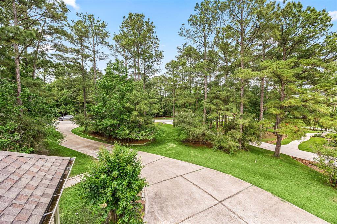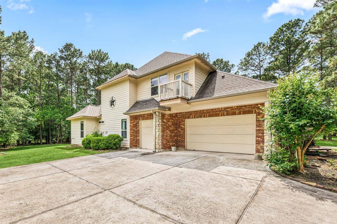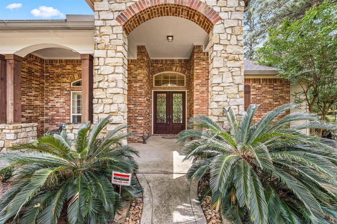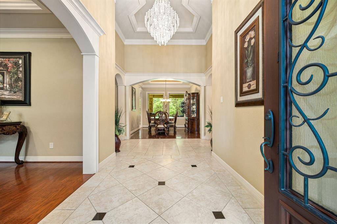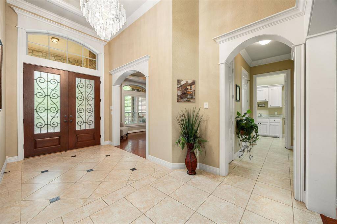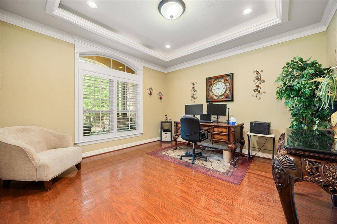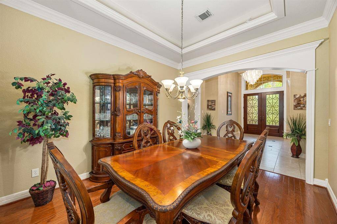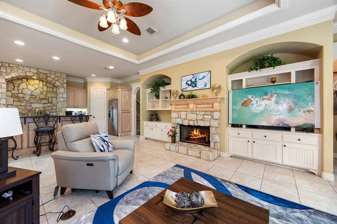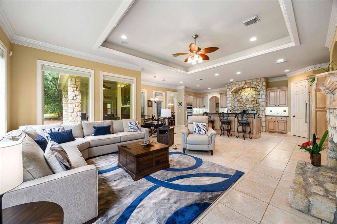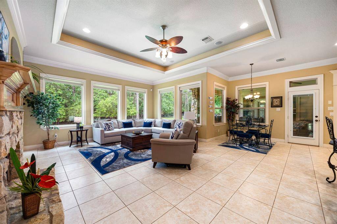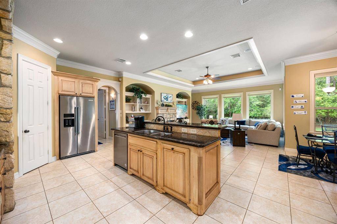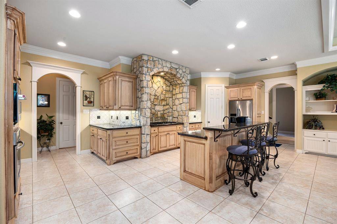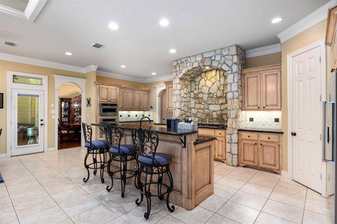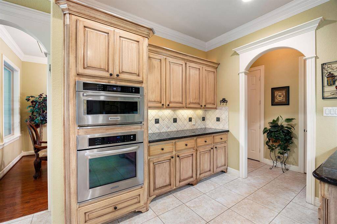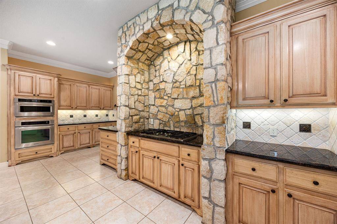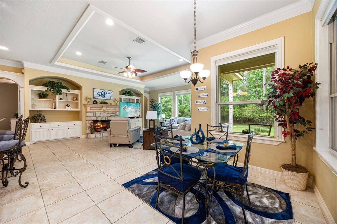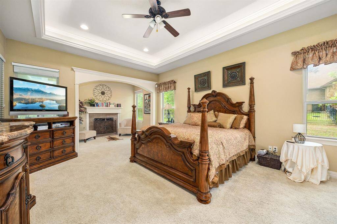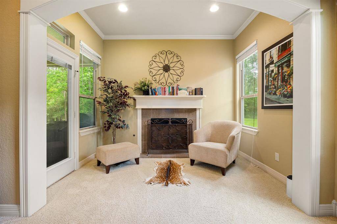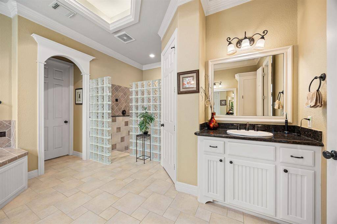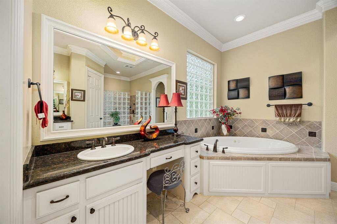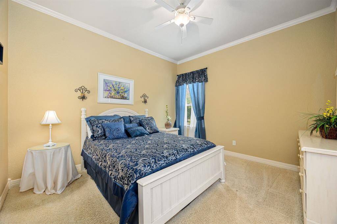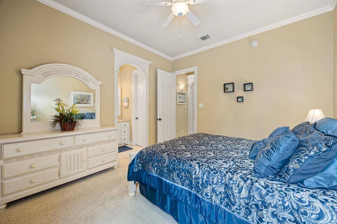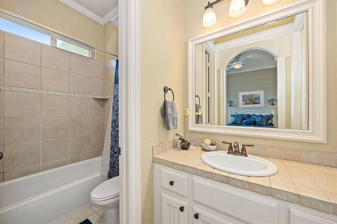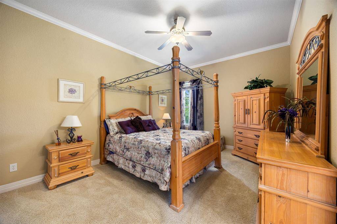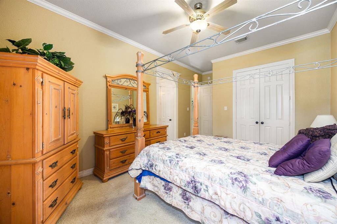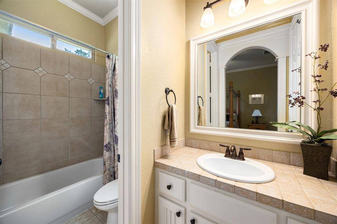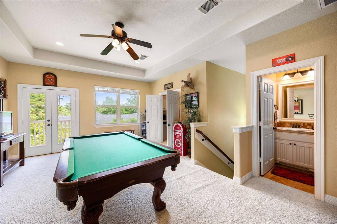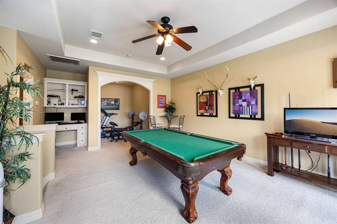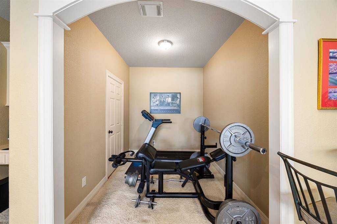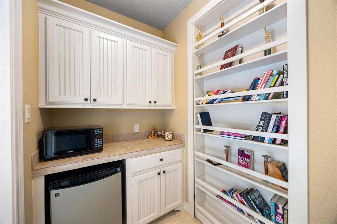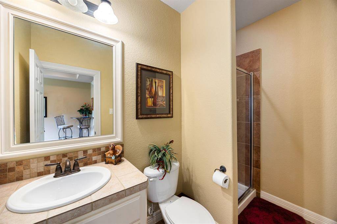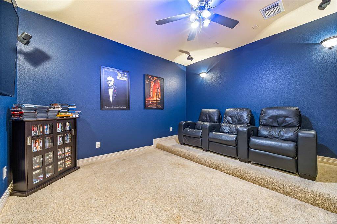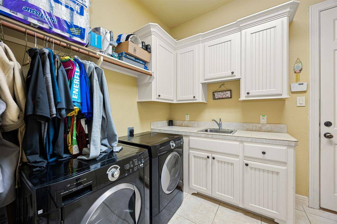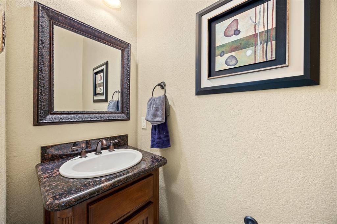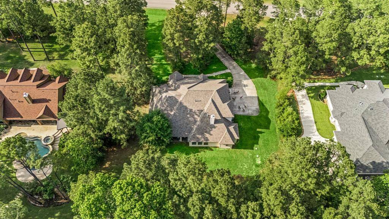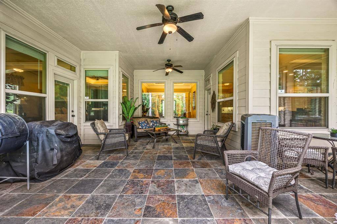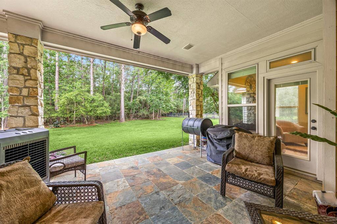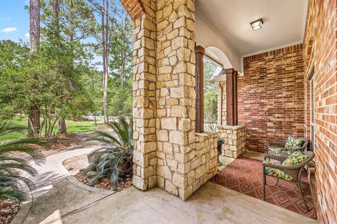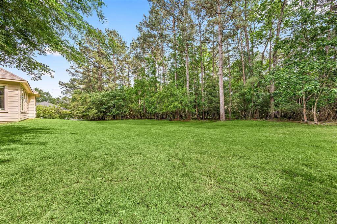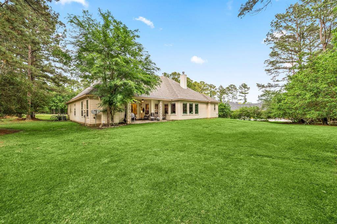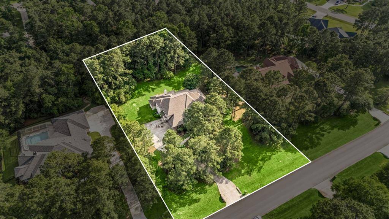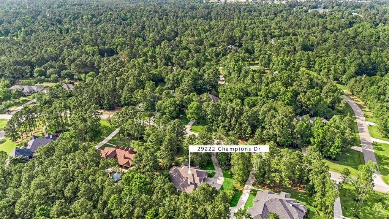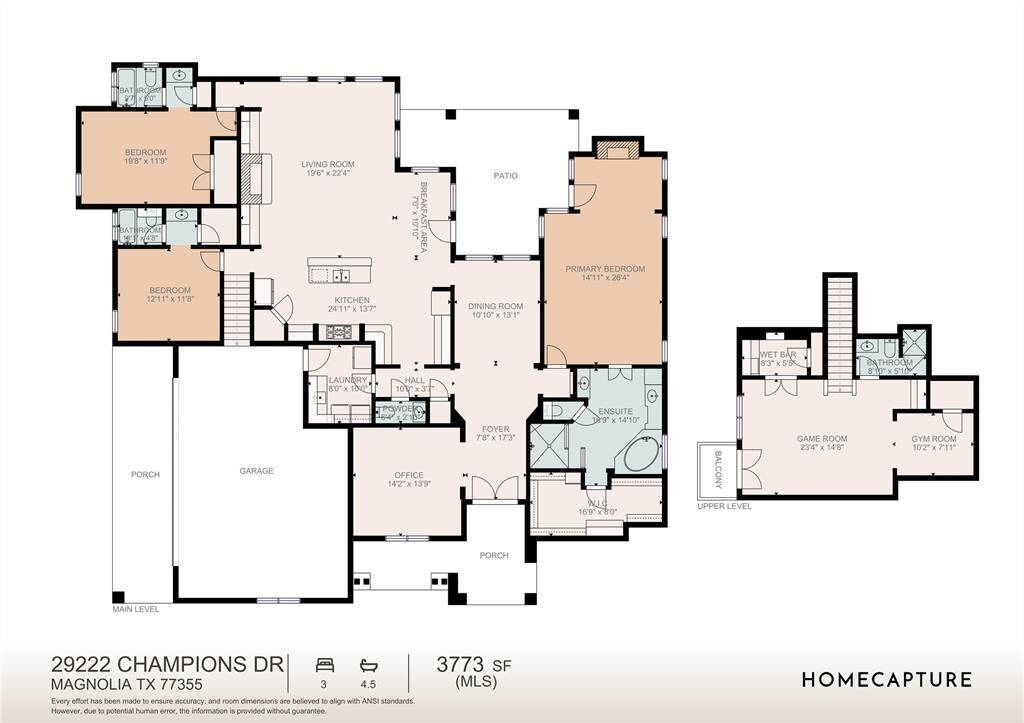29222 Champions Drive, Houston, Texas 77355
$875,000
3 Beds
4 Full / 1 Half Baths
Single-Family
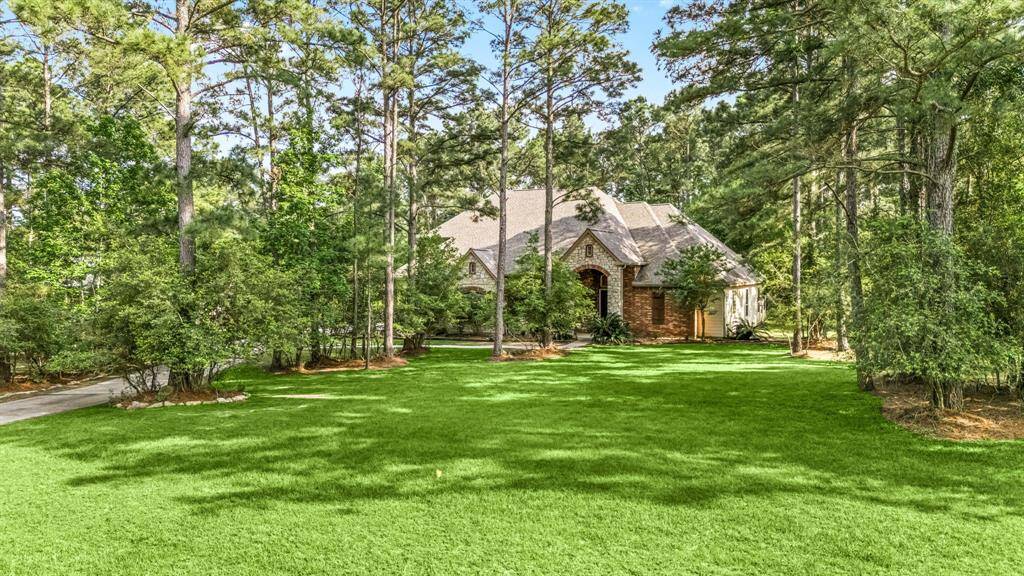

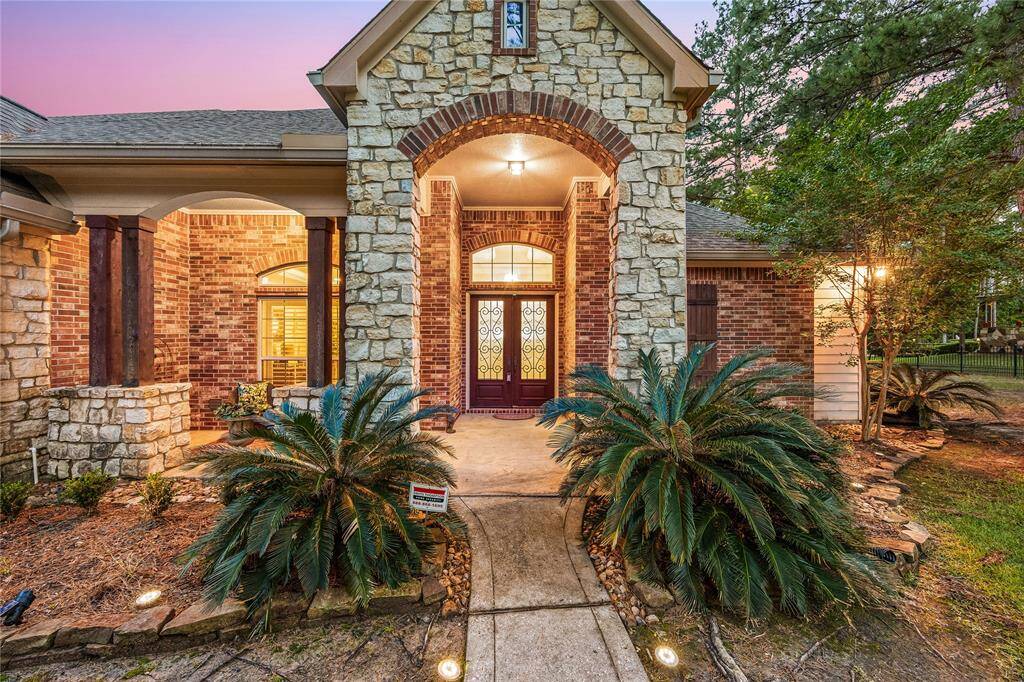
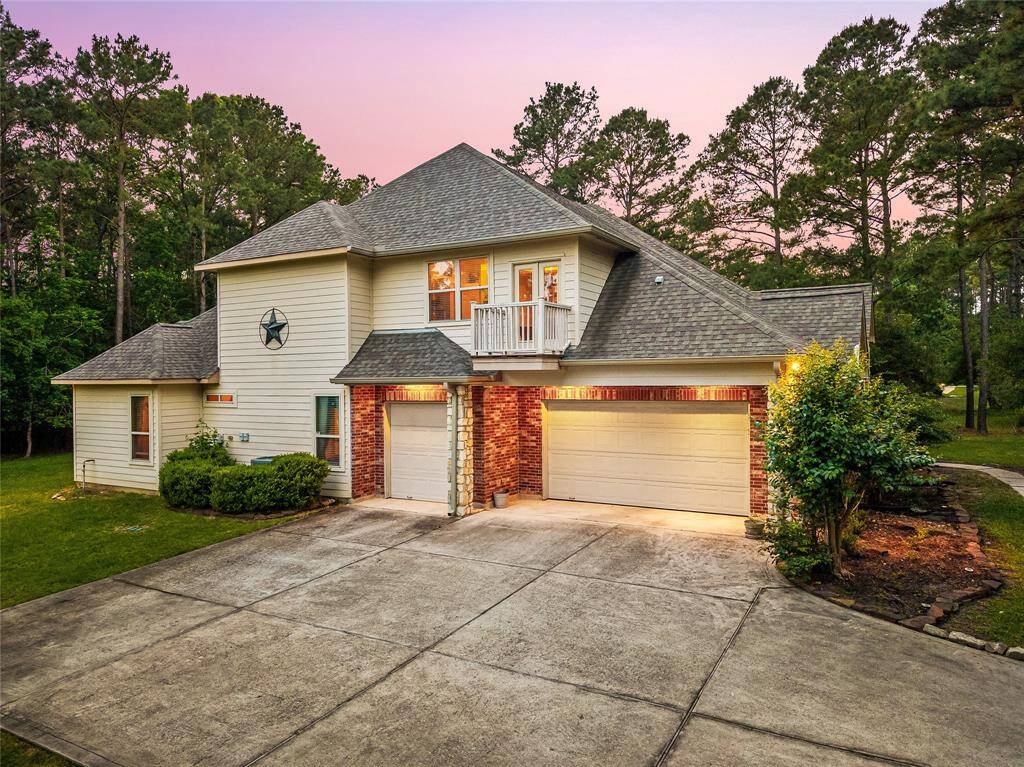
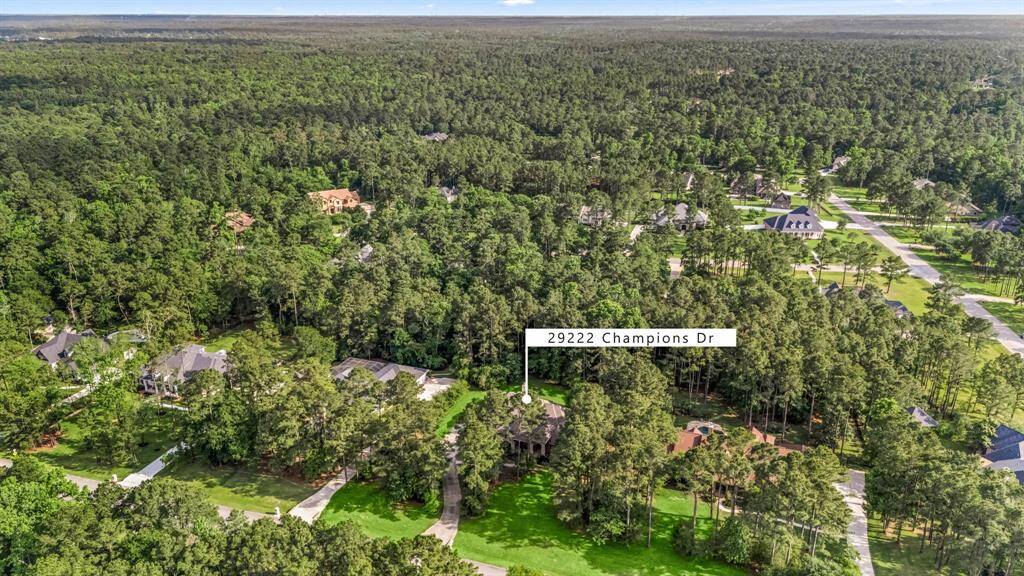
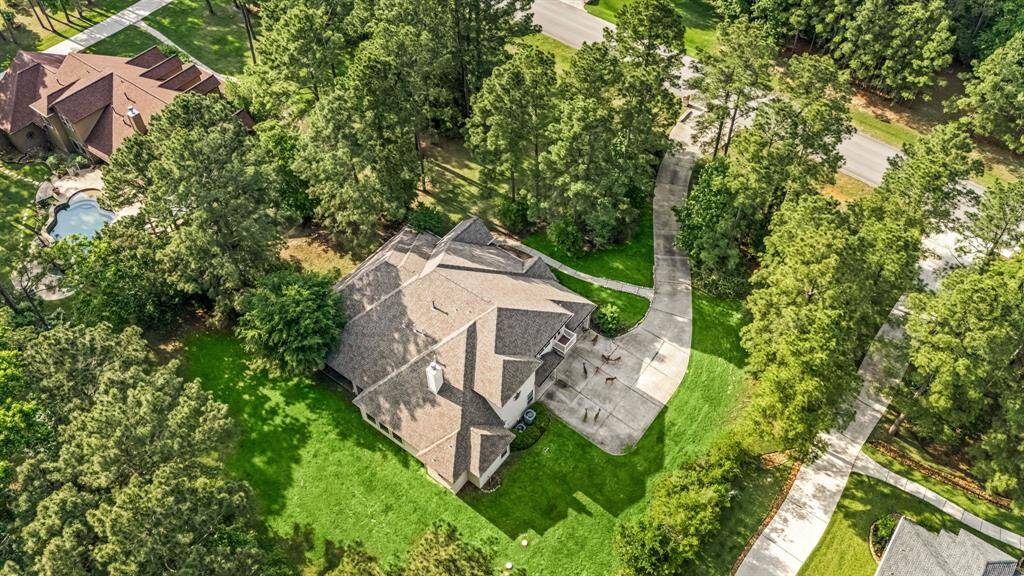
Request More Information
About 29222 Champions Drive
Stunning and spacious custom-built home nestled on a beautifully partially wooded 1.12-acre lot in the High Meadow Ranch Golf Club community. This home features a gorgeous stone and brick elevation, a generous front porch, and a serene backyard surrounded by mature trees. Thoughtfully designed layout includes a formal dining room (ideal for a home office), a game room, and a media room. The chef’s kitchen boasts an eye-catching stone surround at the cooktop, a breakfast bar, and recently upgraded KitchenAid convection oven ('24) and KitchenAid ProWash Dishwasher ('21). The primary suite is a retreat, complete with a sitting area, fireplace, and direct access to the patio. The secondary bedrooms have their very own full bathrooms. Covered back patio with built-in wired speakers. Additional highlights include a three-car garage, a newer roof, and updated AC system. Don’t miss your opportunity to own this exquisite home in one of the area's most prestigious neighborhoods!
Highlights
29222 Champions Drive
$875,000
Single-Family
3,773 Home Sq Ft
Houston 77355
3 Beds
4 Full / 1 Half Baths
48,787 Lot Sq Ft
General Description
Taxes & Fees
Tax ID
94230304300
Tax Rate
1.5831%
Taxes w/o Exemption/Yr
$11,462 / 2024
Maint Fee
Yes / $560 Annually
Room/Lot Size
1st Bed
-
2nd Bed
-
3rd Bed
-
Interior Features
Fireplace
2
Floors
Travertine, Wood
Countertop
Granite
Heating
Central Electric
Cooling
Central Electric
Connections
Electric Dryer Connections, Washer Connections
Bedrooms
2 Bedrooms Down, Primary Bed - 1st Floor
Dishwasher
Yes
Range
Yes
Disposal
Yes
Microwave
Yes
Oven
Convection Oven, Double Oven, Electric Oven
Energy Feature
Attic Vents, Ceiling Fans, Insulation - Blown Fiberglass, Storm Windows
Interior
Alarm System - Owned, Crown Molding, Fire/Smoke Alarm, Formal Entry/Foyer, High Ceiling, Window Coverings
Loft
Maybe
Exterior Features
Foundation
Slab
Roof
Composition
Exterior Type
Brick, Cement Board, Stone
Water Sewer
Aerobic, Septic Tank, Water District
Exterior
Back Green Space, Back Yard, Covered Patio/Deck, Exterior Gas Connection, Partially Fenced, Porch, Satellite Dish, Side Yard, Sprinkler System, Subdivision Tennis Court
Private Pool
No
Area Pool
Yes
Lot Description
In Golf Course Community
New Construction
No
Front Door
North
Listing Firm
Schools (MAGNOL - 36 - Magnolia)
| Name | Grade | Great School Ranking |
|---|---|---|
| Magnolia Elem (Magnolia) | Elementary | 5 of 10 |
| Magnolia Jr High | Middle | 7 of 10 |
| Magnolia West High | High | 6 of 10 |
School information is generated by the most current available data we have. However, as school boundary maps can change, and schools can get too crowded (whereby students zoned to a school may not be able to attend in a given year if they are not registered in time), you need to independently verify and confirm enrollment and all related information directly with the school.

