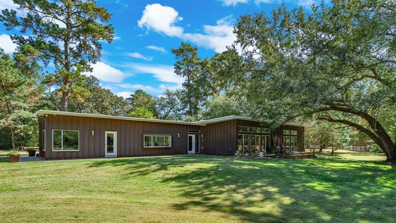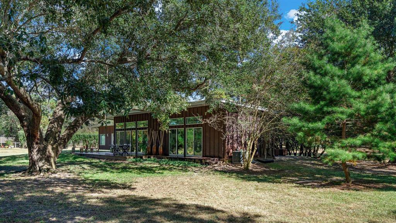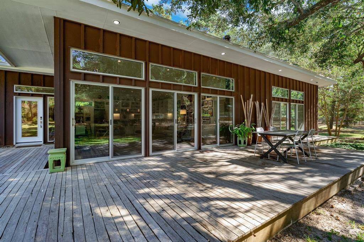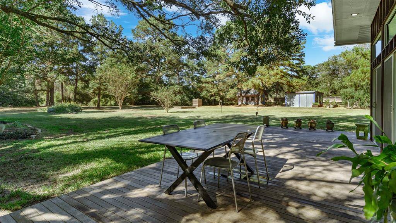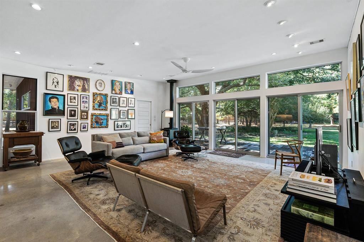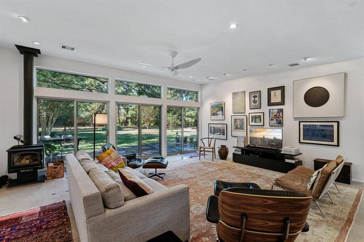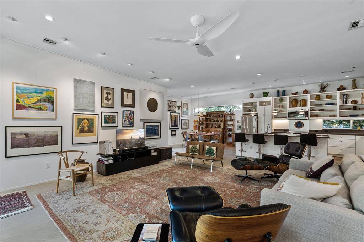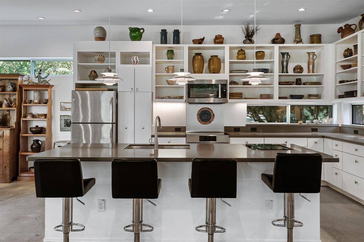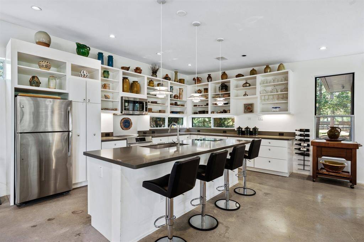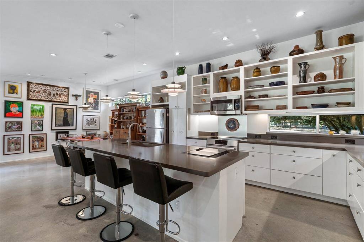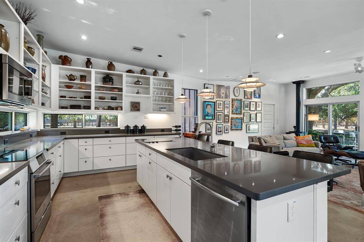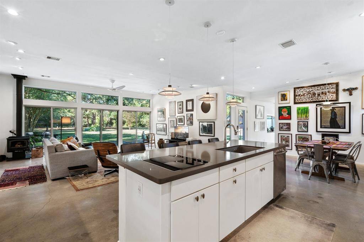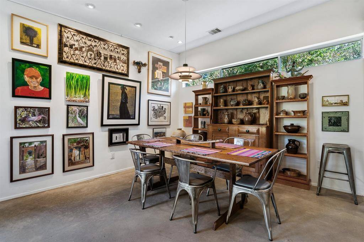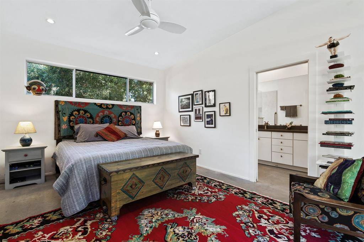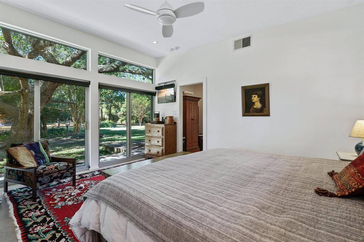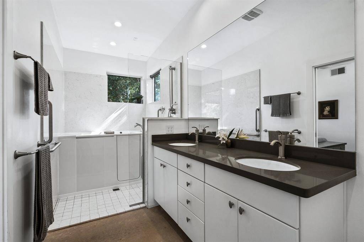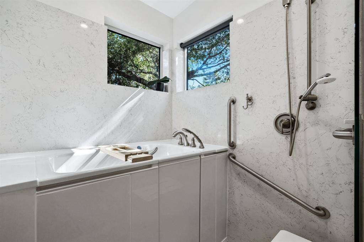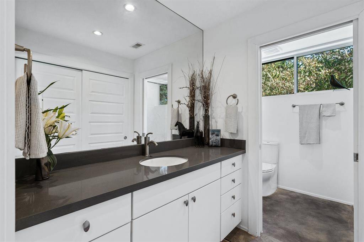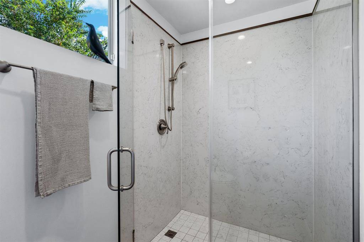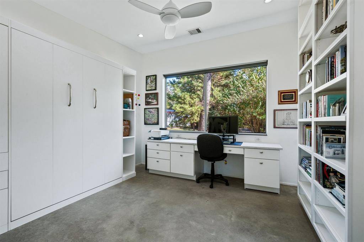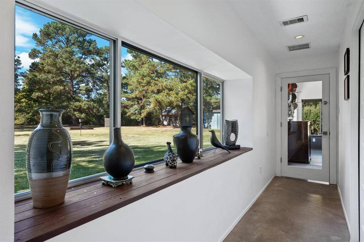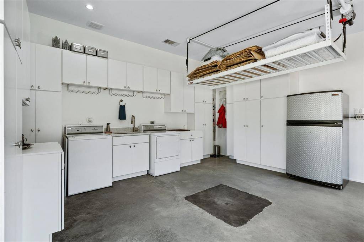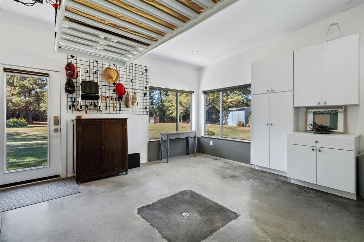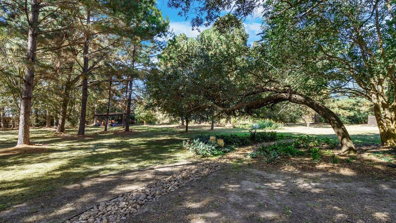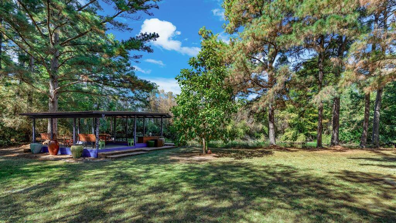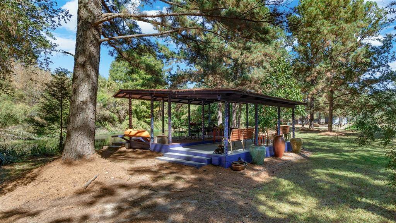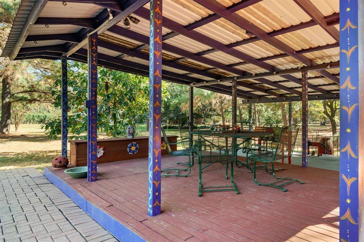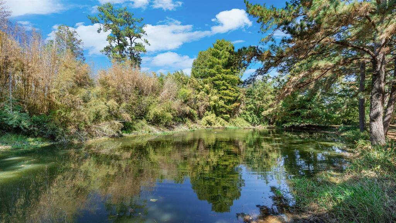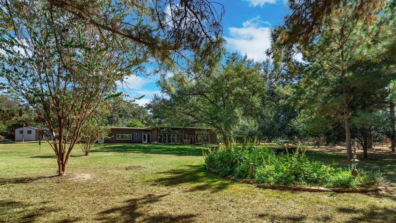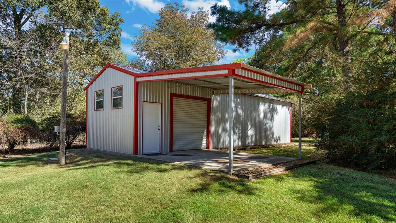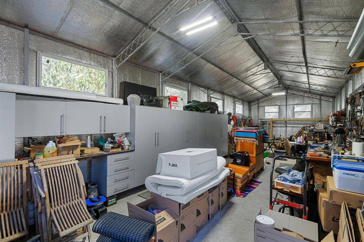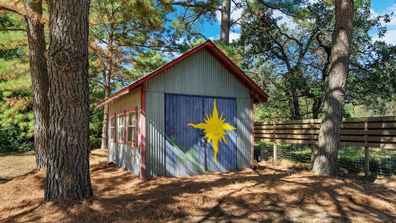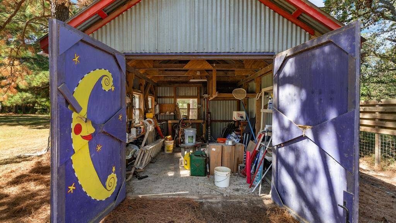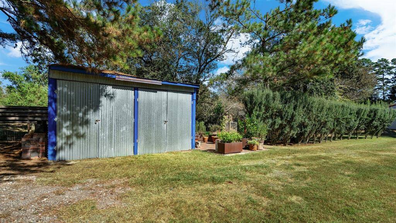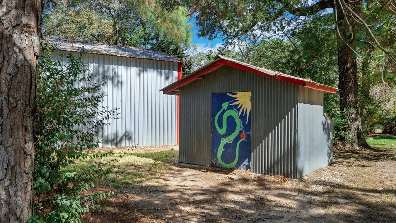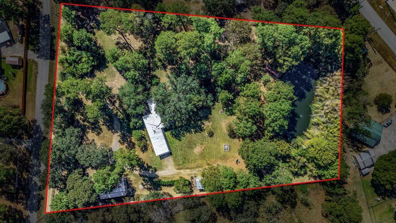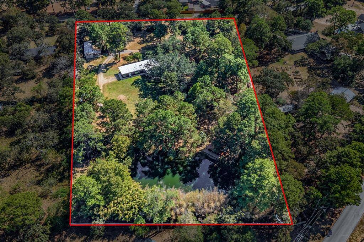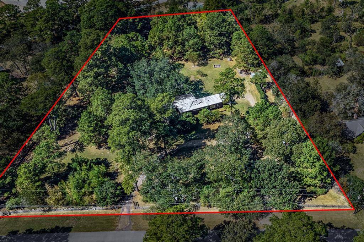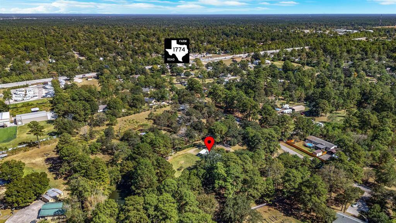30223 Hazy Hollow Road, Houston, Texas 77355
This Property is Off-Market
2 Beds
2 Full Baths
Single-Family
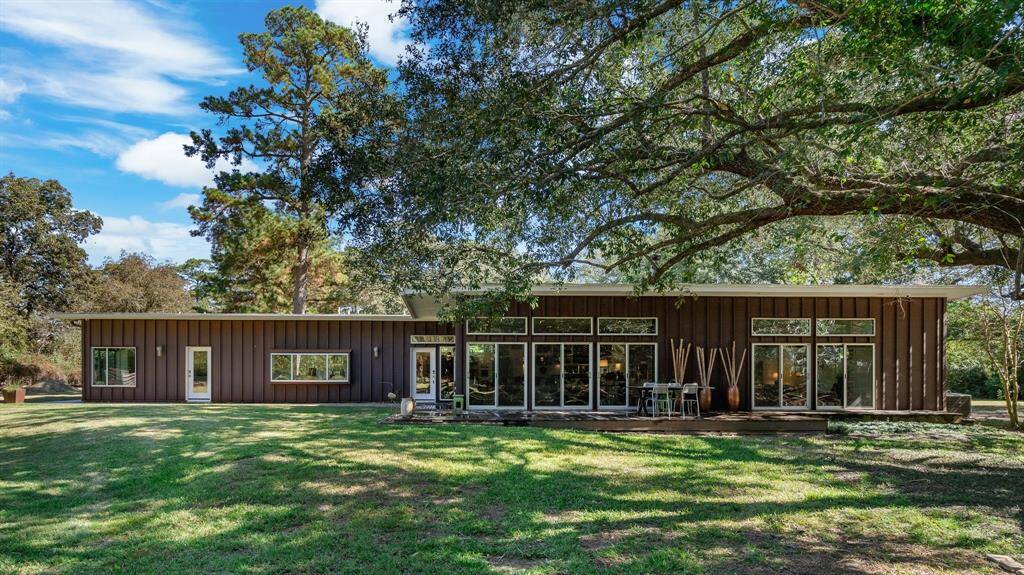

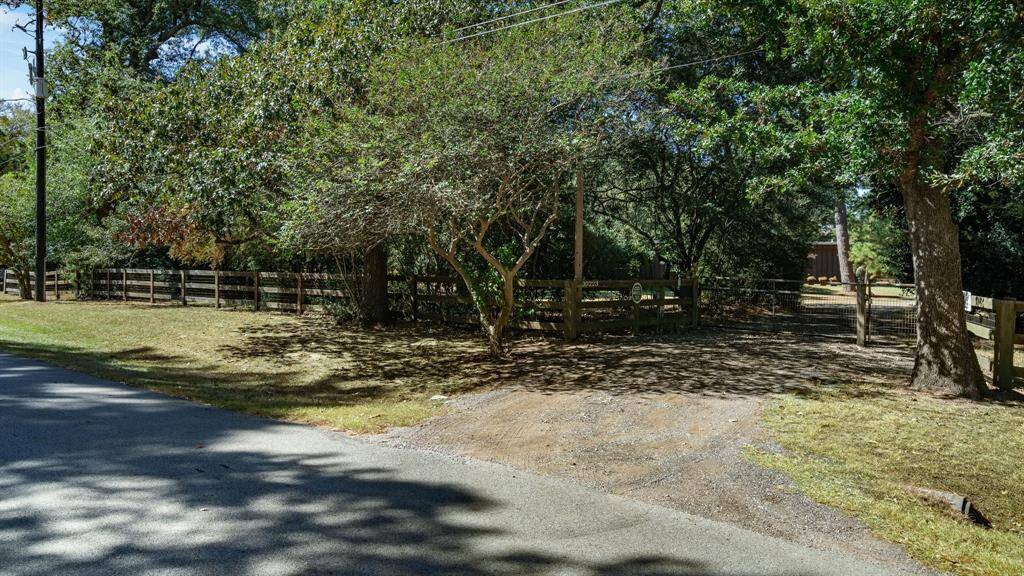
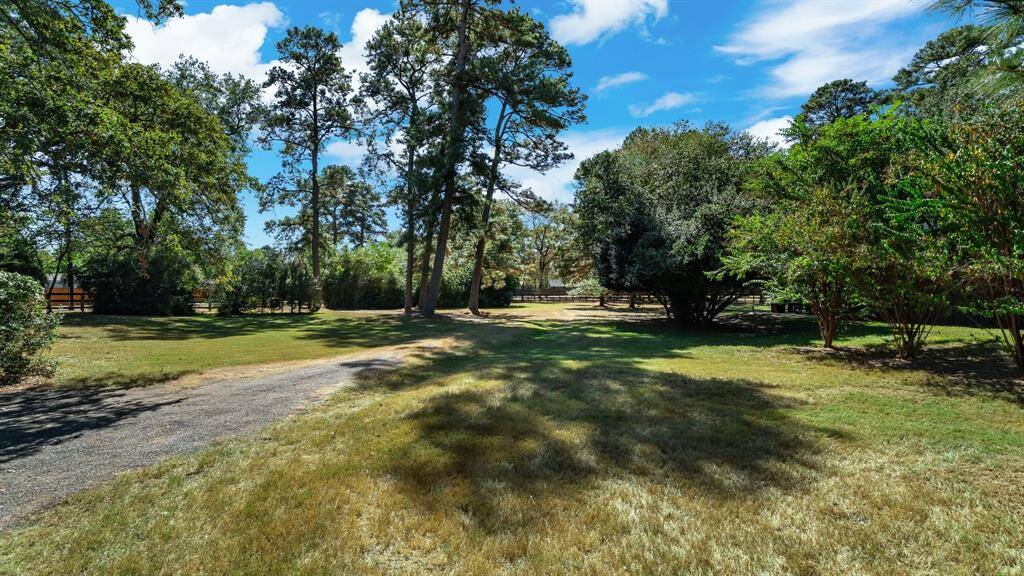
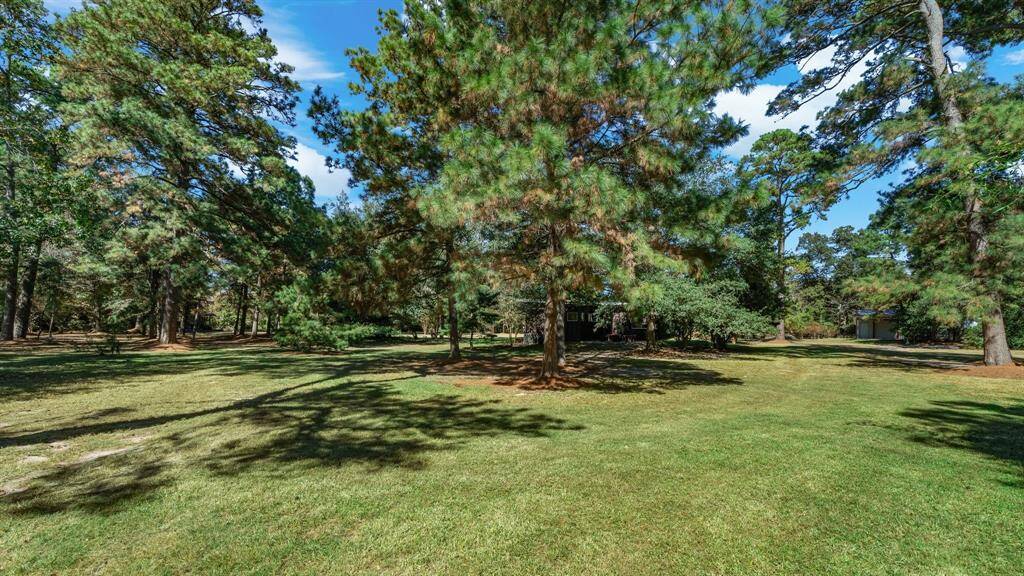
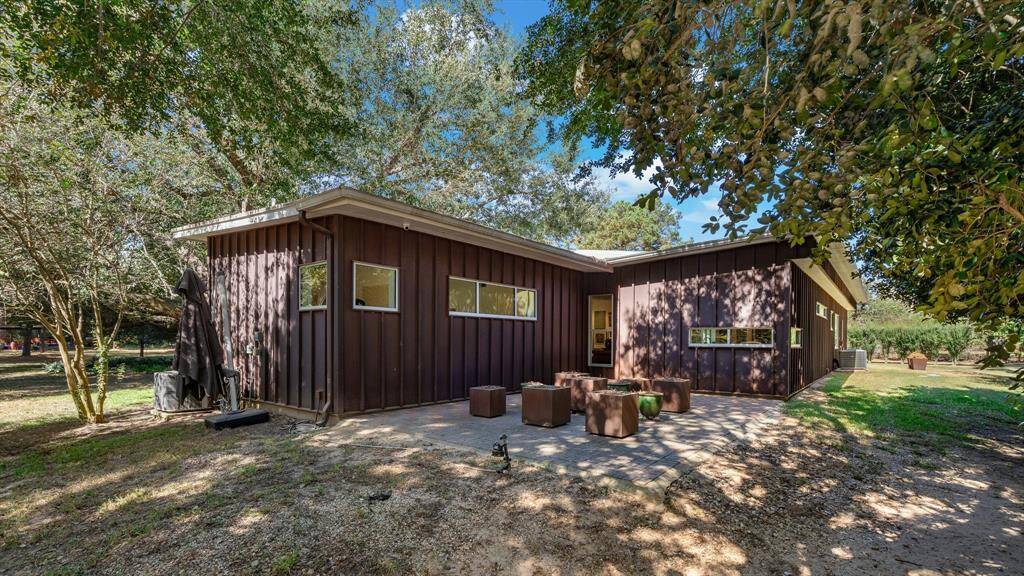
Get Custom List Of Similar Homes
About 30223 Hazy Hollow Road
Prepare to fall in love!! Instantly feel at home when you drive through the private gate of the most magical place that Magnolia has to offer! You will not see another rare beauty like this Mid Century modern custom home! Constructed of CorTen steel, your family will enjoy this home for years to come! The architecture allows you to enjoy the outdoors from every room in the home! High end finishes throughout the home! Move outdoors and sit on the deck under the graceful cover of the mature oak tree. It is easy to unwind as you take in the serene, tree-nestled yard, making this the perfect space for quiet reflection or family gatherings! Oh, and it does not stop there! Enjoy yet another peaceful spot under the covered pavilion by the pond, surrounded by nature and wildlife. This property also boasts a workshop w/covered carport, a potting shed and a small storage building. Whole-home Generac generator included, all appliances included. 30 year TPO Membrane roof. See photo descriptions!
Highlights
30223 Hazy Hollow Road
$625,000
Single-Family
2,832 Home Sq Ft
Houston 77355
2 Beds
2 Full Baths
154,202 Lot Sq Ft
General Description
Taxes & Fees
Tax ID
57500100800
Tax Rate
1.5787%
Taxes w/o Exemption/Yr
$6,471 / 2024
Maint Fee
No
Room/Lot Size
Dining
15'3"x12'3"
Kitchen
15'3"x16'9"
1st Bed
12'3"x15'8"
2nd Bed
11'4"x11'8"
Interior Features
Fireplace
No
Floors
Concrete
Countertop
Silestone
Heating
Central Electric, Other Heating
Cooling
Central Electric
Connections
Electric Dryer Connections, Washer Connections
Bedrooms
2 Bedrooms Down, Primary Bed - 1st Floor
Dishwasher
Yes
Range
Yes
Disposal
Yes
Microwave
Yes
Oven
Electric Oven
Energy Feature
Attic Fan, Attic Vents, Ceiling Fans, Digital Program Thermostat, Energy Star Appliances, Generator, High-Efficiency HVAC, HVAC>13 SEER, Insulated/Low-E windows, North/South Exposure
Interior
Alarm System - Leased, Dryer Included, Fire/Smoke Alarm, High Ceiling, Prewired for Alarm System, Refrigerator Included, Washer Included
Loft
Maybe
Exterior Features
Foundation
Slab
Roof
Other
Exterior Type
Other
Water Sewer
Septic Tank, Well
Exterior
Fully Fenced, Patio/Deck, Private Driveway, Sprinkler System, Storage Shed, Workshop
Private Pool
No
Area Pool
Maybe
Access
Driveway Gate
Lot Description
Subdivision Lot, Wooded
New Construction
No
Front Door
North
Listing Firm
Schools (MAGNOL - 36 - Magnolia)
| Name | Grade | Great School Ranking |
|---|---|---|
| Magnolia Elem (Magnolia) | Elementary | 5 of 10 |
| Magnolia Jr High | Middle | 7 of 10 |
| Magnolia West High | High | 6 of 10 |
School information is generated by the most current available data we have. However, as school boundary maps can change, and schools can get too crowded (whereby students zoned to a school may not be able to attend in a given year if they are not registered in time), you need to independently verify and confirm enrollment and all related information directly with the school.

