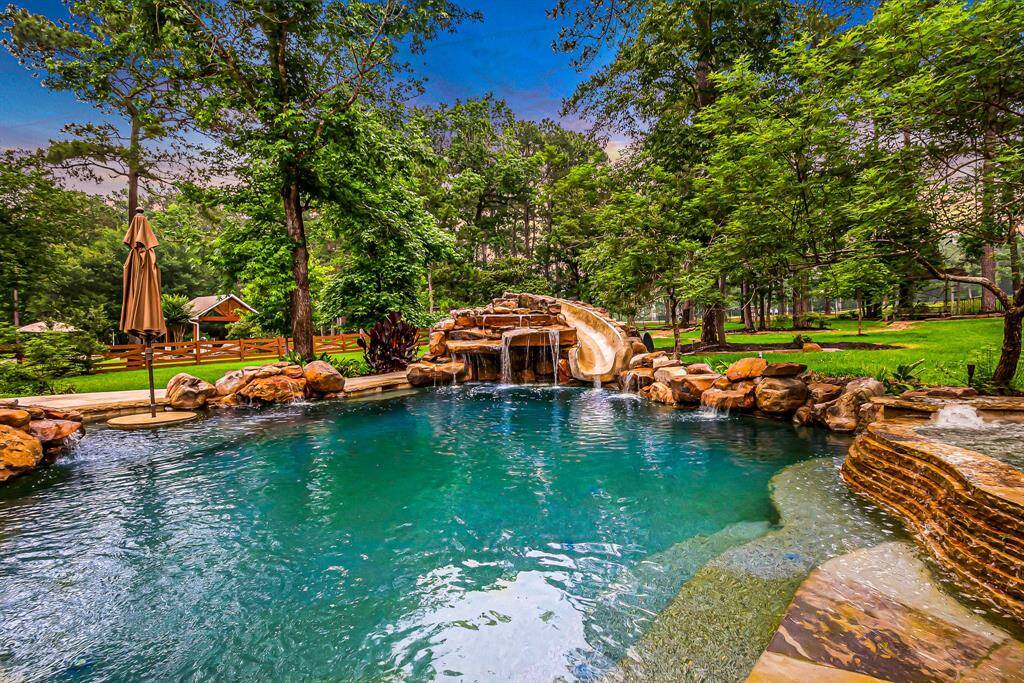
Welcome home to 37332 Clubhouse Lane! This sprawling backyard features a sparkling pool with rock waterfalls, waterslide, relaxing hot tub, and lush landscaping.

Gorgeous custom home in the prestigious neighborhood of High Meadow Ranch in Magnolia, Texas. The 12th hole of the golf course is behind the home. The Clubhouse & Restaurant, serving breakfast & lunch, are across the street.
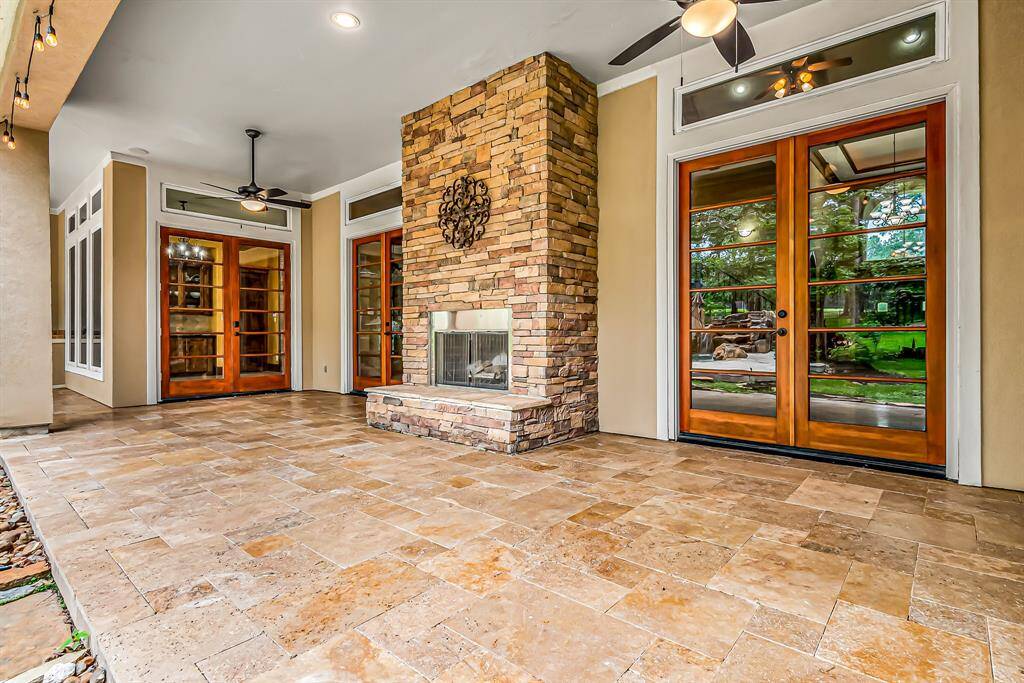
French doors throughout the home allow you to step onto a covered patio that embodies the essence of outdoor living! This grand stone fireplace stands as a focal point. Travertine pavers add to the warmth and style of the outdoor space.
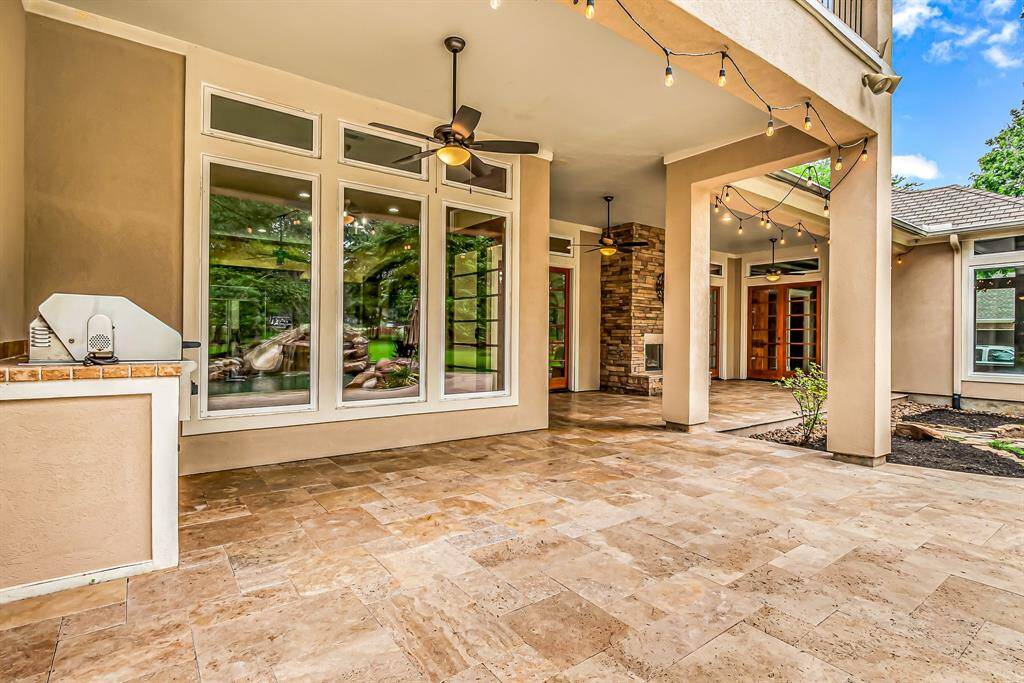
Spacious covered patio and outdoor kitchen create a peaceful retreat where you can escape the hustle and bustle of everyday life and reconnect with nature.
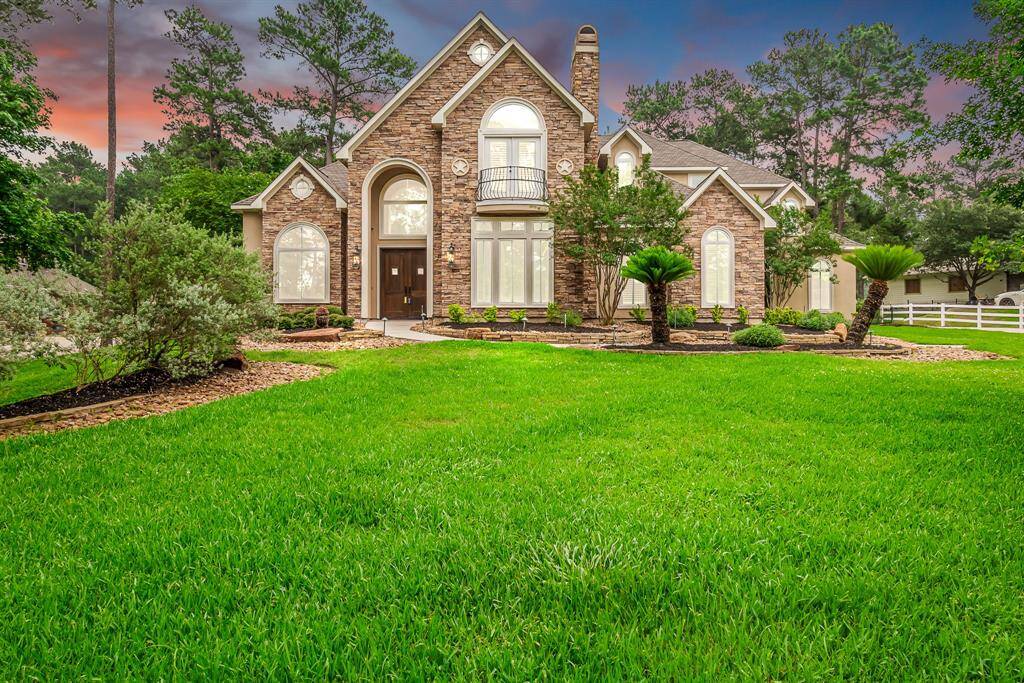
Located in the prestigious neighborhood of High Meadow Ranch, this stately home is situated on a sprawling 1.33 acre lot. Gorgeous stone work, arched windows, and double wooden doors open to a grand entry way with 20-foot ceilings.

Elegant Formal Dining room immediately to the left when entering the home. Double crown molding, custom ceiling & woodwork. Oversized windows flood the home with natural light.
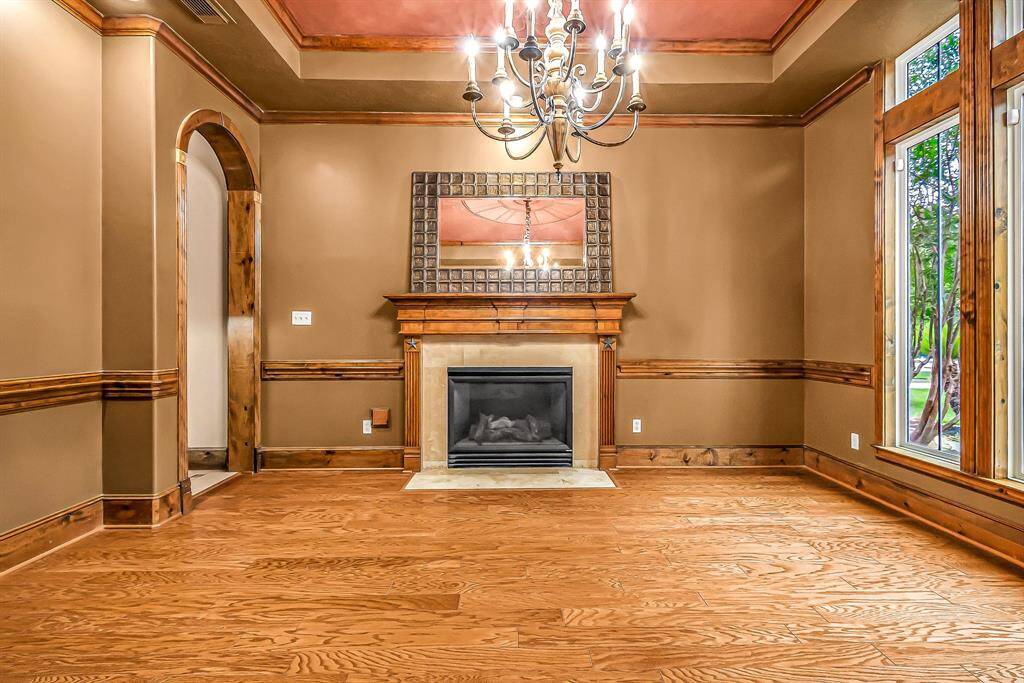
Stunning Formal Dining room is perfect for entertaining! Measures 16.5" x 14" and features fireplace with wood mantle, custom painted tray ceiling with double crown molding, chair rail, and arched doorways.
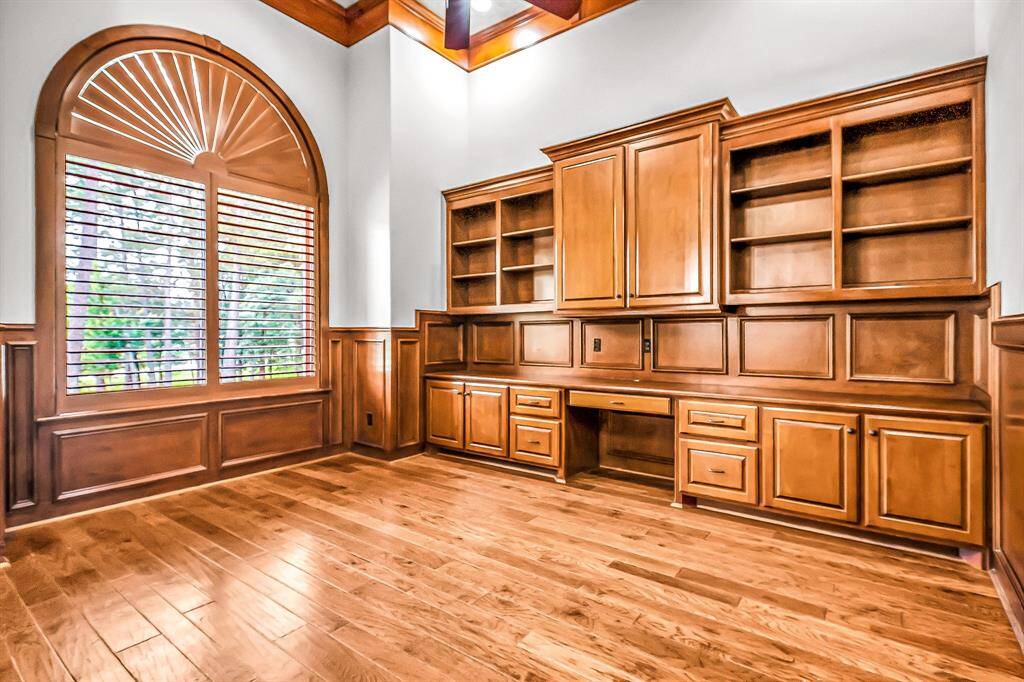
This impressive office is a dream for working from home! Wall to wall built-in custom cabinetry, custom painted 14-foot tray ceilings, plantation shutters, and beautiful woodwork throughout. Office measures 15' x 14".
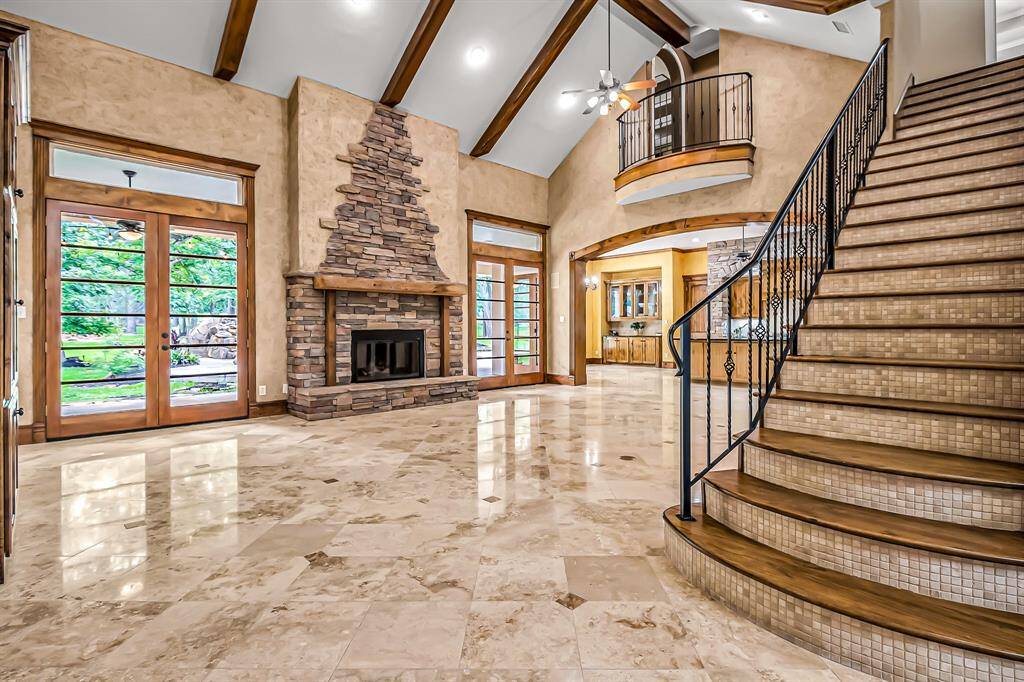
Step into a Living Room that exudes warmth and grandeur. Gleaming travertine floors, massive stone fireplace, 20-foot vaulted ceiling with wooden beams and custom crown molding create an ambiance of timeless elegance and comfort. Double French Doors flood the room with natural light, offering glimpses of the lush landscape beyond.

This spacious Living room measures 25' x 19' and features custom built-in shelves along one wall. Arched doorway on the left leads to Butler's pantry & Formal Dining room. Arched doorway on the right leads to home office.
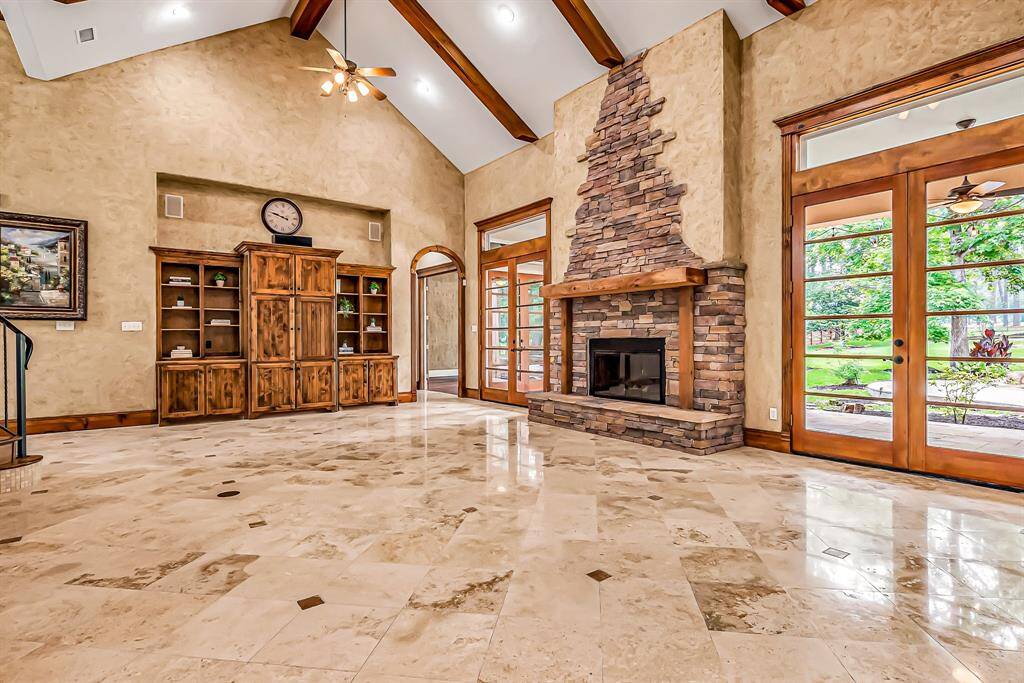
View of the Living room looking from the kitchen. The Primary bedroom is through the arched doorway on the right, just beyond the French doors.

Grand view of the gorgeous main living spaces. Double wooden doors open to the impressive foyer boasting 20-foot ceilings. Massive living area leads into the gourmet kitchen. The charming upstairs balcony overlooks the space.
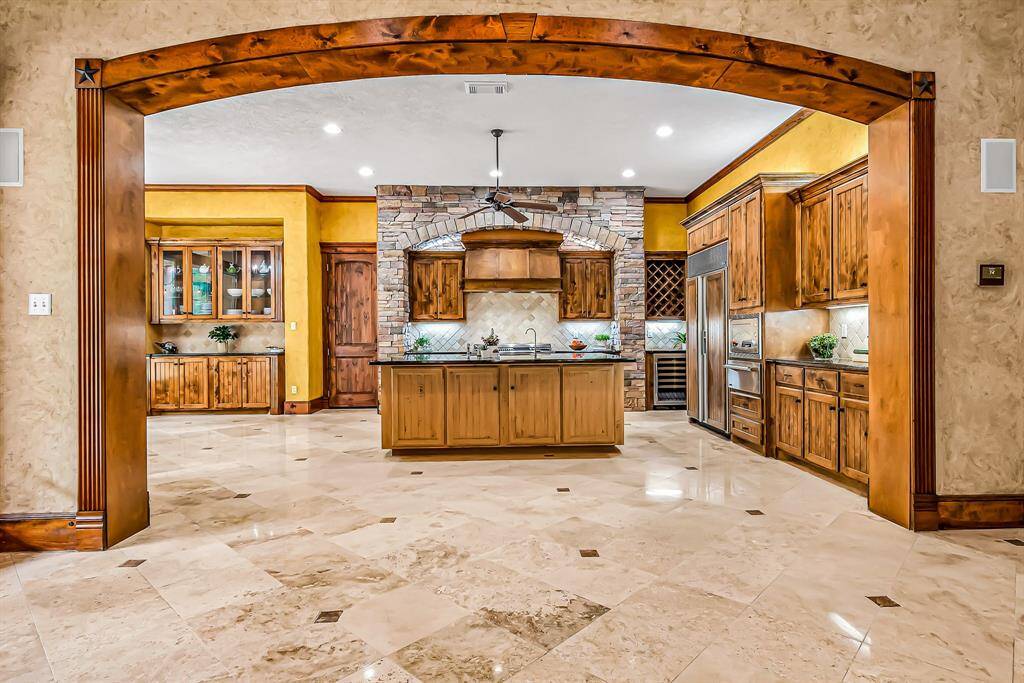
Welcome to a Kitchen that epitomizes culinary luxury and functionality! Custom cabinetry lines the walls offering abundant storage. Exquisite craftmanship and high-end amenities make this Kitchen a Chef's dream.

This sprawling island with its expansive granite countertop provides ample space for meal preparation, entertaining, and casual dining. Custom range hood and stonework add a feel of Old-World charm to this beautiful Kitchen.
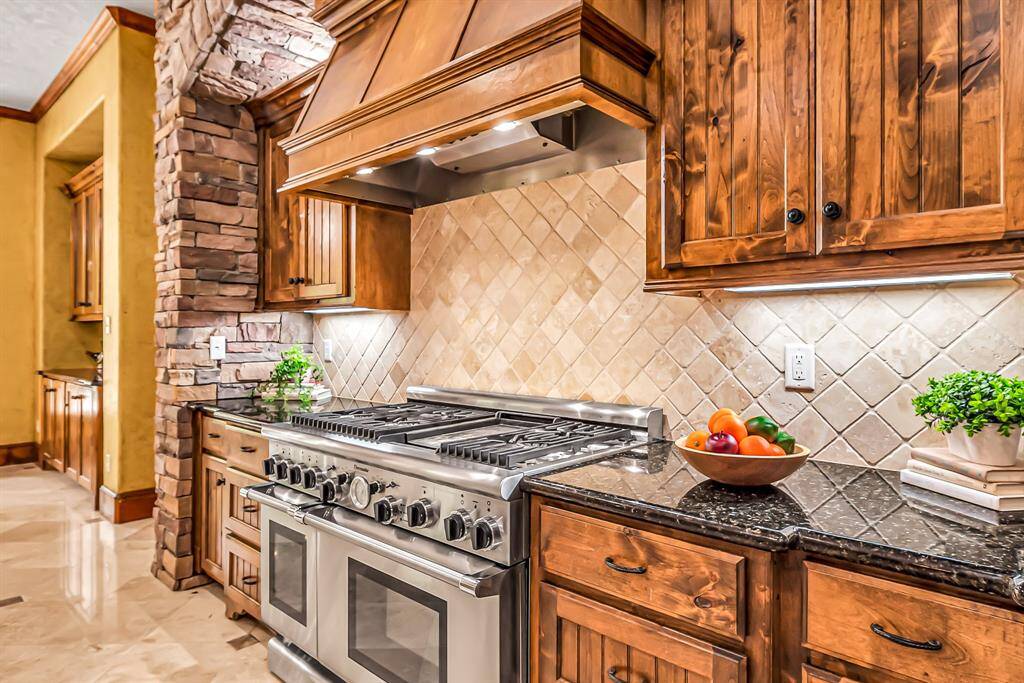
Equipped with professional Thermador 6-burner gas stove and griddle.

Built-in Sub-Zero refrigerator with matching cabinet panels. Large walk-in pantry features extra shelving & storage and doubles as extra prep space with a sink and countertop.
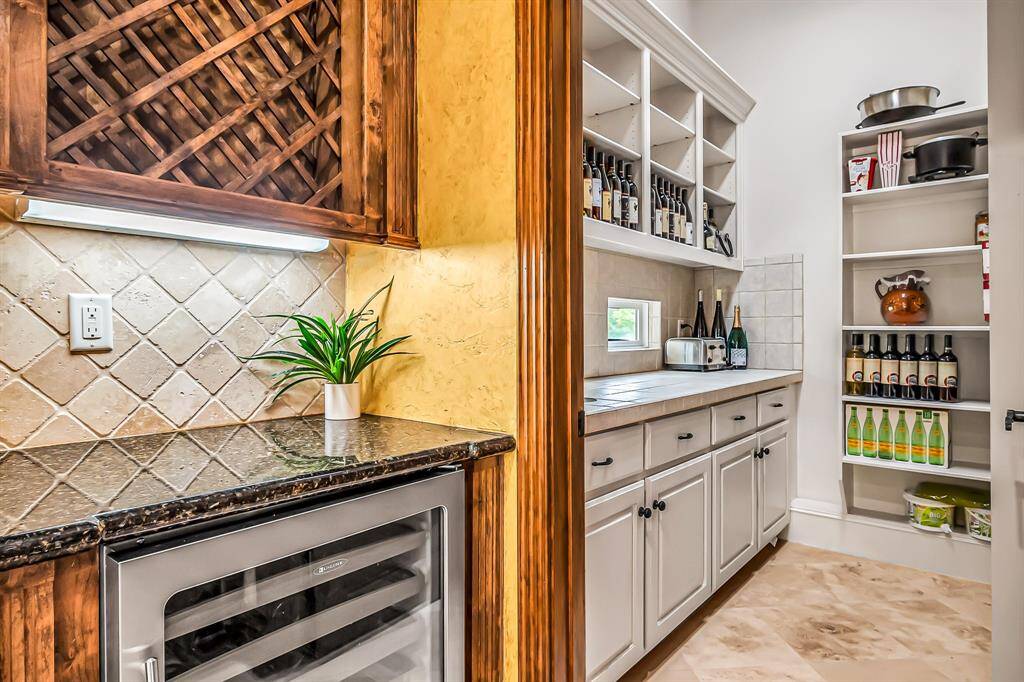
Perfect for entertaining, this luxurious Kitchen features a custom built-in wine rack and beverage cooler. Large walk-in pantry with abundant storage and prep space.
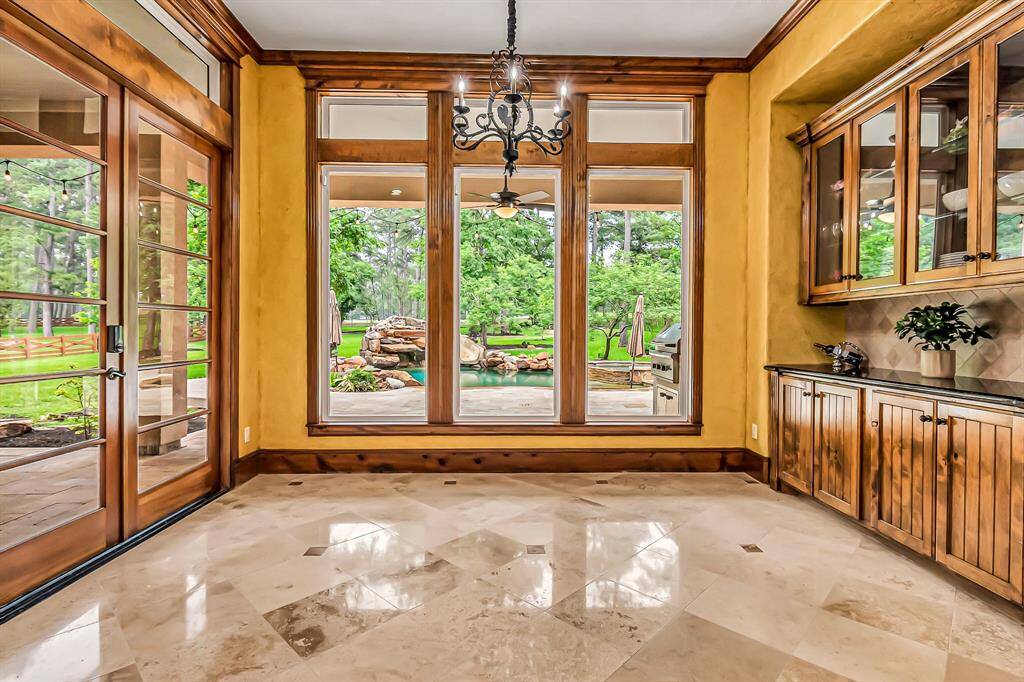
Start your day in this charming Breakfast room, just off the Kitchen. Elegant glass-front cabinets and granite countertop allow for displaying cherished pieces and serving. The French doors and floor to ceiling windows flood this room with the warm glow of sunlight while bringing the beauty of nature indoors. Breakfast room measures 13' x 13".

View from the Breakfast room looking back into the Kitchen and Living room. Built-in Thermador microwave and warming drawer to the right of the Sub-Zero refrigerator. The covered patio and outdoor stone fireplace can be seen through the French doors.

Well appointed Kitchen measures 20' x 17'.
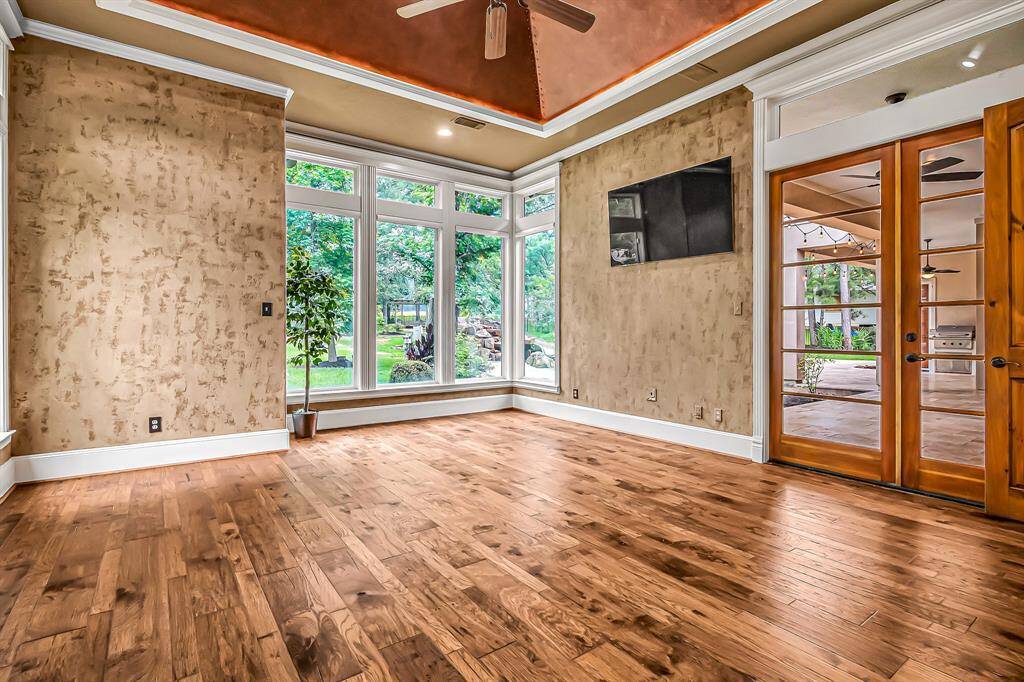
This primary bedroom exudes an air of refined elegance and timeless charm. Rich, wood flooring adds warmth to the space. French doors and floor-to-ceiling windows allow for tons of natural light and provide a connection to the outdoors.
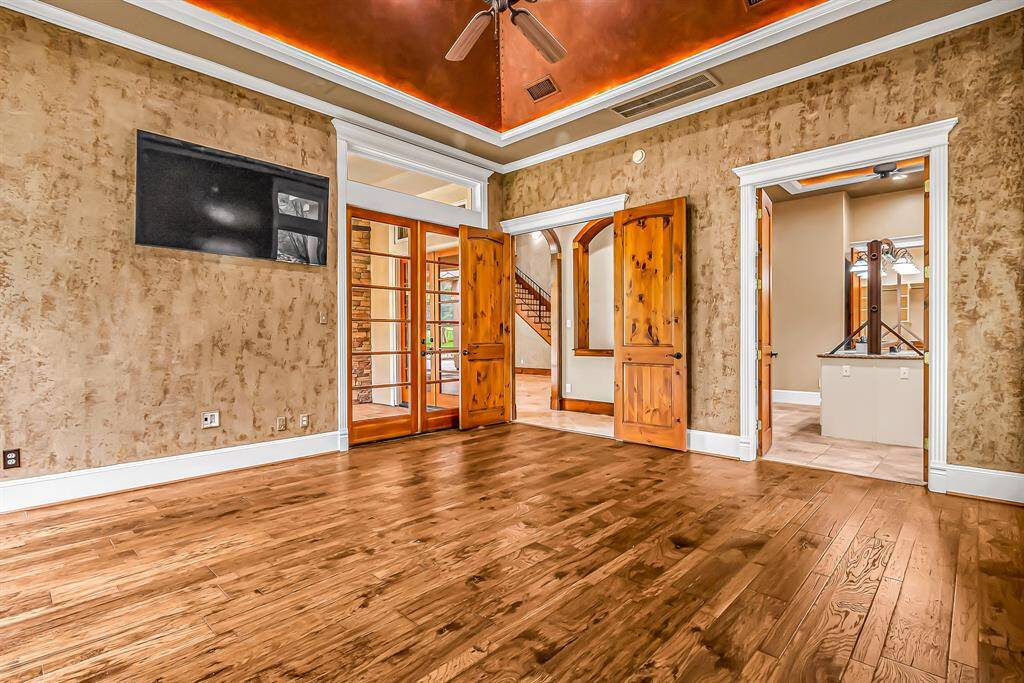
Primary bedroom measures 19' x 16' and features ornate custom tray ceiling, wooden double doors, and beautiful crown molding.

Primary Bathroom is equipped with dual vanities, soaker tub, separate shower, and walk-in closet. Bathroom measures 18' x 16'.

Primary Bathroom features separate water closet, large shower, and plenty of storage!

This large, downstairs Flex room features arched windows, plantation shutters and elegant wood flooring. Flex room measures 20' x 14'. Great for play room, extra office, home gym, yoga...etc.
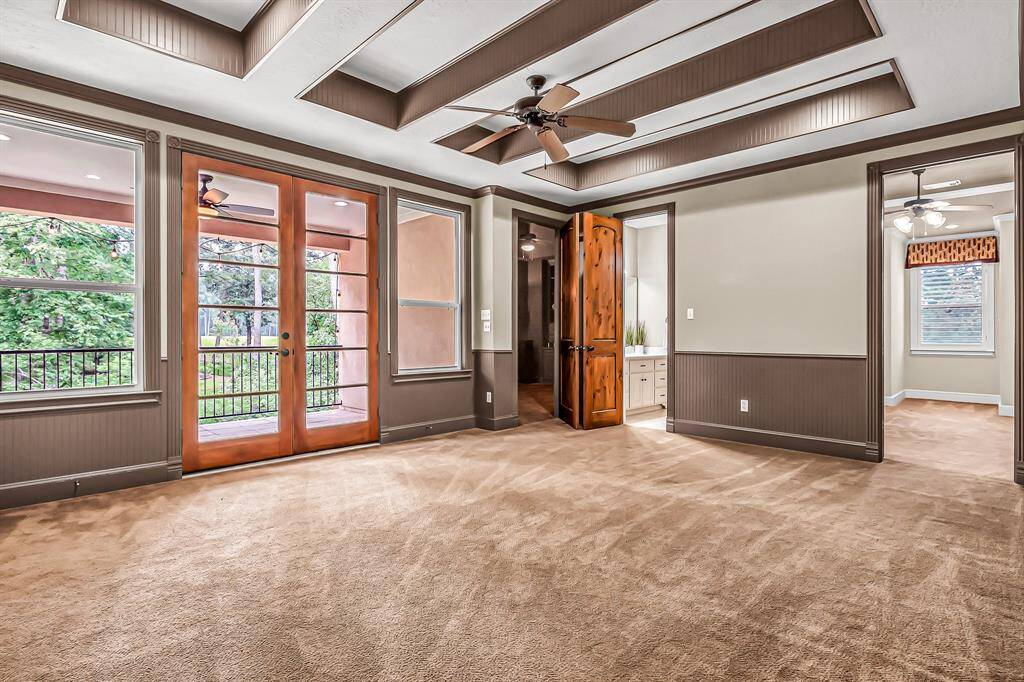
Upstairs Game room perfect for entertaining! This large game room measures 18' x 15' and features custom woodwork, crown molding, and unique ceiling details. French doors lead to private balcony. Game room leads to 1 of 3 upstairs Bedrooms and Baths, and Media room.
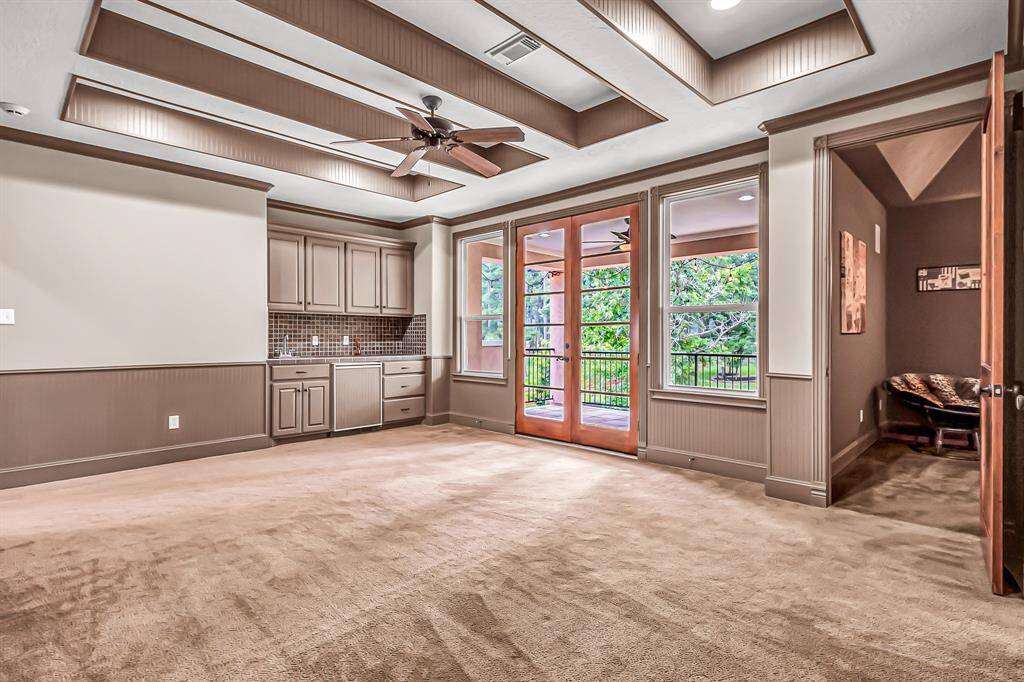
Game room features a cozy kitchenette equipped with built-in refrigerator, sink and cabinets. Media room measures 14' x 11.5' and is perfect for watching your favorite movies!

Upstairs balcony off of Game room overlooks the lush outside landscape. From this vantage point, you can take in sweeping views of the sparkling pool, lush landscape and the 12th hole of the High Meadow Ranch golf course.
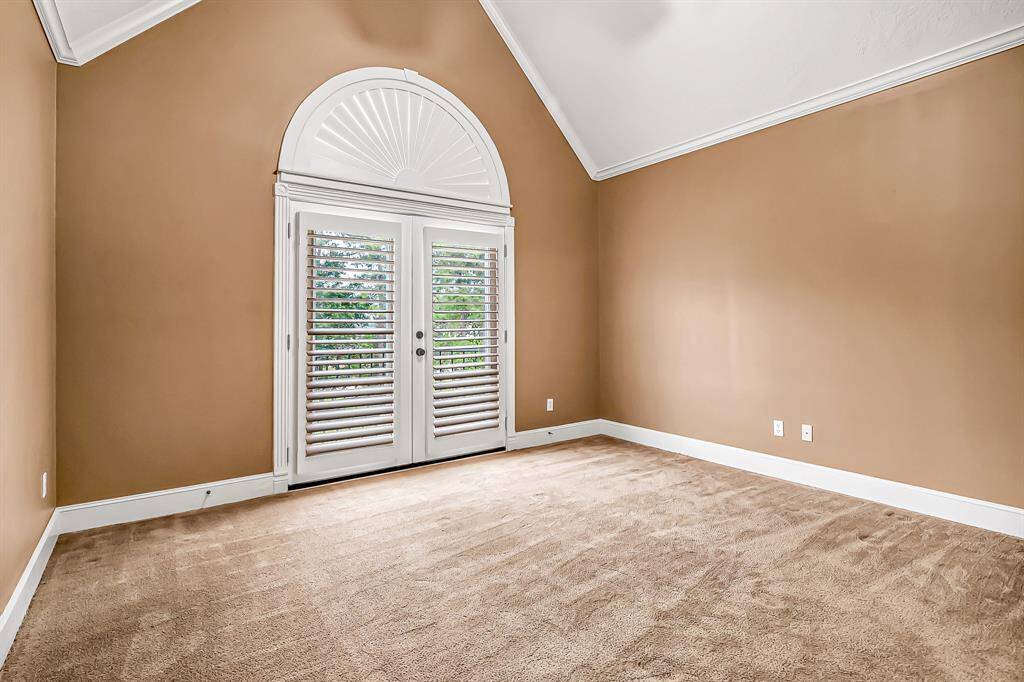
Bedroom #2 upstairs measures 14' x 13'. It features a vaulted ceiling, double doors with plantation shutters, crown molding, and a full bathroom.

Full Bathroom and walk-in closet in Bedroom #2, upstairs.

Bedroom #3 upstairs, measures 14' x 12'. It features custom paint, tray ceiling, crown molding, and full bath.

Full Bath #3 upstairs is connected to Bedroom and services Game room & Media room.

Bedroom #4 upstairs measures 14' x 11.5'. It features plantation shutters, tray ceiling, crown molding, and a full bathroom.
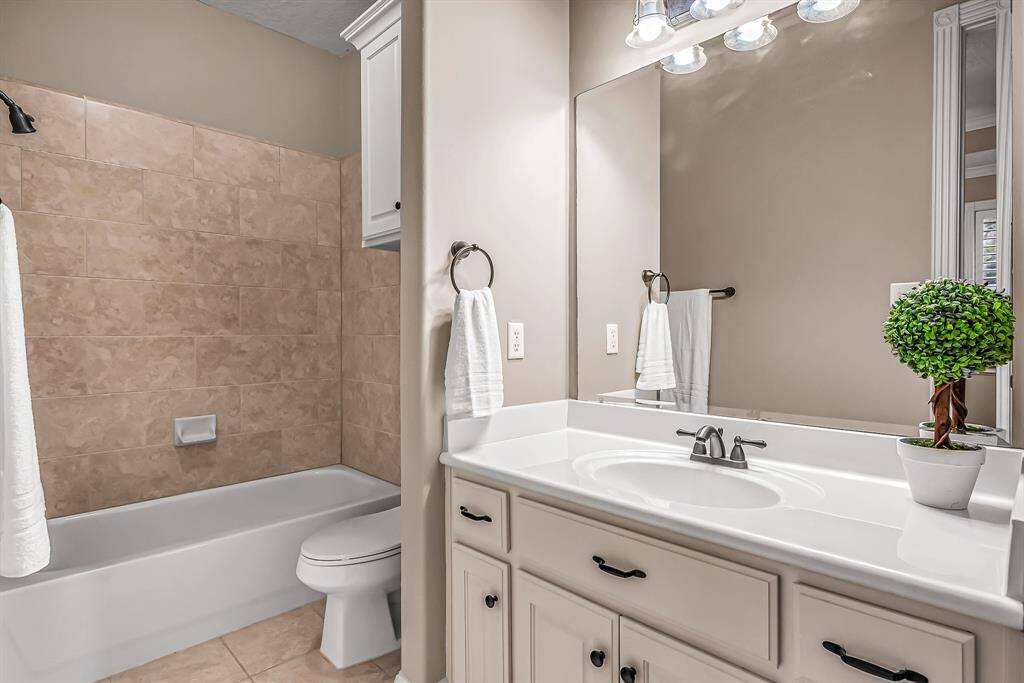
Full Bathroom #4 upstairs with bathtub and shower.

View of back of the home, outdoor kitchen, covered patio, and upstairs balcony.

View of the large, covered patio from the outdoor kitchen.
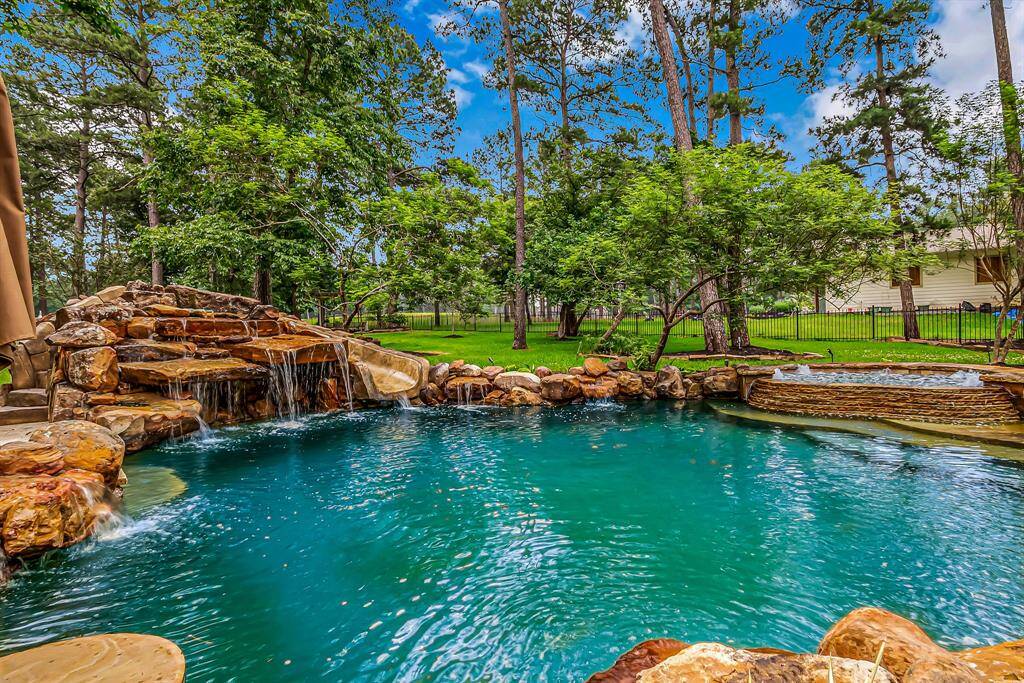
Sprawling backyard features sparkling pool with rock waterfalls, waterslide, relaxing hot tub and lush landscaping.

Relax in this outdoor oasis on the 12th hole of the High Meadow Ranch Golf course. Large extended patio area around the pool allows for plenty of seating for family and friends!
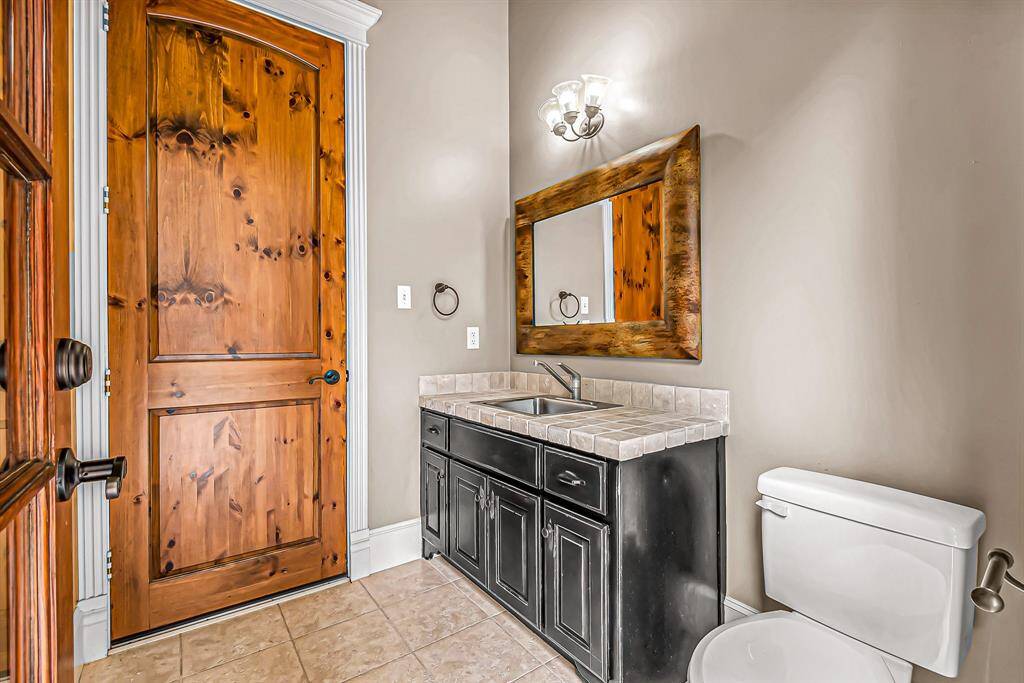
Half bath off of patio serves outdoor and pool guests.
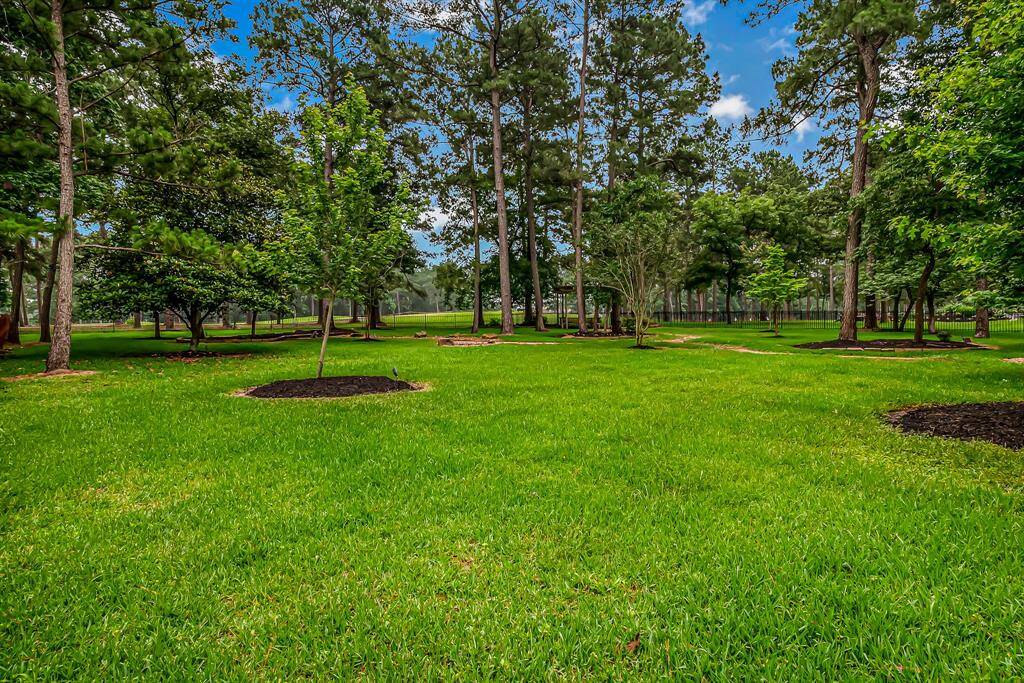
Nestled on a 1.33 acre lot, this beautiful backyard features mature trees in a park-like setting.
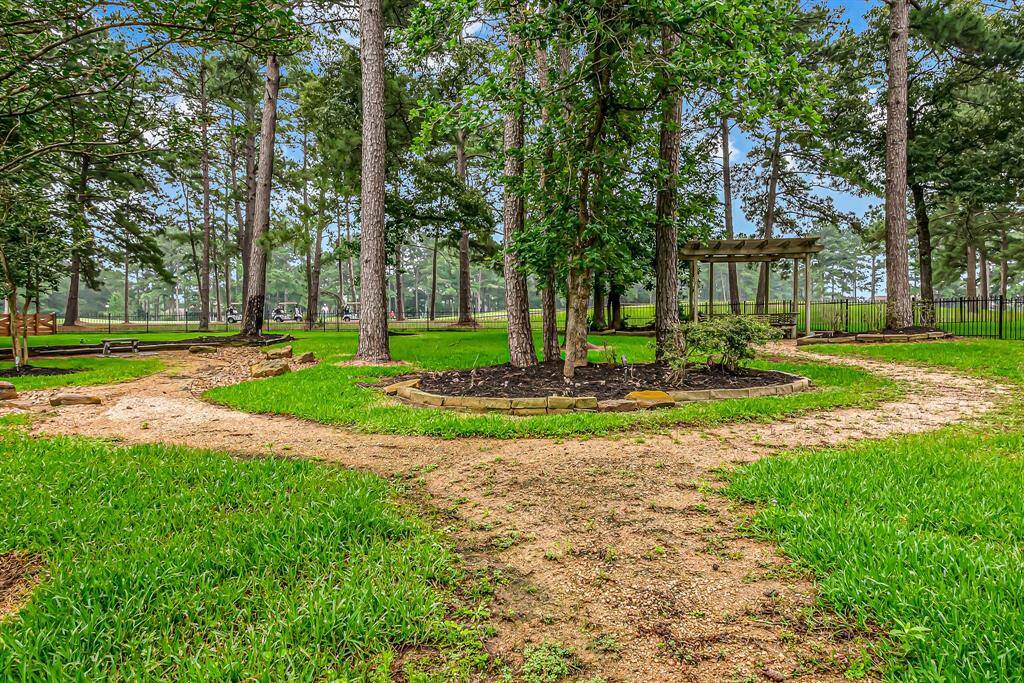
The 12th hole of the High Meadow Ranch golf course is just beyond the black wrought-iron fence.
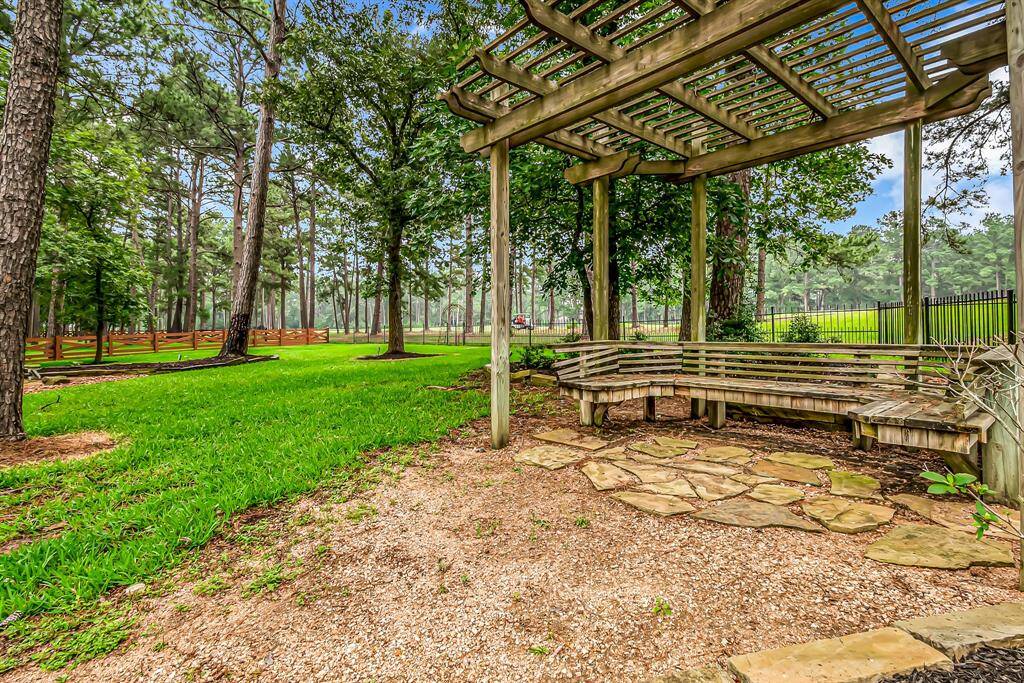
Enjoy quiet time among nature in this tranquil backyard.
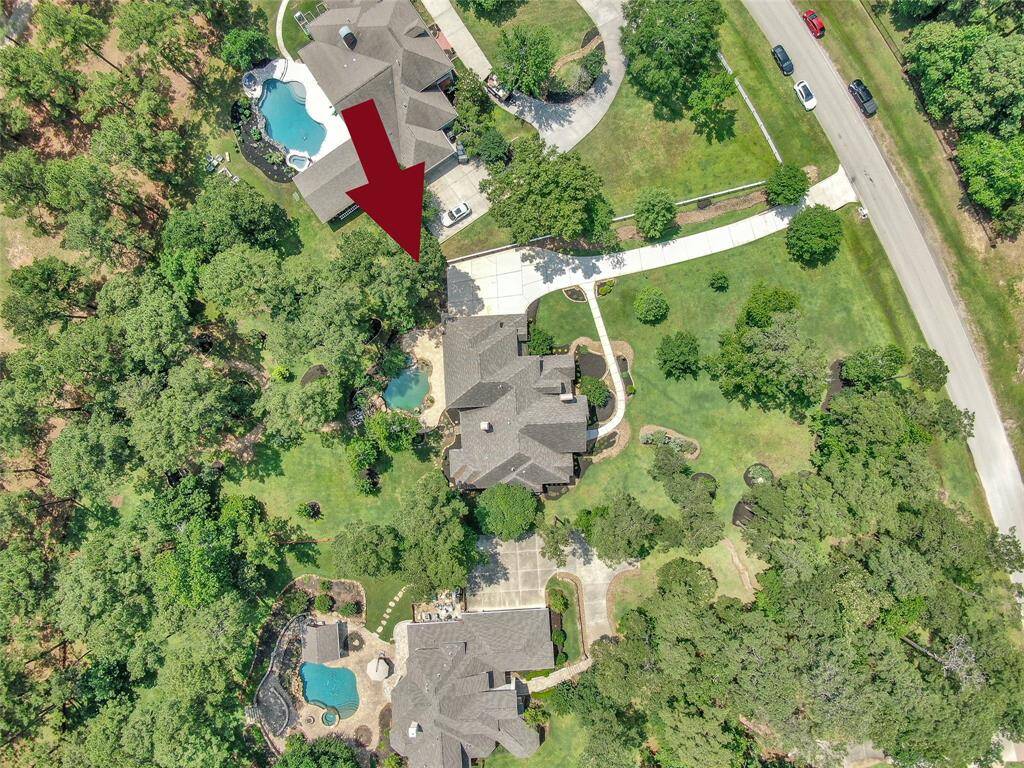
Aerial view of home.