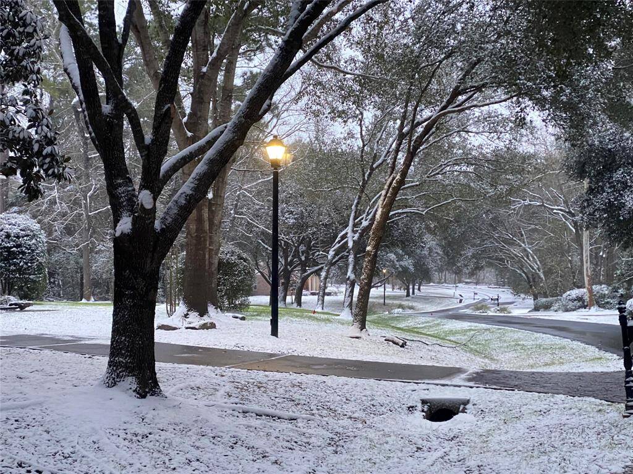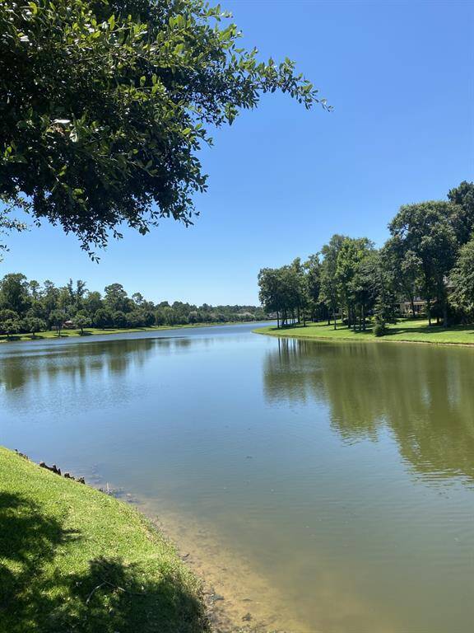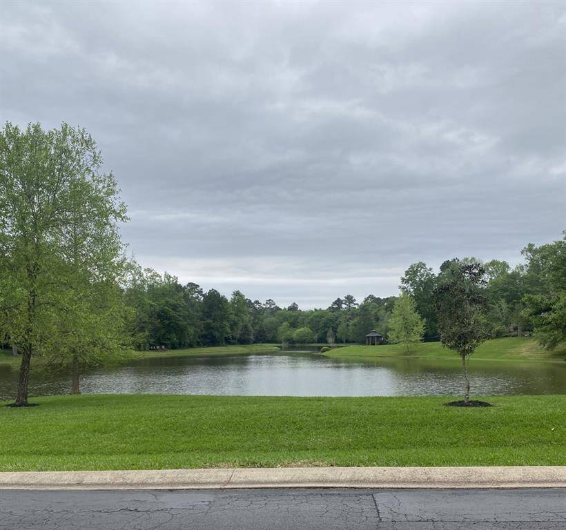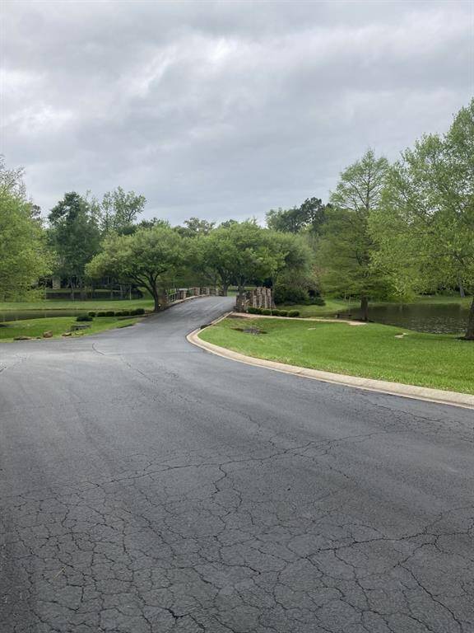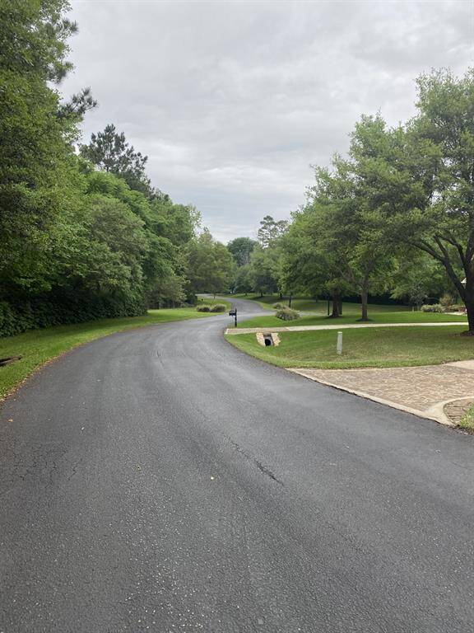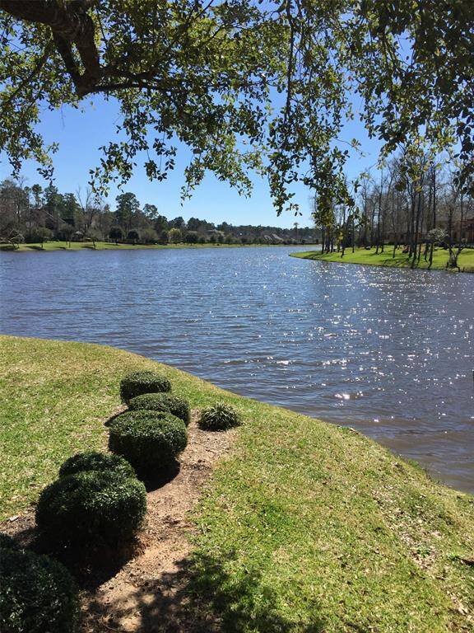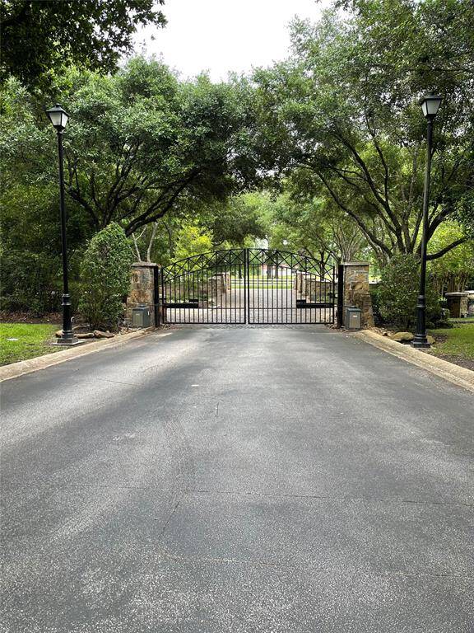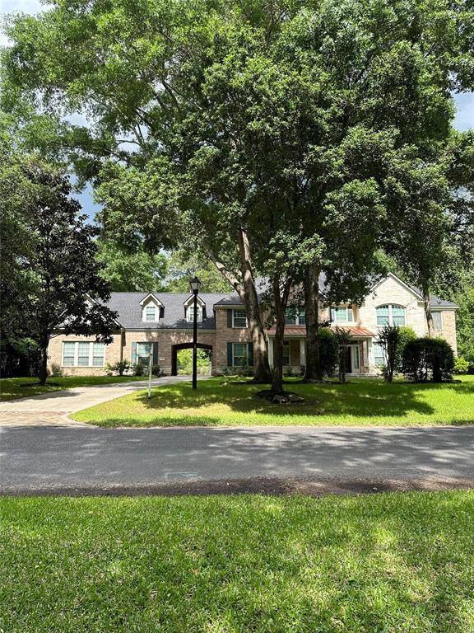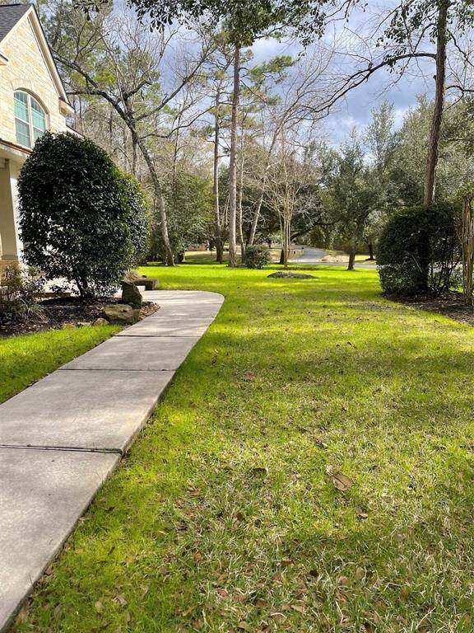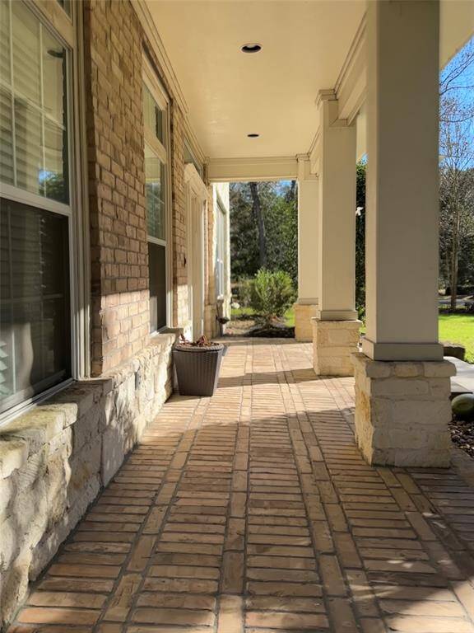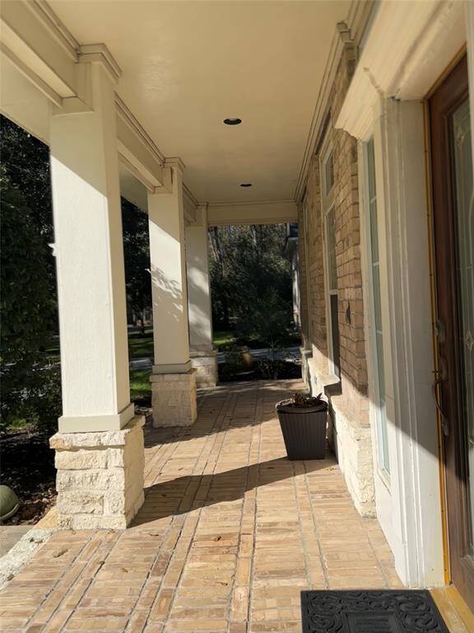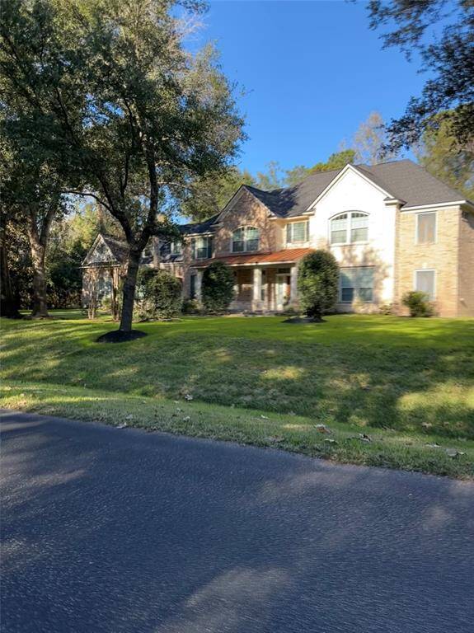37518 Edgewater Drive, Houston, Texas 77362
$1,150,000
5 Beds
4 Full / 1 Half Baths
Single-Family
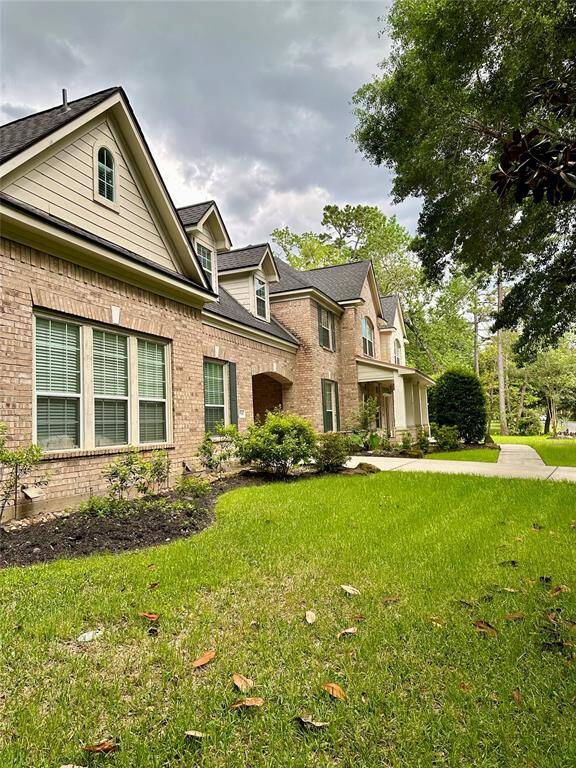

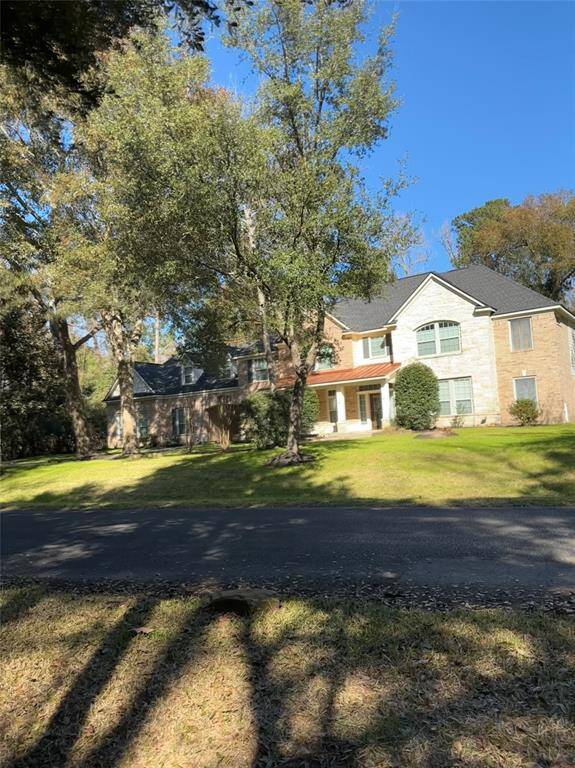
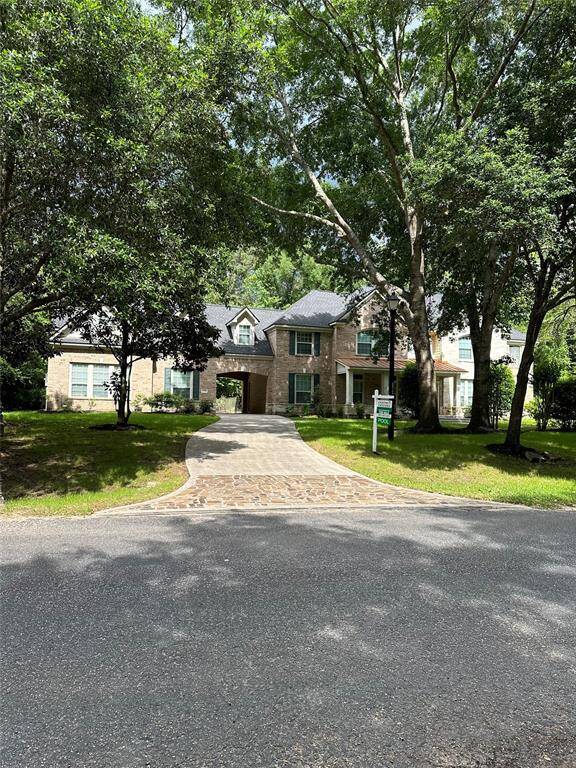
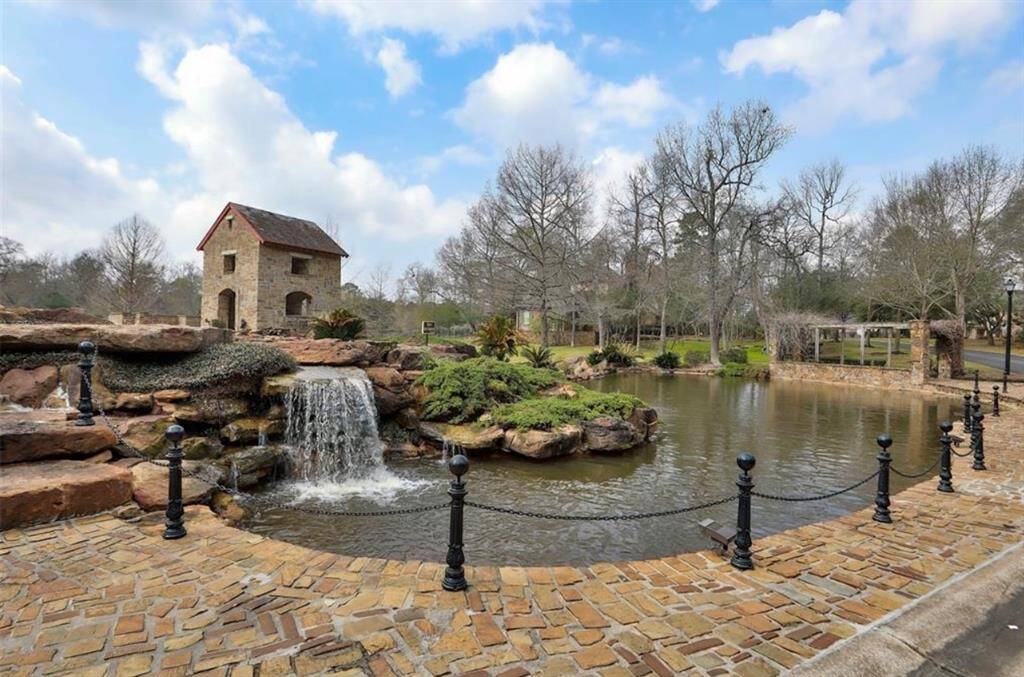
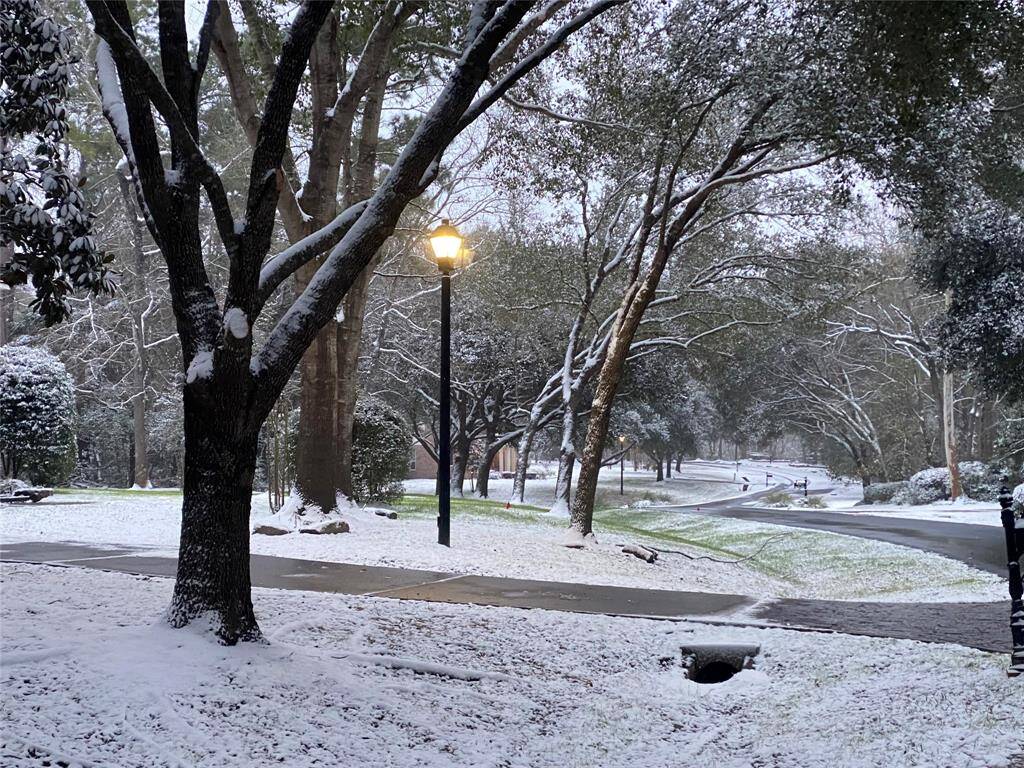
Request More Information
About 37518 Edgewater Drive
PRICED TO SELL! Welcome to the exclusive gated community of Old Mill Lake that is filled with old world charm. This well lived and loved property has over an acre of land and more than 400 feet of frontage you will never feel confined. This magnificent home features over 5,000 square feet of living space, crown molding throughout, high ceilings, a huge open floor plan kitchen/living room, travertine floors on the first floor, lots of built ins, and a large 20' x42' swimming pool. Four spacious bedrooms and three bathrooms can be found upstairs with an enormous game room, media room and siting area will give space for all your family and friends. The primary suite has a fireplace, living area and two walk-in closets. You must see to appreciate the endless possibilities and at this price you can afford to do any upgrades your hearth desires. The 235 acre community includes a 25+ acre lake that is stocked with catfish, perch and bass.
Highlights
37518 Edgewater Drive
$1,150,000
Single-Family
5,033 Home Sq Ft
Houston 77362
5 Beds
4 Full / 1 Half Baths
49,658 Lot Sq Ft
General Description
Taxes & Fees
Tax ID
76740005800
Tax Rate
1.8587%
Taxes w/o Exemption/Yr
$14,880 / 2022
Maint Fee
Yes / $2,254 Annually
Maintenance Includes
Grounds, Limited Access Gates
Room/Lot Size
Living
14x12
Dining
14x14
Breakfast
13x12
1st Bed
16x24
3rd Bed
14x14
4th Bed
13x12
5th Bed
13x14
Interior Features
Fireplace
2
Floors
Carpet, Travertine
Heating
Central Gas
Cooling
Central Electric
Connections
Electric Dryer Connections, Gas Dryer Connections, Washer Connections
Bedrooms
1 Bedroom Up, Primary Bed - 1st Floor
Dishwasher
Yes
Range
Yes
Disposal
Yes
Microwave
Yes
Oven
Convection Oven, Double Oven, Electric Oven
Interior
2 Staircases, Alarm System - Owned, Crown Molding, Fire/Smoke Alarm, High Ceiling, Window Coverings
Loft
Maybe
Exterior Features
Foundation
Slab
Roof
Composition
Exterior Type
Brick, Cement Board, Stone
Water Sewer
Aerobic, Public Water
Exterior
Back Green Space, Back Yard, Controlled Subdivision Access, Exterior Gas Connection, Patio/Deck, Sprinkler System
Private Pool
Yes
Area Pool
No
Lot Description
Corner, Subdivision Lot, Wooded
New Construction
No
Front Door
North
Listing Firm
Schools (MAGNOL - 36 - Magnolia)
| Name | Grade | Great School Ranking |
|---|---|---|
| Audubon Elem | Elementary | None of 10 |
| Bear Branch Jr High | Middle | 6 of 10 |
| Magnolia High | High | 6 of 10 |
School information is generated by the most current available data we have. However, as school boundary maps can change, and schools can get too crowded (whereby students zoned to a school may not be able to attend in a given year if they are not registered in time), you need to independently verify and confirm enrollment and all related information directly with the school.

