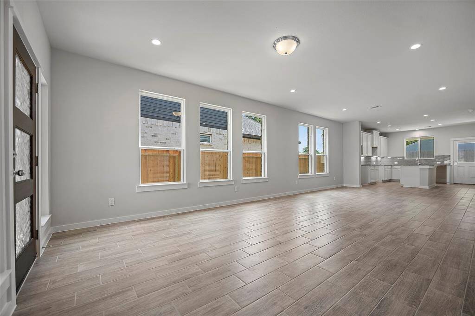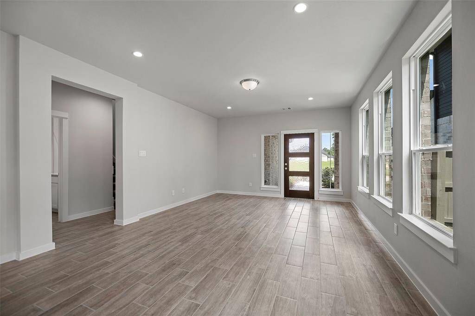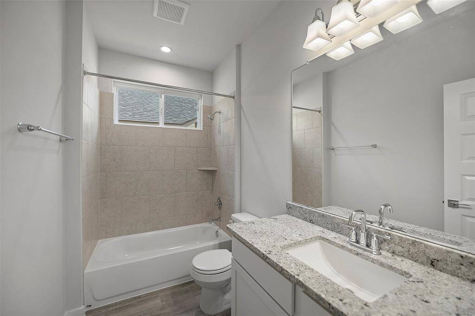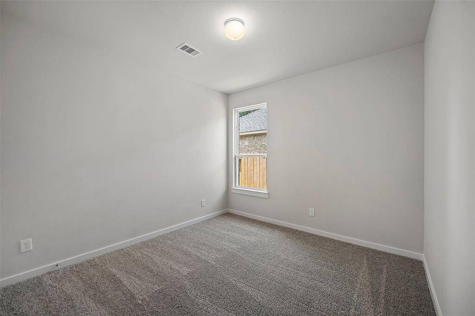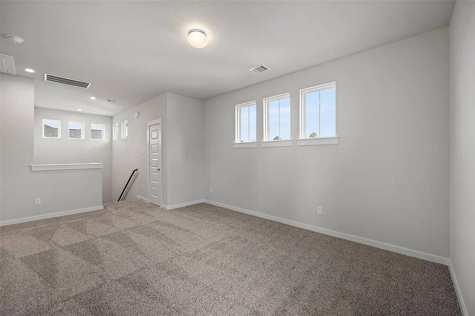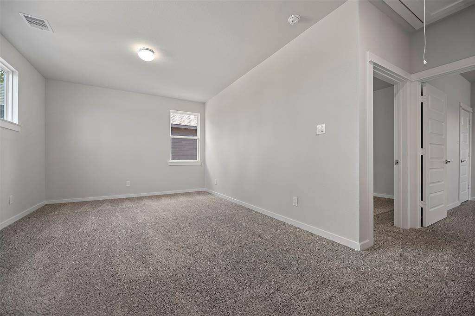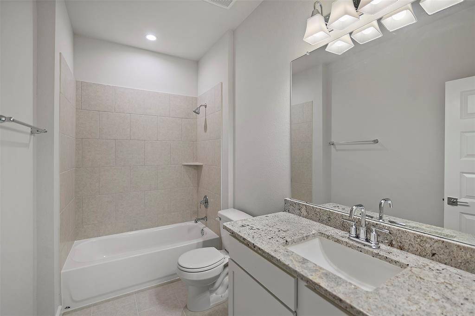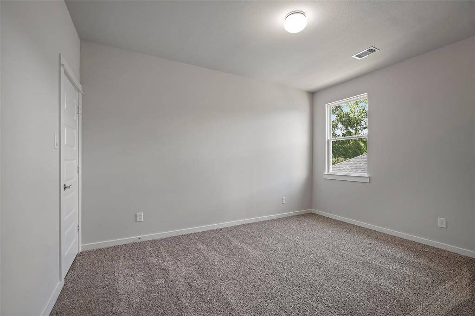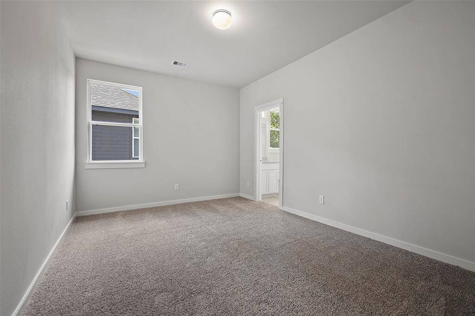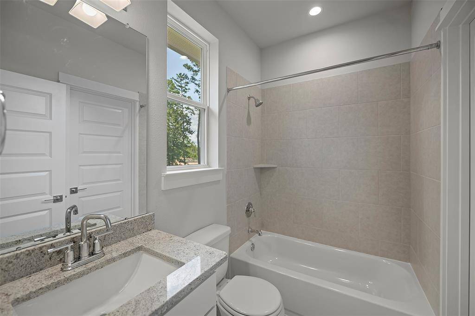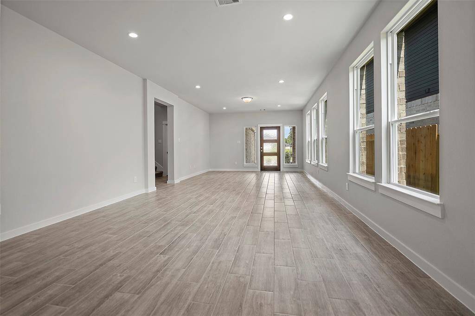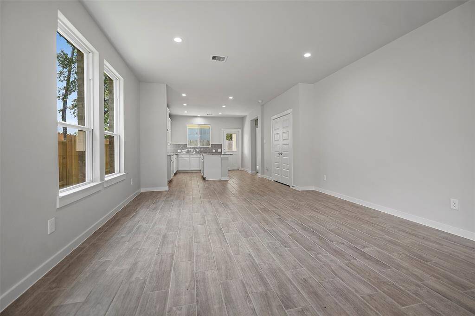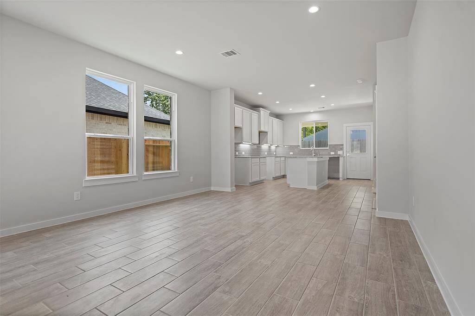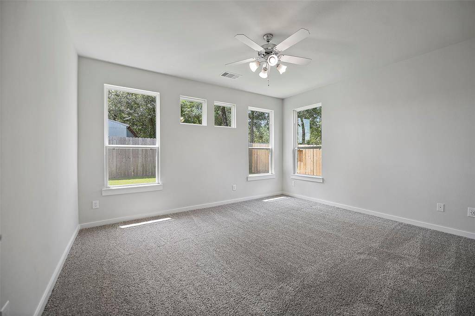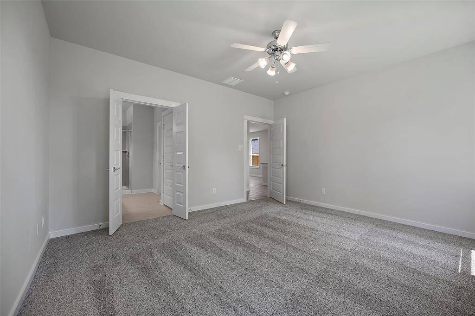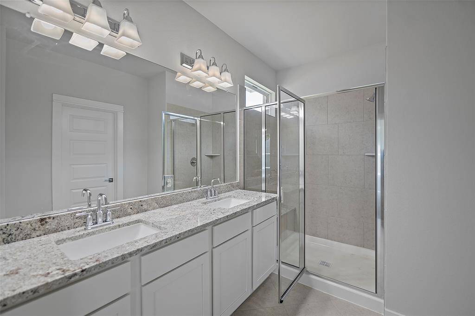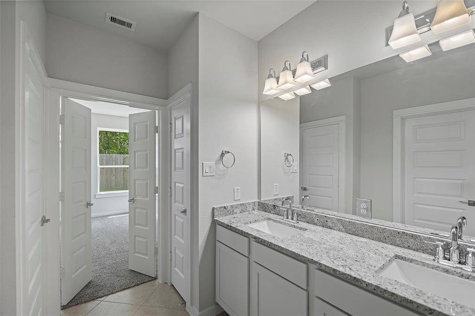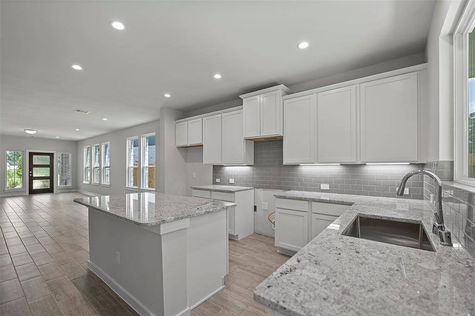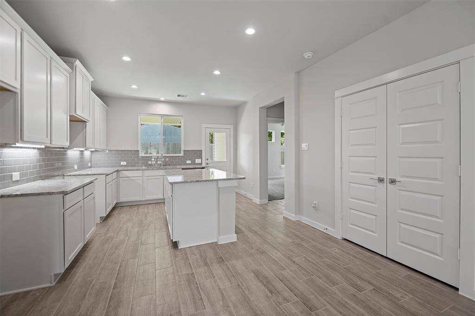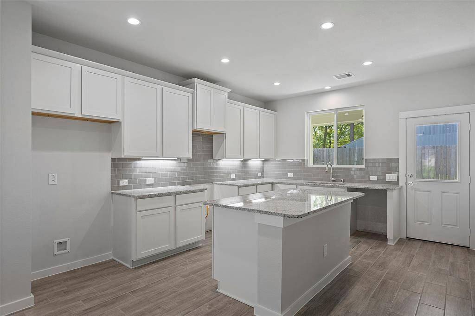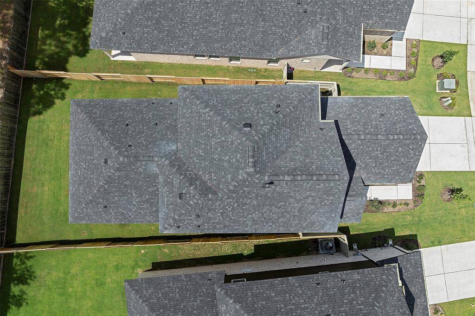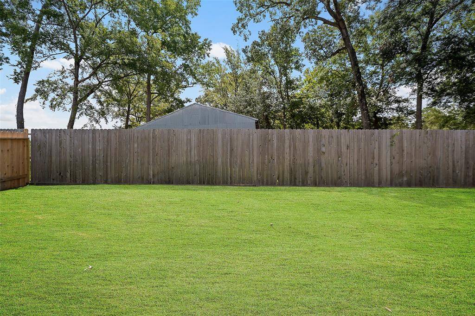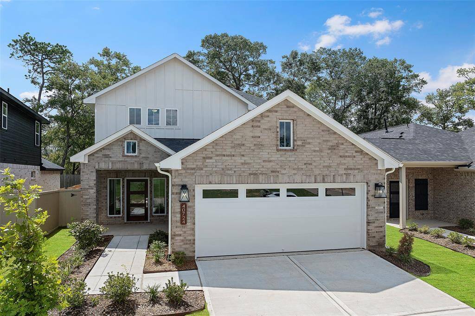40724 Guillemont Lane, Houston, Texas 77354
$318,900
4 Beds
4 Full Baths
Single-Family
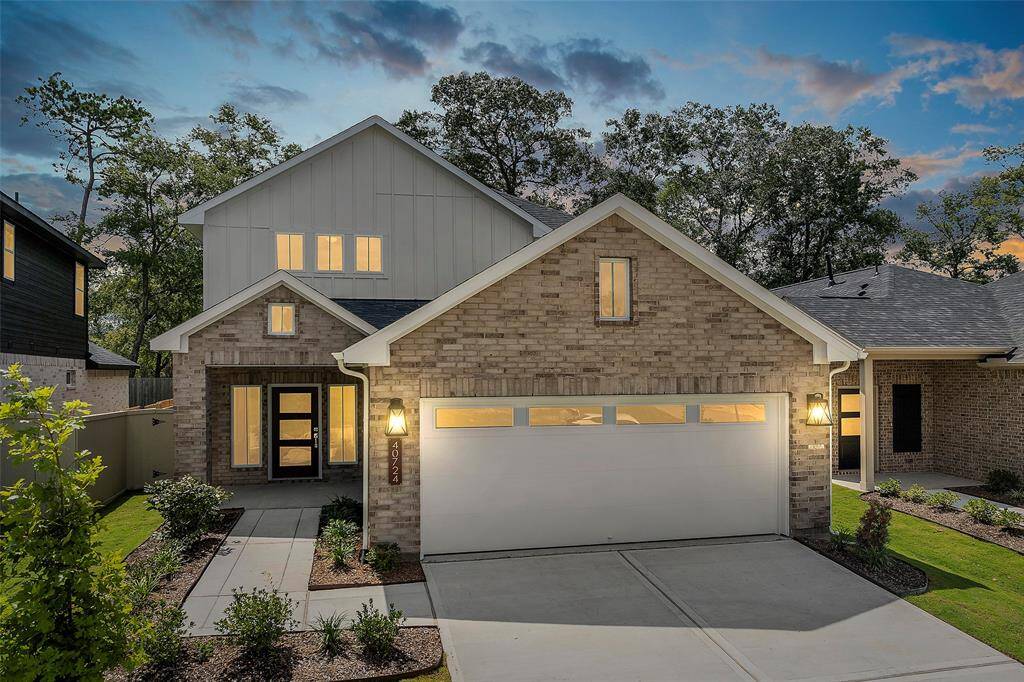

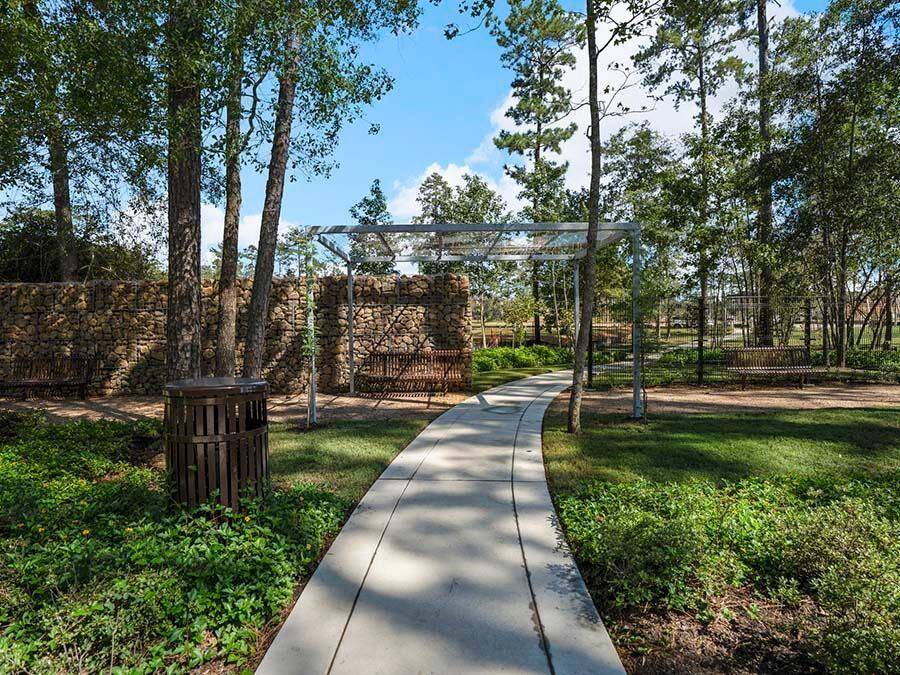
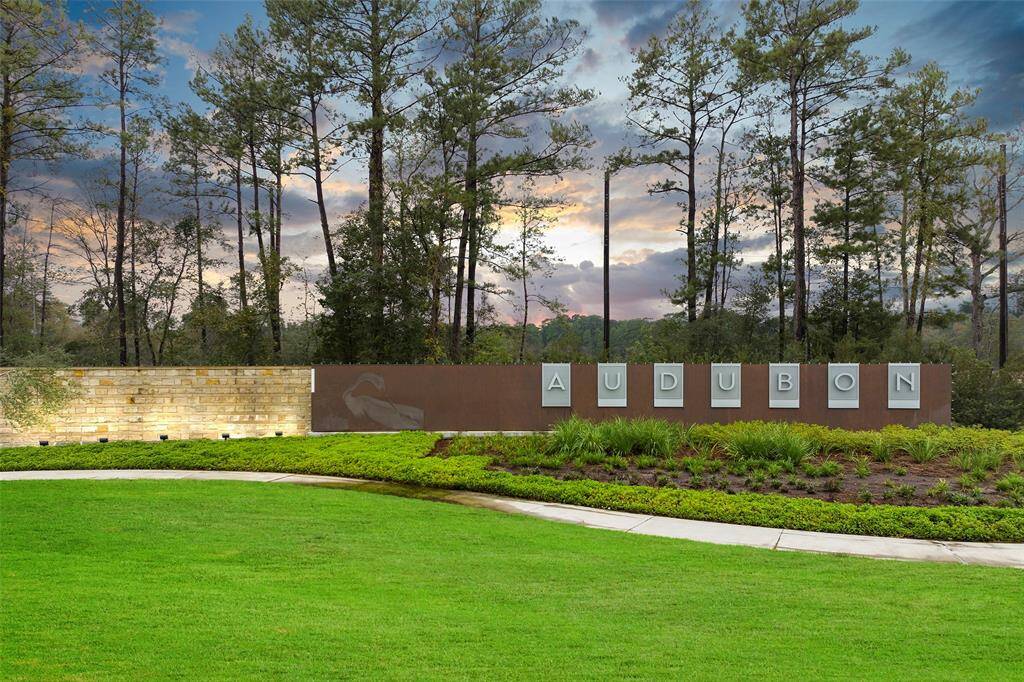
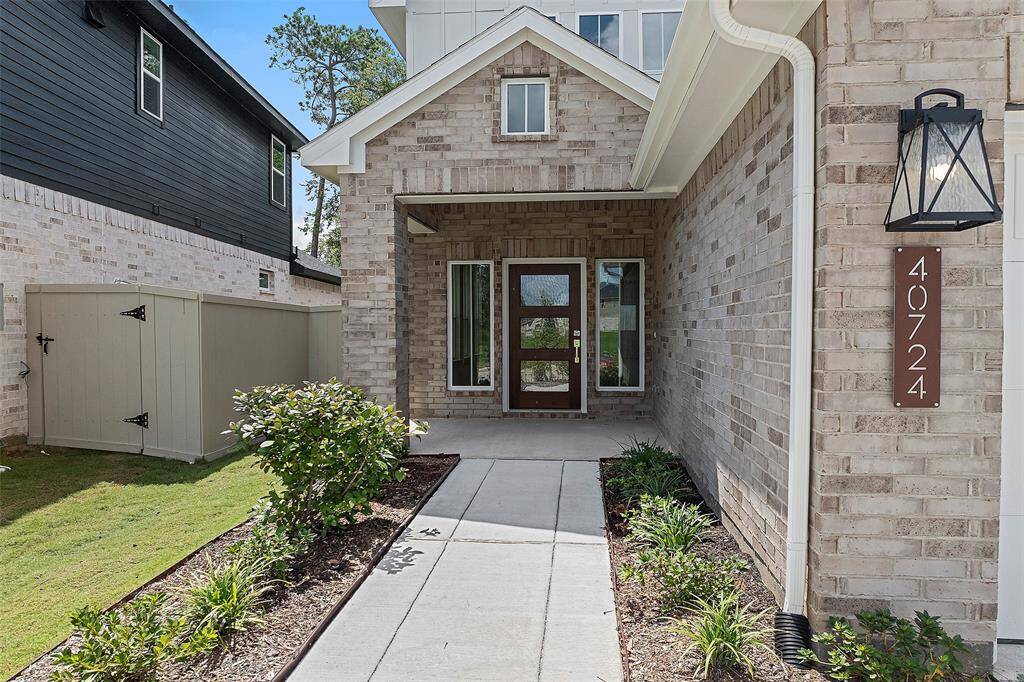
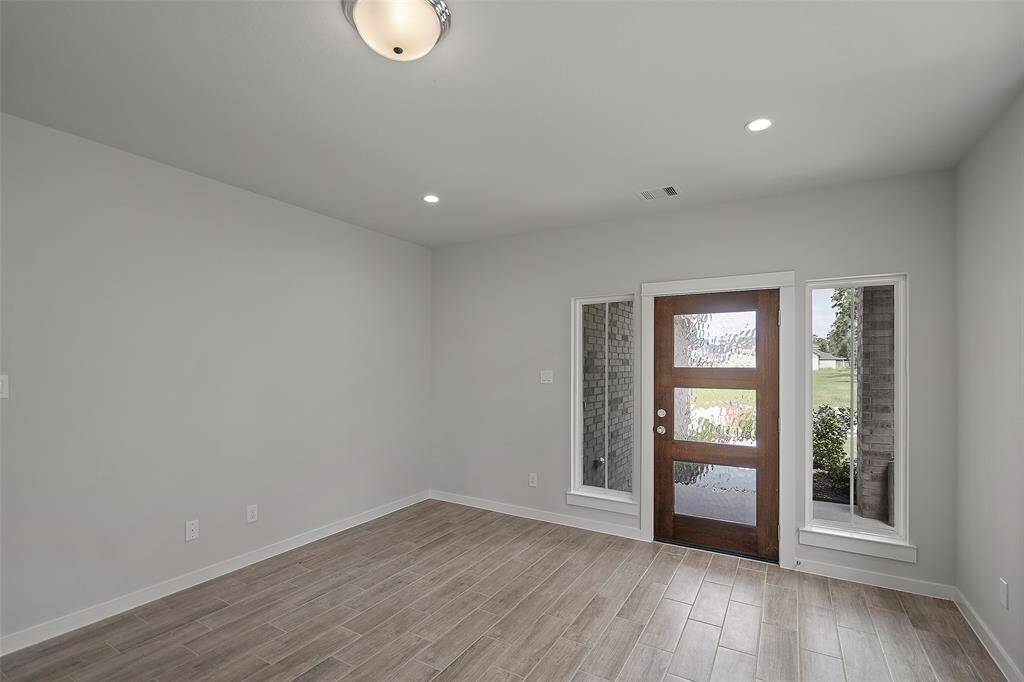
Request More Information
About 40724 Guillemont Lane
PLEASE SEE SAMPLE 3D VIRTUAL TOUR! Welcome home to this beautiful 2 story, The Berkeley Floor Plan with 4 bedrooms, 4 baths, with an attached 2 car garage. This floor plan boasts a SPACIOUS OPEN CONCEPT FLOOR PLAN and high ceilings. The large island kitchen has 2 side by side double door pantries. This home also offers you 2 bedrooms downstairs and 2 bedrooms upstairs with a loft/game room. Fenced backyard. COST AND ENERGY EFFICIENCY FEATURES: 16 Seer HVAC System, Honeywell Thermostat, PEX Hot and cold Water Lines, Radiant Barrier, Rheem® Tankless Gas Water Heater, and Vinyl Double Pane Low E Windows that open to the inside of the home for Cleaning. Located in Magnolia, TX the new master-planned community Audubon will be conveniently on both sides of FM-1488 near Mill Creek Road, just along the TX-249 Toll Road. Magnolia ISD.
Highlights
40724 Guillemont Lane
$318,900
Single-Family
2,275 Home Sq Ft
Houston 77354
4 Beds
4 Full Baths
5,134 Lot Sq Ft
General Description
Taxes & Fees
Tax ID
22120401700
Tax Rate
3.2146%
Taxes w/o Exemption/Yr
Unknown
Maint Fee
Yes / $1,850 Annually
Room/Lot Size
Kitchen
15x14
4th Bed
15x12
5th Bed
14x11
Interior Features
Fireplace
No
Floors
Carpet, Tile
Countertop
Granite
Heating
Central Gas
Cooling
Central Electric
Connections
Electric Dryer Connections, Washer Connections
Bedrooms
1 Bedroom Up, 2 Bedrooms Down, Primary Bed - 1st Floor
Dishwasher
Yes
Range
Yes
Disposal
Yes
Microwave
Yes
Oven
Gas Oven
Energy Feature
Ceiling Fans, Digital Program Thermostat, Energy Star Appliances, Energy Star/CFL/LED Lights, High-Efficiency HVAC, Insulation - Batt, Insulation - Blown Cellulose, Other Energy Features, Radiant Attic Barrier, Tankless/On-Demand H2O Heater
Interior
Fire/Smoke Alarm, High Ceiling, Window Coverings
Loft
Maybe
Exterior Features
Foundation
Slab
Roof
Composition
Exterior Type
Brick, Cement Board
Water Sewer
Public Sewer, Public Water, Water District
Exterior
Back Yard Fenced, Covered Patio/Deck, Sprinkler System
Private Pool
No
Area Pool
Maybe
Lot Description
Cleared, Subdivision Lot
New Construction
Yes
Listing Firm
Schools (MAGNOL - 36 - Magnolia)
| Name | Grade | Great School Ranking |
|---|---|---|
| Audubon Elem | Elementary | None of 10 |
| Bear Branch Jr High | Middle | 6 of 10 |
| Magnolia High | High | 6 of 10 |
School information is generated by the most current available data we have. However, as school boundary maps can change, and schools can get too crowded (whereby students zoned to a school may not be able to attend in a given year if they are not registered in time), you need to independently verify and confirm enrollment and all related information directly with the school.

