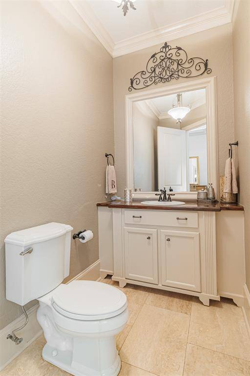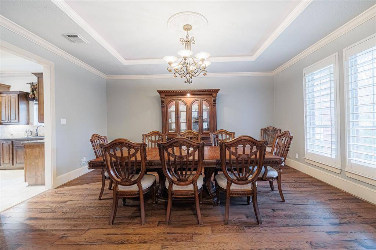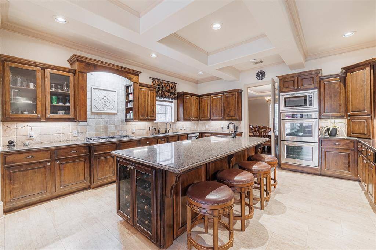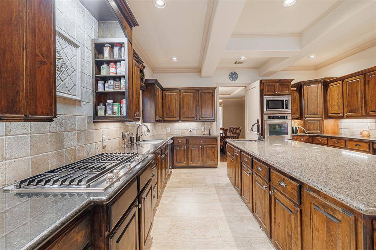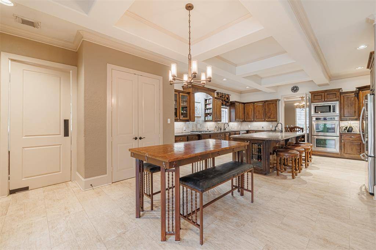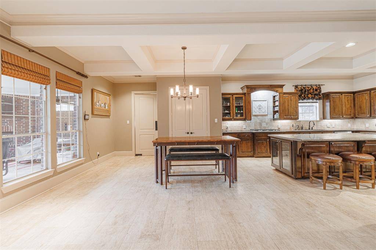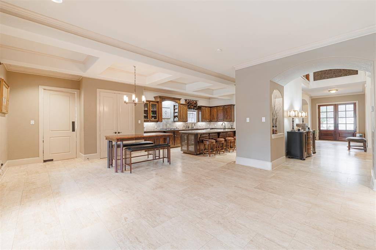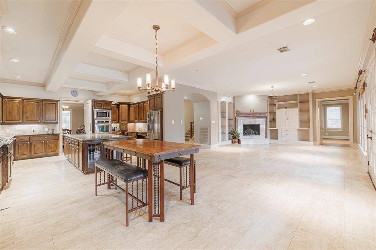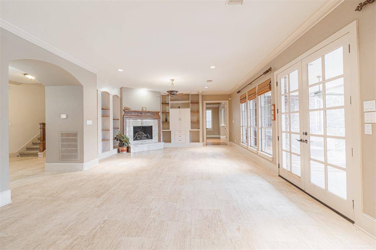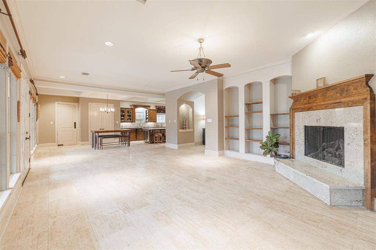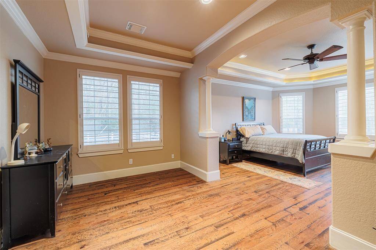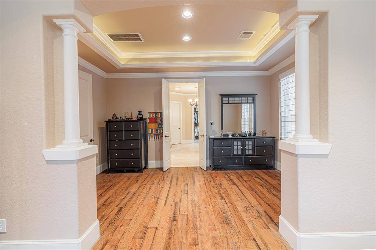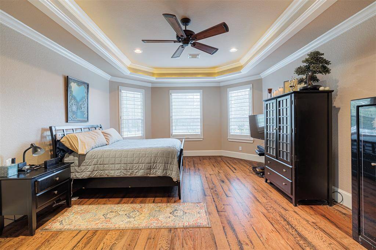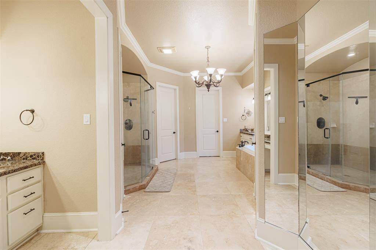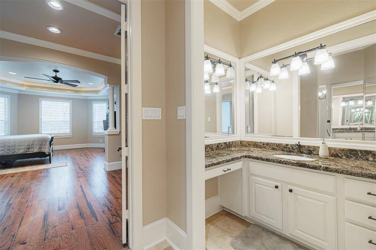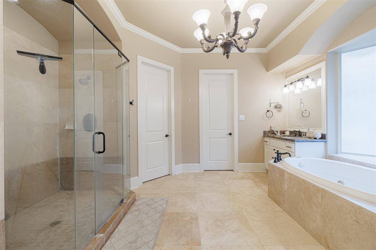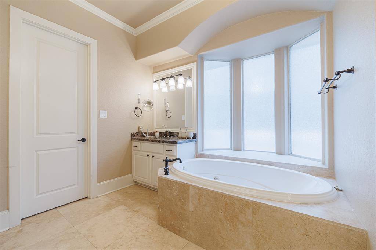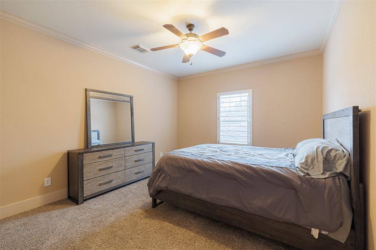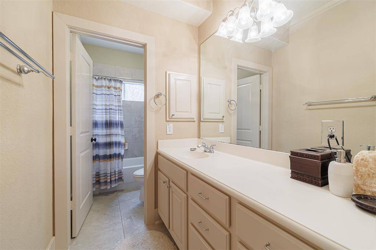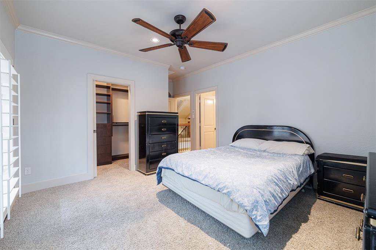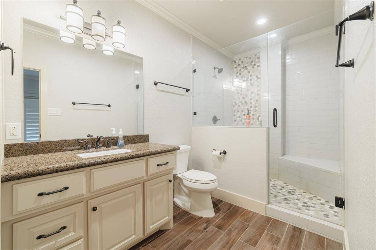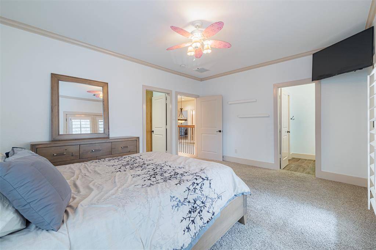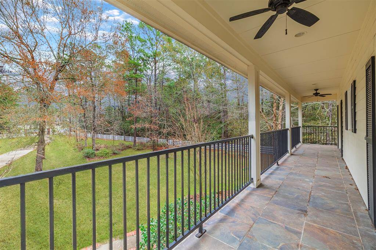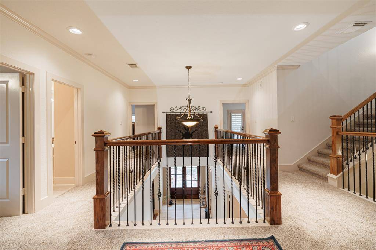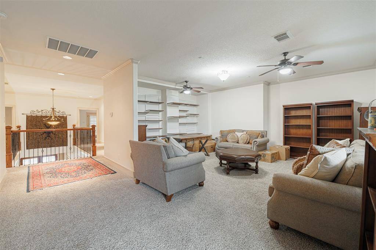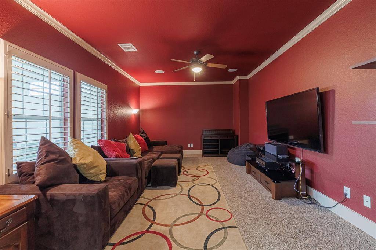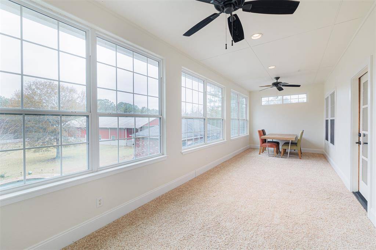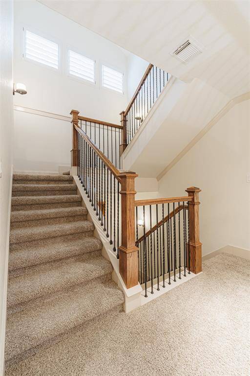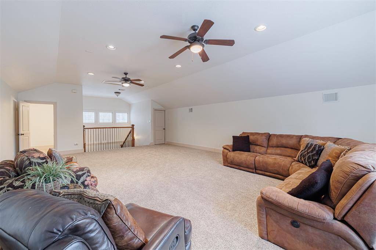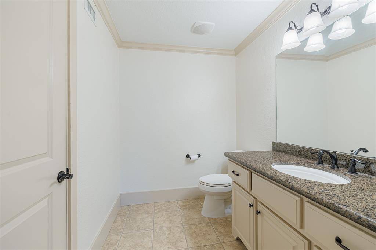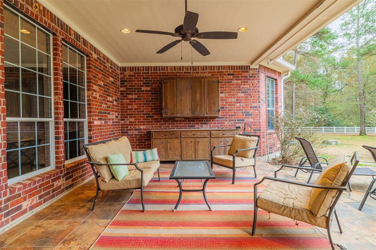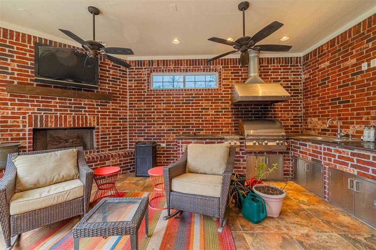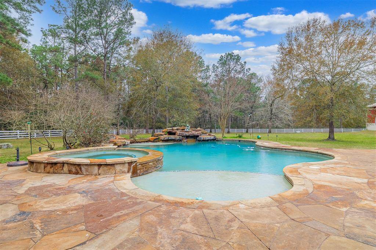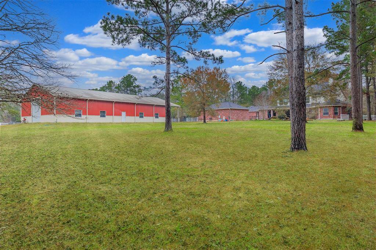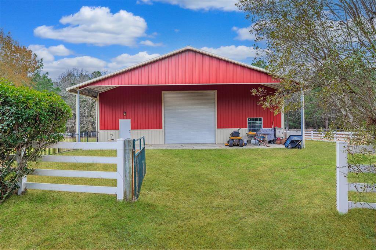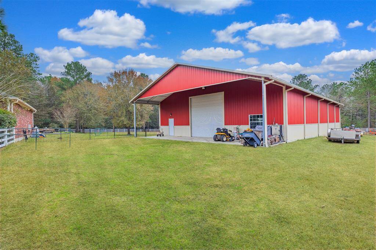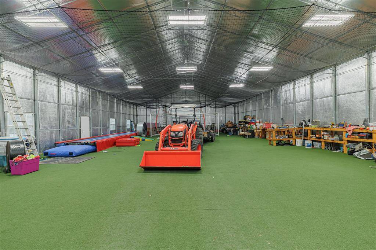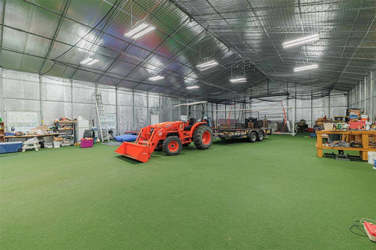420 Whispering Meadow, Houston, Texas 77355
$1,877,777
4 Beds
5 Full / 2 Half Baths
Single-Family
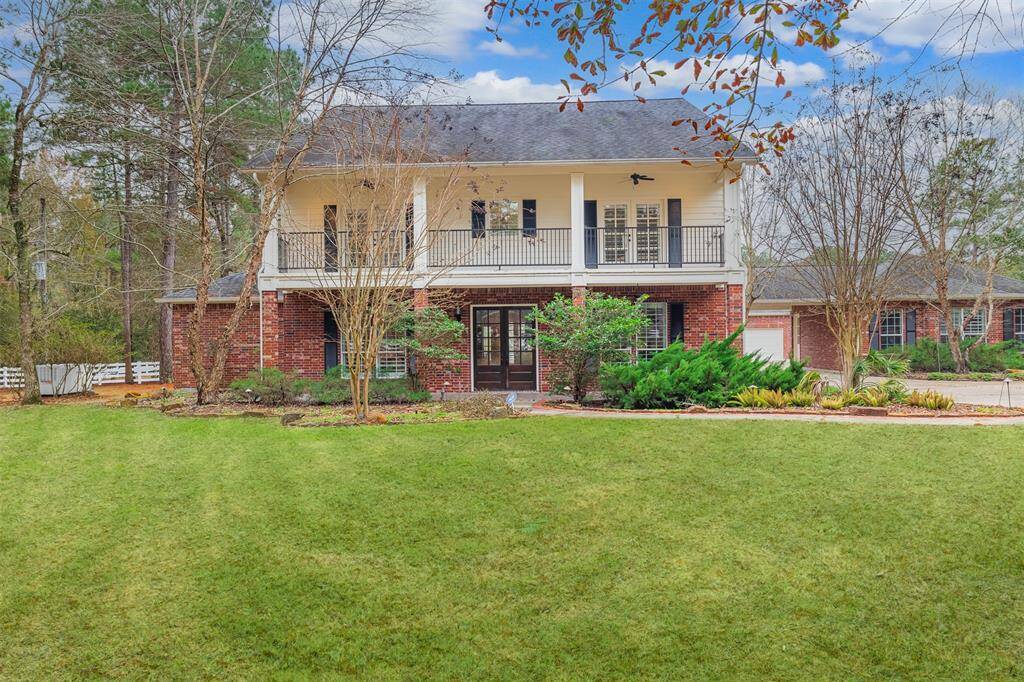

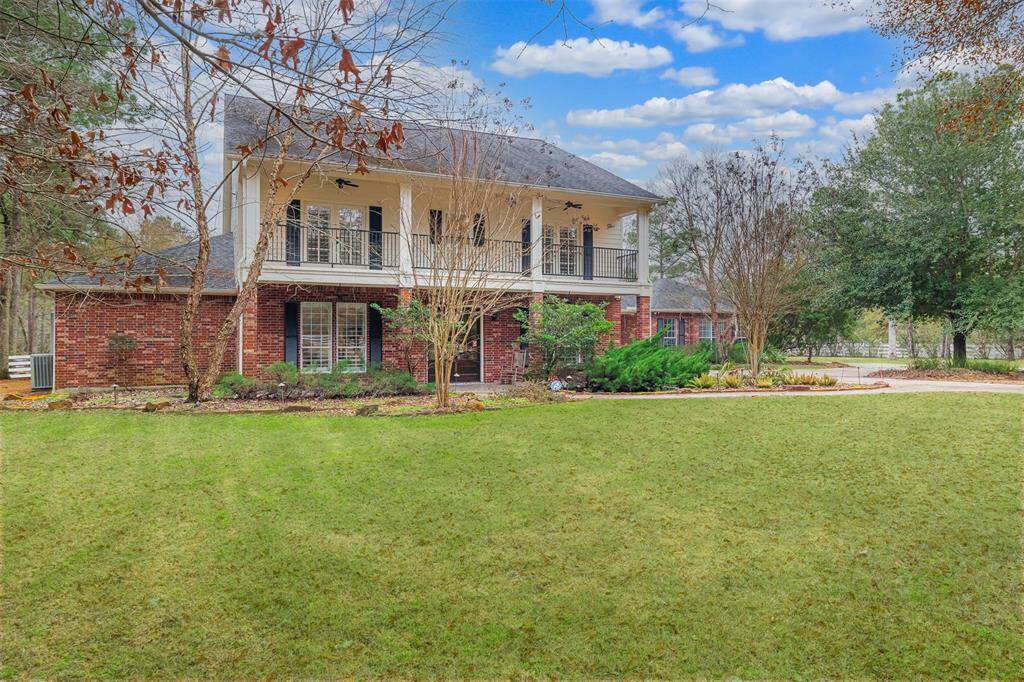
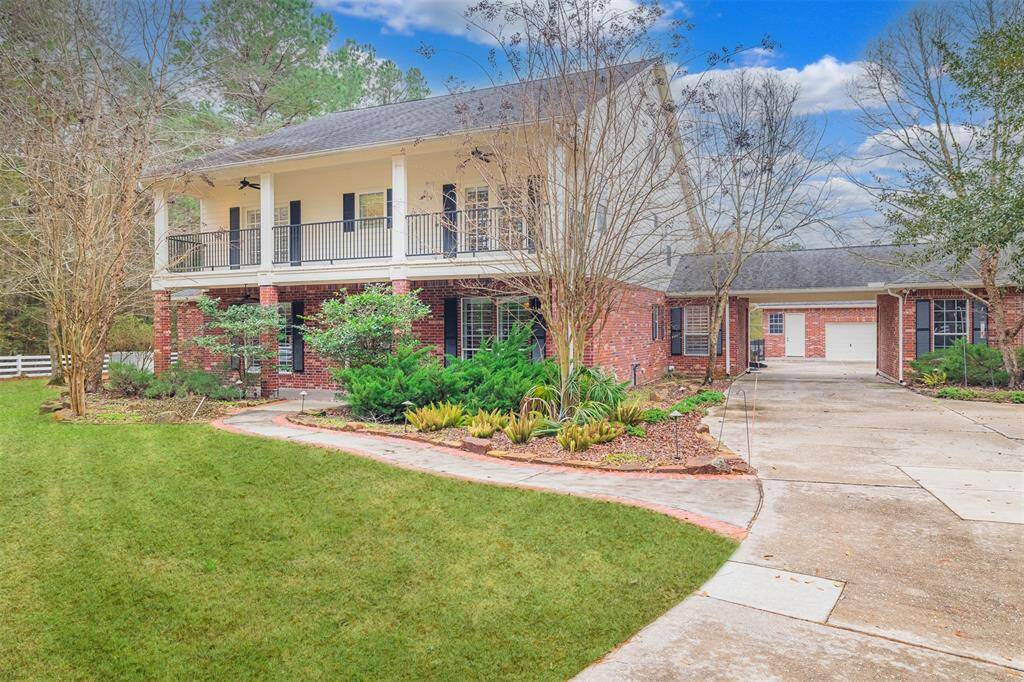
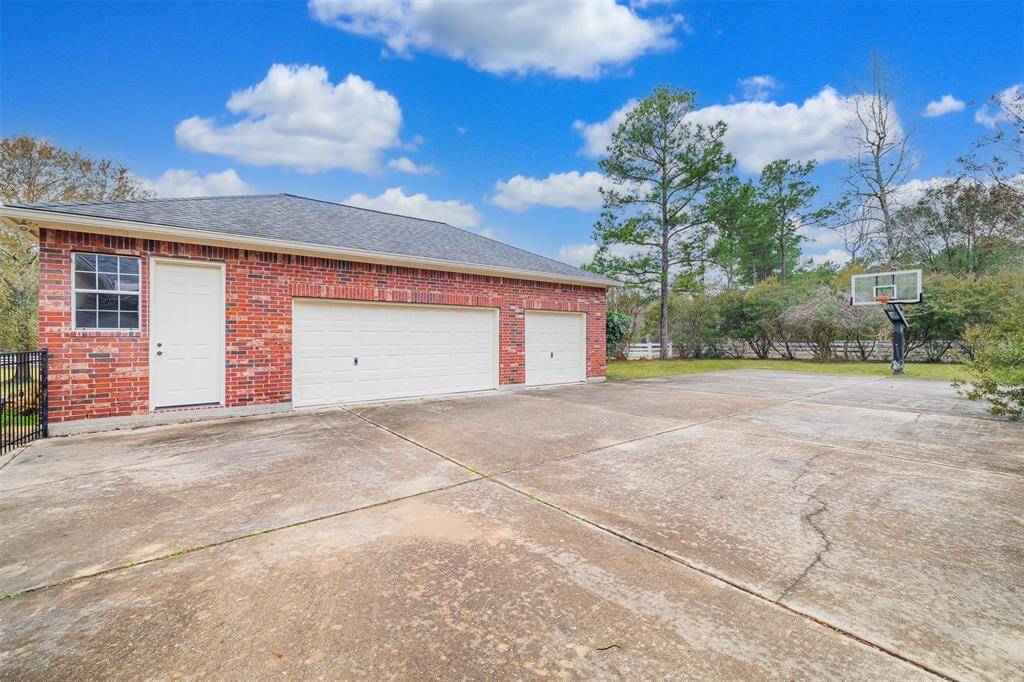
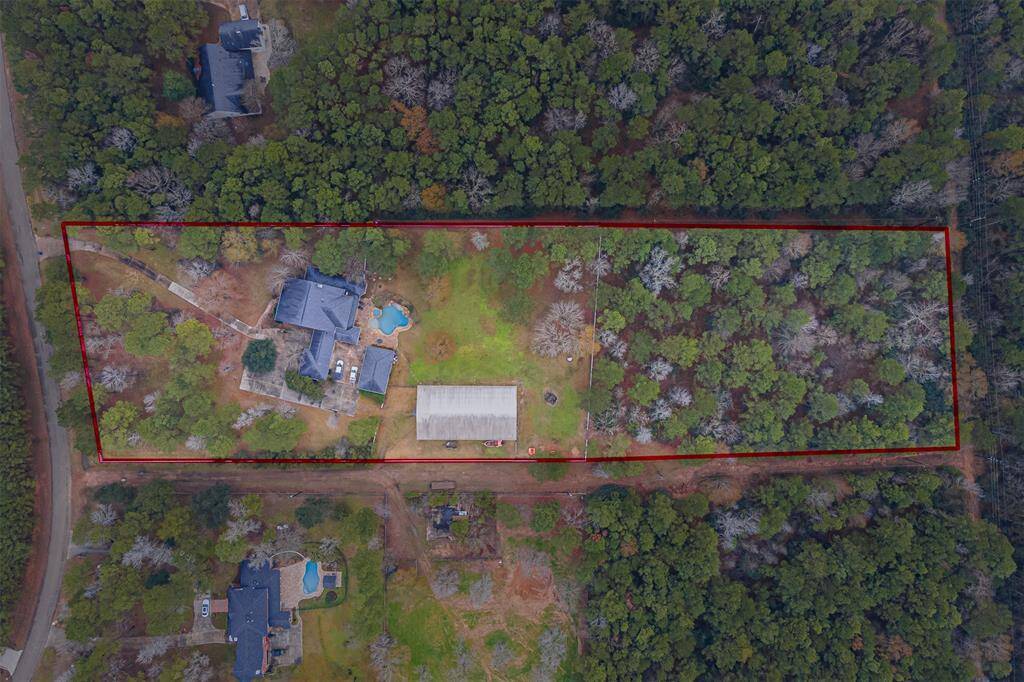
Request More Information
About 420 Whispering Meadow
Elite gated estate on 5+ truly gorgeous acres provides amazing privacy! One of a kind 4,250 sq ft fully insulated barn with covered porch that could easily be converted into workshop, horse barn etc. Detached Guest house/Casita with full bath could also be a 2nd office. Many beautiful updates to the main house! Gorgeous chef’s kitchen with upgraded appliances, granite counters and custom cabinetry. Two extra large game rooms and theatre room. Custom closets in most bedrooms and pantry. Primary bedroom is a true retreat complete with a large sitting area. 3 oversized secondary bedrooms, two w/ensuite baths. Hardwood floors in dining, master, and study, Travertine flooring throughout kitchen and main living area. Full outdoor kitchen and covered porch with a gorgeous salt water pool and spa, it’s your own private resort! Whole house generator and water softener. Professional lighting front and back.
Highlights
420 Whispering Meadow
$1,877,777
Single-Family
6,373 Home Sq Ft
Houston 77355
4 Beds
5 Full / 2 Half Baths
218,933 Lot Sq Ft
General Description
Taxes & Fees
Tax ID
57990005200
Tax Rate
1.5831%
Taxes w/o Exemption/Yr
$20,996 / 2024
Maint Fee
Yes / $629 Annually
Room/Lot Size
Dining
15 x 18
Kitchen
13 x 15
Breakfast
17 x 17
Interior Features
Fireplace
2
Floors
Carpet, Tile, Travertine, Wood
Heating
Central Gas, Zoned
Cooling
Central Electric, Zoned
Connections
Electric Dryer Connections, Gas Dryer Connections, Washer Connections
Bedrooms
1 Bedroom Up, Primary Bed - 1st Floor
Dishwasher
Yes
Range
Yes
Disposal
Yes
Microwave
Yes
Energy Feature
Ceiling Fans, Digital Program Thermostat, Generator
Interior
2 Staircases, Alarm System - Owned, Balcony, Crown Molding, Fire/Smoke Alarm, Formal Entry/Foyer, High Ceiling, Prewired for Alarm System, Spa/Hot Tub
Loft
Maybe
Exterior Features
Foundation
Slab
Roof
Composition
Exterior Type
Brick, Wood
Water Sewer
Aerobic, Public Water, Septic Tank
Exterior
Back Yard, Back Yard Fenced, Balcony, Barn/Stable, Covered Patio/Deck, Detached Gar Apt /Quarters, Fully Fenced, Outdoor Fireplace, Outdoor Kitchen, Patio/Deck, Spa/Hot Tub, Sprinkler System, Subdivision Tennis Court, Workshop
Private Pool
Yes
Area Pool
Yes
Lot Description
In Golf Course Community, Subdivision Lot, Wooded
New Construction
No
Listing Firm
Schools (MAGNOL - 36 - Magnolia)
| Name | Grade | Great School Ranking |
|---|---|---|
| Magnolia Elem (Magnolia) | Elementary | 5 of 10 |
| Magnolia Jr High | Middle | 7 of 10 |
| Magnolia West High | High | 6 of 10 |
School information is generated by the most current available data we have. However, as school boundary maps can change, and schools can get too crowded (whereby students zoned to a school may not be able to attend in a given year if they are not registered in time), you need to independently verify and confirm enrollment and all related information directly with the school.

