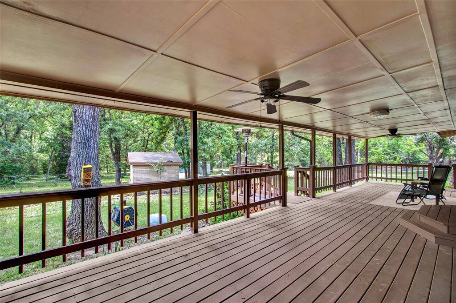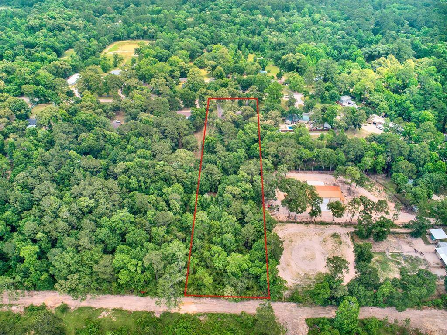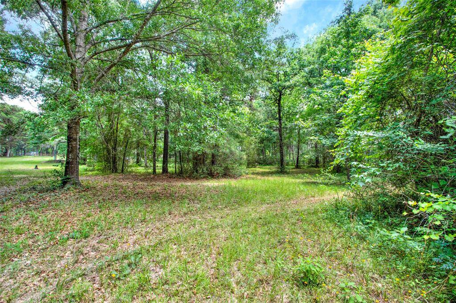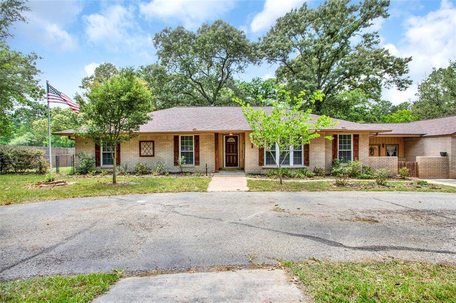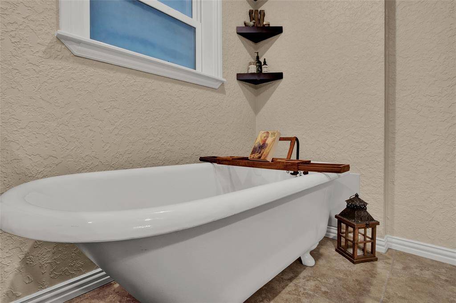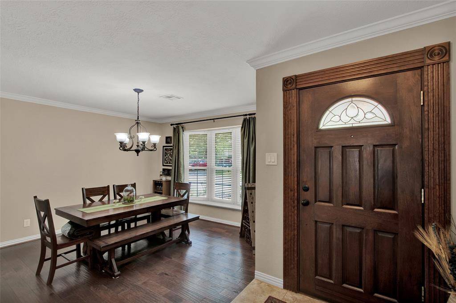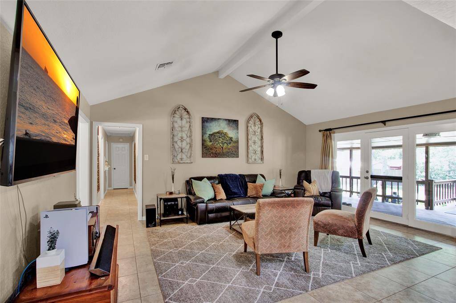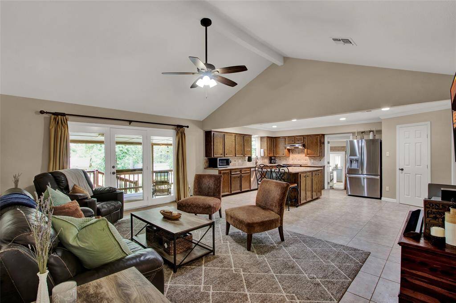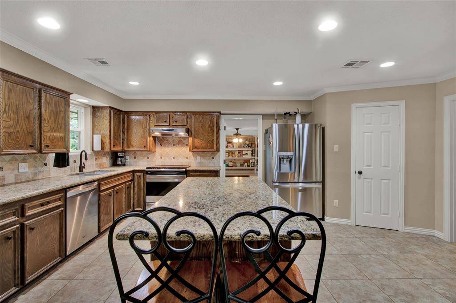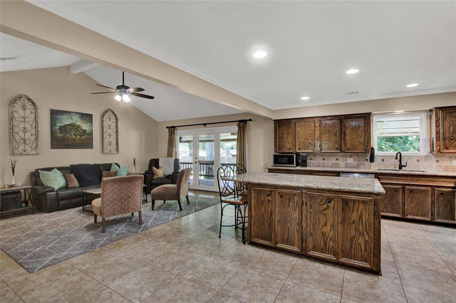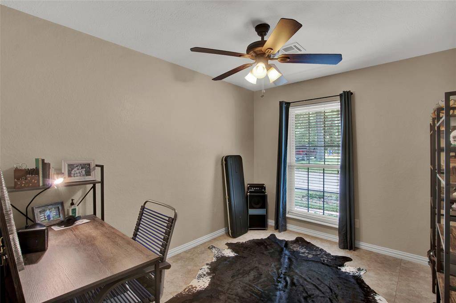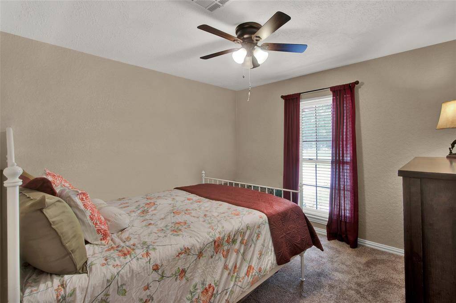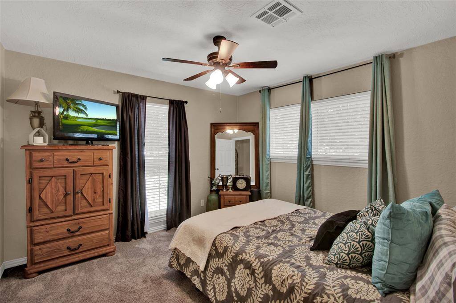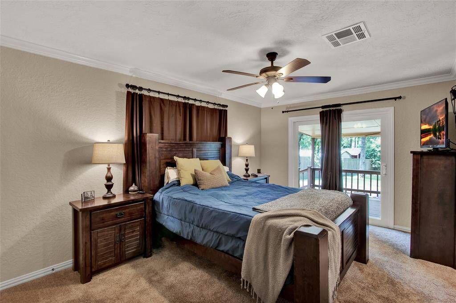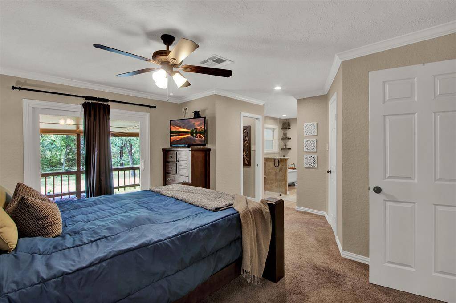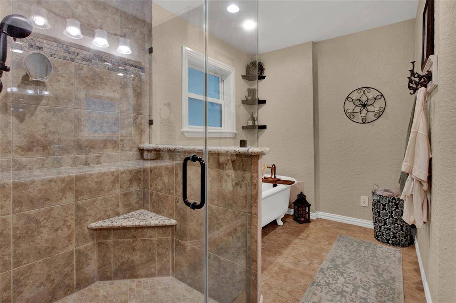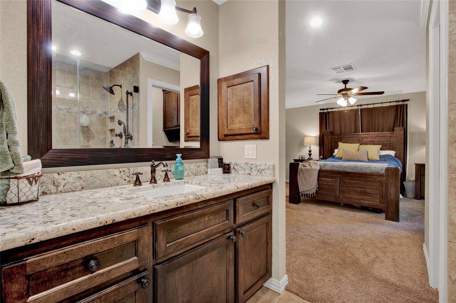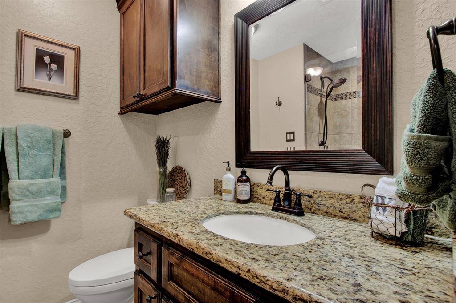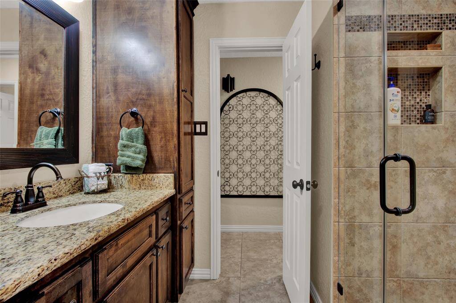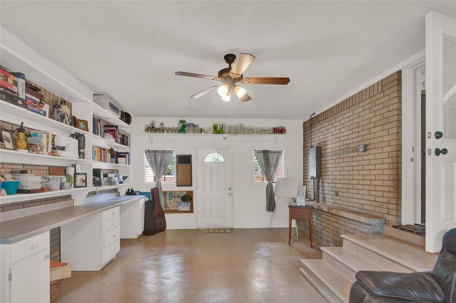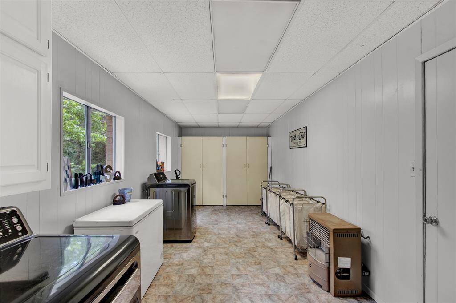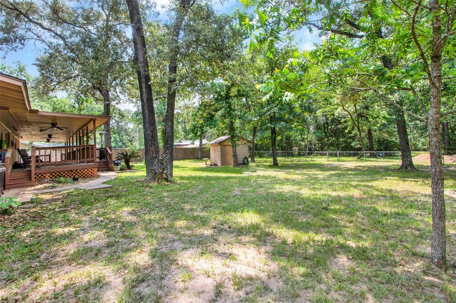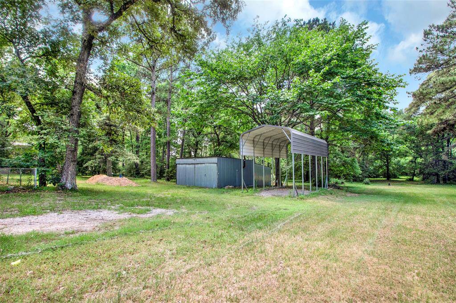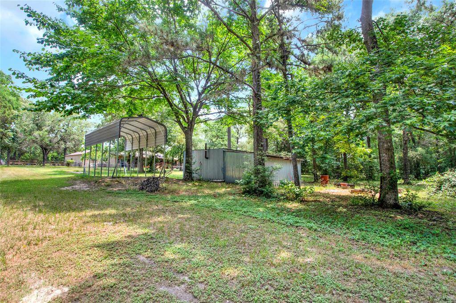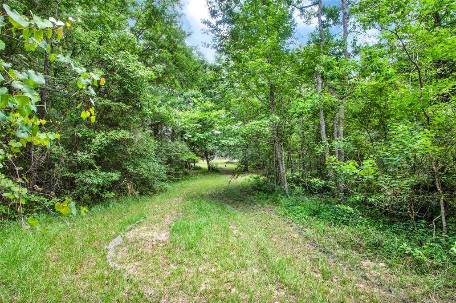719 Dogwood Trail, Houston, Texas 77354
$435,000
3 Beds
2 Full Baths
Single-Family
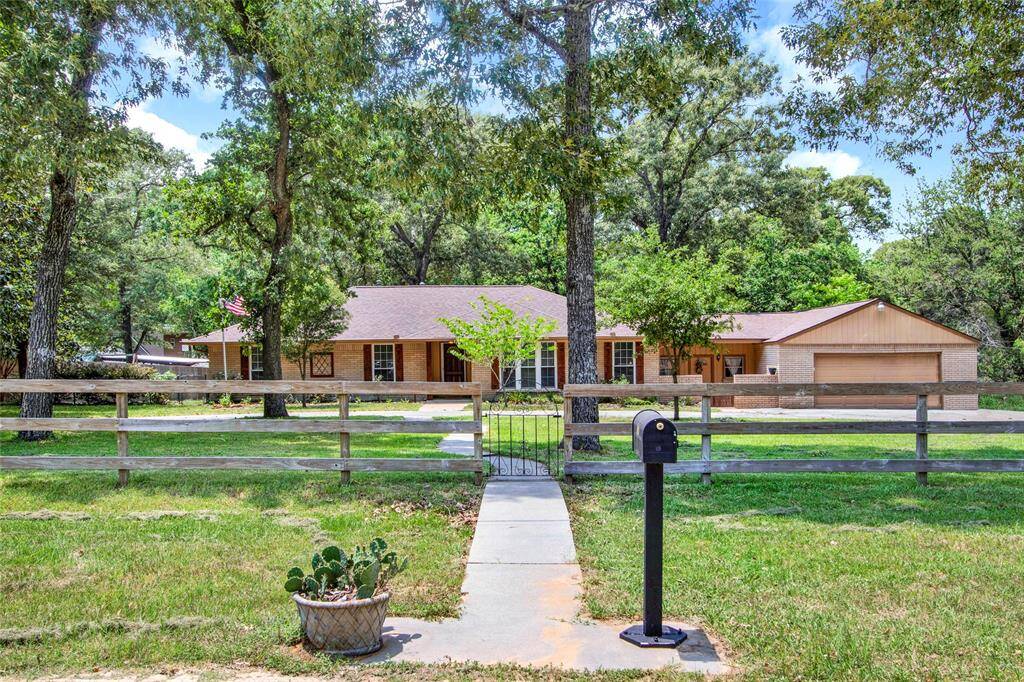

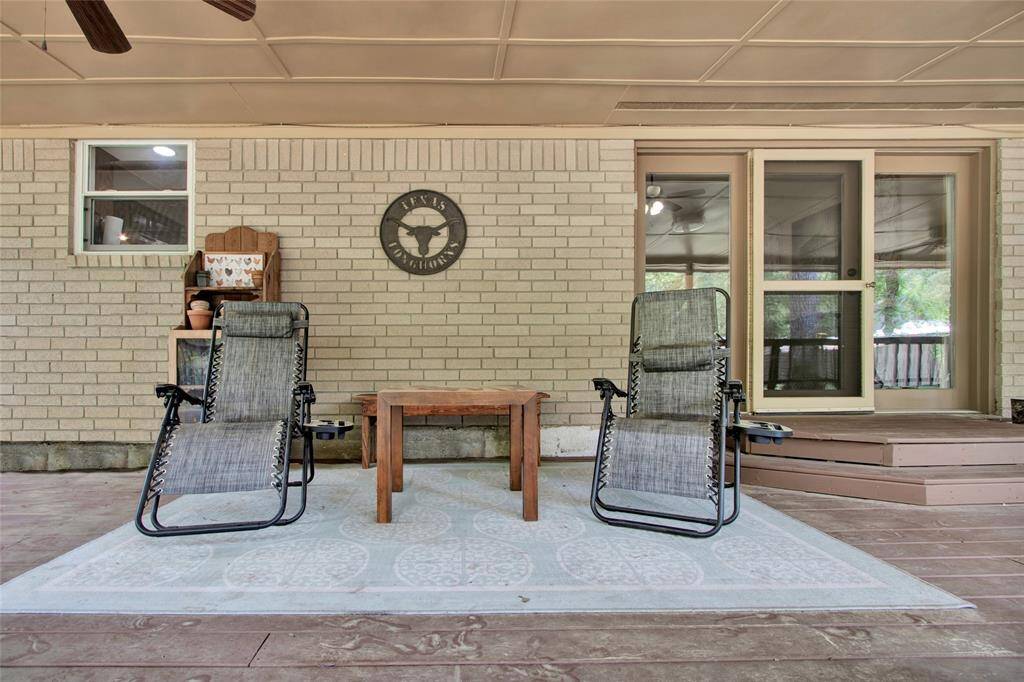
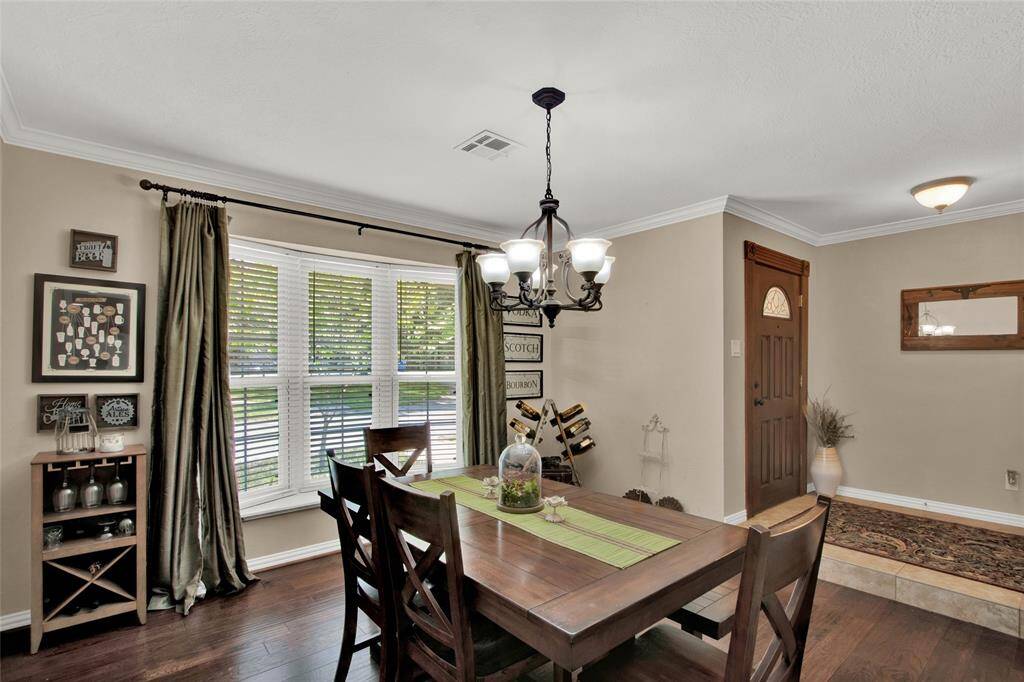
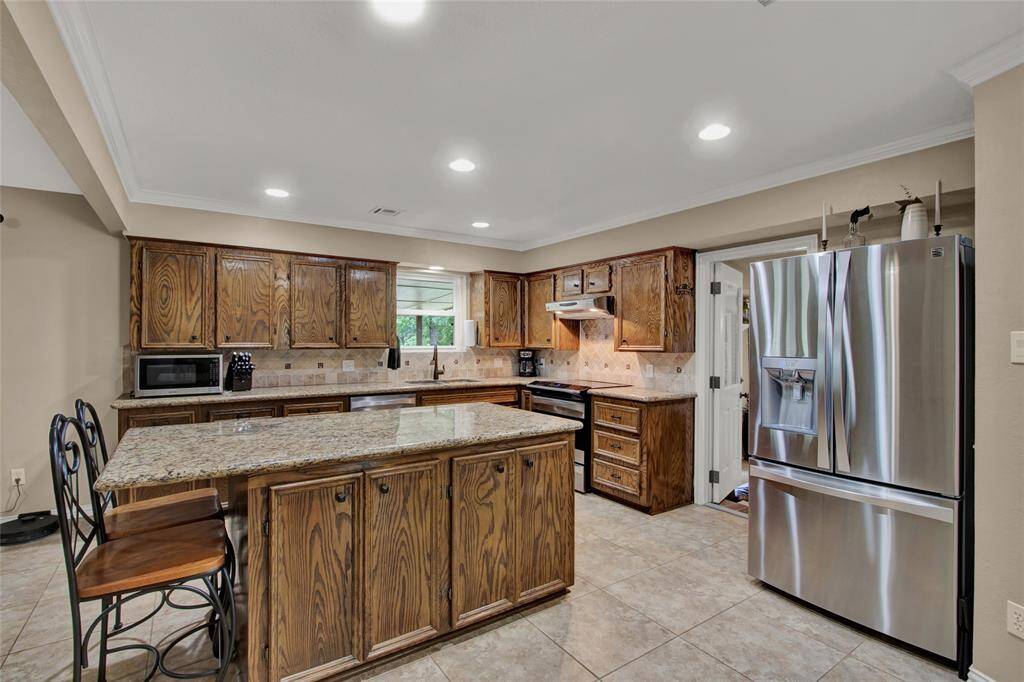
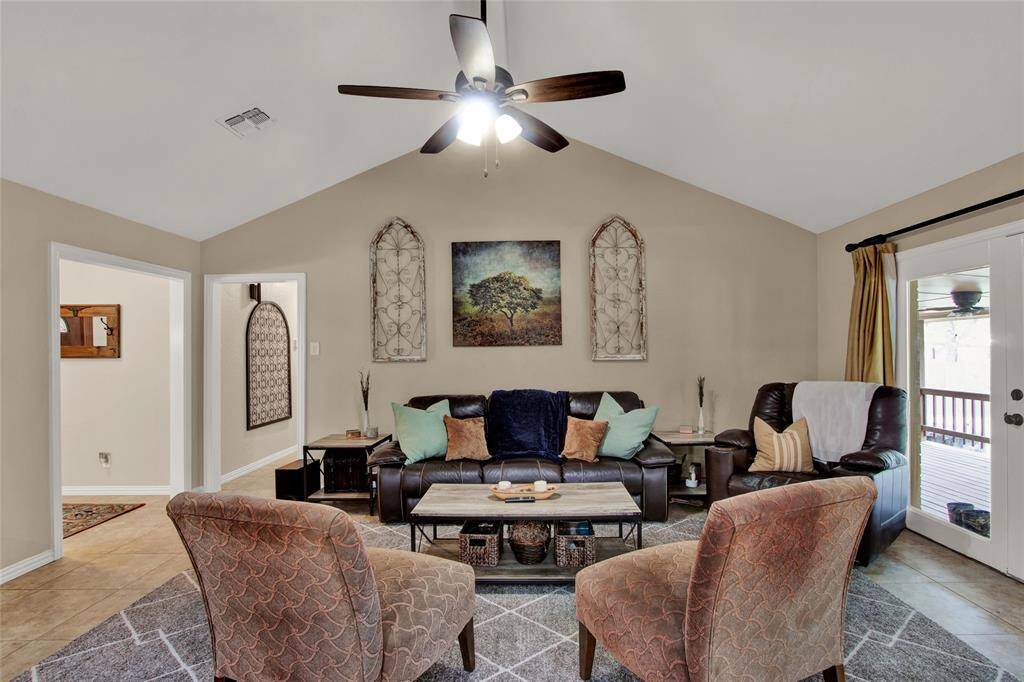
Request More Information
About 719 Dogwood Trail
IMPROVED PRICE - don't miss opportunity to own this unrestricted, gorgeous Magnolia 2.4AC renovated home & property. Beautiful mature trees that meander into secluded pockets to glamp, camp, retreat, or recreate your style! The convenient circle driveway extends a warm welcome! Offers an RV carport, and workshop/barn. Amazing renovations make this a dream come true! Spacious open living and kitchen floorplan with granite countertops and stainless steel appliances. Updated primary bedroom with ensuite that invites you to soak the day away in the clawfoot tub. Expansive back covered porch, for relaxing or entertaining. Space galore inside & out, WORK and PLAY from home. Home office, studio/hobby space, utility room, & oversize garage with epoxied floors & climatized. Keeping you connected everywhere, quick access to Magnolia Pkwy (1488) & Aggie Expressway. Updates included; HVAC-2020, RV Carport-2020, roof-2017, water heater-2015, extensive renovations-2013.
Highlights
719 Dogwood Trail
$435,000
Single-Family
1,620 Home Sq Ft
Houston 77354
3 Beds
2 Full Baths
104,587 Lot Sq Ft
General Description
Taxes & Fees
Tax ID
40400104500
Tax Rate
2.2638%
Taxes w/o Exemption/Yr
$5,679 / 2021
Maint Fee
No
Room/Lot Size
Living
18x15
Dining
13x12
Kitchen
18x14
4th Bed
21x15
5th Bed
11x11
Interior Features
Fireplace
No
Floors
Carpet, Tile
Heating
Central Gas
Cooling
Central Electric, Window Units
Connections
Gas Dryer Connections, Washer Connections
Bedrooms
2 Bedrooms Down, Primary Bed - 1st Floor
Dishwasher
Yes
Range
Yes
Disposal
Yes
Microwave
Yes
Oven
Electric Oven
Energy Feature
Attic Vents, Ceiling Fans, Digital Program Thermostat, High-Efficiency HVAC
Interior
Crown Molding, Fire/Smoke Alarm, Formal Entry/Foyer, Refrigerator Included, Spa/Hot Tub, Window Coverings
Loft
Maybe
Exterior Features
Foundation
Slab
Roof
Composition
Exterior Type
Brick, Wood
Water Sewer
Public Sewer, Public Water
Exterior
Back Yard, Back Yard Fenced, Covered Patio/Deck, Fully Fenced, Patio/Deck, Porch, Private Driveway, Side Yard, Sprinkler System, Storage Shed, Workshop
Private Pool
No
Area Pool
Maybe
Lot Description
Cleared, Wooded
New Construction
No
Listing Firm
Schools (MAGNOL - 36 - Magnolia)
| Name | Grade | Great School Ranking |
|---|---|---|
| Willie E. Williams Elem | Elementary | 6 of 10 |
| Magnolia Jr High | Middle | 7 of 10 |
| Magnolia West High | High | 6 of 10 |
School information is generated by the most current available data we have. However, as school boundary maps can change, and schools can get too crowded (whereby students zoned to a school may not be able to attend in a given year if they are not registered in time), you need to independently verify and confirm enrollment and all related information directly with the school.

