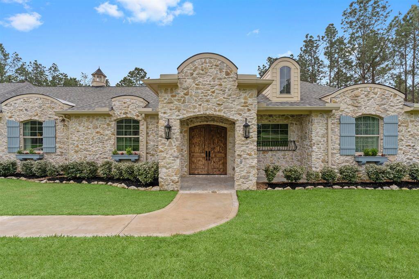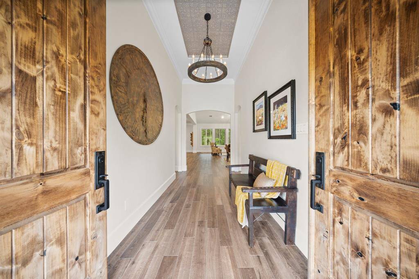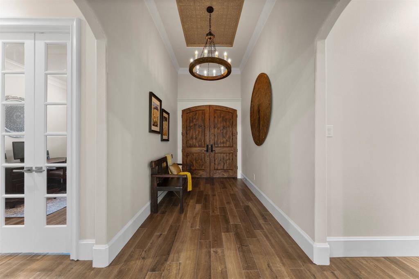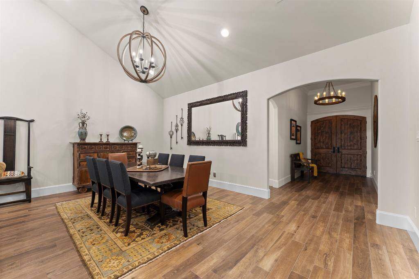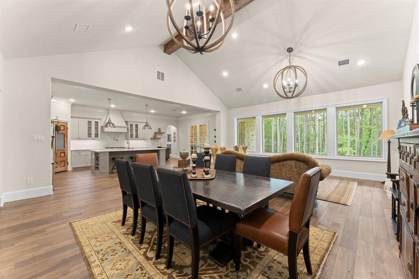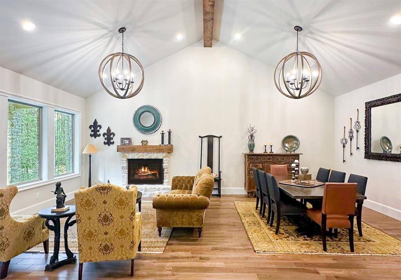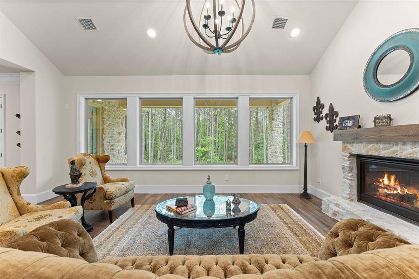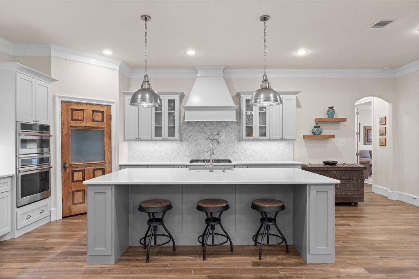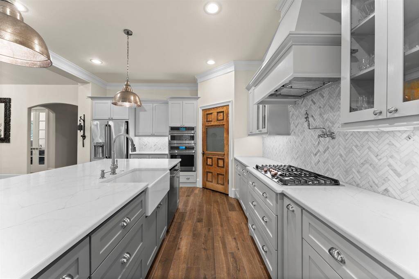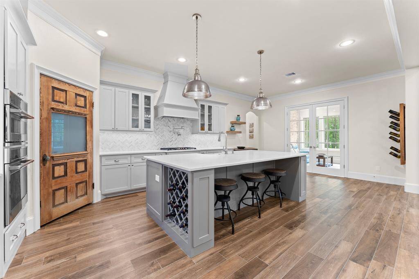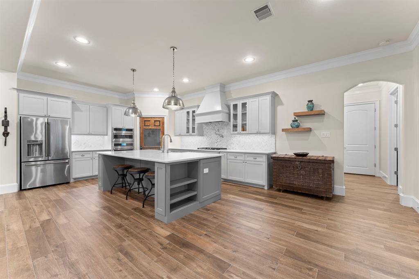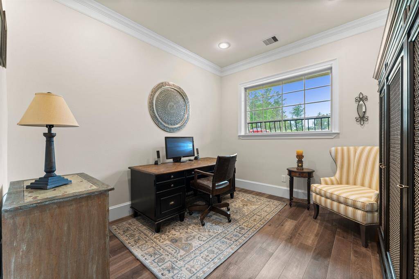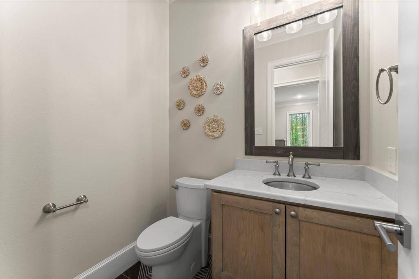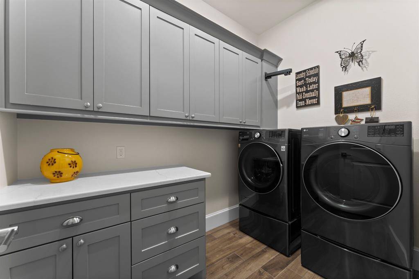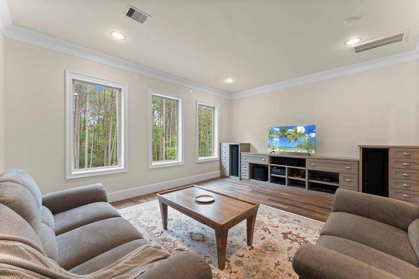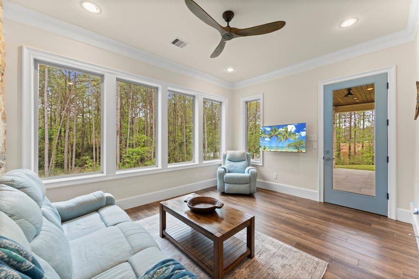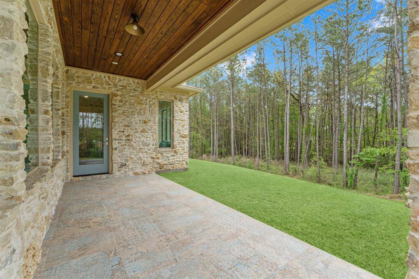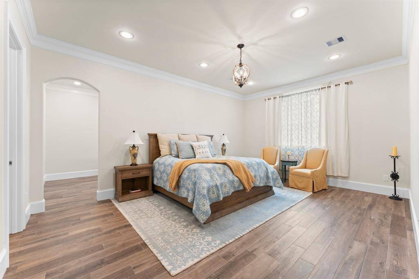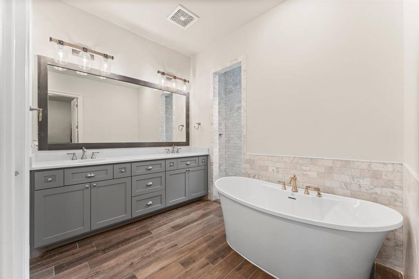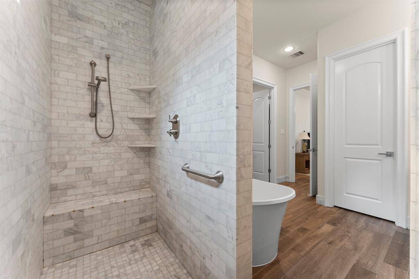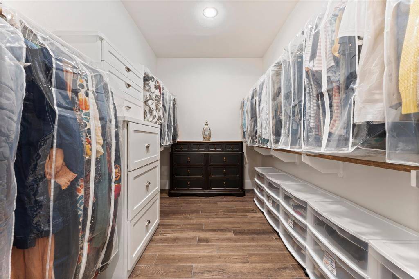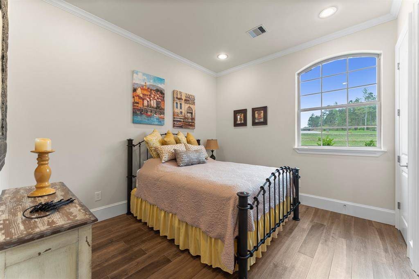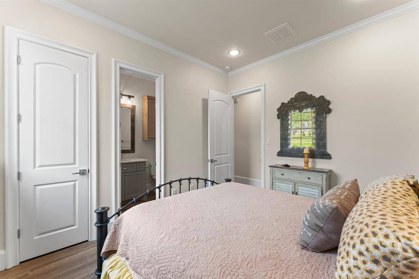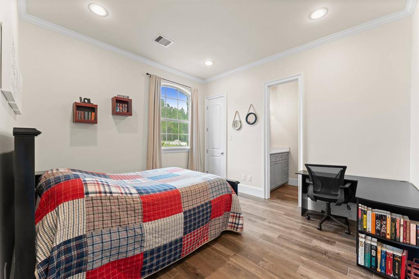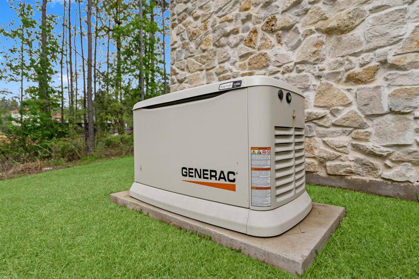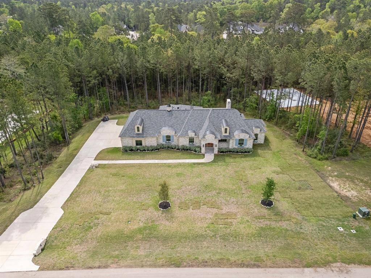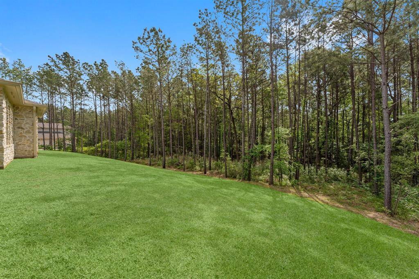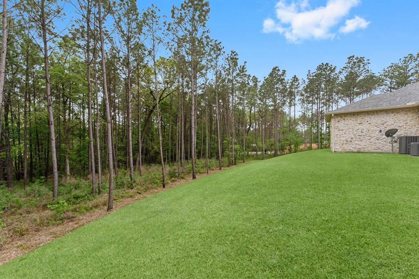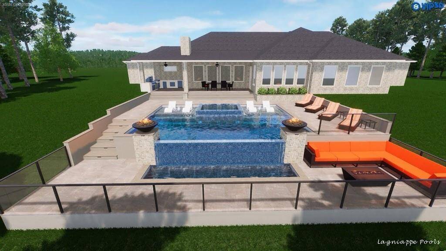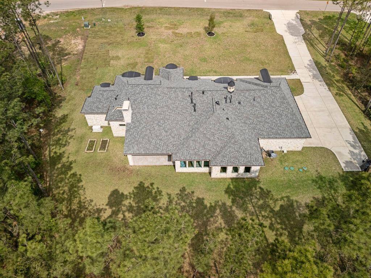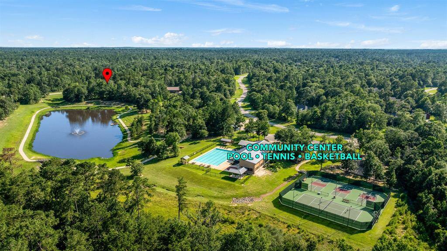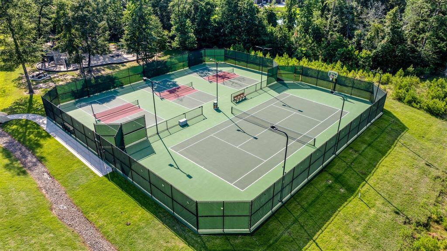7382 Magnolia Hollow Drive, Houston, Texas 77316
$1,025,000
3 Beds
3 Full / 1 Half Baths
Single-Family
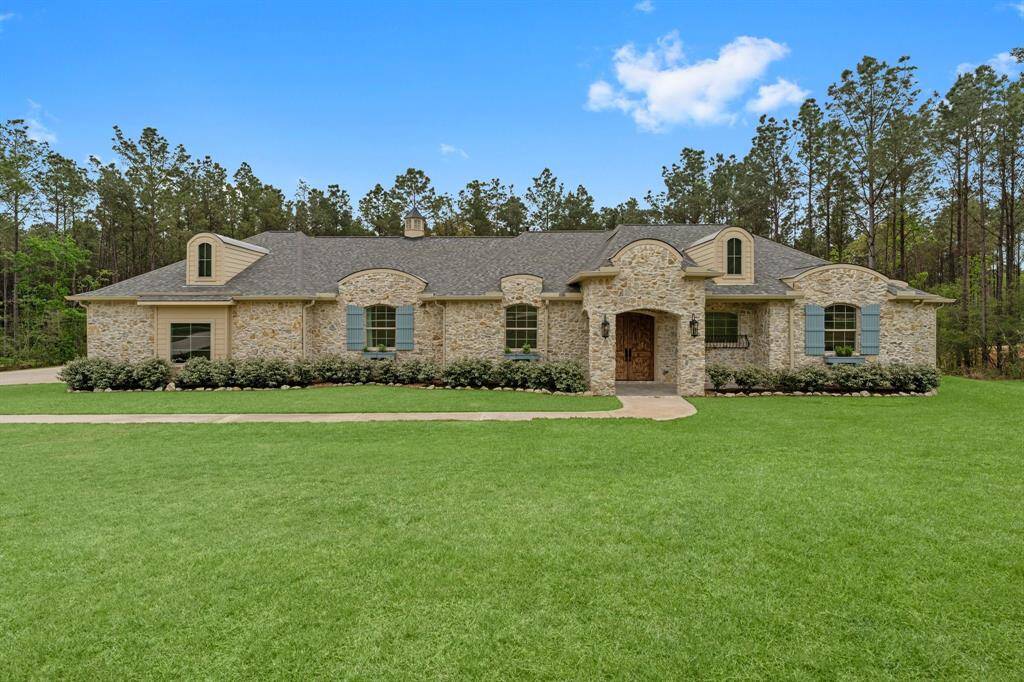

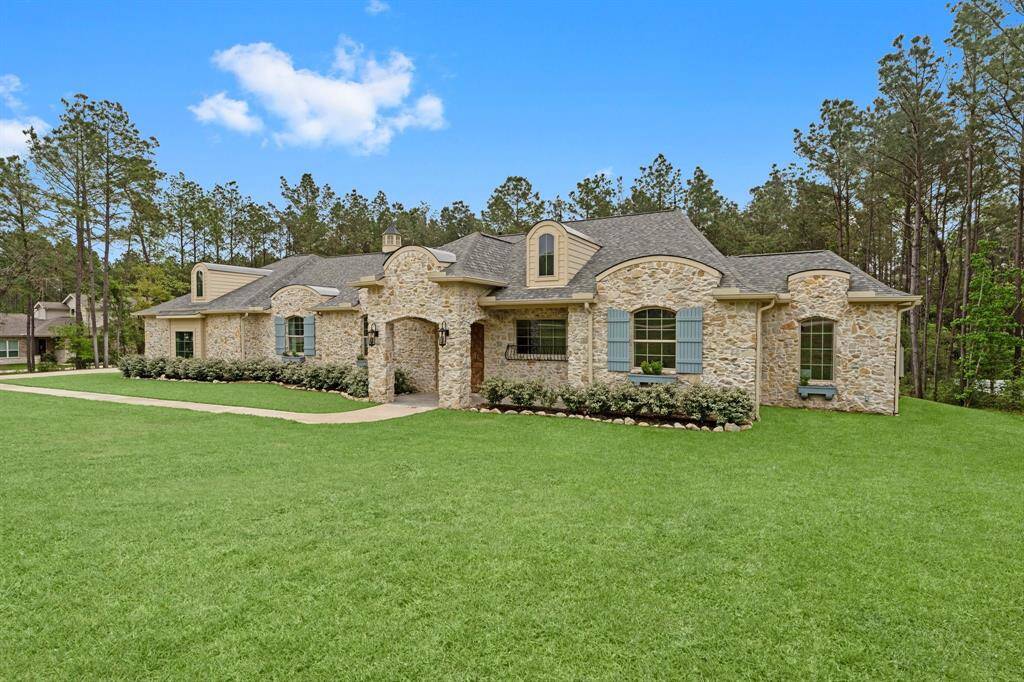
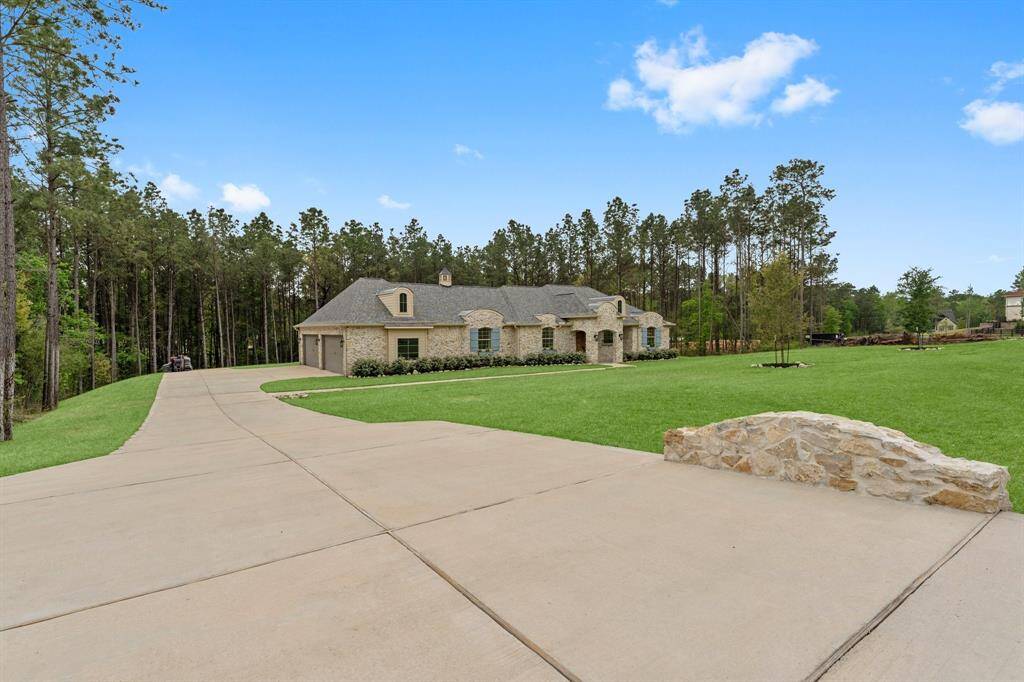
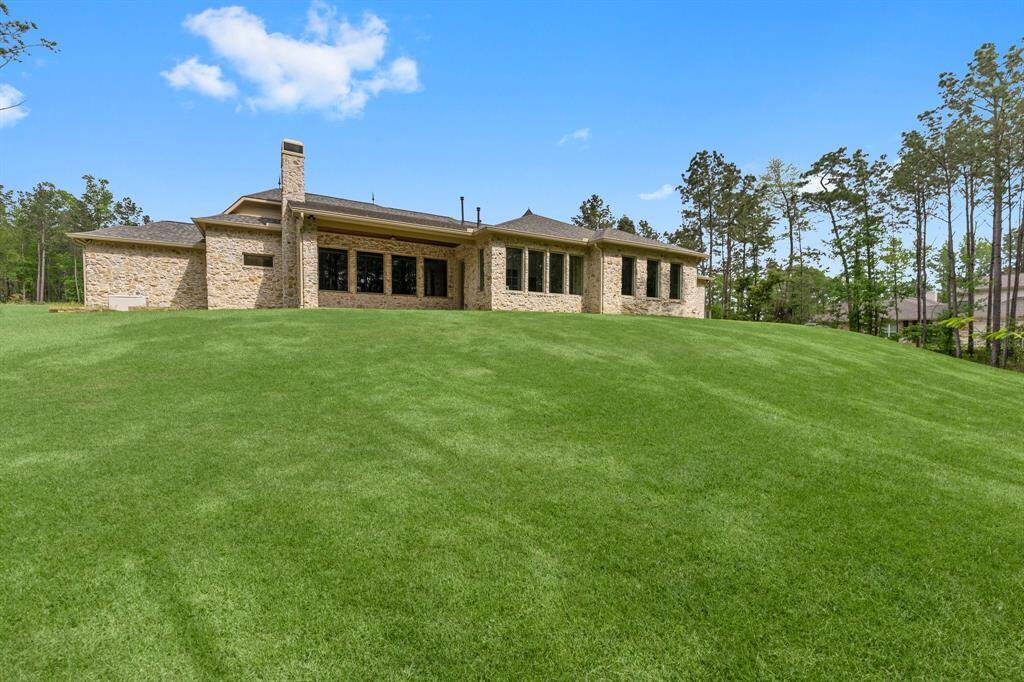
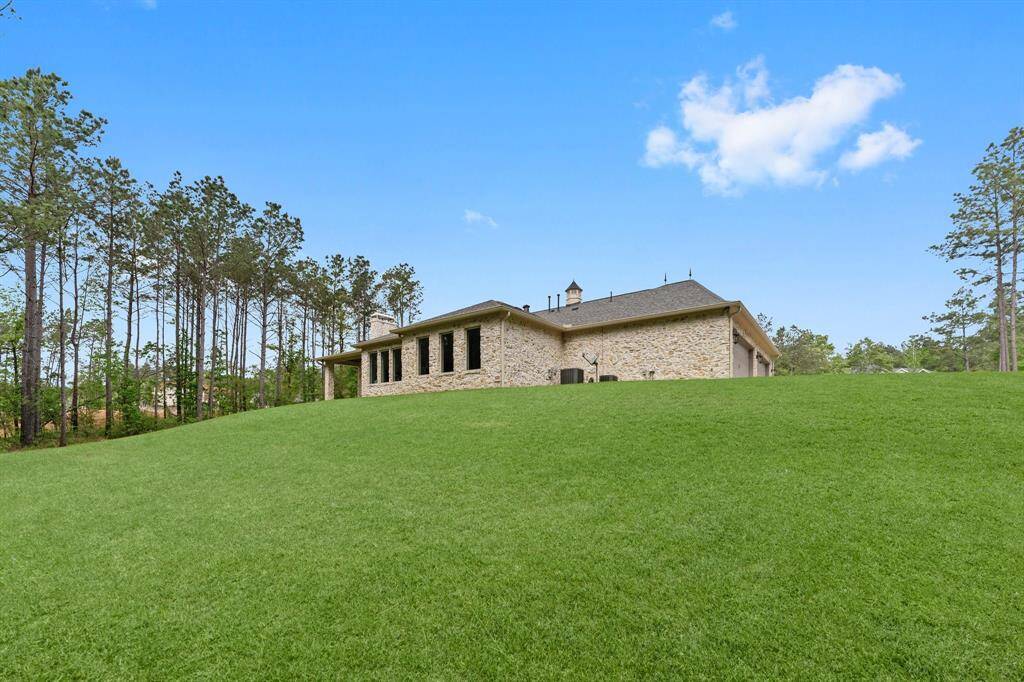
Request More Information
About 7382 Magnolia Hollow Drive
Experience the best country living just minutes from city conveniences in Magnolia’s premier acreage community! This unique all-stone 1-story home sits on a peaceful 1.48-acre lot, surrounded by mature trees designed for comfort, style & entertainment. Oversized windows across the back invite natural light & offer breathtaking wooded views. Inside enjoys: open-concept living, custom lighting, LED lights, kitchen w/SS appliances, a charming 100-yr-old pantry door. Tile floors, no carpet! 3 ensuite bedrooms! The luxurious primary bath boasts a walk-in marble shower & a stand-alone tub. Work from home w/ease -2 dedicated office spaces & unwind in the versatile game/media room. The kitchen leads to a bright, inviting sunroom w/ French doors featuring a natural stone wall, while the back door opens to a spacious patio w/ decorative ceramic tile. The oversized 4-car garage w/epoxy floors & abundant storage completes this exceptional home. A whole-home generator ensures peace of mind.
Highlights
7382 Magnolia Hollow Drive
$1,025,000
Single-Family
3,292 Home Sq Ft
Houston 77316
3 Beds
3 Full / 1 Half Baths
64,525 Lot Sq Ft
General Description
Taxes & Fees
Tax ID
58010906100
Tax Rate
1.5831%
Taxes w/o Exemption/Yr
$5,613 / 2024
Maint Fee
Yes / $600 Annually
Room/Lot Size
Living
13x21
Dining
11x13
Kitchen
15x21
1st Bed
14x19
2nd Bed
12x11
3rd Bed
12x10
Interior Features
Fireplace
1
Floors
Tile
Countertop
Quartz
Heating
Central Gas
Cooling
Central Electric
Connections
Electric Dryer Connections, Gas Dryer Connections
Bedrooms
2 Bedrooms Down, Primary Bed - 1st Floor
Dishwasher
Yes
Range
Yes
Disposal
Yes
Microwave
Yes
Energy Feature
Attic Vents, Ceiling Fans, Digital Program Thermostat, Energy Star/CFL/LED Lights, Generator, HVAC>15 SEER, Insulation - Batt, Insulation - Blown Fiberglass, Insulation - Other, Radiant Attic Barrier
Interior
Alarm System - Owned, Crown Molding, Fire/Smoke Alarm, Formal Entry/Foyer, High Ceiling, Prewired for Alarm System
Loft
Maybe
Exterior Features
Foundation
Slab
Roof
Composition
Exterior Type
Cement Board, Stone
Water Sewer
Aerobic, Public Water, Septic Tank
Exterior
Back Green Space, Covered Patio/Deck, Exterior Gas Connection, Not Fenced, Private Driveway, Sprinkler System, Subdivision Tennis Court
Private Pool
No
Area Pool
Yes
Lot Description
Subdivision Lot, Wooded
New Construction
No
Front Door
Northwest
Listing Firm
Schools (MAGNOL - 36 - Magnolia)
| Name | Grade | Great School Ranking |
|---|---|---|
| Audubon Elem | Elementary | None of 10 |
| Bear Branch Jr High | Middle | 6 of 10 |
| Magnolia High | High | 6 of 10 |
School information is generated by the most current available data we have. However, as school boundary maps can change, and schools can get too crowded (whereby students zoned to a school may not be able to attend in a given year if they are not registered in time), you need to independently verify and confirm enrollment and all related information directly with the school.

