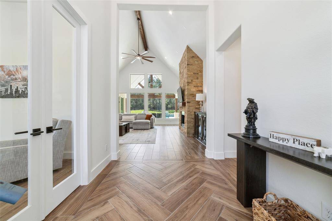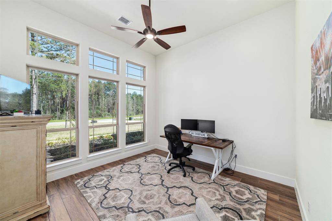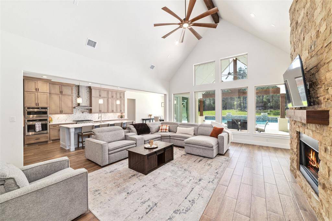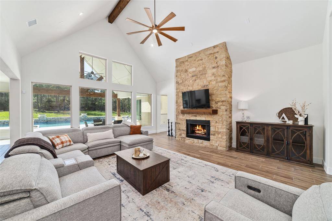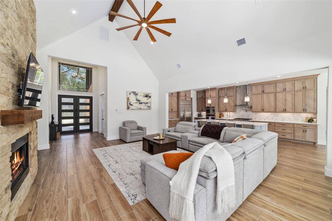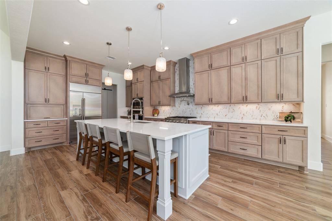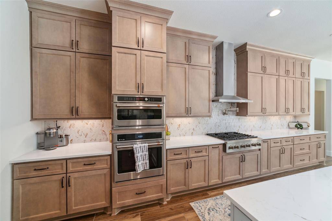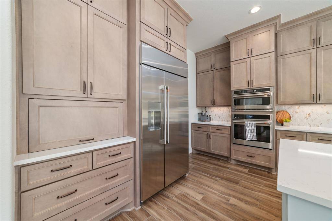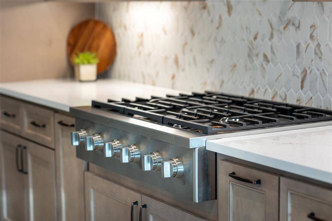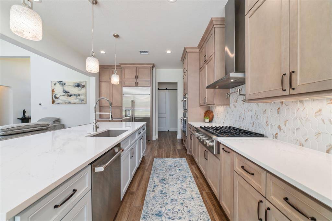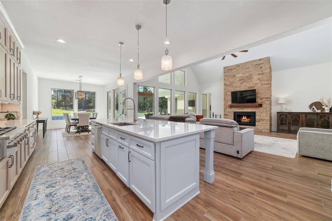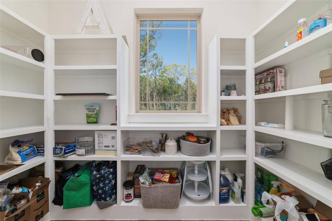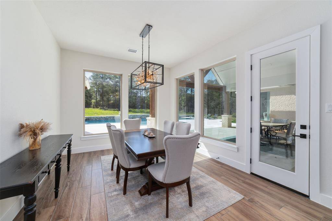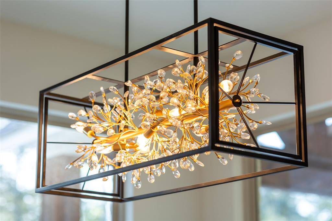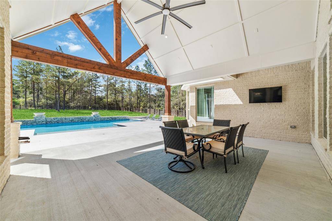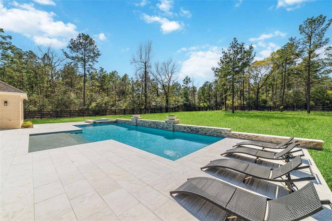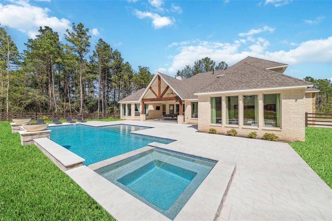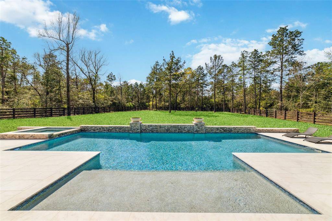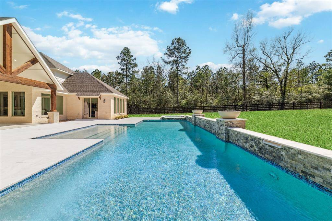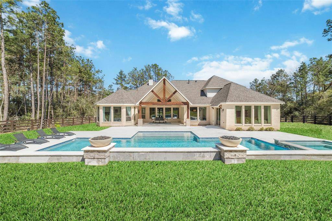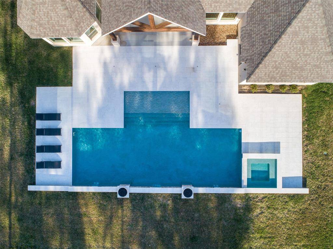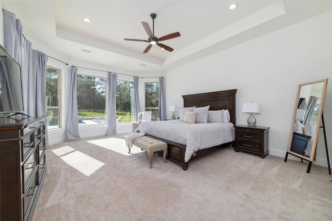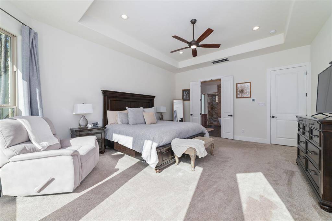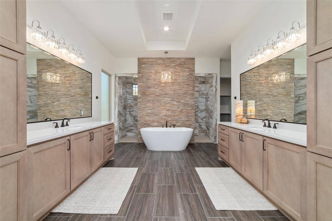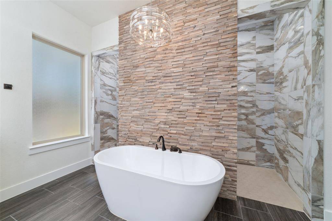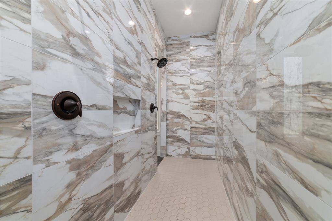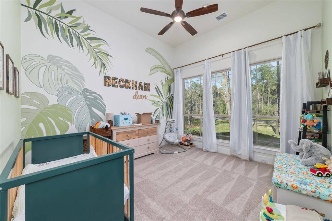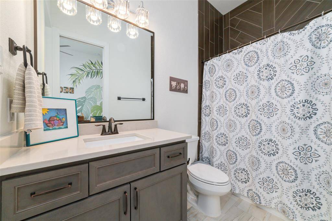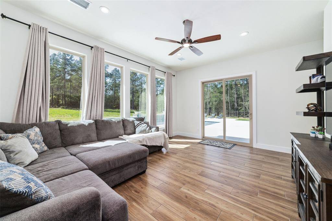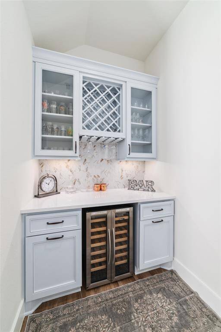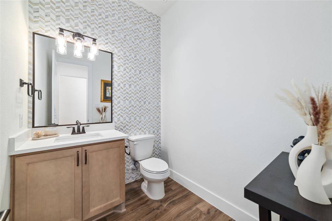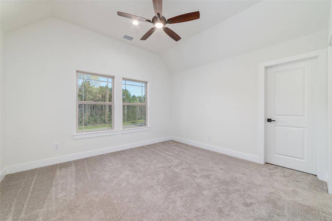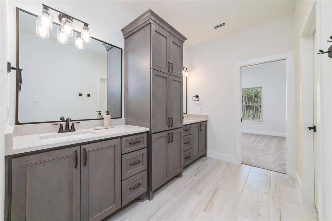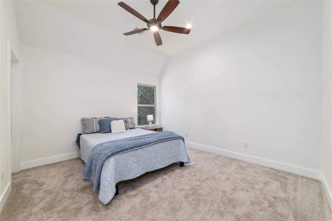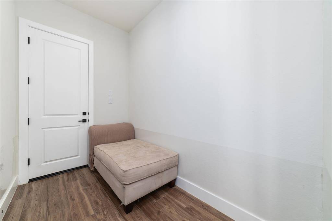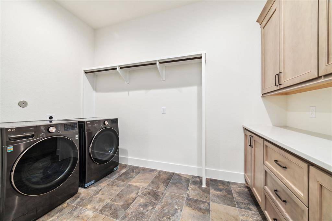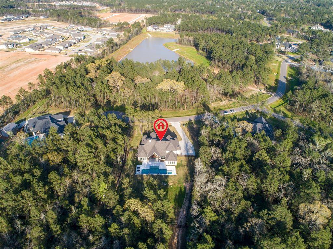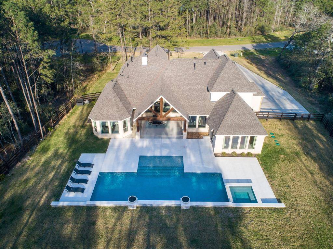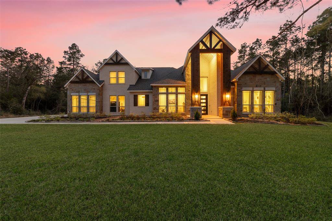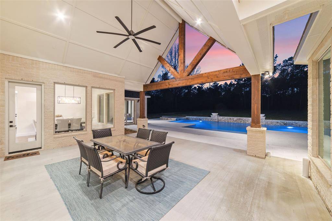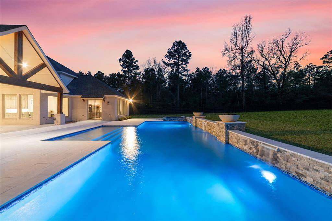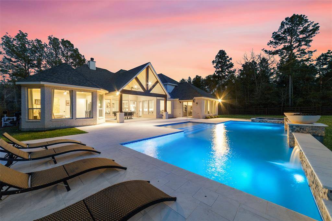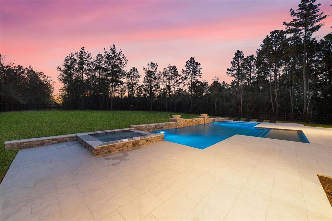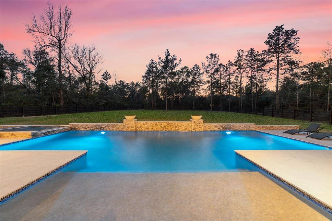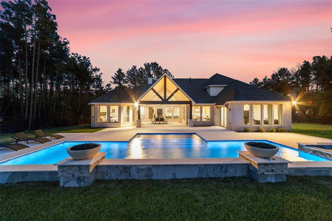7525 High Meadow Ridge Drive, Houston, Texas 77316
$1,300,000
4 Beds
3 Full / 1 Half Baths
Single-Family
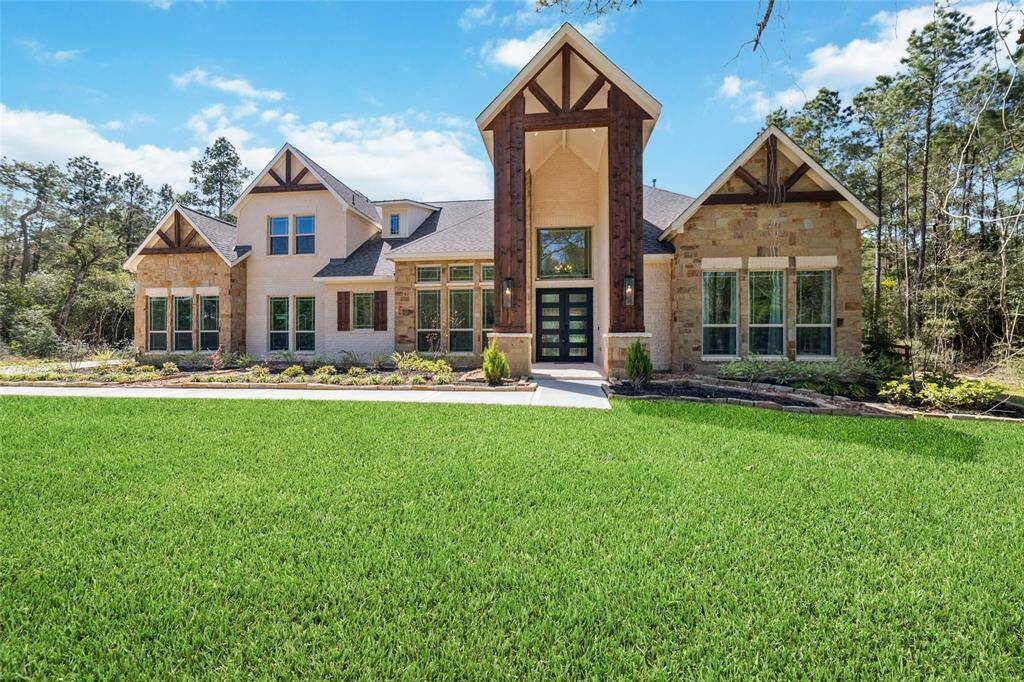

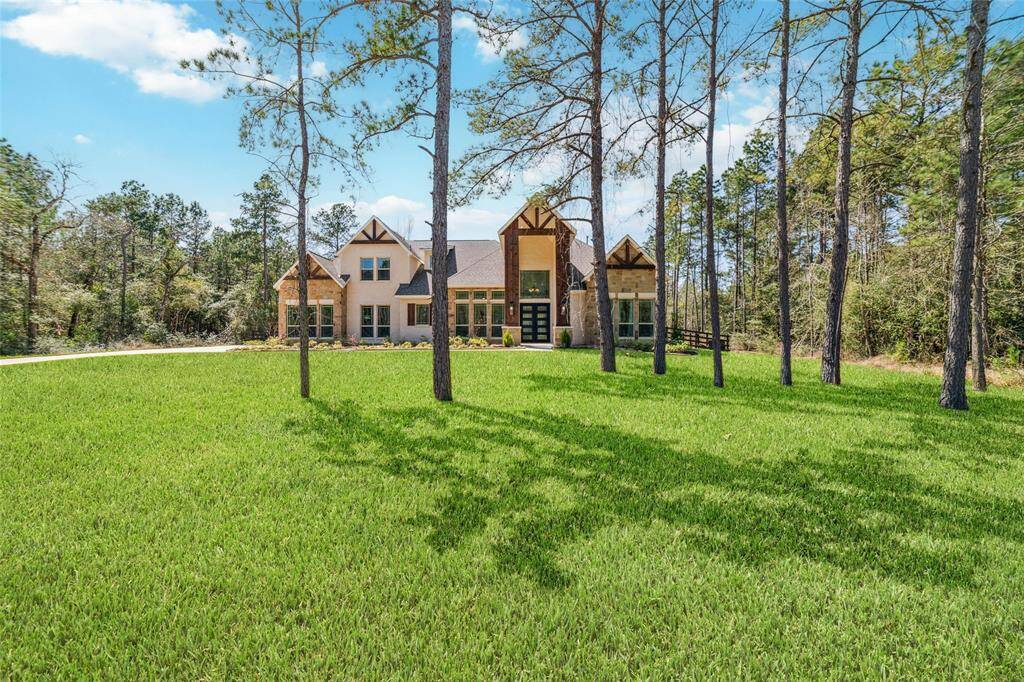
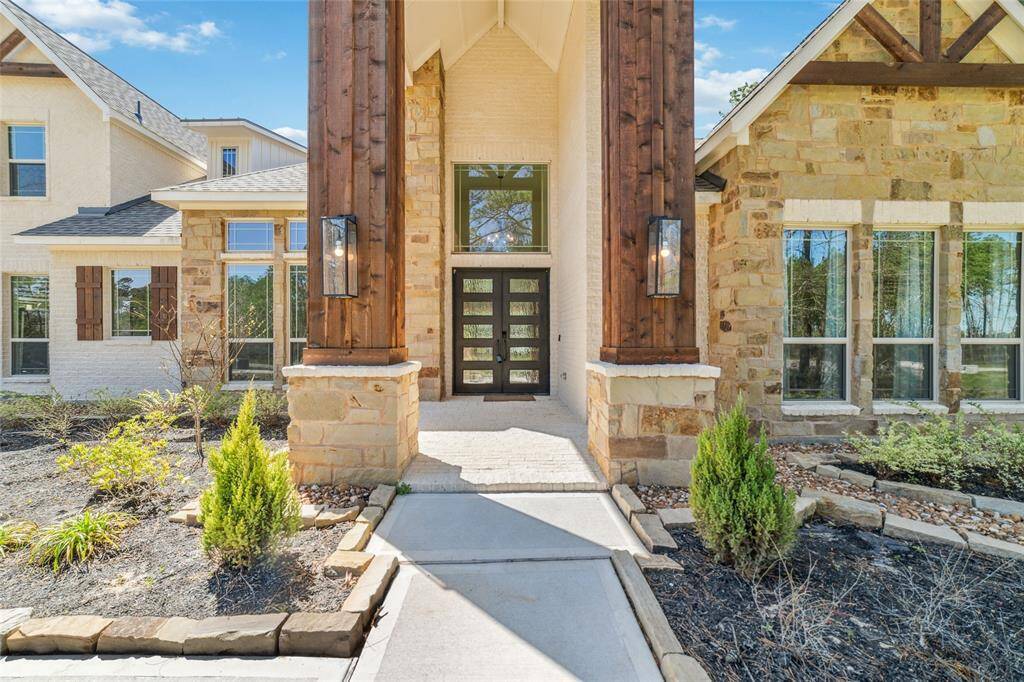
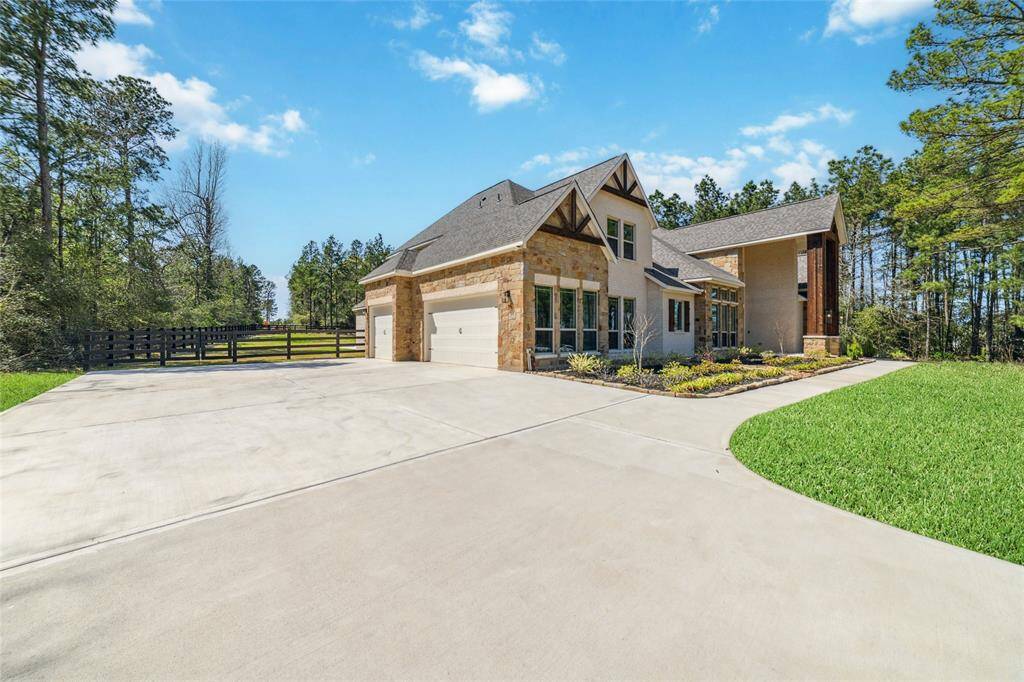
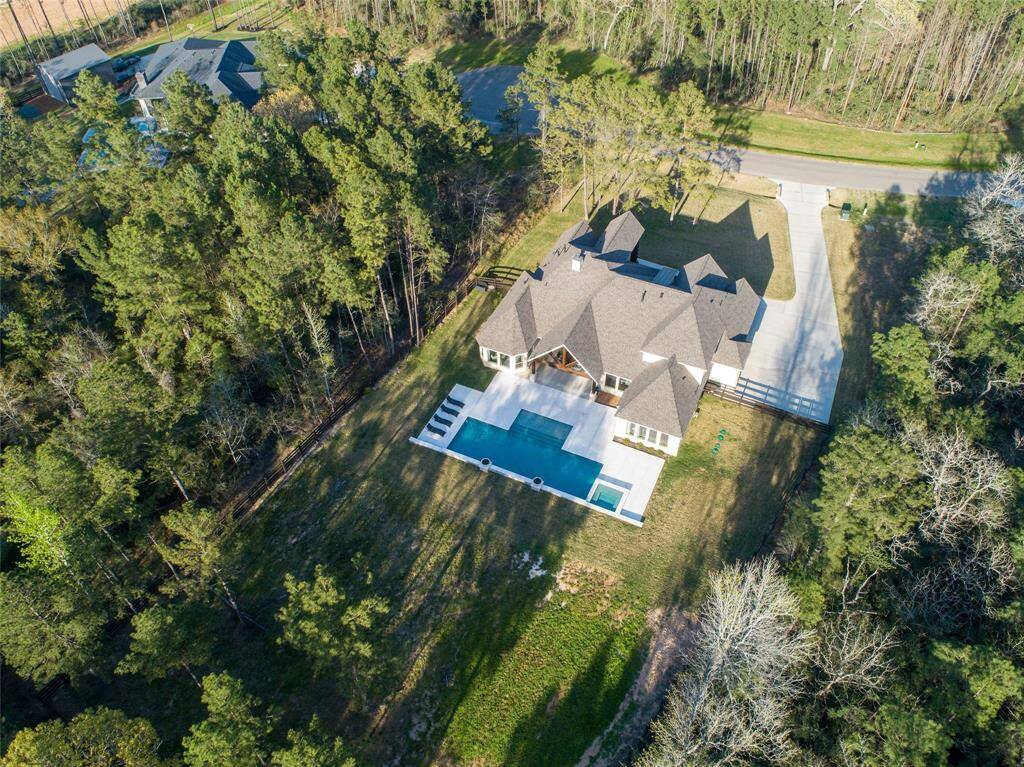
Request More Information
About 7525 High Meadow Ridge Drive
One of a Kind, 1.5 Story 2024 CUSTOM HOME built by Harrisburg Homes. Nestled among 1.5 ACRES, this open concept traditional homes dramatic entry, stone hearth fireplace & high ceilings are only the beginning. True FIRST FLOOR LIVING w/GAME ROOM, Study, DRY BAR & 2 BEDROOMS all LOCATED on the MAIN FLOOR. Dream kitchen boasts QUARTZ countertops & soft close WOOD CABINETRY. Primary bedroom features BAY WINDOW overlooking your HEATED POOL & SPA. Stunning primary bath with WALK THROUGH SHOWER & SOAKING TUB exudes tranquility. Covered porch & entertainment area accessible from game & dining rooms. 3 CAR SIDE GARAGE home access through MUD ROOM & BONUS space. High Meadow Estates residents enjoy recreation center w/resort-style swimming pool, tennis court, pickleball courts, playground, 4-acre nature preserve with walking trails & a community lake. SEE VIDEO TOUR & ATTACHMENTS
Highlights
7525 High Meadow Ridge Drive
$1,300,000
Single-Family
3,959 Home Sq Ft
Houston 77316
4 Beds
3 Full / 1 Half Baths
65,340 Lot Sq Ft
General Description
Taxes & Fees
Tax ID
58011101100
Tax Rate
1.5831%
Taxes w/o Exemption/Yr
$12,733 / 2024
Maint Fee
Yes / $550 Annually
Maintenance Includes
Clubhouse, Grounds, Recreational Facilities
Room/Lot Size
Living
23 x 20
Dining
12 x 13
Kitchen
26 x 13
1st Bed
21 x 16
2nd Bed
13 x 13
Interior Features
Fireplace
1
Floors
Carpet, Marble Floors, Tile
Countertop
QUARTZ
Heating
Central Gas
Cooling
Central Electric
Connections
Electric Dryer Connections, Gas Dryer Connections, Washer Connections
Bedrooms
1 Bedroom Up, 2 Bedrooms Down, Primary Bed - 1st Floor
Dishwasher
Yes
Range
Yes
Disposal
Yes
Microwave
Yes
Oven
Convection Oven, Electric Oven
Energy Feature
Attic Vents, Ceiling Fans, Digital Program Thermostat, Energy Star Appliances, HVAC>13 SEER, Insulation - Batt, Insulation - Blown Fiberglass, Tankless/On-Demand H2O Heater
Interior
Alarm System - Owned, Dry Bar, Fire/Smoke Alarm, Formal Entry/Foyer, High Ceiling, Prewired for Alarm System, Refrigerator Included, Wired for Sound
Loft
Maybe
Exterior Features
Foundation
Slab
Roof
Wood Shingle
Exterior Type
Brick, Stone, Wood
Water Sewer
Other Water/Sewer
Exterior
Back Yard Fenced, Covered Patio/Deck, Spa/Hot Tub, Sprinkler System, Subdivision Tennis Court
Private Pool
Yes
Area Pool
Yes
Lot Description
Cul-De-Sac, Subdivision Lot, Wooded
New Construction
No
Listing Firm
Schools (MAGNOL - 36 - Magnolia)
| Name | Grade | Great School Ranking |
|---|---|---|
| Audubon Elem | Elementary | None of 10 |
| Bear Branch Jr High | Middle | 6 of 10 |
| Magnolia High | High | 6 of 10 |
School information is generated by the most current available data we have. However, as school boundary maps can change, and schools can get too crowded (whereby students zoned to a school may not be able to attend in a given year if they are not registered in time), you need to independently verify and confirm enrollment and all related information directly with the school.

