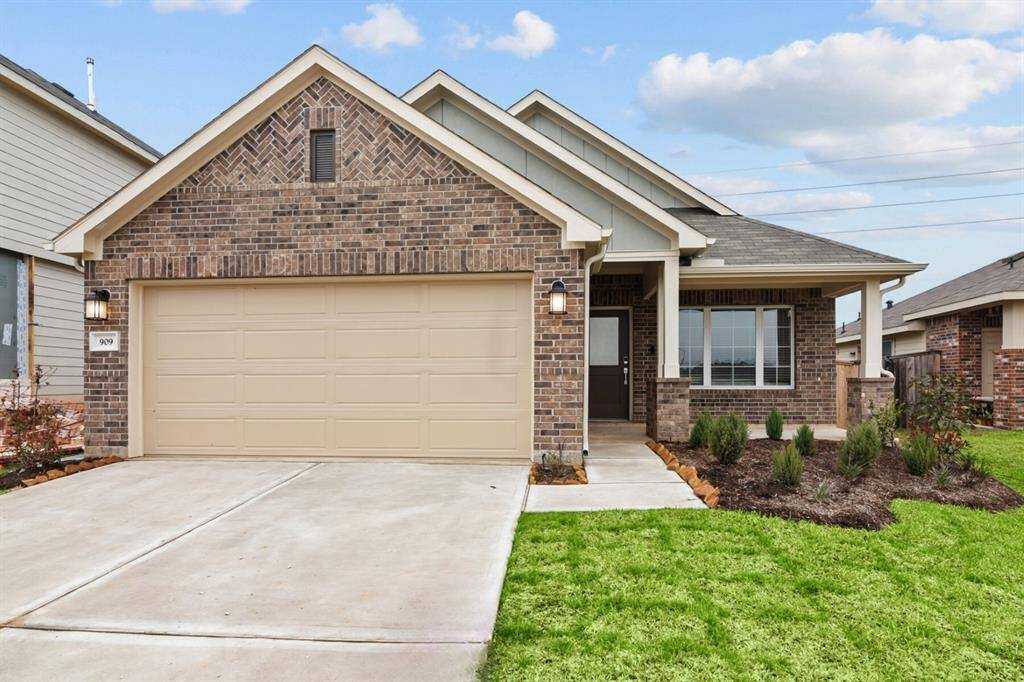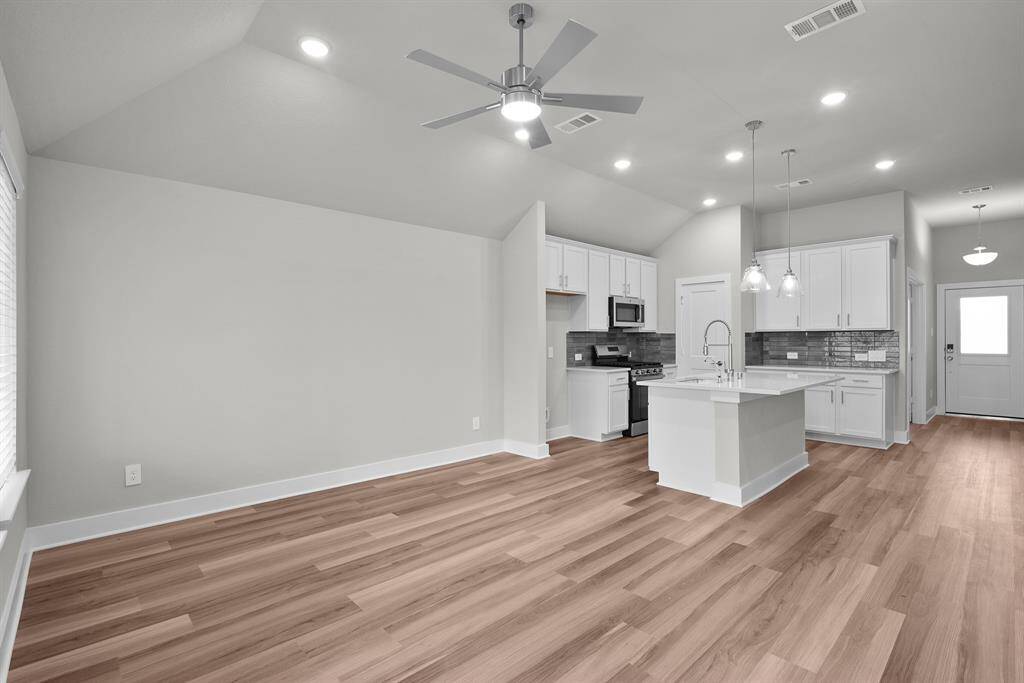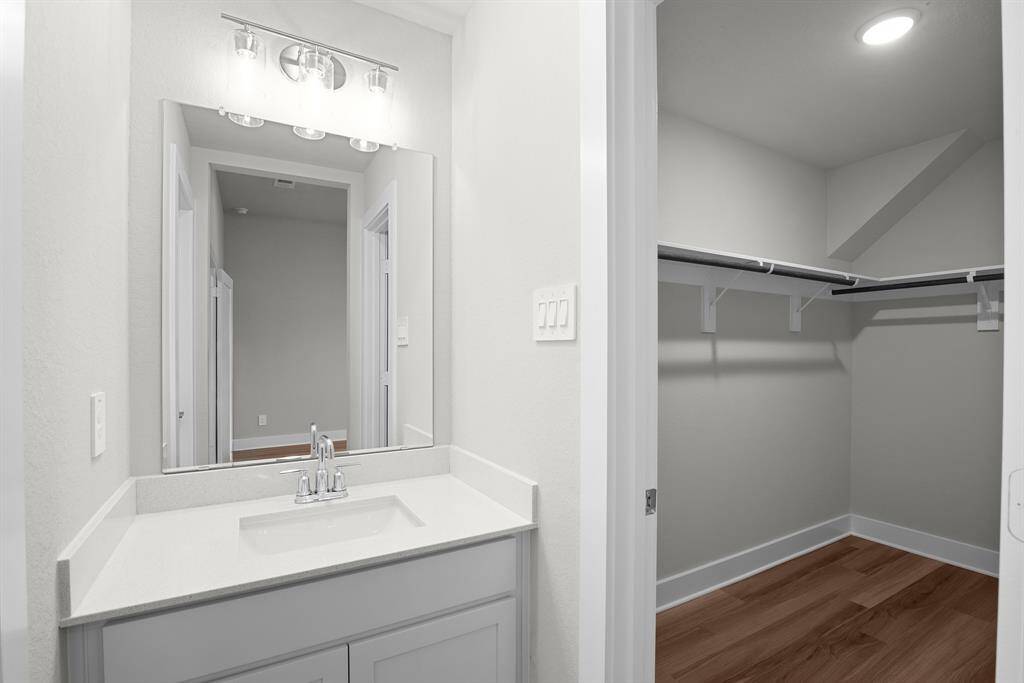909 Oak Mist Lane, Houston, Texas 77354
This Property is Off-Market
2 Beds
1 Full Bath
Single-Family






Get Custom List Of Similar Homes
About 909 Oak Mist Lane
NEW BUILD! Completed in December 2024! Make yourself at home in the Somervell floorplan. This single-story home features 2 spacious bedrooms, 1 full bathroom, and an attached 2-car garage. The bright and airy foyer opens directly to a study with French doors. The family room, kitchen, and dining room connect to make entertaining a breeze. The kitchen has an oversized center island to make a statement and create additional serving space. Achieve your backyard goals by adding a covered patio off the home's rear exterior.
Relax and unwind in the spacious owner’s suite complete with an oversized walk-in closet. Create the ultimate owner’s bedroom by including a beautiful bay window that makes an excellent reading or sitting nook. An additional secondary bedroom and a full bathroom are located nearby. You connect both bedrooms with a Jack & Jill bathroom. Contact us today for more information about our Somervelle floorplan
Highlights
909 Oak Mist Lane
$234,990
Single-Family
1,133 Home Sq Ft
Houston 77354
2 Beds
1 Full Bath
6,482 Lot Sq Ft
General Description
Taxes & Fees
Tax ID
71221300300
Tax Rate
2.844%
Taxes w/o Exemption/Yr
Unknown
Maint Fee
Yes / $575 Annually
Maintenance Includes
Other, Recreational Facilities
Room/Lot Size
Dining
11x12
1st Bed
12x16
2nd Bed
12x10
Interior Features
Fireplace
No
Floors
Vinyl
Heating
Central Gas
Cooling
Central Electric
Connections
Electric Dryer Connections, Washer Connections
Bedrooms
2 Bedrooms Down, Primary Bed - 1st Floor
Dishwasher
Yes
Range
Yes
Disposal
Yes
Microwave
Yes
Oven
Gas Oven
Energy Feature
Attic Vents, Ceiling Fans, Digital Program Thermostat, High-Efficiency HVAC, HVAC>13 SEER, Insulated/Low-E windows, Insulation - Batt, Radiant Attic Barrier
Interior
Alarm System - Owned, Fire/Smoke Alarm, High Ceiling
Loft
Maybe
Exterior Features
Foundation
Slab
Roof
Composition
Exterior Type
Brick
Water Sewer
Public Sewer, Water District
Exterior
Back Yard Fenced, Covered Patio/Deck
Private Pool
No
Area Pool
No
Lot Description
Subdivision Lot
New Construction
Yes
Front Door
West
Listing Firm
Schools (MAGNOL - 36 - Magnolia)
| Name | Grade | Great School Ranking |
|---|---|---|
| Willie E. Williams Elem | Elementary | 6 of 10 |
| Magnolia Jr High | Middle | 7 of 10 |
| Magnolia West High | High | 6 of 10 |
School information is generated by the most current available data we have. However, as school boundary maps can change, and schools can get too crowded (whereby students zoned to a school may not be able to attend in a given year if they are not registered in time), you need to independently verify and confirm enrollment and all related information directly with the school.


































