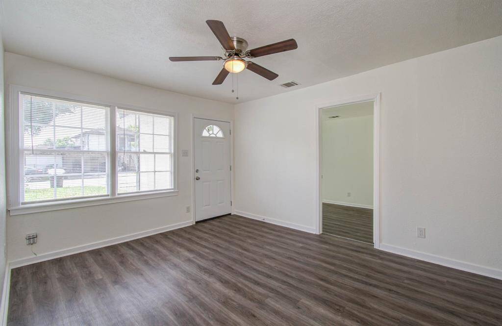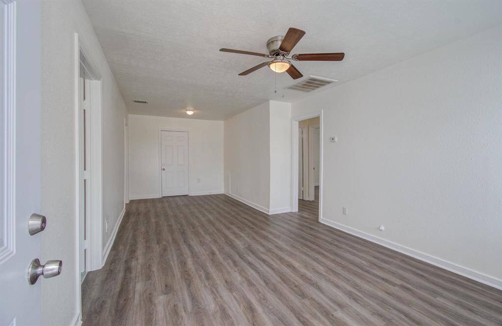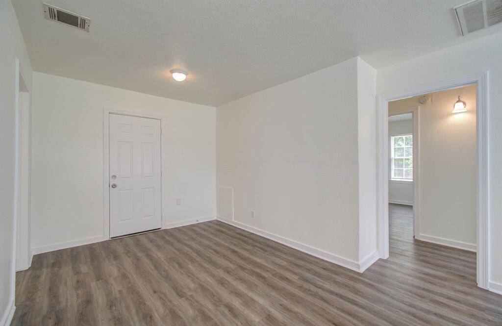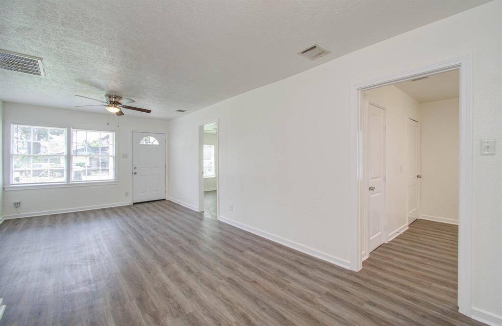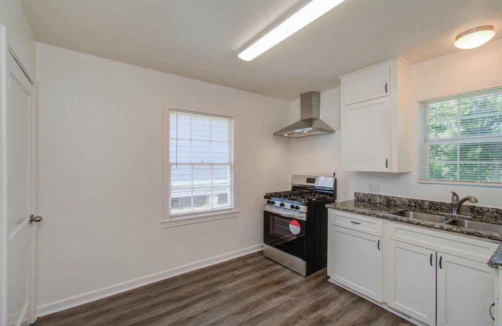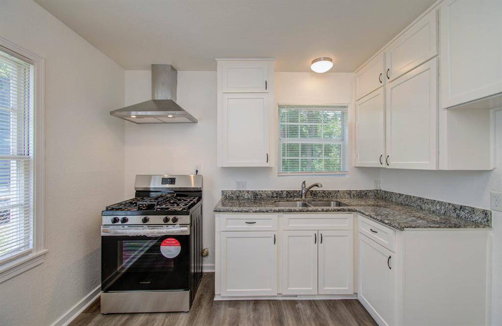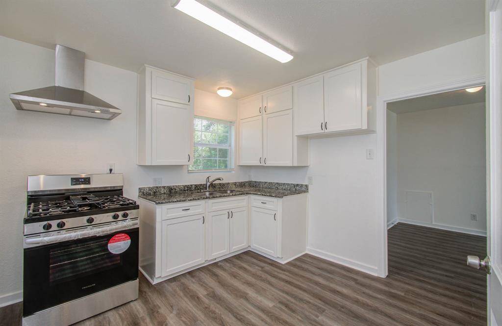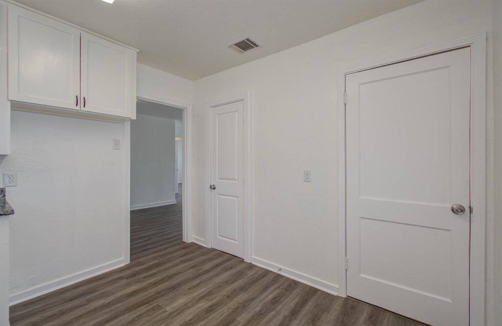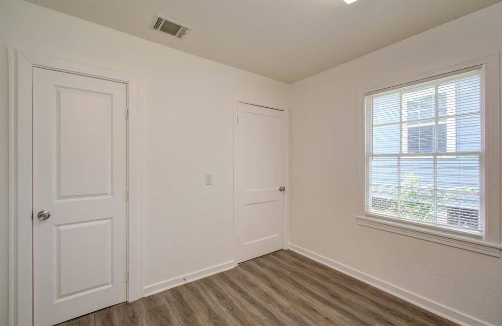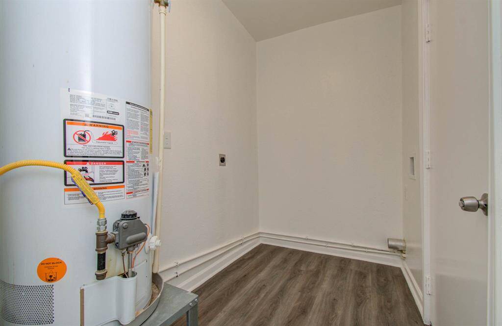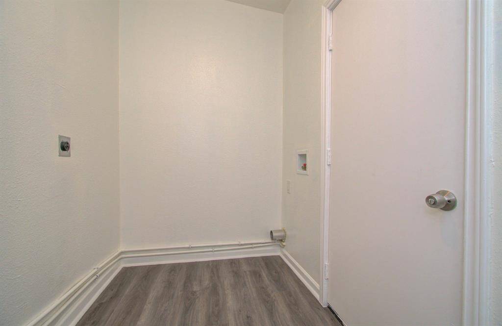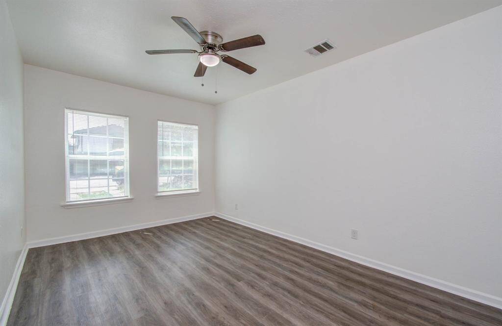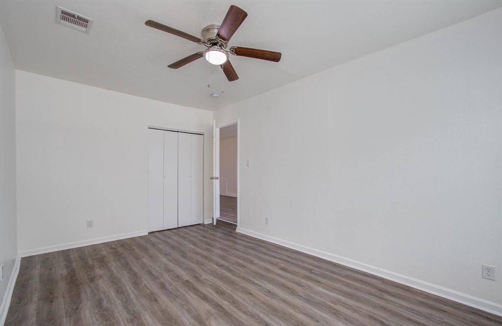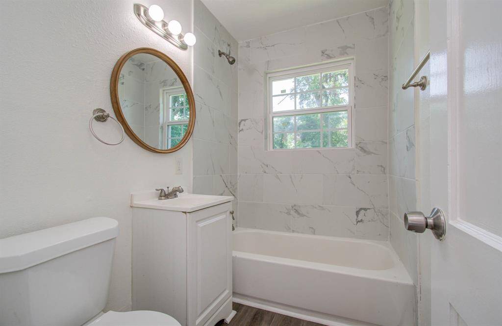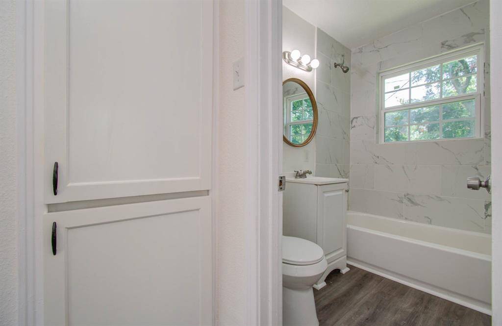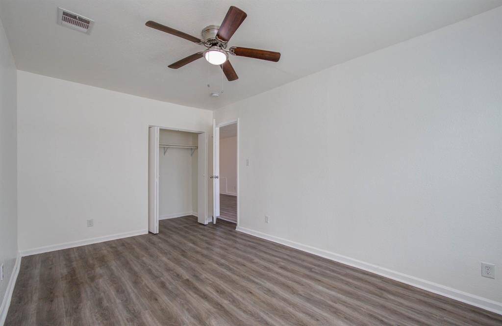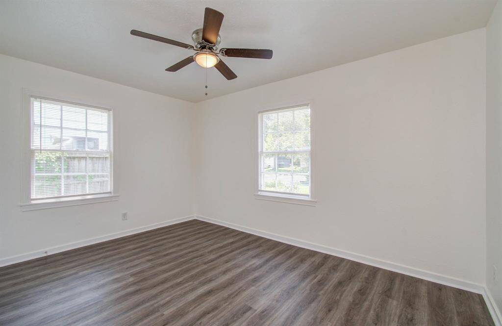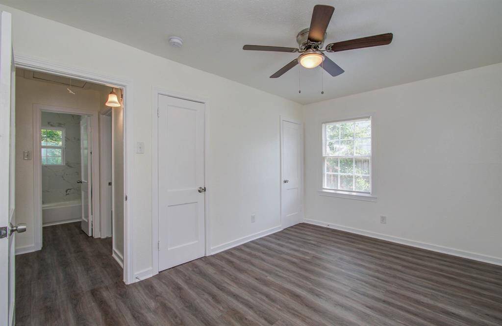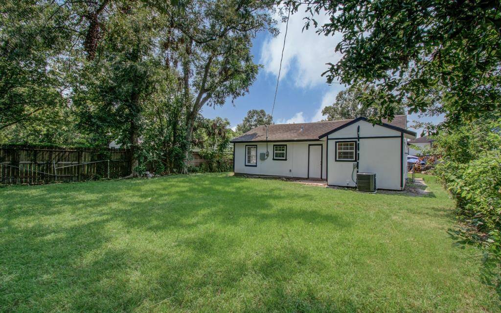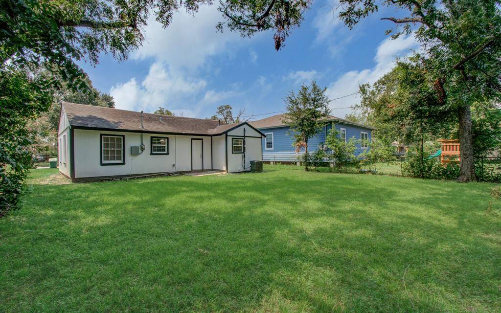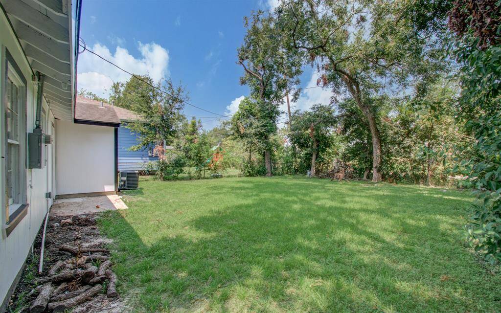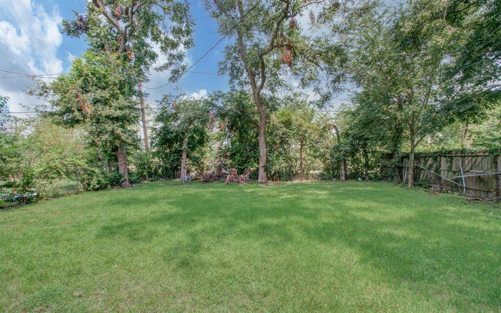5213 Malmedy Road, Houston, Texas 77033
$170,000
3 Beds
1 Full Bath
Single-Family
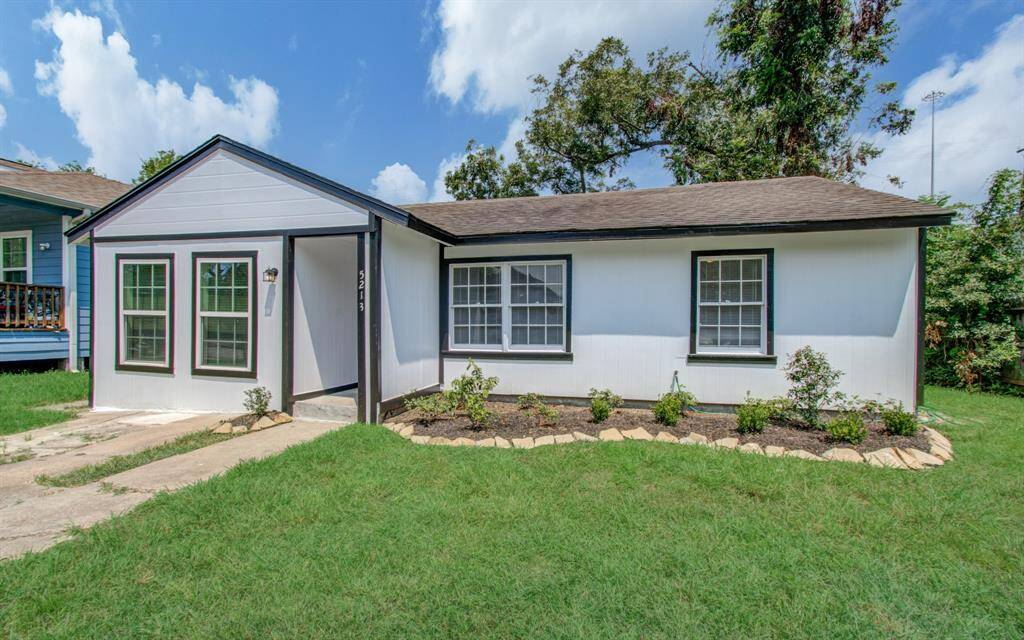

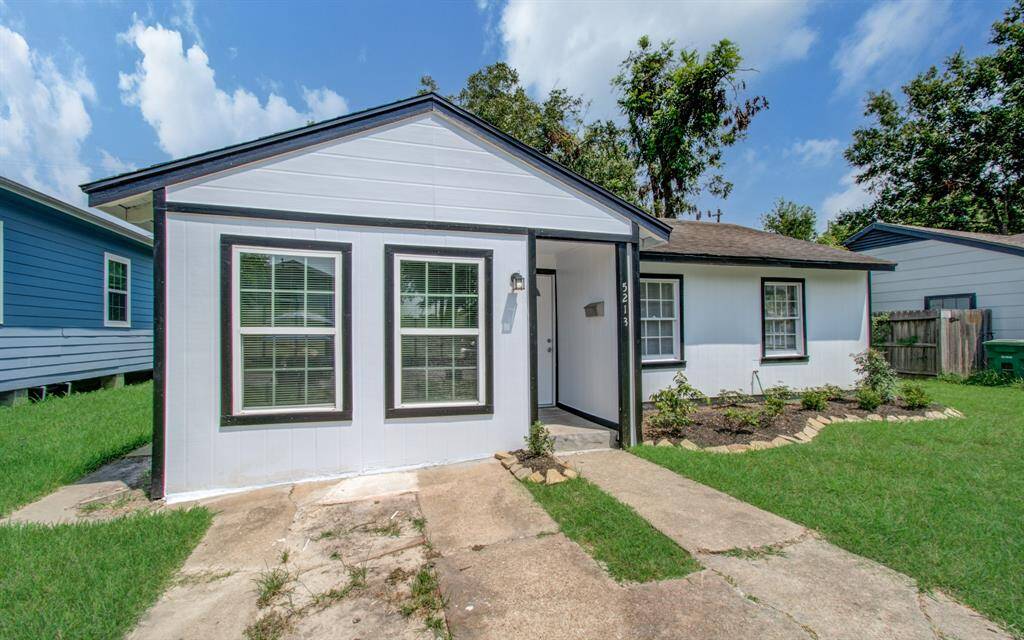

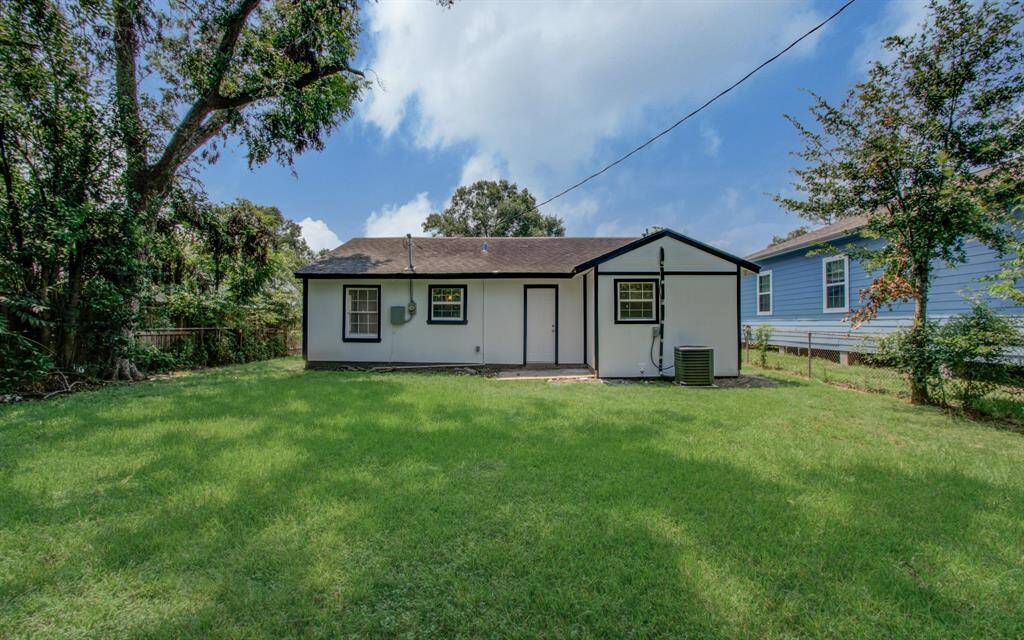
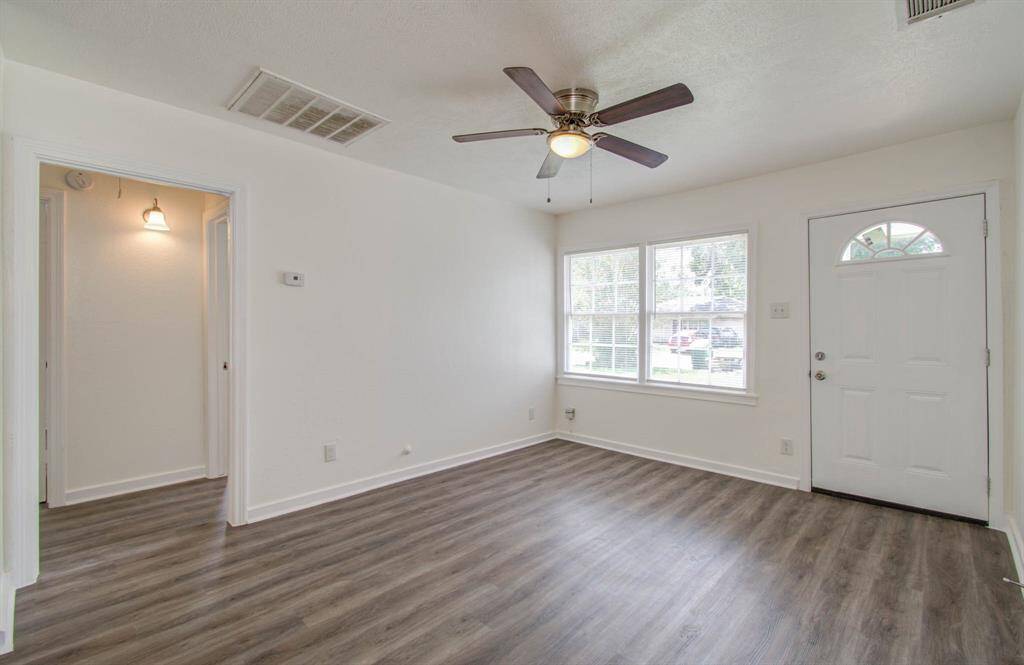
Request More Information
About 5213 Malmedy Road
Welcome to 5213 Malmedy, this updated 3-bedroom, 1-bath home with a spacious 1,150 square feet of living space, this home boasts an open and inviting floor plan. The cozy living area flows seamlessly into the kitchen, complete with sleek countertops, updated appliances. The generously sized bedrooms offer the perfect retreat for relaxation after a long day. The bathroom is stylishly updated with modern fixtures and a soothing color palette. The large backyard is a blank canvas waiting for your personal touch—imagine creating your own outdoor oasis, perfect for BBQs, gardening, or simply unwinding under the Texas sky. This home is not only minutes away from shopping, dining, and schools, but you're also conveniently located near downtown Houston, the renowned Medical Center, and the city’s vibrant museum district. Enjoy easy access to some of the best cultural and healthcare amenities the city has to offer!
Highlights
5213 Malmedy Road
$170,000
Single-Family
780 Home Sq Ft
Houston 77033
3 Beds
1 Full Bath
5,692 Lot Sq Ft
General Description
Taxes & Fees
Tax ID
075-190-009-0014
Tax Rate
Unknown
Taxes w/o Exemption/Yr
Unknown
Maint Fee
No
Room/Lot Size
Living
13X14
Kitchen
10X12
Breakfast
10X10
4th Bed
12X14
5th Bed
11X11
Interior Features
Fireplace
No
Floors
Laminate, Tile
Countertop
GRANITE
Heating
Central Gas
Cooling
Central Electric
Connections
Electric Dryer Connections, Washer Connections
Bedrooms
2 Bedrooms Down, Primary Bed - 1st Floor
Dishwasher
No
Range
Yes
Disposal
Yes
Microwave
No
Oven
Freestanding Oven
Energy Feature
Ceiling Fans, Digital Program Thermostat, Insulated Doors, Insulated/Low-E windows, Insulation - Blown Cellulose
Interior
Fire/Smoke Alarm, Window Coverings
Loft
Maybe
Exterior Features
Foundation
Slab
Roof
Composition
Exterior Type
Wood
Water Sewer
Public Water
Exterior
Back Yard Fenced
Private Pool
No
Area Pool
No
Lot Description
Subdivision Lot
New Construction
No
Listing Firm
Schools (HOUSTO - 27 - Houston)
| Name | Grade | Great School Ranking |
|---|---|---|
| Kelso Elem | Elementary | 3 of 10 |
| Attucks Middle | Middle | 5 of 10 |
| Worthing High | High | 3 of 10 |
School information is generated by the most current available data we have. However, as school boundary maps can change, and schools can get too crowded (whereby students zoned to a school may not be able to attend in a given year if they are not registered in time), you need to independently verify and confirm enrollment and all related information directly with the school.

