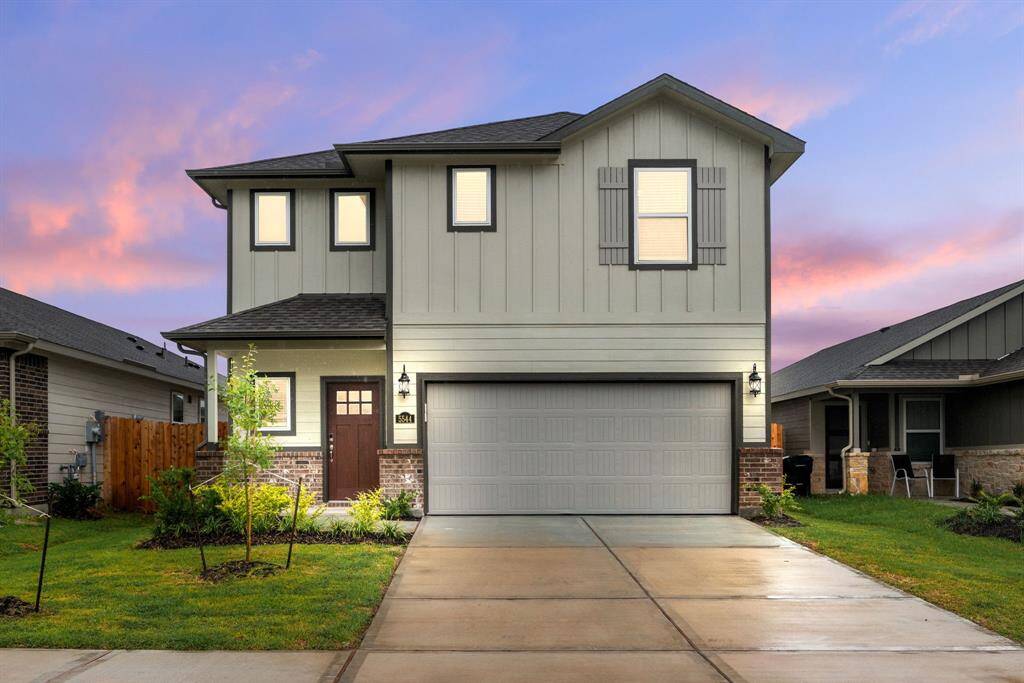
Welcome home to 5544 Madden Lane located on a quiet street in Webercrest Heights and zoned to HISD! This stunning home has lovely curb appeal, a well-manicured lawn, beautiful landscaping, gorgeous elevation, dark stained front door with glass detailing, covered front porch, traditional style, beautiful outdoor lanterns and a double wide driveway!
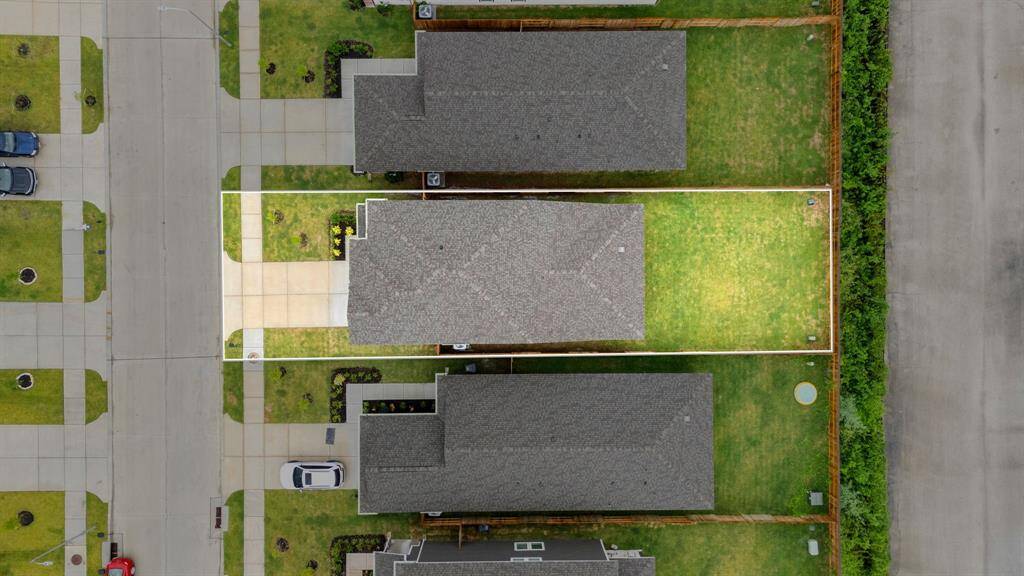
This home sits on a large lot with ample yard space in front and the back, lush landscaping and a well-maintained yard. Plenty of space to accommodate guest parking and situated on a quiet street in the Webercrest Heights community, centrally located just minutes from major highways.
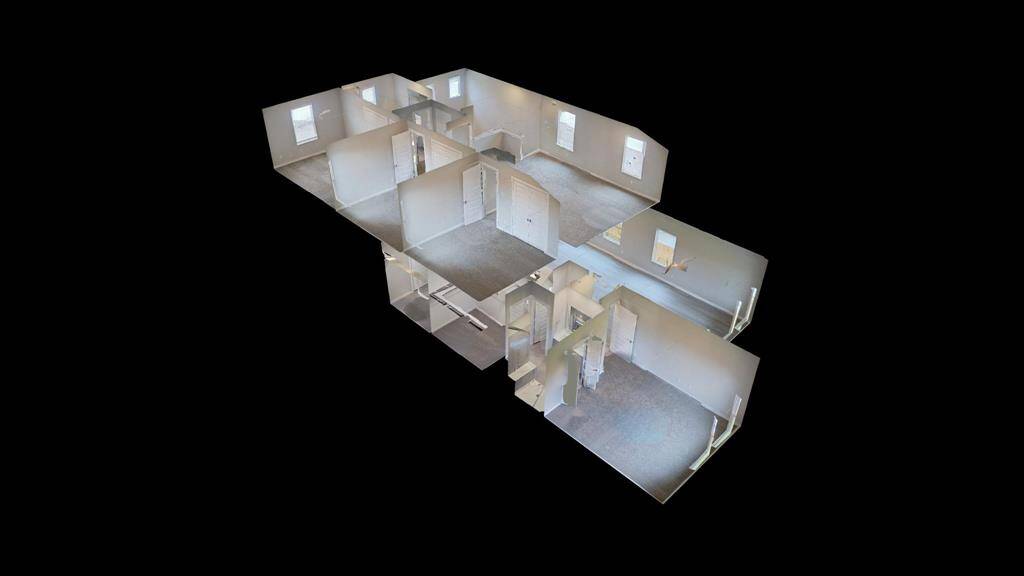
You can tour this absolutely incredible home from the comfort of your own computer in 3D. Do not forget to click the link to the virtual tour and see all this home has to offer!
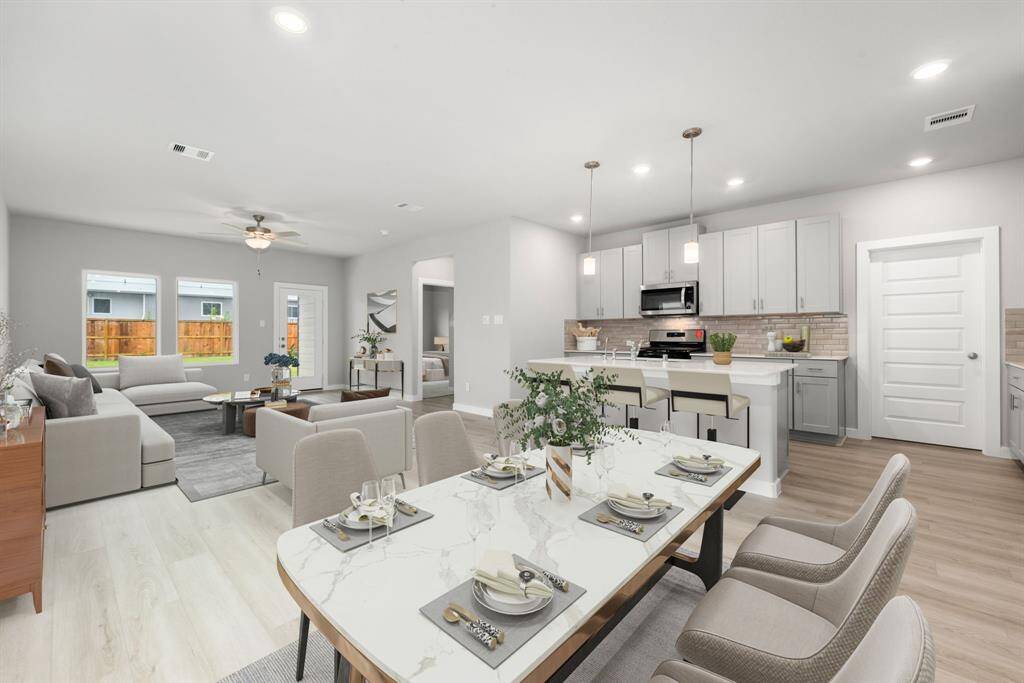
This light and bright spacious living room, with eat in kitchen, is more like a great room and the perfect layout for entertaining or just relaxing. Featuring an extra large Quartz kitchen island, Grey cabinetry, EVP flooring, recessed lighting and additional pendant lighting.
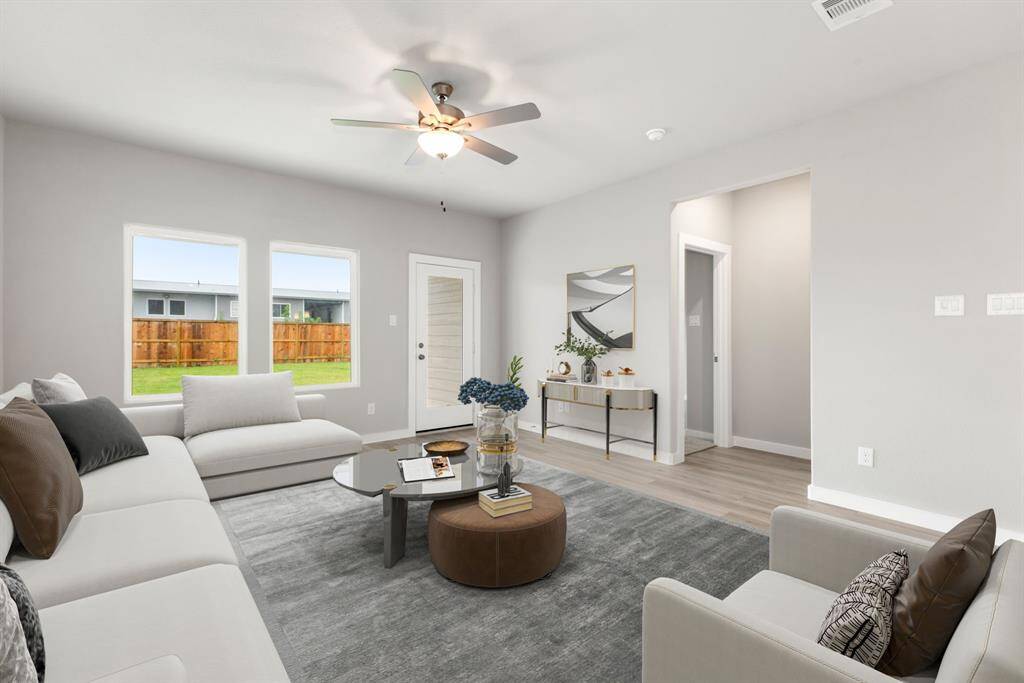
Modern finishes, abundant natural light, and ample space make this area not only functional but also stylish, ensuring your next get-together is both comfortable and memorable.

Experience seamless living in this open floor plan living room, featuring an inviting eat-in kitchen that’s perfect for entertaining. The spacious layout promotes easy flow between the kitchen and living area, creating an ideal setting for gatherings and everyday enjoyment.
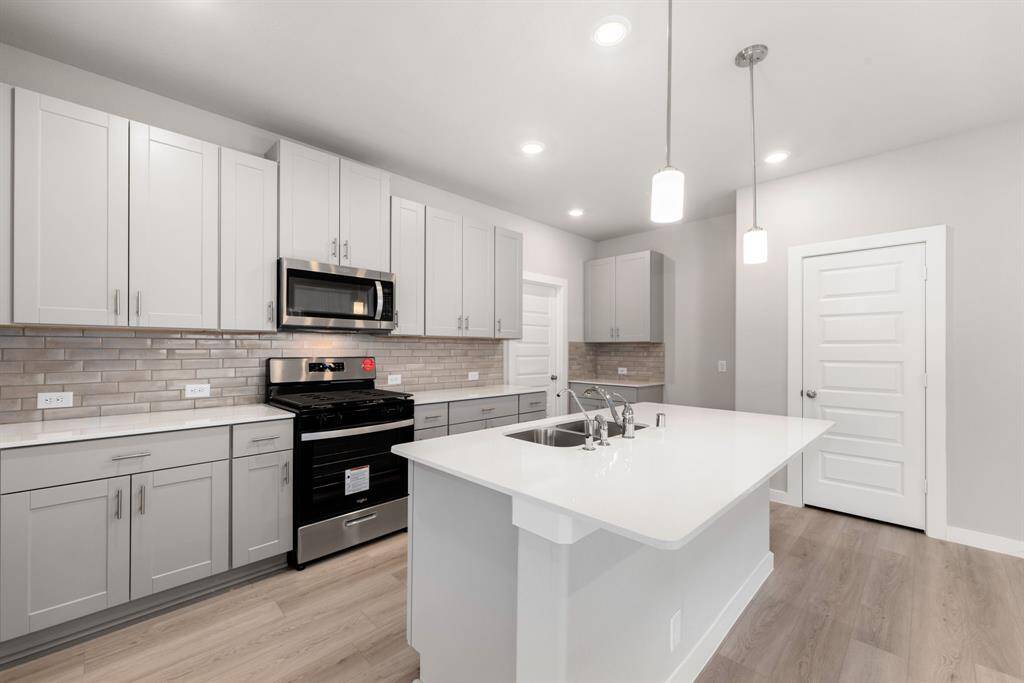
This kitchen is by far any chef’s dream! This spacious kitchen features high ceilings, grey wood cabinets, Quartz countertops, SS appliances, modern tile backsplash, recessed lighting with additional custom pendant lighting, extended counter space, Quartz kitchen island with double sink and space for breakfast bar and a walk-in pantry all overlooking your huge family room.

You and your guests will certainly dine in style in this amazing dining room! Featuring large windows, neutral paint, high ceilings, and luxury EVP flooring. Perfect space to entertain family and friends.
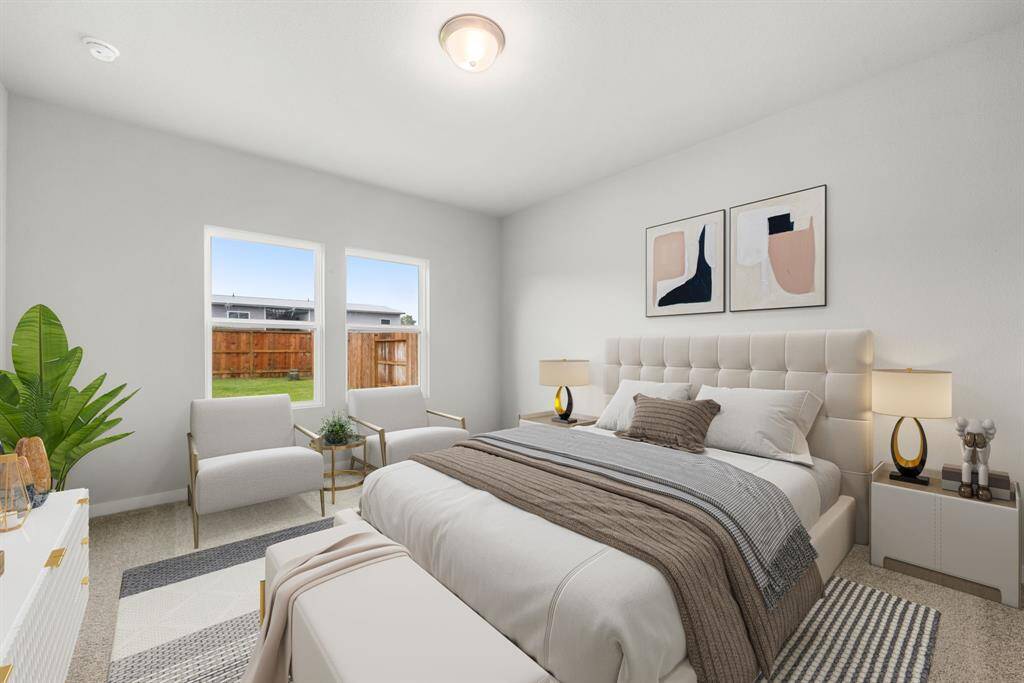
What a wonderful place to come home to, this stunning primary suite greets you with gorgeous carpet floors, a neutral paint, high ceilings, large windows allowing in natural light brightening up this spacious primary bedroom, with extra space for a seating area.
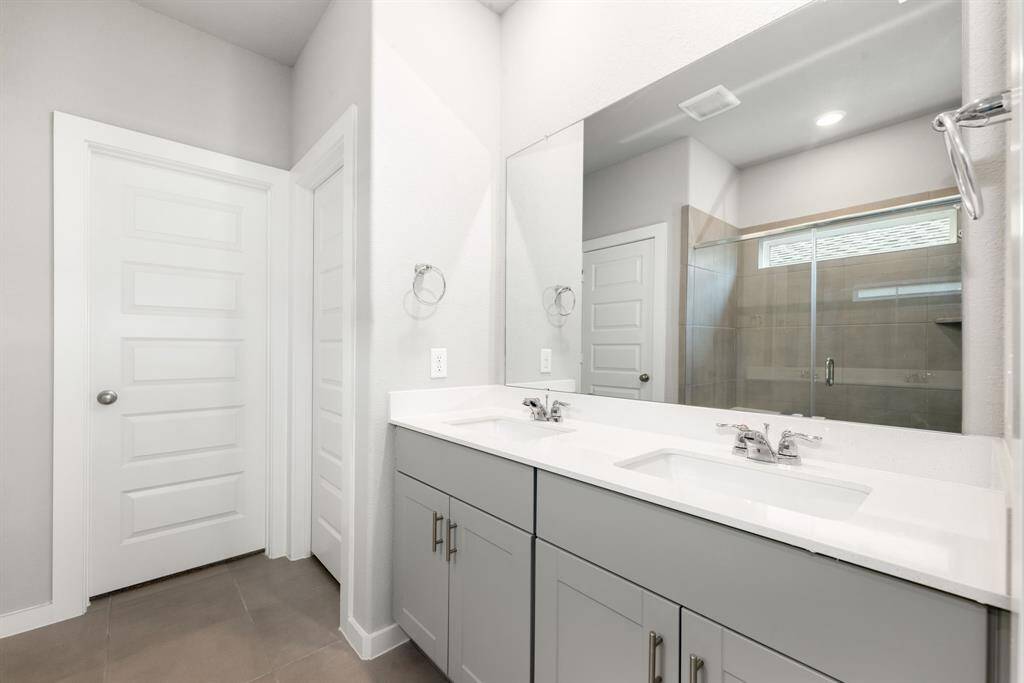
This primary bathroom is definitely move-in ready! Featuring a spa-like oversized walk-in shower with tile surround, Quartz countertops, spacious walk-in closet with shelving, high ceilings, neutral paint, sleek and modern finishes.
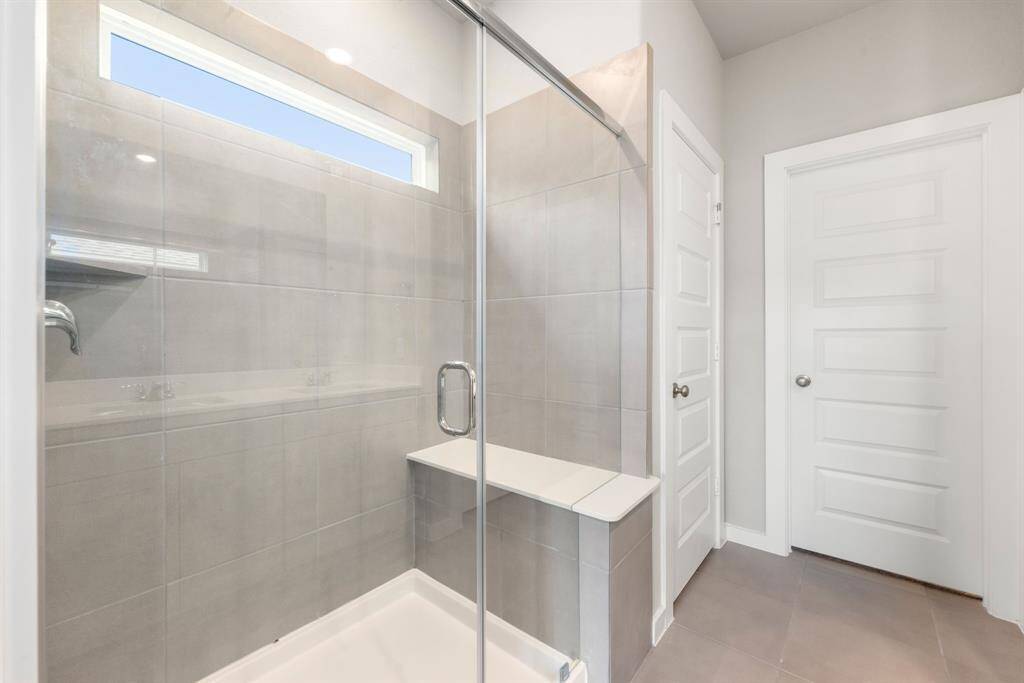
Step into the epitome of spa-like luxury with an oversized walk-in shower that redefines indulgence.
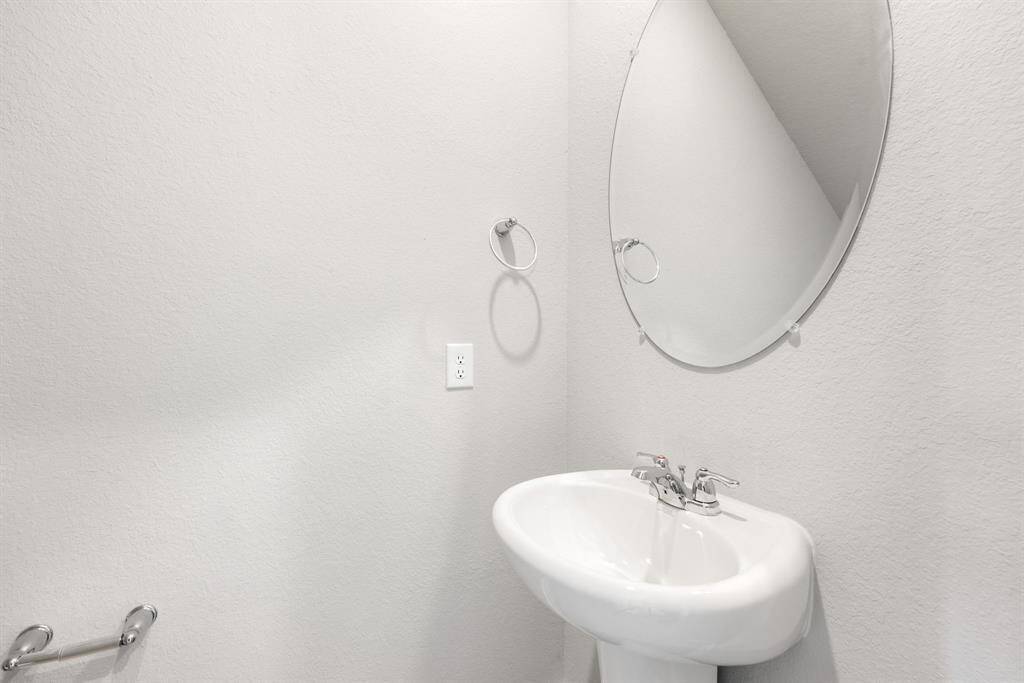
Discover the elegance of this stylish half bath, featuring modern fixtures and a sleek design. Ideal for guests or quick convenience, it seamlessly blends sophistication with practicality.
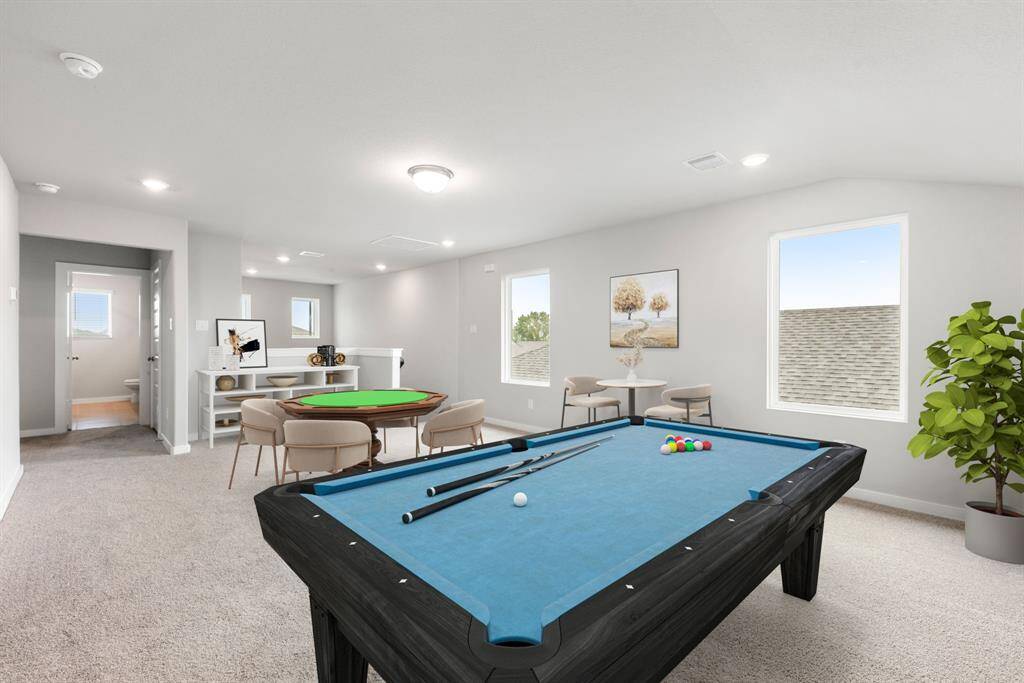
Perfect for entertaining is this amazing game room! Right upstairs this space would be a fabulous teen hangout, media room, or adult game room complete with pool table and big screen TVs. Featuring plush carpet, high ceilings, neutral paint and large windows.
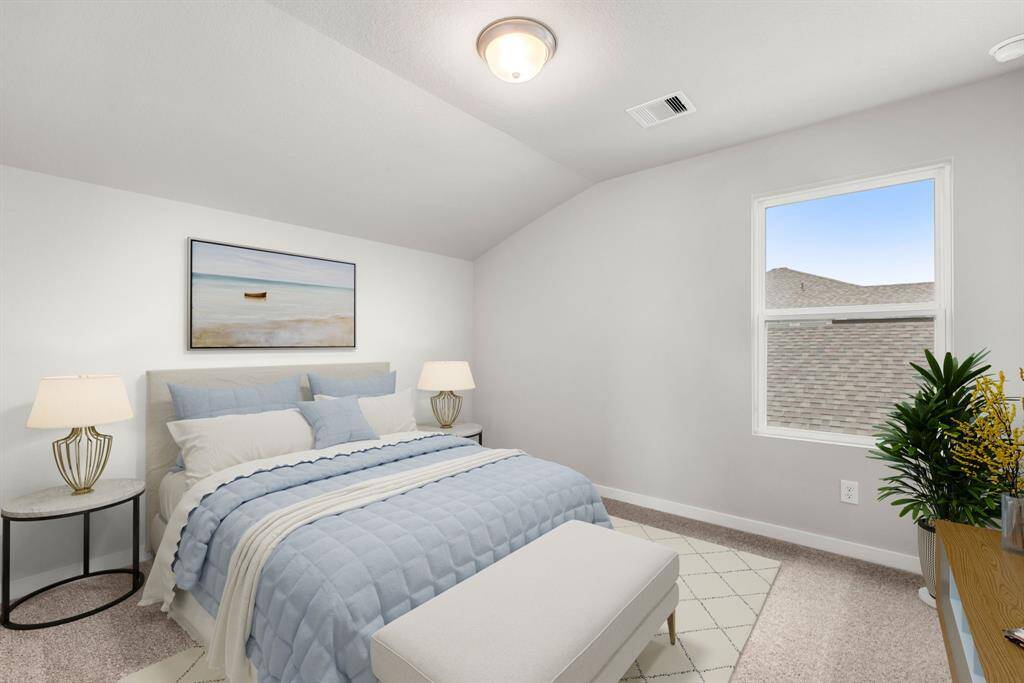
Secondary bedroom features plush carpet, neutral paint, large window and ample closet space.
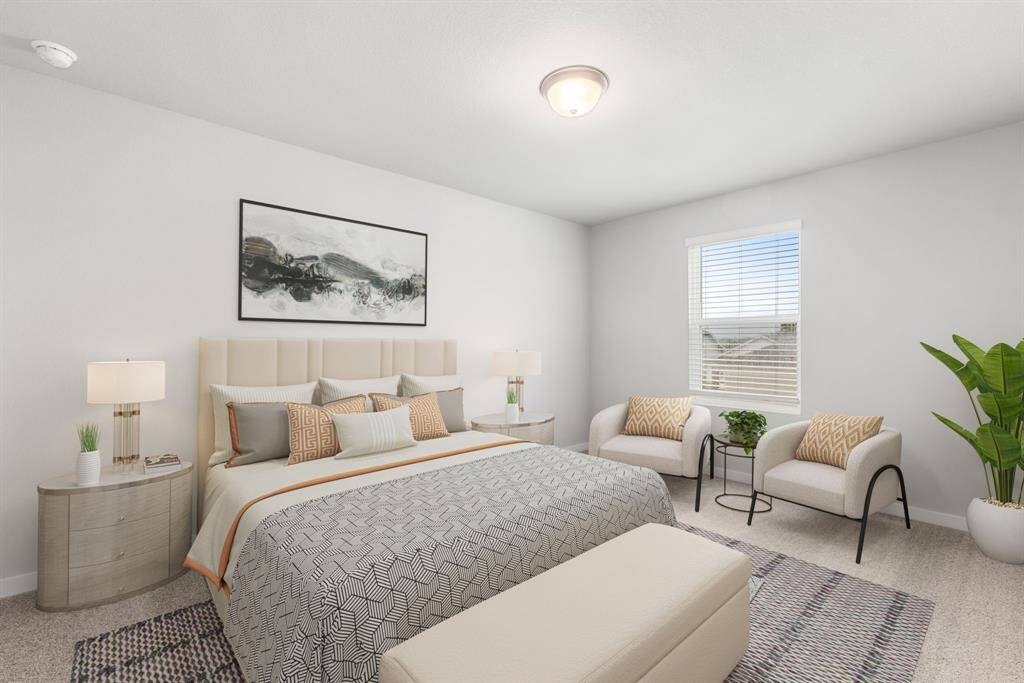
Secondary bedroom features plush carpet, neutral paint, large window and ample closet space.
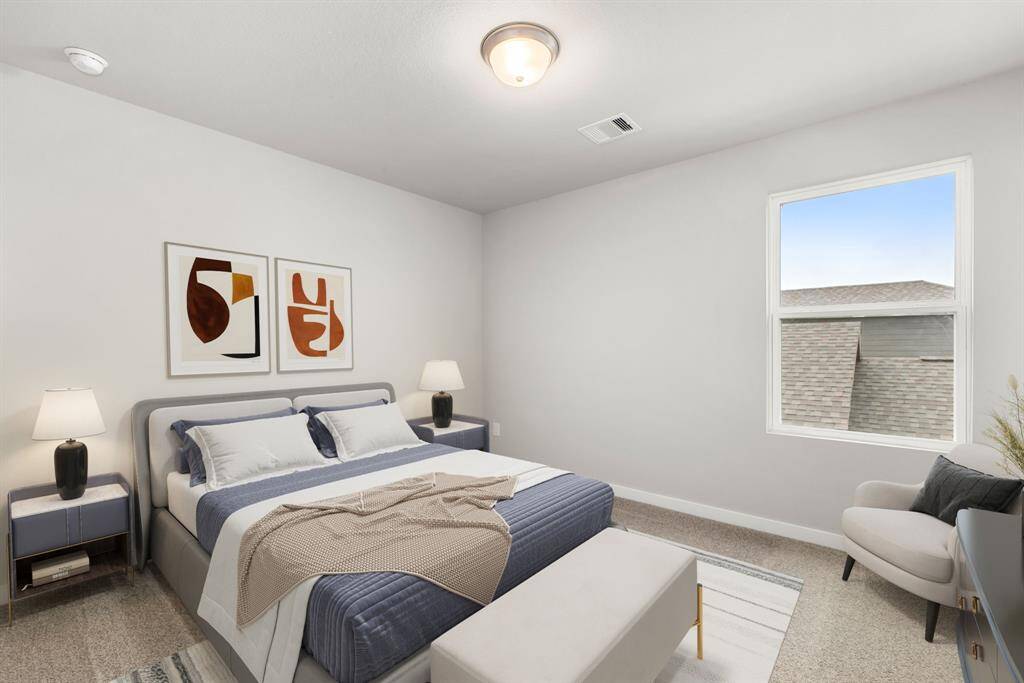
Secondary bedroom features plush carpet, neutral paint, large window and ample closet space.
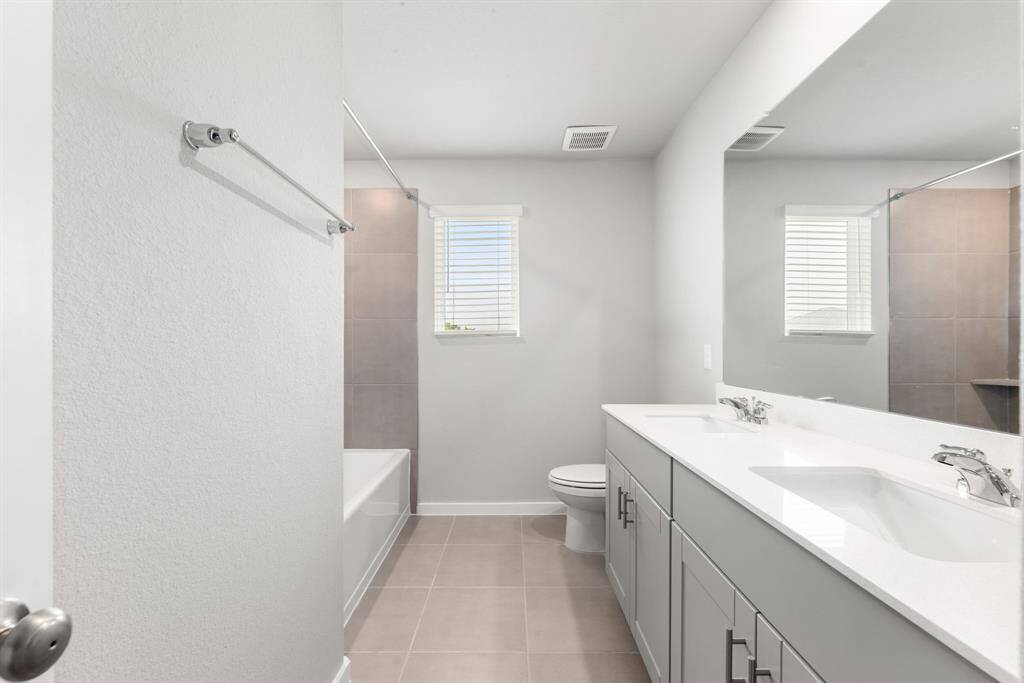
Secondary bathroom features double sinks, Quartz countertops, neutral paint, shower/tub combo with tile surround, large mirror, tile floors, sleek fixtures and modern finishes, plenty of space to accommodate any visiting family or guests.
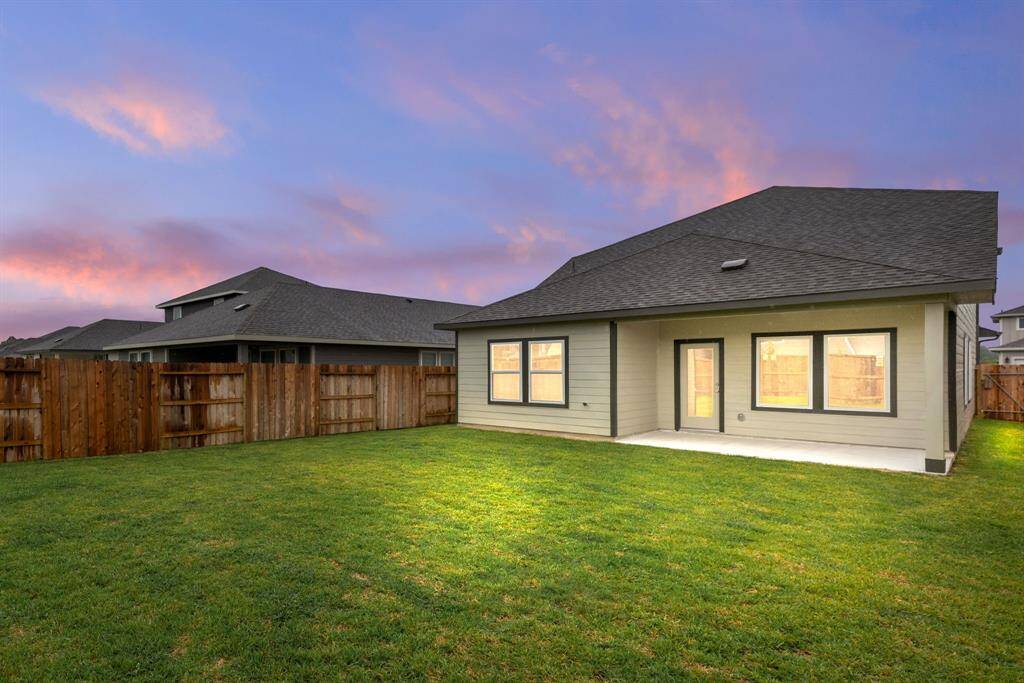
Come and see this spacious backyard with its beautiful covered patio. There is plenty of room for the kids to play and adults to relax!
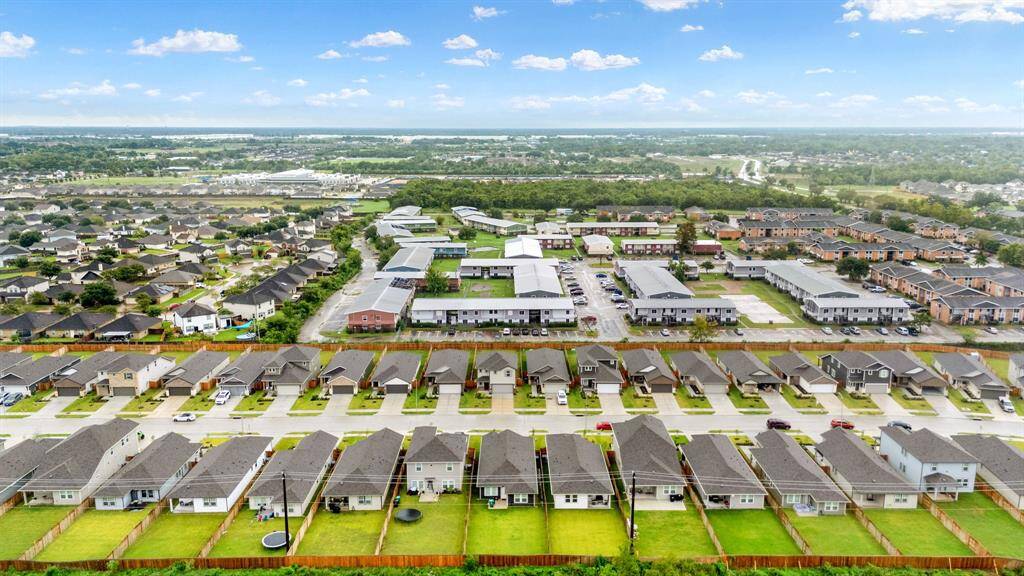
There is plenty of room for the kids to play and adults to relax! Perfect for your outdoor living space, patio furniture, bbq pit, and so much more. The possibilities are endless!
