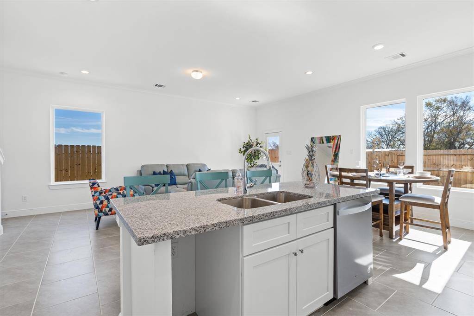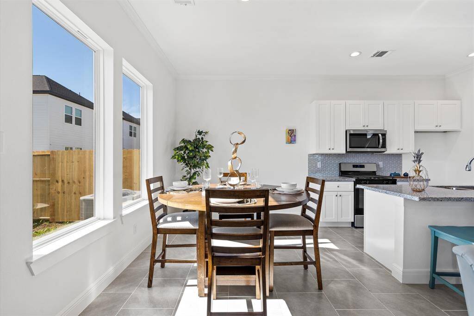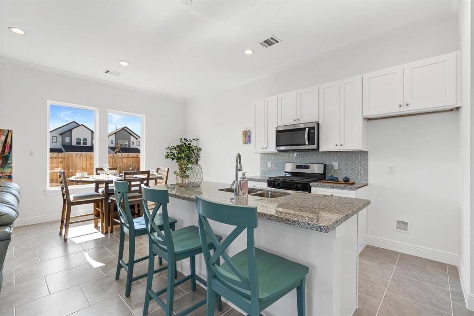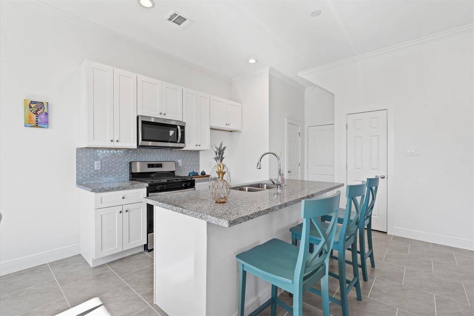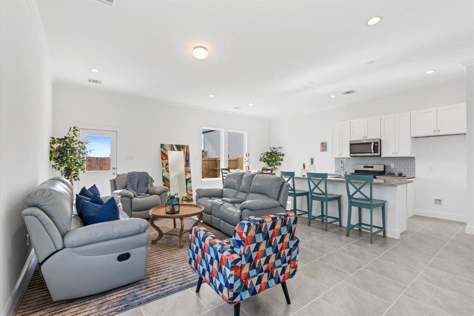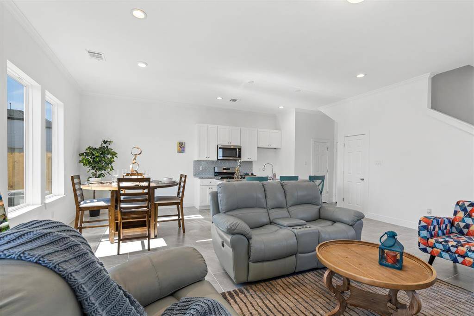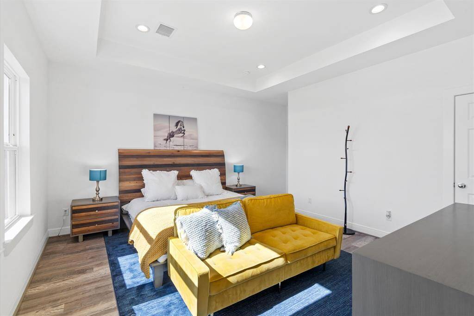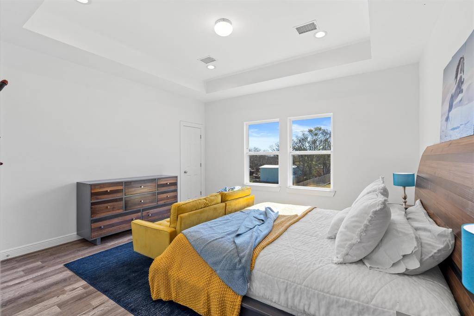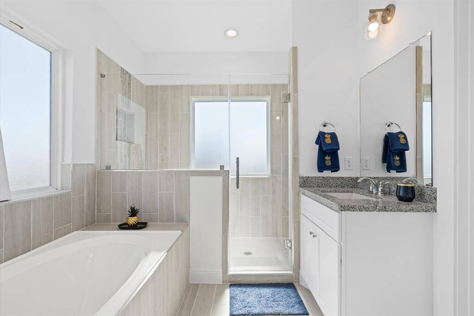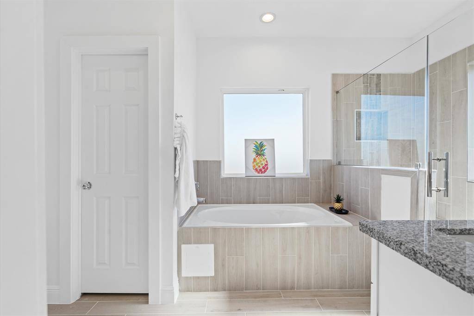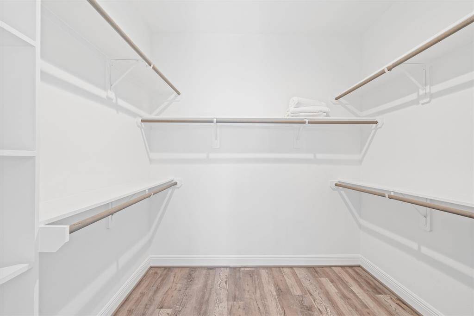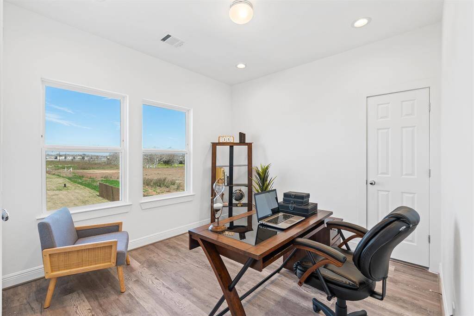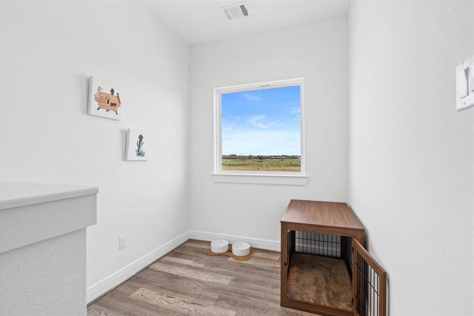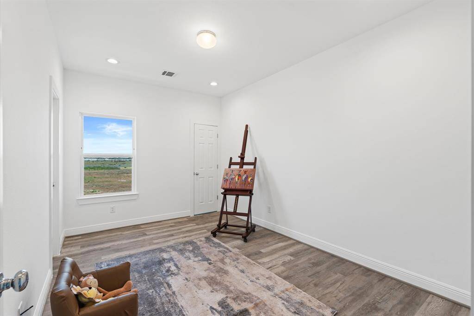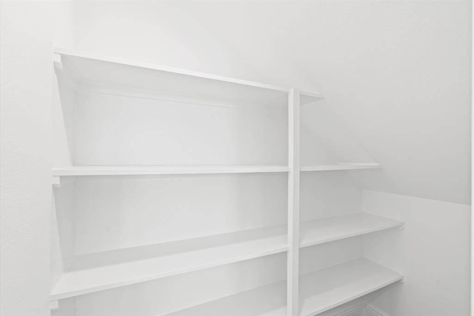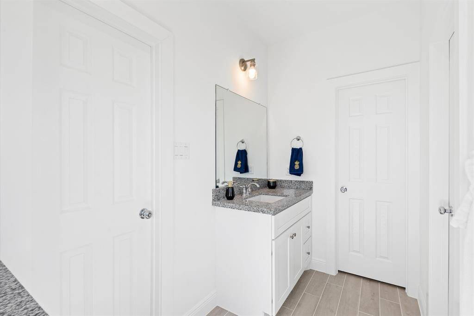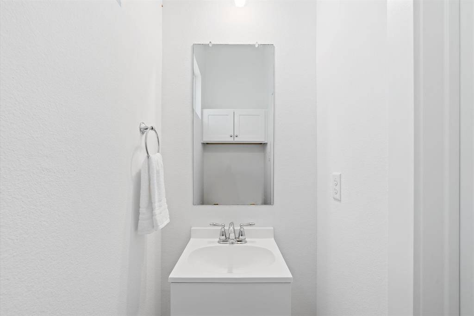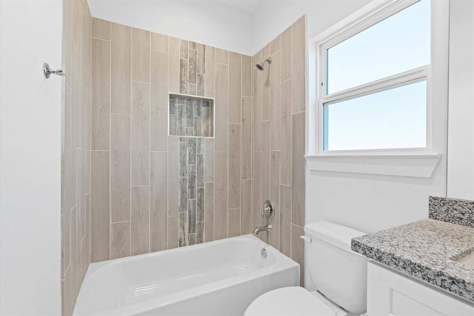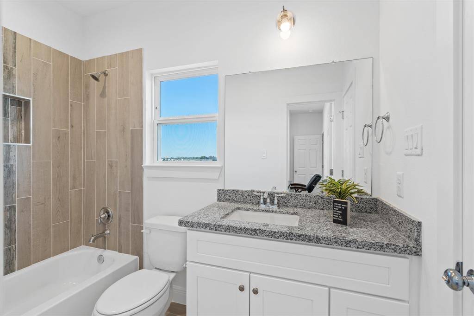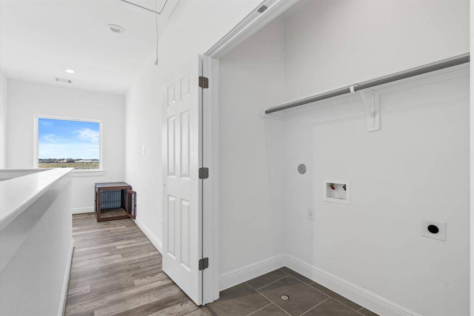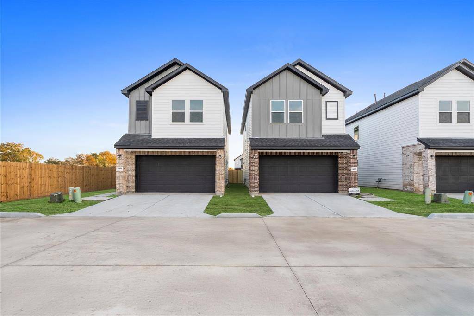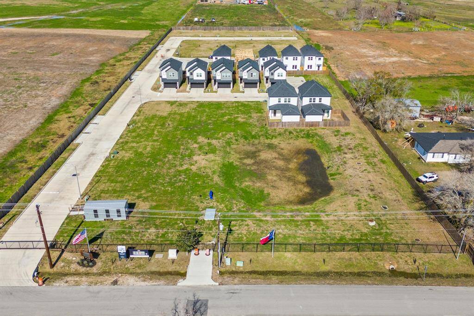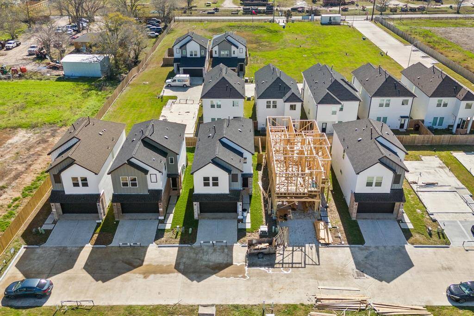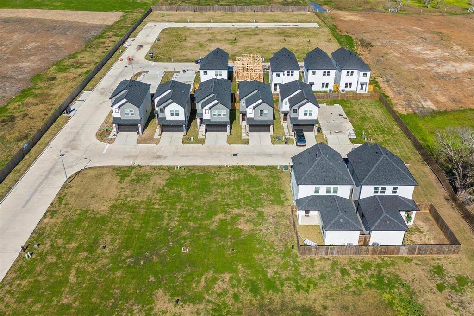6410 Pregonero Lane, Houston, Texas 77048
$289,900
3 Beds
2 Full / 1 Half Baths
Single-Family
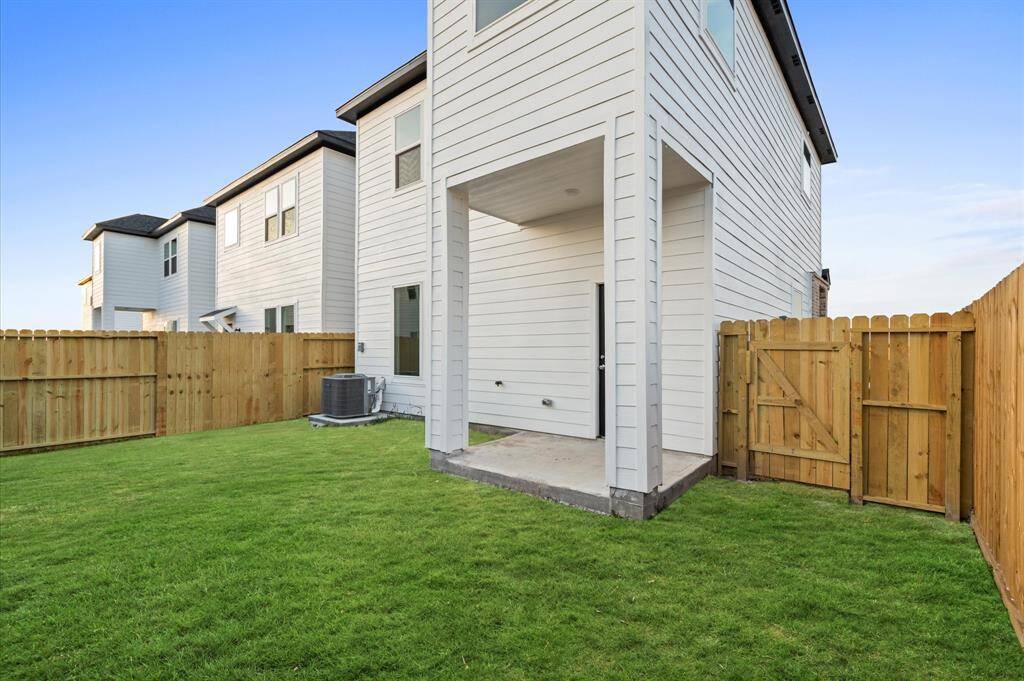

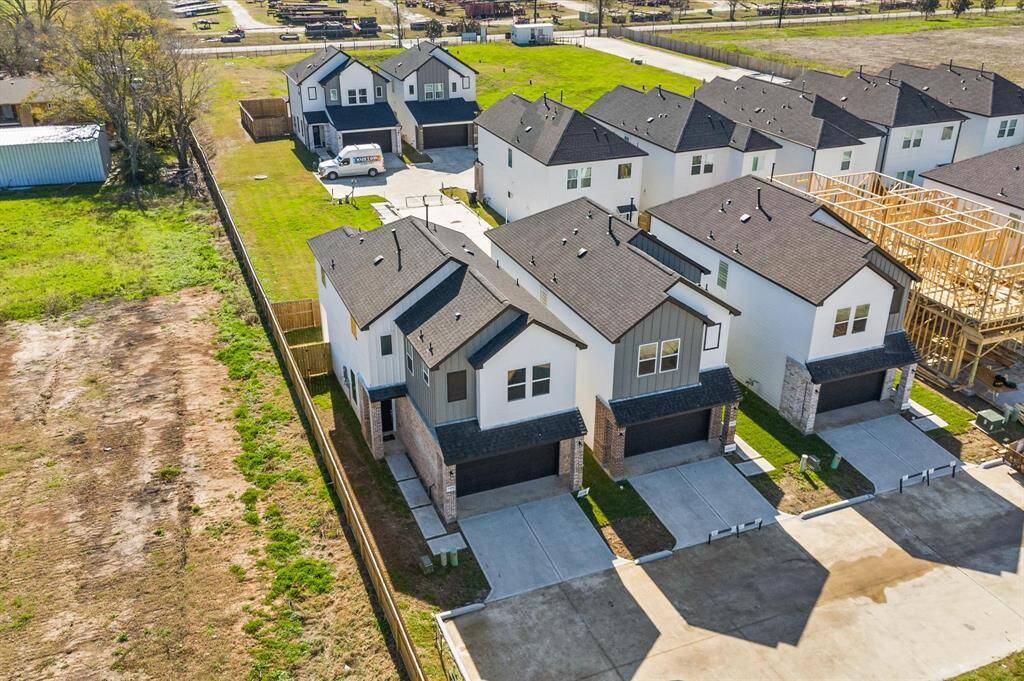
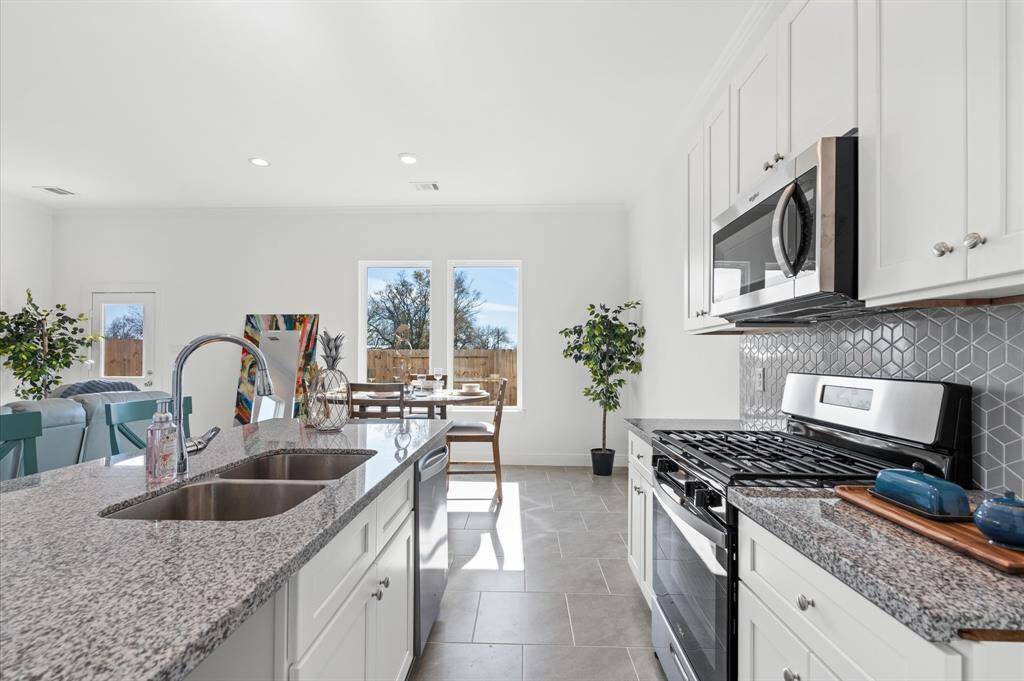
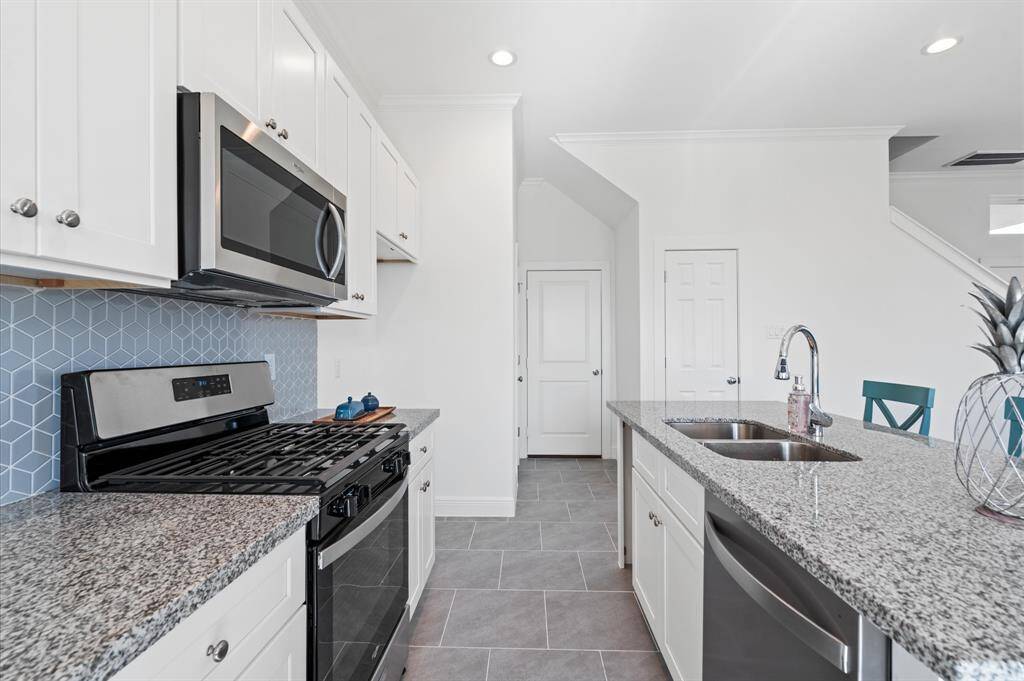
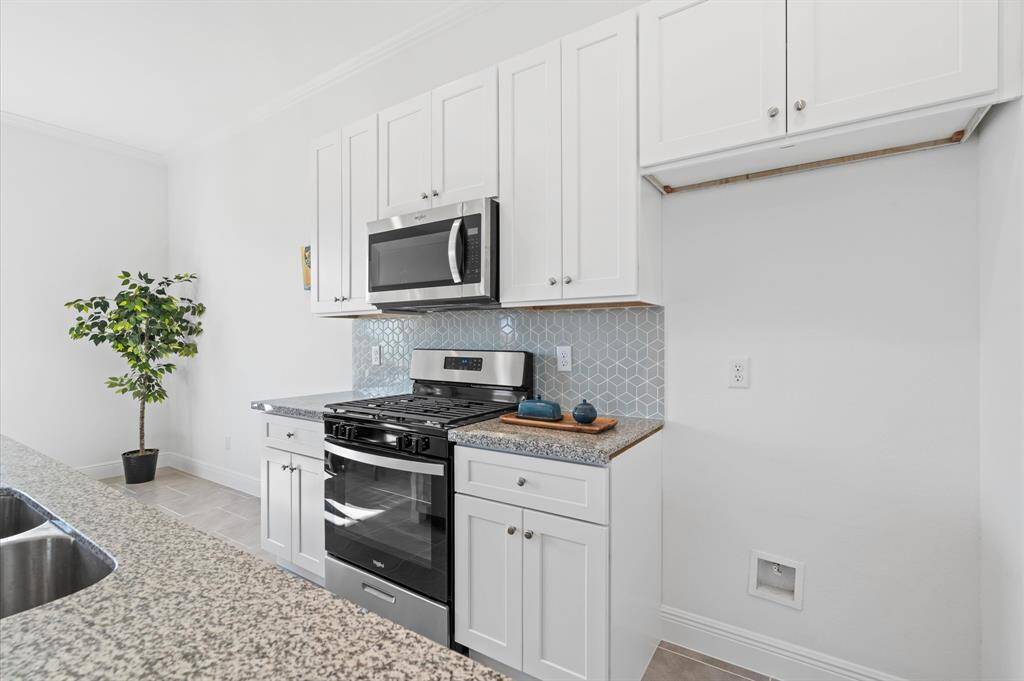
Request More Information
About 6410 Pregonero Lane
With immaculate precision and craftsmanship, 6410 Pregonero Lane offers the 'Canary' plan in the final construction stage. With 1662 sqft of living space, 3 bedrooms, and a sizable flex space, guests are welcomed through the craftsman front door to durable tile flooring throughout all 1st-floor living areas. Recessed lighting is combined with oversized windows allowing the easy flow of natural light. A well-executed kitchen offers a sizable granite island with expansive countertops, a sleek stainless steel appliance package, and a gray mosaic tile backsplash. Atop the stair landing the utility room and a well-executed flex space are central to all bedrooms. The grand owner's escape offers plenty of closets space, with a generous soaking tub, and separate shower. Two secondary bedrooms share a jack & jill style bath and round out this space. Thomas Homes is located just 20 minutes from the ever-growing medical center.
Highlights
6410 Pregonero Lane
$289,900
Single-Family
1,662 Home Sq Ft
Houston 77048
3 Beds
2 Full / 1 Half Baths
2,772 Lot Sq Ft
General Description
Taxes & Fees
Tax ID
145-640-001-0022
Tax Rate
Unknown
Taxes w/o Exemption/Yr
Unknown
Maint Fee
Yes / $1,450 Annually
Maintenance Includes
Grounds, Limited Access Gates, Other
Room/Lot Size
Living
22 x 14
Dining
11 x 10
Kitchen
11 x 10
4th Bed
15 x 15
5th Bed
14 x 10
Interior Features
Fireplace
No
Floors
Tile, Vinyl Plank
Countertop
Granite
Heating
Central Gas
Cooling
Central Electric
Connections
Electric Dryer Connections, Gas Dryer Connections, Washer Connections
Bedrooms
1 Bedroom Up, Primary Bed - 2nd Floor
Dishwasher
Yes
Range
Yes
Disposal
Yes
Microwave
Yes
Oven
Gas Oven
Energy Feature
Attic Vents, Digital Program Thermostat, Energy Star/CFL/LED Lights, High-Efficiency HVAC, HVAC>13 SEER, Insulated Doors, Insulated/Low-E windows, Insulation - Batt, Insulation - Blown Fiberglass, Other Energy Features, Radiant Attic Barrier
Interior
Crown Molding, Fire/Smoke Alarm, High Ceiling, Prewired for Alarm System
Loft
Maybe
Exterior Features
Foundation
Slab
Roof
Composition
Exterior Type
Brick, Cement Board
Water Sewer
Public Sewer, Public Water
Exterior
Back Green Space, Back Yard, Back Yard Fenced, Covered Patio/Deck, Private Driveway, Side Yard
Private Pool
No
Area Pool
No
Lot Description
Subdivision Lot
New Construction
Yes
Listing Firm
Schools (HOUSTO - 27 - Houston)
| Name | Grade | Great School Ranking |
|---|---|---|
| Mitchell Elem (Houston) | Elementary | 5 of 10 |
| Thomas Middle | Middle | 3 of 10 |
| Sterling High (Houston) | High | 3 of 10 |
School information is generated by the most current available data we have. However, as school boundary maps can change, and schools can get too crowded (whereby students zoned to a school may not be able to attend in a given year if they are not registered in time), you need to independently verify and confirm enrollment and all related information directly with the school.

