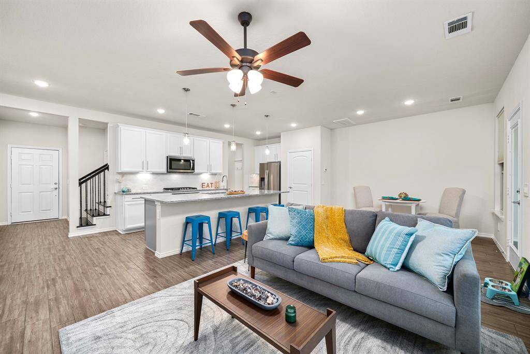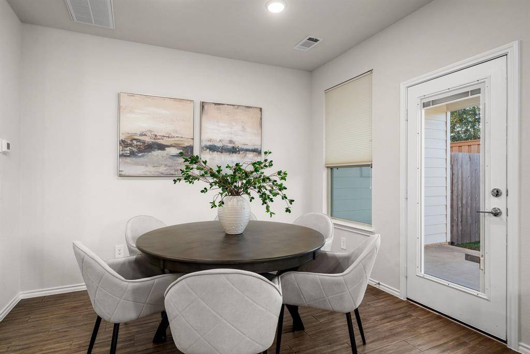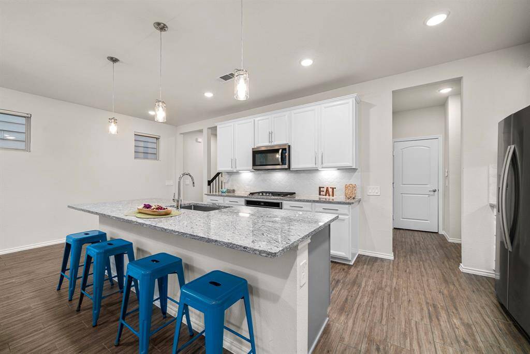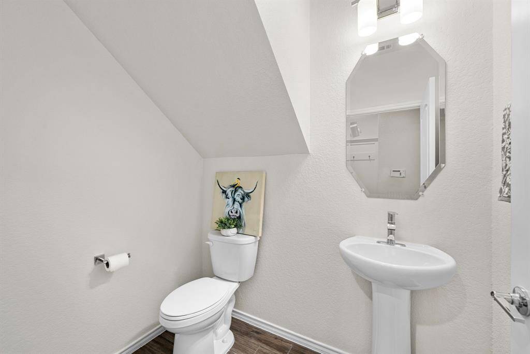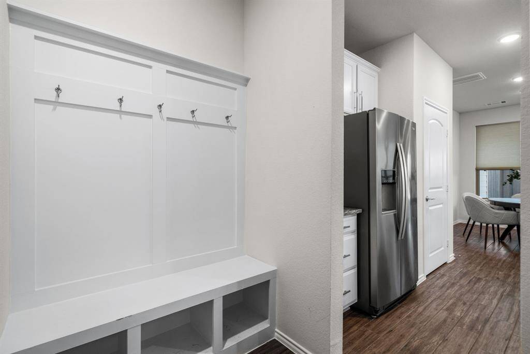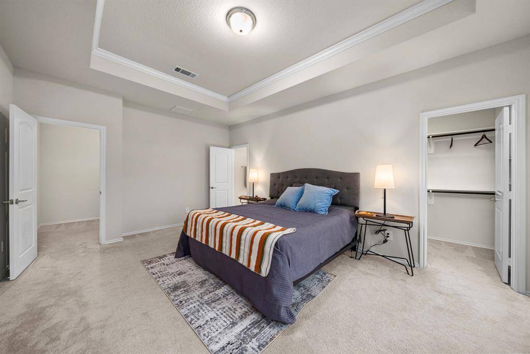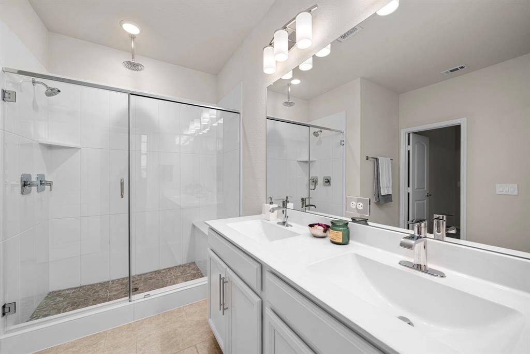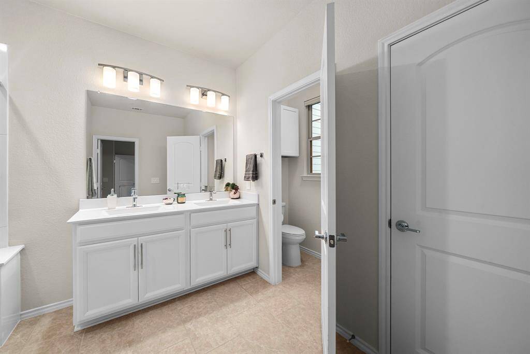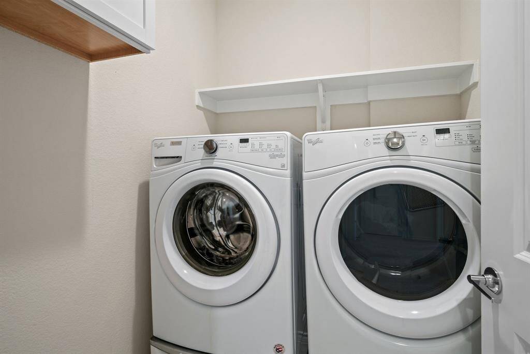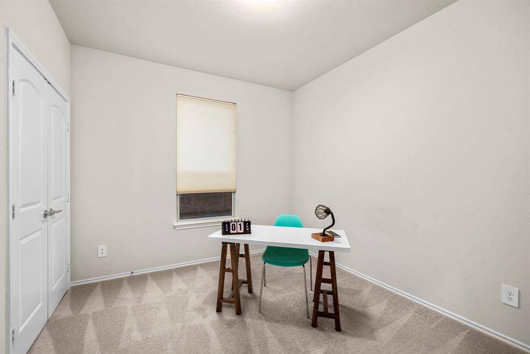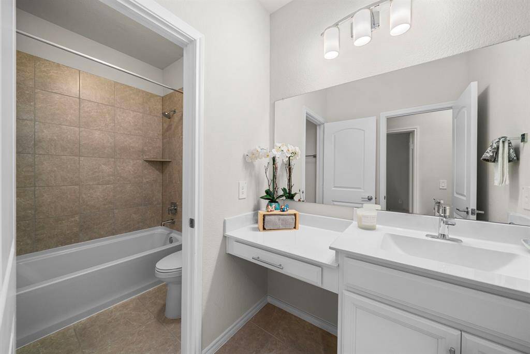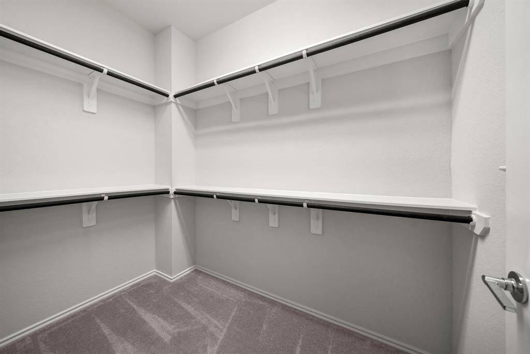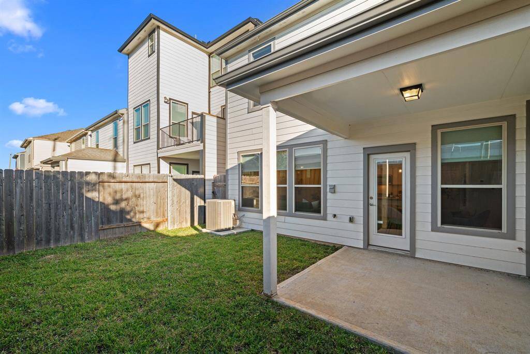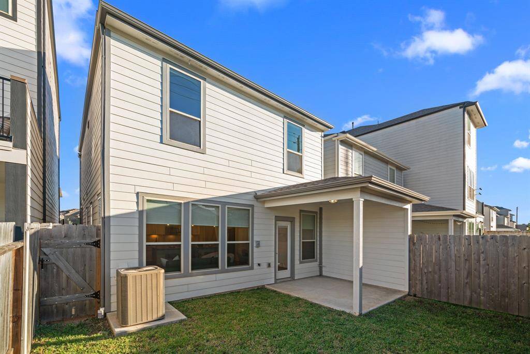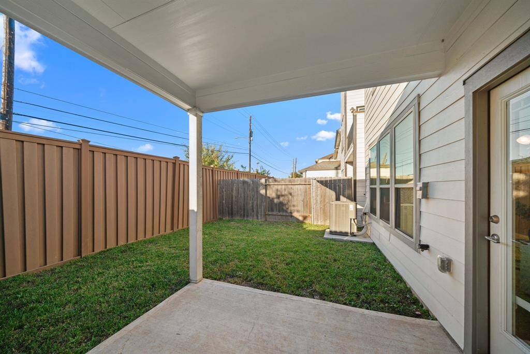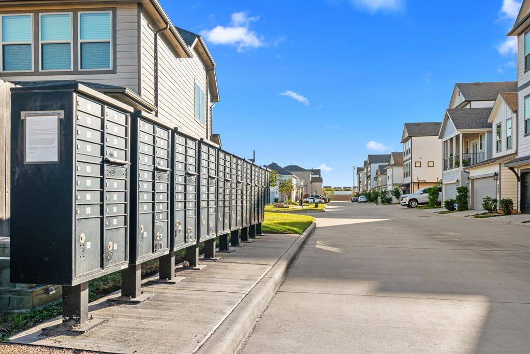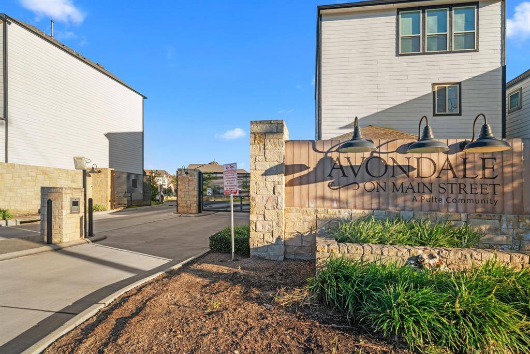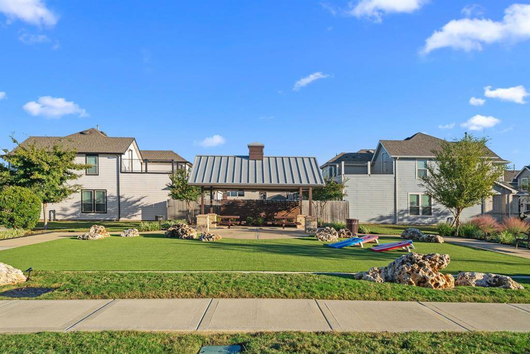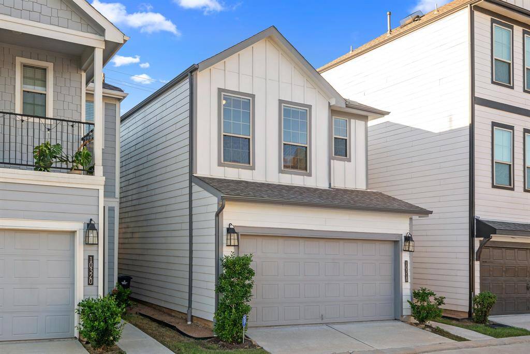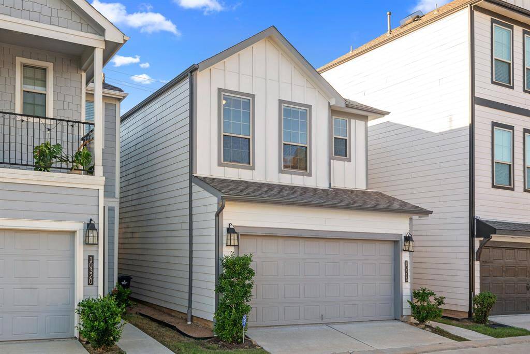10318 Marston Vineyard Drive, Houston, Texas 77025
$375,000
3 Beds
2 Full / 1 Half Baths
Single-Family
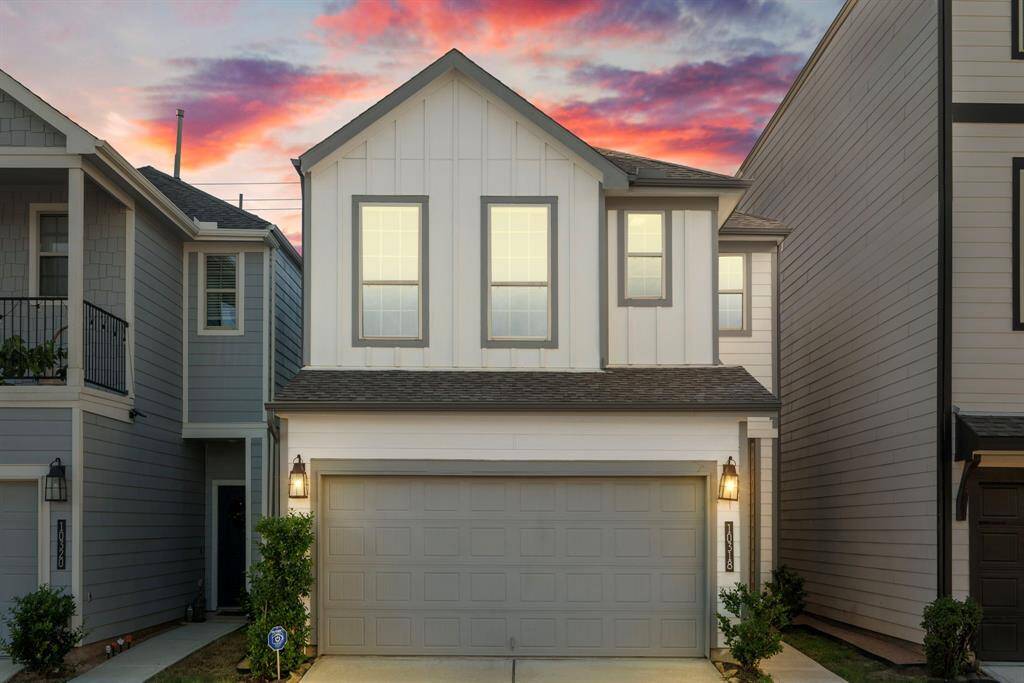

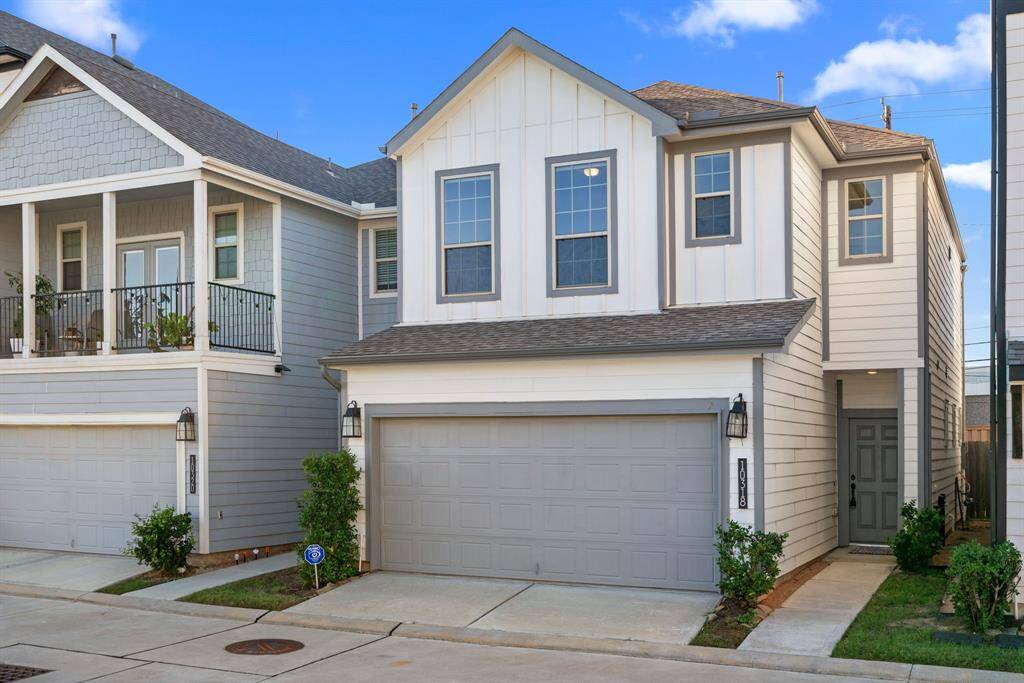
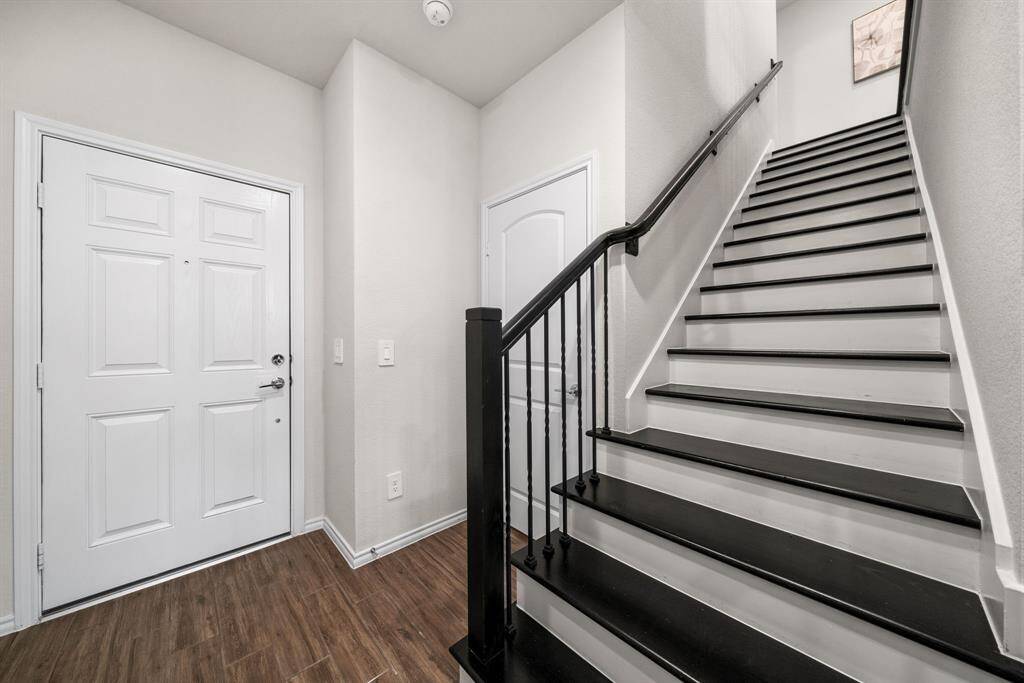
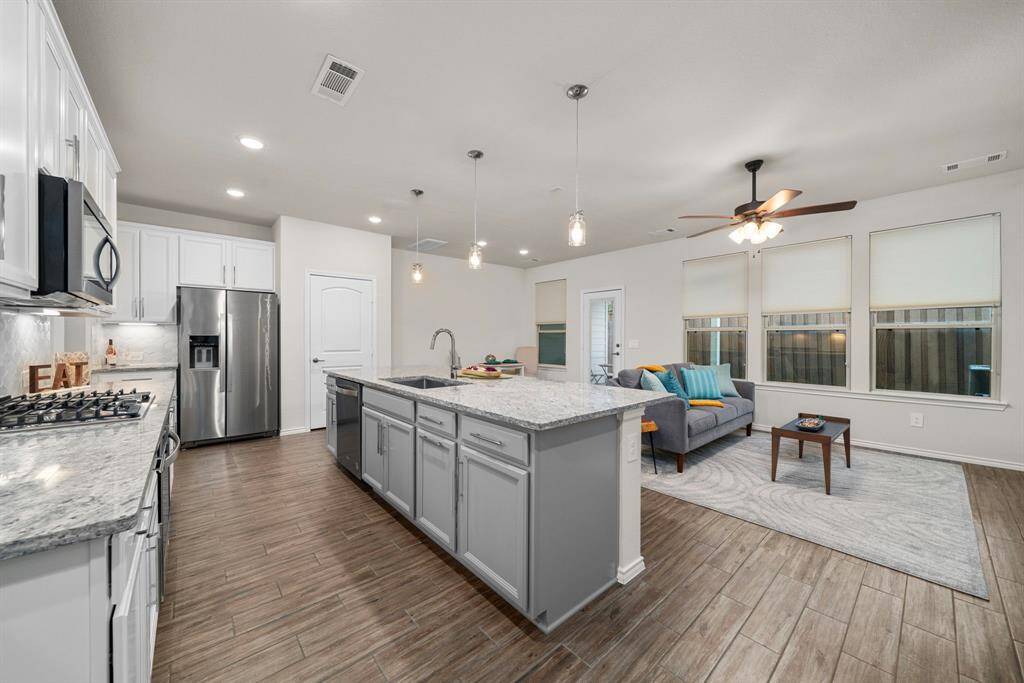
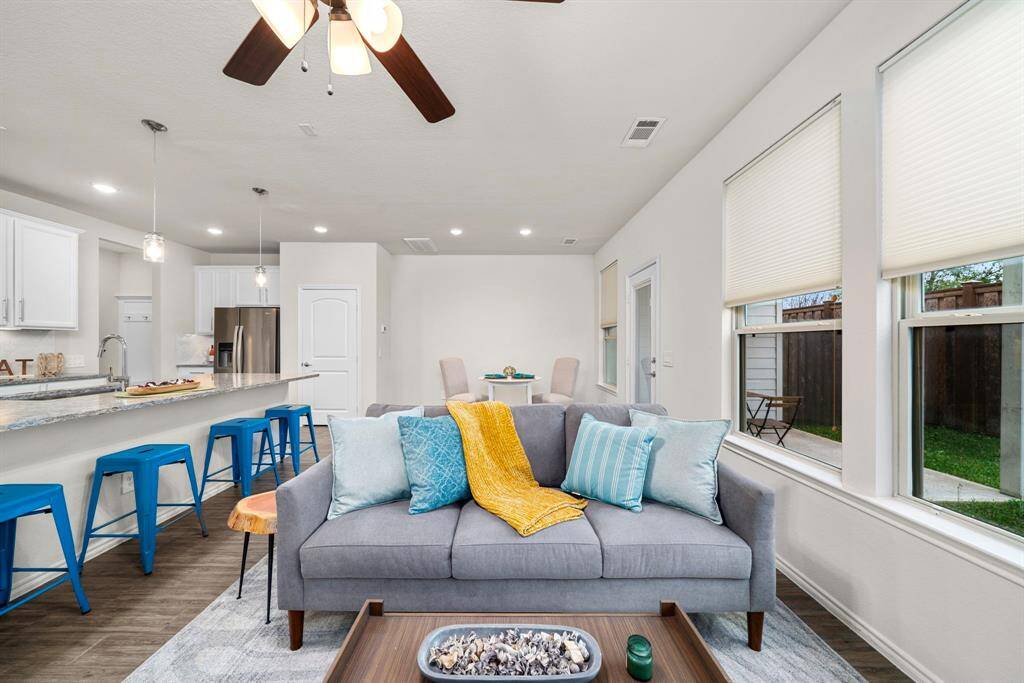
Request More Information
About 10318 Marston Vineyard Drive
Welcome to Marston Vineyard, located within the gated community of Avondale on Main minutes from Texas Medical Center. This 1 owner, 3 bed 2.5 bath Pulte built home is less than 5 years young, and offers finishes and a floor plan that rival new construction in the area. Highlights include wood look tile flooring throughout the entire 1st floor, an expansive central kitchen island that seats 4 or more, custom window treatments, and TONS of natural light. The 1st floor living is anchored by a magnificent kitchen that offers gas cooking, SS appliances, granite c-tops and more. Upstairs you will find 3 beds and 2 baths. Large primary w/en-suite bath, oversized walk-in shower, tasteful tile and color selections. HOA includes water! Quaint backyard + covered patio, offering your own private green space. Beautifully maintained grounds w/central community green space. This one is surely not to be missed if you're looking for light, bright, well maintained and a central location. Welcome home!
Highlights
10318 Marston Vineyard Drive
$375,000
Single-Family
1,680 Home Sq Ft
Houston 77025
3 Beds
2 Full / 1 Half Baths
2,063 Lot Sq Ft
General Description
Taxes & Fees
Tax ID
150-125-004-0003
Tax Rate
2.0148%
Taxes w/o Exemption/Yr
$7,760 / 2023
Maint Fee
Yes / $2,400 Annually
Maintenance Includes
Grounds, Limited Access Gates
Room/Lot Size
Living
14.10 x 12.1
Dining
8.4 x 12.1
Kitchen
23.2 x 9.10
1st Bed
13.1 x 16.7
2nd Bed
10 x 11.7
3rd Bed
10.5 x 11.7
Interior Features
Fireplace
No
Floors
Carpet, Tile
Heating
Central Electric
Cooling
Central Electric
Connections
Electric Dryer Connections, Washer Connections
Bedrooms
1 Bedroom Up, Primary Bed - 2nd Floor
Dishwasher
Yes
Range
Yes
Disposal
Yes
Microwave
Yes
Oven
Electric Oven
Energy Feature
Attic Vents, Ceiling Fans, Insulation - Other, Radiant Attic Barrier
Interior
Alarm System - Owned, Window Coverings
Loft
Maybe
Exterior Features
Foundation
Slab
Roof
Composition
Exterior Type
Cement Board
Water Sewer
Public Sewer, Public Water
Exterior
Back Green Space, Back Yard, Back Yard Fenced, Controlled Subdivision Access, Covered Patio/Deck
Private Pool
No
Area Pool
Maybe
Lot Description
Patio Lot, Subdivision Lot
New Construction
No
Front Door
East
Listing Firm
Schools (HOUSTO - 27 - Houston)
| Name | Grade | Great School Ranking |
|---|---|---|
| Shearn Elem | Elementary | 3 of 10 |
| Pershing Middle | Middle | 5 of 10 |
| Madison High (Houston) | High | 3 of 10 |
School information is generated by the most current available data we have. However, as school boundary maps can change, and schools can get too crowded (whereby students zoned to a school may not be able to attend in a given year if they are not registered in time), you need to independently verify and confirm enrollment and all related information directly with the school.

