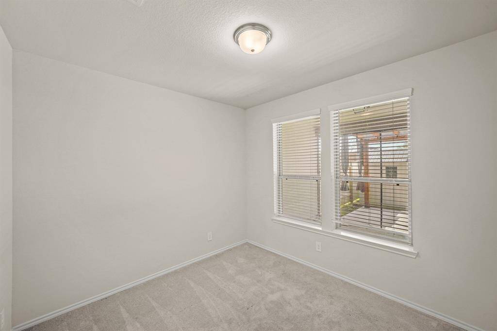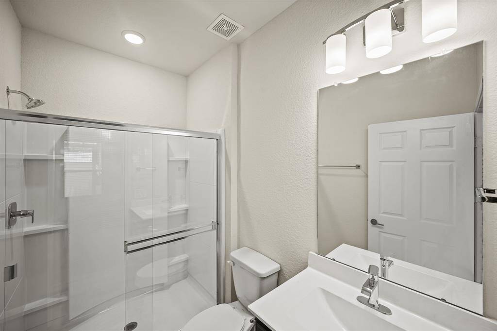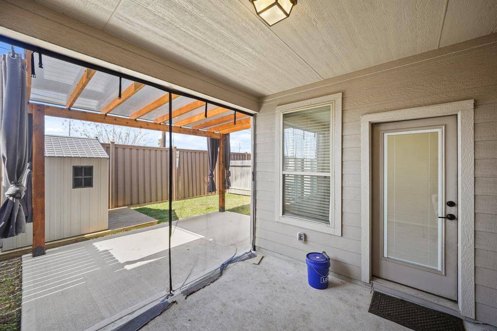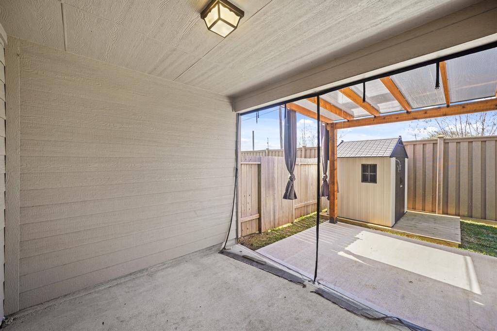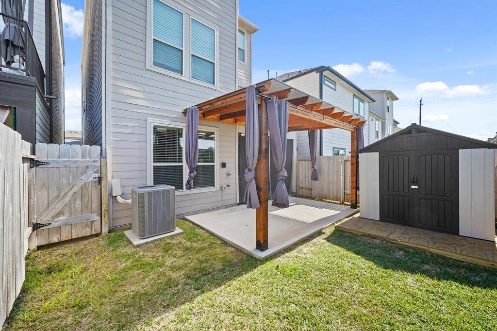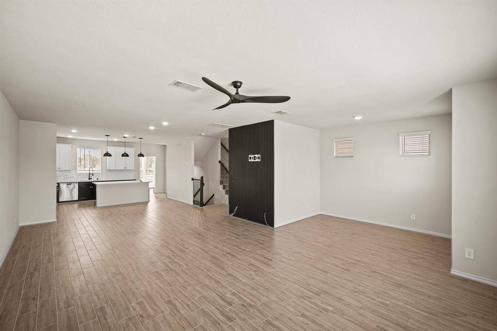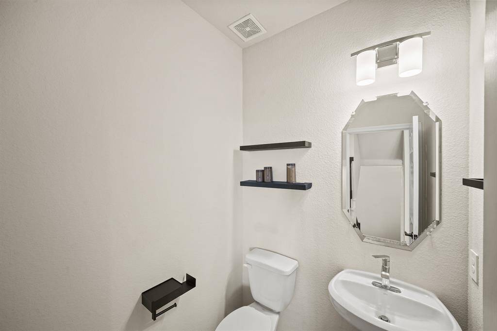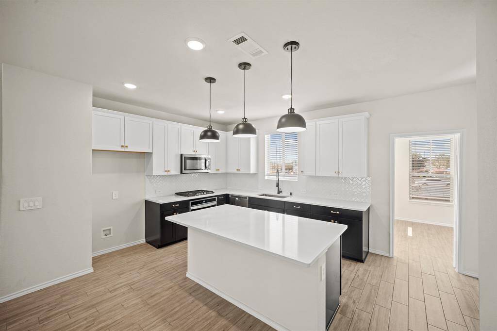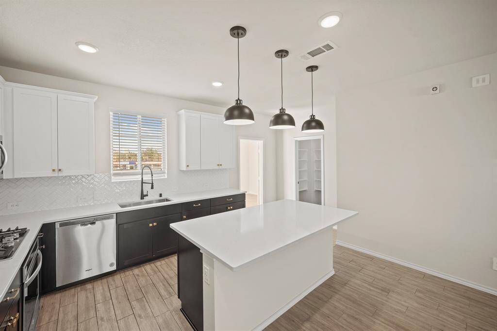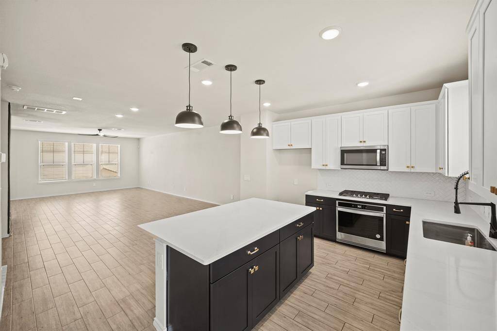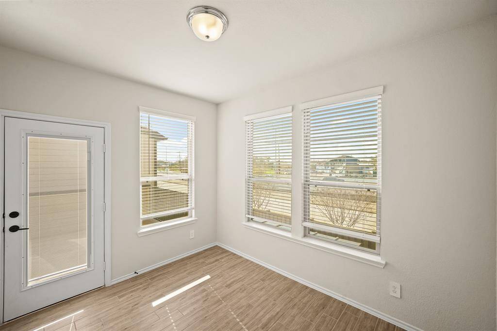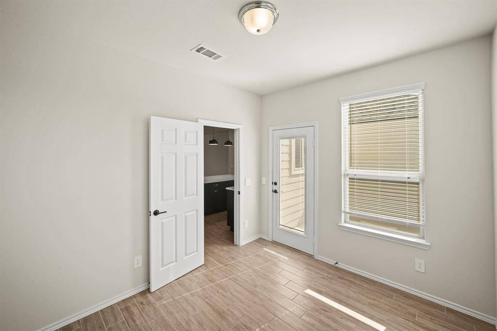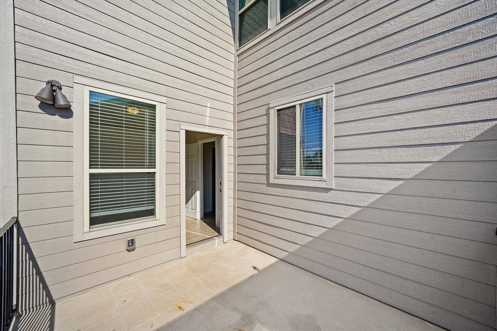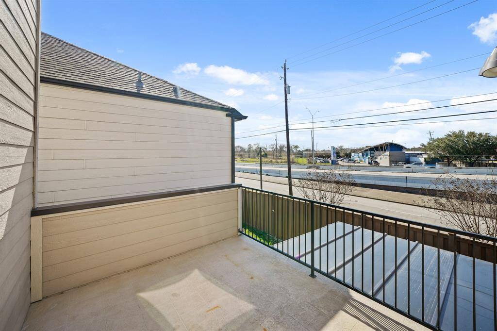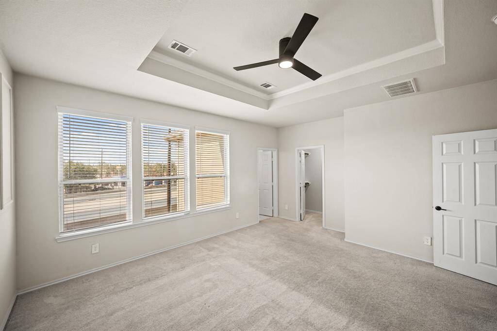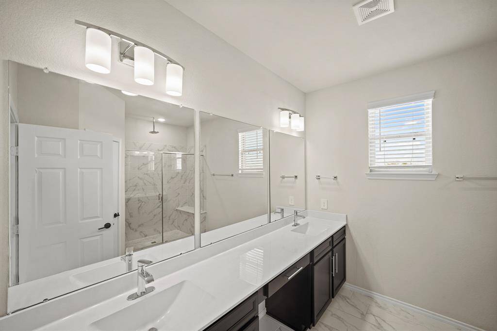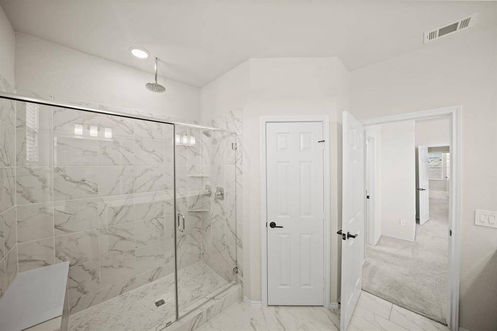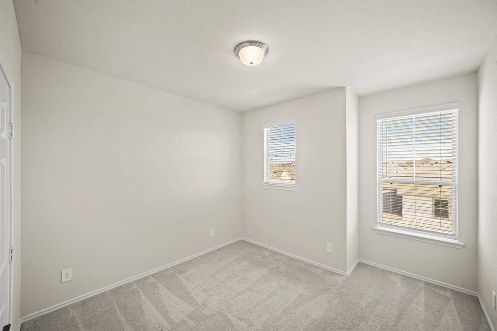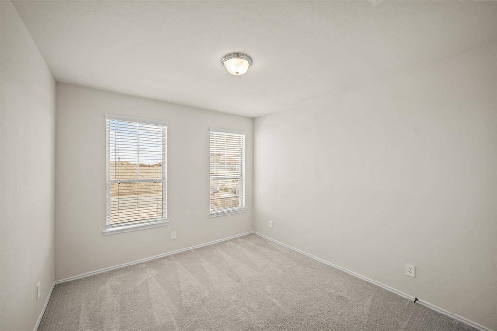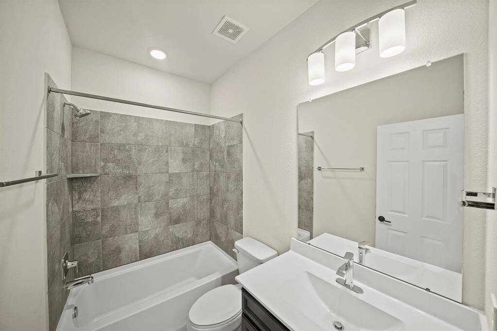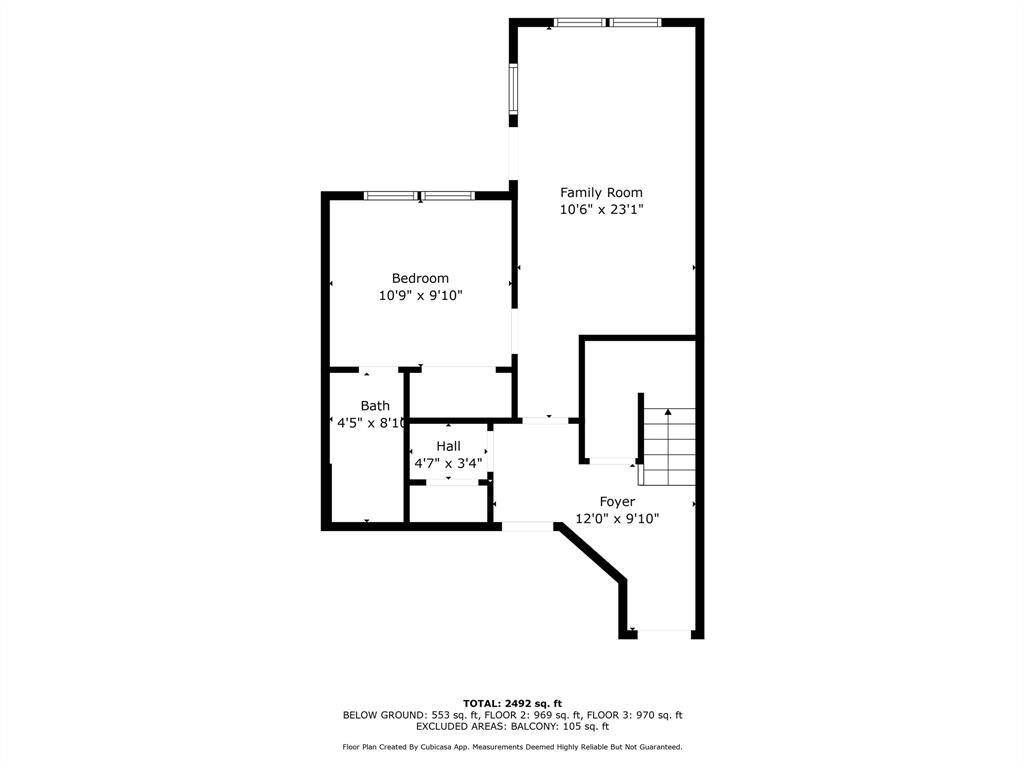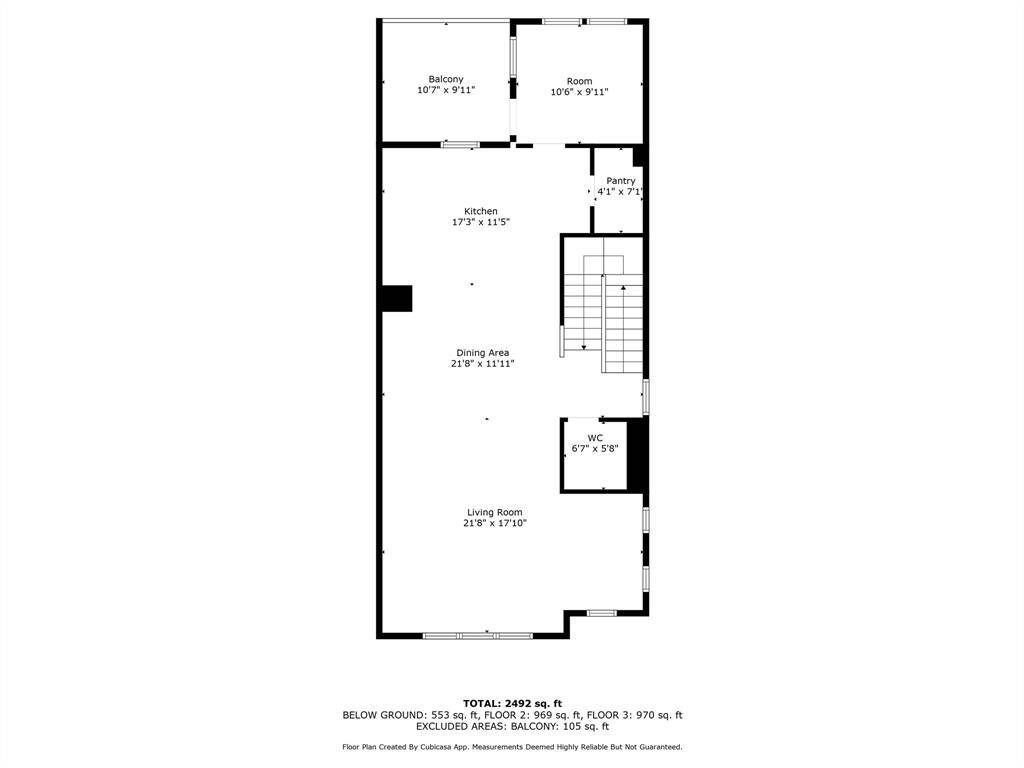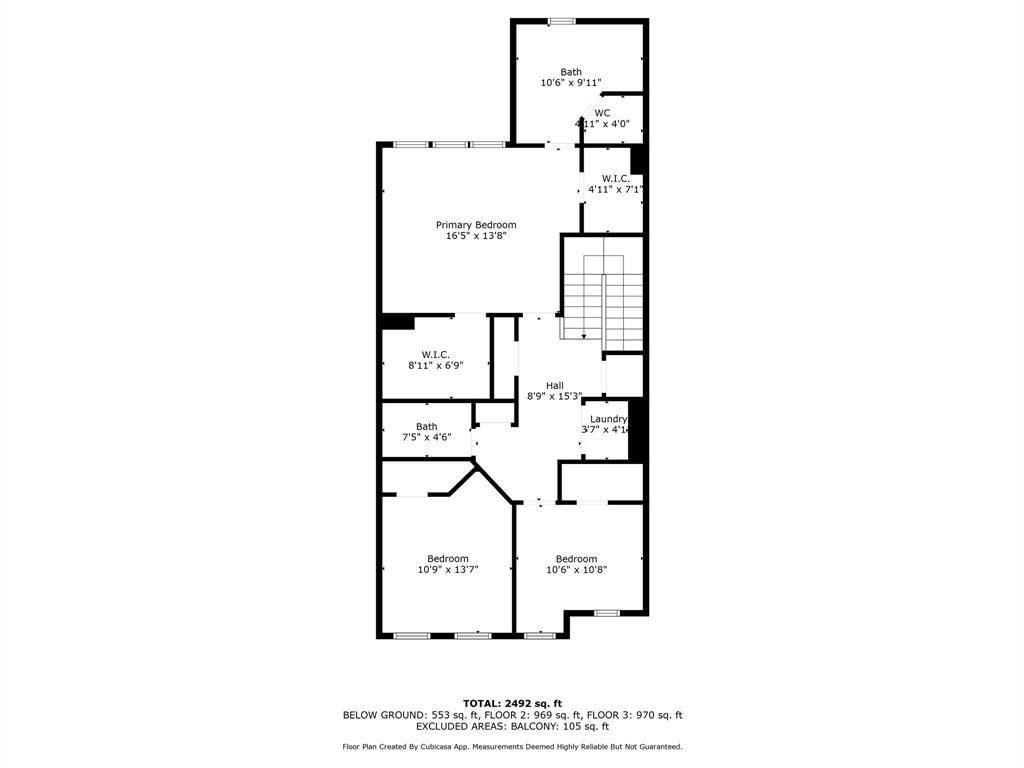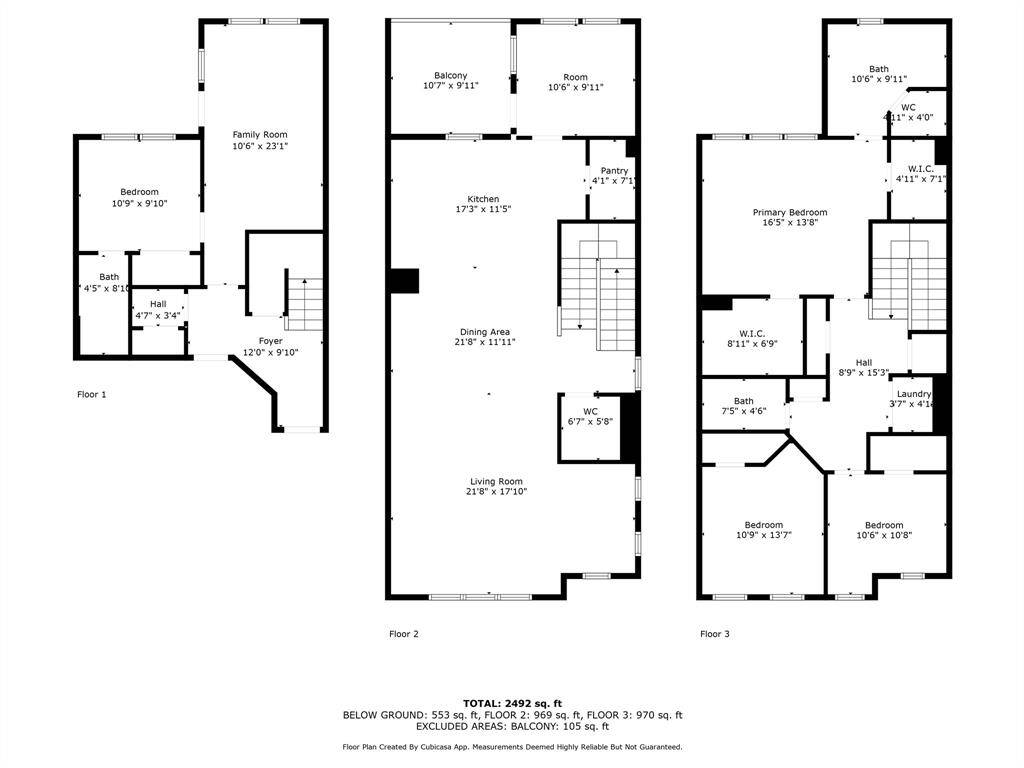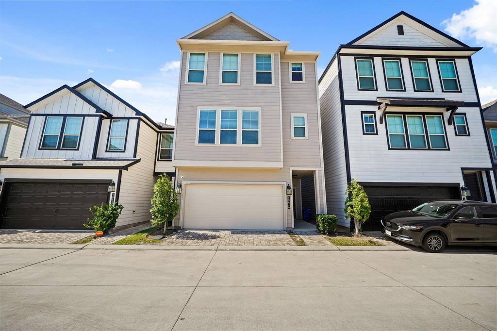10416 Marston Vineyard Drive, Houston, Texas 77025
$489,000
4 Beds
3 Full / 1 Half Baths
Single-Family
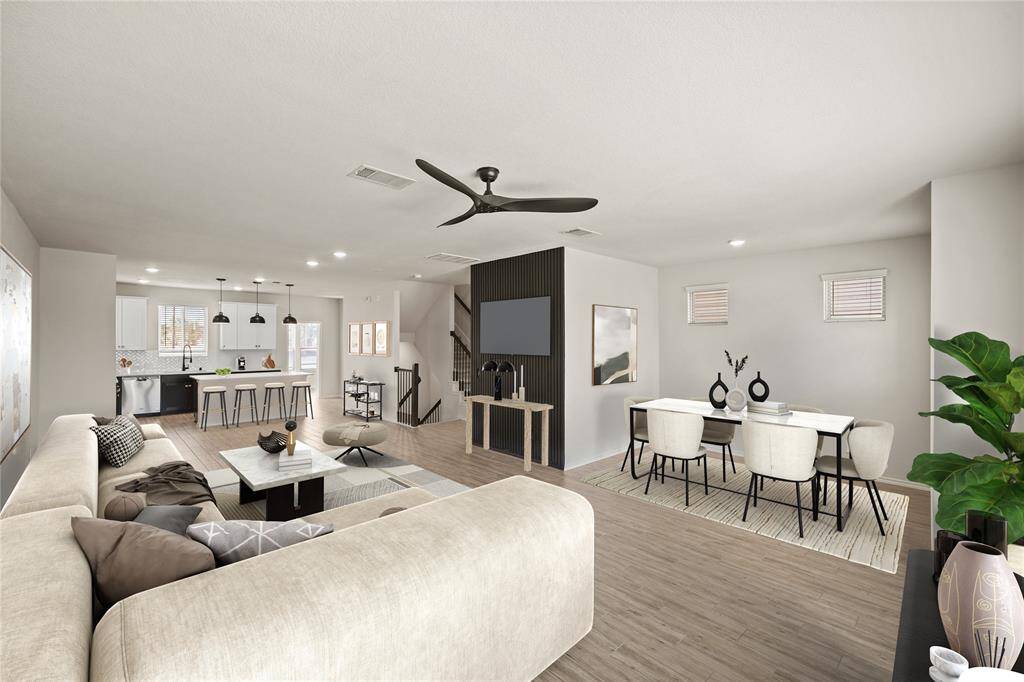

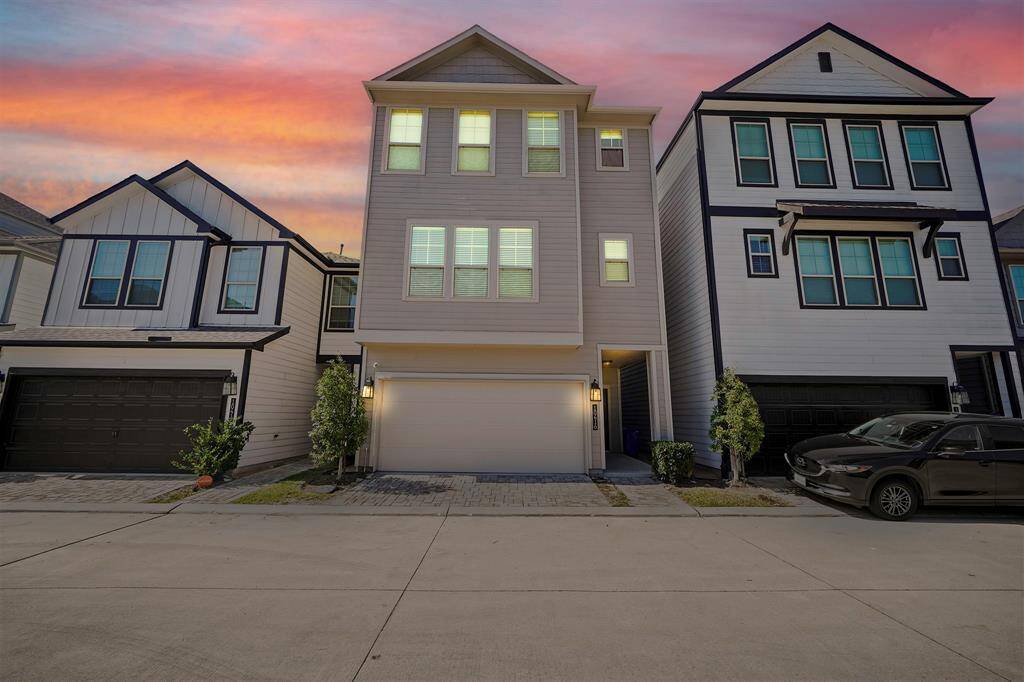
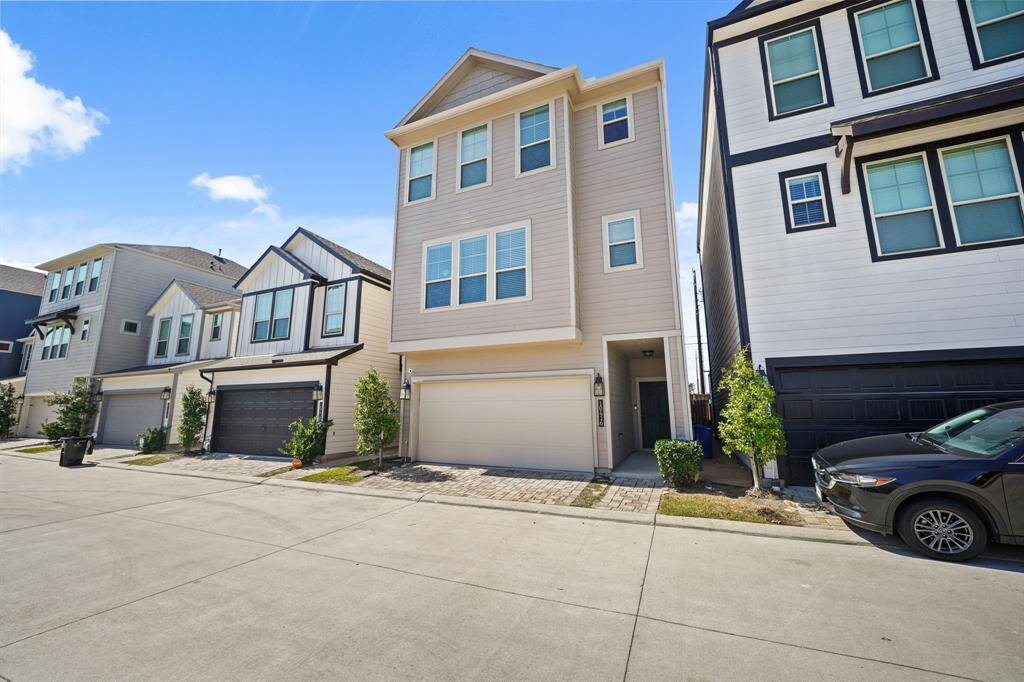
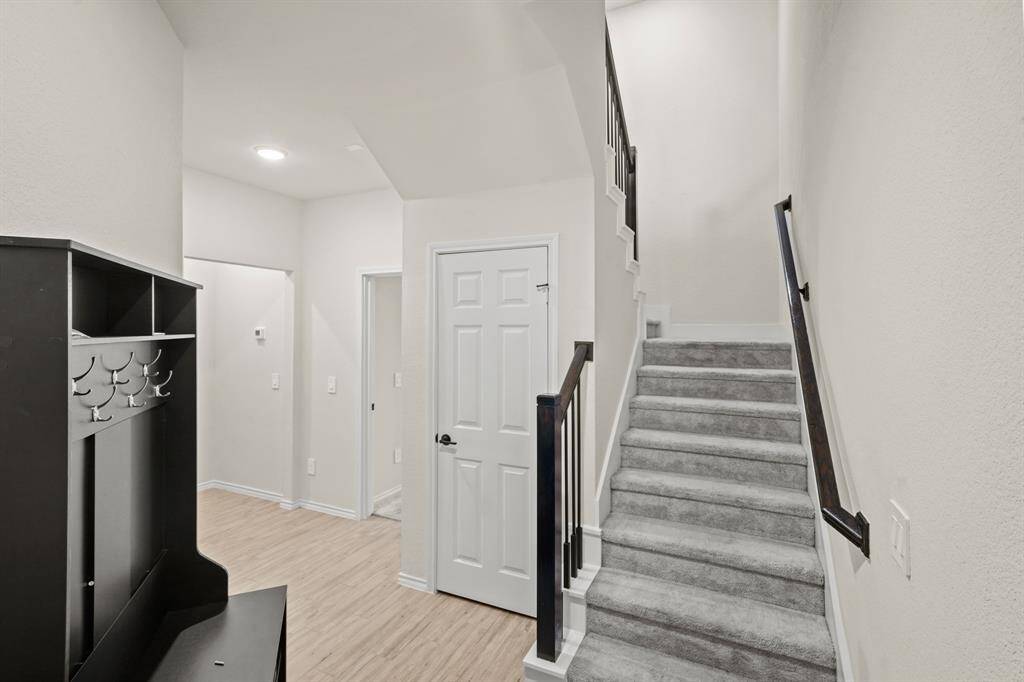
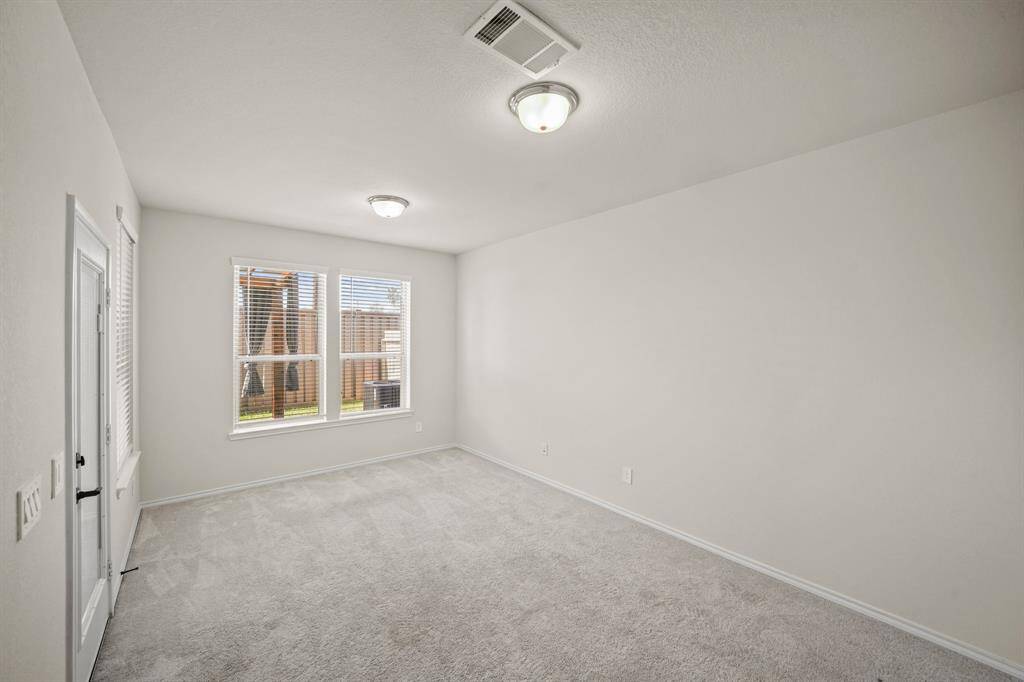
Request More Information
About 10416 Marston Vineyard Drive
This inviting 3 story home boasts four bedrooms, 3.5 bathrooms, game room and a flex space, providing a welcoming and flexible living experience. Upon entering, you'll be greeted by the first floor game room, bedroom and en-suite with access to the spacious backyard, covered patio and pergola. Perfect for guest, a roommate, or adult children. The second floor houses all of your entertaining spaces including the open concept kitchen, living room, dining room, half bath and a flex space that has access to the spacious balcony! The flex space is great for a home office, children's play area, or a home gym. Access to the large balcony makes grilling convenient right off of the kitchen. The third floor has the primary bedroom, laundry, 2 additional secondary bedrooms and a secondary bathroom. This residence offers easy access to major transportation routes, ensuring a seamless connection to surrounding amenities, the Medical Center, NRG, shopping centers, and entertainment options.
Highlights
10416 Marston Vineyard Drive
$489,000
Single-Family
2,619 Home Sq Ft
Houston 77025
4 Beds
3 Full / 1 Half Baths
2,063 Lot Sq Ft
General Description
Taxes & Fees
Tax ID
141-482-002-0050
Tax Rate
2.0924%
Taxes w/o Exemption/Yr
$10,392 / 2024
Maint Fee
Yes / $2,400 Annually
Room/Lot Size
Dining
21 x 11
Kitchen
17 x 11
4th Bed
13 x 10
5th Bed
9 x 10
Interior Features
Fireplace
No
Floors
Carpet, Tile, Wood
Countertop
Quartz
Heating
Central Gas
Cooling
Central Electric
Connections
Electric Dryer Connections, Washer Connections
Bedrooms
1 Bedroom Down, Not Primary BR, 2 Primary Bedrooms, Primary Bed - 3rd Floor
Dishwasher
Yes
Range
Yes
Disposal
Yes
Microwave
Yes
Oven
Electric Oven
Energy Feature
Attic Vents, Digital Program Thermostat, Energy Star Appliances, Energy Star/CFL/LED Lights, Energy Star/Reflective Roof, High-Efficiency HVAC, HVAC>13 SEER, Insulated/Low-E windows, Insulation - Batt, Insulation - Blown Fiberglass, Radiant Attic Barrier
Interior
Fire/Smoke Alarm, Formal Entry/Foyer, High Ceiling, Prewired for Alarm System
Loft
Maybe
Exterior Features
Foundation
Slab
Roof
Composition
Exterior Type
Cement Board
Water Sewer
Public Sewer, Public Water
Exterior
Back Yard, Back Yard Fenced, Covered Patio/Deck, Sprinkler System, Storage Shed
Private Pool
No
Area Pool
Yes
Lot Description
Patio Lot
New Construction
No
Front Door
Northwest
Listing Firm
Schools (HOUSTO - 27 - Houston)
| Name | Grade | Great School Ranking |
|---|---|---|
| Shearn Elem | Elementary | 2 of 10 |
| Pershing Middle | Middle | 5 of 10 |
| Madison High (Houston) | High | 3 of 10 |
School information is generated by the most current available data we have. However, as school boundary maps can change, and schools can get too crowded (whereby students zoned to a school may not be able to attend in a given year if they are not registered in time), you need to independently verify and confirm enrollment and all related information directly with the school.

