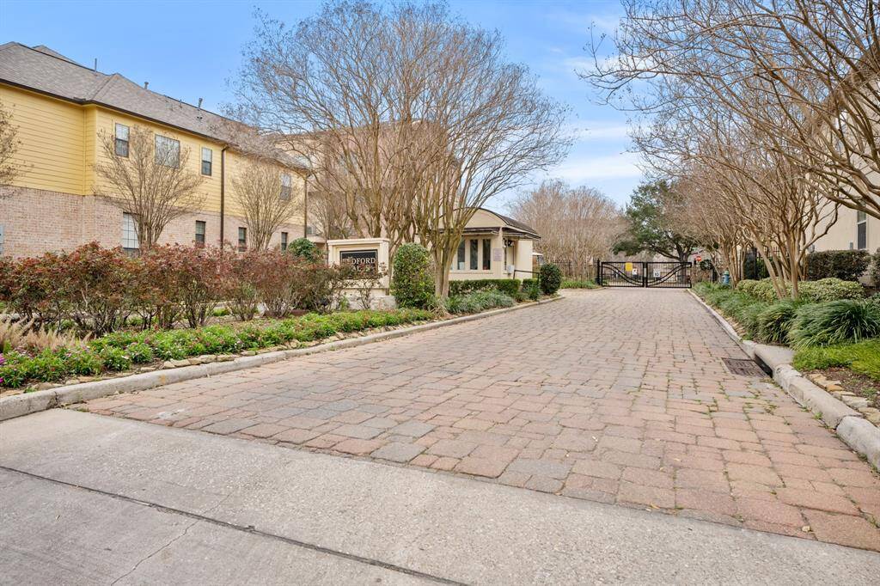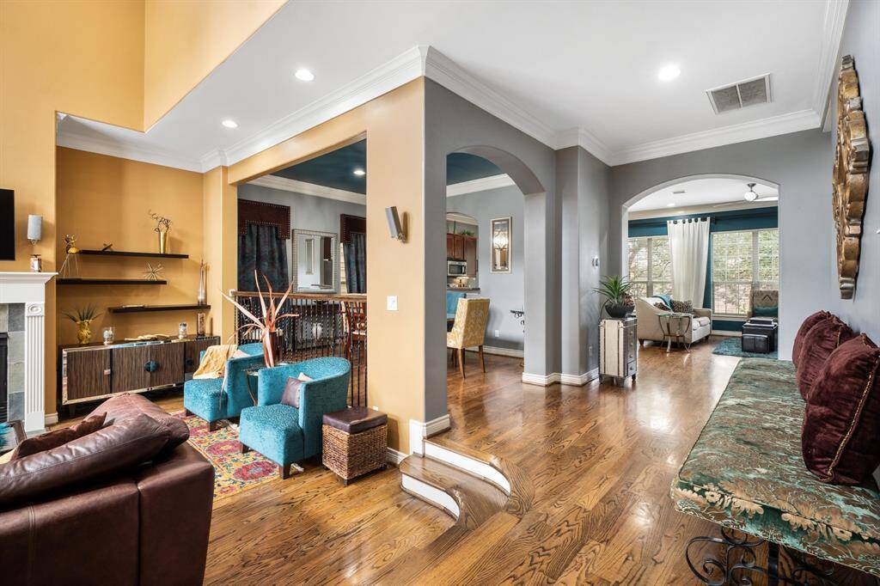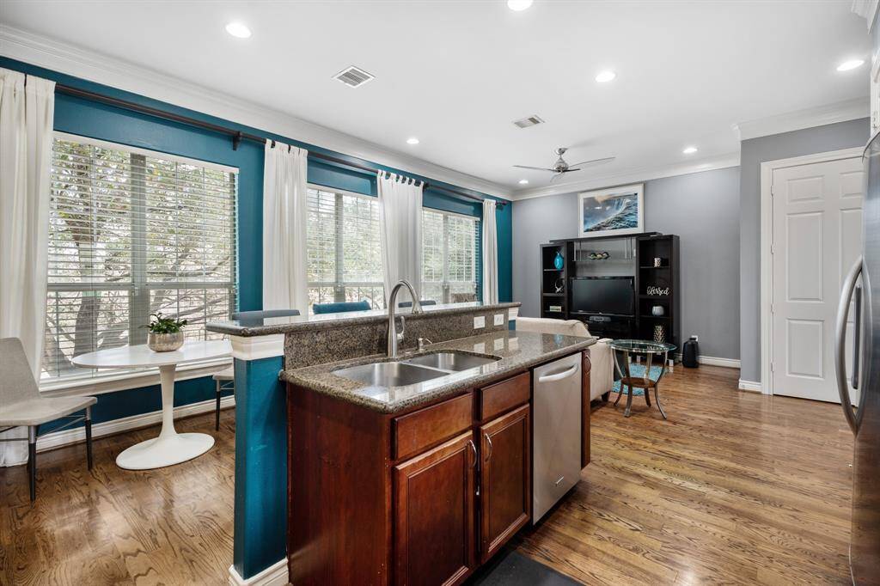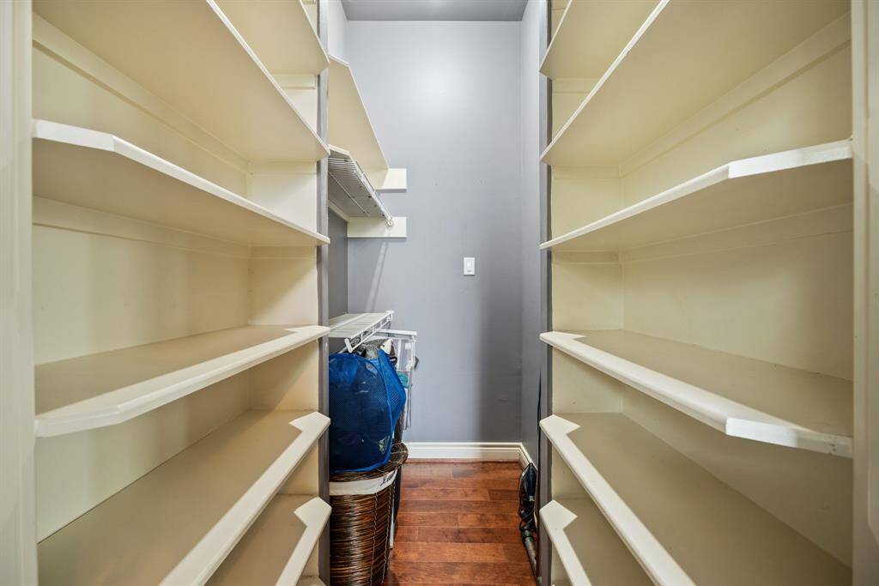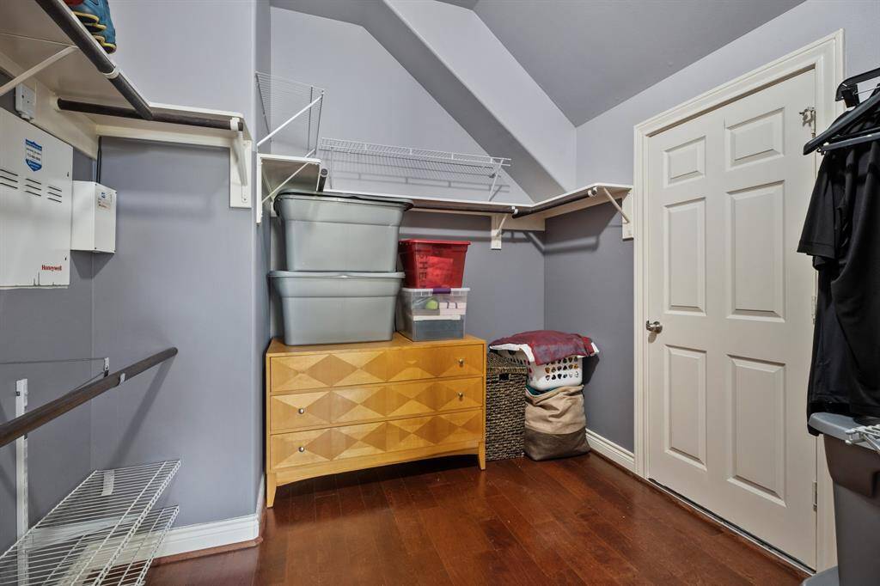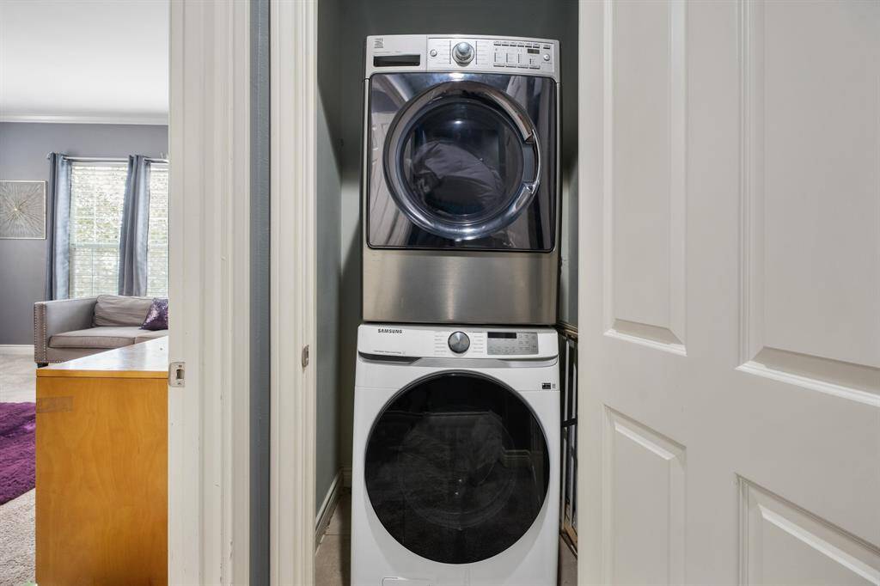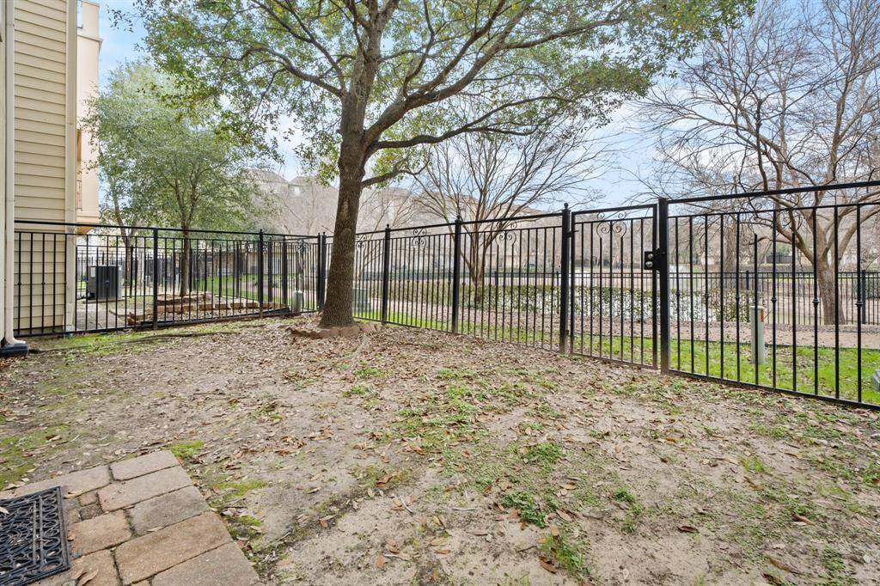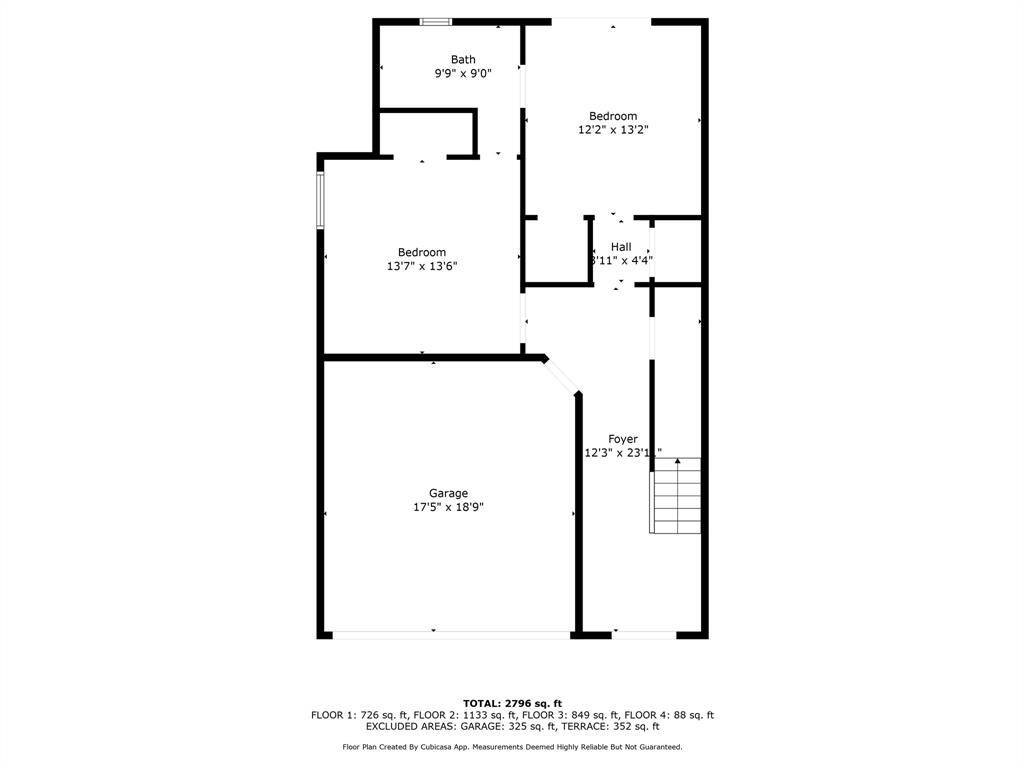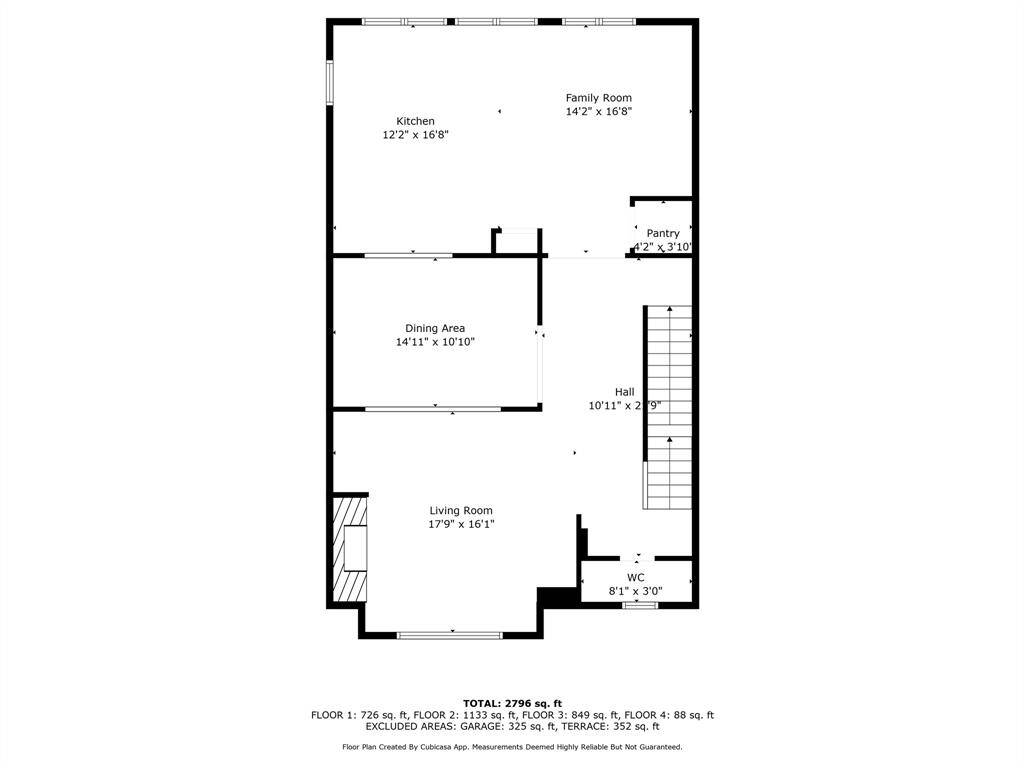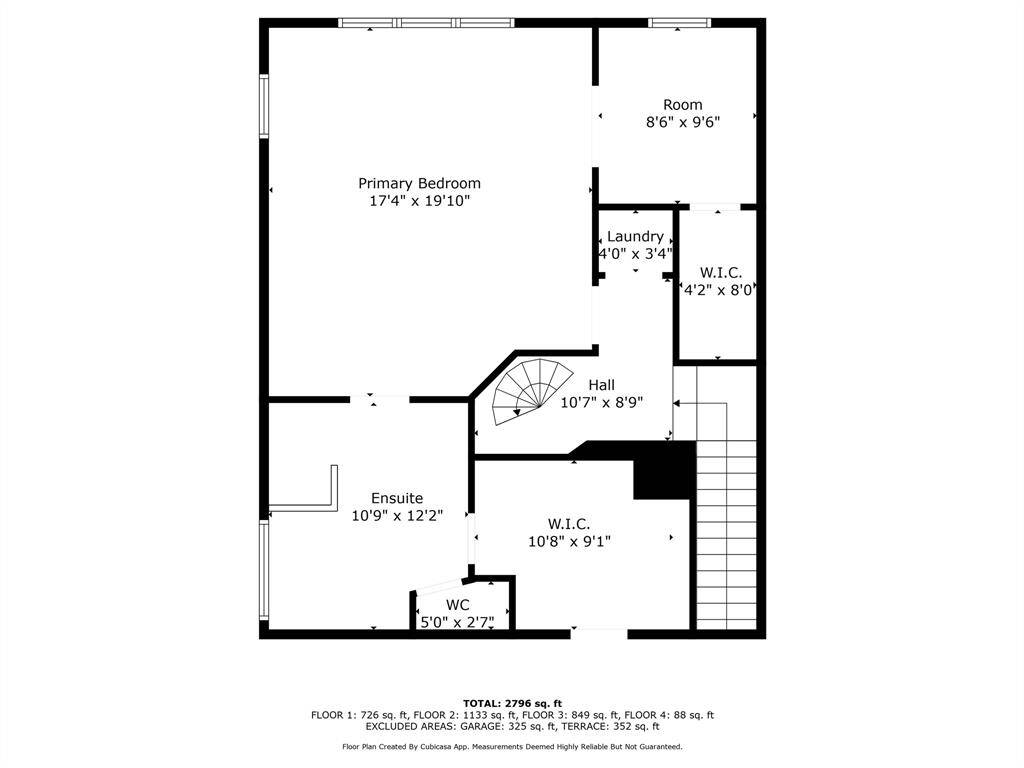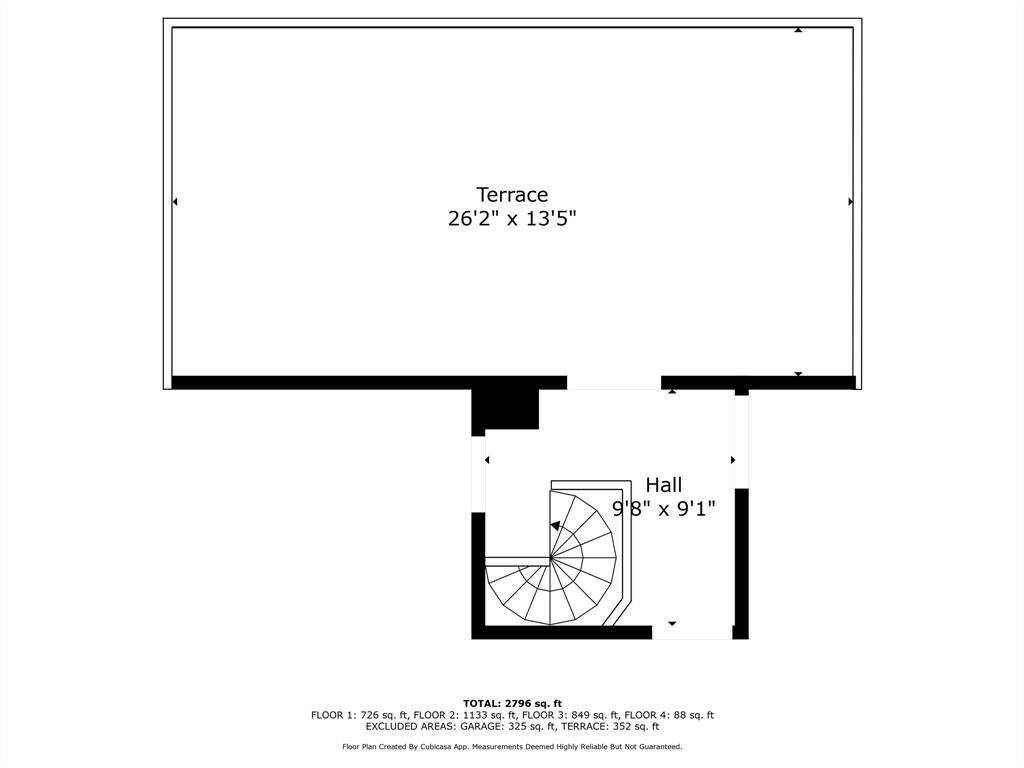2610 Cheshire Oaks Drive, Houston, Texas 77054
$389,990
3 Beds
2 Full / 1 Half Baths
Single-Family


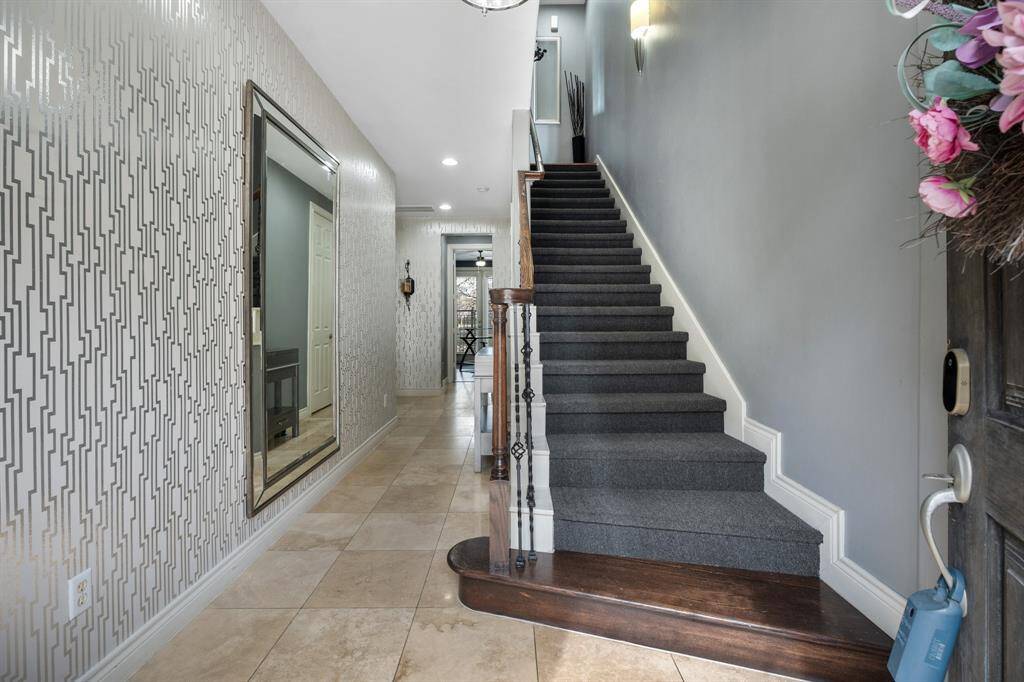



Request More Information
About 2610 Cheshire Oaks Drive
***SELLERS WILL CONTRIBUTE TO BUYERS & INCLUDE SOME FURNITURE with acceptable offer by 4/5/25***
RARE 4-story home minutes from NRG, Med Center & Downtown in guard gated community! This gem offers soaring ceilings, oversized crown molding & stunning hardwood floors are just a few awe-inspiring features. The 1st flr has 2 spacious bedrooms & full bath, ideal for guests or multi-generational living. French doors open to the backyard off the walking path & lake. An entertainer's dream, the 2nd flr boasts an open-concept design, sun drenched living room, immaculate formal dining, spacious kitchen, cozy den & great views. The entire 3rd flr is the expansive primary suite, w/spa-like ensuite w/dual vanities, jetted soaker tub, separate oversized shower, 2 massive walk-in closets w/bonus room. The 4th flr terrace is perfect for relaxing, grilling or entertaining while enjoying breathtaking city views. Most furnishing negotiable! The on-site gym & pool are calling you!
Highlights
2610 Cheshire Oaks Drive
$389,990
Single-Family
2,826 Home Sq Ft
Houston 77054
3 Beds
2 Full / 1 Half Baths
2,015 Lot Sq Ft
General Description
Taxes & Fees
Tax ID
124-404-004-0020
Tax Rate
2.0924%
Taxes w/o Exemption/Yr
$8,572 / 2024
Maint Fee
Yes / $800 Quarterly
Maintenance Includes
Clubhouse, Grounds, Limited Access Gates, On Site Guard, Recreational Facilities
Room/Lot Size
Living
17.5' x 16'
Dining
15' x 11'
Kitchen
12' x 16.5'
1st Bed
12' x 13'
2nd Bed
13.5' x 13.5'
Interior Features
Fireplace
1
Floors
Carpet, Tile, Wood
Countertop
Granite Slab
Heating
Central Gas, Zoned
Cooling
Central Electric, Zoned
Connections
Electric Dryer Connections, Washer Connections
Bedrooms
1 Bedroom Down, Not Primary BR, 2 Bedrooms Down, 2 Primary Bedrooms, Primary Bed - 3rd Floor
Dishwasher
Yes
Range
Yes
Disposal
Yes
Microwave
Yes
Oven
Gas Oven, Single Oven
Energy Feature
Attic Vents, Ceiling Fans, Digital Program Thermostat, High-Efficiency HVAC, HVAC>13 SEER, Insulated Doors, Insulation - Batt, North/South Exposure
Interior
2 Staircases, Alarm System - Owned, Balcony, Crown Molding, Fire/Smoke Alarm, Formal Entry/Foyer, High Ceiling, Prewired for Alarm System, Window Coverings, Wired for Sound
Loft
Maybe
Exterior Features
Foundation
Slab
Roof
Composition
Exterior Type
Cement Board, Stucco
Water Sewer
Public Sewer, Public Water
Exterior
Back Yard, Back Yard Fenced, Fully Fenced, Patio/Deck, Porch, Rooftop Deck
Private Pool
No
Area Pool
Yes
Access
Manned Gate
Lot Description
Patio Lot, Subdivision Lot, Waterfront, Water View
New Construction
No
Front Door
South
Listing Firm
Schools (HOUSTO - 27 - Houston)
| Name | Grade | Great School Ranking |
|---|---|---|
| Shearn Elem | Elementary | 2 of 10 |
| Pershing Middle | Middle | 5 of 10 |
| Madison High (Houston) | High | 3 of 10 |
School information is generated by the most current available data we have. However, as school boundary maps can change, and schools can get too crowded (whereby students zoned to a school may not be able to attend in a given year if they are not registered in time), you need to independently verify and confirm enrollment and all related information directly with the school.


