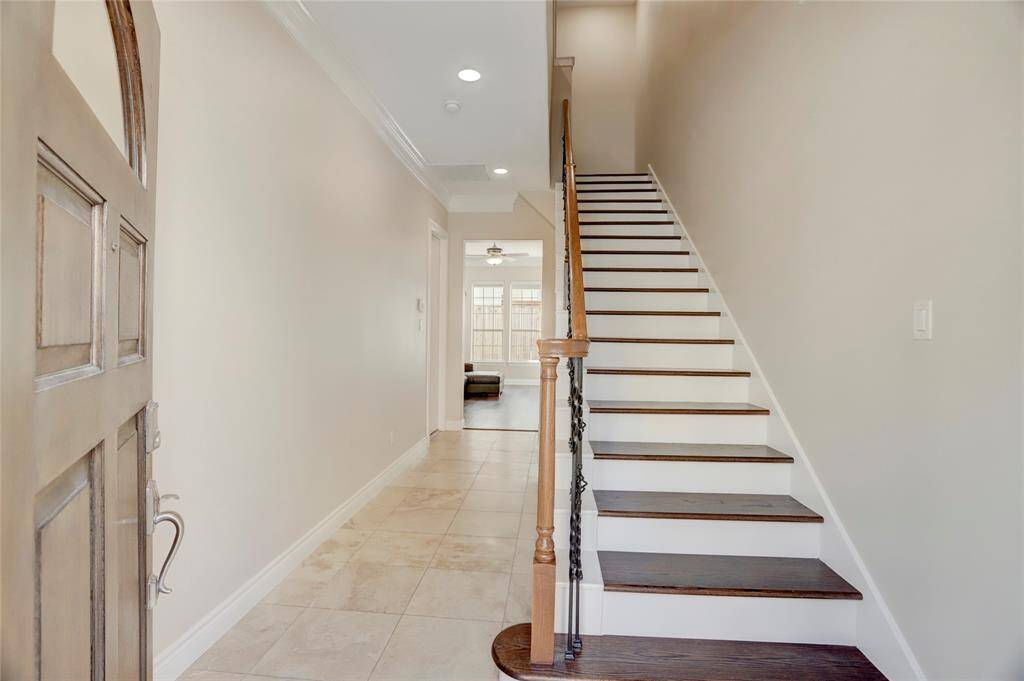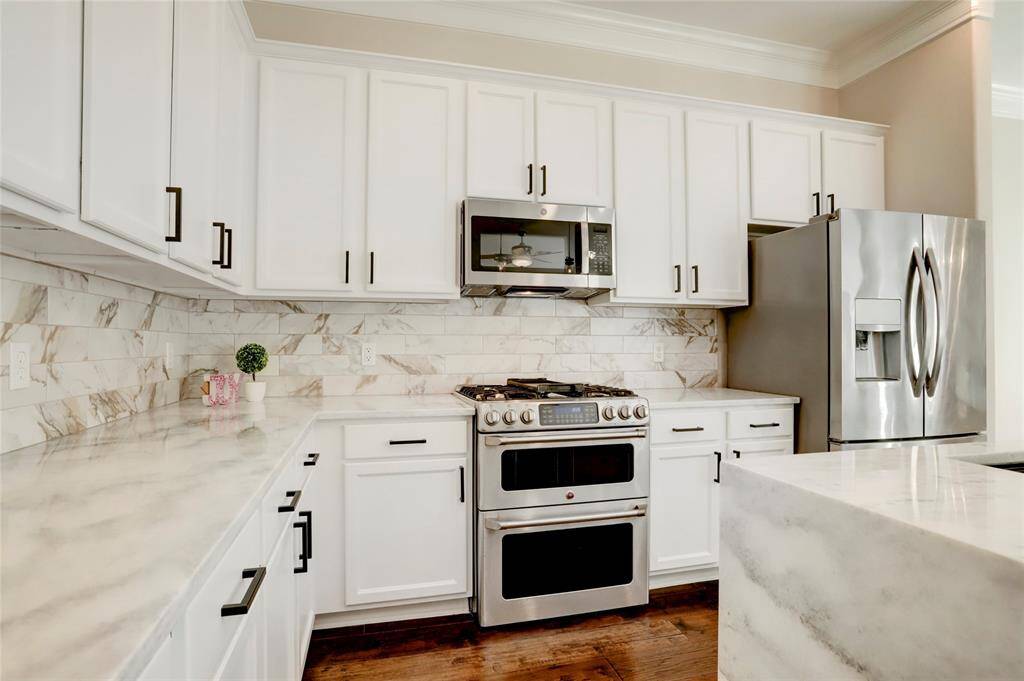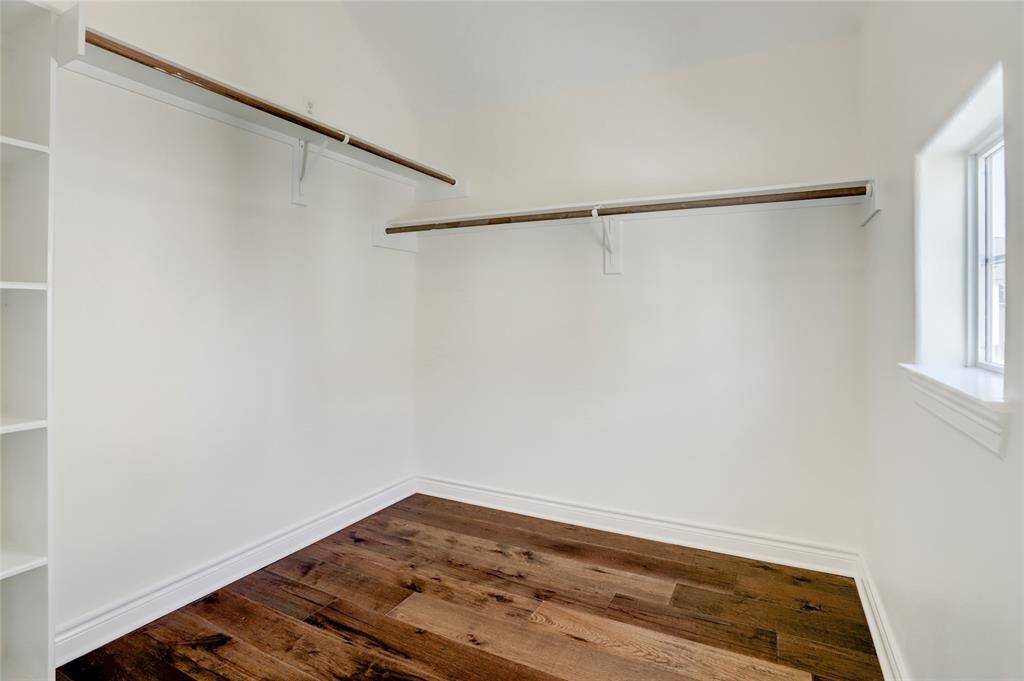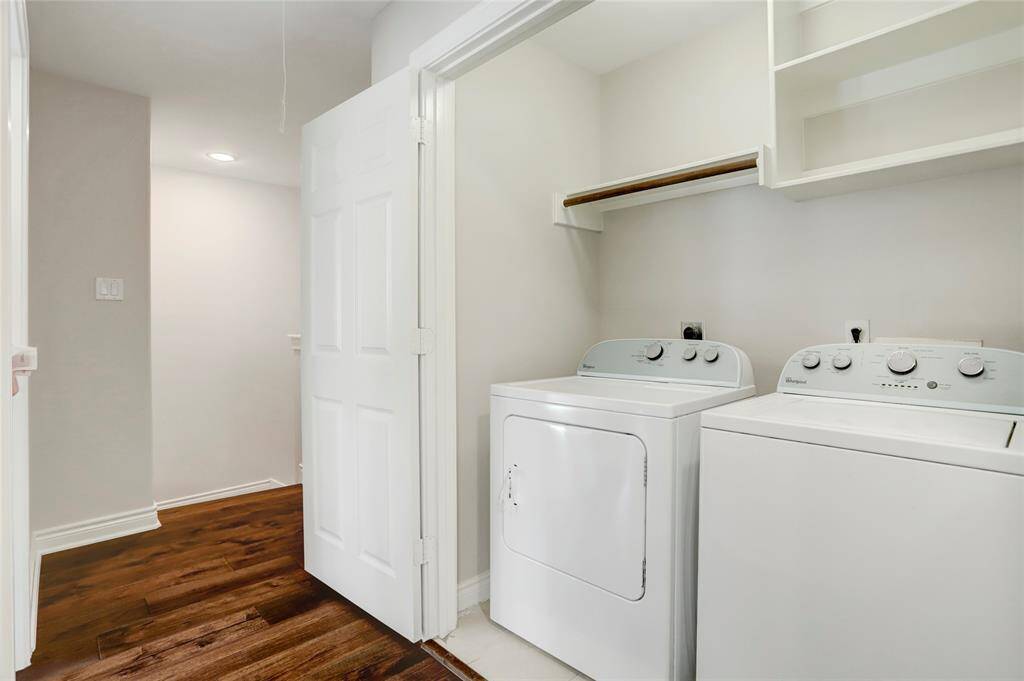2613 Cheshire Oaks Drive, Houston, Texas 77054
$369,500
3 Beds
2 Full / 1 Half Baths
Single-Family






Request More Information
About 2613 Cheshire Oaks Drive
Welcome to the home of your dreams—a masterpiece of modern luxury and timeless beauty. Every detail of this reimagined two-story haven has been thoughtfully designed to inspire comfort and awe. The home features elegant 10'ceilings, 8'doors, and a designer kitchen complete with shaker-style cabinetry, a stunning marble countertop, and a modern wood-slatted island with a double waterfall edge. A multifunctional workstation sink adds practicality with style. 7" wide plank engineered flooring flows throughout, while south-facing windows bathe the home in natural light, highlighting the fresh paint, modern light fixtures, and sleek roller blinds. Outside, a fully pavered back patio offers a private retreat, perfect for relaxing or entertaining. The home is topped with a brand-new GAF Timberline roof with a transferable 5yr labor warranty for peace of mind. This isn’t just a house; it’s where memories are made, laughter is shared, and dreams come true. Don’t wait—your new life begins here.
Highlights
2613 Cheshire Oaks Drive
$369,500
Single-Family
1,938 Home Sq Ft
Houston 77054
3 Beds
2 Full / 1 Half Baths
2,015 Lot Sq Ft
General Description
Taxes & Fees
Tax ID
124-404-005-0005
Tax Rate
2.0924%
Taxes w/o Exemption/Yr
Unknown
Maint Fee
Yes / $800 Quarterly
Maintenance Includes
Clubhouse, Courtesy Patrol, Grounds, Limited Access Gates, On Site Guard, Recreational Facilities
Room/Lot Size
2nd Bed
17 x 13
5th Bed
12 x 12
Interior Features
Fireplace
No
Floors
Engineered Wood, Tile
Countertop
Marble
Heating
Central Gas
Cooling
Central Electric
Connections
Electric Dryer Connections, Gas Dryer Connections, Washer Connections
Bedrooms
1 Bedroom Up, Primary Bed - 2nd Floor
Dishwasher
Yes
Range
Yes
Disposal
Yes
Microwave
Yes
Oven
Double Oven
Energy Feature
Attic Vents, Ceiling Fans, Digital Program Thermostat, Energy Star Appliances, Energy Star/CFL/LED Lights, Insulated Doors, Insulated/Low-E windows, North/South Exposure
Interior
Crown Molding, Dryer Included, Fire/Smoke Alarm, High Ceiling, Prewired for Alarm System, Refrigerator Included, Washer Included
Loft
Maybe
Exterior Features
Foundation
Slab
Roof
Composition
Exterior Type
Cement Board, Stucco
Water Sewer
Public Sewer, Public Water
Exterior
Back Yard Fenced, Controlled Subdivision Access, Patio/Deck
Private Pool
No
Area Pool
Yes
Access
Manned Gate
Lot Description
Subdivision Lot
New Construction
No
Front Door
North
Listing Firm
Schools (HOUSTO - 27 - Houston)
| Name | Grade | Great School Ranking |
|---|---|---|
| Shearn Elem | Elementary | 2 of 10 |
| Pershing Middle | Middle | 5 of 10 |
| Madison High (Houston) | High | 3 of 10 |
School information is generated by the most current available data we have. However, as school boundary maps can change, and schools can get too crowded (whereby students zoned to a school may not be able to attend in a given year if they are not registered in time), you need to independently verify and confirm enrollment and all related information directly with the school.






































