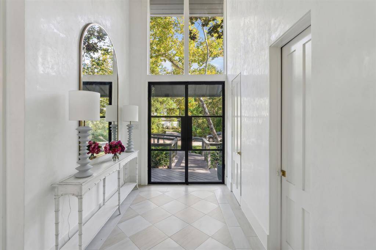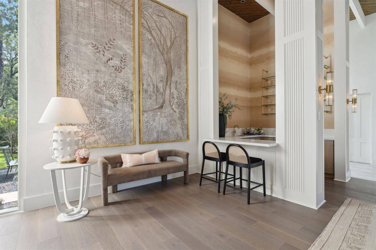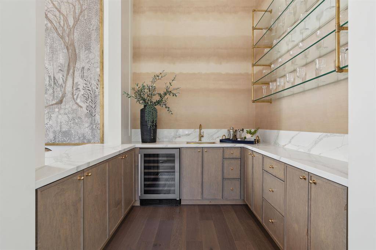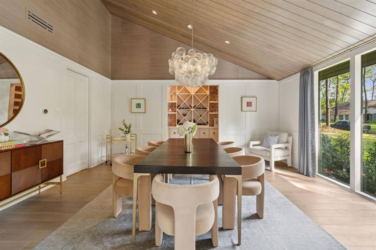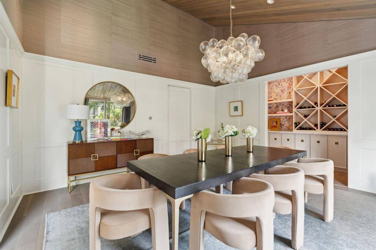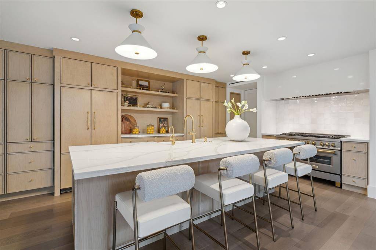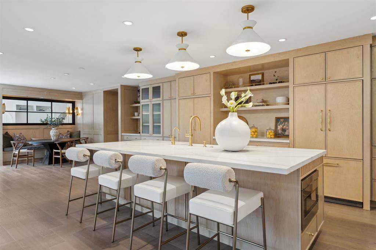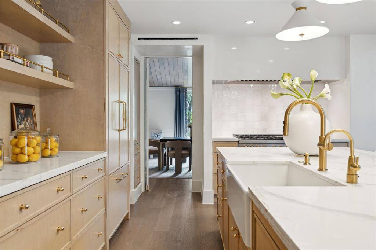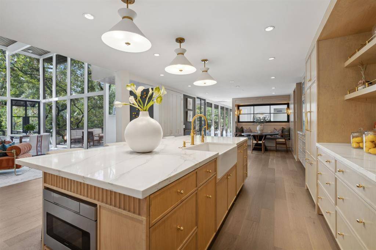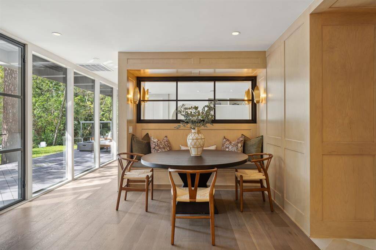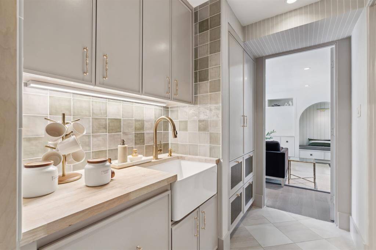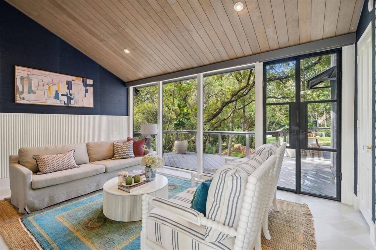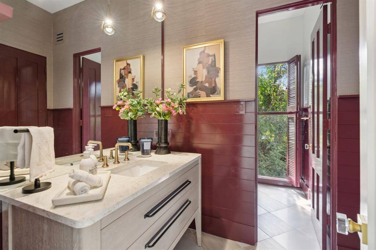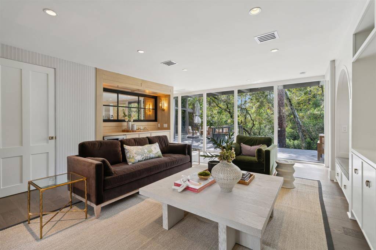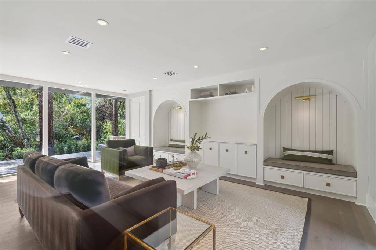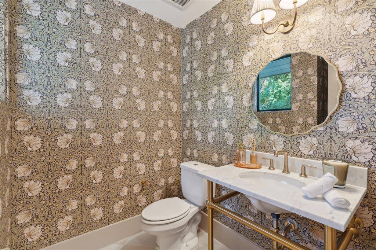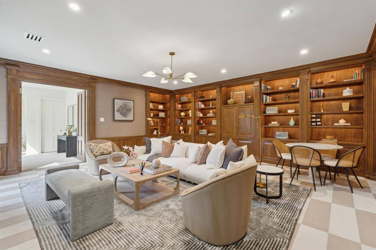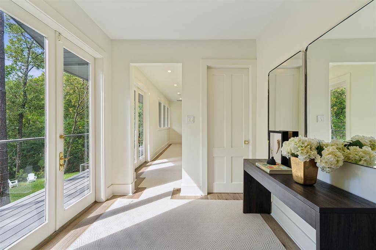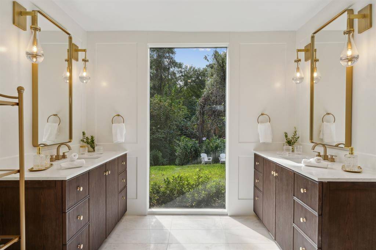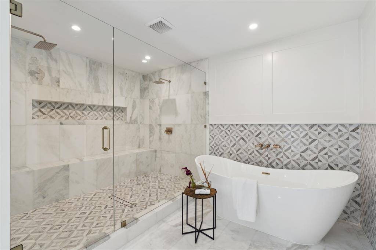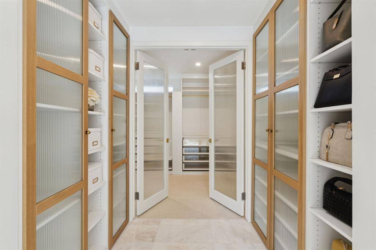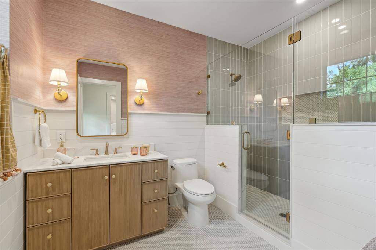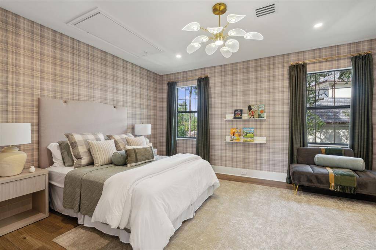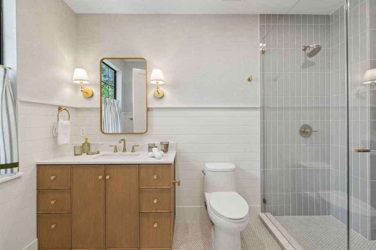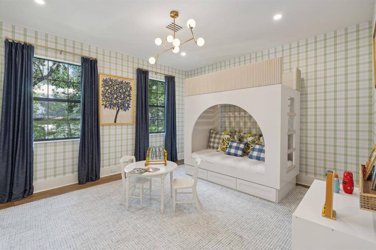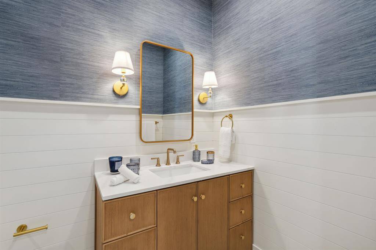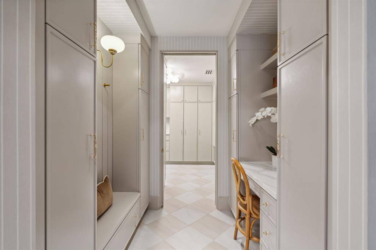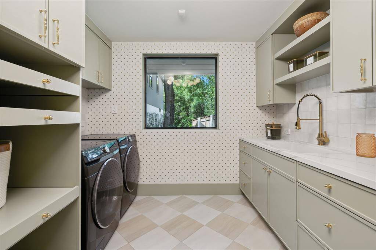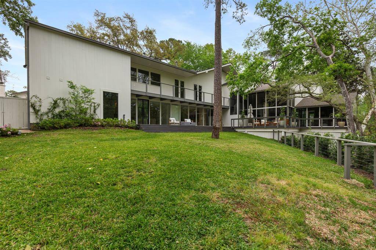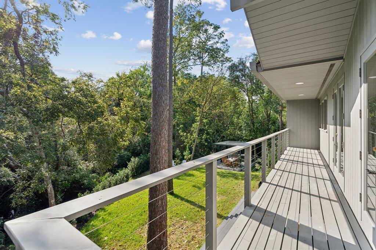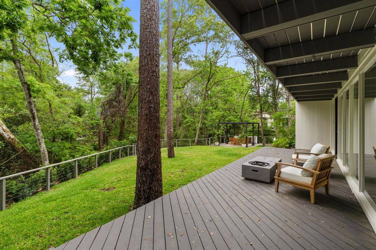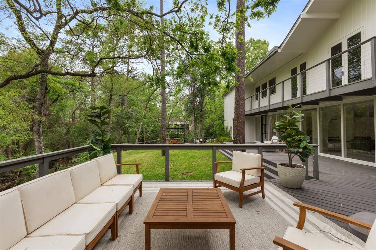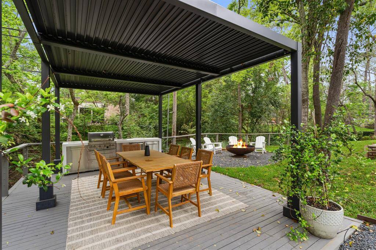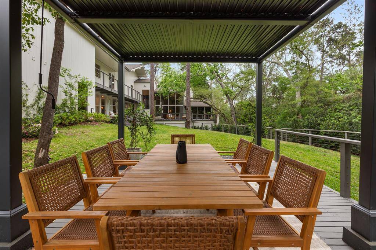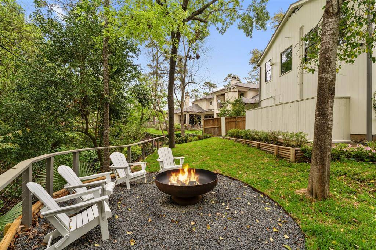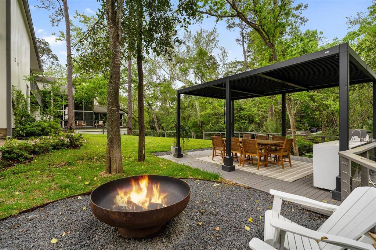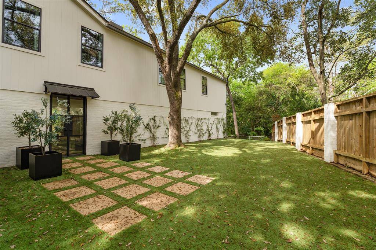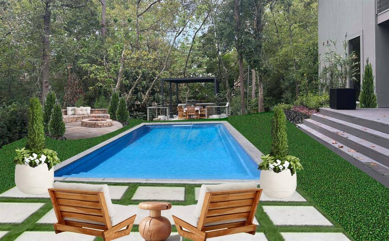103 Willowend Drive, Houston, Texas 77024
$3,685,000
4 Beds
5 Full / 1 Half Baths
Single-Family
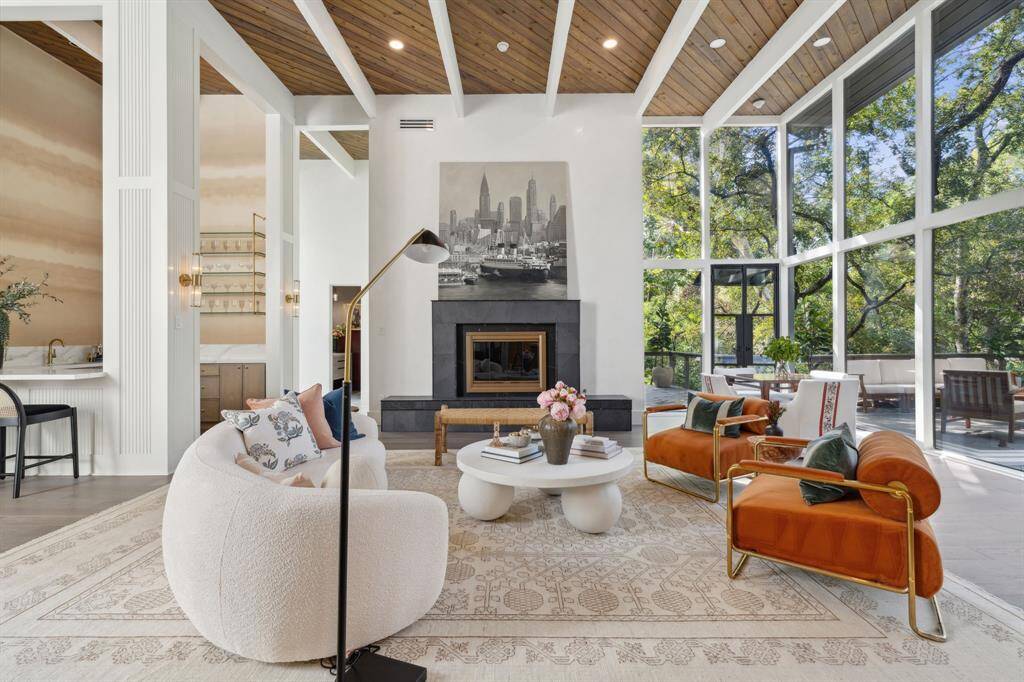

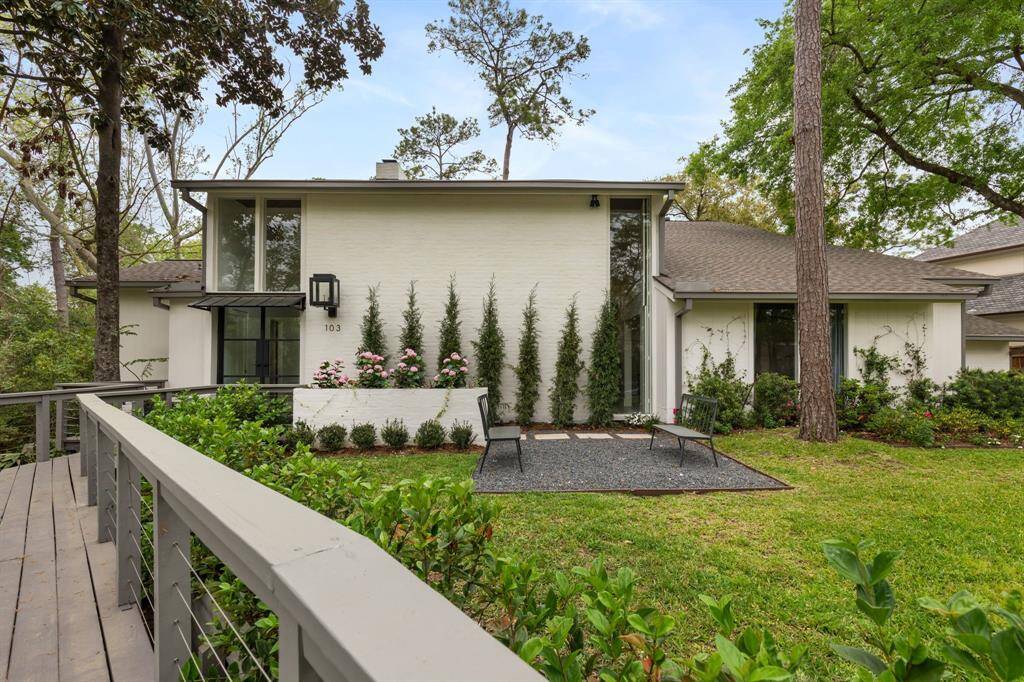
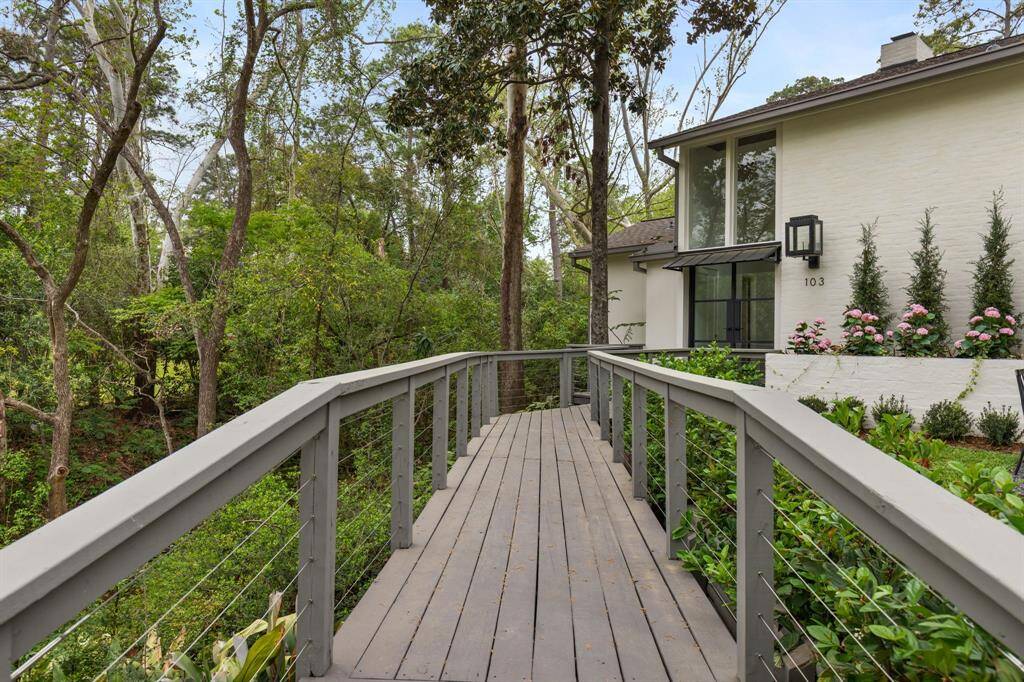
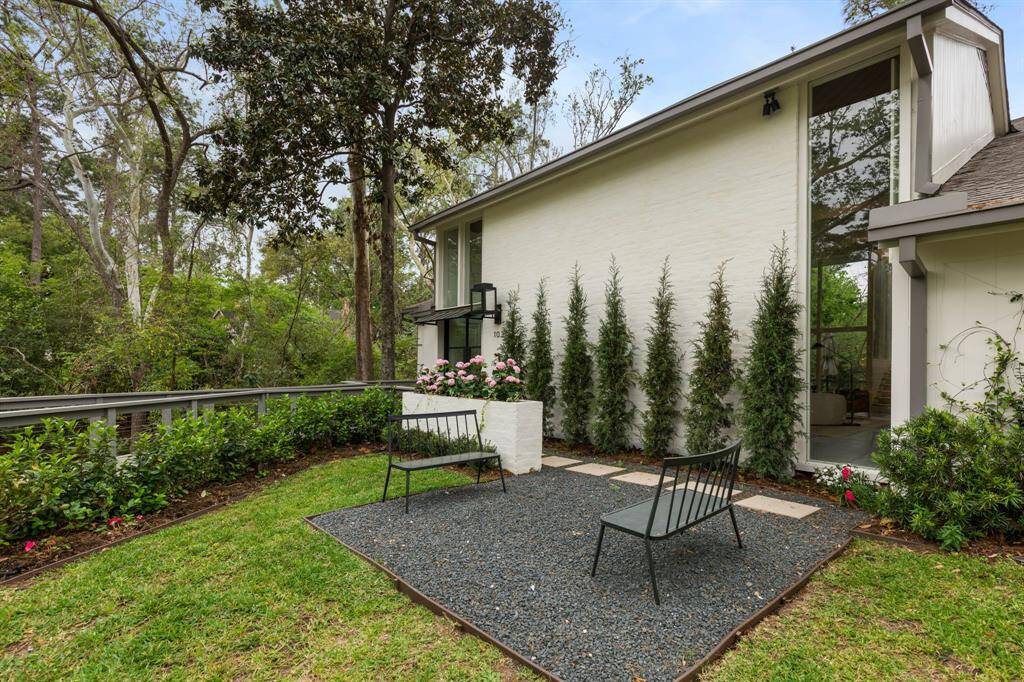
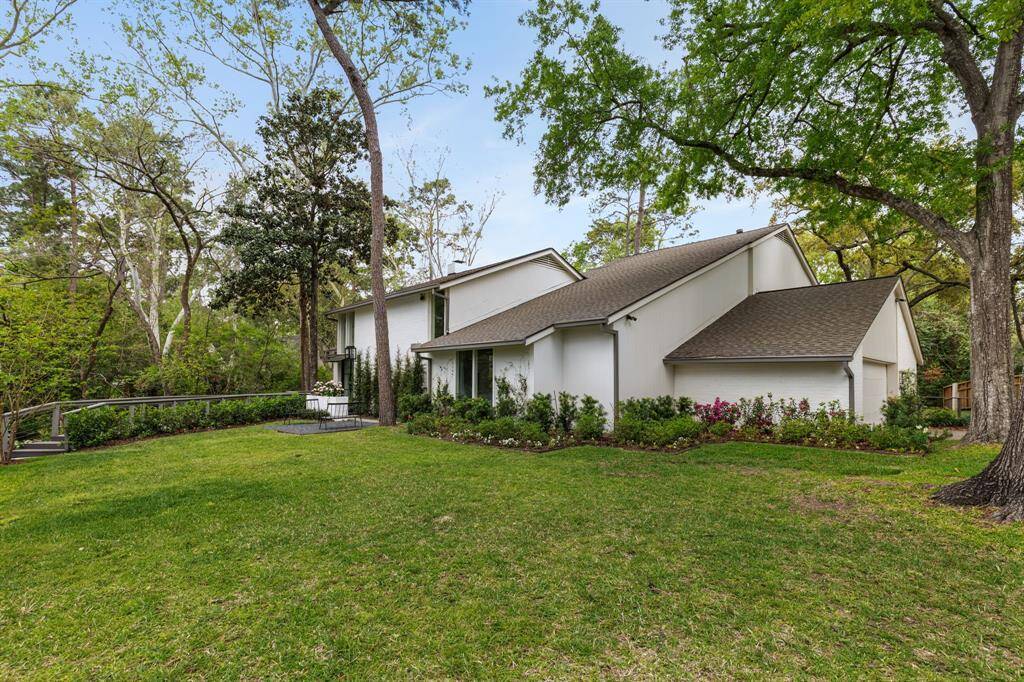
Request More Information
About 103 Willowend Drive
Nestled in the heart of Memorial, this 2024 designer-renovated home by renowned Erika Chavez is a masterpiece of beauty & functionality. Set on a serene wooded lot, the renovation includes a new kitchen, baths, new cabinetry & hardware, decorative light fixtures, LED lighting, engineered hardwoods, to name a few. Functional updates bring peace of mind w/ new roof, 3 HVAC units, updated sewer, PEX plumbing,2 tankless water heaters, updated electrical & new insulation. Enter via charming bridge to double iron doors & Venetian-plastered foyer. The soaring living room w/ bar, formal dining w/ wine room, chef’s kitchen w/ scullery,& 1st-fl primary suite w/spa-like bath offer ultimate luxury. Beautiful family rm & breakfast nook. 1st fl flex rm w/full bath makes ideal study/5th bed. Upstairs has a game rm & 3 en-suite guest beds. Backyard oasis w/ pool-sized yard, deck, pergola w/ outdoor kitchen, & large turf side yard make it a true sanctuary. Zoned to MDE & MHS.
Highlights
103 Willowend Drive
$3,685,000
Single-Family
5,901 Home Sq Ft
Houston 77024
4 Beds
5 Full / 1 Half Baths
30,200 Lot Sq Ft
General Description
Taxes & Fees
Tax ID
091-130-000-0038
Tax Rate
1.8435%
Taxes w/o Exemption/Yr
$26,128 / 2023
Maint Fee
Yes / $360 Annually
Maintenance Includes
Other
Room/Lot Size
Living
32x24
Dining
17x16
Kitchen
22x12
Breakfast
8x7
1st Bed
21x15
2nd Bed
14x13
3rd Bed
16x13
4th Bed
18x13
Interior Features
Fireplace
1
Floors
Engineered Wood, Marble Floors, Tile
Countertop
Quartz
Heating
Central Gas
Cooling
Central Electric
Connections
Electric Dryer Connections, Gas Dryer Connections, Washer Connections
Bedrooms
1 Bedroom Up, Primary Bed - 1st Floor
Dishwasher
Yes
Range
Yes
Disposal
Yes
Microwave
Yes
Oven
Convection Oven, Double Oven
Energy Feature
Digital Program Thermostat, Energy Star/CFL/LED Lights, Tankless/On-Demand H2O Heater
Interior
Fire/Smoke Alarm, Formal Entry/Foyer, High Ceiling, Prewired for Alarm System, Refrigerator Included
Loft
Maybe
Exterior Features
Foundation
Slab
Roof
Composition
Exterior Type
Brick, Wood
Water Sewer
Public Sewer, Public Water
Exterior
Artificial Turf, Back Green Space, Back Yard, Covered Patio/Deck, Outdoor Kitchen, Patio/Deck, Side Yard, Sprinkler System
Private Pool
No
Area Pool
No
Lot Description
Ravine, Subdivision Lot
New Construction
No
Listing Firm
Schools (SPRINB - 49 - Spring Branch)
| Name | Grade | Great School Ranking |
|---|---|---|
| Memorial Drive Elem | Elementary | 10 of 10 |
| Spring Branch Middle | Middle | 6 of 10 |
| Memorial High | High | 8 of 10 |
School information is generated by the most current available data we have. However, as school boundary maps can change, and schools can get too crowded (whereby students zoned to a school may not be able to attend in a given year if they are not registered in time), you need to independently verify and confirm enrollment and all related information directly with the school.

