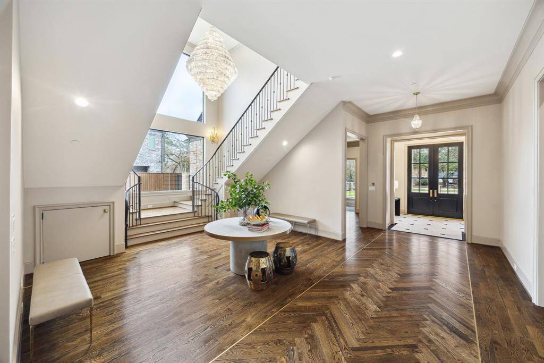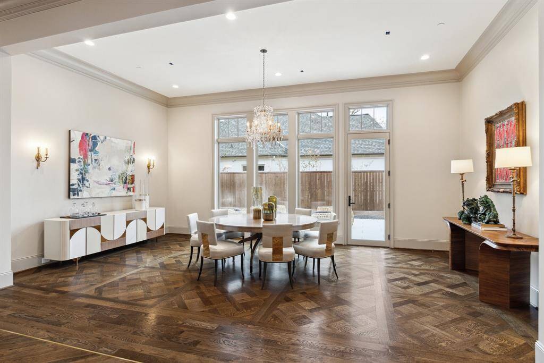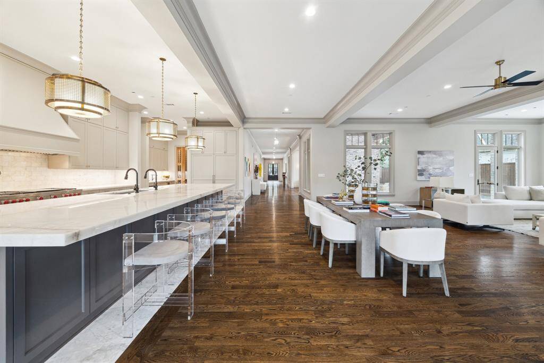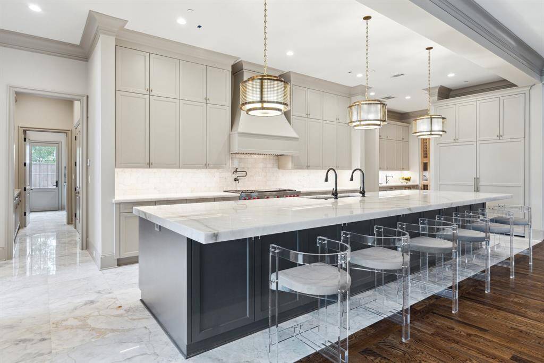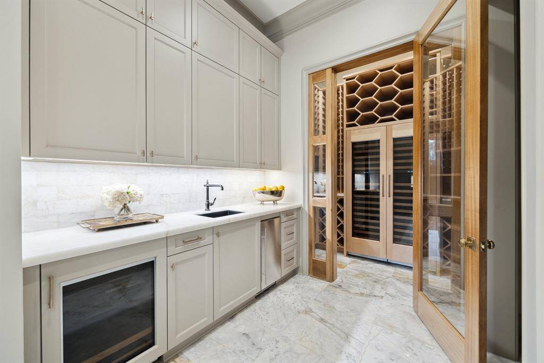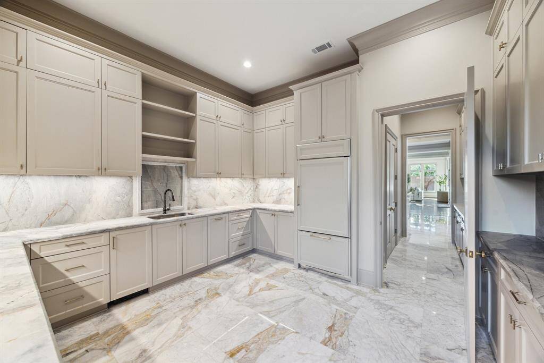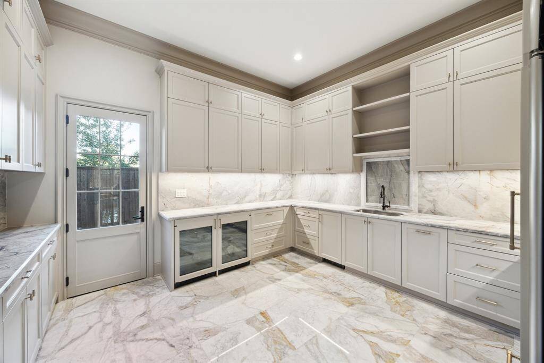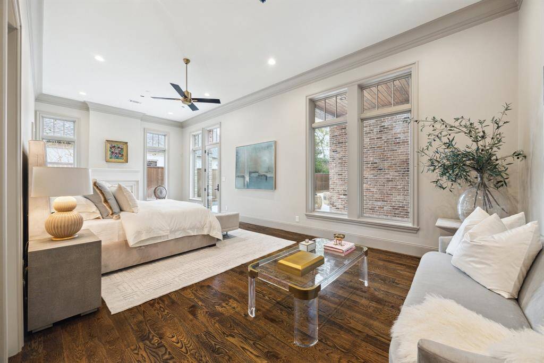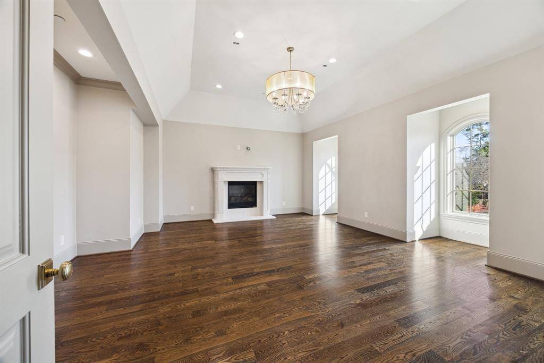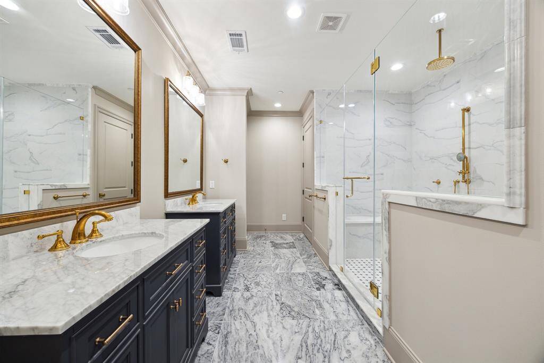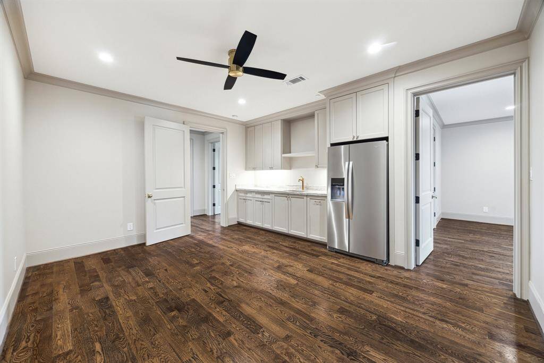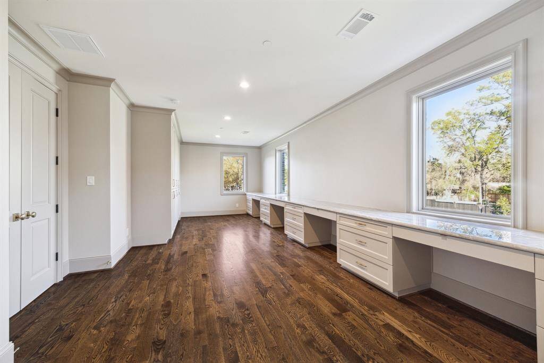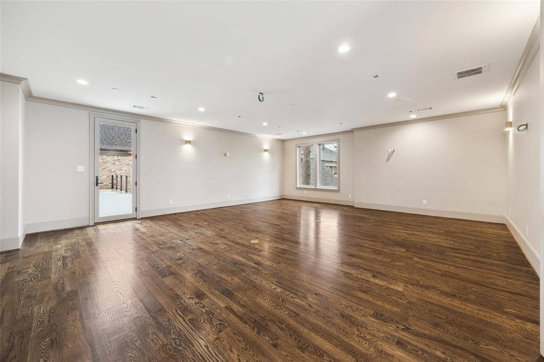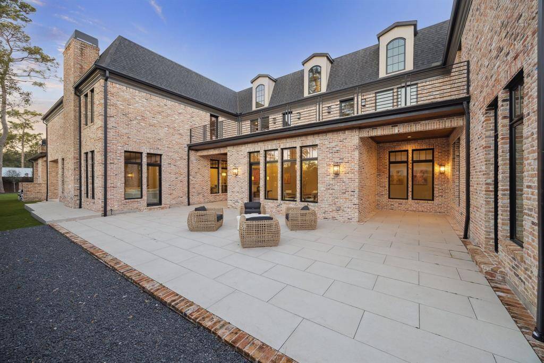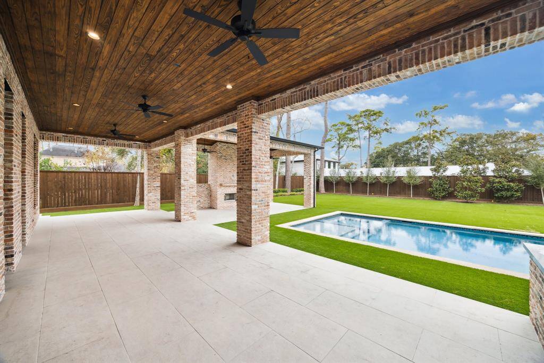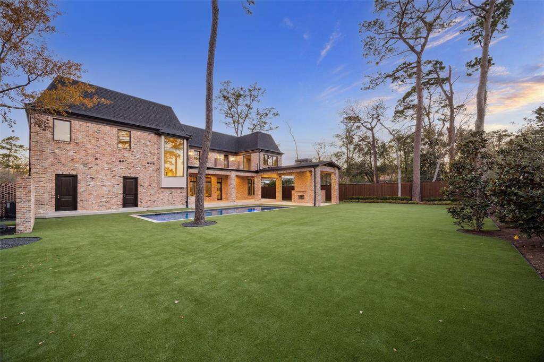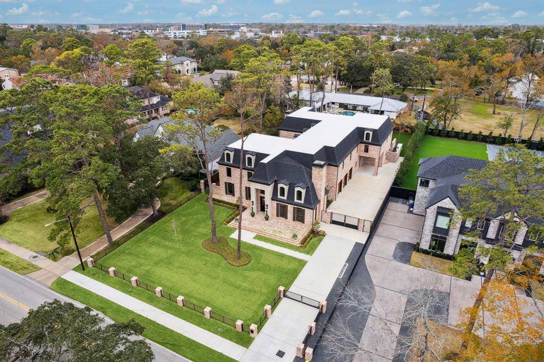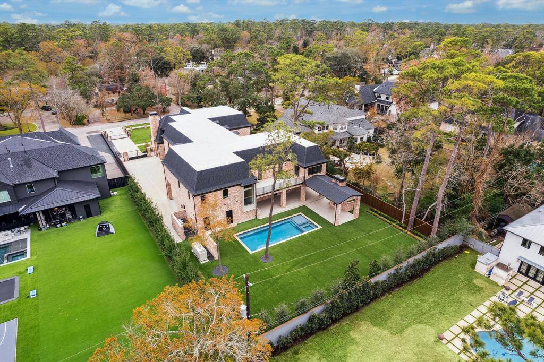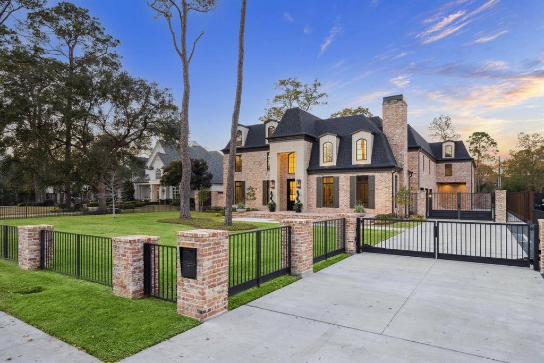10950 Beinhorn Road, Houston, Texas 77024
$6,990,000
6 Beds
8 Full / 3 Half Baths
Single-Family
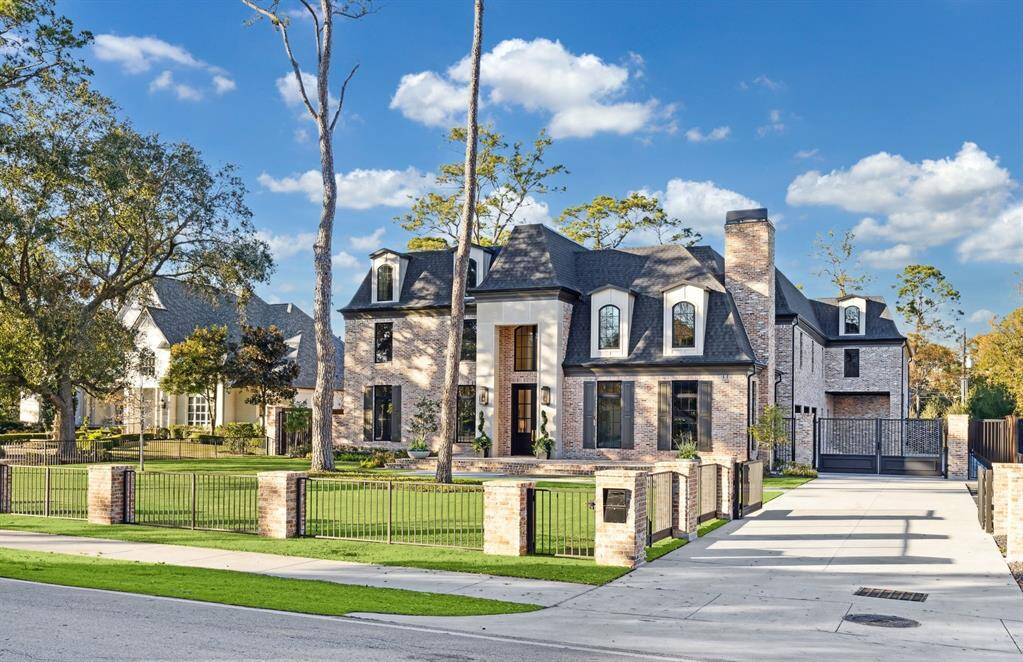


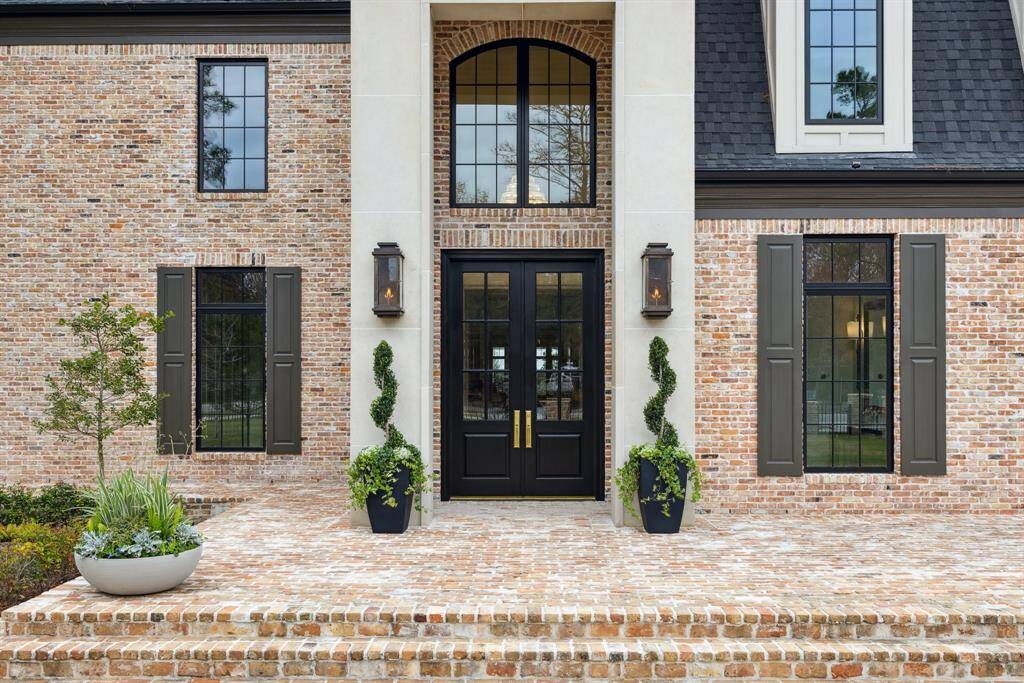
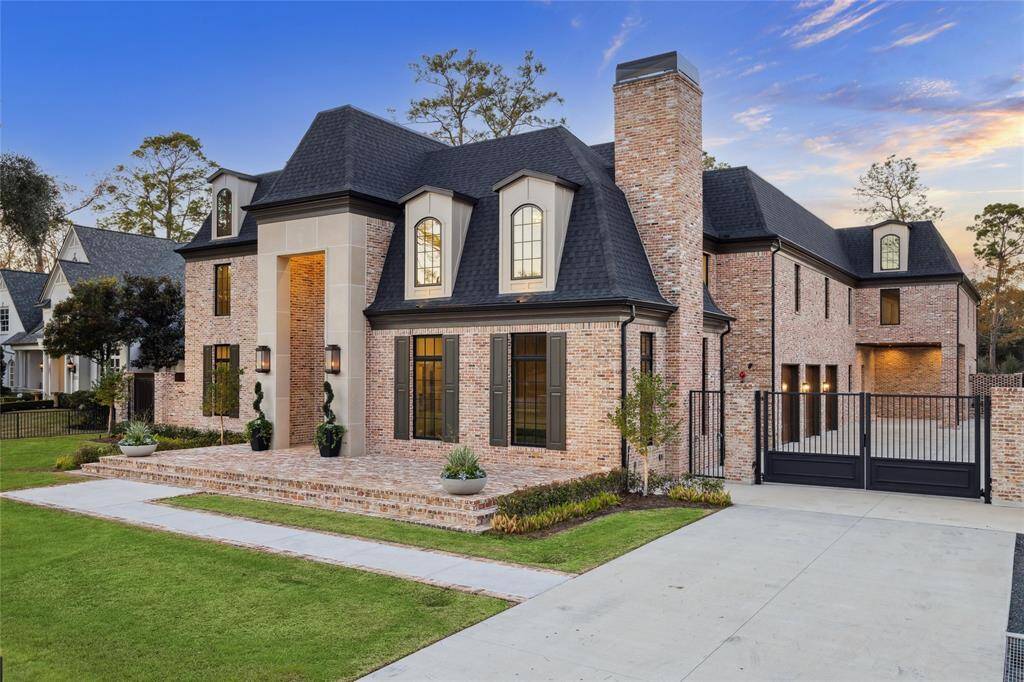
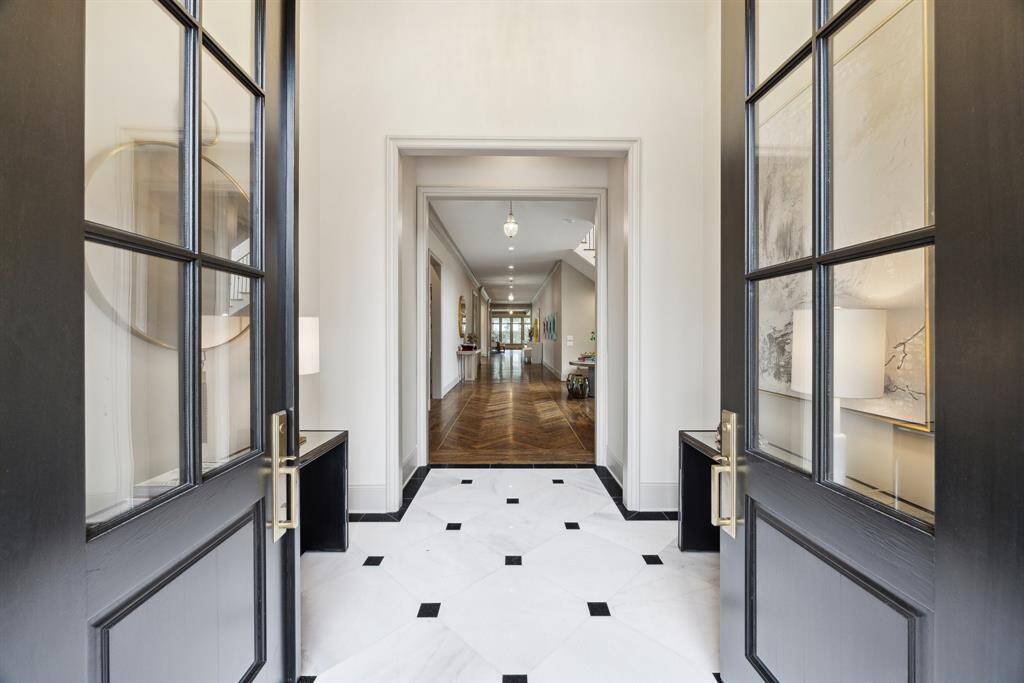
Request More Information
About 10950 Beinhorn Road
Welcome to this extraordinary Hedwig Village estate, where you’ll be captivated by its unique layout & design. From the moment you arrive, it’s clear this home is a masterpiece, offering a living experience unlike anything else in the Villages. Every detail blends timeless elegance with modern functionality to create a home of unparalleled luxury.
The grand entry opens to formal living spaces and a chef’s kitchen paired with a secondary catering kitchen, both equipped with premium appliances. A wet bar and wine room make entertaining effortless, while outdoor spaces—featuring covered patios, fireplaces, a summer kitchen, and a resort-style pool—offer seamless indoor-outdoor living. The primary suite is a private retreat with a two-story lounge, dual closets, and a spa-like bath. A guest suite with a living area and kitchenette ensures comfort for visitors or staff. With an elevator, generator, & fenced motor court, this home is truly one of a kind.
Highlights
10950 Beinhorn Road
$6,990,000
Single-Family
14,654 Home Sq Ft
Houston 77024
6 Beds
8 Full / 3 Half Baths
33,040 Lot Sq Ft
General Description
Taxes & Fees
Tax ID
044-034-001-0460
Tax Rate
1.9747%
Taxes w/o Exemption/Yr
$75,344 / 2024
Maint Fee
No
Room/Lot Size
Dining
22x12
Kitchen
33x12
Breakfast
30x14
1st Bed
30x13
2nd Bed
18x13
3rd Bed
16x14
4th Bed
16x14
5th Bed
19x17
Interior Features
Fireplace
5
Floors
Marble Floors, Stone, Tile, Wood
Countertop
QuartziteQuartzMarbl
Heating
Central Gas, Zoned
Cooling
Central Electric, Zoned
Connections
Electric Dryer Connections, Gas Dryer Connections, Washer Connections
Bedrooms
1 Bedroom Up, Primary Bed - 1st Floor
Dishwasher
Yes
Range
Yes
Disposal
Yes
Microwave
Yes
Oven
Double Oven, Gas Oven
Energy Feature
Ceiling Fans, Digital Program Thermostat, Generator, High-Efficiency HVAC, Insulated Doors, Insulated/Low-E windows, Insulation - Batt, Insulation - Spray-Foam, North/South Exposure, Tankless/On-Demand H2O Heater
Interior
2 Staircases, Balcony, Crown Molding, Elevator, Fire/Smoke Alarm, Formal Entry/Foyer, High Ceiling, Prewired for Alarm System, Refrigerator Included, Spa/Hot Tub, Steel Beams, Wet Bar, Wine/Beverage Fridge, Wired for Sound
Loft
Maybe
Exterior Features
Foundation
Slab
Roof
Composition
Exterior Type
Brick, Stucco, Wood
Water Sewer
Water District
Exterior
Artificial Turf, Back Yard, Back Yard Fenced, Balcony, Exterior Gas Connection, Fully Fenced, Outdoor Fireplace, Outdoor Kitchen, Patio/Deck, Spa/Hot Tub, Sprinkler System
Private Pool
Yes
Area Pool
Maybe
Access
Driveway Gate
Lot Description
Subdivision Lot
New Construction
Yes
Front Door
South
Listing Firm
Schools (SPRINB - 49 - Spring Branch)
| Name | Grade | Great School Ranking |
|---|---|---|
| Memorial Drive Elem | Elementary | 10 of 10 |
| Spring Branch Middle | Middle | 6 of 10 |
| Memorial High | High | 8 of 10 |
School information is generated by the most current available data we have. However, as school boundary maps can change, and schools can get too crowded (whereby students zoned to a school may not be able to attend in a given year if they are not registered in time), you need to independently verify and confirm enrollment and all related information directly with the school.

