
View of the pool and covered patio with built in kitchen

Beautiful traditional home built by Frankel in the heart of memorial villages featuring an expansive lawn, meticulously manicured greenery and shaded mature trees.


Foyer entrance with high ceilings, an inviting chandelier and wood style flooring

Modern Kitchen with sleek Wolf and subzero appliances and beautiful cabinetry and marble countertops
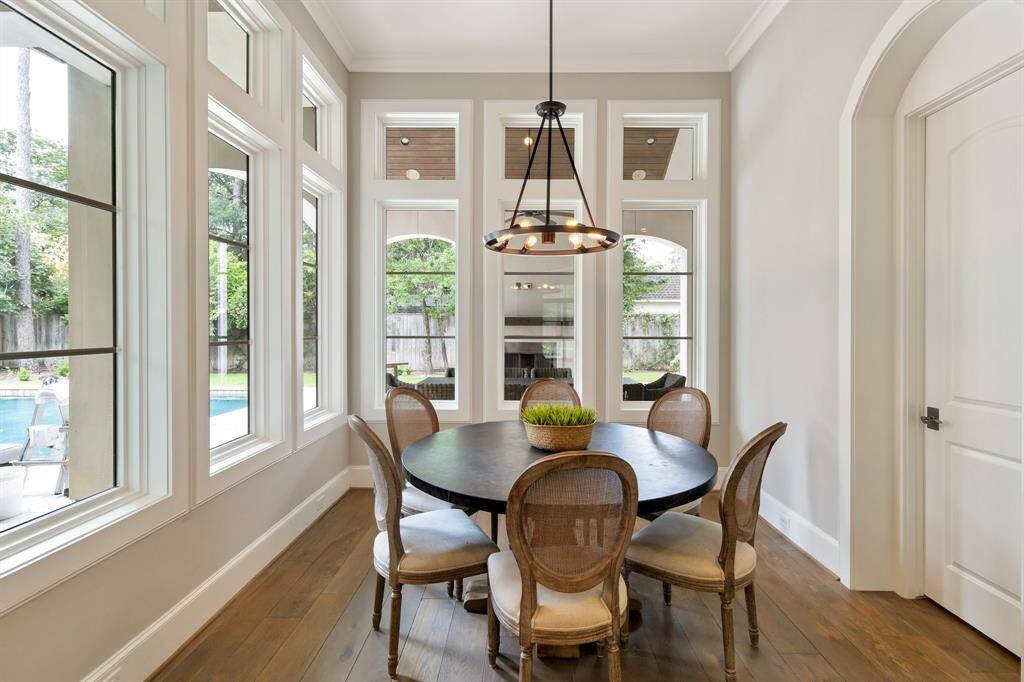
Breakfast room is adjacent to kitchen overlooking the covered patio and the pool.

Formal living area, high ceilings, plenty natural light

Another image of the Formal living area with an elegant fireplace. Adjacent bar make this home great for entertainment
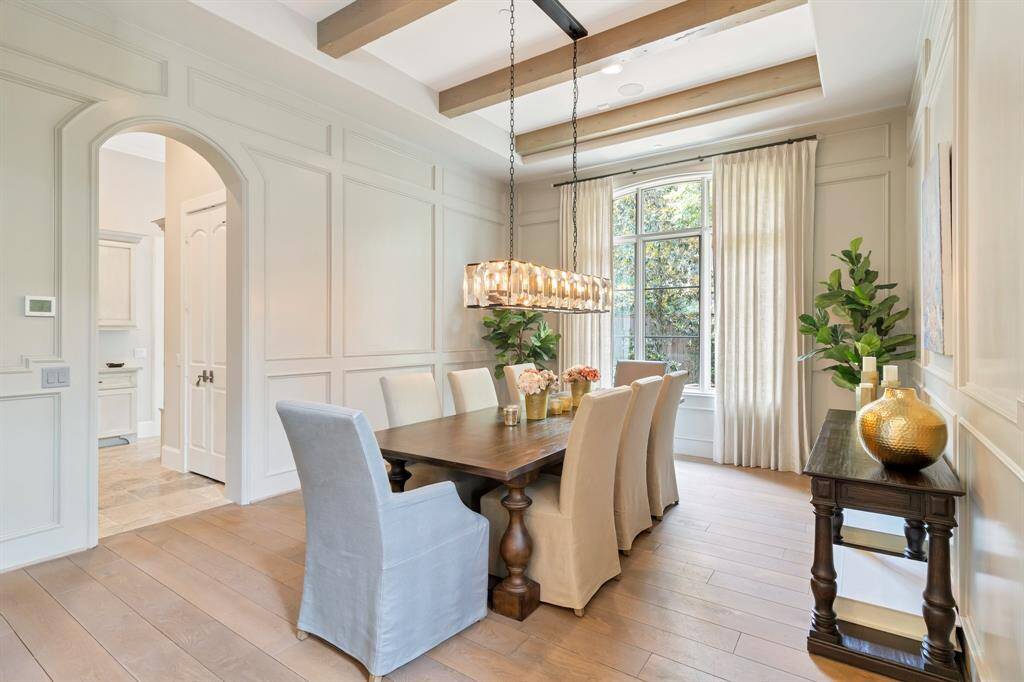
Formal dining room can accommodate seated dinners for 12 or more

Another view of the living area from the entrance

Study/Library room with french doors

Powder bath

Media room located in the 1st floor offers view of the from lawn.

Elegant primary bedroom showcases wood flooring and elegant chandelier lighting.
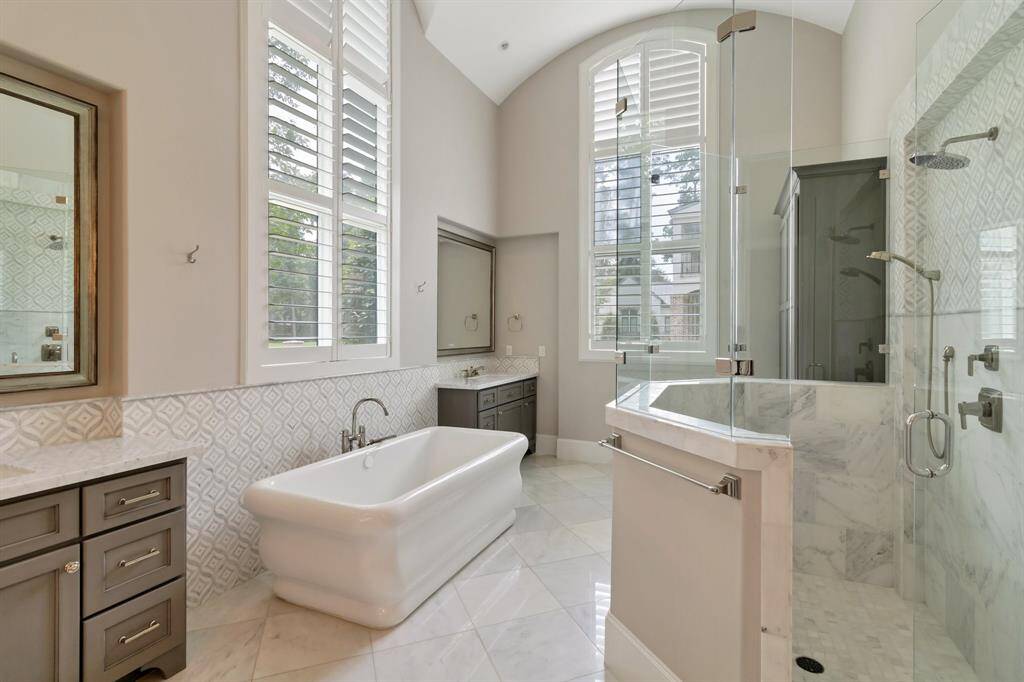
Luxurious primary bathroom with separate vanities, marble countertops, free standing tub, walk in shower. Plenty of natural light and space.

One of two primary closets

one of two of the primary closets
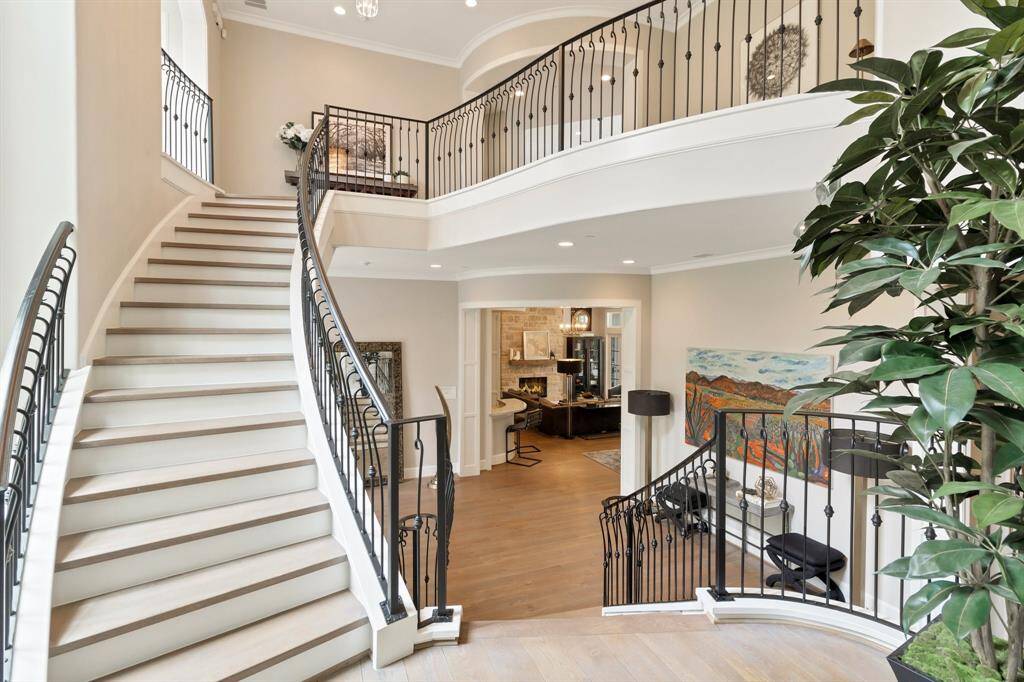
Ascend to the second floor through the grand staircase

The upstairs hallway

Large Gameroom located in the center of the second floor

secondary bedroom showcases natural carpeting. French doors overlooking the balcony

en-suite bathroom
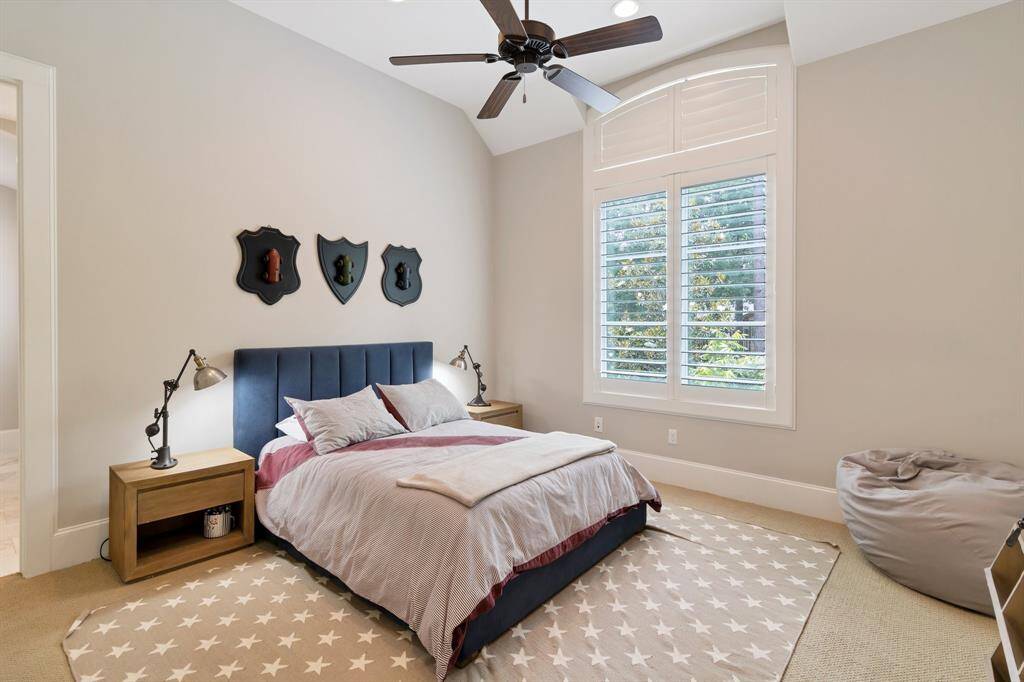
Secondary bedroom with neutral carpeting
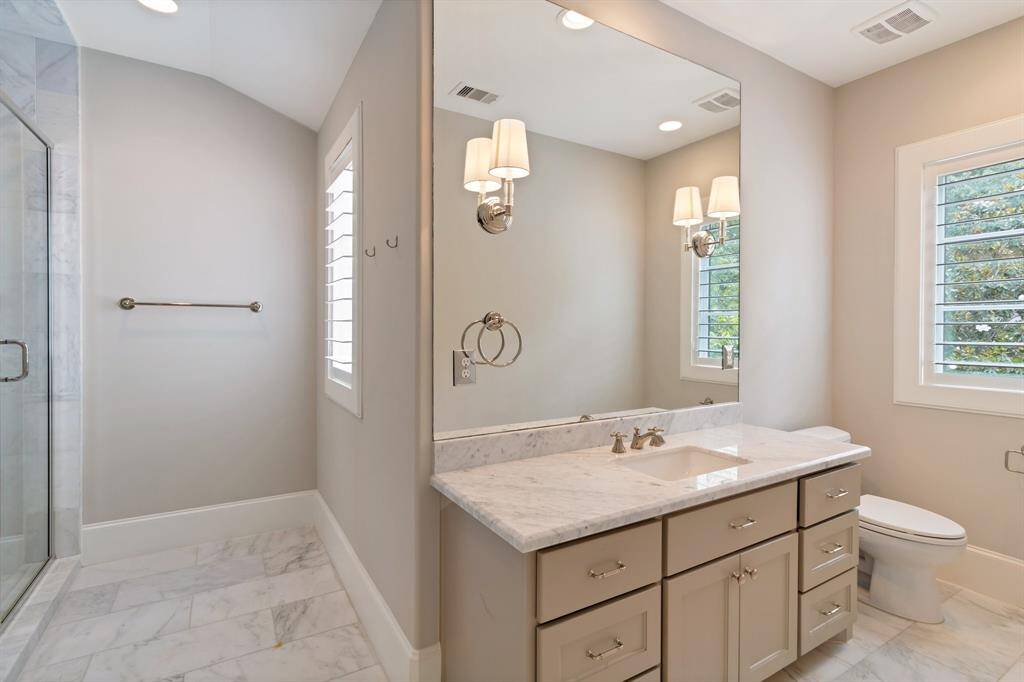
En-suite bathroom

Secondary bedroom with natural carpeting

En-suite bathroom

Secondary bedroom with natural carpeting

En-suite bathroom

Functional utility room with washer and dryer.

Guest quarters with it's own bathroom
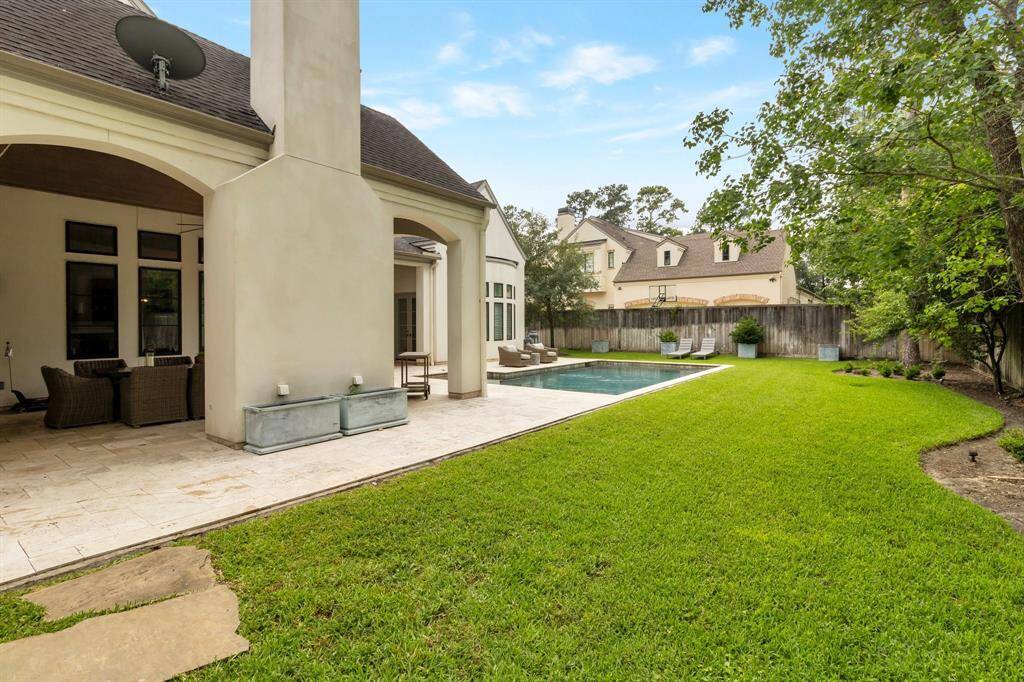
Another view of the back yard

Two car garage