
Stunning, stately home on a quiet cul-de-sac street that has been well-maintained and improved by the current sellers. The home is situated on a beautifully landscaped half acre lot in the heart of Memorial Villages.

Resort style backyard with sparkling pool and hot tub, expansive decking with brick accents, covered patio, summer kitchen with bar style seating, lush landscaping designed by AJ Landscaping and Bougainvillea covered pergolas.

A closer view of the front entry, featuring a brick paved walkway and covered patio.

A closer view of the Entry of the home with the leaded glass double doors. To the right is the brick-paved covered front porch.

A closer view of the brick-paved, covered front porch that's perfect for relaxing with your morning coffee or an evening cocktail.
![The Formal Dining Room [19 x 14] is located to the left just as you enter the home. This room is well-appointed with hardwood floors, crown molding & baseboards, decorative wallpaper and drapes, a hanging chandelier and ceiling speakers. Not pictured is the access to the Butler's Pantry and Kitchen.](https://media.houstonproperties.com/properties/photos/2024/07/24/img-6_ollhjas.jpeg)
The Formal Dining Room [19 x 14] is located to the left just as you enter the home. This room is well-appointed with hardwood floors, crown molding & baseboards, decorative wallpaper and drapes, a hanging chandelier and ceiling speakers. Not pictured is the access to the Butler's Pantry and Kitchen.
![The Formal Living Room [19 x 16] is located to the right as you enter the home. This room features hardwood floors, baseboards & crown molding, decorative drapes, a gas fireplace with stone surround and tons of natural light thanks to the several windows on both sides with views of the front yard and pool.](https://media.houstonproperties.com/properties/photos/2024/07/24/img-7_a6vBmqz.jpeg)
The Formal Living Room [19 x 16] is located to the right as you enter the home. This room features hardwood floors, baseboards & crown molding, decorative drapes, a gas fireplace with stone surround and tons of natural light thanks to the several windows on both sides with views of the front yard and pool.

Another view of the Formal Living Room looking toward the Entry and Formal Dining Room.
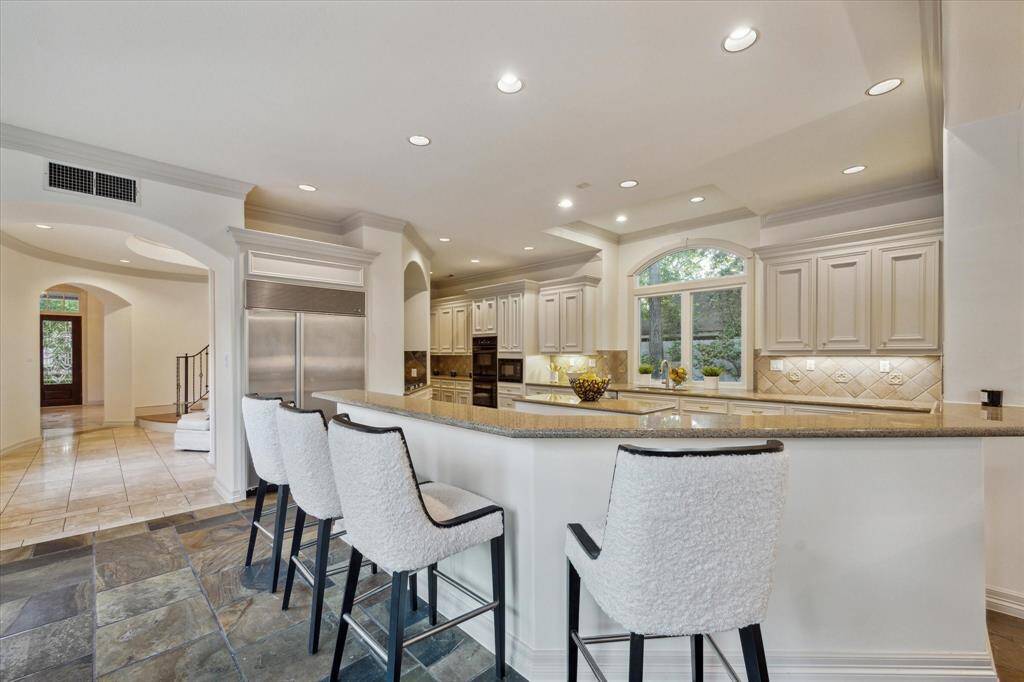
Another view of the Kitchen with a view of the elongated breakfast bar providing seating for several people.
![The Breakfast Room [18 x 8] is adjacent to the Kitchen and is bathed in natural light with stunning views of the backyard.](https://media.houstonproperties.com/properties/photos/2024/07/24/img-10_6YbnKr9.jpeg)
The Breakfast Room [18 x 8] is adjacent to the Kitchen and is bathed in natural light with stunning views of the backyard.
![The Family Room [21 x 20] is located just off the Kitchen and features a gas fireplace, ceiling speakers, built-in shelving and views of the backyard.](https://media.houstonproperties.com/properties/photos/2024/07/24/img-11_EgGubO9.jpeg)
The Family Room [21 x 20] is located just off the Kitchen and features a gas fireplace, ceiling speakers, built-in shelving and views of the backyard.

Another view of the Family Room that overlooks the backyard. The archway in the middle leads to the Primary Suite.
![The Primary Bedroom [22 x 16] is located downstairs and is bright & serene thanks to the plethora of windows throughout. You have double doors that lead to the back patio which features lush landscaping and a fountain. You also have access to the Paneled Study with fireplace.](https://media.houstonproperties.com/properties/photos/2024/07/24/img-13_Ky8quq7.jpeg)
The Primary Bedroom [22 x 16] is located downstairs and is bright & serene thanks to the plethora of windows throughout. You have double doors that lead to the back patio which features lush landscaping and a fountain. You also have access to the Paneled Study with fireplace.

The Primary Bathroom is oversized and features double sinks, designated makeup area with knee space cut out, large frameless walk-in shower, separate soaking tub overlooking the back patio and dual walk-in closets with Programme Martin systems.

One of two Primary walk-in closets with a packing island with additional storage and Programme Martin systems.
![The Paneled Study [20 x 12] is located just off the Primary Bedroom, with additional entry off the hallway and features a gas fireplace with tile surround and wood mantle and built-in display shelves.](https://media.houstonproperties.com/properties/photos/2024/07/24/img-16_b8d5JWz.jpeg)
The Paneled Study [20 x 12] is located just off the Primary Bedroom, with additional entry off the hallway and features a gas fireplace with tile surround and wood mantle and built-in display shelves.


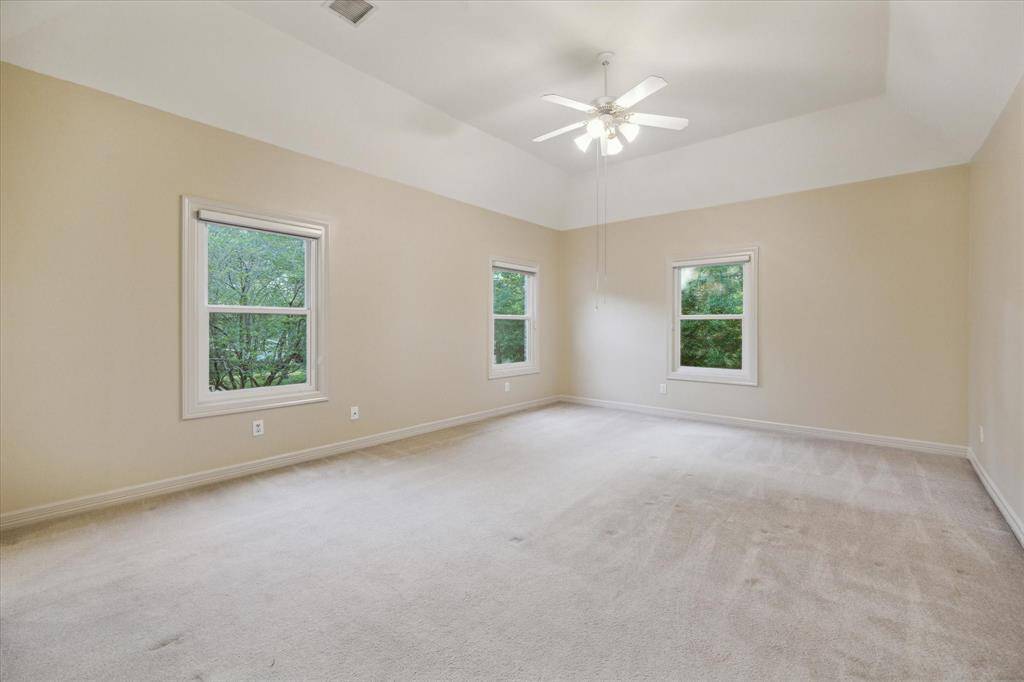




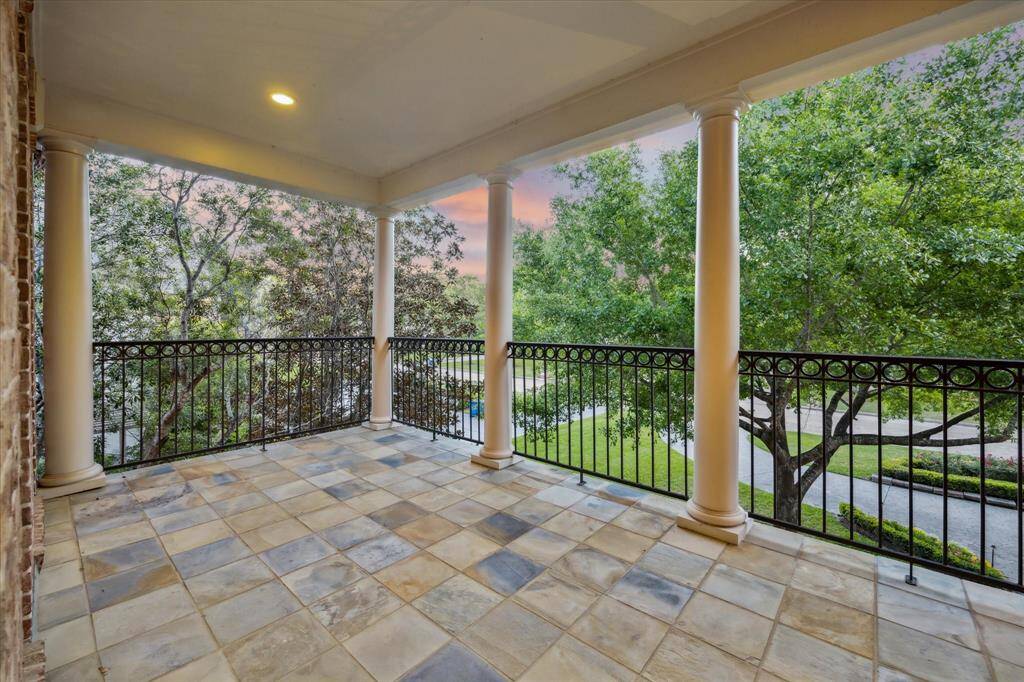
This large covered patio is accessed via one of the secondary bedrooms and overlooks the front of the property.

The Media Room is located upstairs and features no windows, a built-in projector and screen.

The Den is located in the middle of the home upstairs and features a wall of built-ins and tons of natural light.

Upstairs you also have this built-in homework desk which is located near the Media and Game Room.
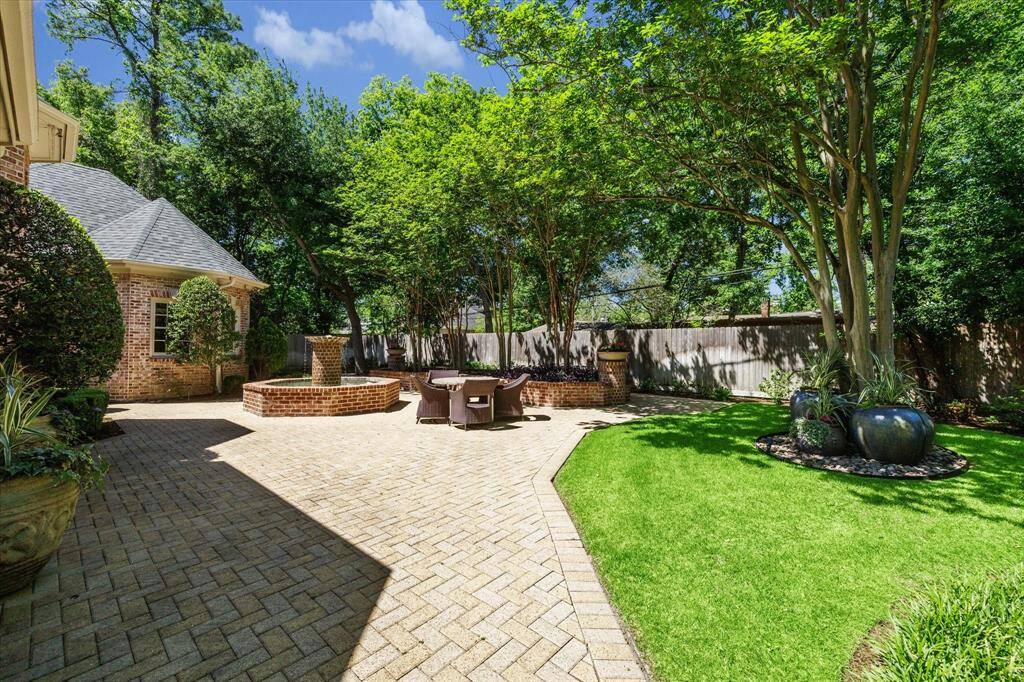
This paved patio is located off the Primary Bedroom and is surrounded by lush landscaping, uplights and a tranquil fountain.

A closer view of the summer kitchen which features a built-in grill, separate griddle, undermount sink and mini fridge. There's room for several bar stools.
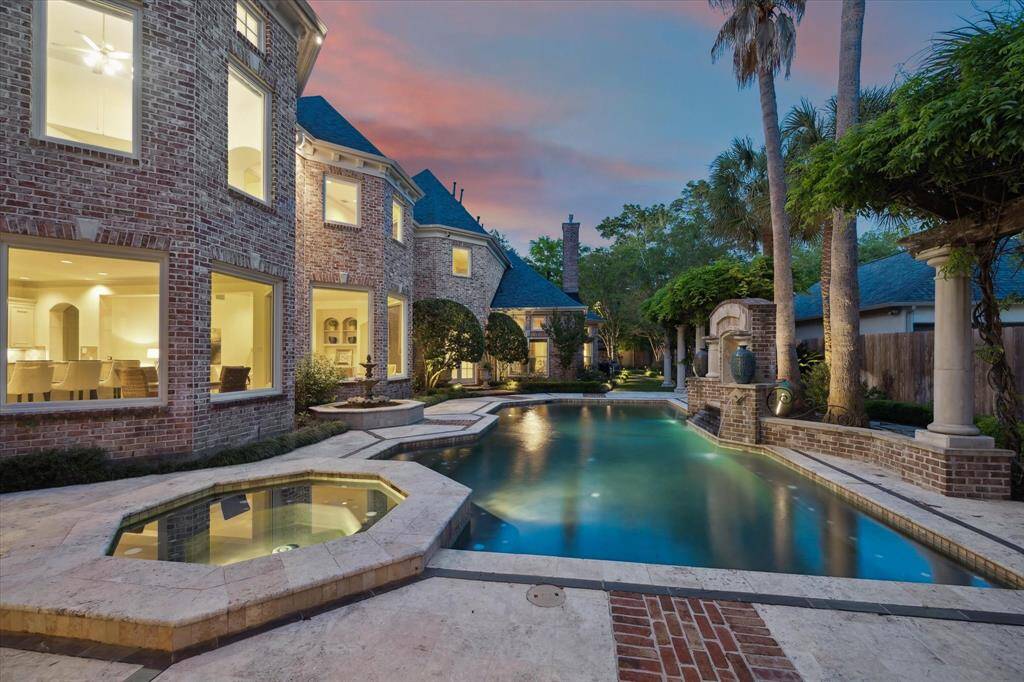
Another view of the stunning backyard that features a covered patio, sparkling pool and hot tub, two pergolas covered with Bougainvilleas, and an additional patio off the Primary Bedroom with a water feature.