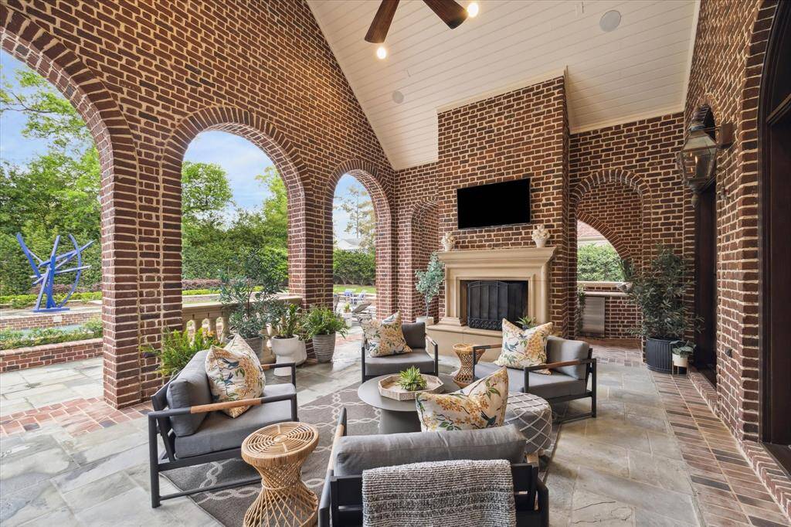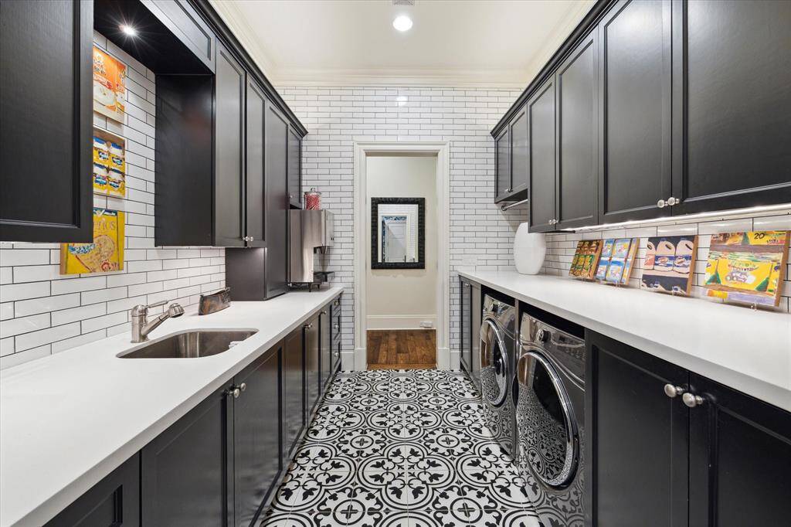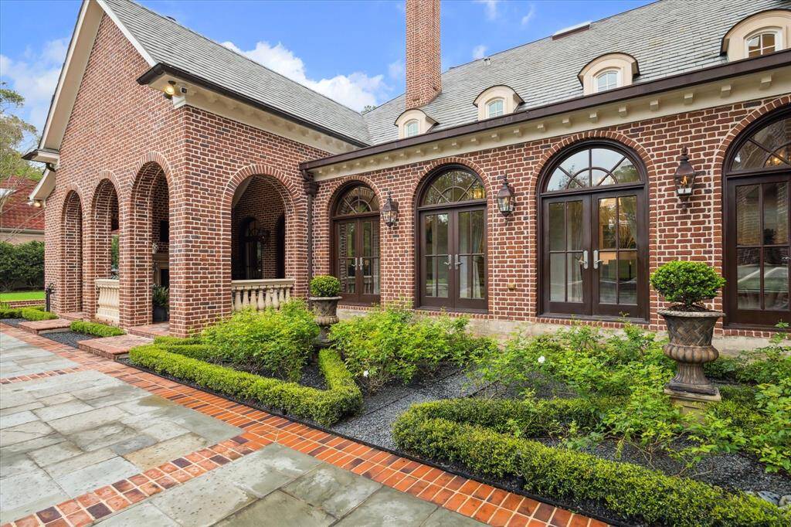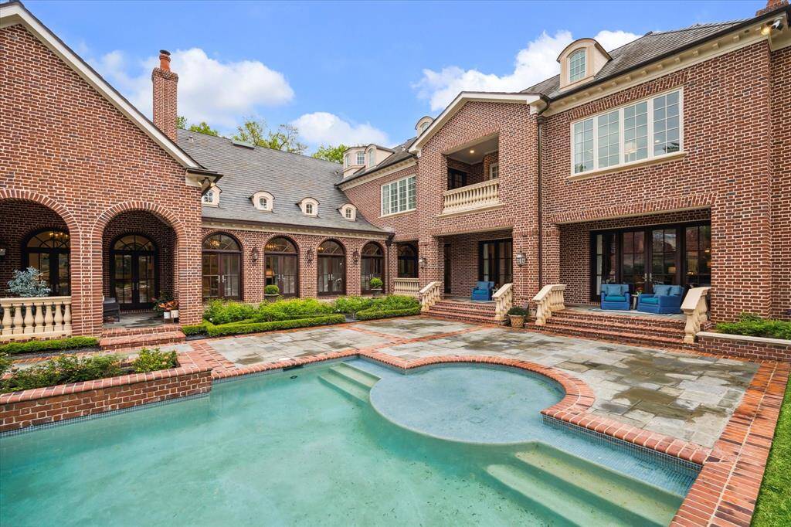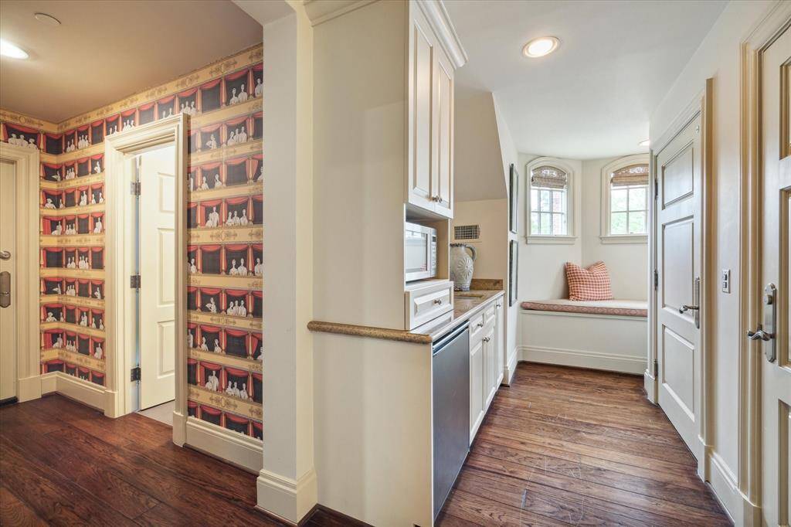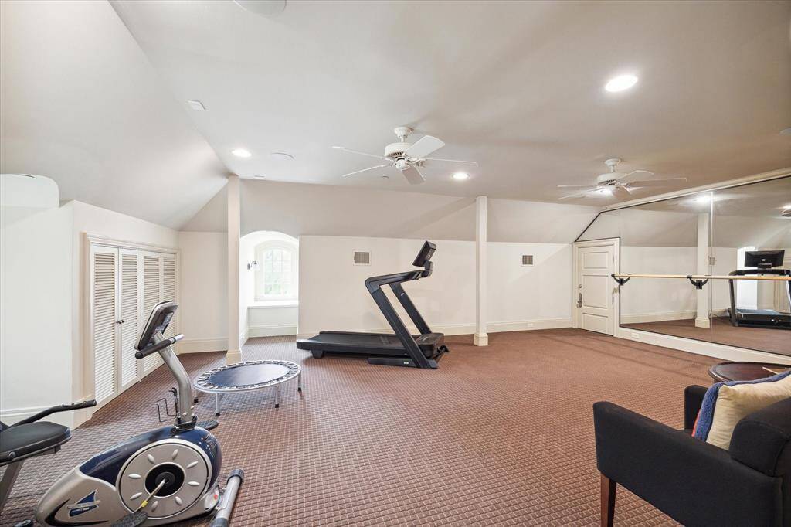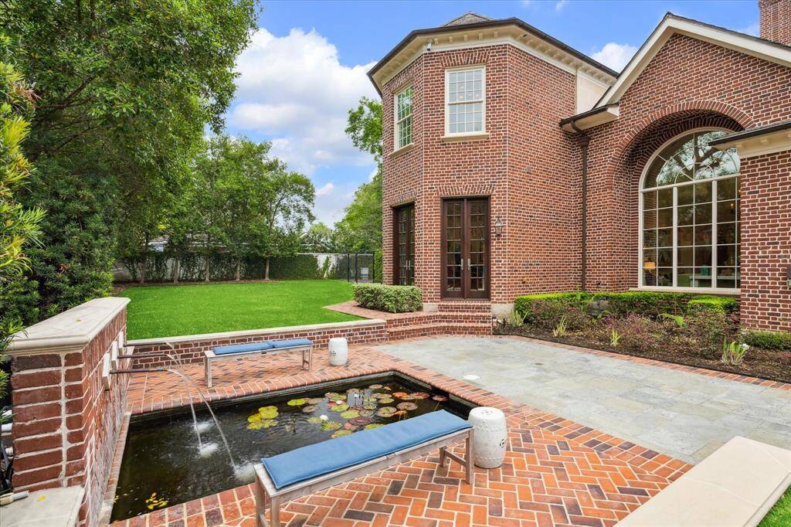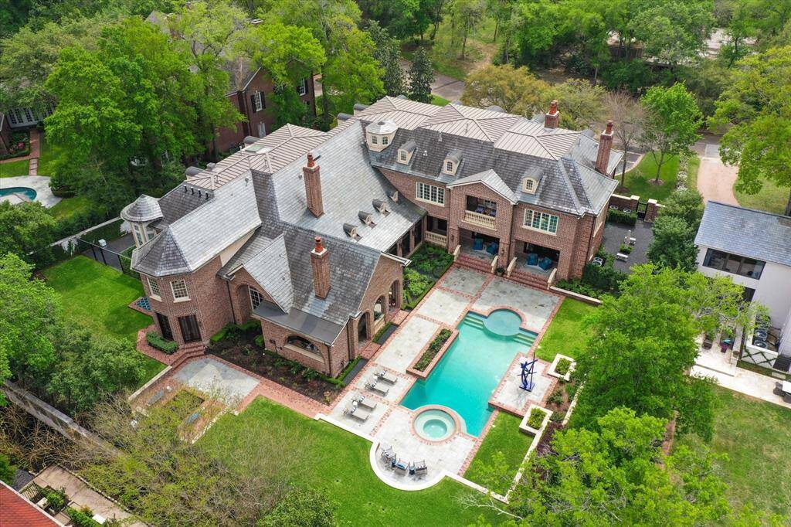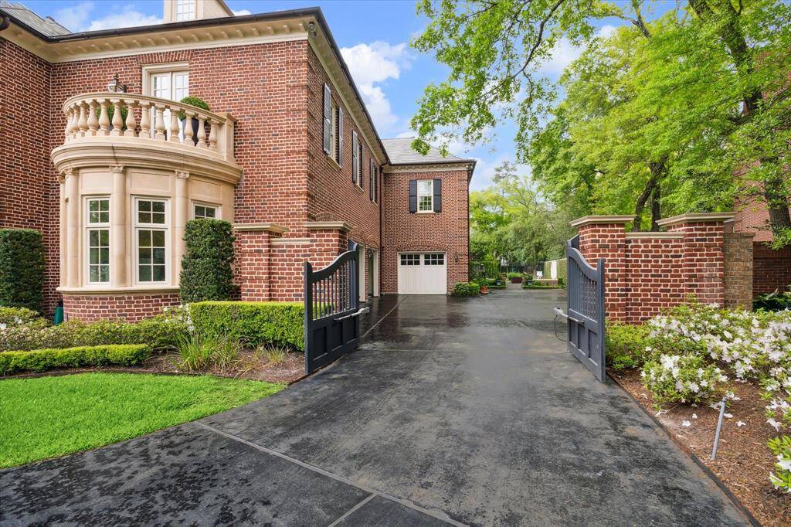24 Farnham Park Drive, Houston, Texas 77024
$6,750,000
5 Beds
5 Full / 5 Half Baths
Single-Family
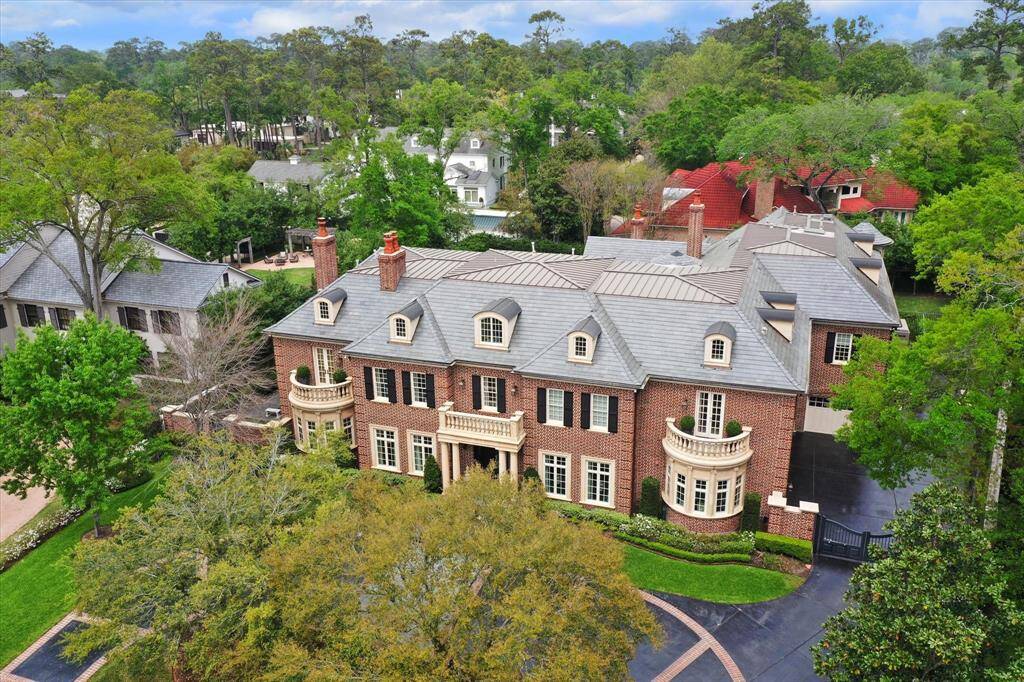

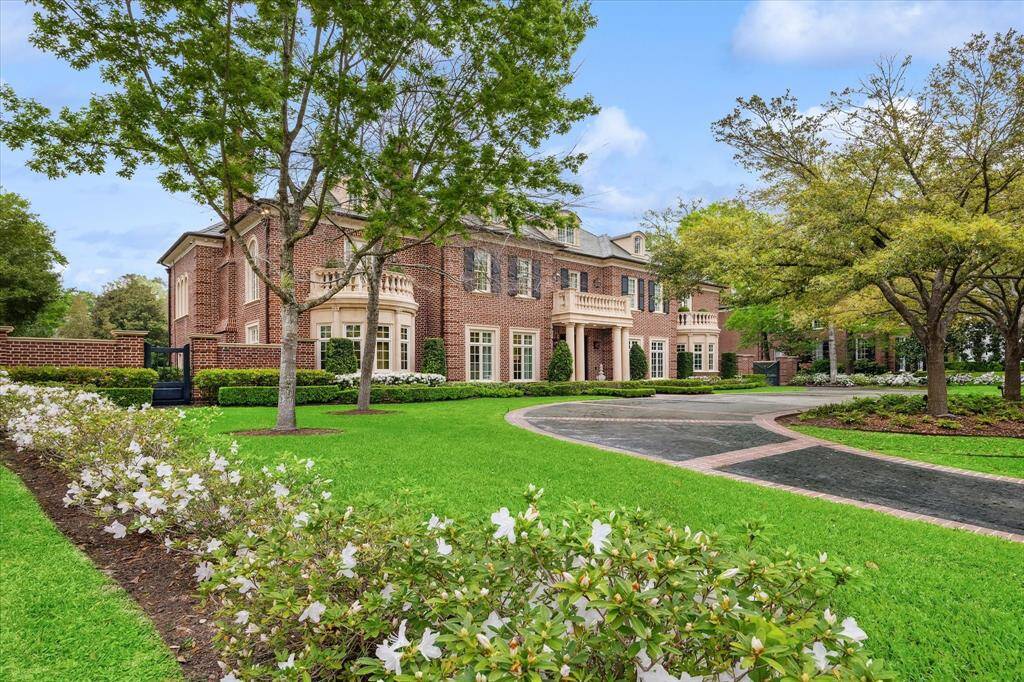



Request More Information
About 24 Farnham Park Drive
Something special in Piney Point adjacent to The Kinkaid School. Situated inside of the prestigious, private manned subdivision of Farnham Park, tucked away on a quiet cul-de-sac, this custom built residence epitomizes family living at its finest. Renovated in 2017, home is current in style & impeccably maintained. Magazine quality throughout! Home is designed for entertaining with expansive living spaces all overlooking the grand grounds & pool. Special features include interiors by Segreto & Nicole Zarr, two story study/library with handsome millwork, upstairs & downstairs game rooms, home theatre, elevator, & full house generator. Don't miss the take-your-breath-away chef's kitchen with enormous island & the trussed beamed sunroom. Multiple porches, balconies, loggia & gardens enhance the 36,000 sq ft lot. Appreciate the attention to detail: light-filled gallery with plastered groin vault ceilings, lacquered ceilings & walls & more. Every room is a delight. Seeing is believing.
Highlights
24 Farnham Park Drive
$6,750,000
Single-Family
14,034 Home Sq Ft
Houston 77024
5 Beds
5 Full / 5 Half Baths
36,600 Lot Sq Ft
General Description
Taxes & Fees
Tax ID
096-337-000-0024
Tax Rate
1.8935%
Taxes w/o Exemption/Yr
$72,900 / 2023
Maint Fee
Yes / $6,500 Annually
Maintenance Includes
On Site Guard
Room/Lot Size
Living
26x14
Dining
25x16
Kitchen
18x14
Breakfast
17x13
Interior Features
Fireplace
5
Floors
Carpet, Marble Floors, Tile, Wood
Heating
Central Gas, Zoned
Cooling
Central Electric, Zoned
Connections
Electric Dryer Connections, Gas Dryer Connections, Washer Connections
Bedrooms
1 Bedroom Down, Not Primary BR, 1 Bedroom Up, 2 Primary Bedrooms, Primary Bed - 2nd Floor
Dishwasher
Yes
Range
Yes
Disposal
Yes
Microwave
Yes
Oven
Double Oven
Energy Feature
Attic Vents, Ceiling Fans, Digital Program Thermostat, Energy Star Appliances, High-Efficiency HVAC, Insulated/Low-E windows, Insulation - Spray-Foam, North/South Exposure, Tankless/On-Demand H2O Heater
Interior
2 Staircases, Alarm System - Owned, Balcony, Central Vacuum, Crown Molding, Elevator, Fire/Smoke Alarm, Formal Entry/Foyer, High Ceiling, Refrigerator Included, Wet Bar, Window Coverings, Wired for Sound
Loft
Maybe
Exterior Features
Foundation
Slab
Roof
Slate
Exterior Type
Brick, Stone
Water Sewer
Public Sewer
Exterior
Back Green Space, Back Yard Fenced, Balcony, Controlled Subdivision Access, Covered Patio/Deck, Outdoor Fireplace, Outdoor Kitchen, Patio/Deck, Side Yard, Spa/Hot Tub, Sprinkler System
Private Pool
Yes
Area Pool
Maybe
Lot Description
Cul-De-Sac
New Construction
No
Front Door
South
Listing Firm
Schools (SPRINB - 49 - Spring Branch)
| Name | Grade | Great School Ranking |
|---|---|---|
| Memorial Drive Elem | Elementary | 10 of 10 |
| Spring Branch Middle | Middle | 6 of 10 |
| Memorial High | High | 8 of 10 |
School information is generated by the most current available data we have. However, as school boundary maps can change, and schools can get too crowded (whereby students zoned to a school may not be able to attend in a given year if they are not registered in time), you need to independently verify and confirm enrollment and all related information directly with the school.








