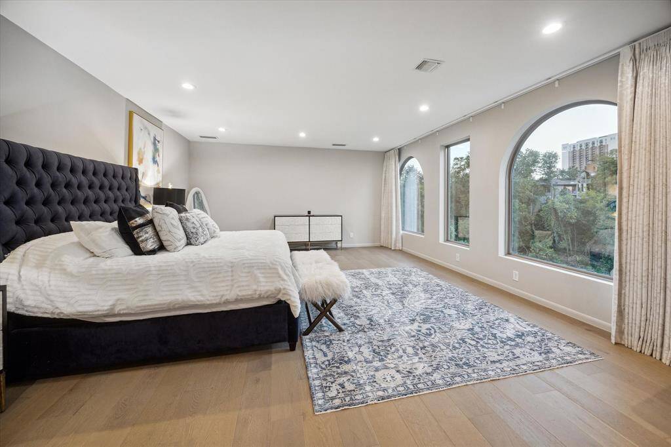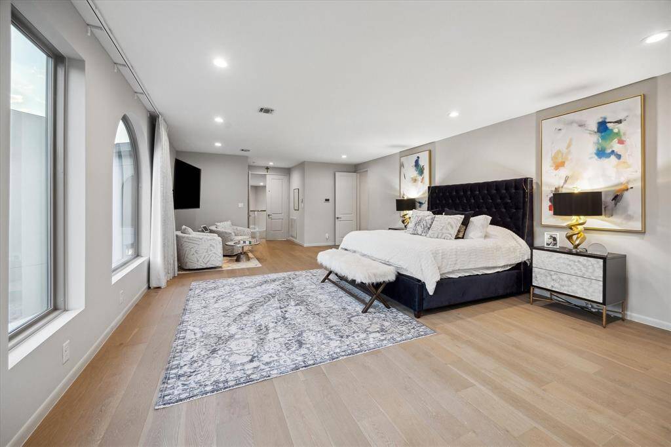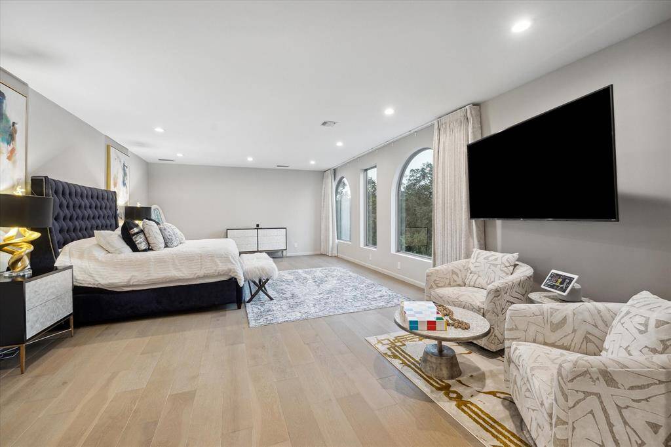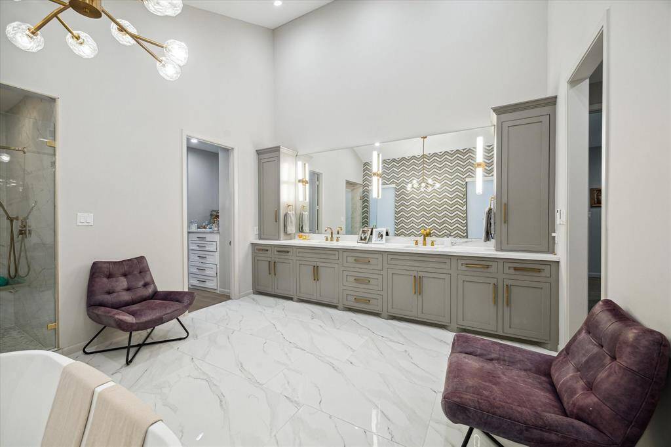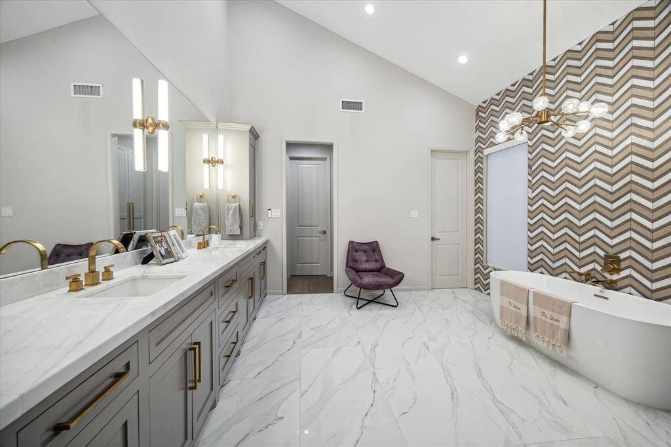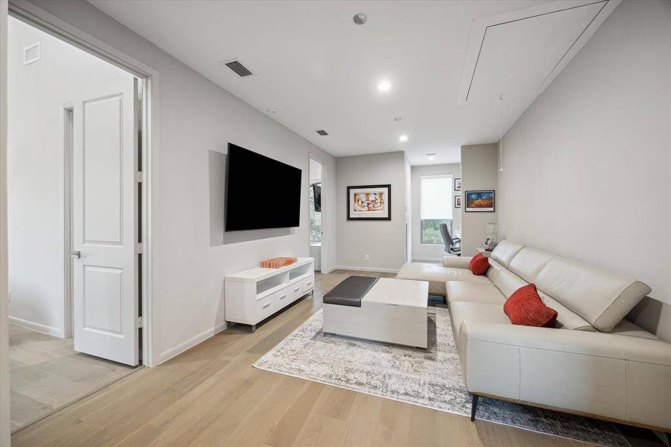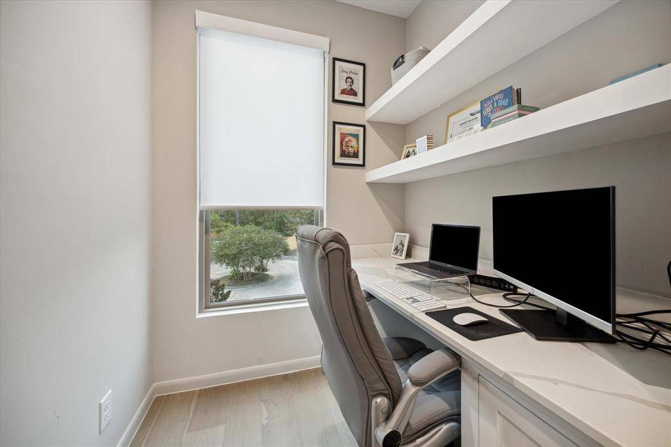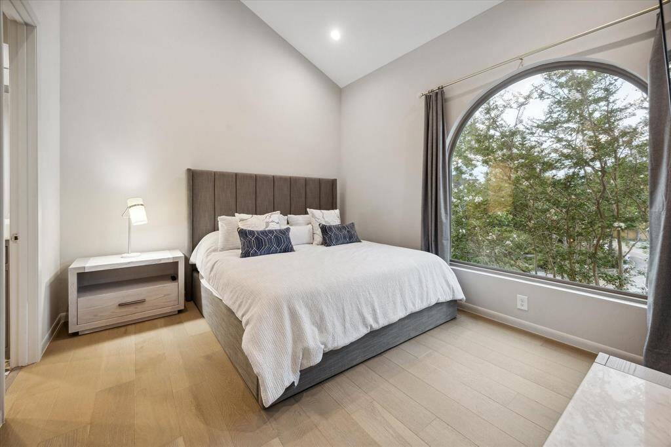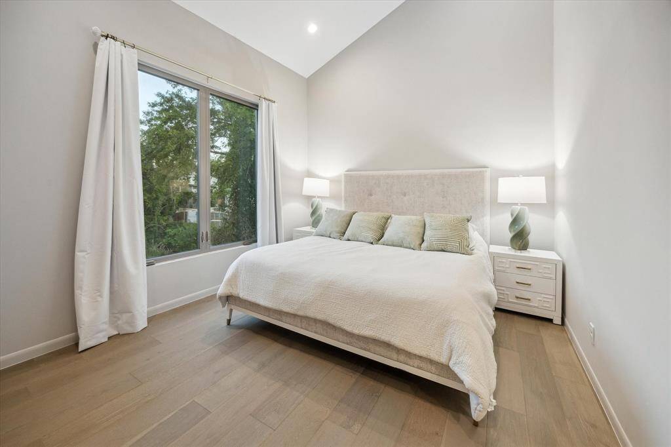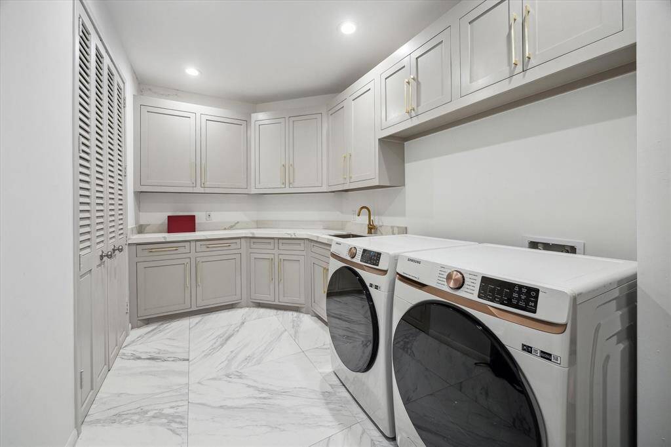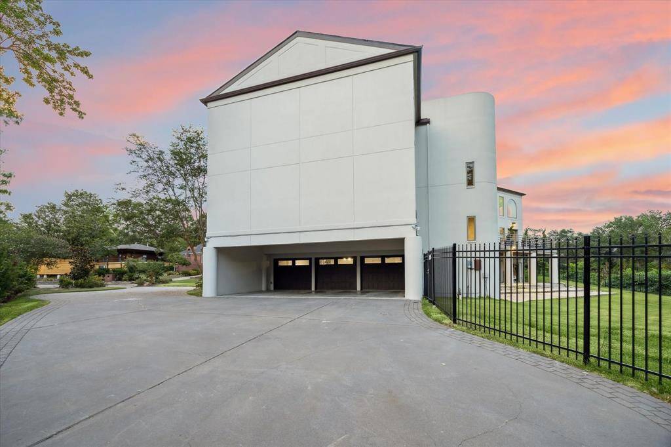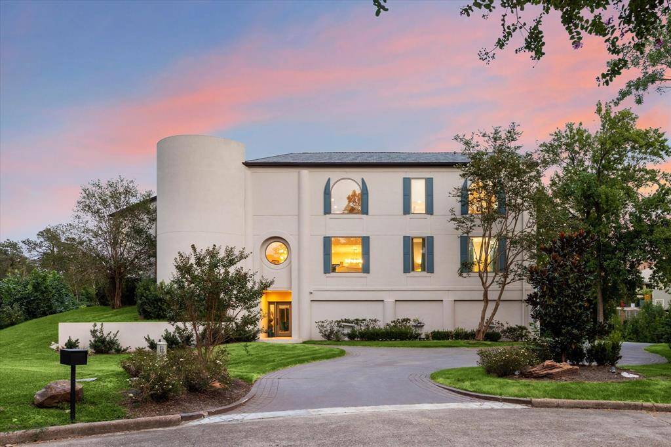3 Magnolia Bend Drive, Houston, Texas 77024
$2,000,000
5 Beds
6 Full / 1 Half Baths
Single-Family
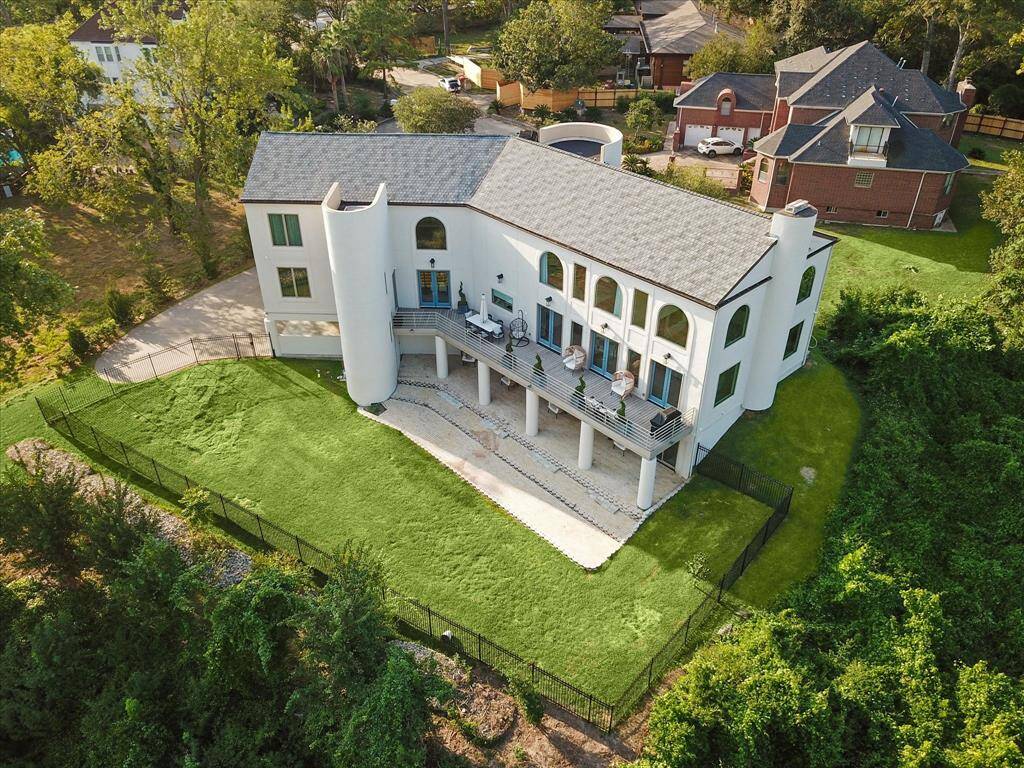

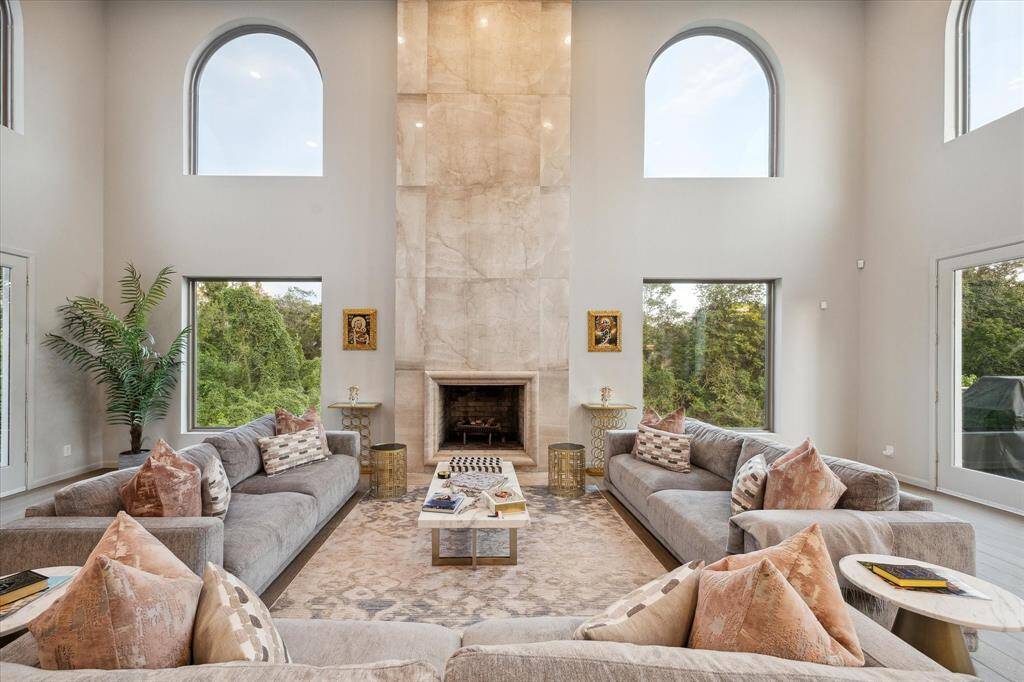
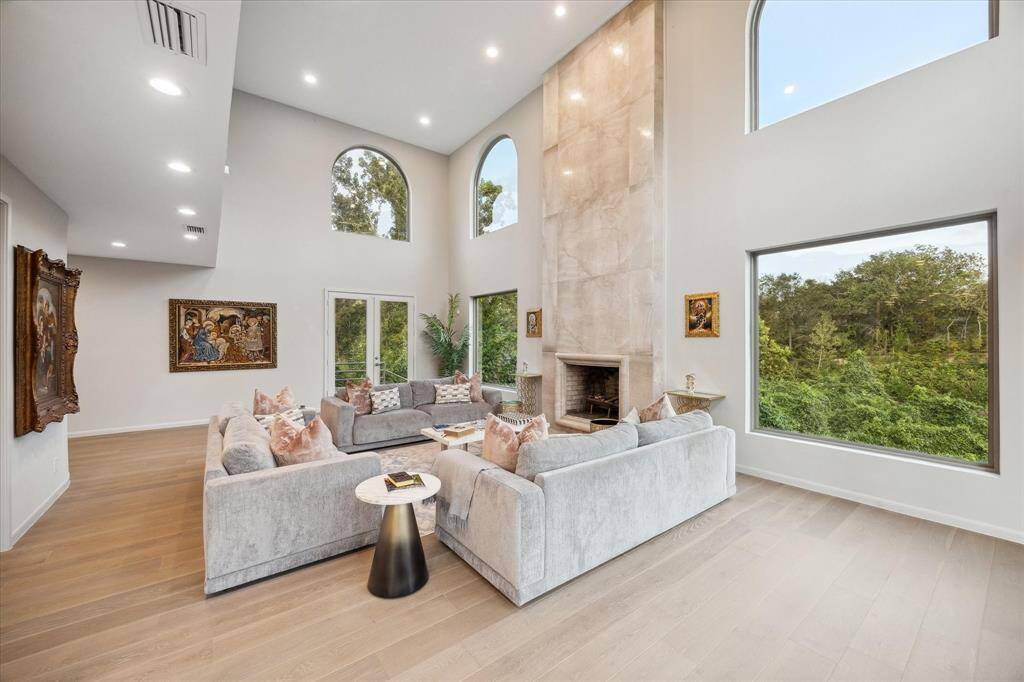
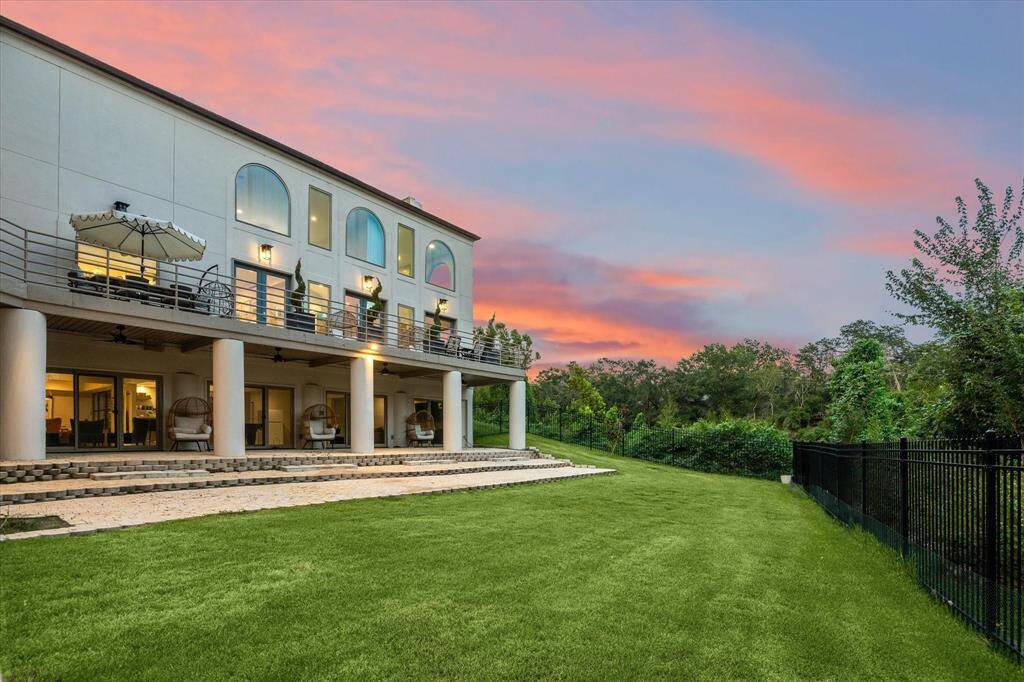
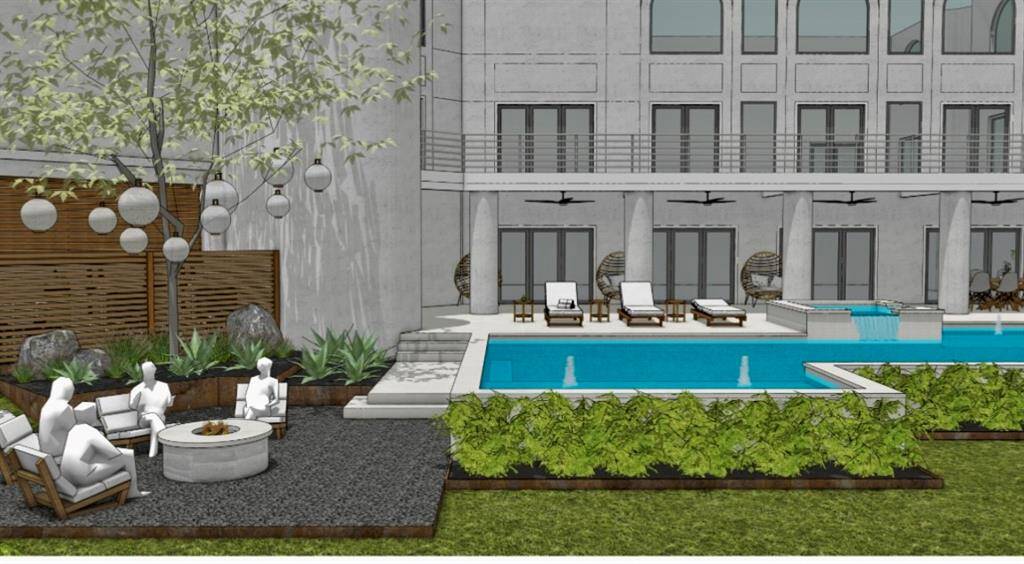
Request More Information
About 3 Magnolia Bend Drive
PROPERTY PRESENTED FOR AUCTION BY NAN CONCIERGE AUCTION SERVICES. CALLING FOR HIGHEST AND BEST BY FRIDAY, March 28th at 5PM. Welcome to your little piece of paradise at 3 Magnolia Bend, a stunning architectural gem nestled on a serene ½-acre cul-de-sac in Memorial with no back neighbors! Reimagined in 2021, this sleek, light-filled home offers the perfect blend of elegance and modern convenience. 1st floor features expansive entertaining spaces with white Italian tile, a 900-bottle temperature controlled wine vault, bar area and walls of sliding glass doors that open to a covered patio and fenced yard. 2nd floor boasts formal living and dining areas, a soaring family room, and a fully updated kitchen- perfect for any chef who loves to cook, with a stunning terrace overlooking the backyard. 2 spacious bedrooms, en-suite baths, provide luxurious comfort. 3rd floor, the primary suite is complemented by an open flex space w/ 2 en-suite bedrooms, ideal for guest quarters or extended family
Highlights
3 Magnolia Bend Drive
$2,000,000
Single-Family
9,300 Home Sq Ft
Houston 77024
5 Beds
6 Full / 1 Half Baths
27,110 Lot Sq Ft
General Description
Taxes & Fees
Tax ID
114-996-001-0003
Tax Rate
1.8435%
Taxes w/o Exemption/Yr
$82,513 / 2023
Maint Fee
No
Room/Lot Size
Living
17 x 14
Dining
20 x 14
Kitchen
15 x 14
Breakfast
14 x 8
4th Bed
28 x 17
5th Bed
18 x 12
Interior Features
Fireplace
1
Floors
Engineered Wood, Tile
Heating
Central Gas
Cooling
Central Electric
Connections
Washer Connections
Bedrooms
1 Bedroom Up, Primary Bed - 3rd Floor
Dishwasher
Yes
Range
Yes
Disposal
Yes
Microwave
Yes
Oven
Double Oven
Energy Feature
Ceiling Fans, Digital Program Thermostat, Energy Star/CFL/LED Lights, High-Efficiency HVAC, HVAC>13 SEER
Interior
2 Staircases, Alarm System - Leased, Atrium, Balcony, Crown Molding, Dryer Included, Elevator, Fire/Smoke Alarm, Formal Entry/Foyer, High Ceiling, Refrigerator Included, Washer Included, Wet Bar, Window Coverings, Wine/Beverage Fridge
Loft
Maybe
Exterior Features
Foundation
Slab
Roof
Composition
Exterior Type
Brick, Stucco
Water Sewer
Public Sewer, Public Water
Exterior
Back Green Space, Back Yard, Back Yard Fenced, Balcony, Covered Patio/Deck, Patio/Deck, Porch, Sprinkler System
Private Pool
No
Area Pool
Maybe
Lot Description
Cul-De-Sac, Ravine, Subdivision Lot
New Construction
No
Listing Firm
Schools (SPRINB - 49 - Spring Branch)
| Name | Grade | Great School Ranking |
|---|---|---|
| Hunters Creek Elem | Elementary | 9 of 10 |
| Spring Branch Middle | Middle | 6 of 10 |
| Memorial High | High | 8 of 10 |
School information is generated by the most current available data we have. However, as school boundary maps can change, and schools can get too crowded (whereby students zoned to a school may not be able to attend in a given year if they are not registered in time), you need to independently verify and confirm enrollment and all related information directly with the school.

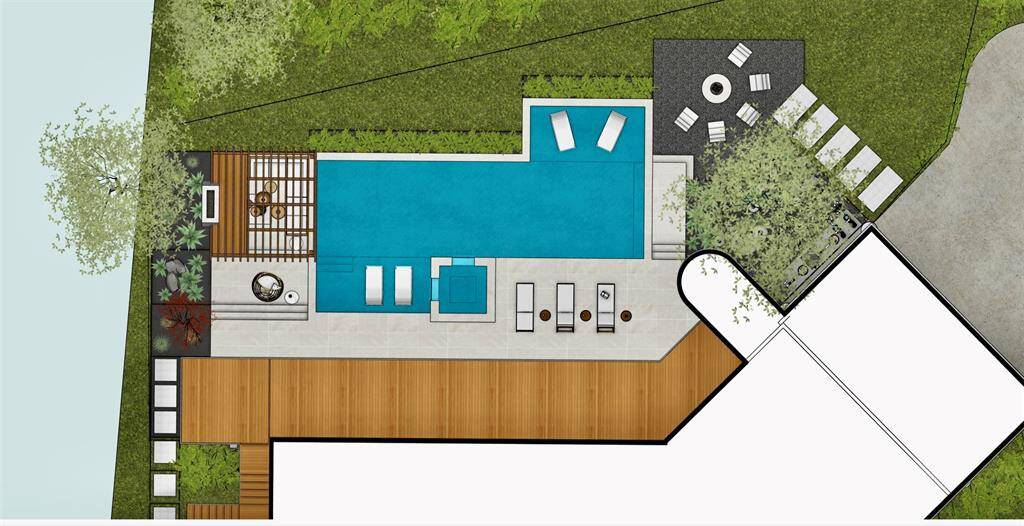
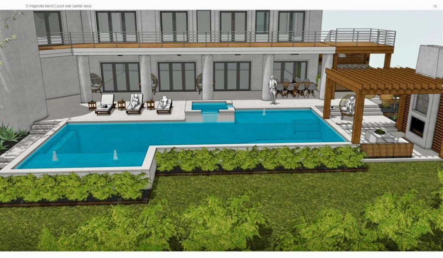
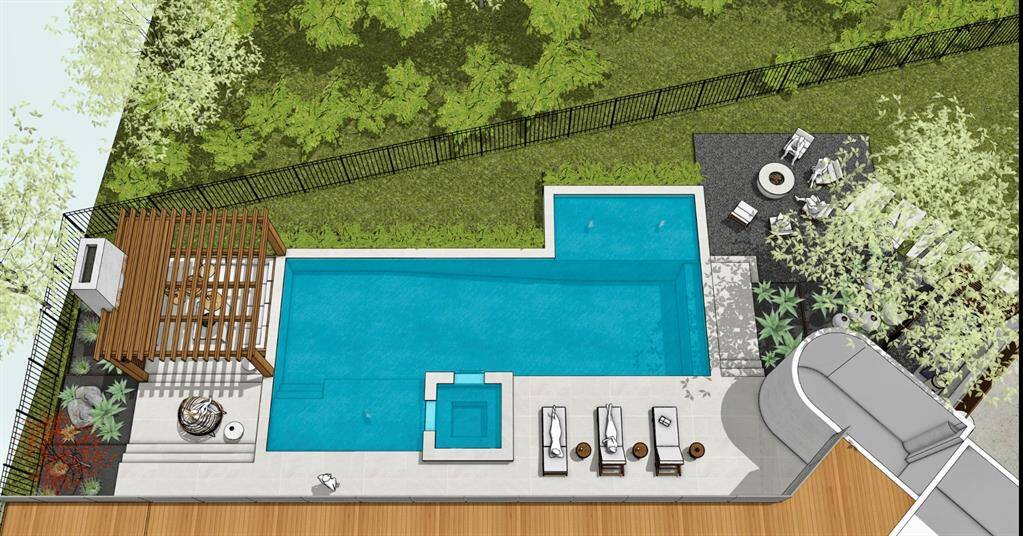
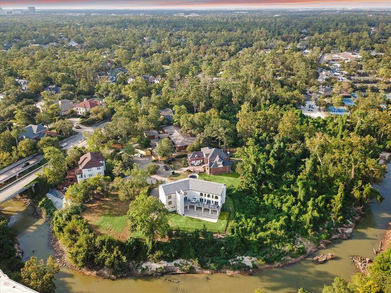
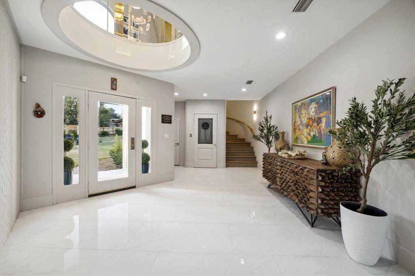
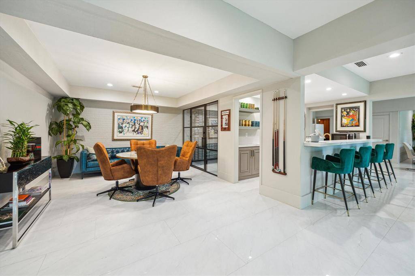
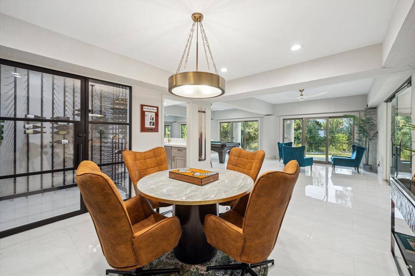
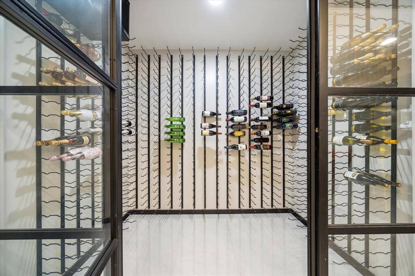
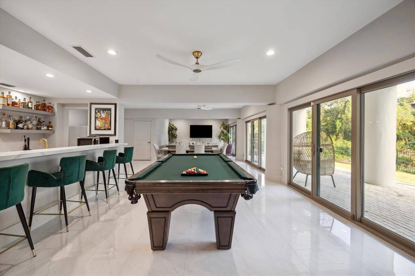
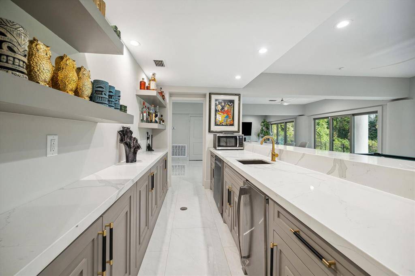
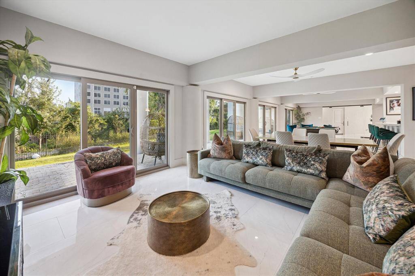
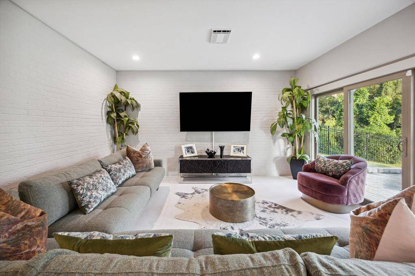
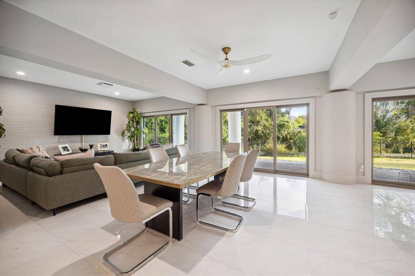
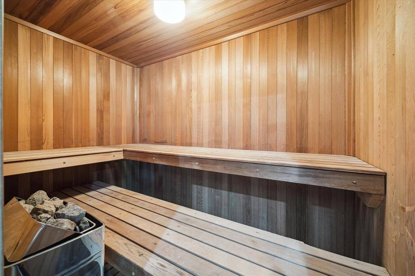
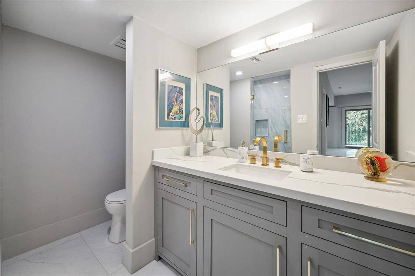
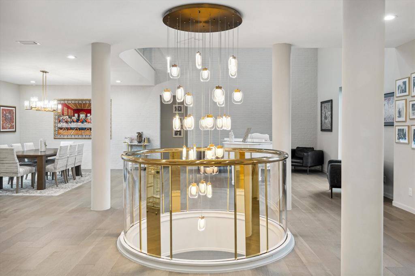
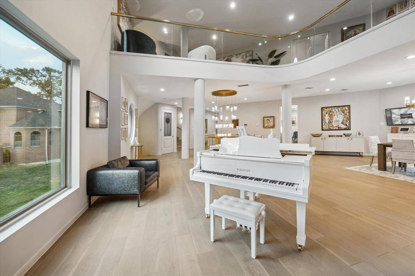
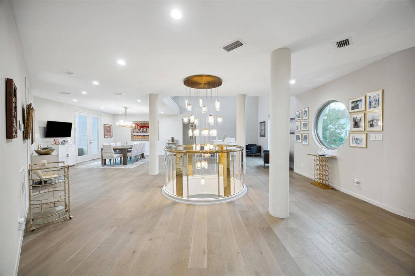
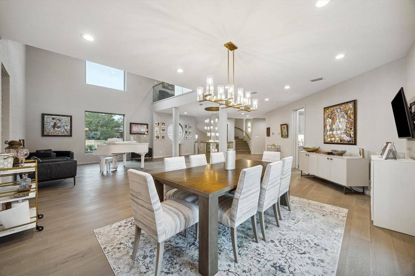
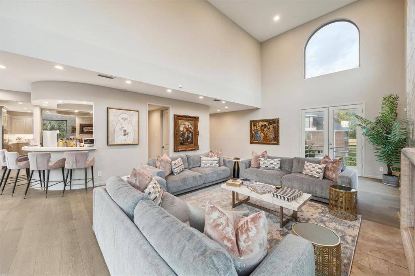
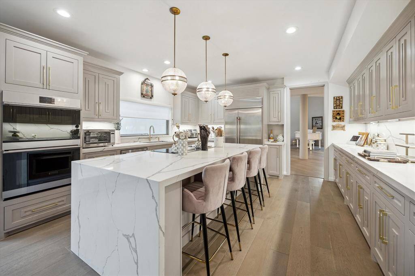
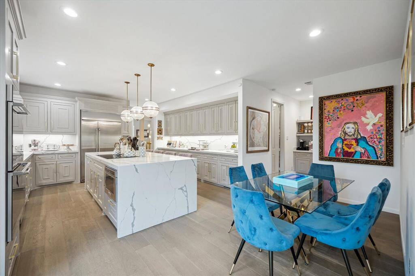
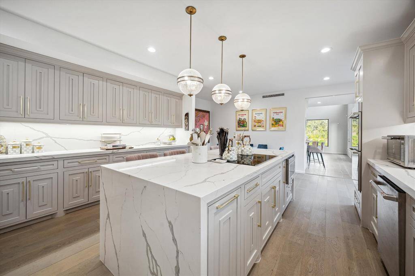
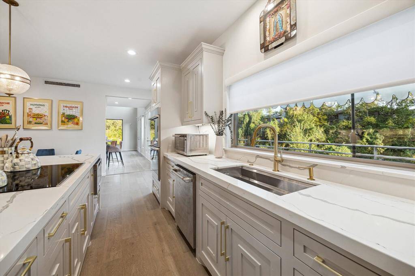
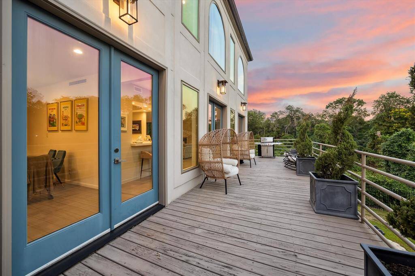
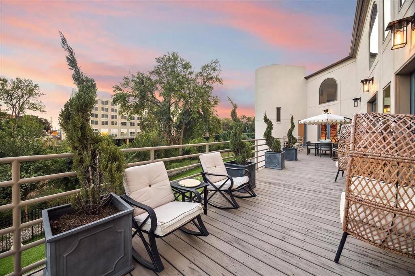
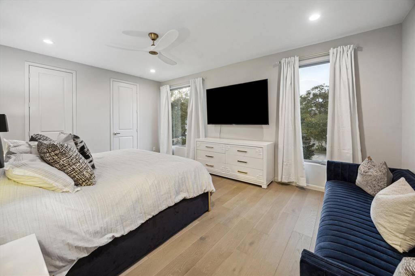
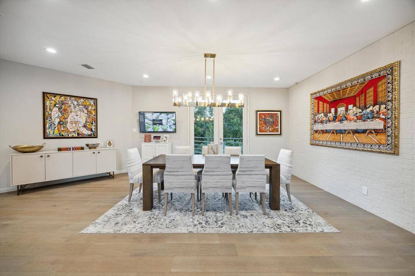
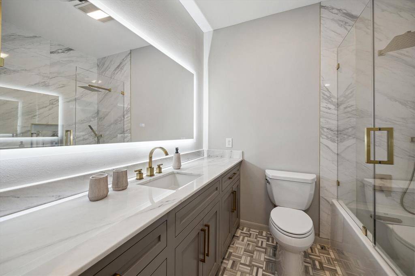
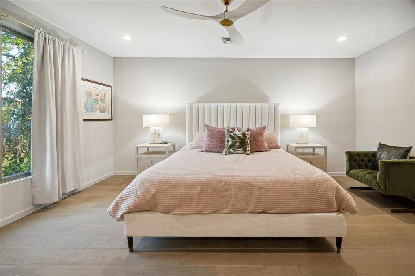
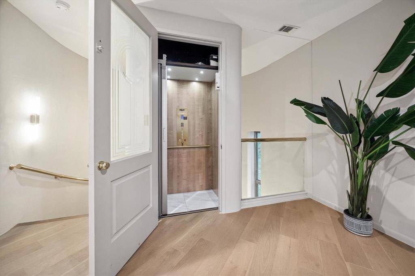
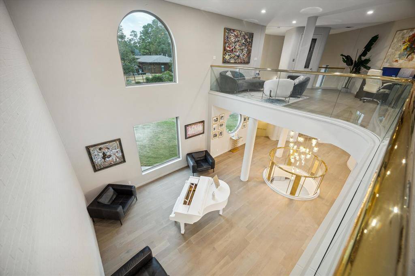
![Third Floor: This THIRD floor living space is off the primary suite. This family room/den/flex room features engineered flooring, accent brass railing & recessed lights. The door to the left leads to the primary suite. The door to the right leads to two add'l bedrooms, [each with ensuite baths]. This private guest suite also features a living area, kitchenette, & separate office space....](https://media.houstonproperties.com/properties/photos/2025/03/18/3-magnolia-bend-drive-38.jpeg)
