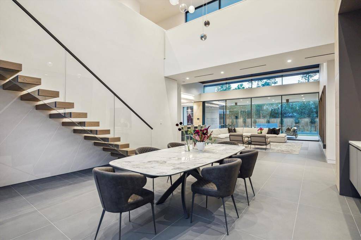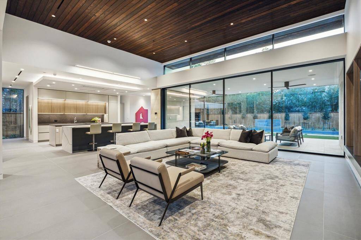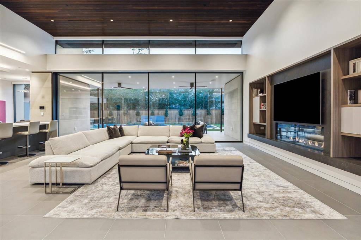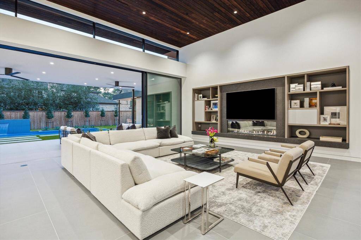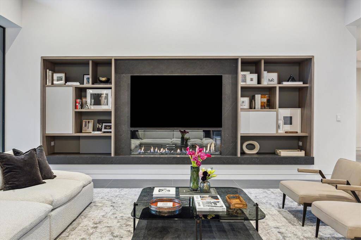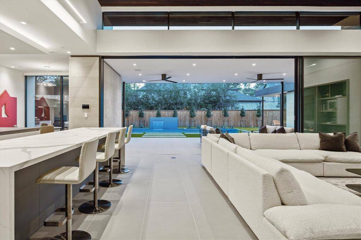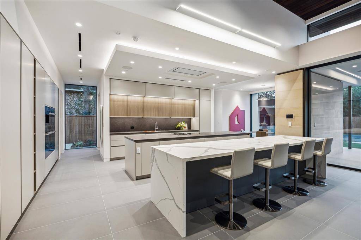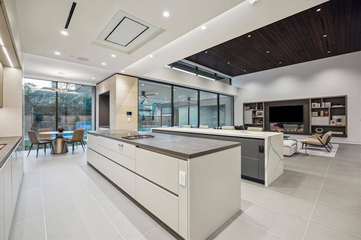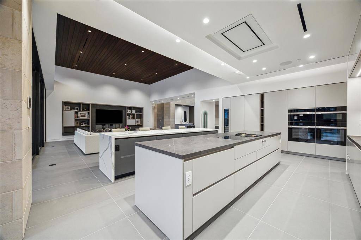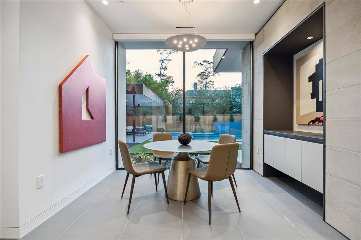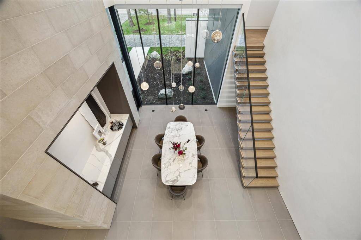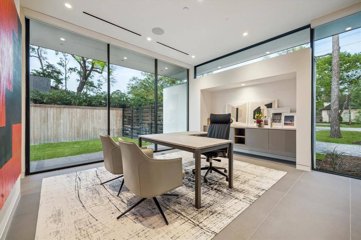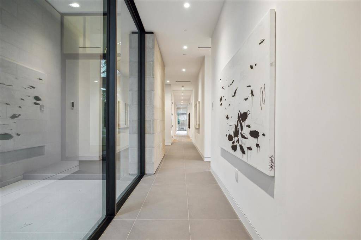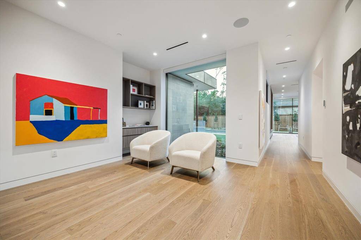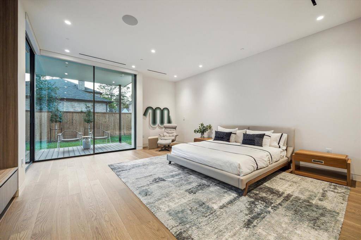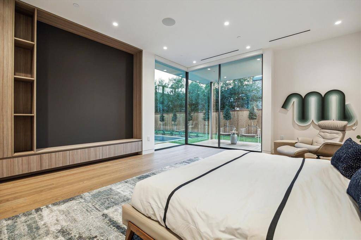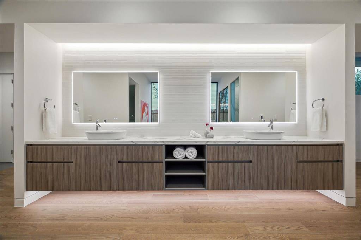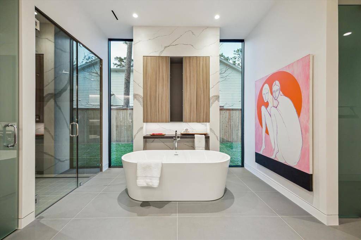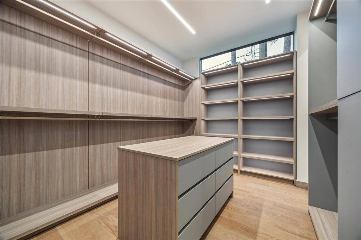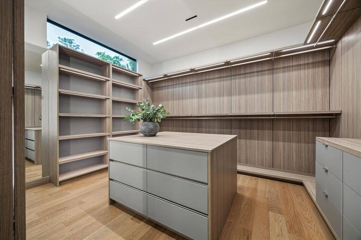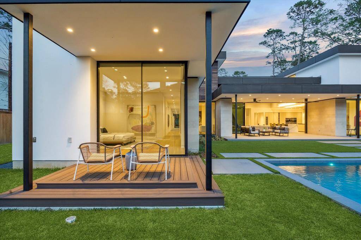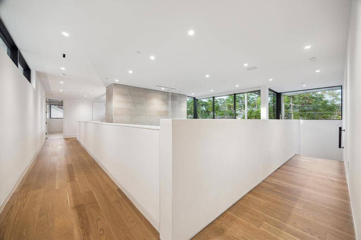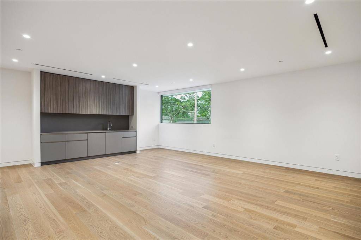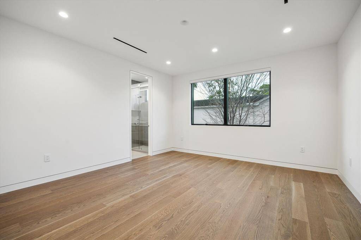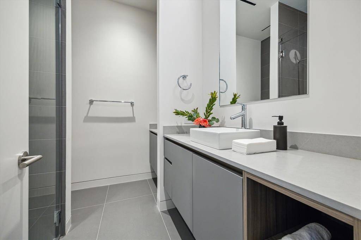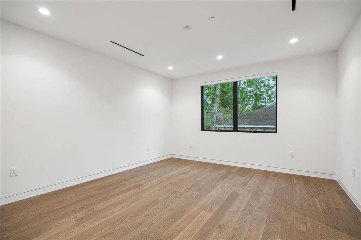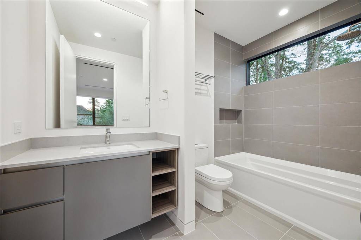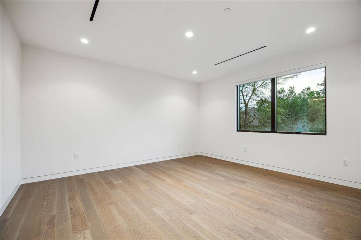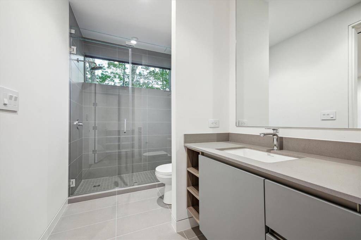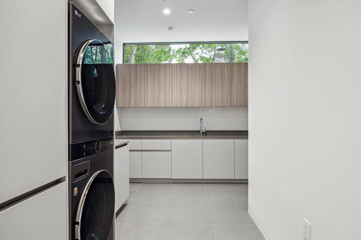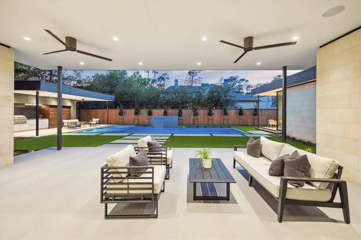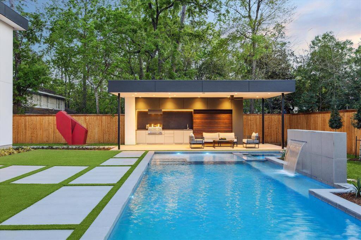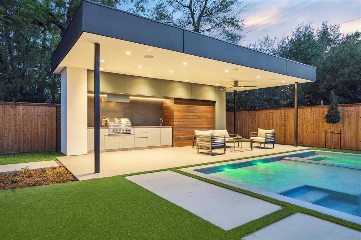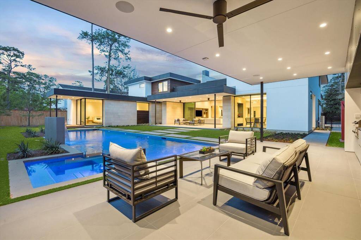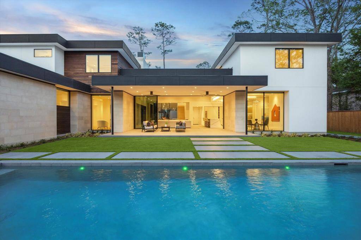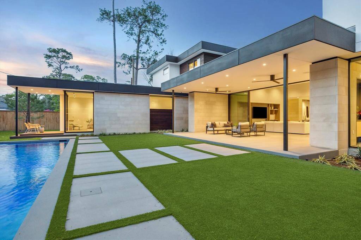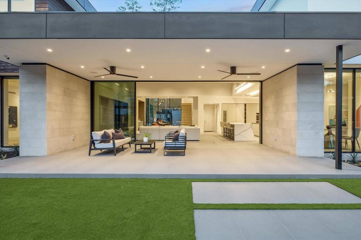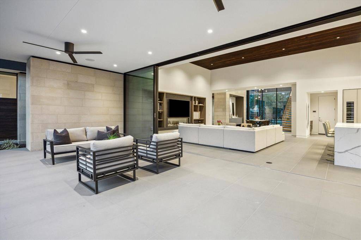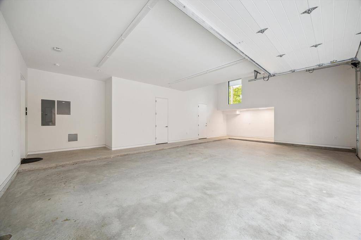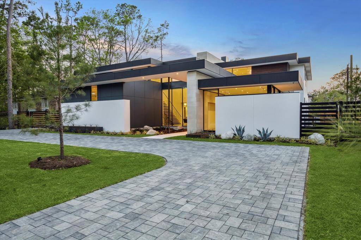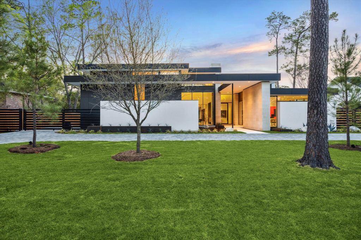305 Knipp Road, Houston, Texas 77024
$5,995,000
5 Beds
6 Full / 1 Half Baths
Single-Family
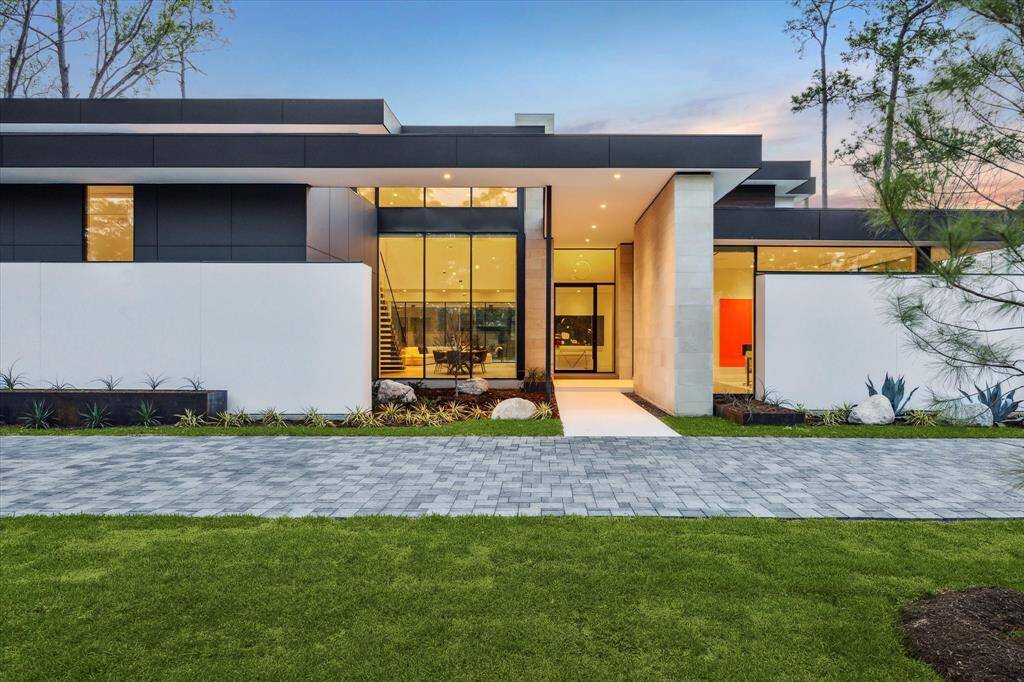

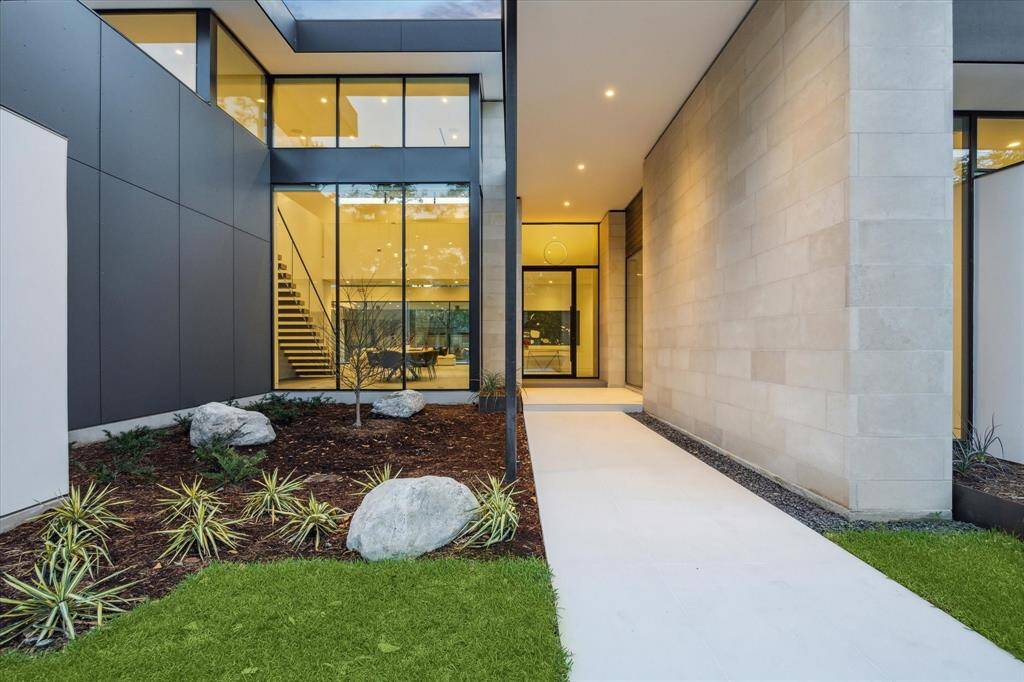
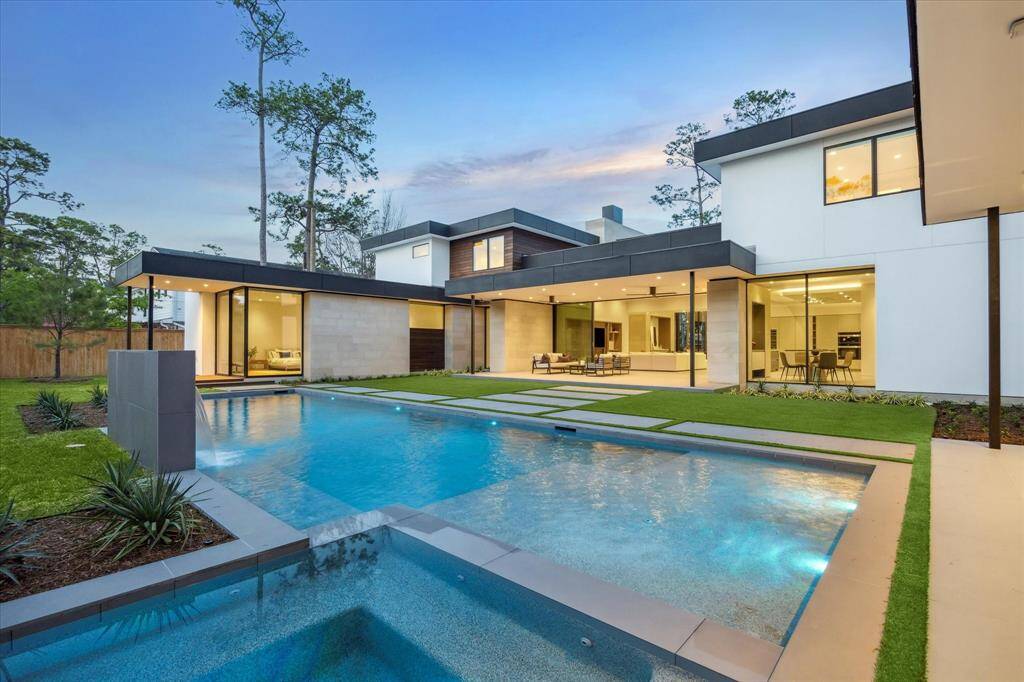
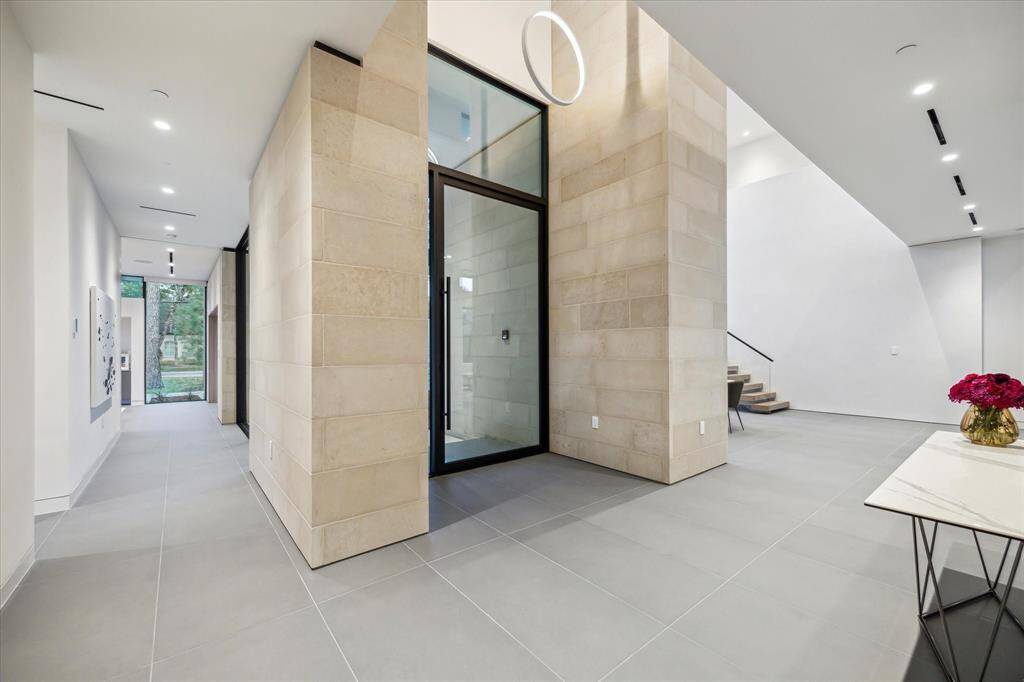
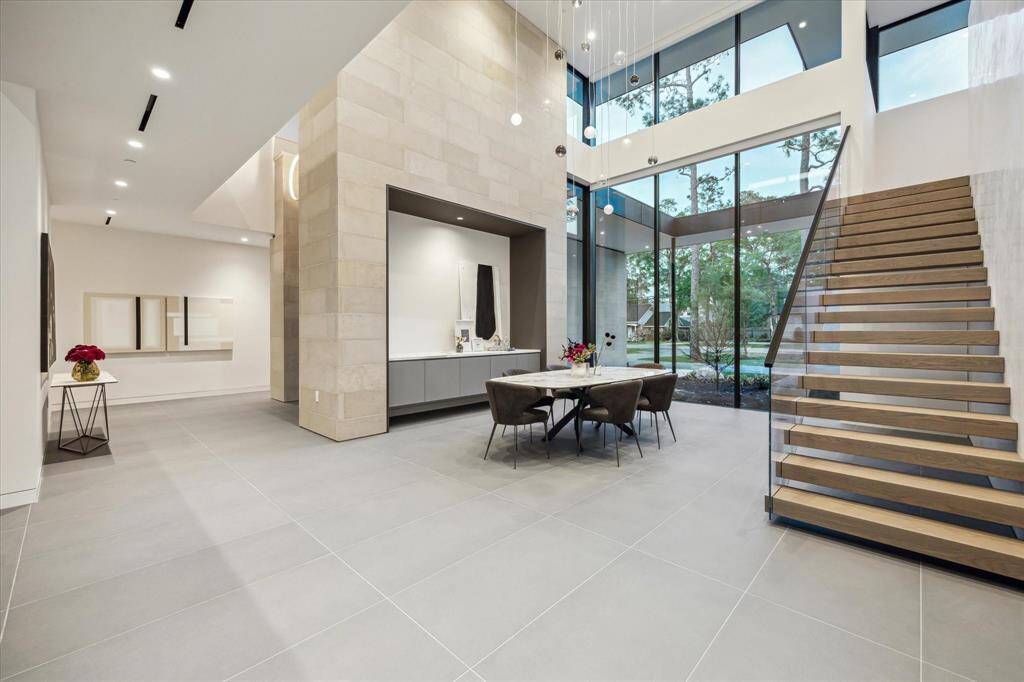
Request More Information
About 305 Knipp Road
Exquisite modern home newly constructed in Bunker Hill Village. Modern Edge Builders has crafted a residence with innovative design and performance-based construction methodologies. Situated on a 24,625 sf lot, the home offers 5 bedrooms / 6.5 bathrooms. The vaulted living room showcases unobstructed views of both the dining room and kitchen, while expansive windows flood the home with light. The chef’s kitchen has dual islands, coffee/spirits station, Gaggenau & Miele appliances & breakfast room. Also located on the first floor, a sleek study, utility room and primary suite, with a sitting room, impressive bath, dual walk-in closets. The 2nd floor hosts four secondary bedrooms with en-suite baths, a large media room with wet bar, and secondary utility room. Outdoor living areas include 3 patios, an auxiliary veranda with outdoor cooking & sitting area, sports pool with spa, and a 3-car garage. The tech driven home is energy efficient, sustainable, and designed for maximum comfort.
Highlights
305 Knipp Road
$5,995,000
Single-Family
7,989 Home Sq Ft
Houston 77024
5 Beds
6 Full / 1 Half Baths
24,625 Lot Sq Ft
General Description
Taxes & Fees
Tax ID
090-327-000-0009
Tax Rate
2.0793%
Taxes w/o Exemption/Yr
$24,283 / 2022
Maint Fee
No
Room/Lot Size
Living
19'5 x 23
Dining
19'10x13'6
Kitchen
19'9x16'10
1st Bed
19'2x16
3rd Bed
16'1x14'4
4th Bed
14'3x15'11
5th Bed
14'4 x 15'1
Interior Features
Fireplace
1
Floors
Tile, Wood
Heating
Central Electric, Zoned
Cooling
Central Electric, Zoned
Connections
Electric Dryer Connections, Washer Connections
Bedrooms
1 Bedroom Up, Primary Bed - 1st Floor
Dishwasher
Yes
Range
Yes
Disposal
Yes
Microwave
Yes
Oven
Double Oven, Electric Oven
Energy Feature
Attic Fan, Attic Vents, Ceiling Fans, Digital Program Thermostat, High-Efficiency HVAC, Insulated Doors, Insulated/Low-E windows, Insulation - Rigid Foam, Insulation - Spray-Foam, Other Energy Features, Structural Insulated Panels
Interior
Alarm System - Owned, Elevator Shaft, Fire/Smoke Alarm, Formal Entry/Foyer, High Ceiling, Refrigerator Included, Washer Included, Window Coverings, Wired for Sound
Loft
Maybe
Exterior Features
Foundation
Slab on Builders Pier
Roof
Other
Exterior Type
Other, Stone, Stucco, Wood
Water Sewer
Public Sewer, Public Water
Exterior
Artificial Turf, Back Green Space, Back Yard Fenced, Covered Patio/Deck, Outdoor Kitchen, Spa/Hot Tub, Sprinkler System
Private Pool
Yes
Area Pool
Maybe
Lot Description
Subdivision Lot
New Construction
Yes
Front Door
East
Listing Firm
Schools (SPRINB - 49 - Spring Branch)
| Name | Grade | Great School Ranking |
|---|---|---|
| Frostwood Elem | Elementary | 10 of 10 |
| Memorial Middle | Middle | 9 of 10 |
| Memorial High | High | 8 of 10 |
School information is generated by the most current available data we have. However, as school boundary maps can change, and schools can get too crowded (whereby students zoned to a school may not be able to attend in a given year if they are not registered in time), you need to independently verify and confirm enrollment and all related information directly with the school.

