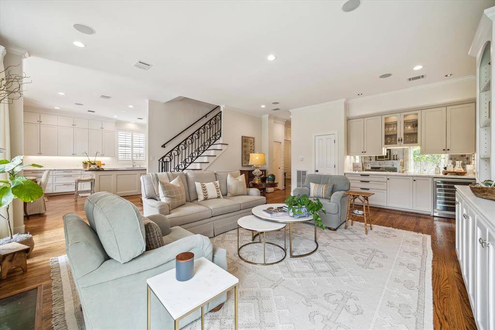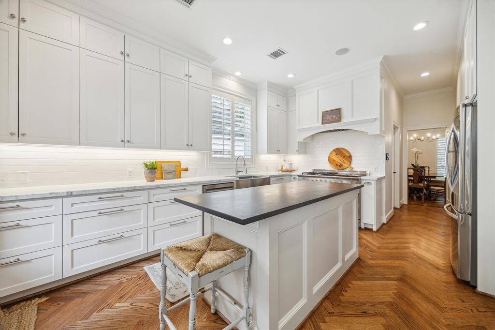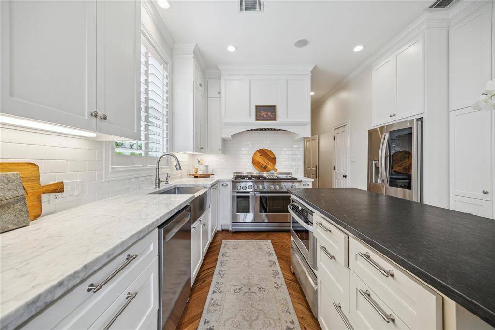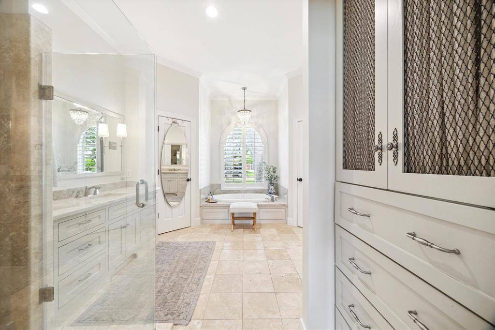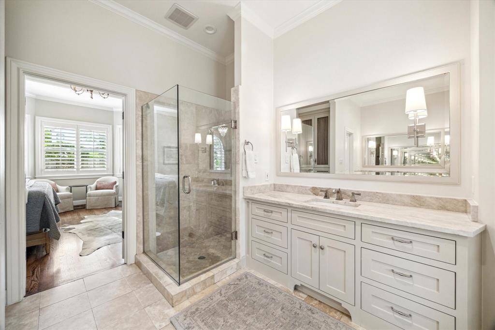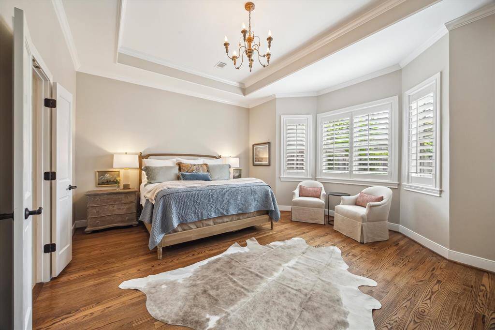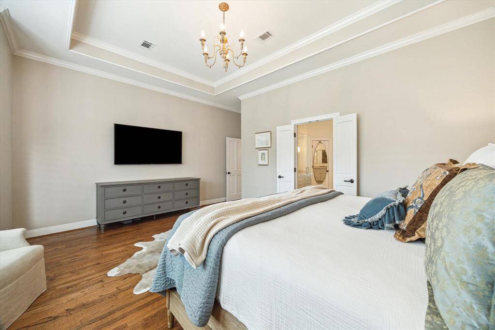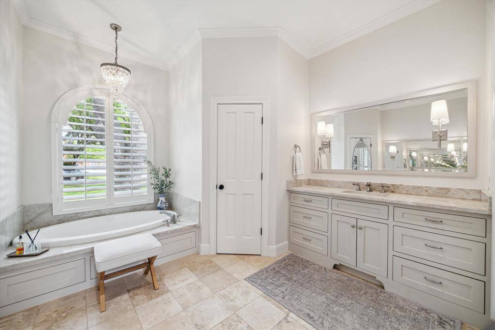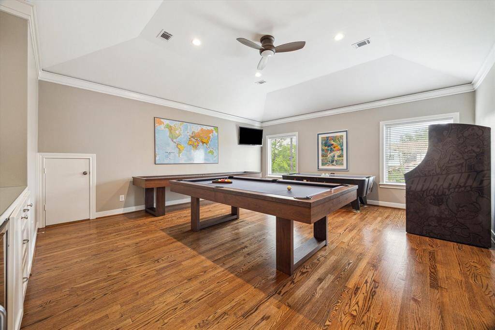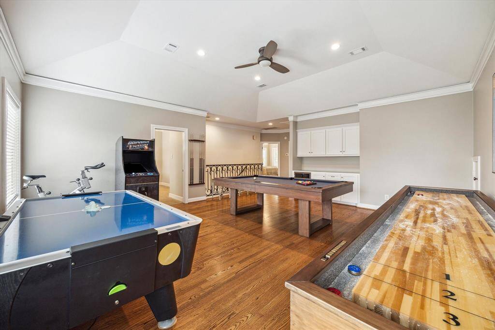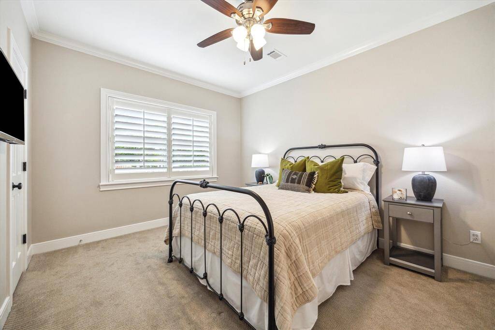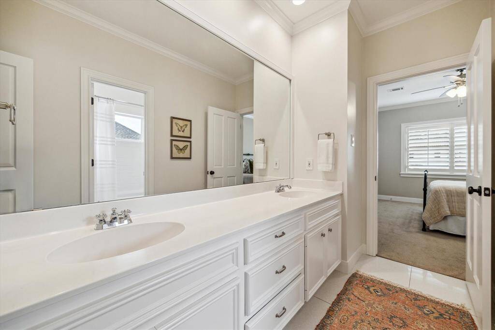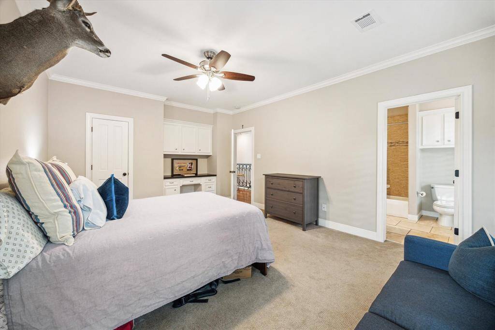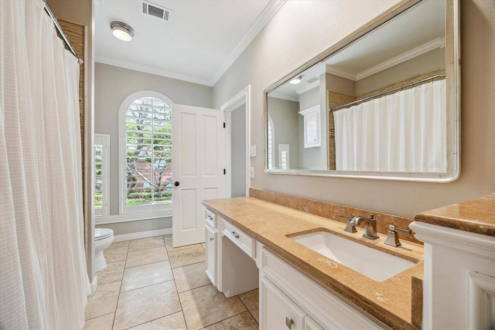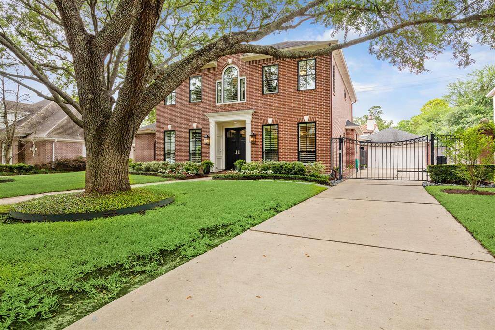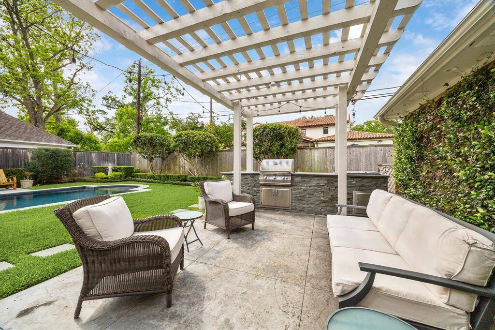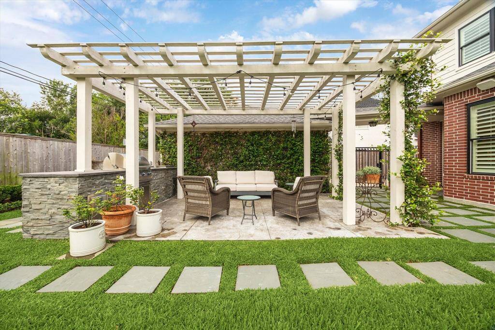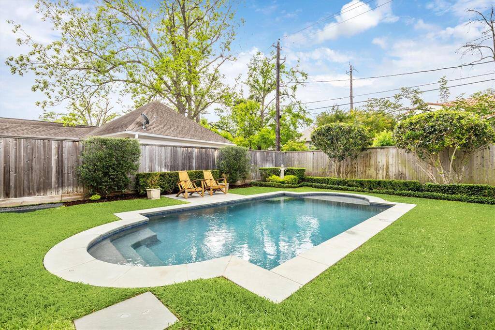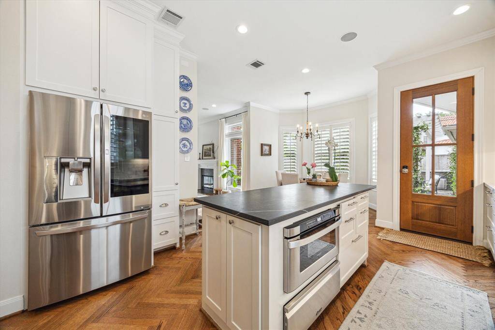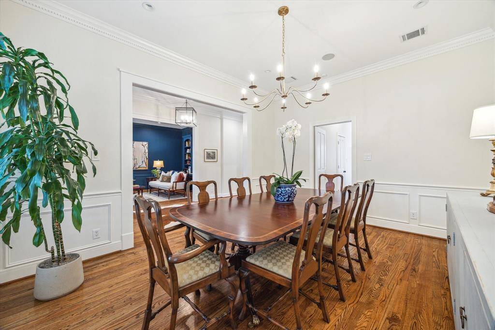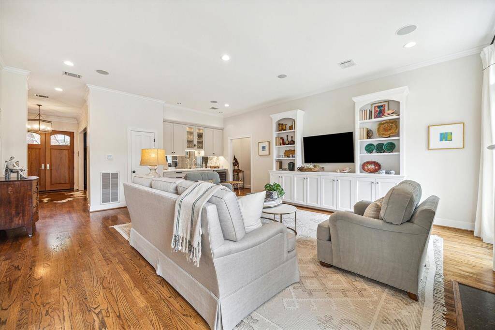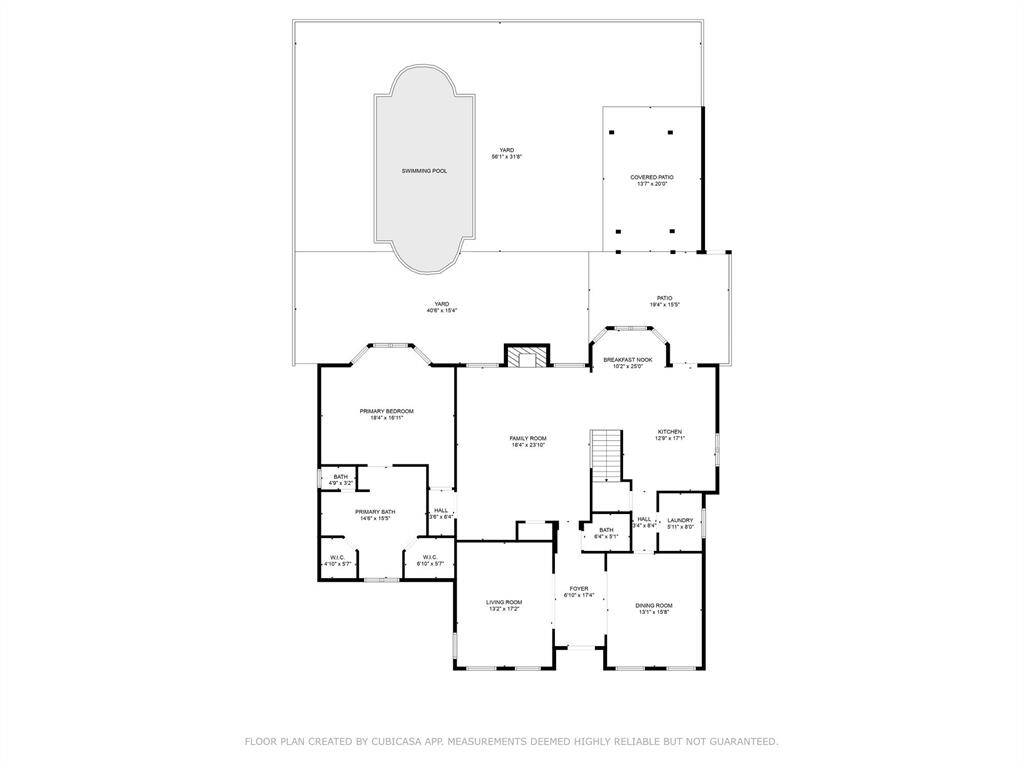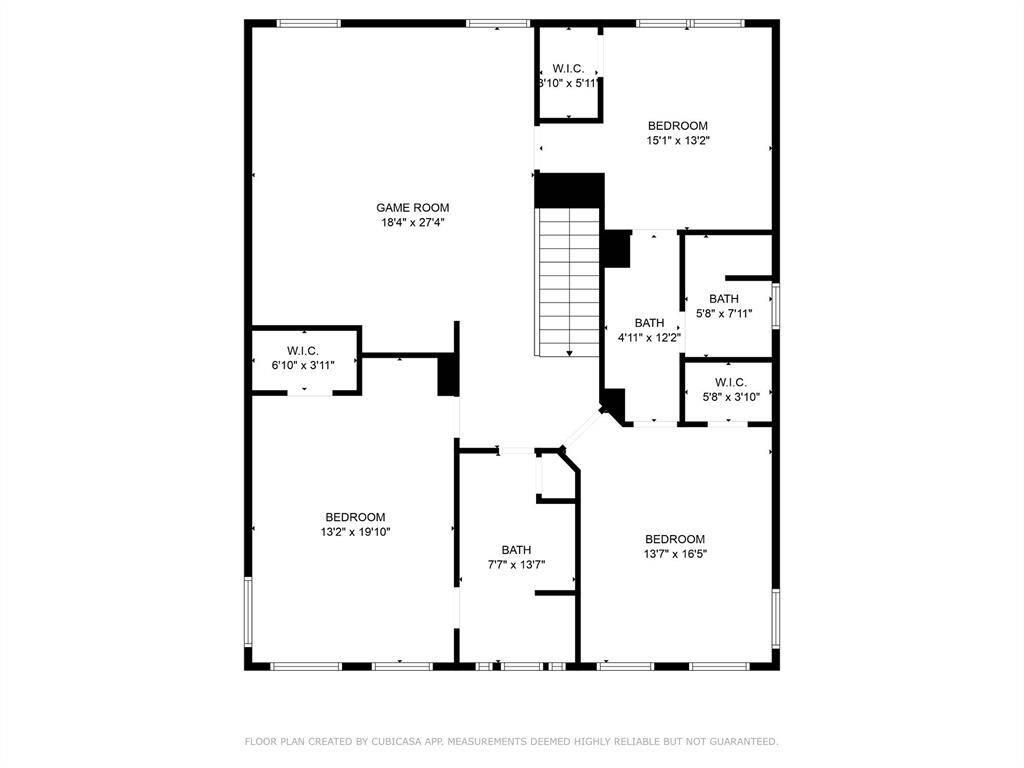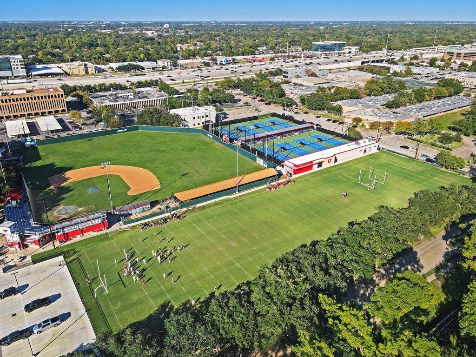4 Village Oaks Lane, Houston, Texas 77055
$1,635,000
4 Beds
3 Full / 1 Half Baths
Single-Family



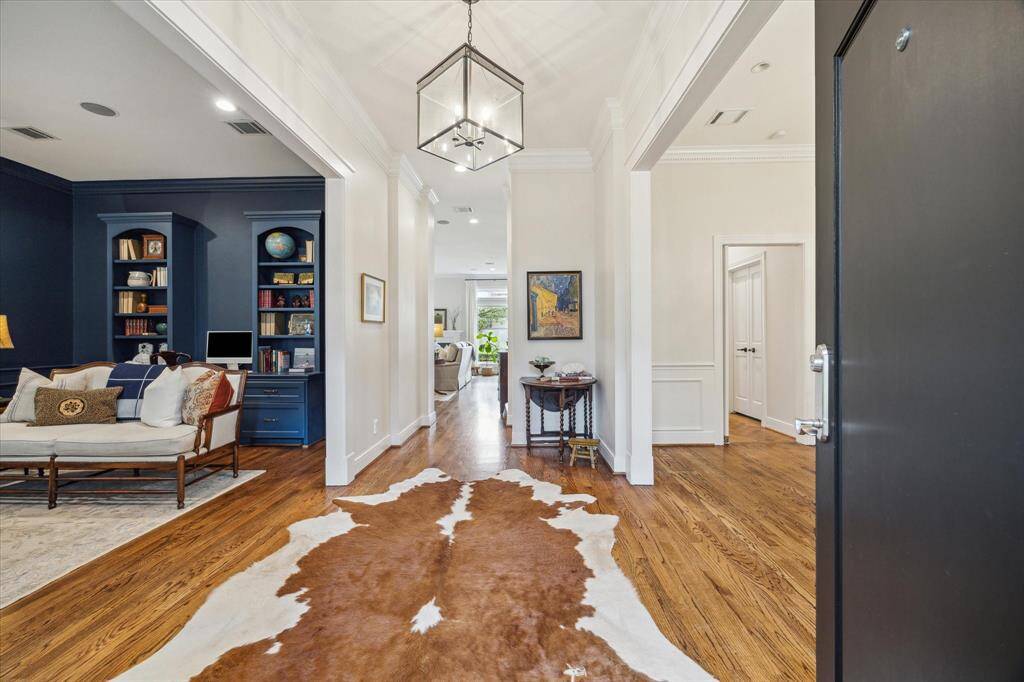

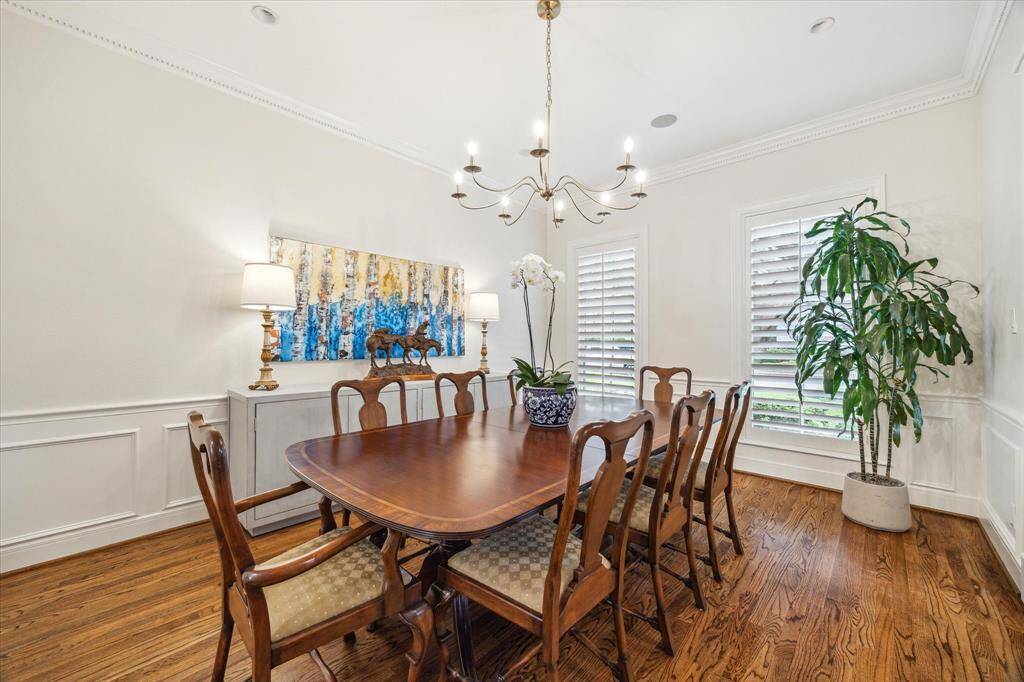
Request More Information
About 4 Village Oaks Lane
Welcome to 4 Village Oaks—where timeless charm meets modern comfort on a quiet tree lined cul-de-sac street in Spring Valley Village, just steps from the Spring Valley Village City Park. Inside the double doors, you’ll find a move in ready masterpiece with elegant formals, hardwood floors, and crown molding. The open kitchen is a show stopper with professional grade appliances, custom vent hood, and updated cabinetry. The family room features a cozy fireplace, built in cabinets, and wet bar with views of the sparking pool, pergola, outdoor kitchen, and manicured landscaping with water fountains. Conveniently situated on the 1st floor, the primary suite has two closets and spa-like bath. The game room and 3 bedrooms are located on 2nd story. Extras include 2 wine fridges, generator, new windows, gated drive, 2 recent AC systems, tankless water heater, hardwoods, Zoned to top schools with access to CityCentre & major freeways. Enjoy added security of private police & fire department.
Highlights
4 Village Oaks Lane
$1,635,000
Single-Family
3,636 Home Sq Ft
Houston 77055
4 Beds
3 Full / 1 Half Baths
10,277 Lot Sq Ft
General Description
Taxes & Fees
Tax ID
117-169-000-0005
Tax Rate
2.0801%
Taxes w/o Exemption/Yr
$22,566 / 2024
Maint Fee
Yes / $300 Annually
Maintenance Includes
Grounds, Other
Room/Lot Size
Dining
13x16
Kitchen
17x12
Breakfast
10x6
1st Bed
18x17
2nd Bed
15x13
3rd Bed
13x19
4th Bed
13x16
Interior Features
Fireplace
1
Floors
Carpet, Tile, Travertine, Wood
Heating
Central Gas
Cooling
Central Electric
Connections
Electric Dryer Connections, Gas Dryer Connections, Washer Connections
Bedrooms
1 Bedroom Up, Primary Bed - 1st Floor
Dishwasher
Yes
Range
Yes
Disposal
Yes
Microwave
Yes
Oven
Double Oven, Gas Oven
Energy Feature
Attic Vents, Ceiling Fans, Digital Program Thermostat, Energy Star Appliances, Generator, High-Efficiency HVAC, HVAC>15 SEER, Insulated Doors, Insulated/Low-E windows, Insulation - Batt, Tankless/On-Demand H2O Heater
Interior
Crown Molding, Fire/Smoke Alarm, Formal Entry/Foyer, High Ceiling, Refrigerator Included, Wet Bar, Window Coverings, Wine/Beverage Fridge, Wired for Sound
Loft
Maybe
Exterior Features
Foundation
Slab
Roof
Composition
Exterior Type
Brick
Water Sewer
Public Sewer, Public Water
Exterior
Back Green Space, Back Yard, Back Yard Fenced, Exterior Gas Connection, Fully Fenced, Mosquito Control System, Outdoor Kitchen, Patio/Deck, Porch, Side Yard, Sprinkler System
Private Pool
Yes
Area Pool
No
Access
Automatic Gate, Driveway Gate
Lot Description
Subdivision Lot
New Construction
No
Front Door
North
Listing Firm
Schools (SPRINB - 49 - Spring Branch)
| Name | Grade | Great School Ranking |
|---|---|---|
| Valley Oaks Elem | Elementary | 9 of 10 |
| Spring Branch Middle | Middle | 6 of 10 |
| Memorial High | High | 8 of 10 |
School information is generated by the most current available data we have. However, as school boundary maps can change, and schools can get too crowded (whereby students zoned to a school may not be able to attend in a given year if they are not registered in time), you need to independently verify and confirm enrollment and all related information directly with the school.


