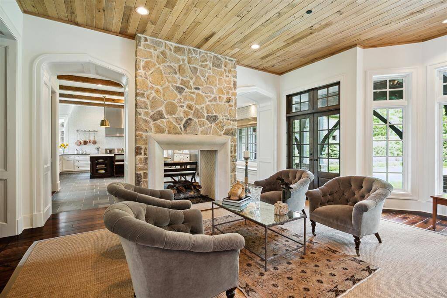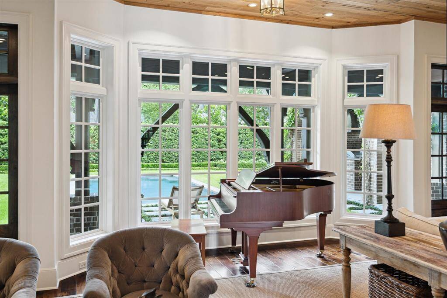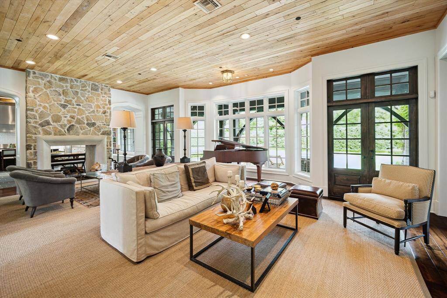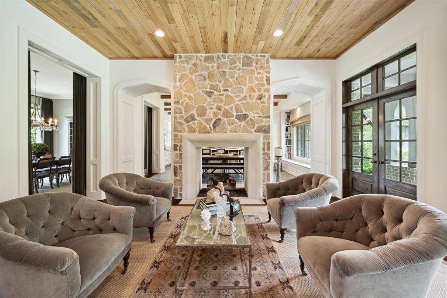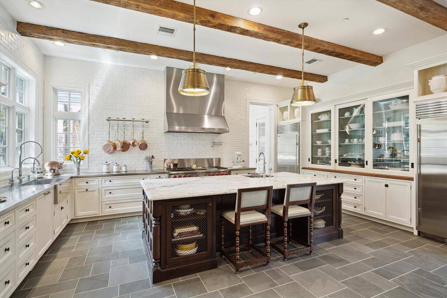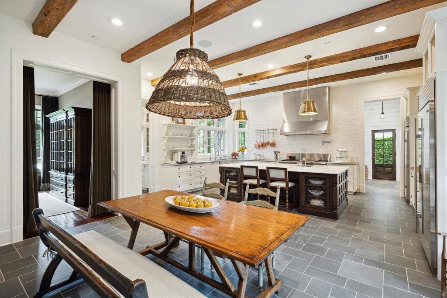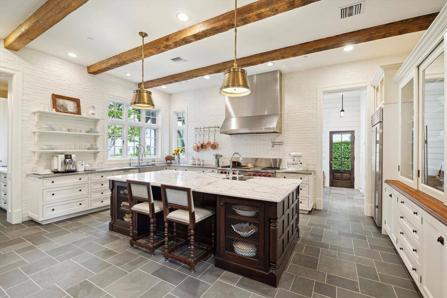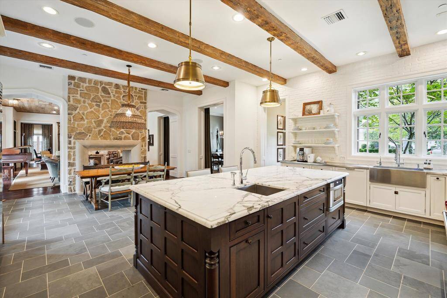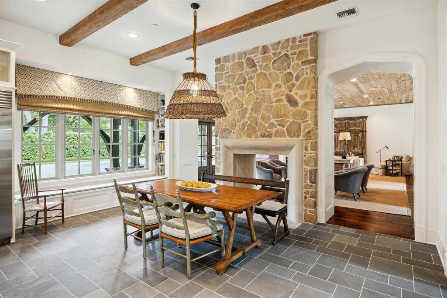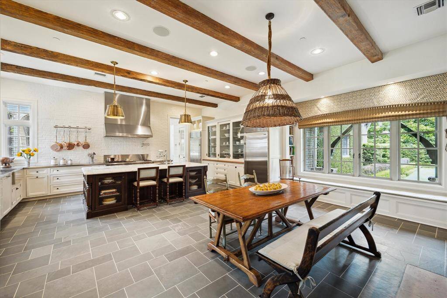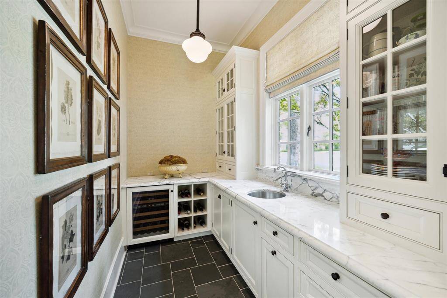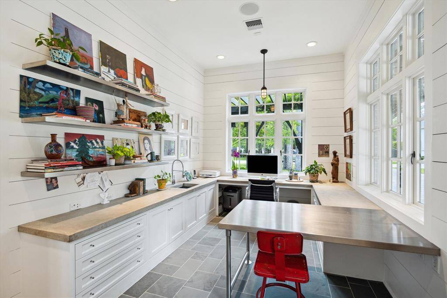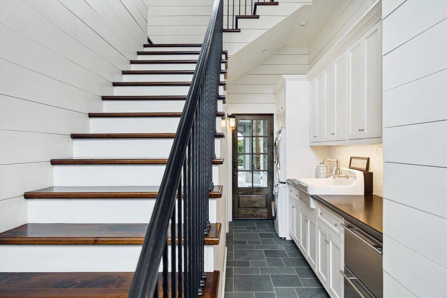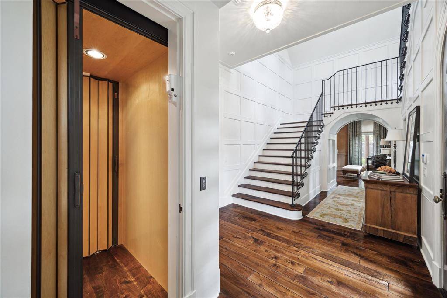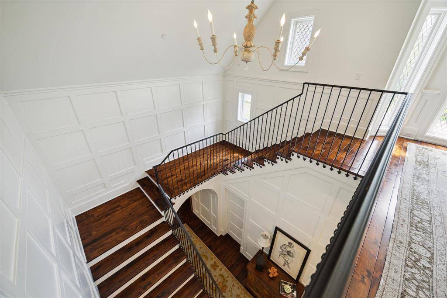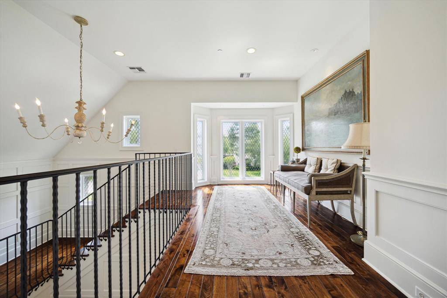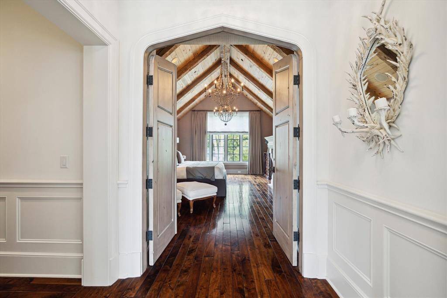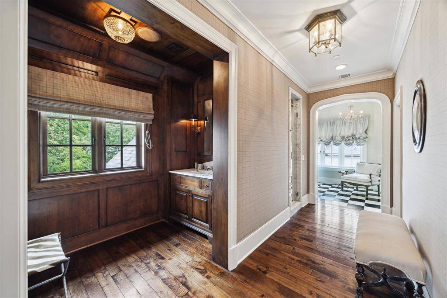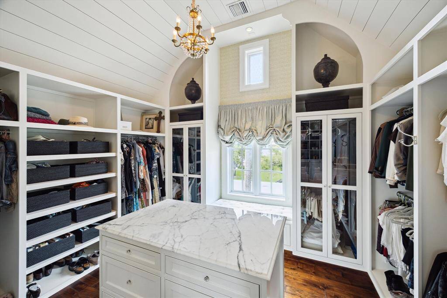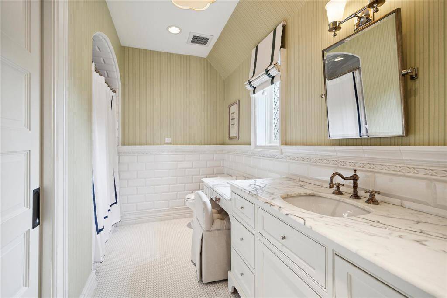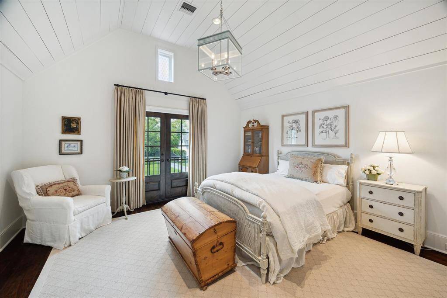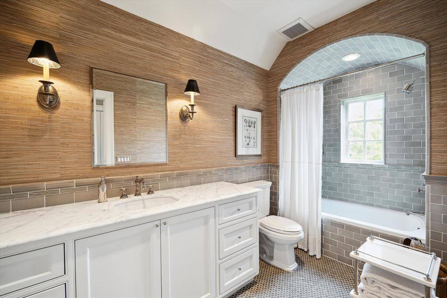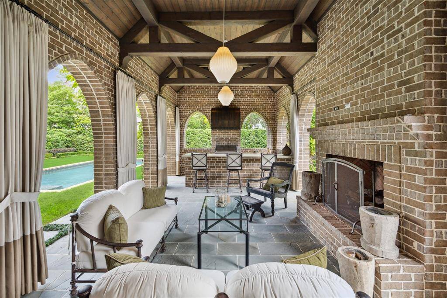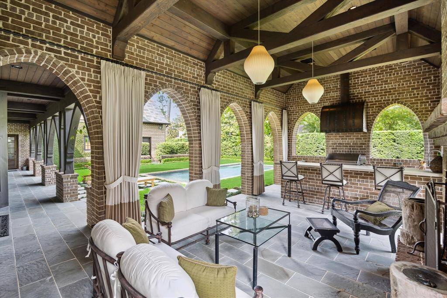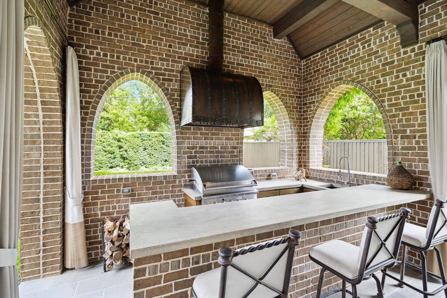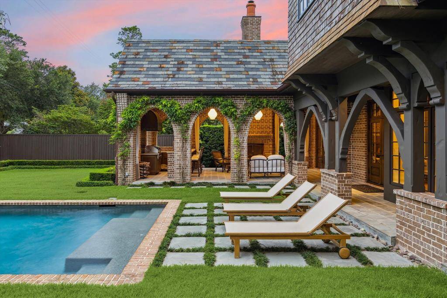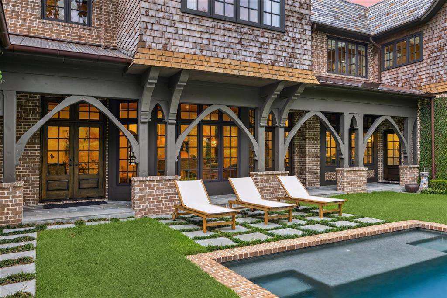610 Wellesley Drive, Houston, Texas 77024
$6,150,000
4 Beds
4 Full / 2 Half Baths
Single-Family
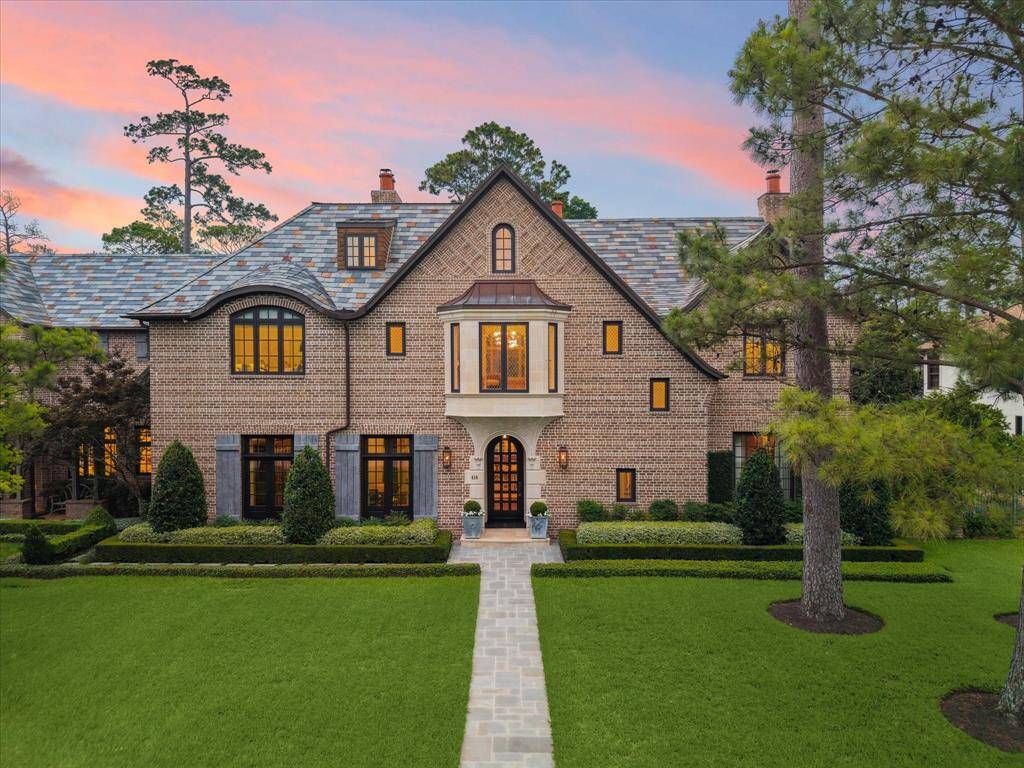

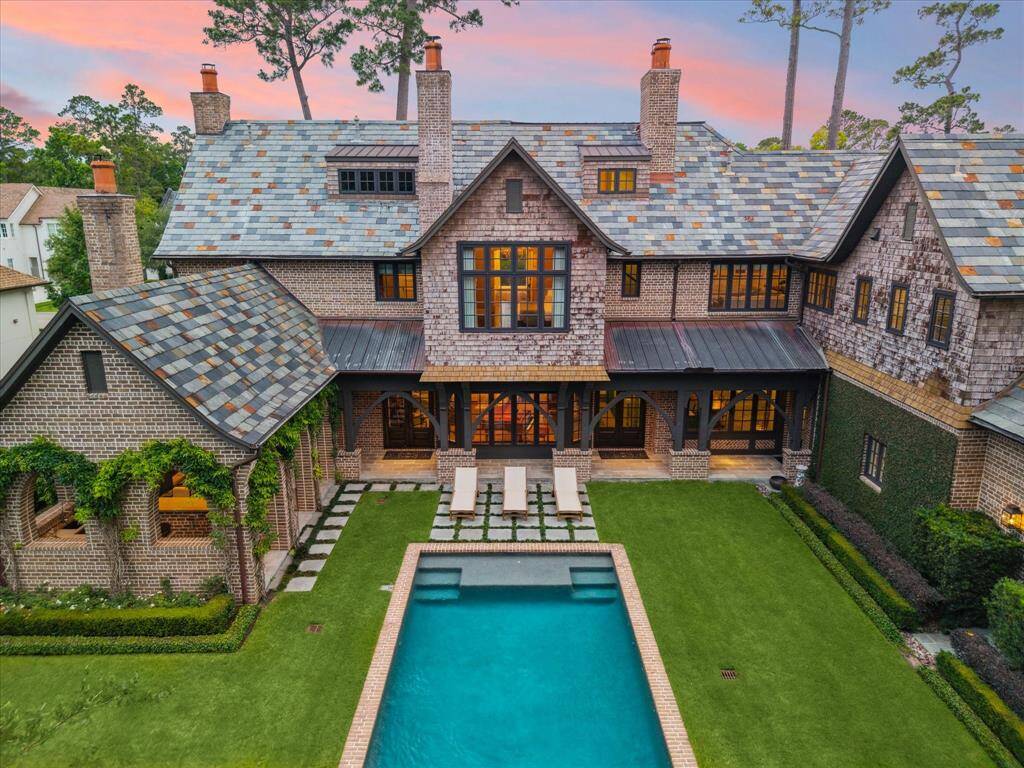
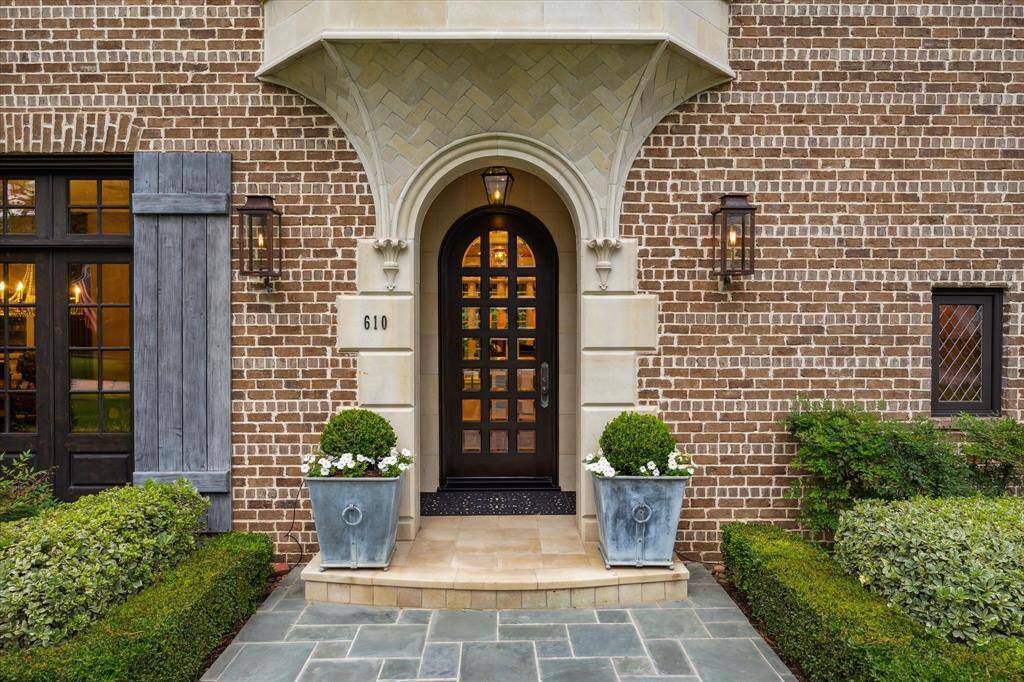
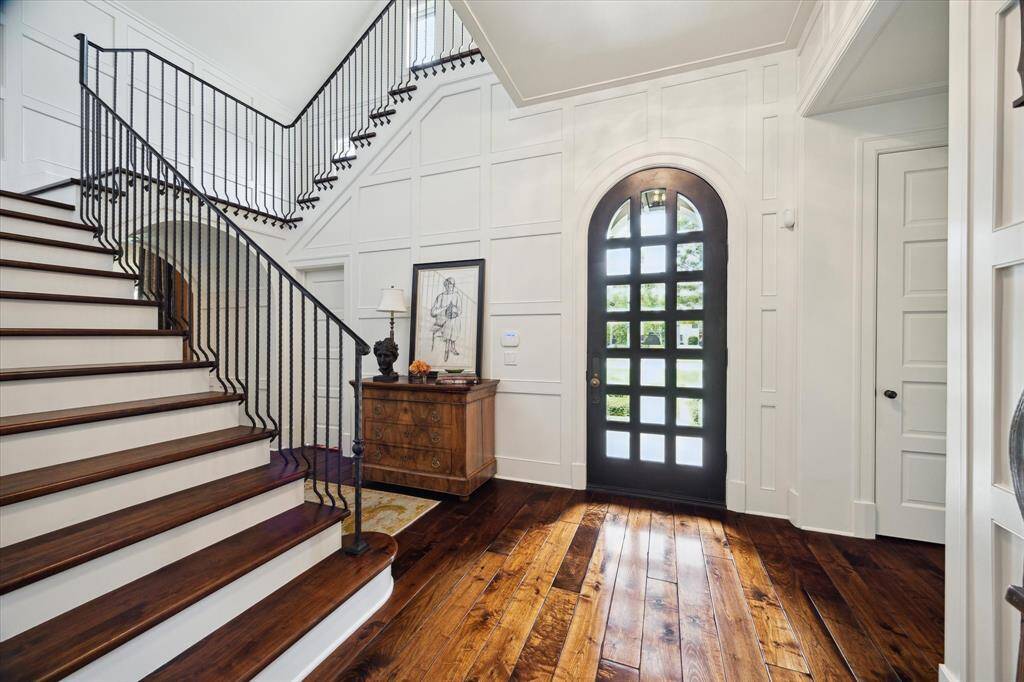

Request More Information
About 610 Wellesley Drive
Nestled among pristine estates in Hunters Creek Village stands an award-winning English masterpiece by Thompson Custom Homes, Robert Dame architectural design & Kevin Spearman Design. Greeted by magnificent sight lines that dance between indoor elegance & outdoor serenity. Step inside to discover a dining rm adorned w/ custom draperies that have witnessed countless memorable gatherings. The heart of this residence pulses in its kitchen, where Osborne cabinetry embraces blue stone slate & reclaimed beams stand guard over Carrara marble & gleaming SubZero/Wolf appliances. Adjacent butler's pantry w/Scotsman ice maker awaits your finest entertaining moments. The alder-paneled library invites quiet contemplation w/ its warm FP. The primary, a sanctuary wrapped in Ralph Lauren upholstered walls, promises peaceful slumber beneath beamed ceilings. Luxuries abound: ELEVATOR, GENERATOR, SLATE ROOF & SAVANT system that orchestrates your daily symphony. A living legacy awaiting its next chapter.
Highlights
610 Wellesley Drive
$6,150,000
Single-Family
6,471 Home Sq Ft
Houston 77024
4 Beds
4 Full / 2 Half Baths
18,200 Lot Sq Ft
General Description
Taxes & Fees
Tax ID
078-109-001-0005
Tax Rate
1.9142%
Taxes w/o Exemption/Yr
$51,683 / 2024
Maint Fee
No
Room/Lot Size
Dining
17x15
Kitchen
21x16
Breakfast
22x19
Interior Features
Fireplace
4
Floors
Stone, Tile, Wood
Countertop
Marble, Granite
Heating
Central Gas, Zoned
Cooling
Central Electric, Zoned
Connections
Electric Dryer Connections, Gas Dryer Connections, Washer Connections
Bedrooms
1 Bedroom Up, Primary Bed - 2nd Floor
Dishwasher
Yes
Range
Yes
Disposal
Yes
Microwave
Yes
Oven
Convection Oven, Double Oven, Gas Oven
Energy Feature
Digital Program Thermostat, Insulation - Spray-Foam, Tankless/On-Demand H2O Heater
Interior
2 Staircases, Alarm System - Owned, Crown Molding, Elevator, Elevator Shaft, Fire/Smoke Alarm, Formal Entry/Foyer, High Ceiling, Refrigerator Included, Wet Bar, Window Coverings, Wine/Beverage Fridge, Wired for Sound
Loft
Maybe
Exterior Features
Foundation
Slab on Builders Pier
Roof
Slate
Exterior Type
Brick, Wood
Water Sewer
Public Sewer, Public Water
Exterior
Back Yard, Back Yard Fenced, Covered Patio/Deck, Outdoor Fireplace, Outdoor Kitchen, Patio/Deck, Sprinkler System
Private Pool
Yes
Area Pool
No
Lot Description
Subdivision Lot
New Construction
No
Front Door
West
Listing Firm
Schools (SPRINB - 49 - Spring Branch)
| Name | Grade | Great School Ranking |
|---|---|---|
| Hunters Creek Elem | Elementary | 8 of 10 |
| Spring Branch Middle | Middle | 6 of 10 |
| Memorial High | High | 8 of 10 |
School information is generated by the most current available data we have. However, as school boundary maps can change, and schools can get too crowded (whereby students zoned to a school may not be able to attend in a given year if they are not registered in time), you need to independently verify and confirm enrollment and all related information directly with the school.





