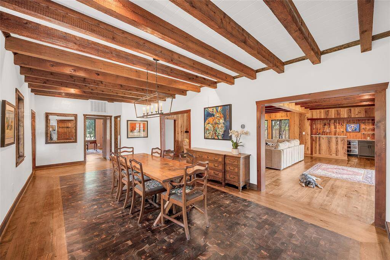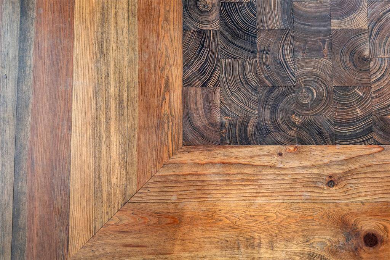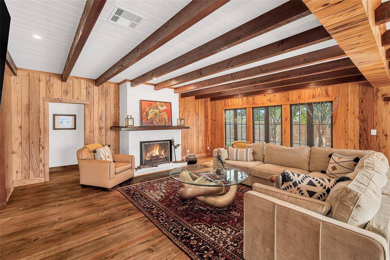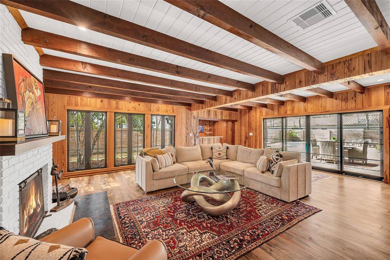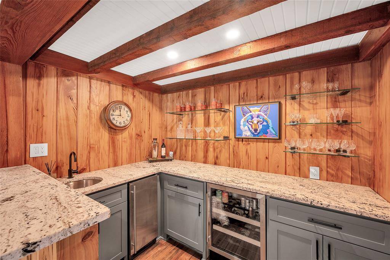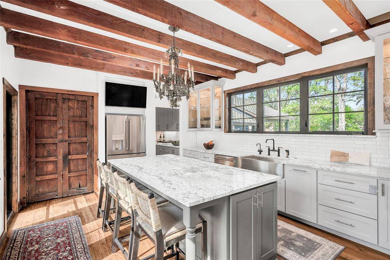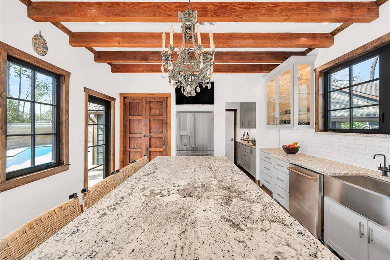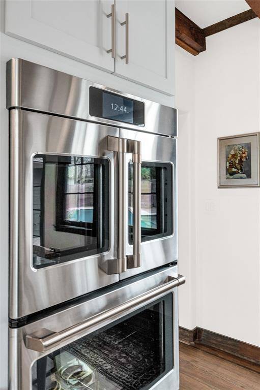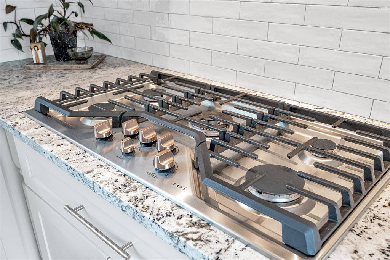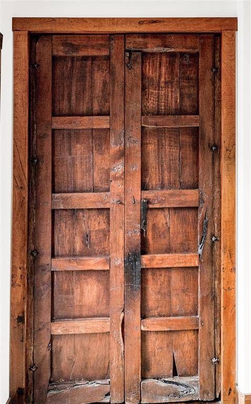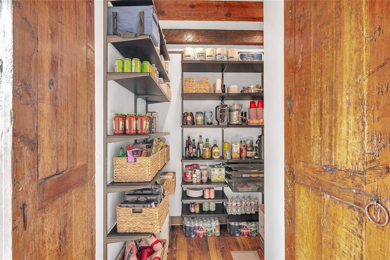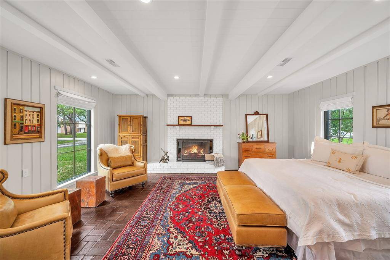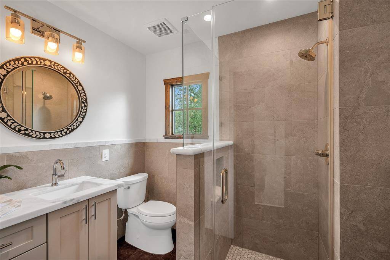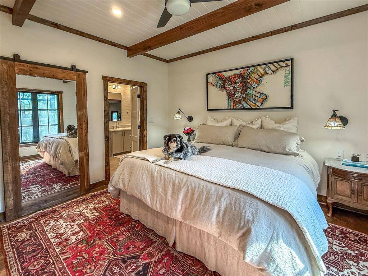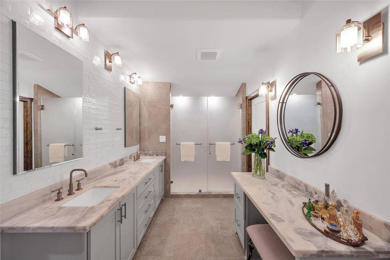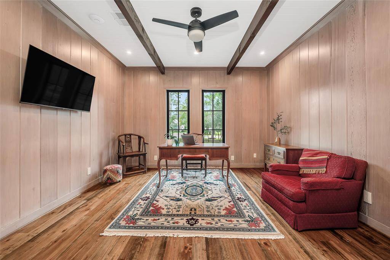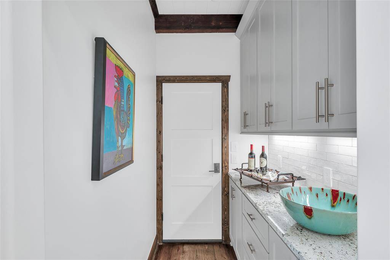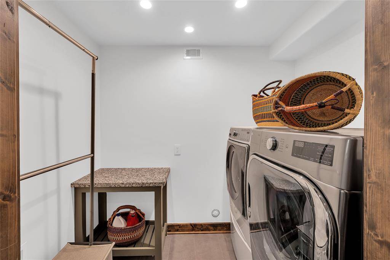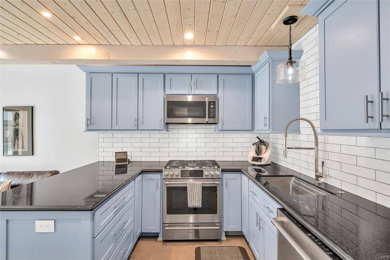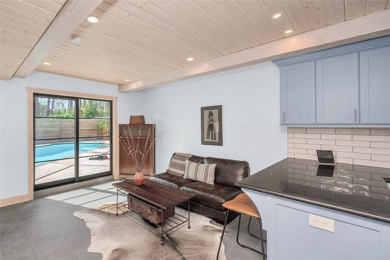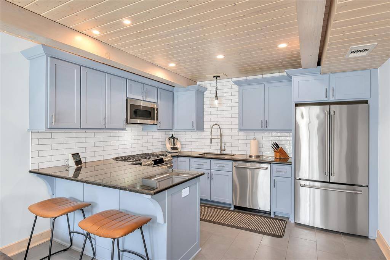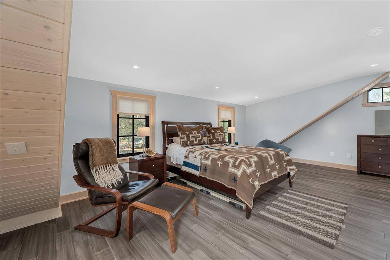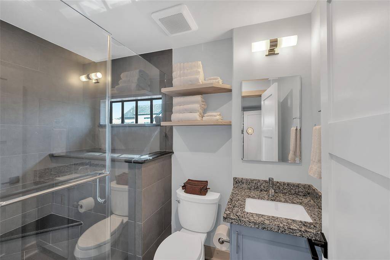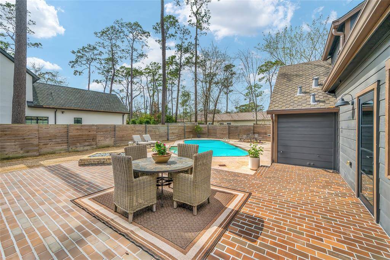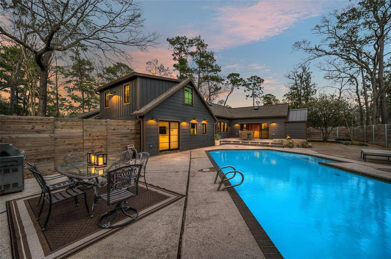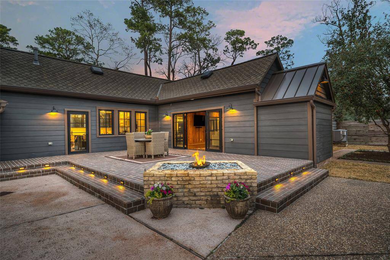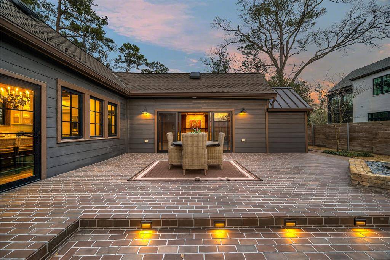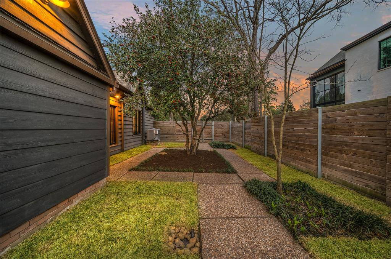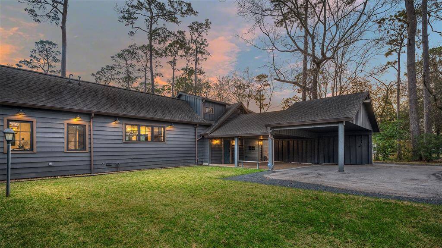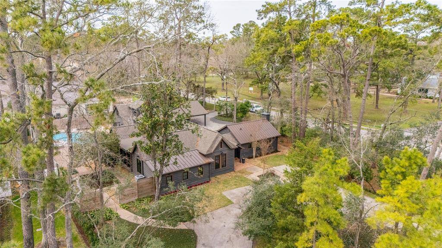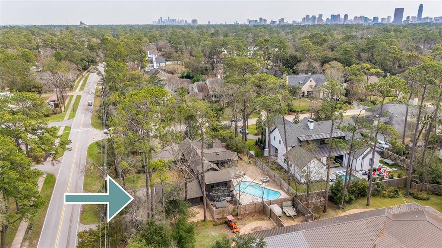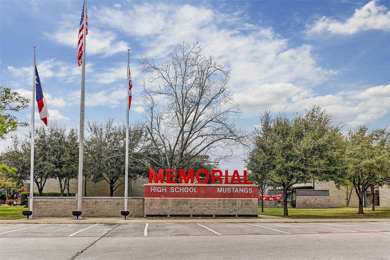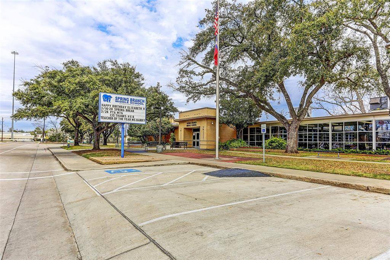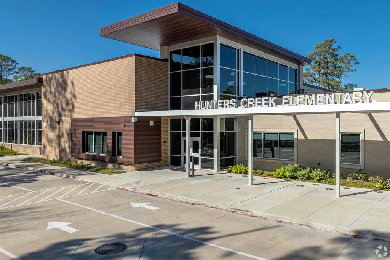781 Pifer Road, Houston, Texas 77024
$2,499,800
4 Beds
4 Full / 1 Half Baths
Single-Family
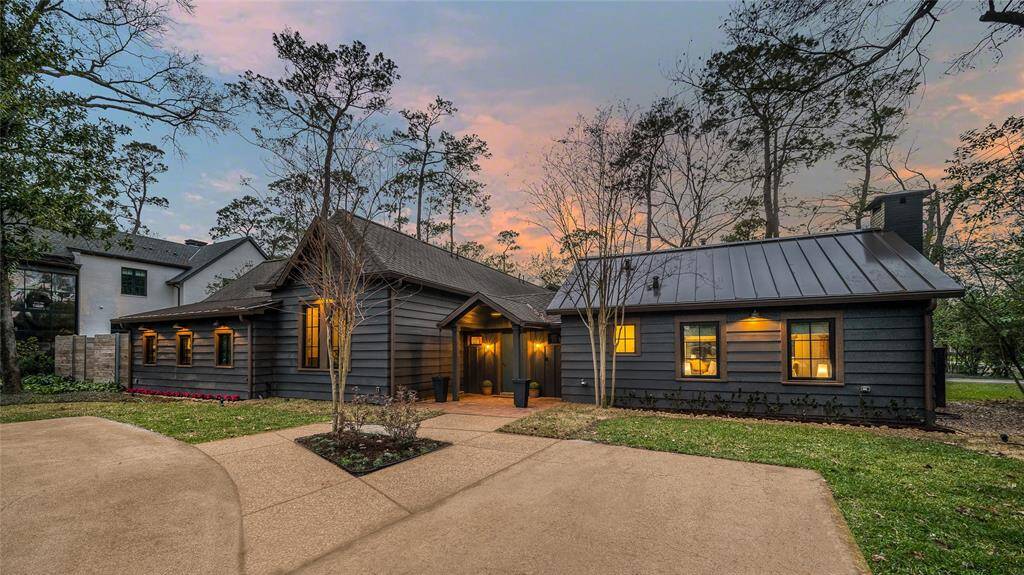

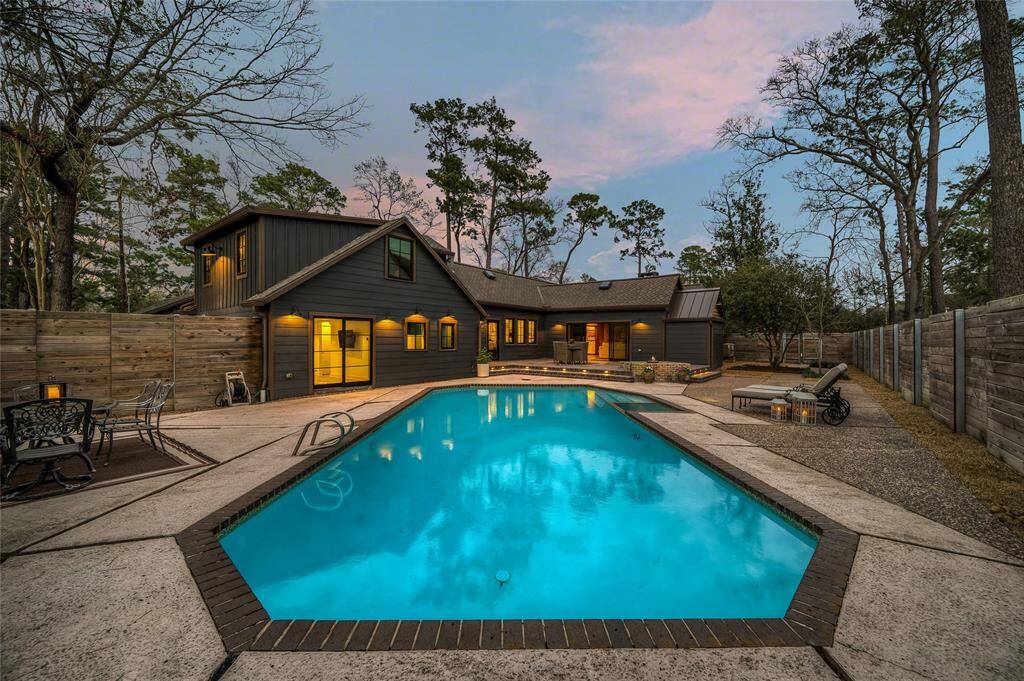
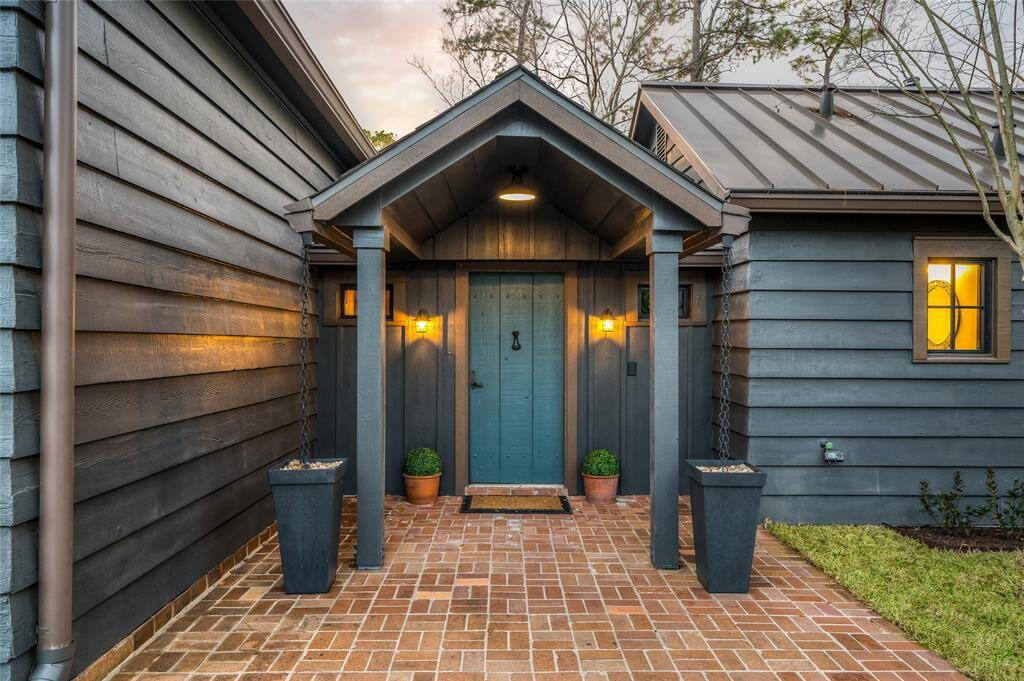
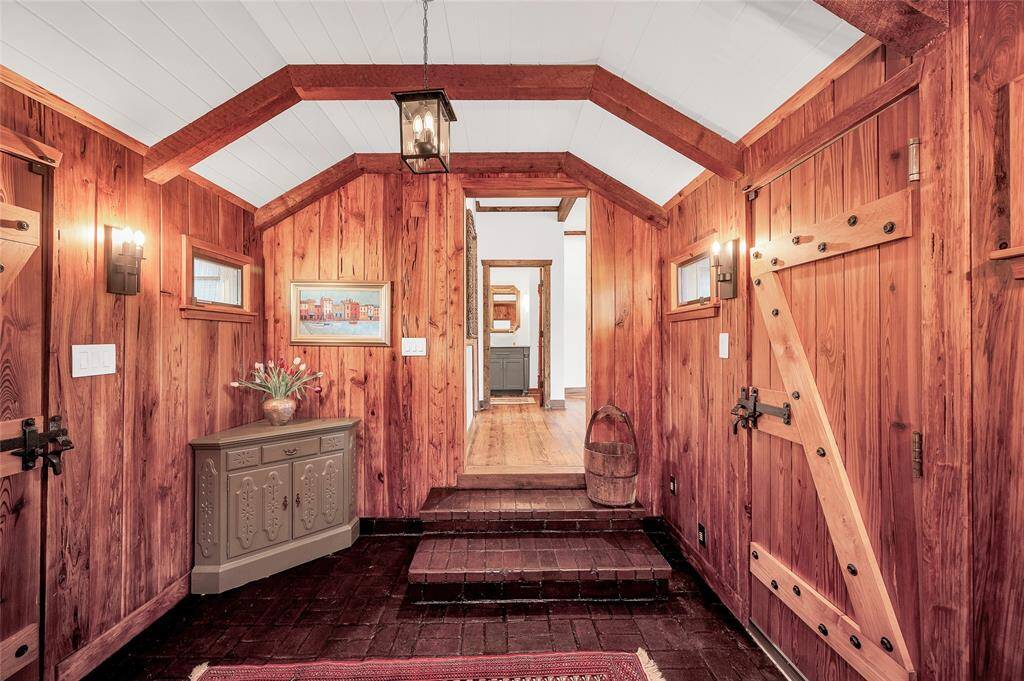
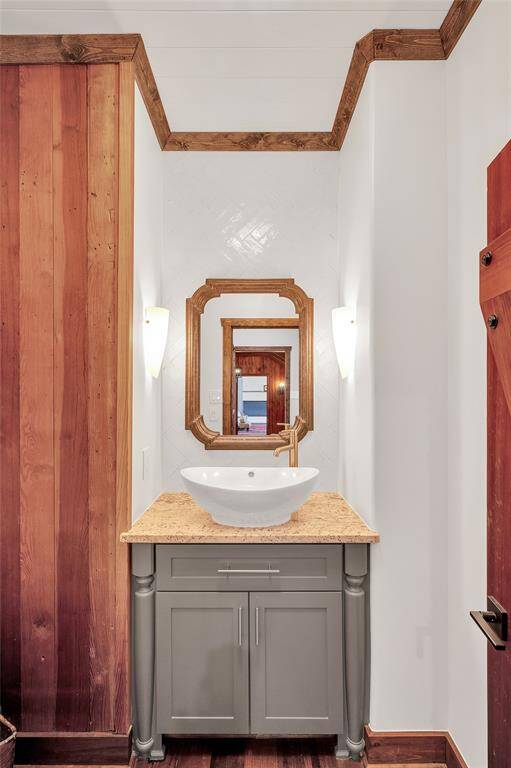
Request More Information
About 781 Pifer Road
Introducing 781 Pifer Rd. This is a Must See! One story home with an attached 2 story Guest House. A truly rare, reimagined and exceptionally crafted custom-built home, blending rustic elegance with modern aesthetic. This "Landmark Stunner" sits on over a half-acre corner village lot, surrounding a beautiful Italian terracotta tile patio and oversized pool, absolutely perfect for outdoor entertainment. Owned by the Sawtelle Family since 1958, the one story home was recently remodeled down to the studs, with the addition of a gorgeous new two-story attached guest house. Located in the heart of the Memorial Villages, this impressive and unique property includes 3 beds, 2.5 baths in the main house and 1 bedroom, 2 full baths with complete kitchen in the guest house. All new plumbing, electrical & HVAC. Rich in natural & rustic materials, this home showcases architectural details created by an artisanal master carpenter. Nothing short of divine! Buyer to purchase new survey.
Highlights
781 Pifer Road
$2,499,800
Single-Family
3,569 Home Sq Ft
Houston 77024
4 Beds
4 Full / 1 Half Baths
21,525 Lot Sq Ft
General Description
Taxes & Fees
Tax ID
096-458-000-0001
Tax Rate
1.8435%
Taxes w/o Exemption/Yr
$27,446 / 2024
Maint Fee
Yes / $64 Annually
Maintenance Includes
Courtesy Patrol, Grounds, Recreational Facilities
Room/Lot Size
Living
12x11
Dining
32x13
Kitchen
15x9
1st Bed
26x19
2nd Bed
13x13
3rd Bed
13x13
Interior Features
Fireplace
2
Floors
Brick, Tile, Wood
Countertop
Granite
Heating
Central Gas
Cooling
Central Electric
Connections
Electric Dryer Connections, Gas Dryer Connections, Washer Connections
Bedrooms
1 Bedroom Up, 2 Bedrooms Down, Primary Bed - 1st Floor
Dishwasher
Yes
Range
Yes
Disposal
Yes
Microwave
Yes
Oven
Convection Oven, Double Oven
Energy Feature
Ceiling Fans, Digital Program Thermostat, Energy Star Appliances, Energy Star/CFL/LED Lights, High-Efficiency HVAC, Insulation - Batt, Insulation - Spray-Foam, Tankless/On-Demand H2O Heater
Interior
Fire/Smoke Alarm, Wet Bar, Wine/Beverage Fridge
Loft
Maybe
Exterior Features
Foundation
Pier & Beam, Slab, Slab on Builders Pier
Roof
Composition, Metal
Exterior Type
Cement Board, Wood
Water Sewer
Water District
Exterior
Back Yard Fenced, Exterior Gas Connection, Fully Fenced, Patio/Deck, Private Driveway, Side Yard, Sprinkler System, Storage Shed
Private Pool
Yes
Area Pool
Yes
Lot Description
Corner, Wooded
New Construction
No
Front Door
East
Listing Firm
Schools (SPRINB - 49 - Spring Branch)
| Name | Grade | Great School Ranking |
|---|---|---|
| Hunters Creek Elem | Elementary | 9 of 10 |
| Spring Branch Middle | Middle | 6 of 10 |
| Memorial High | High | 8 of 10 |
School information is generated by the most current available data we have. However, as school boundary maps can change, and schools can get too crowded (whereby students zoned to a school may not be able to attend in a given year if they are not registered in time), you need to independently verify and confirm enrollment and all related information directly with the school.

