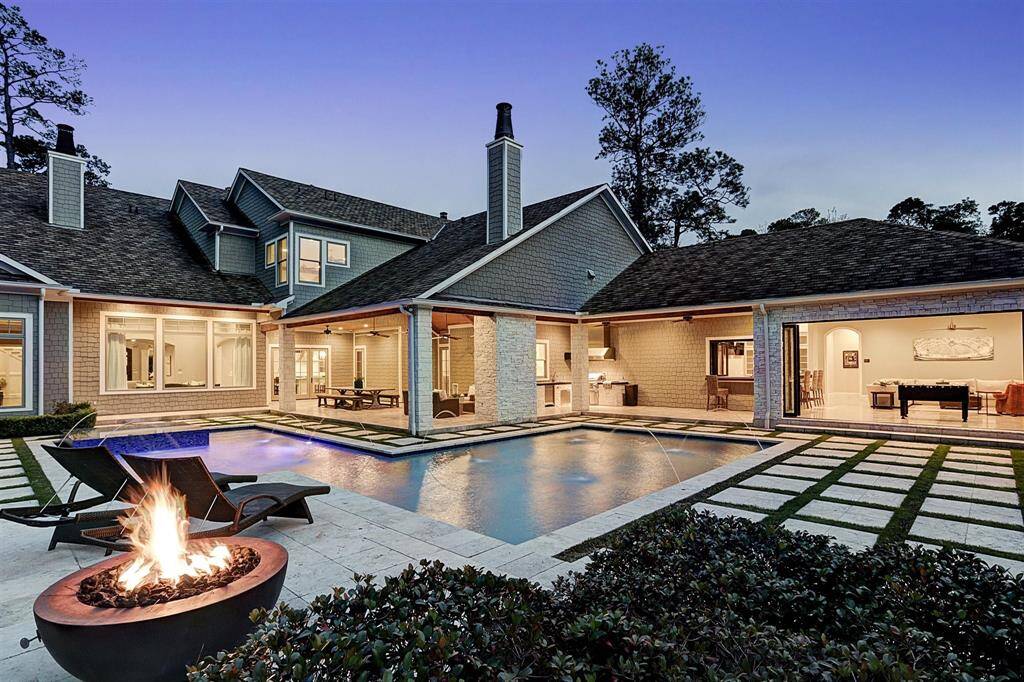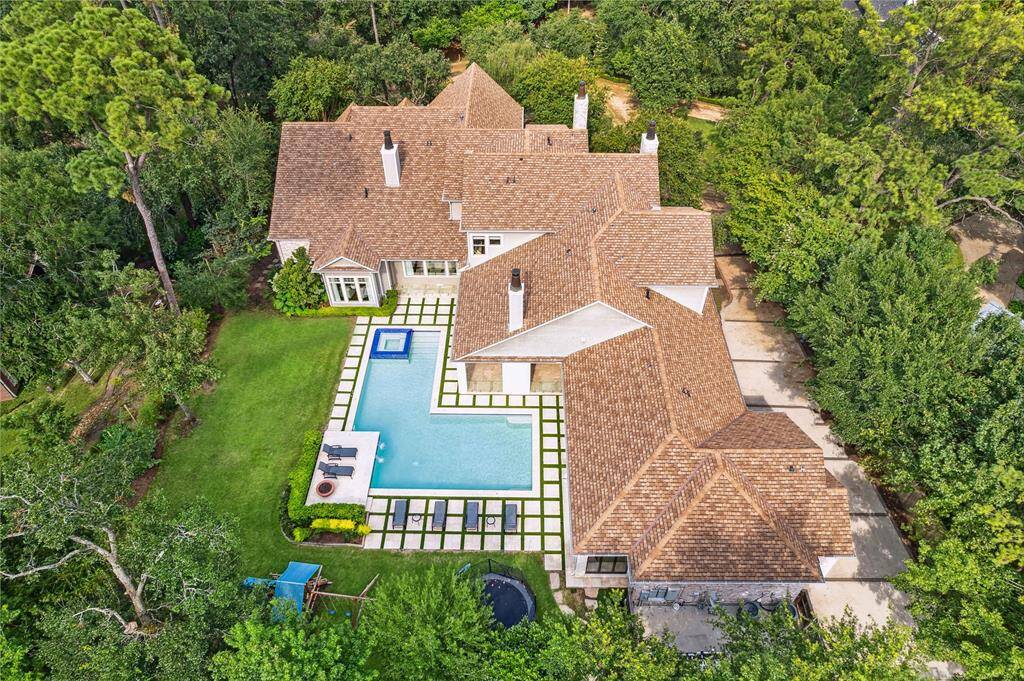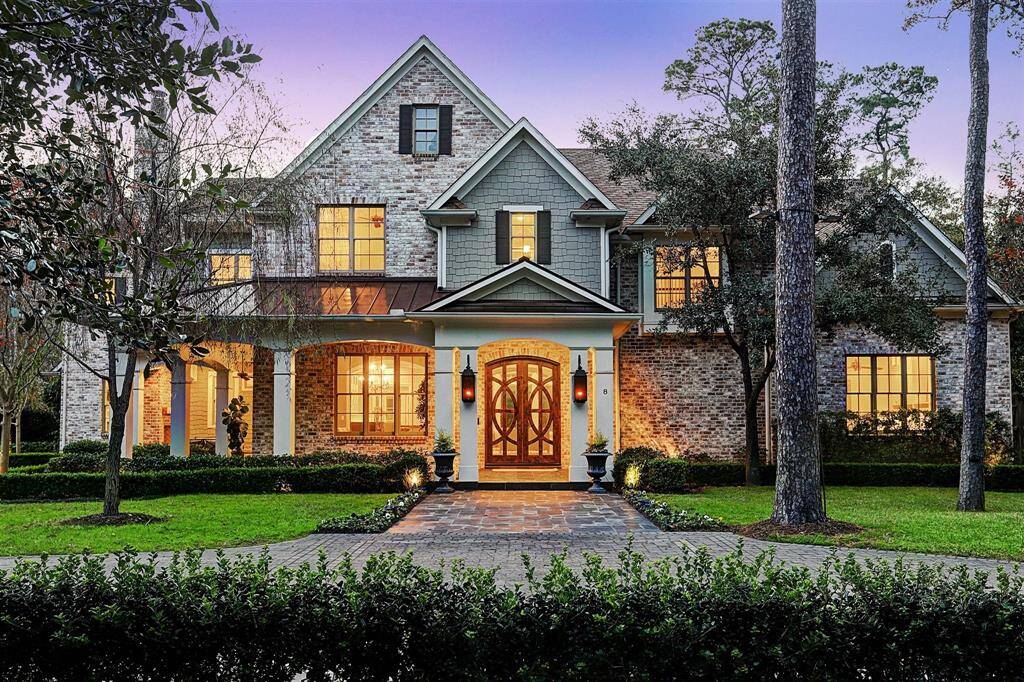
Tucked away on a charming lane in Bunker Hill Village, this fabulous property by Metropolitan Custom Homes features a 36,076 SF lot (HCAD) w/ an exquisite Main Residence (7957 SF*) & a superb Guest Suite (1315 SF*)
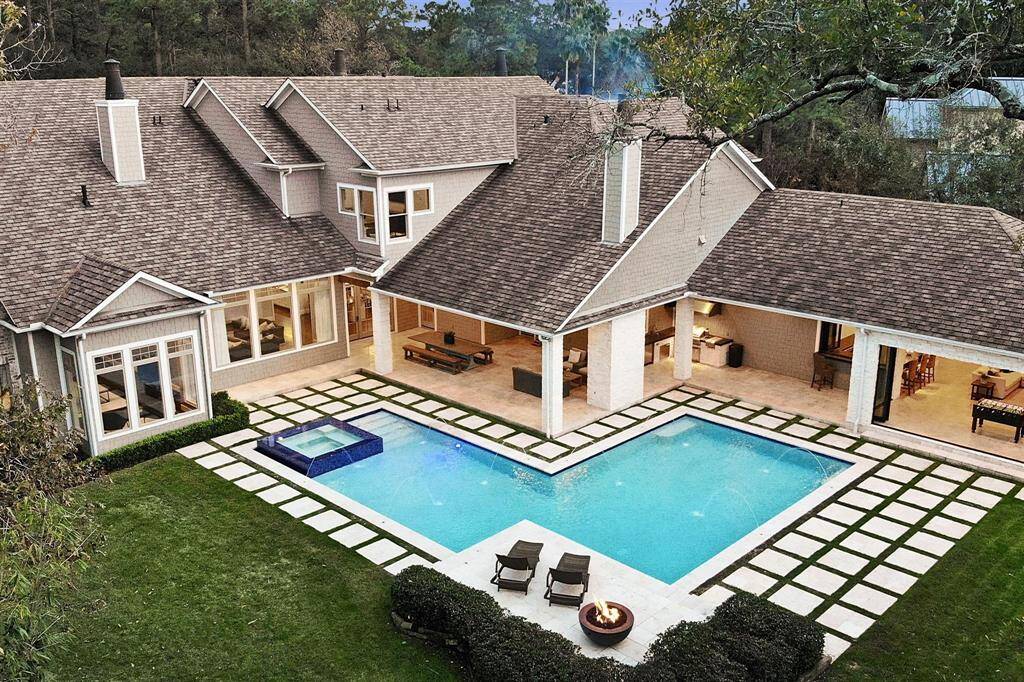
Enjoy outdoor living/dining/grilling on the veranda w/ fireplace overlooking the pool w/ cascading water feature, spa & play yard.
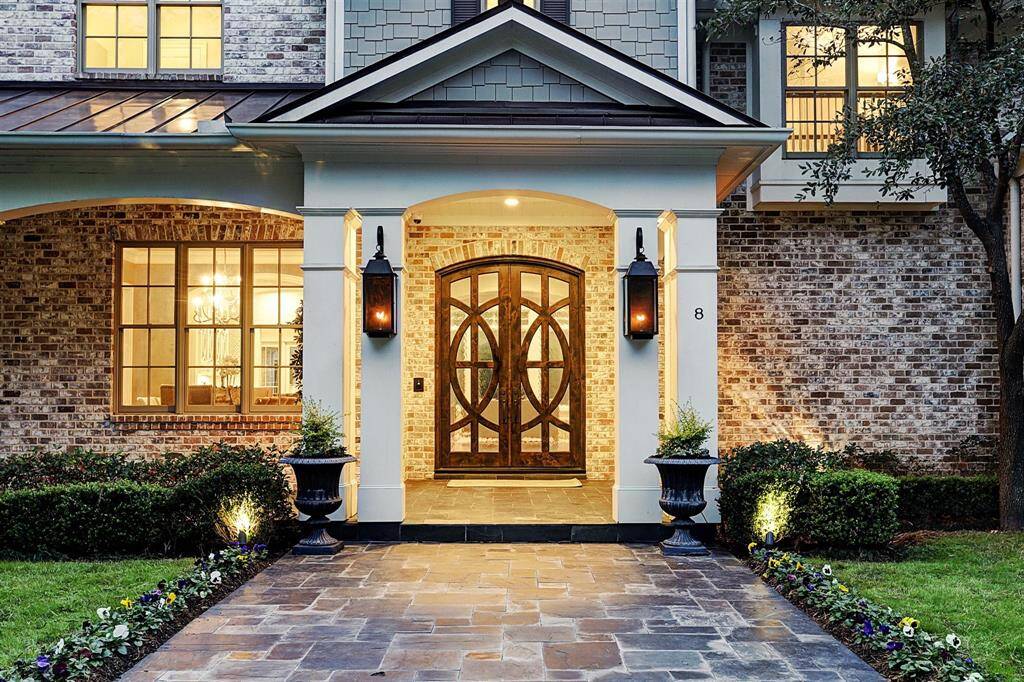
Stunning covered front entry connects to large covered porch with outdoor fireplace.
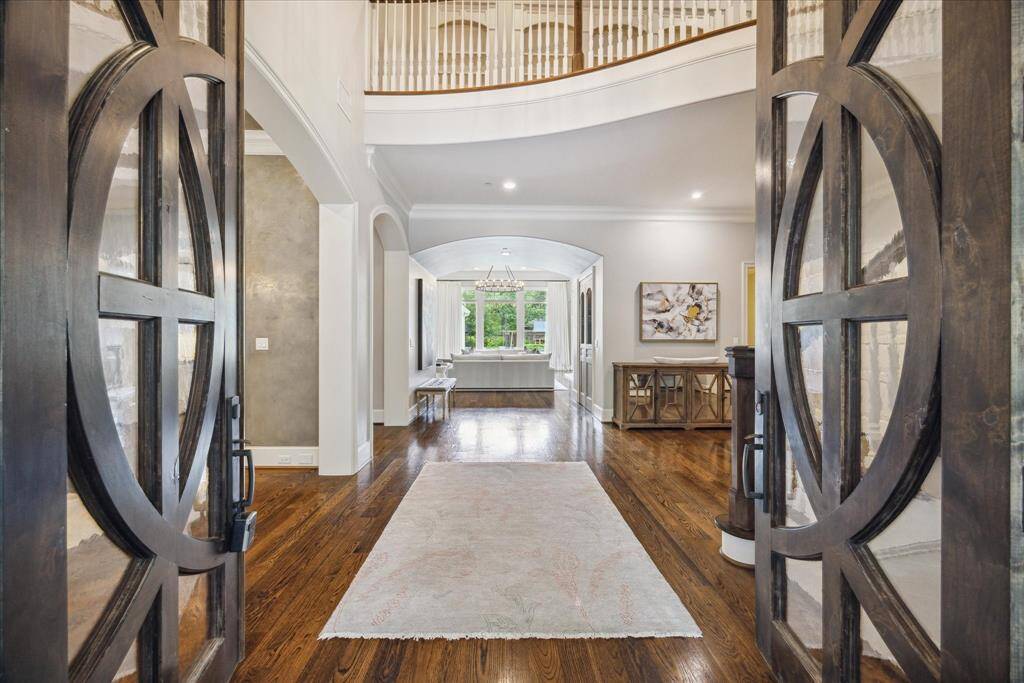
Grand entry with soaring ceiling and view of the backyard.
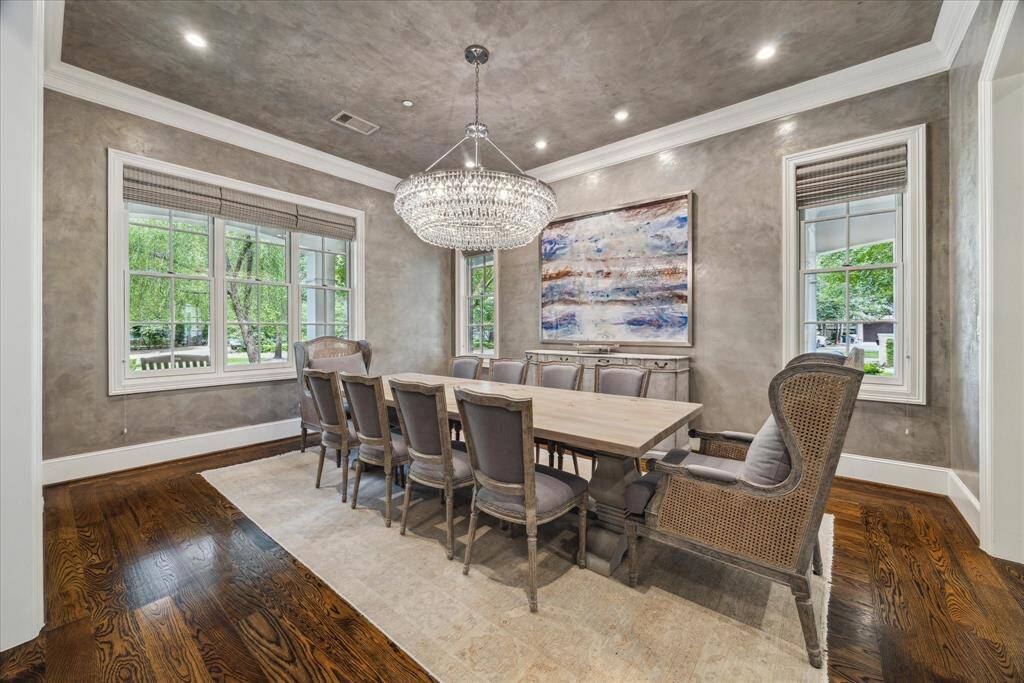
Dining room with lovely chandelier and Segreto wall finishes.
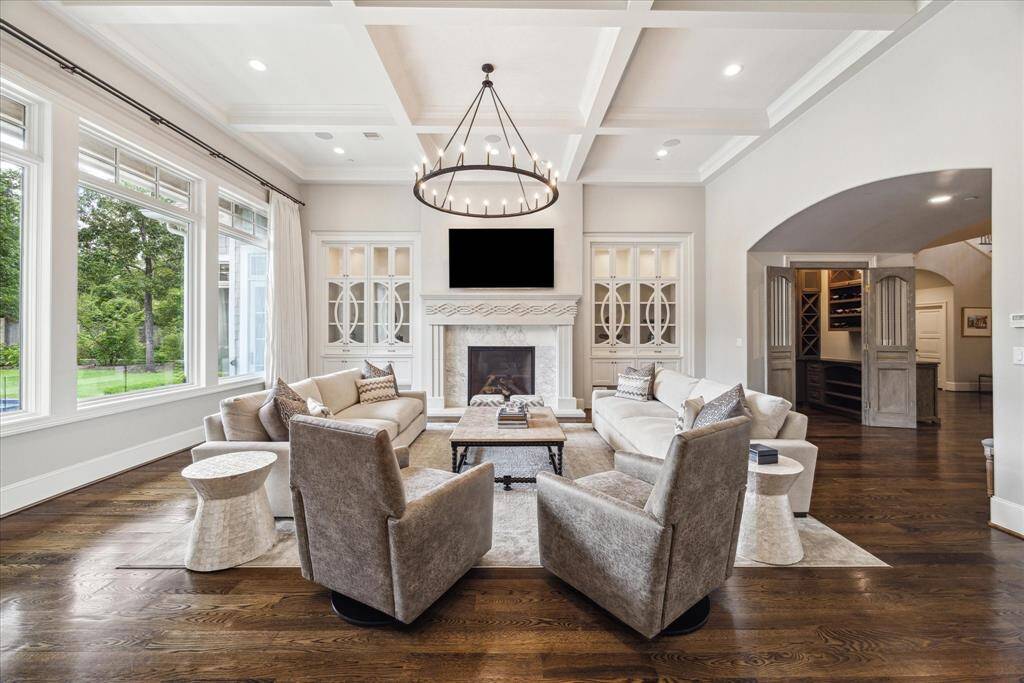
Grand scale family room with fireplace, beamed ceiling and glass front cabinetry.
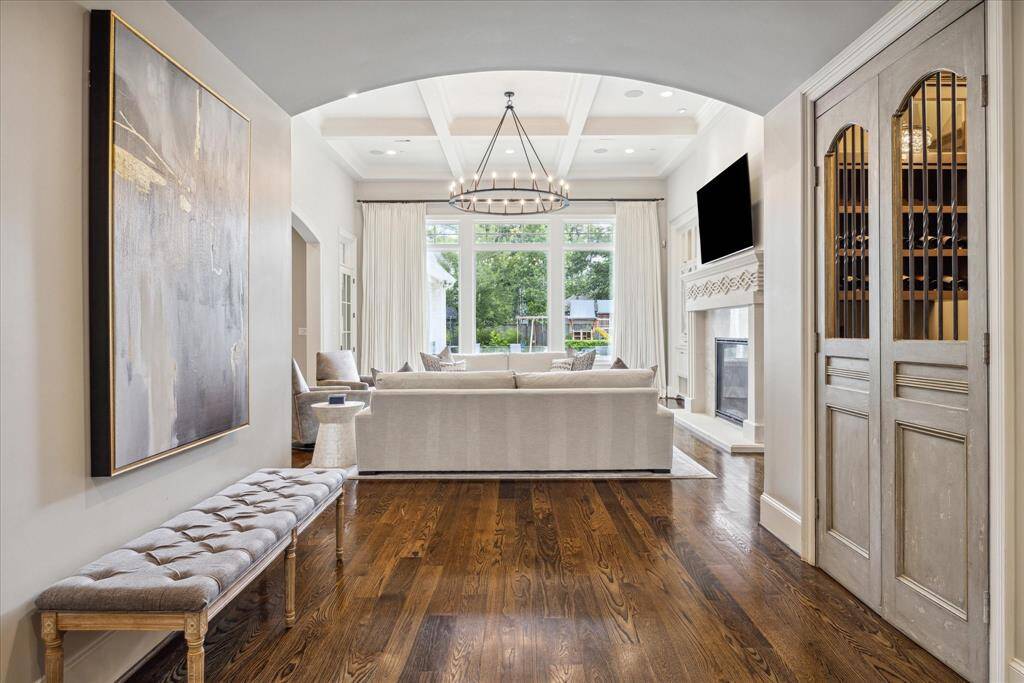
The wine room is near the family, dining, kitchen and bar.
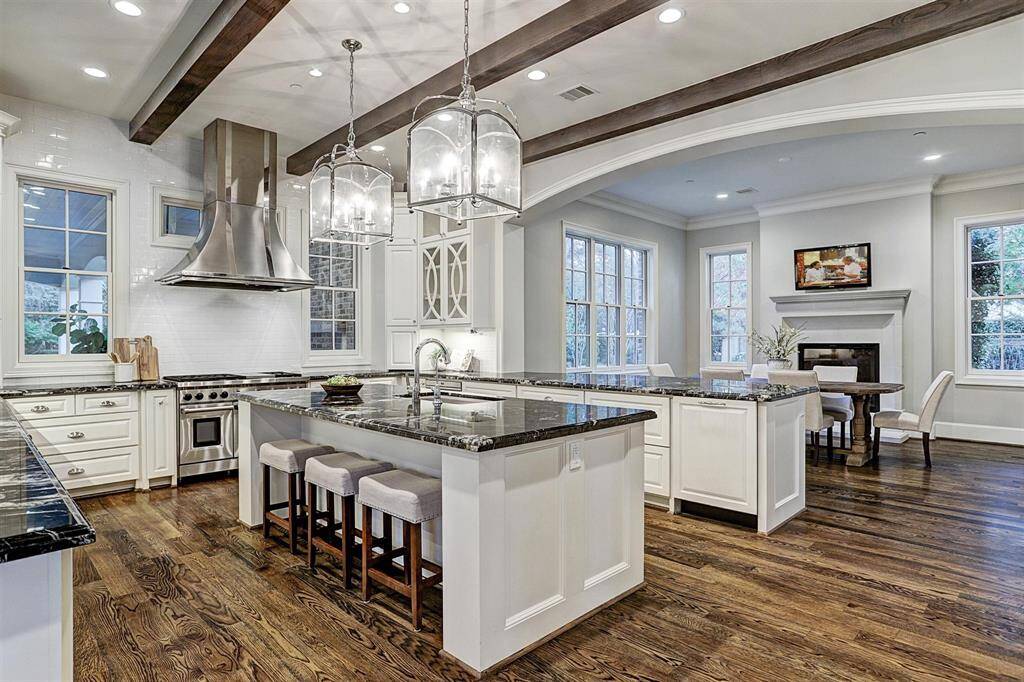
The kitchen opens to the family room and breakfast room.
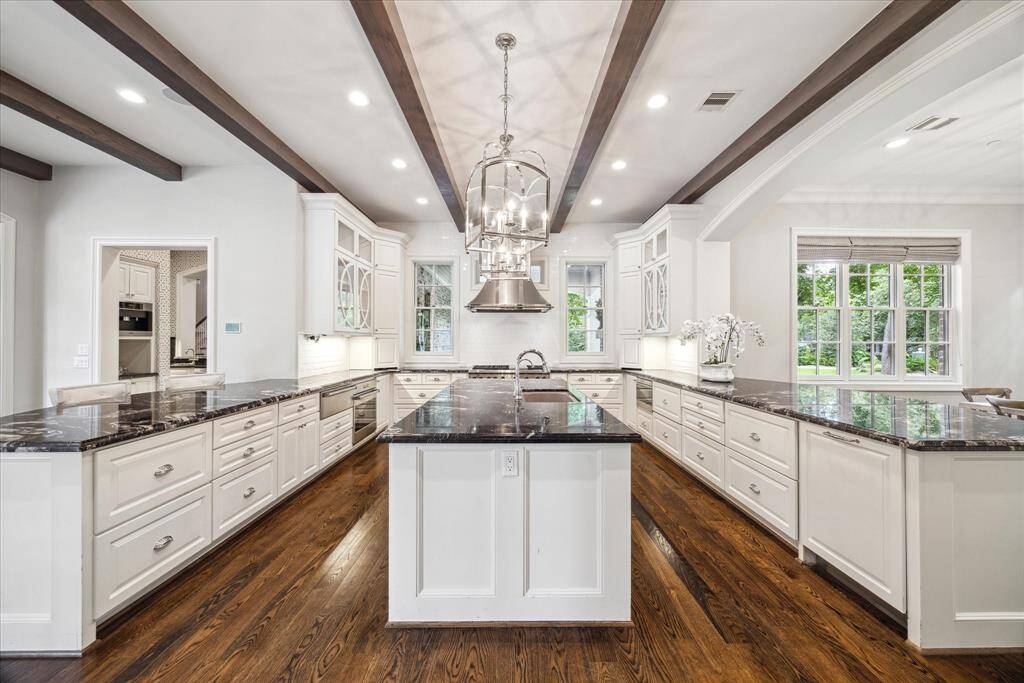
Impressive kitchen with chic black and white marble island, stylish cabinetry and high end appliances.
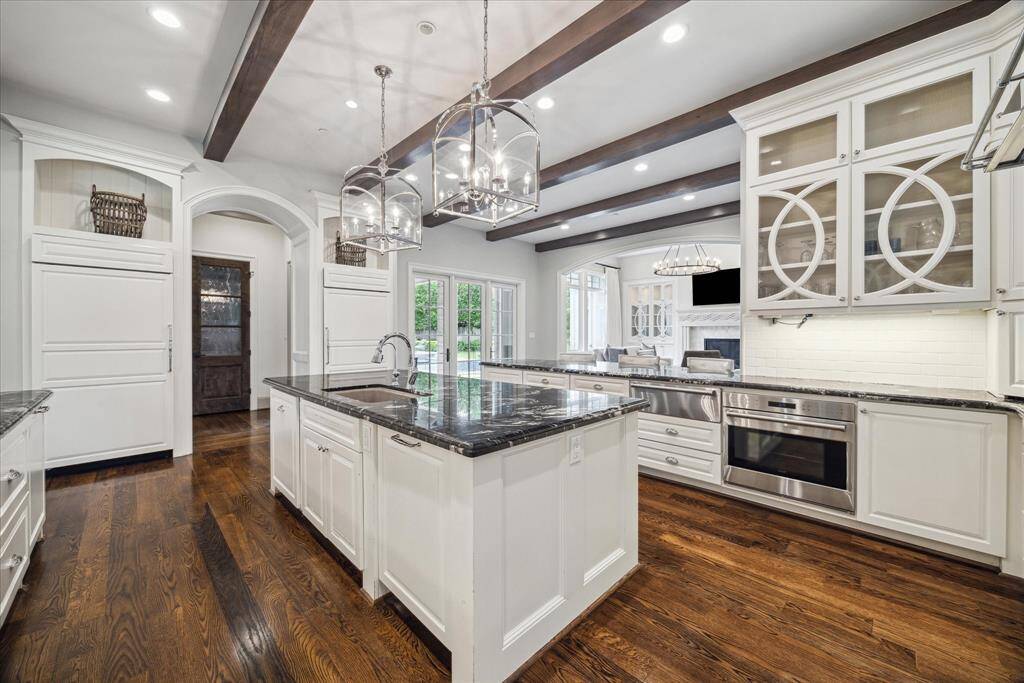
The kitchen includes Wolf range, 3 ovens and SubZero refrigerator/freezer
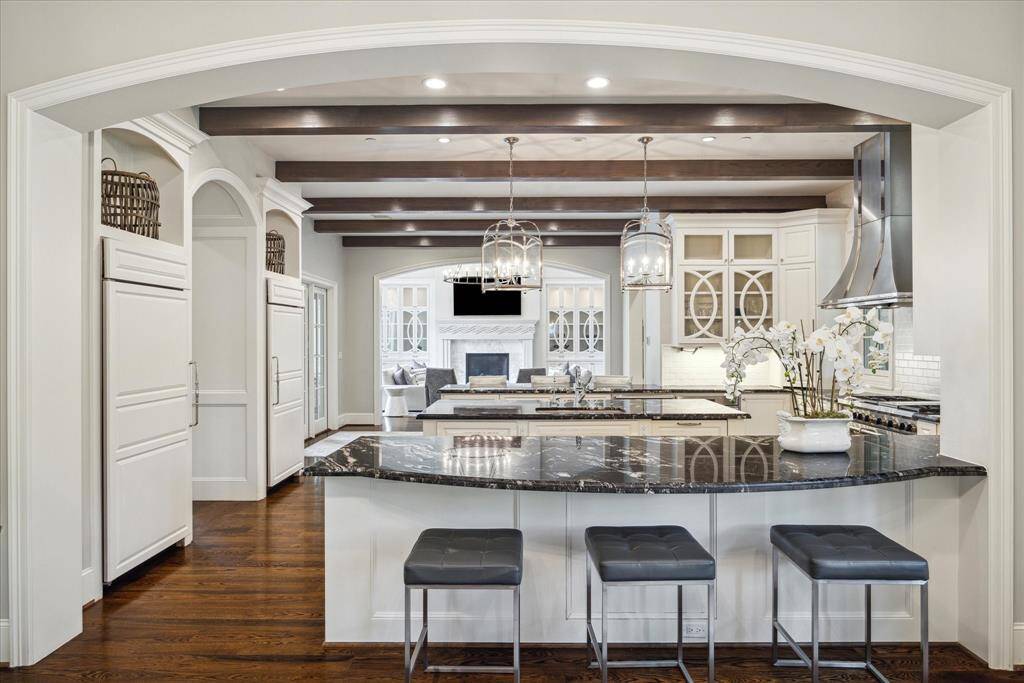
The kitchen includes three breakfast bars.
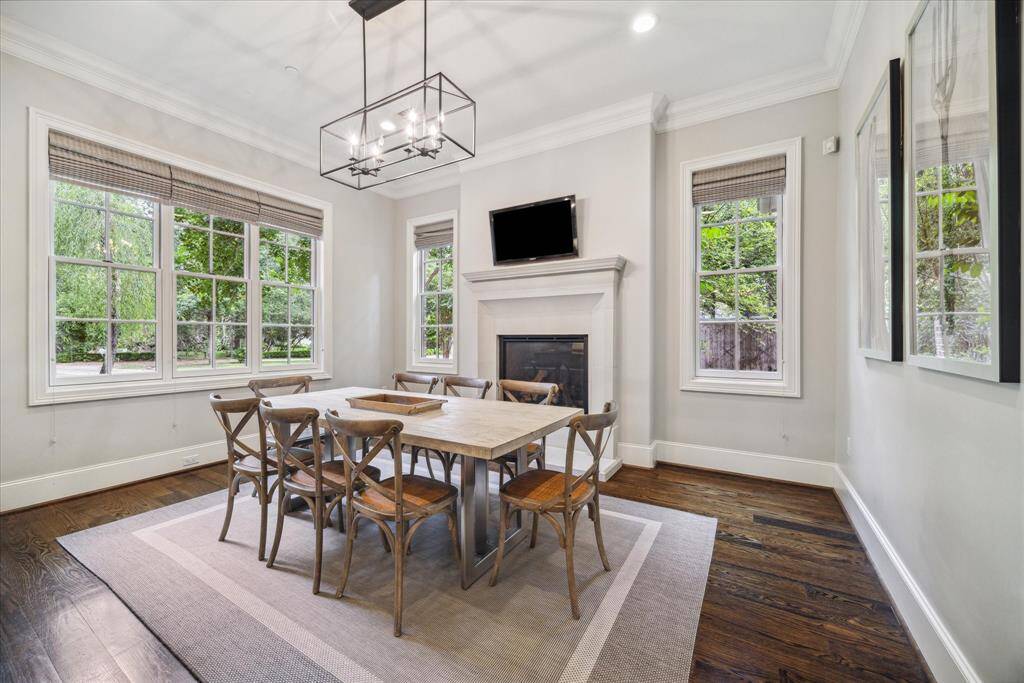
Light filled breakfast room with fireplace and wood floor.
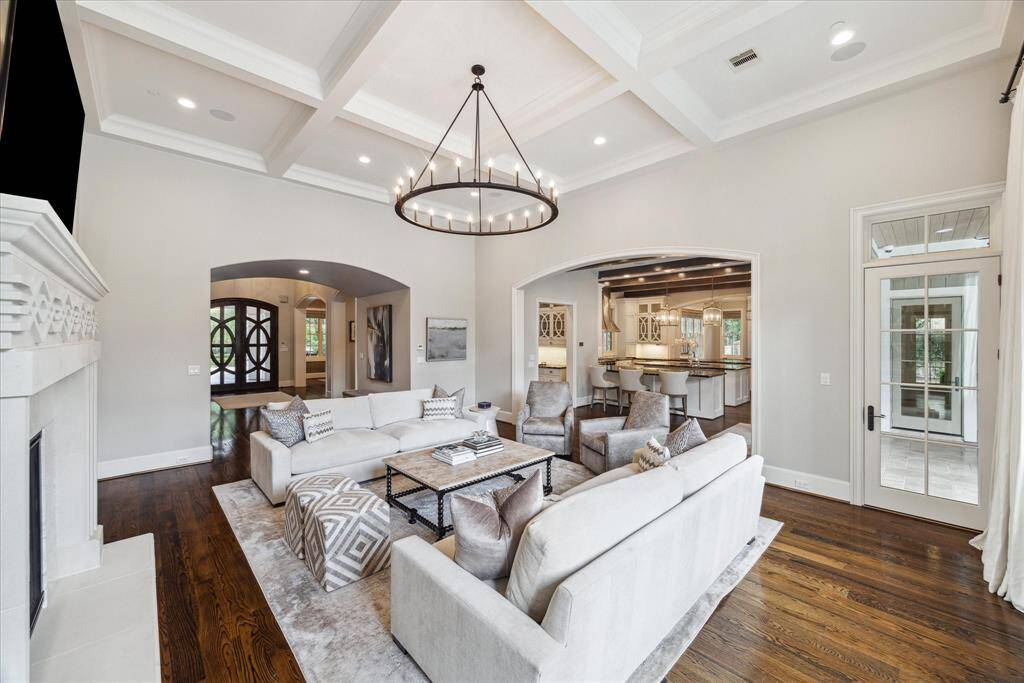
Family room with beamed ceiling, wood floor and wonderful for entertaining.
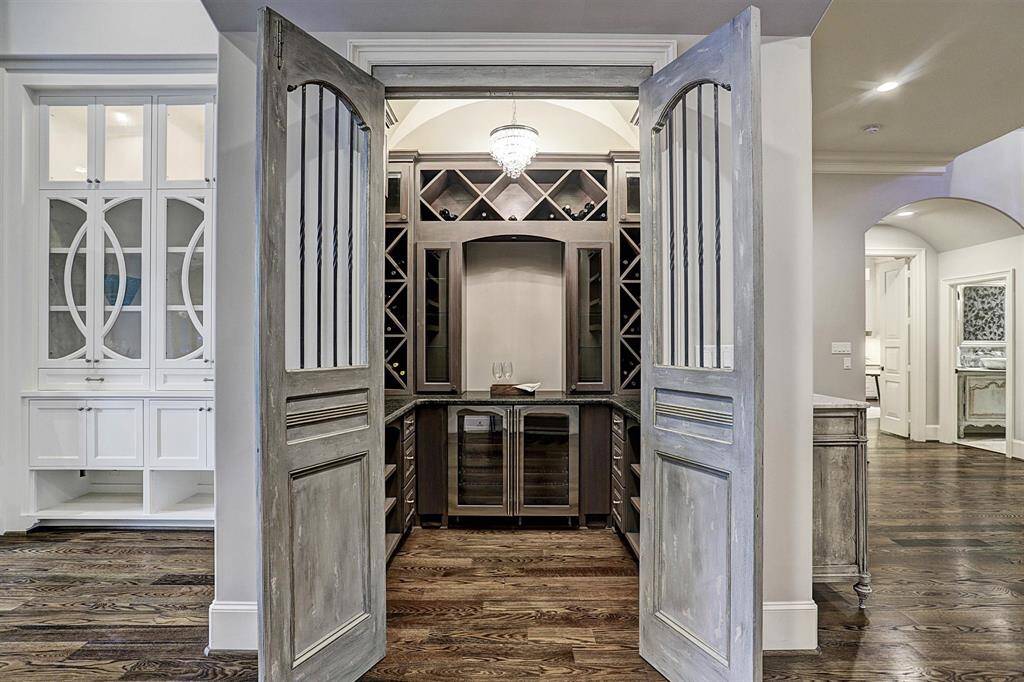
Wine room with abundant storage and wine refrigerators.
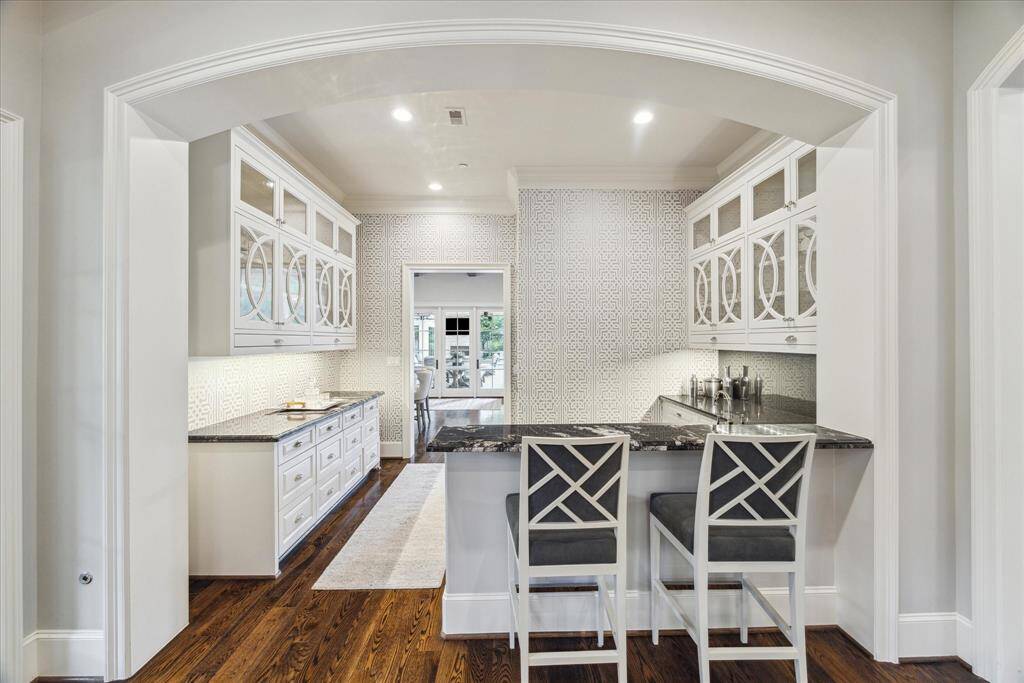
Huge well appointed bar with butlers area and Miele coffee center.
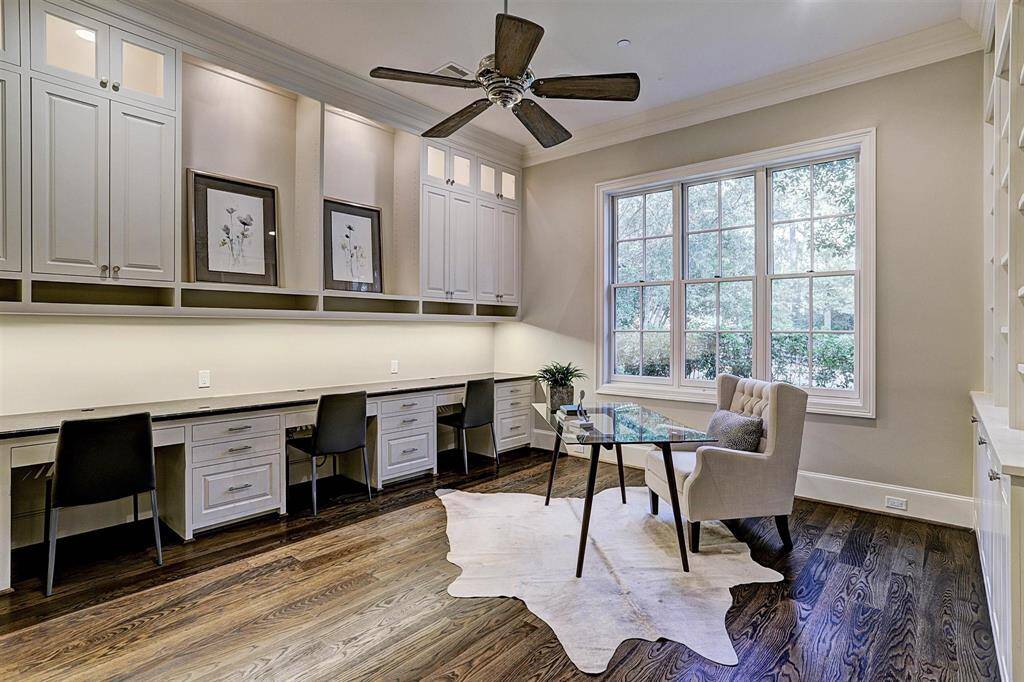
Great study down with lots of storage and windows viewing the front yard.
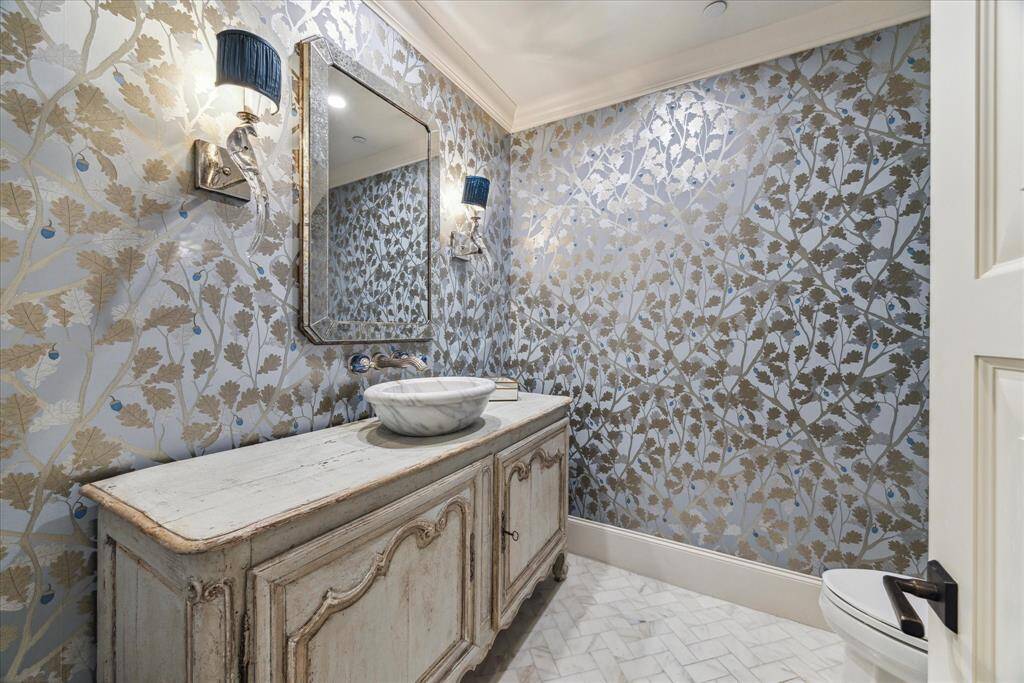
Formal powder room.
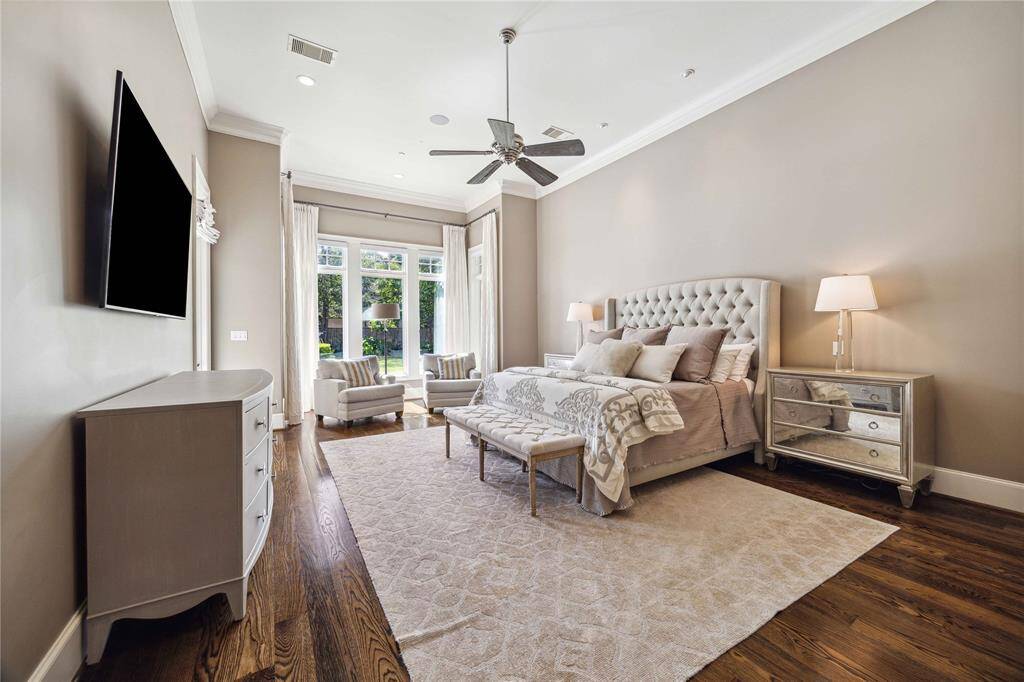
The primary suite is a wonderful resting place with access to outdoor covered living spaces.
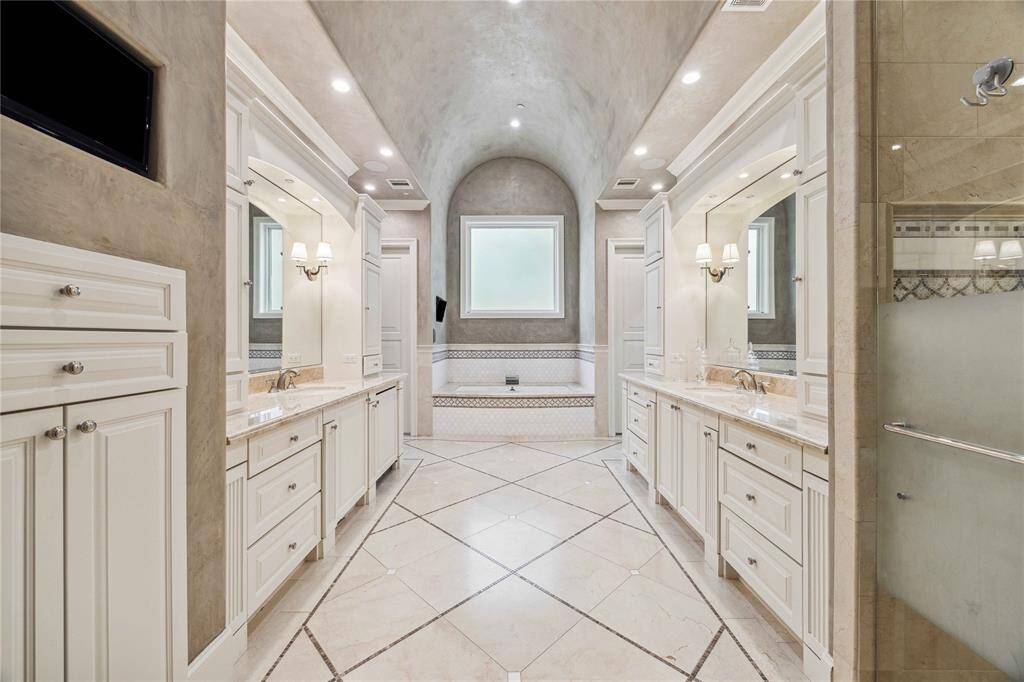
Lavish bath with spa-like wet areas and two exceptional closets.
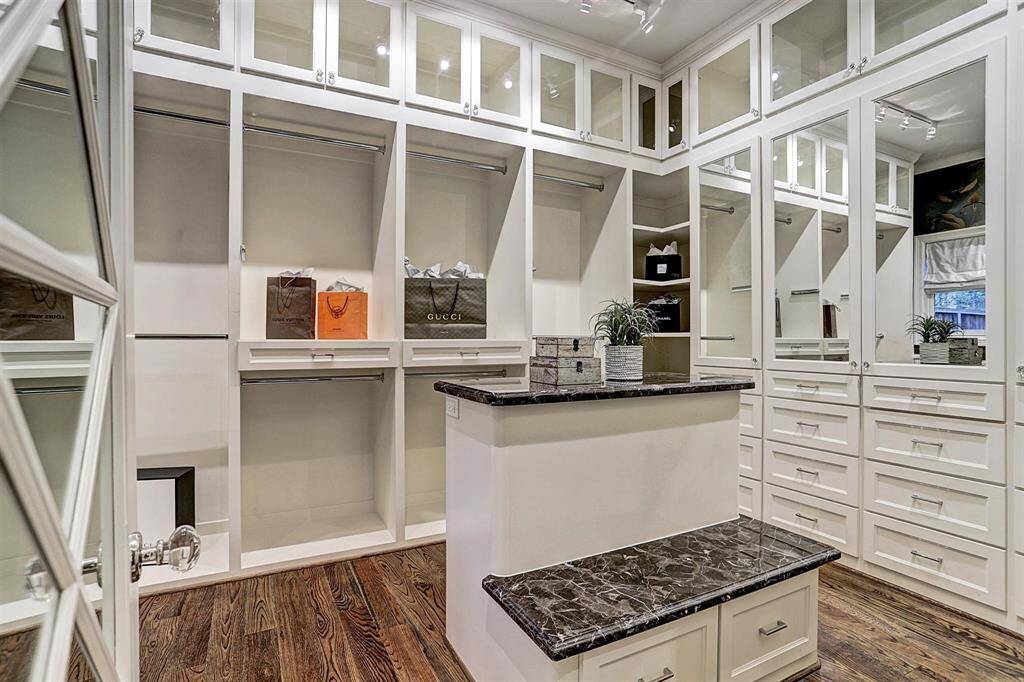
One of two nicely appointed primary closets.
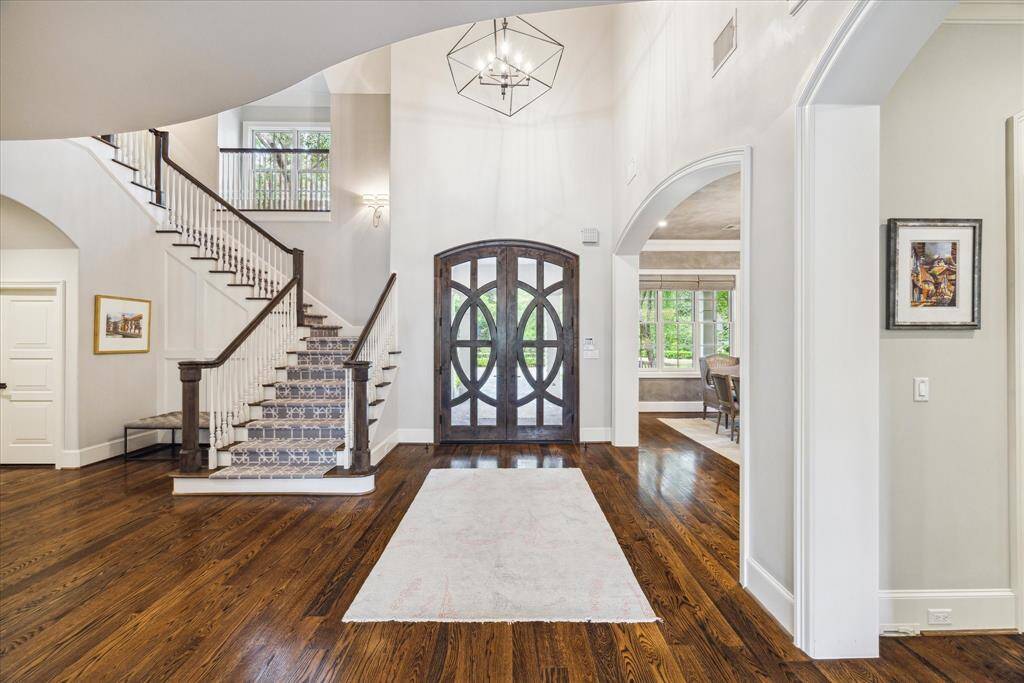
Stunning entry connecting the main living spaces in the home.
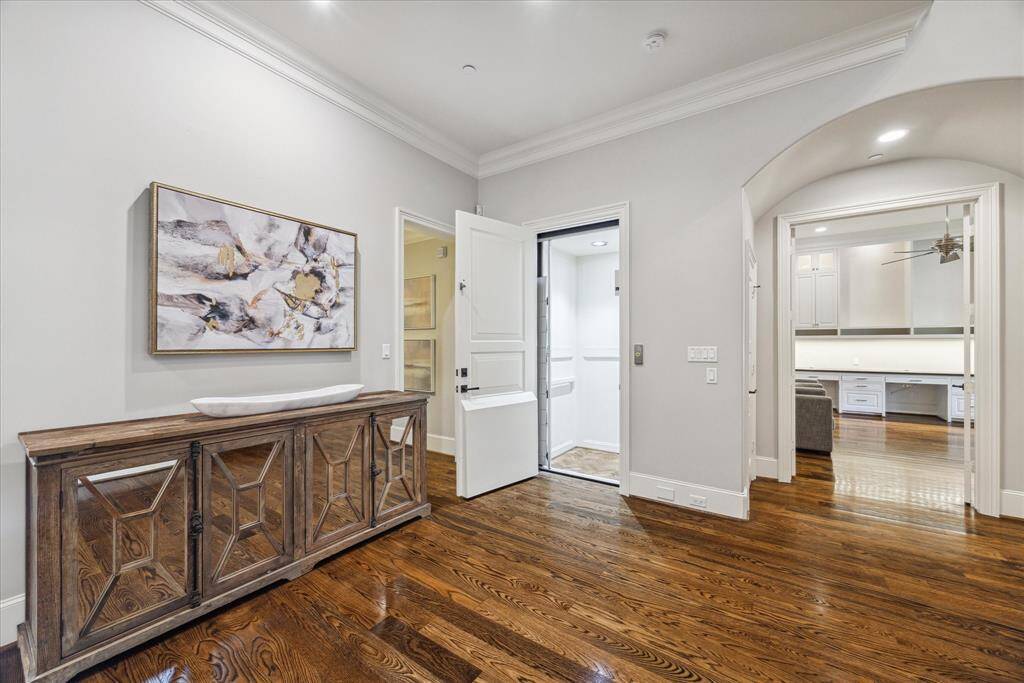
The elevator to the second floor landing is conveniently located in the entry.
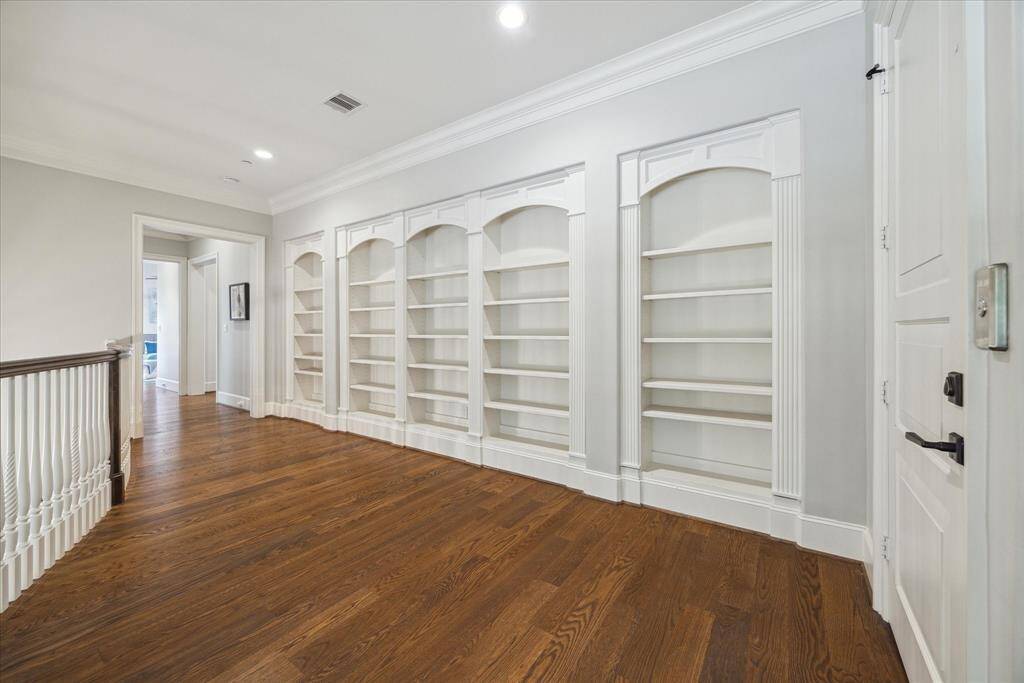
Second floor landing with elevator.
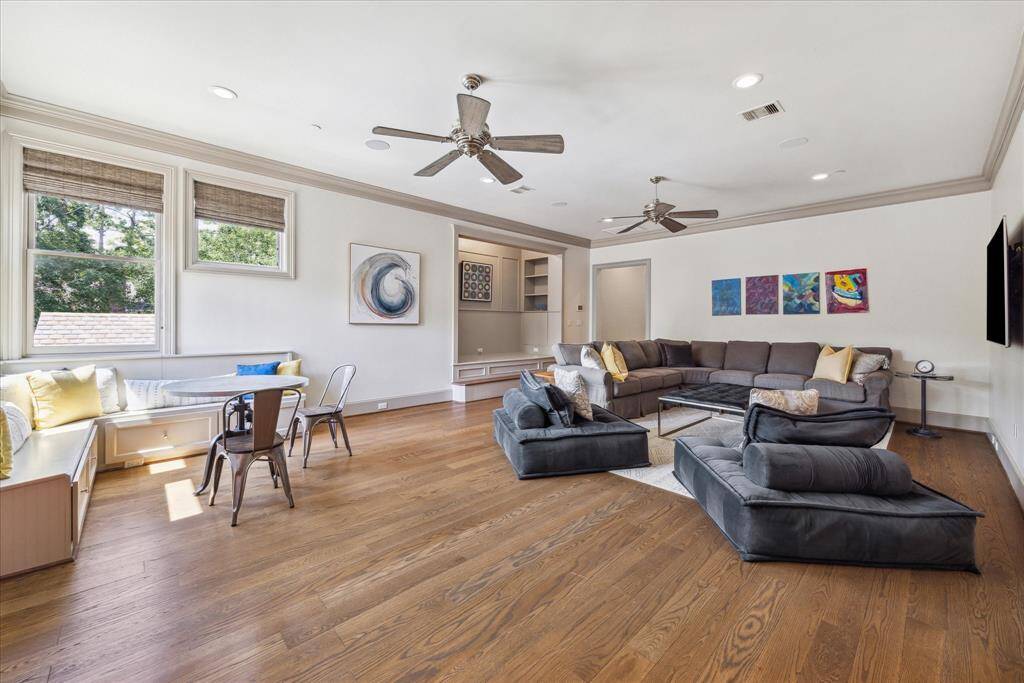
Large game room up with plenty of space for games and watching movies.
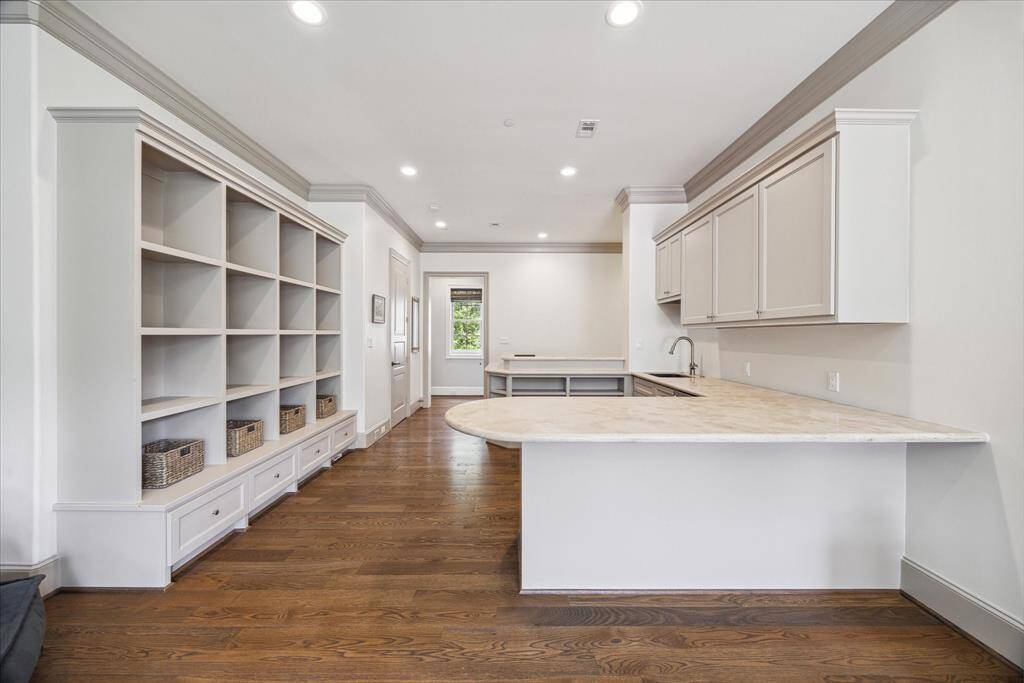
Bar located in the game room with abundant storage.
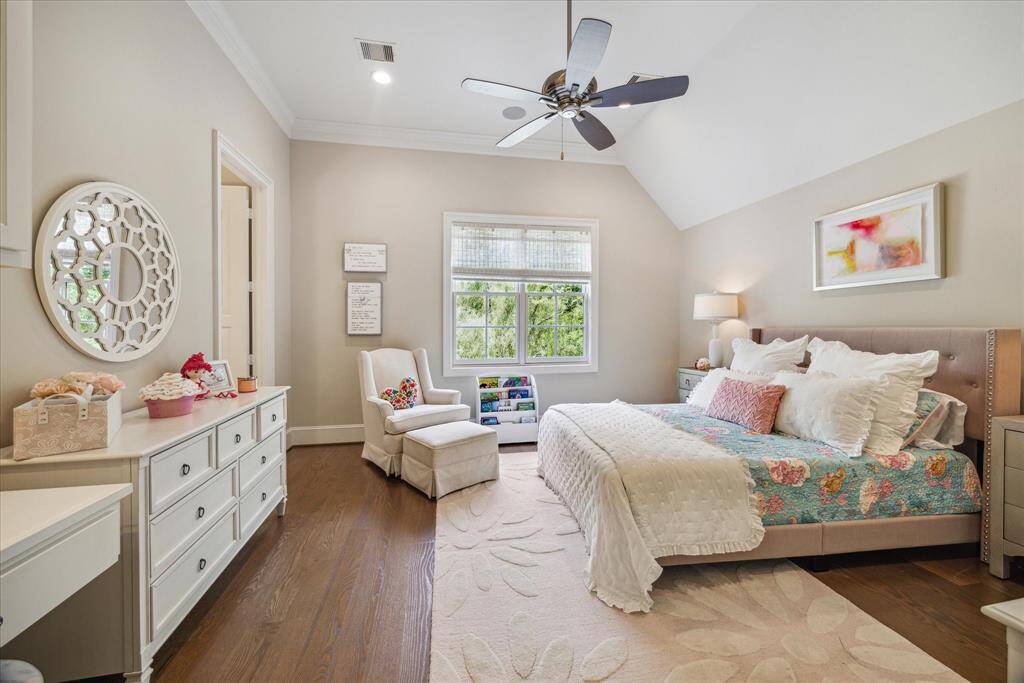
Secondary bedroom with high ceiling and private bath.
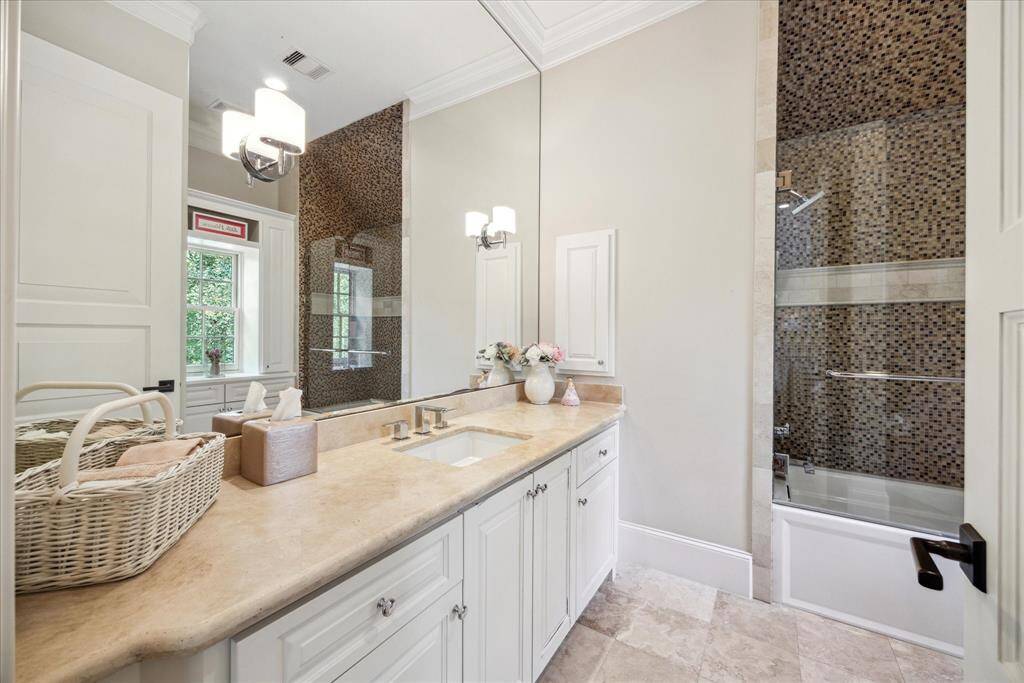
Secondary bathroom with shower and stone countertops.
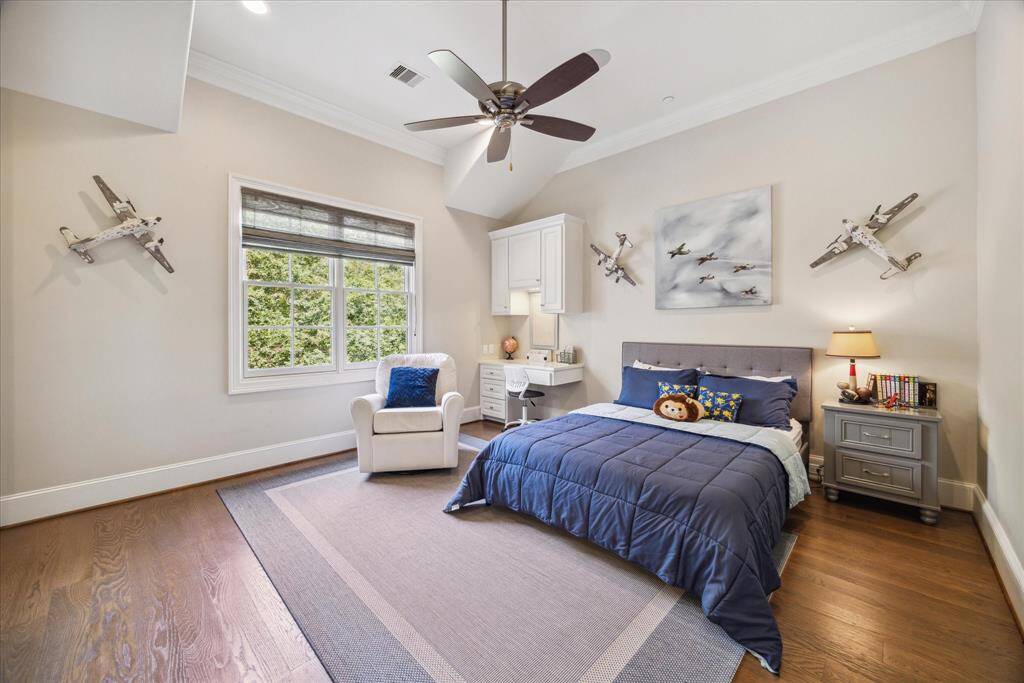
Secondary bedroom with high ceiling and private bath.
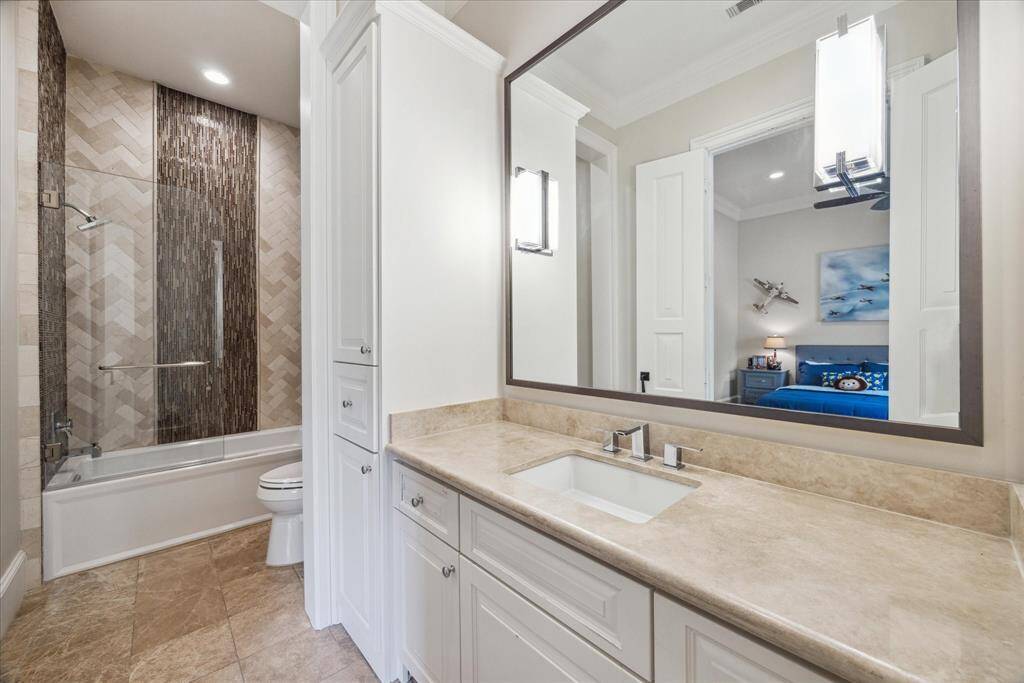
Secondary bathroom with luxurious selections and stone countertop.
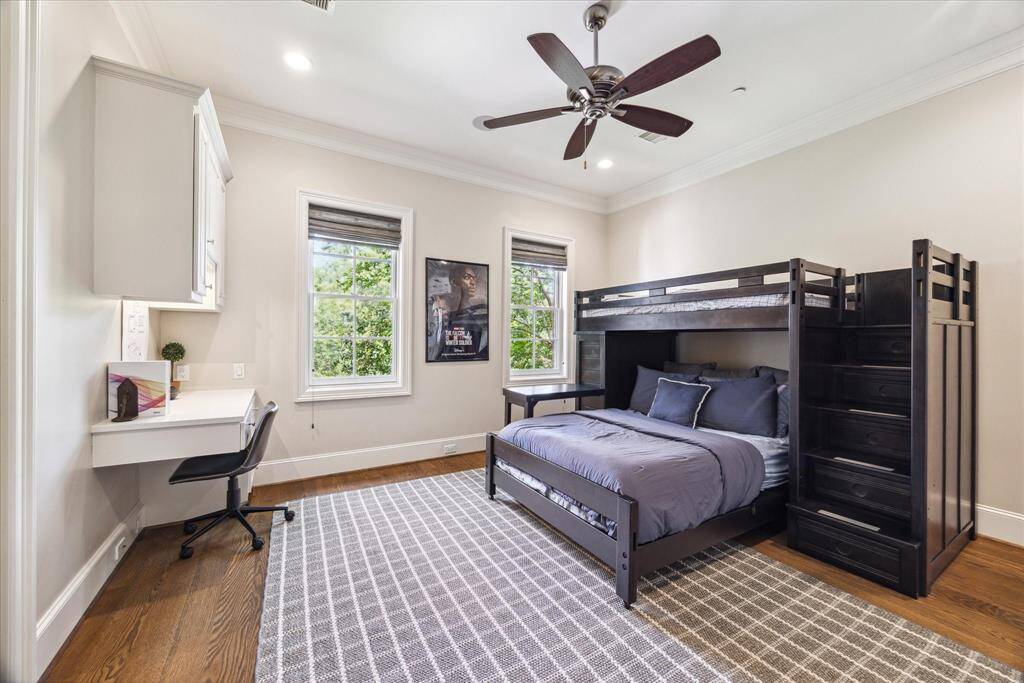
Secondary bedroom with high ceiling and private bath.
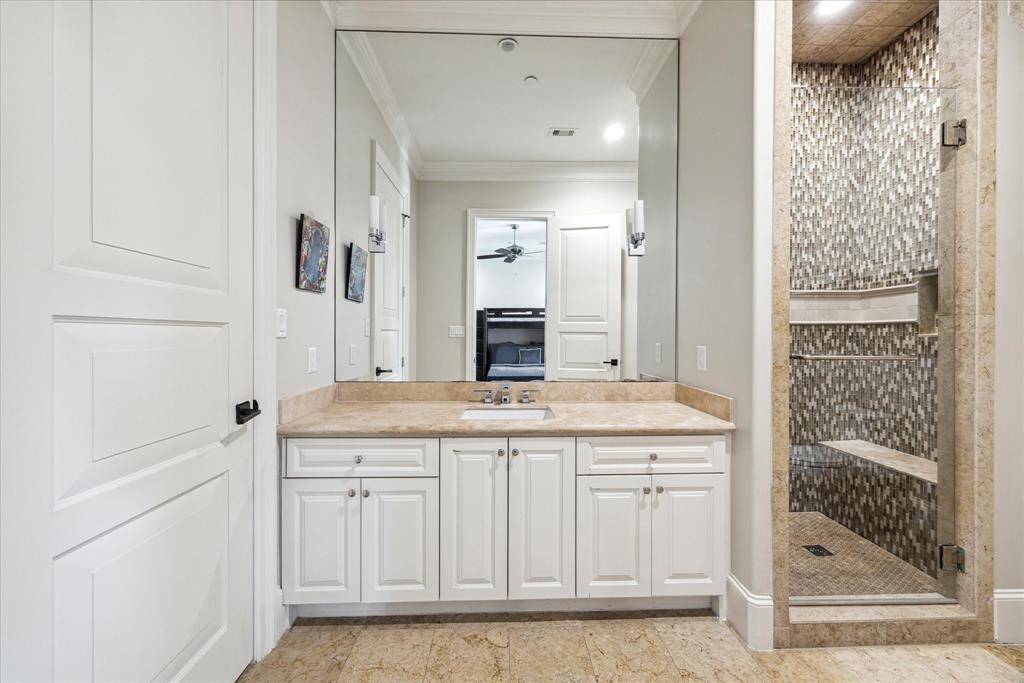
Secondary bathroom with shower and stone countertops.
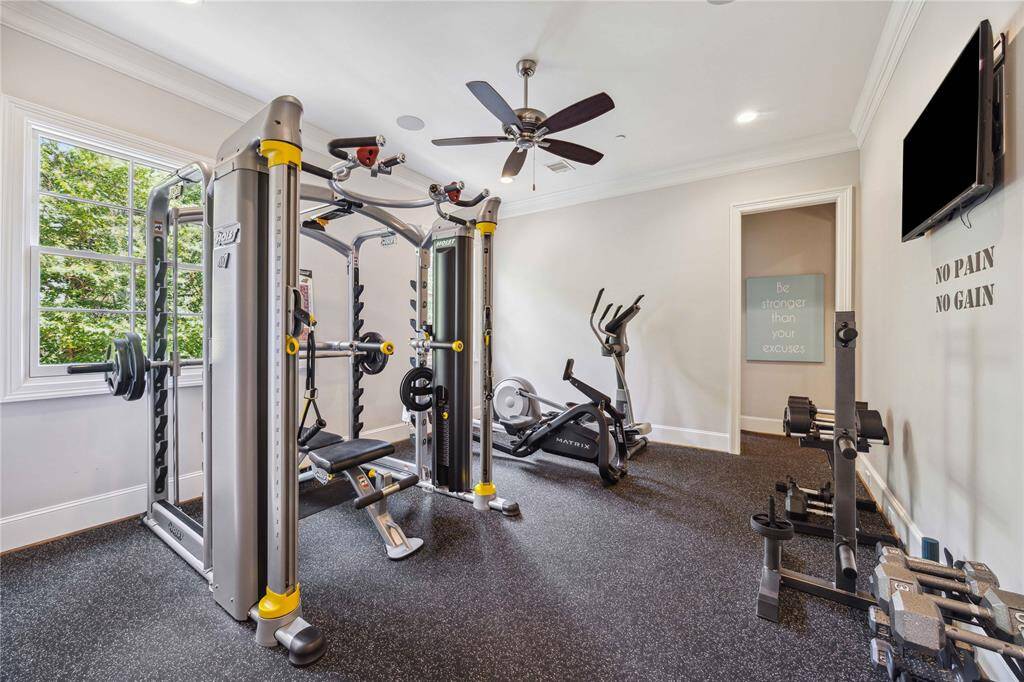
Upstairs exercise room or secondary bedroom.
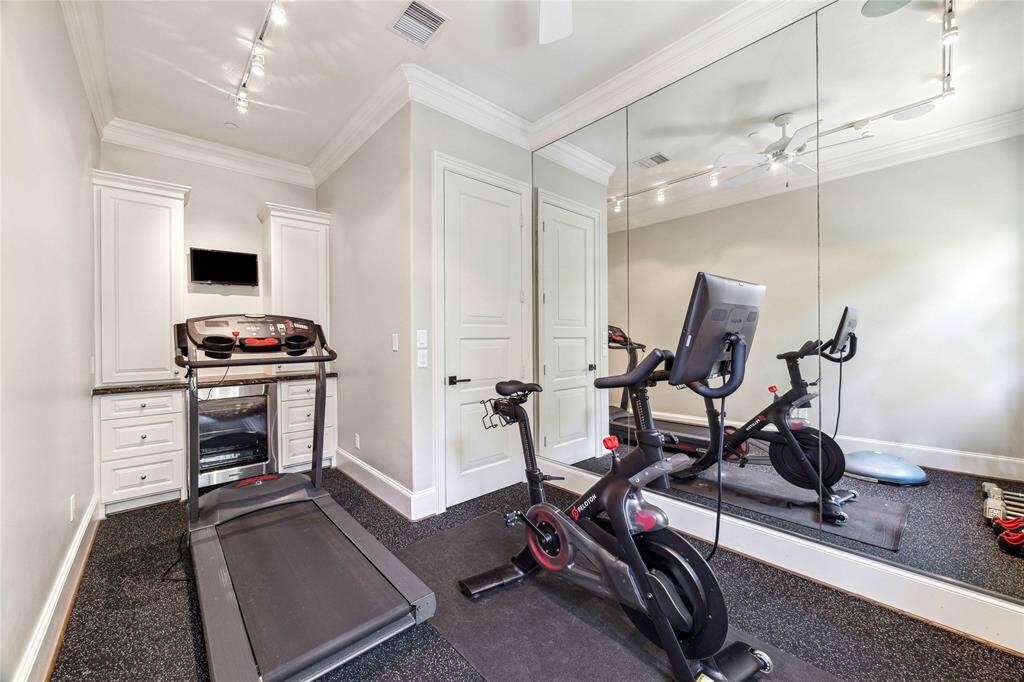
Additional space in the exercise room.
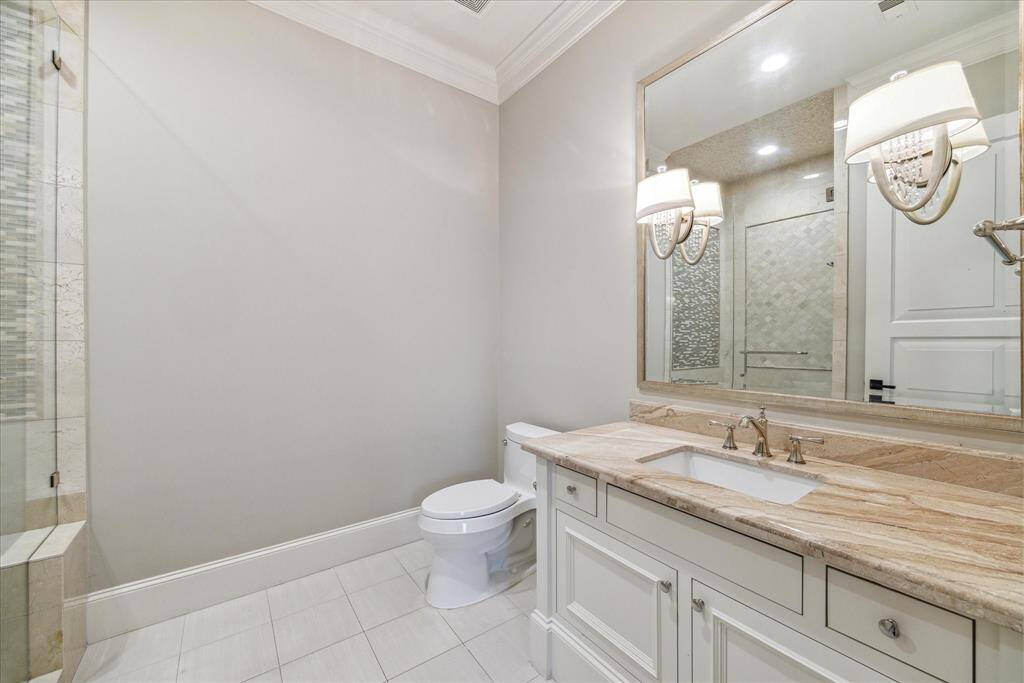
Secondary bathroom with shower and stone countertops.
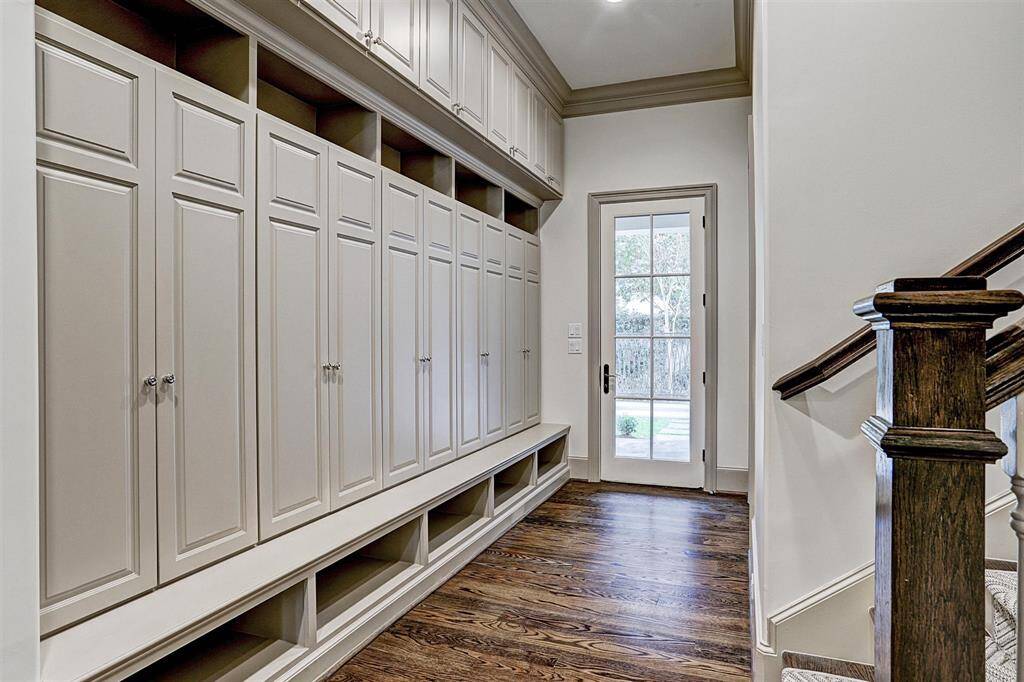
Mud room conveniently located near the garage and side entrance.
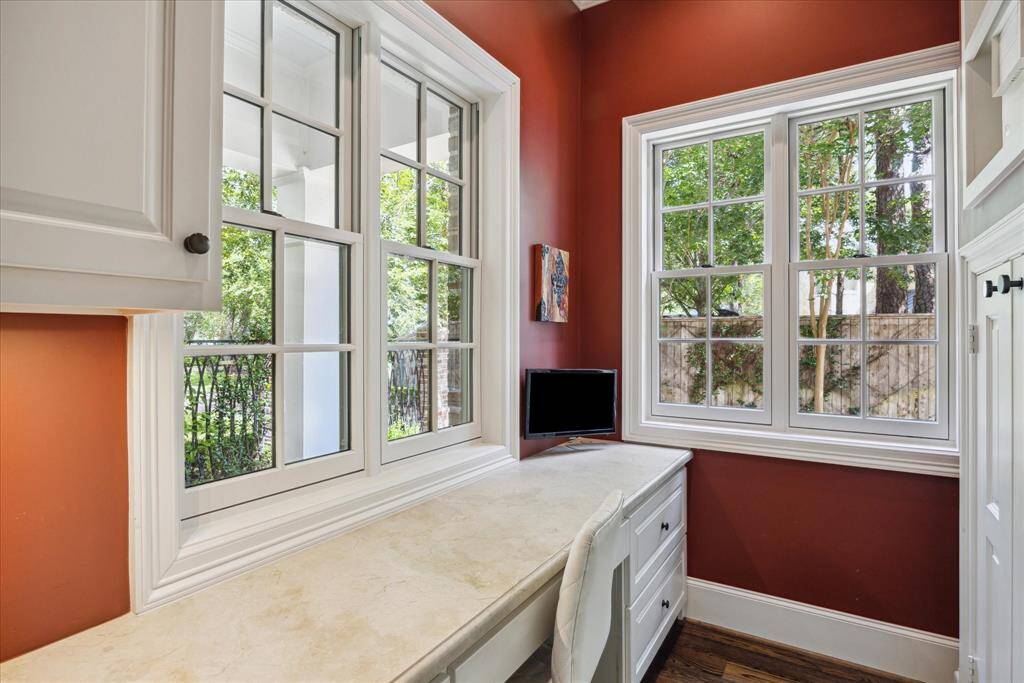
Home office down with door for privacy.
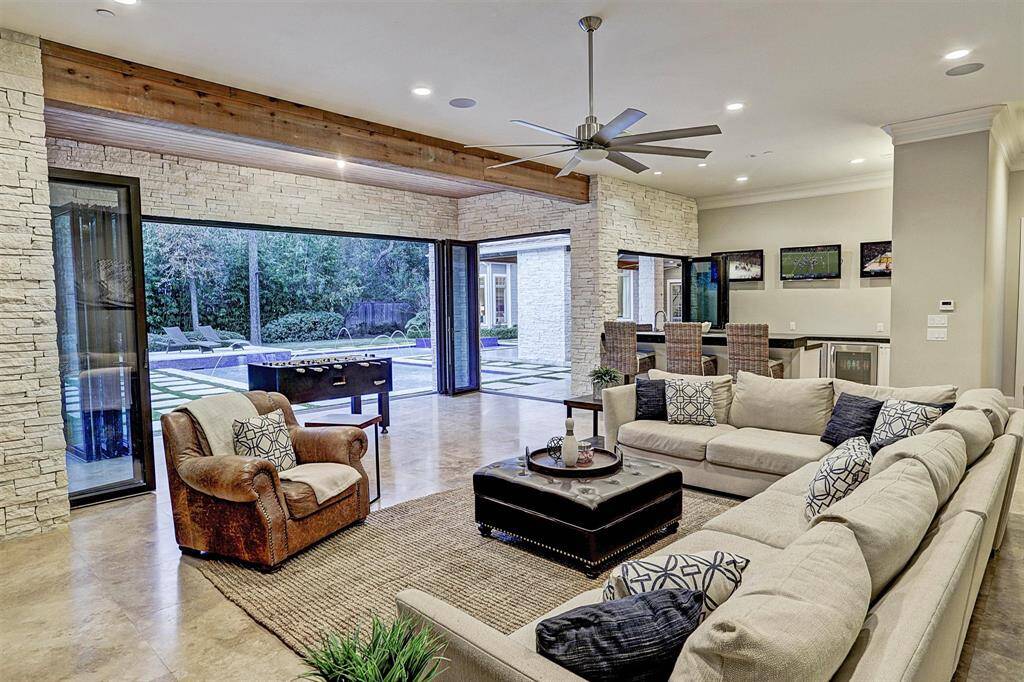
Poolside party room with NanaWall glass doors that seamlessly connect to the stunnnig outdoors.
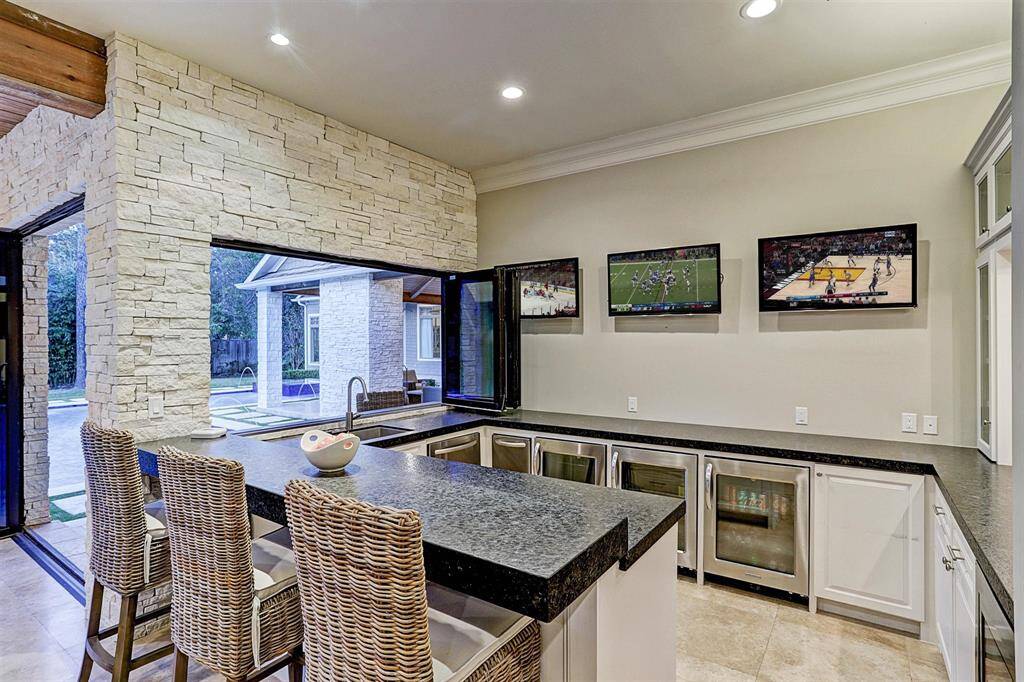
Party room bar complete with several wine and beverage refrigerators.
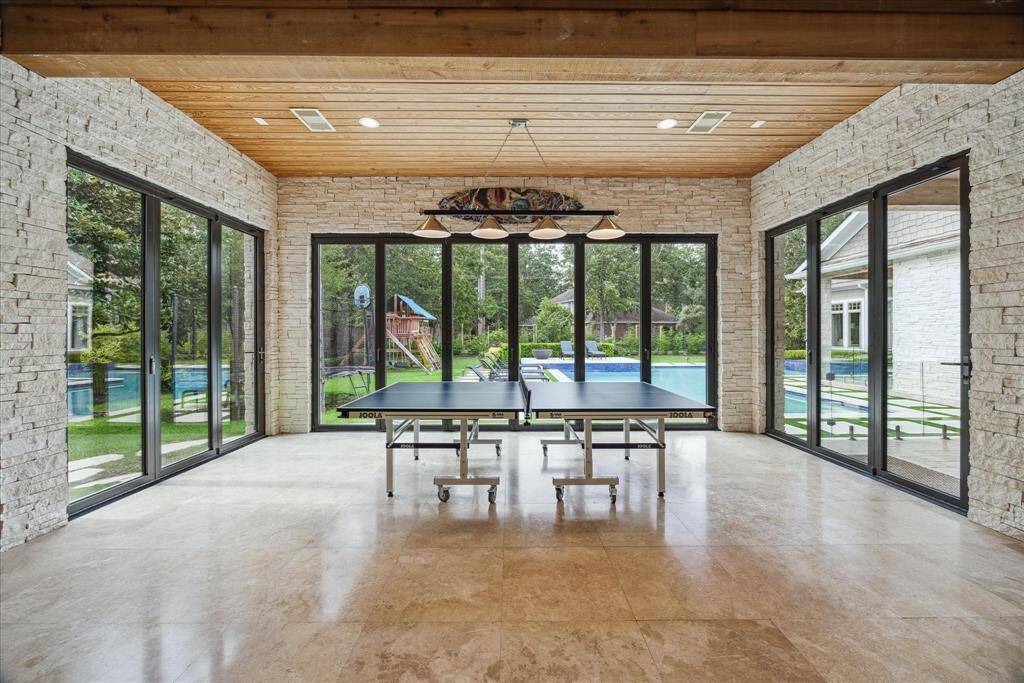
View of the three NanaWall glass doors that open to the backyard and pool.
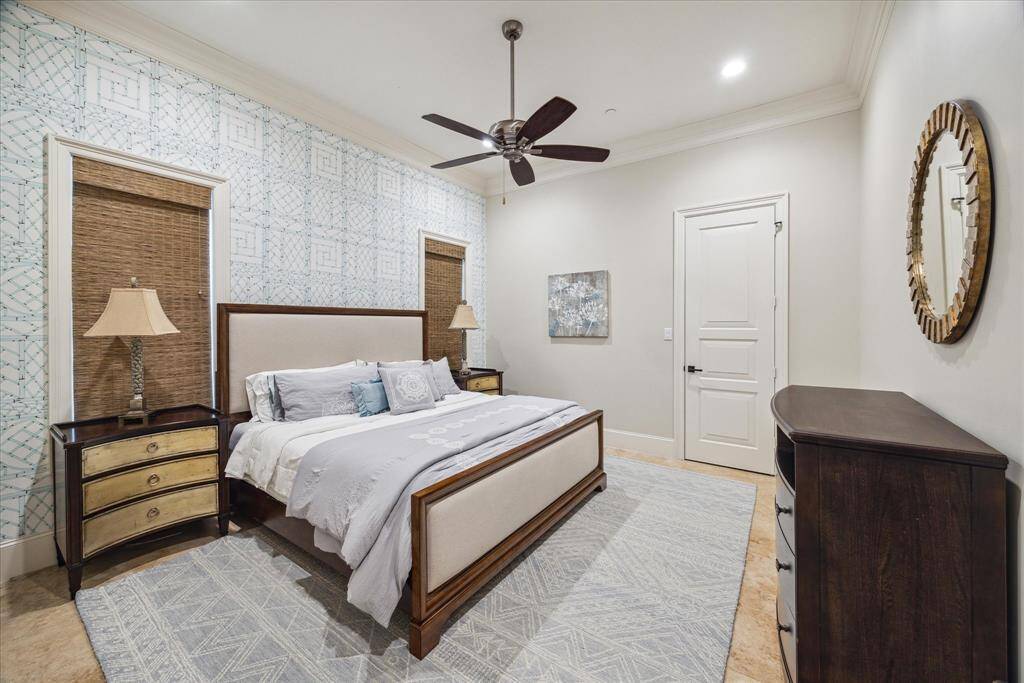
Private guest suite located outside the main residence.
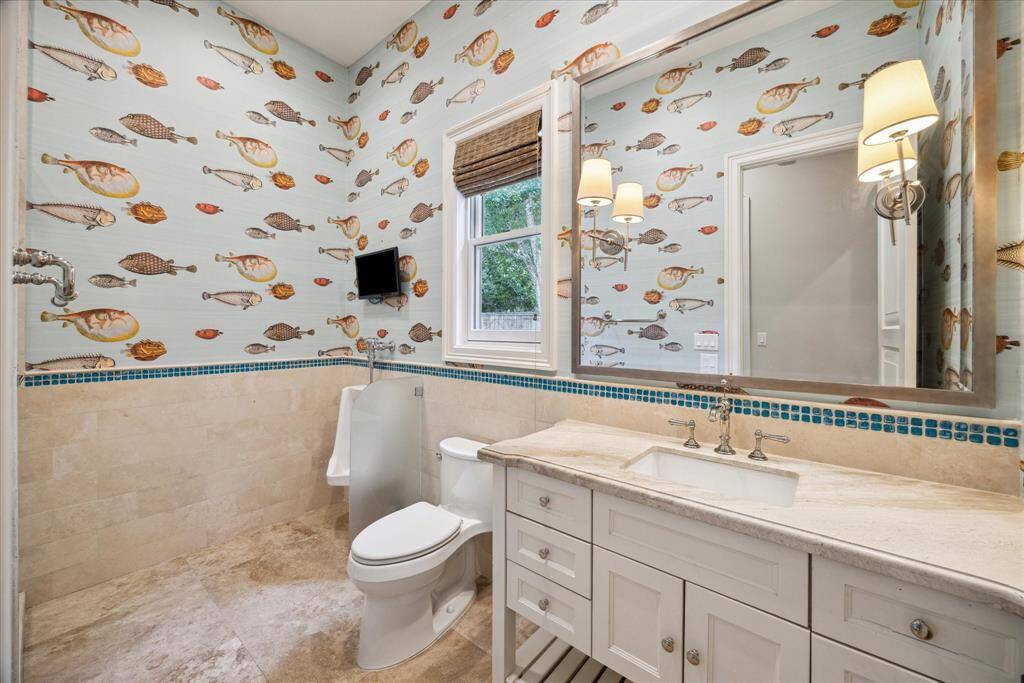
Guest bath/pool bath.
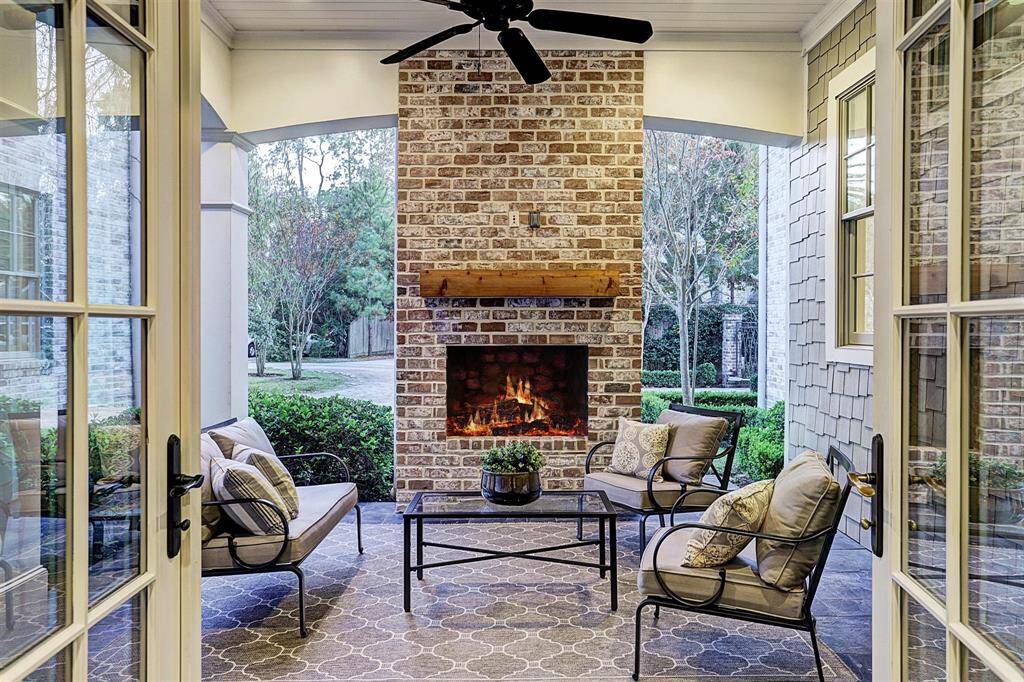
Charming side porch with cozy fireplace for nice cool evenings.
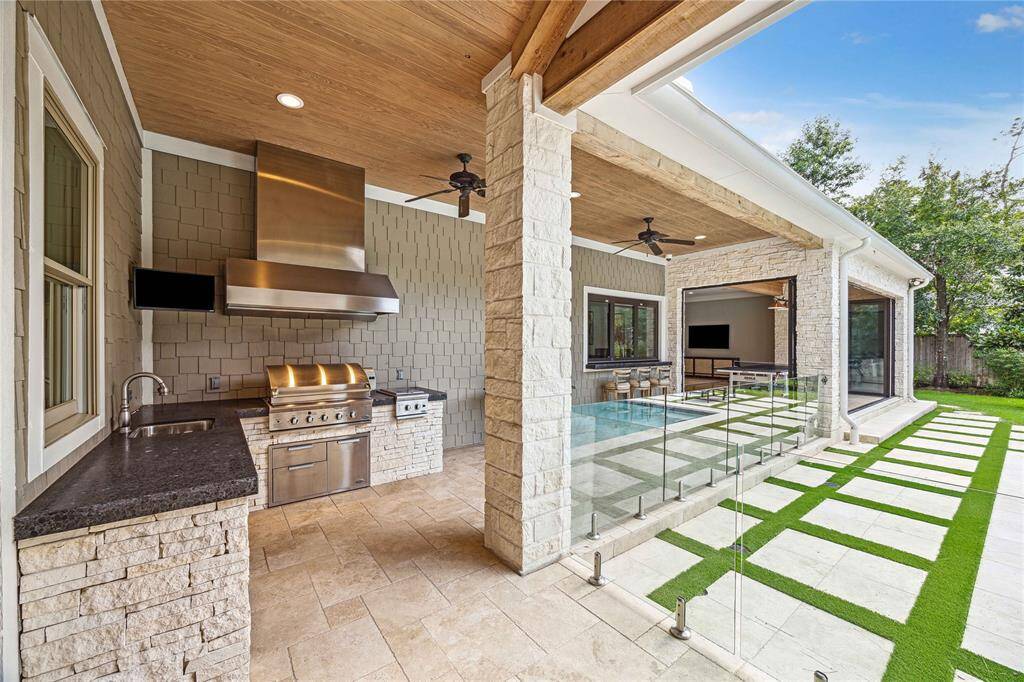
Summer kitchen with plenty of room for outdoor grilling and fun.
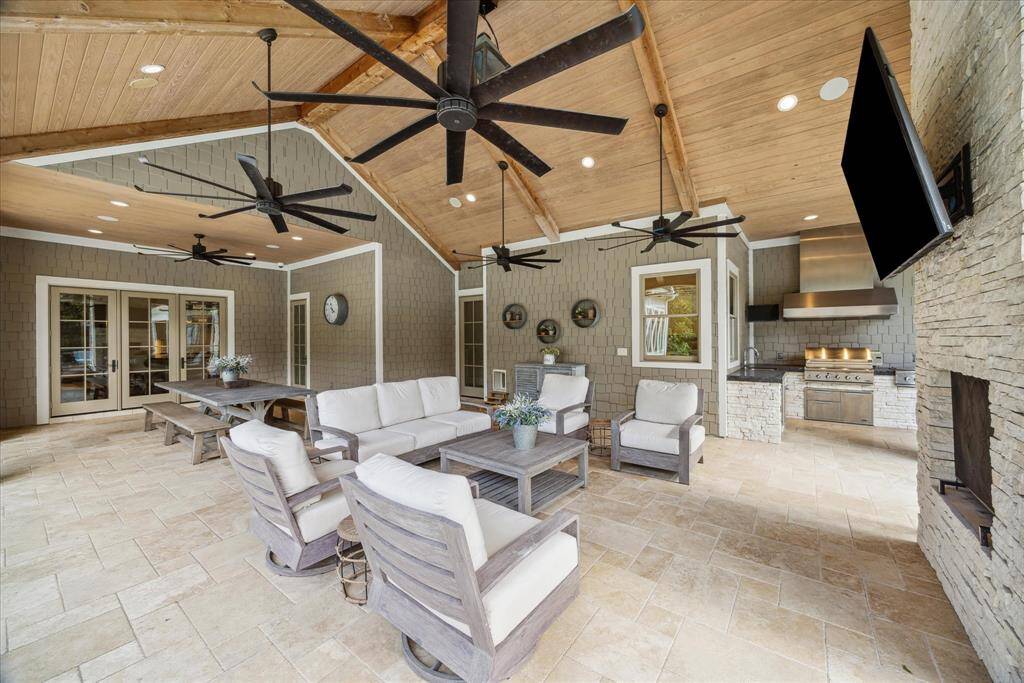
Veranda with fireplace overlooking the pool with water feature and spa.
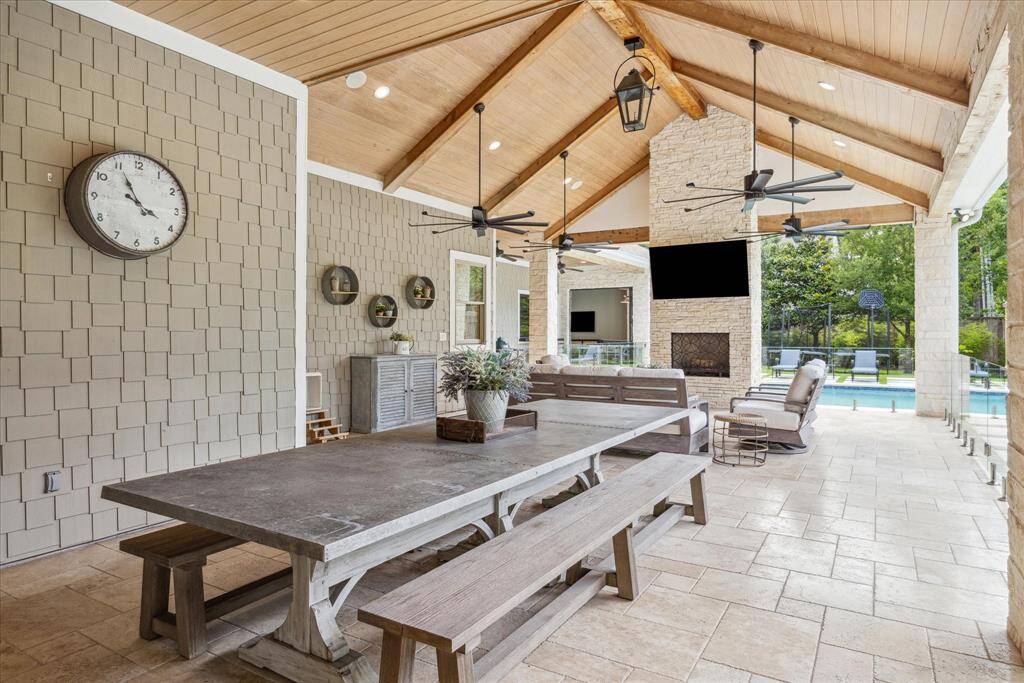
Plenty of room for dining and relaxing in the outdoor living space.
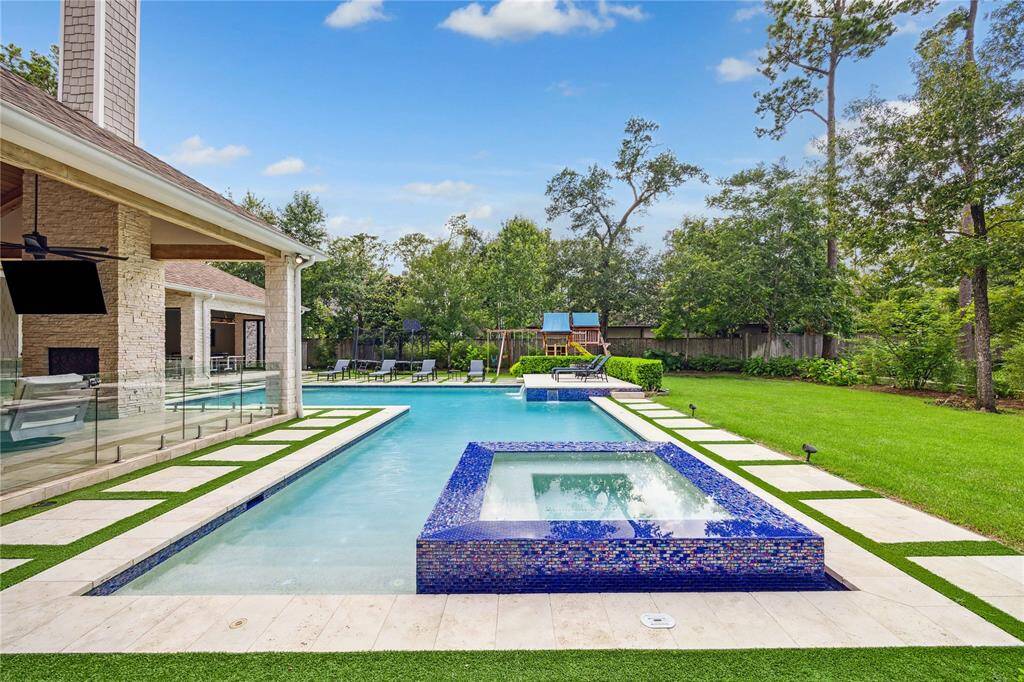
Love this incredible pool!
