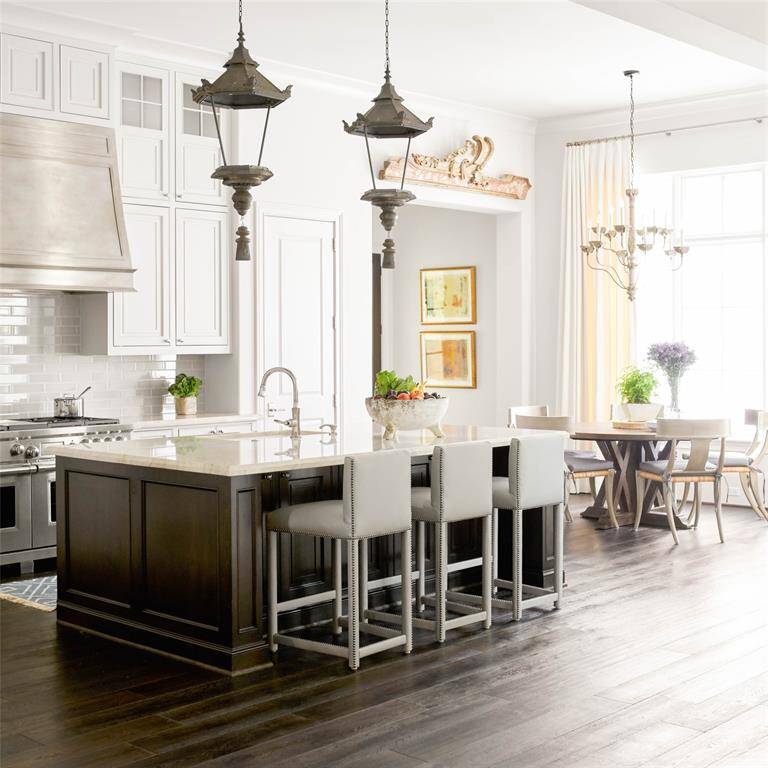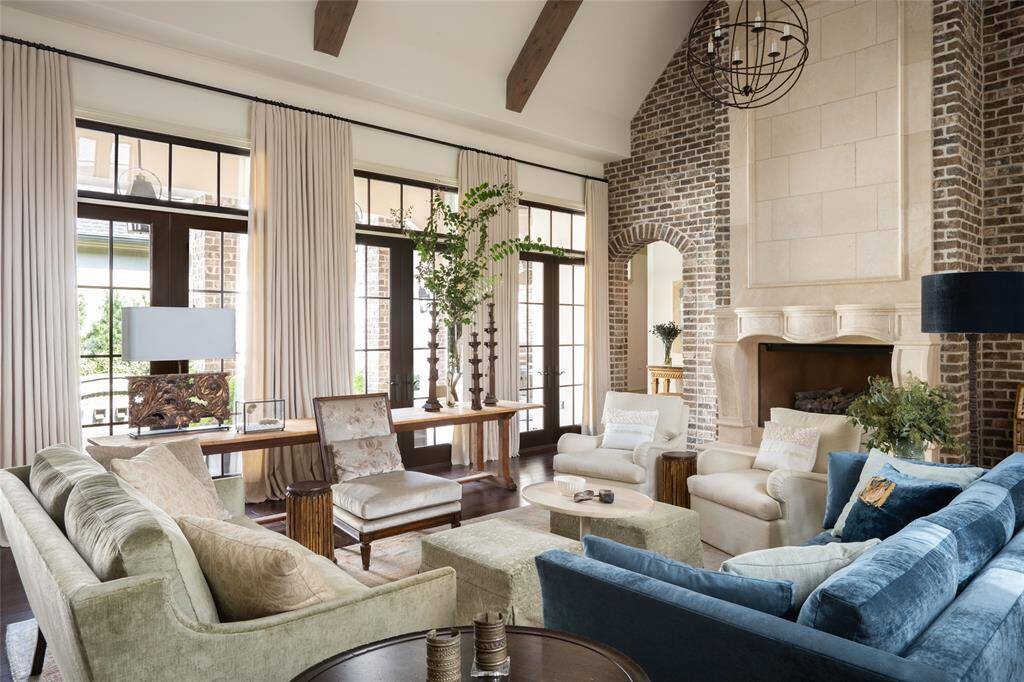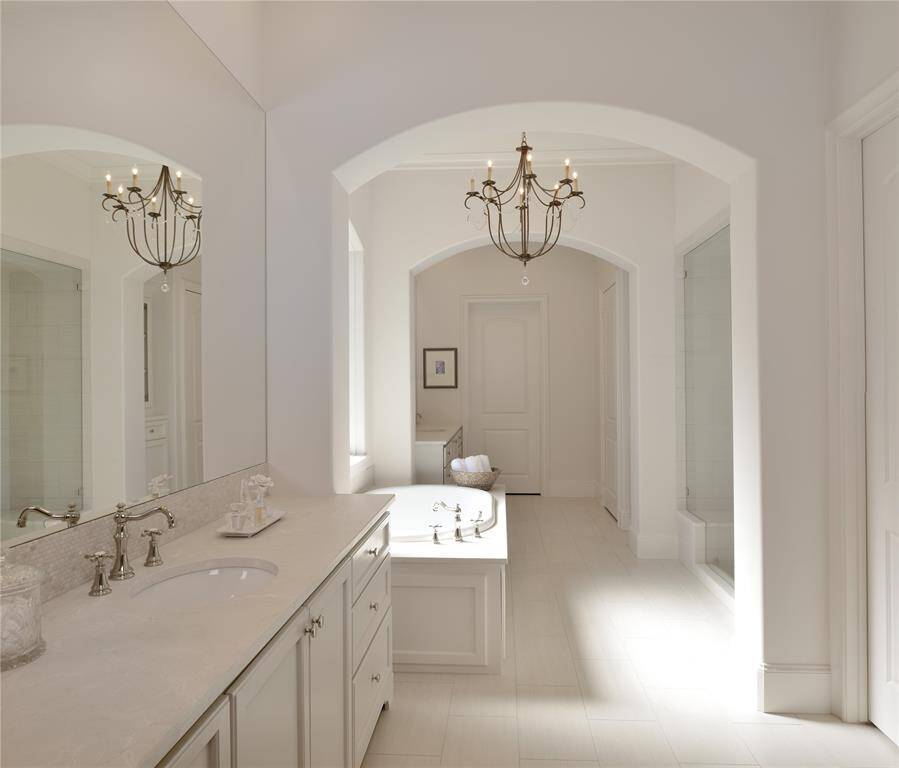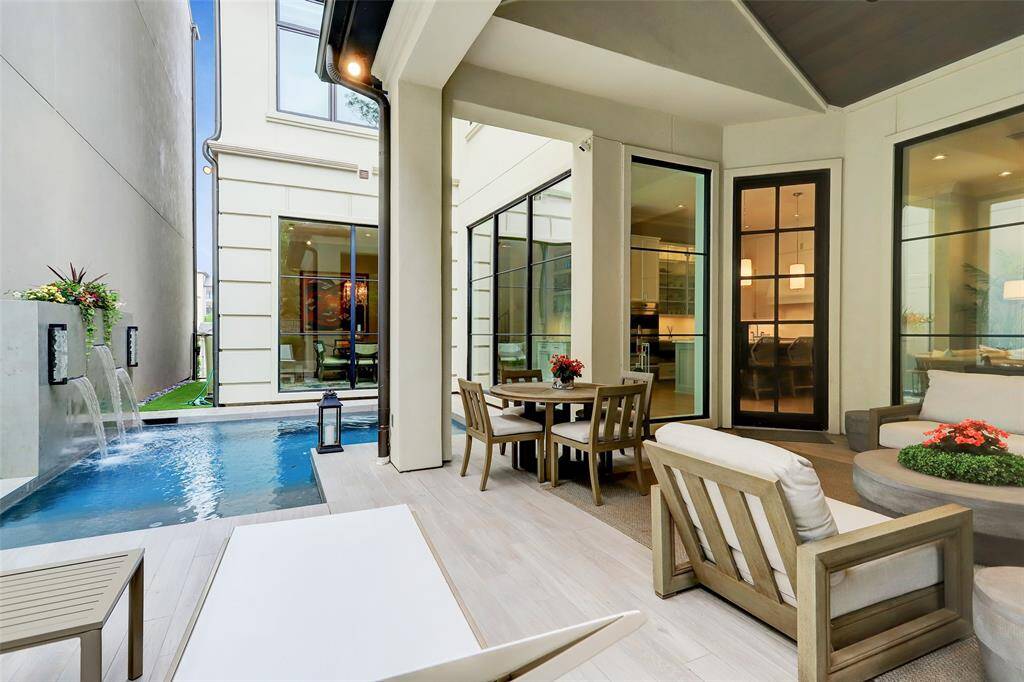8005 Anadell Street, Houston, Texas 77055
This Property is Off-Market
5 Beds
5 Full / 1 Half Baths
Single-Family
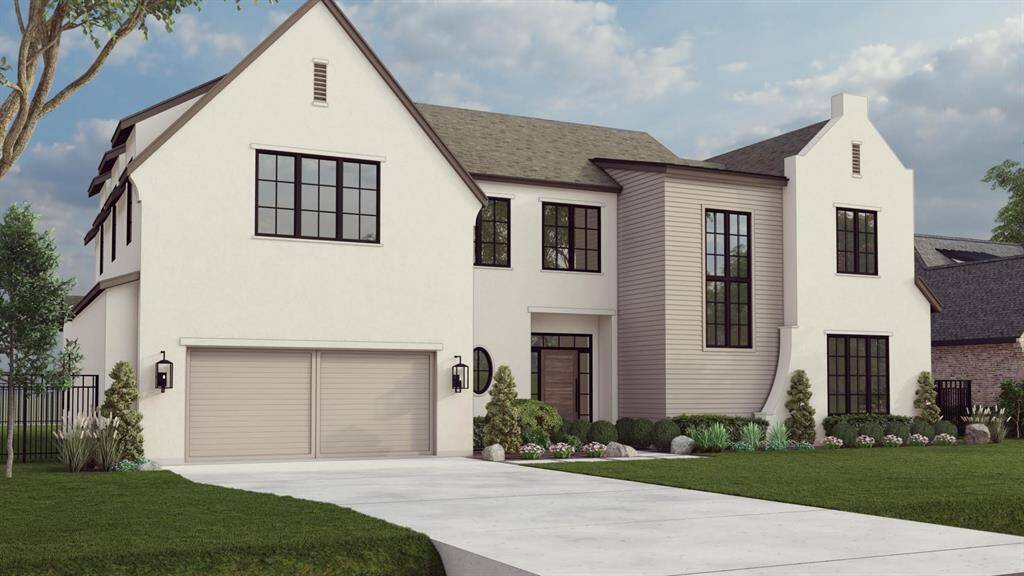

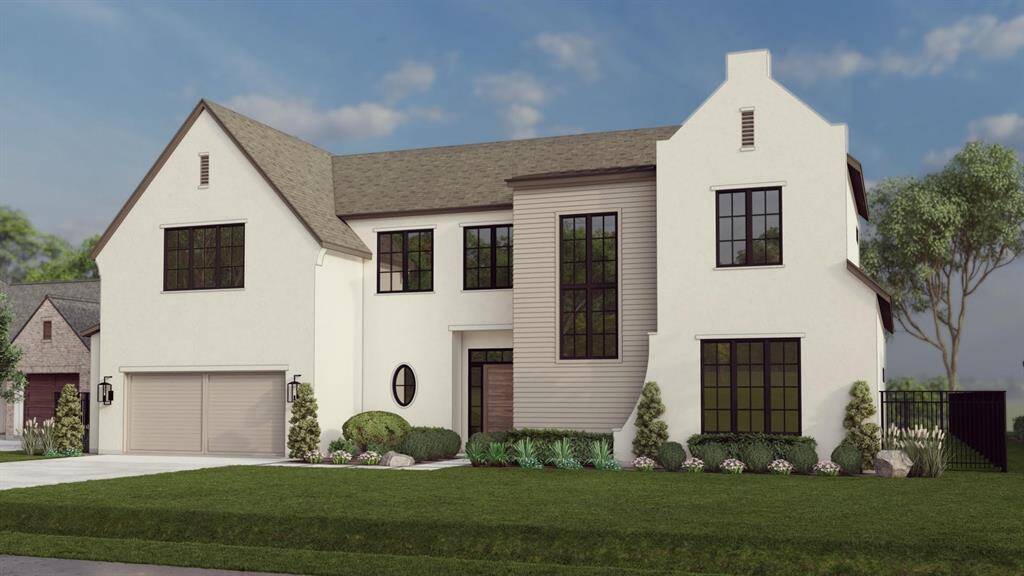

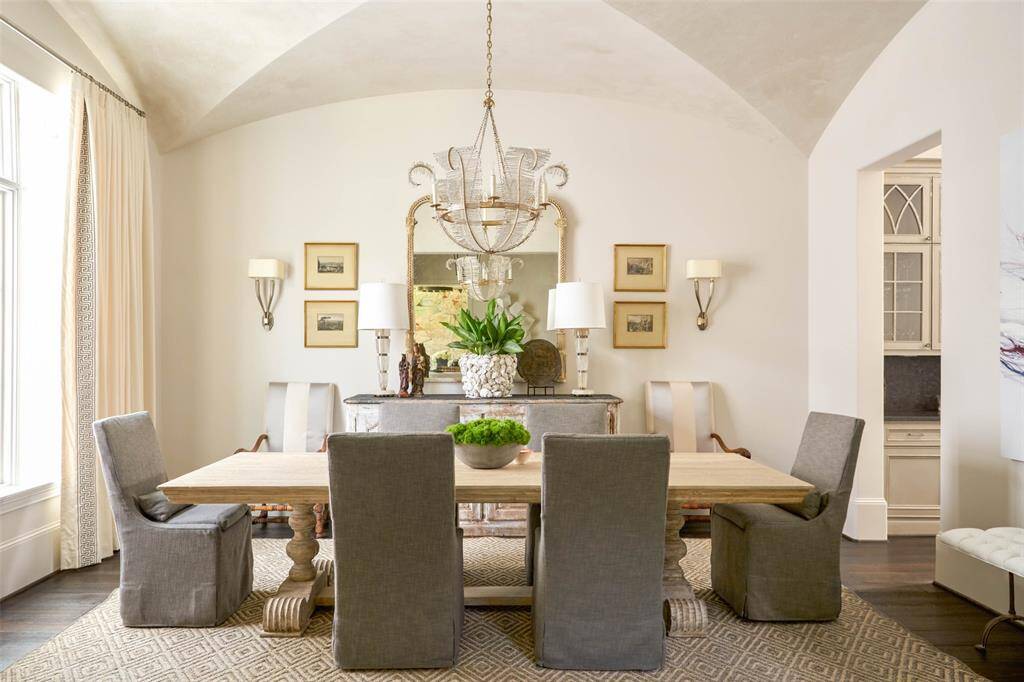

Get Custom List Of Similar Homes
About 8005 Anadell Street
Jeff Paul Custom Homes brings timeless elegance to Hilshire Village. This 5 bed/5 bath home redefines Modern Tudor. Dramatic front elevation w/sprawling windows looking out onto lush landscaping, parapet roof, 8’ tall garage entry, cast stone accents & custom front door w/transoms. Guests are greeted upon entry w/curved staircase flooded by light from large window in landing. Off the foyer you’ll find the expansive Chef’s Kitchen flanked by formal living/dining space. Living room features a 16’ sliding door, fireplace and 11’ ceiling w/exposed beams. Primary bed located just off main living space. Features sitting area, ceiling accent and primary closet just off the spa-style bath. Upstairs find 3 en-suite bedrooms, 2 flexrooms and large gameroom. Entire home spray foamed & prewired for security & A/V. Also included is Wolf/SubZero appliance package, PEX plumbing, 8’ tall doors, soft close cabinets, 2 tankless water heaters, exterior sprinklers/gutters/drains, 16 SEER2 Trane HVAC
Highlights
8005 Anadell Street
$2,620,000
Single-Family
5,310 Home Sq Ft
Houston 77055
5 Beds
5 Full / 1 Half Baths
10,800 Lot Sq Ft
General Description
Taxes & Fees
Tax ID
079-119-005-0028
Tax Rate
Unknown
Taxes w/o Exemption/Yr
Unknown
Maint Fee
No
Room/Lot Size
1st Bed
21x15
2nd Bed
13.5x12.5
3rd Bed
18x13.5
4th Bed
14x13
5th Bed
14x13
Interior Features
Fireplace
1
Floors
Carpet, Engineered Wood, Tile
Heating
Central Gas, Zoned
Cooling
Central Electric, Zoned
Connections
Electric Dryer Connections, Gas Dryer Connections, Washer Connections
Bedrooms
1 Bedroom Up, 2 Bedrooms Down, Primary Bed - 1st Floor
Dishwasher
Yes
Range
Yes
Disposal
Yes
Microwave
Yes
Oven
Convection Oven, Gas Oven
Energy Feature
Ceiling Fans, Digital Program Thermostat, High-Efficiency HVAC, HVAC>13 SEER, Insulated Doors, Insulated/Low-E windows, Insulation - Spray-Foam, North/South Exposure, Tankless/On-Demand H2O Heater
Interior
Fire/Smoke Alarm, Formal Entry/Foyer, High Ceiling, Prewired for Alarm System, Refrigerator Included, Wired for Sound
Loft
Maybe
Exterior Features
Foundation
Slab
Roof
Composition, Metal
Exterior Type
Cement Board, Stucco
Water Sewer
Public Sewer, Public Water
Exterior
Back Yard, Back Yard Fenced, Covered Patio/Deck, Fully Fenced, Patio/Deck, Side Yard, Sprinkler System
Private Pool
No
Area Pool
Maybe
Lot Description
Subdivision Lot
New Construction
Yes
Front Door
North
Listing Firm
Keller Williams Realty Metropolitan
Schools (SPRINB - 49 - Spring Branch)
| Name | Grade | Great School Ranking |
|---|---|---|
| Valley Oaks Elem | Elementary | 9 of 10 |
| Spring Branch Middle | Middle | 6 of 10 |
| Memorial High | High | 8 of 10 |
School information is generated by the most current available data we have. However, as school boundary maps can change, and schools can get too crowded (whereby students zoned to a school may not be able to attend in a given year if they are not registered in time), you need to independently verify and confirm enrollment and all related information directly with the school.

