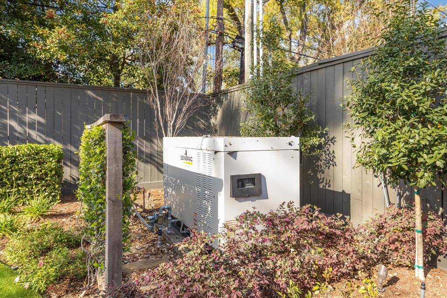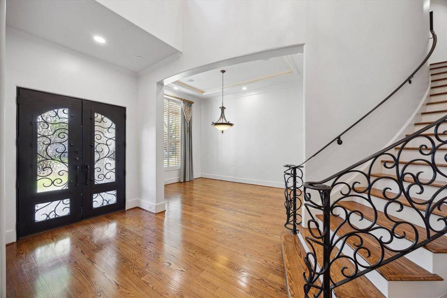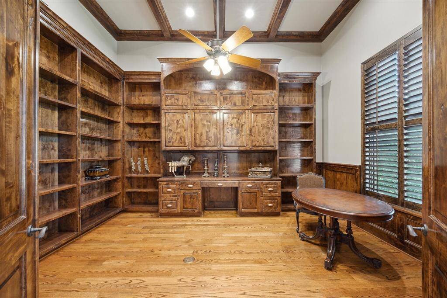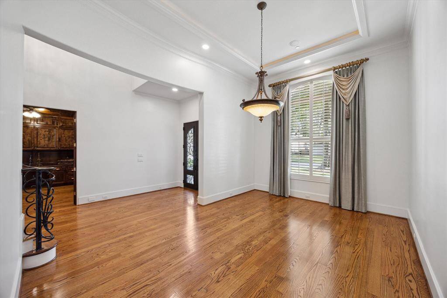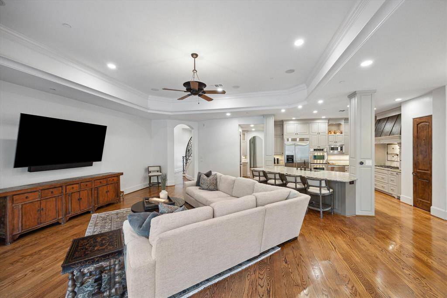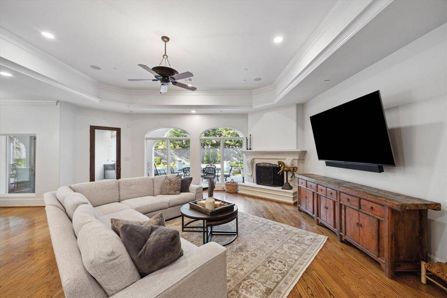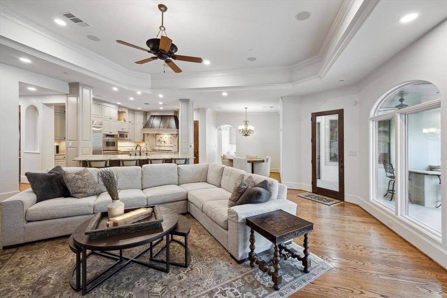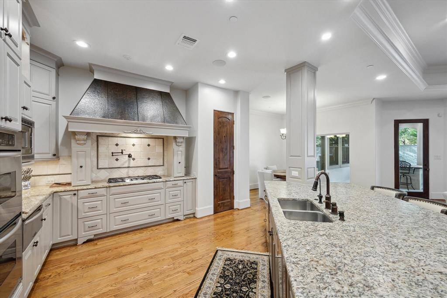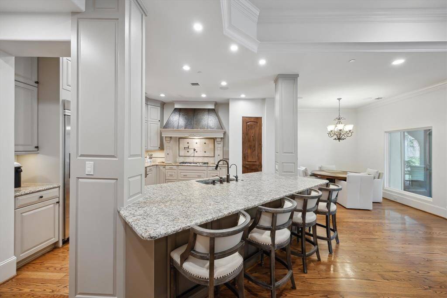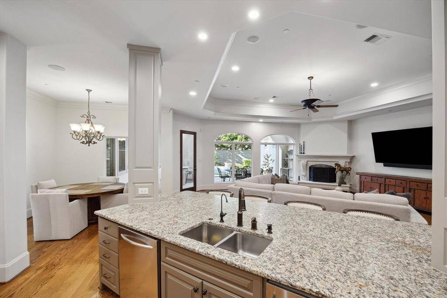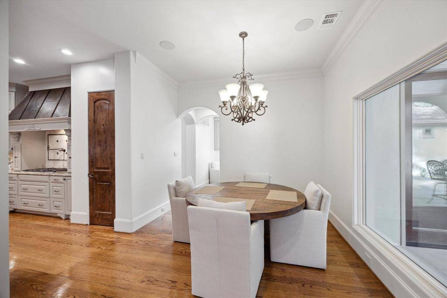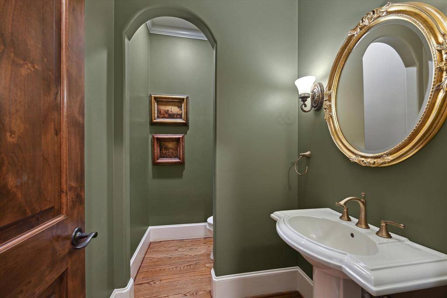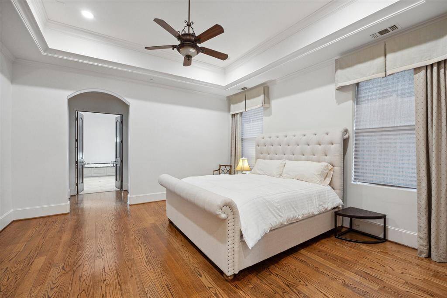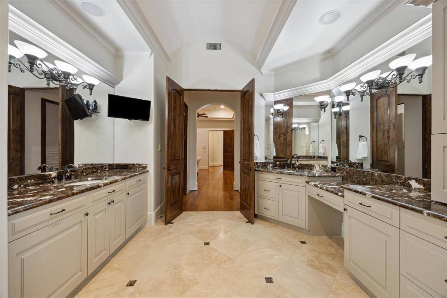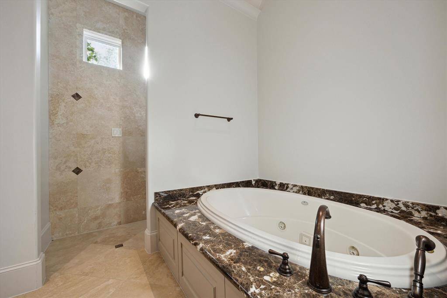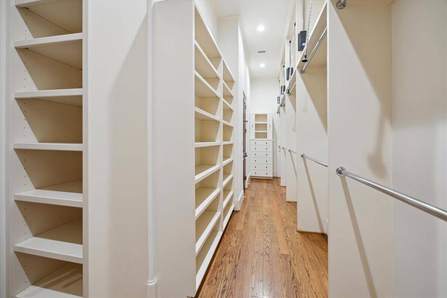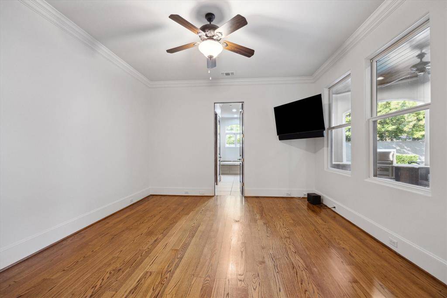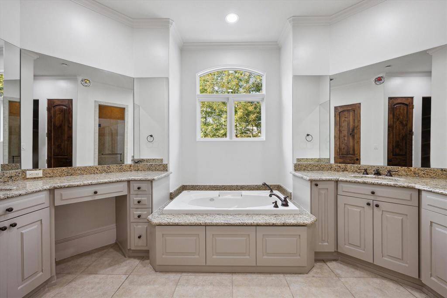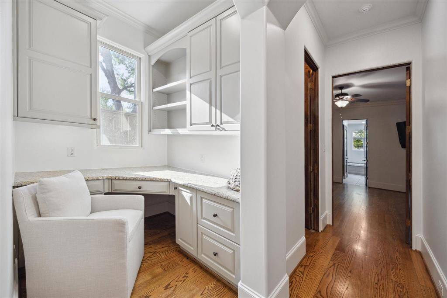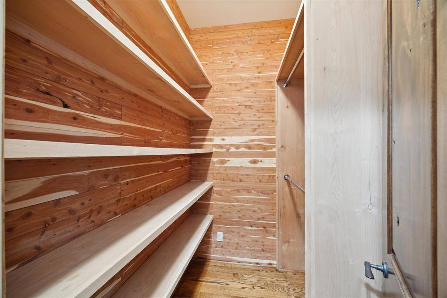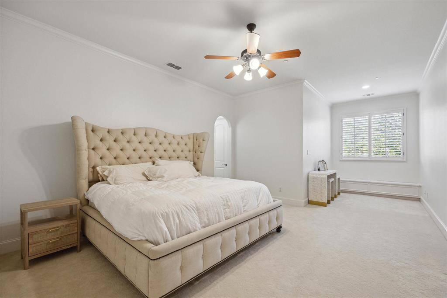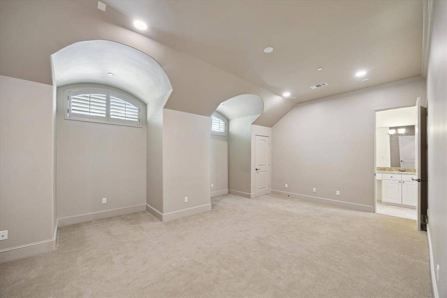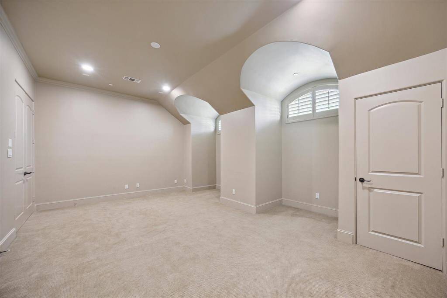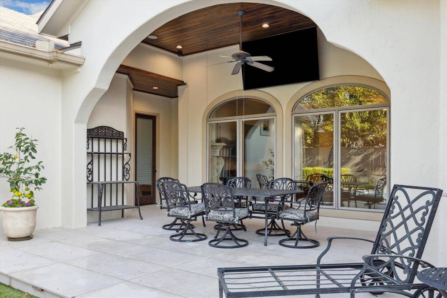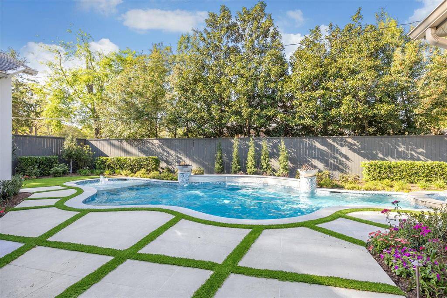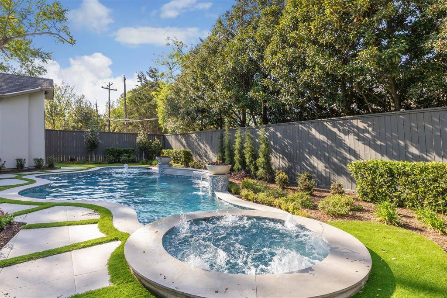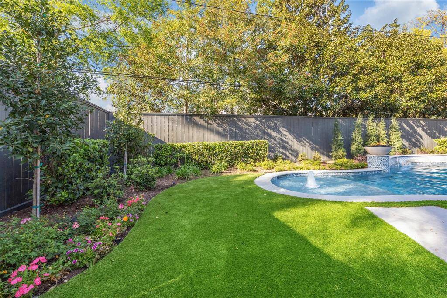8718 Cedardale Drive, Houston, Texas 77055
$2,275,000
4 Beds
4 Full / 1 Half Baths
Single-Family
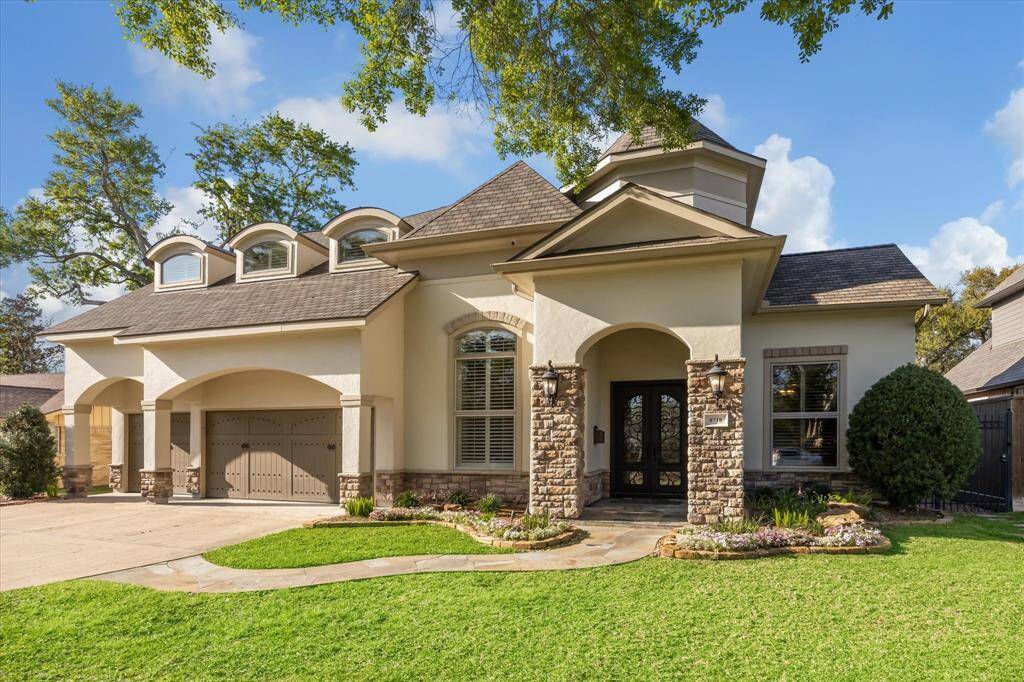

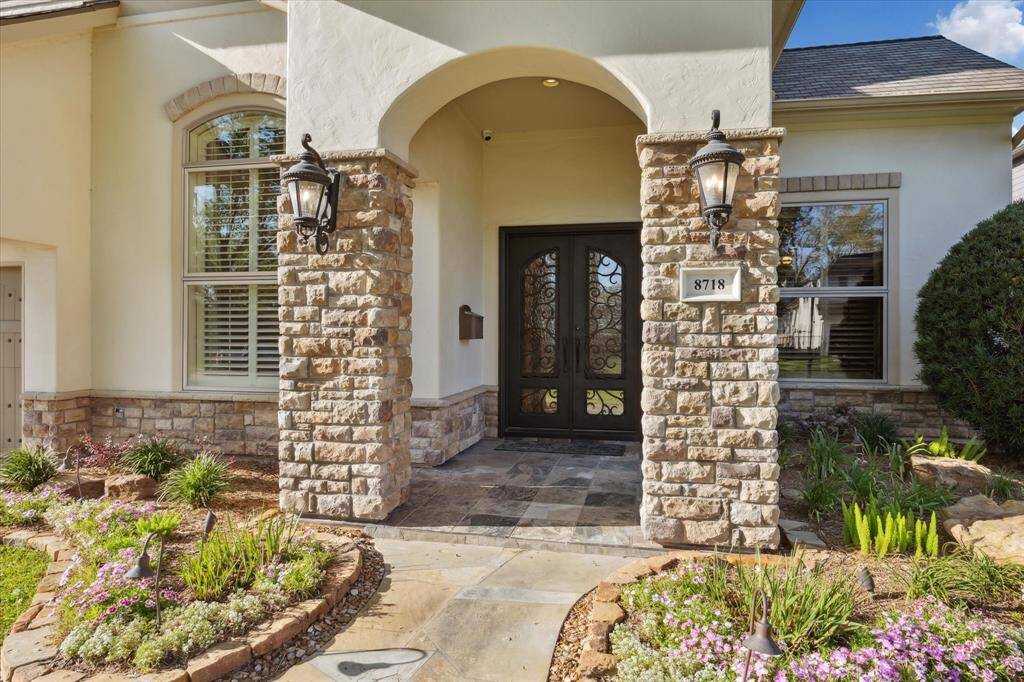
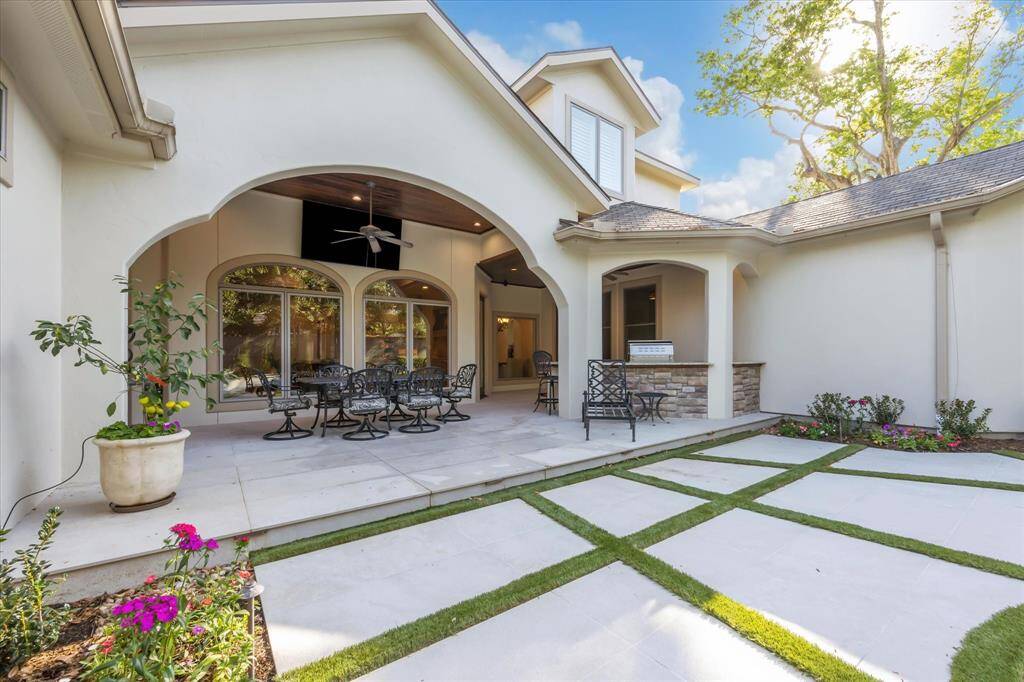
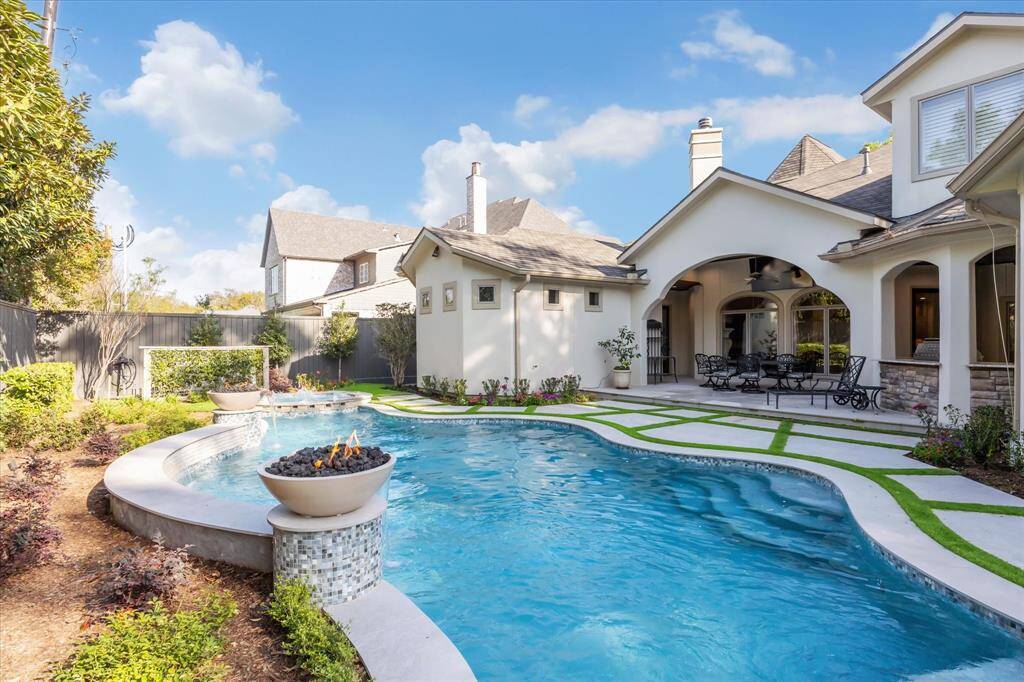
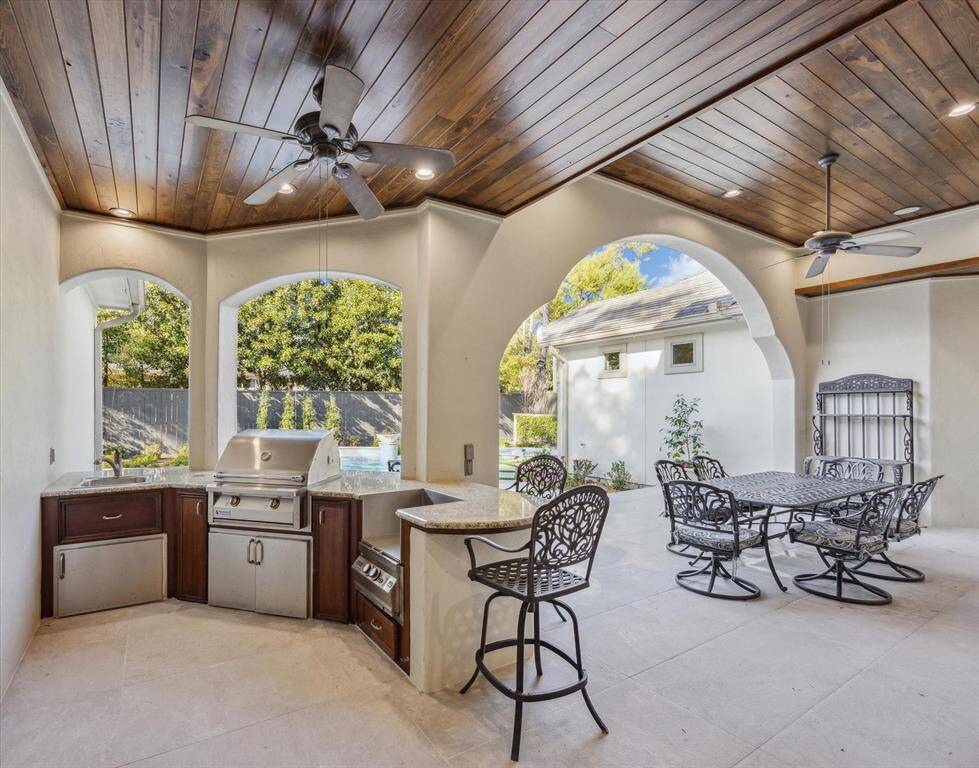
Request More Information
About 8718 Cedardale Drive
Spring Valley jewel! Custom built, luxe residence rivals new. Freshly painted (25’), pool w/ tanning ledge, spa & oversized tile decking (25’), turfed backyard (25’), Savant smart home & security system (24’), upgraded mounted TV’s in living areas, outdoor patio & bedrooms, recent roof (23’), whole home generator (22’), kitchen cabinets painted & kitchen opened to family room w/ honed granite countertops on island (24’), new Hoshizaki “top hat” icemaker in wet bar (25’), epoxy coated floor in 3-car garage (24’), professionally upgraded landscaping (25’). Other notable upgrades include: whole home surge protector, water softener w/ reverse osmosis at kitchen sink, Scotsman icemaker in kitchen, central vac, walk-in cedar closet, outdoor kitchen. Wonderful floor plan w/ downstairs library/study, two bedrooms down including primary & jr. primary suite, two ensuite bedrooms up, family room opens to kitchen w/ views to pool. Flex space upstairs ideal for media, game or 5th bedroom.
Highlights
8718 Cedardale Drive
$2,275,000
Single-Family
4,757 Home Sq Ft
Houston 77055
4 Beds
4 Full / 1 Half Baths
12,000 Lot Sq Ft
General Description
Taxes & Fees
Tax ID
080-057-000-0010
Tax Rate
2.0801%
Taxes w/o Exemption/Yr
$33,891 / 2024
Maint Fee
No
Room/Lot Size
Dining
17x12
Kitchen
15x14
2nd Bed
16x16
4th Bed
15x14
Interior Features
Fireplace
1
Floors
Travertine, Wood
Countertop
Granite
Heating
Central Gas, Zoned
Cooling
Central Electric, Zoned
Connections
Electric Dryer Connections, Washer Connections
Bedrooms
1 Bedroom Up, 2 Bedrooms Down, Primary Bed - 1st Floor
Dishwasher
Yes
Range
Yes
Disposal
Yes
Microwave
Yes
Oven
Double Oven
Energy Feature
Ceiling Fans, Digital Program Thermostat, Generator, High-Efficiency HVAC, Insulated/Low-E windows, North/South Exposure
Interior
Alarm System - Owned, Central Vacuum, Fire/Smoke Alarm, Formal Entry/Foyer, High Ceiling, Water Softener - Owned, Window Coverings
Loft
Maybe
Exterior Features
Foundation
Slab
Roof
Composition
Exterior Type
Stucco
Water Sewer
Public Sewer, Public Water
Exterior
Back Green Space, Back Yard, Covered Patio/Deck, Exterior Gas Connection, Outdoor Kitchen, Patio/Deck, Sprinkler System
Private Pool
Yes
Area Pool
No
Lot Description
Subdivision Lot
New Construction
No
Front Door
South
Listing Firm
Schools (SPRINB - 49 - Spring Branch)
| Name | Grade | Great School Ranking |
|---|---|---|
| Valley Oaks Elem | Elementary | 9 of 10 |
| Spring Branch Middle | Middle | 6 of 10 |
| Memorial High | High | 8 of 10 |
School information is generated by the most current available data we have. However, as school boundary maps can change, and schools can get too crowded (whereby students zoned to a school may not be able to attend in a given year if they are not registered in time), you need to independently verify and confirm enrollment and all related information directly with the school.

