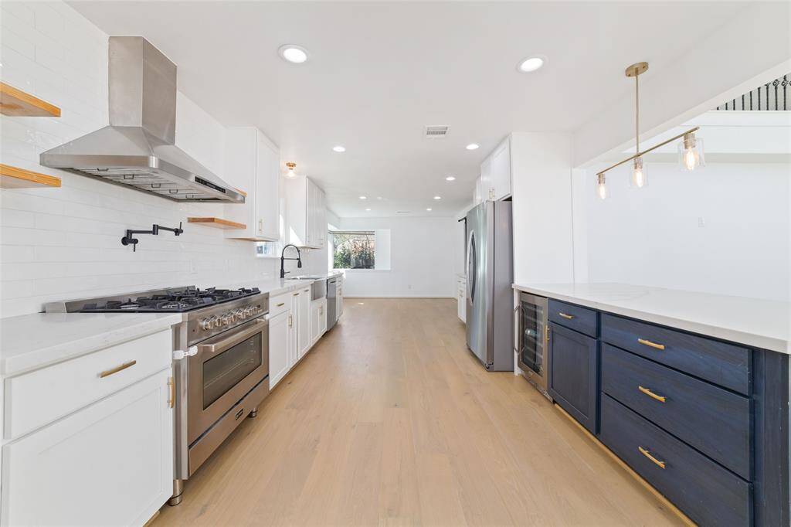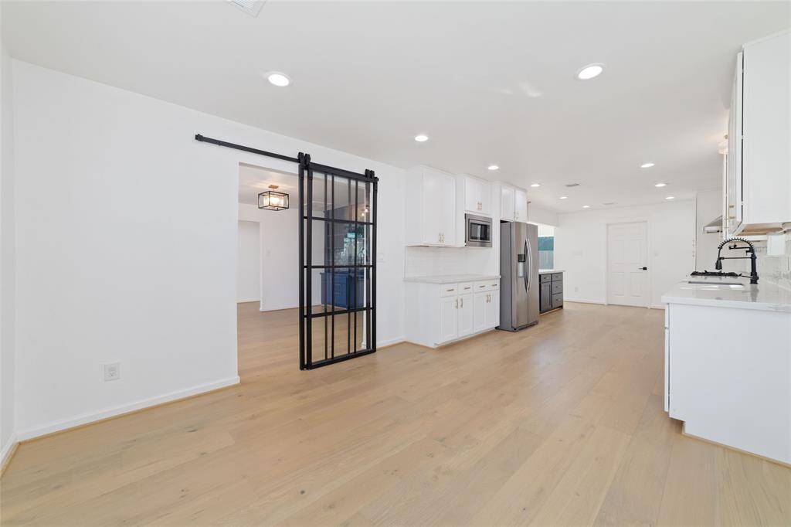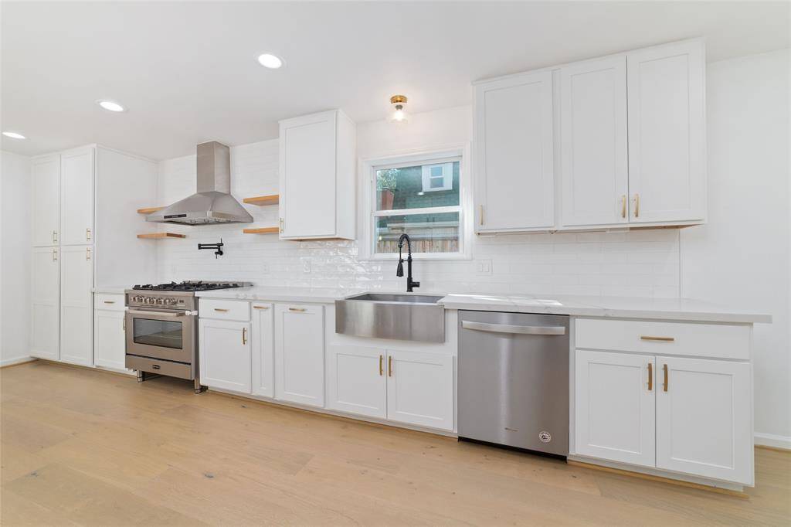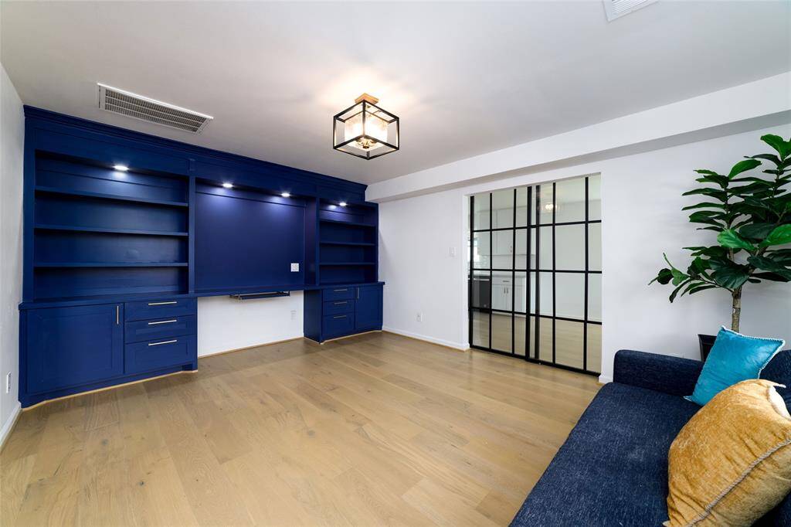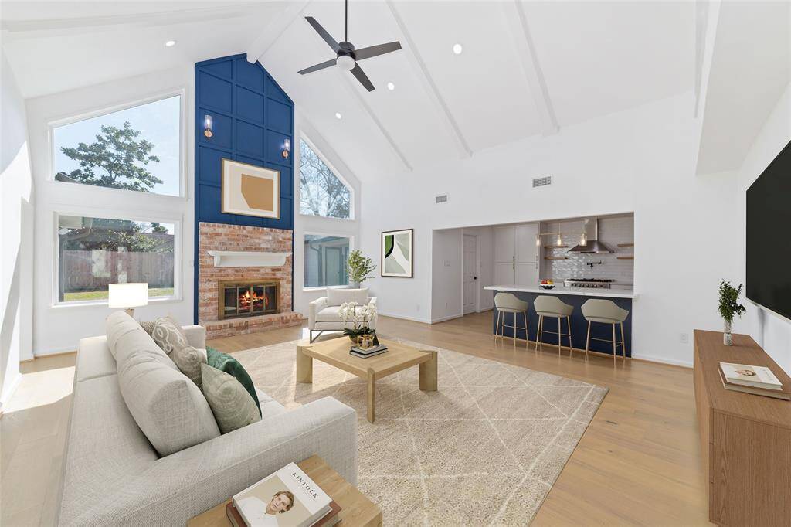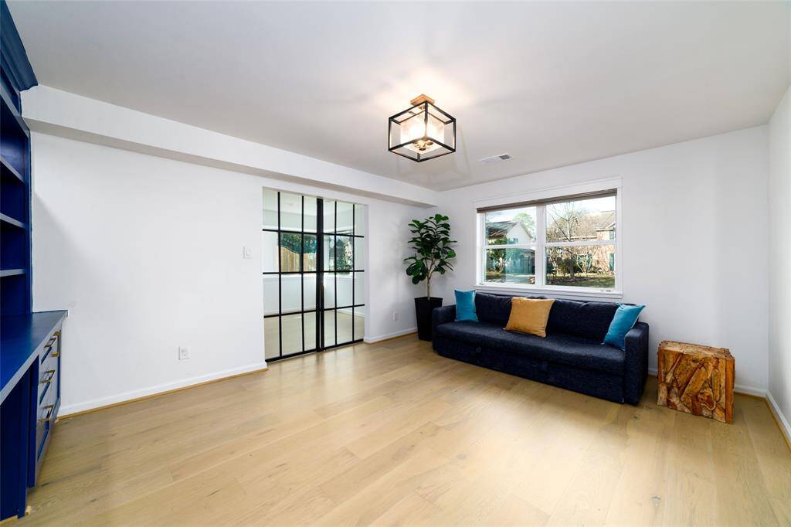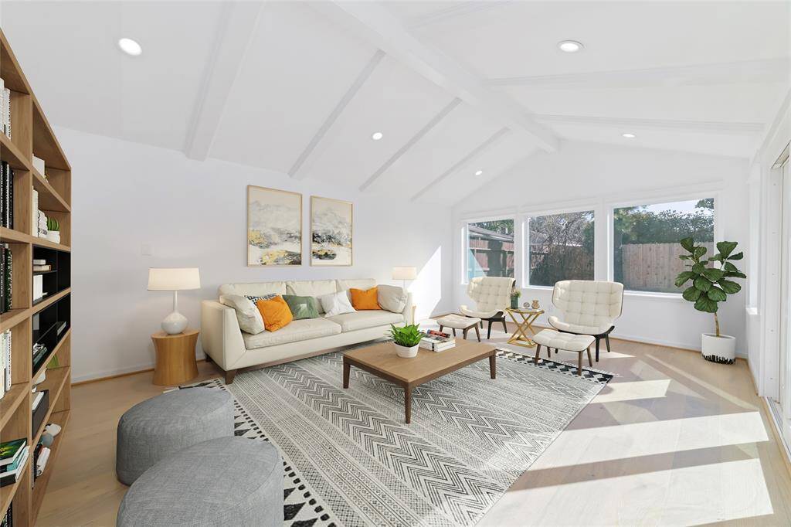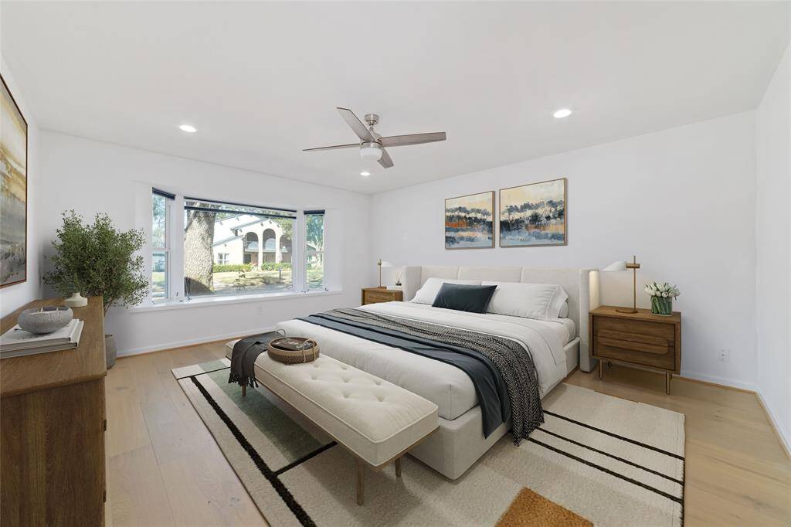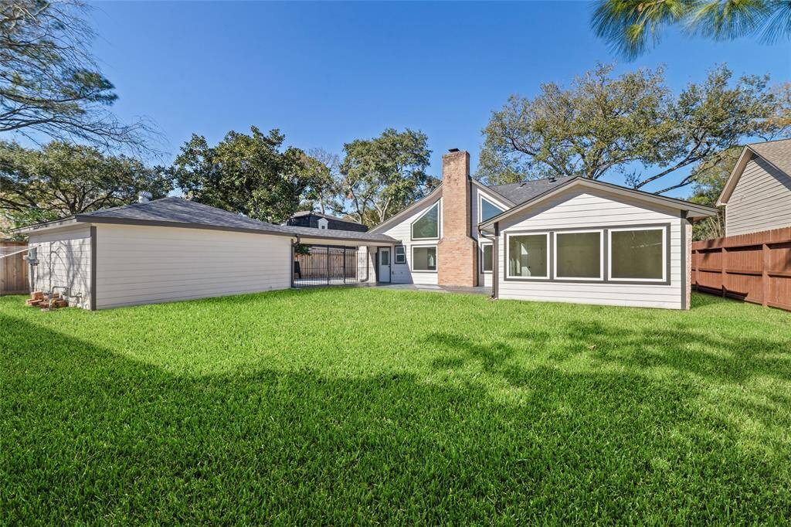10819 Candlewood Drive, Houston, Texas 77042
$829,000
4 Beds
2 Full / 1 Half Baths
Single-Family
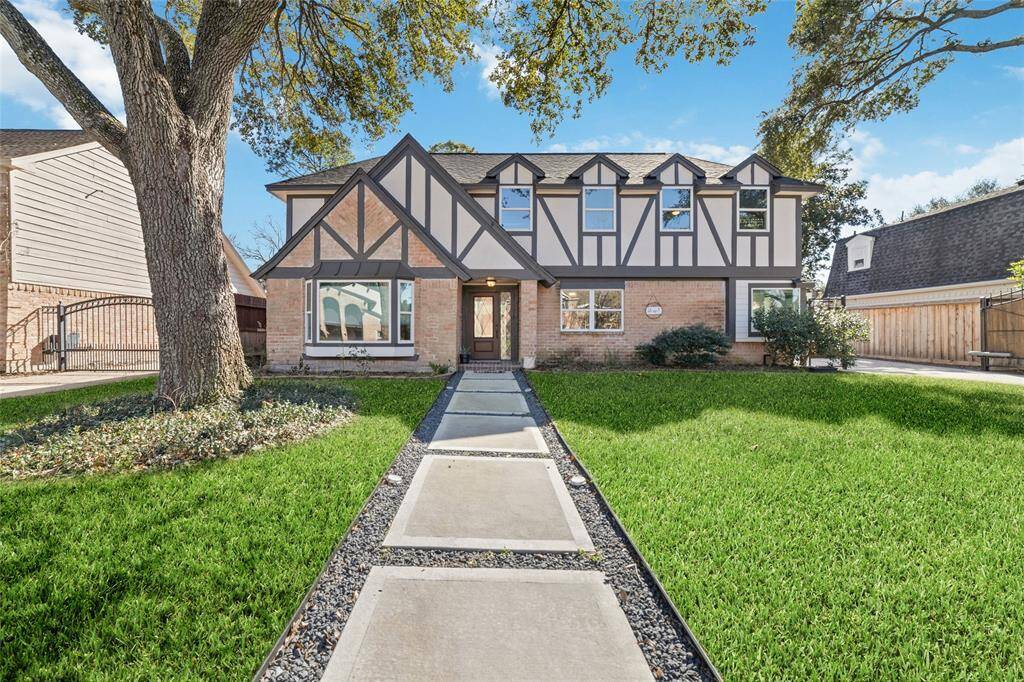

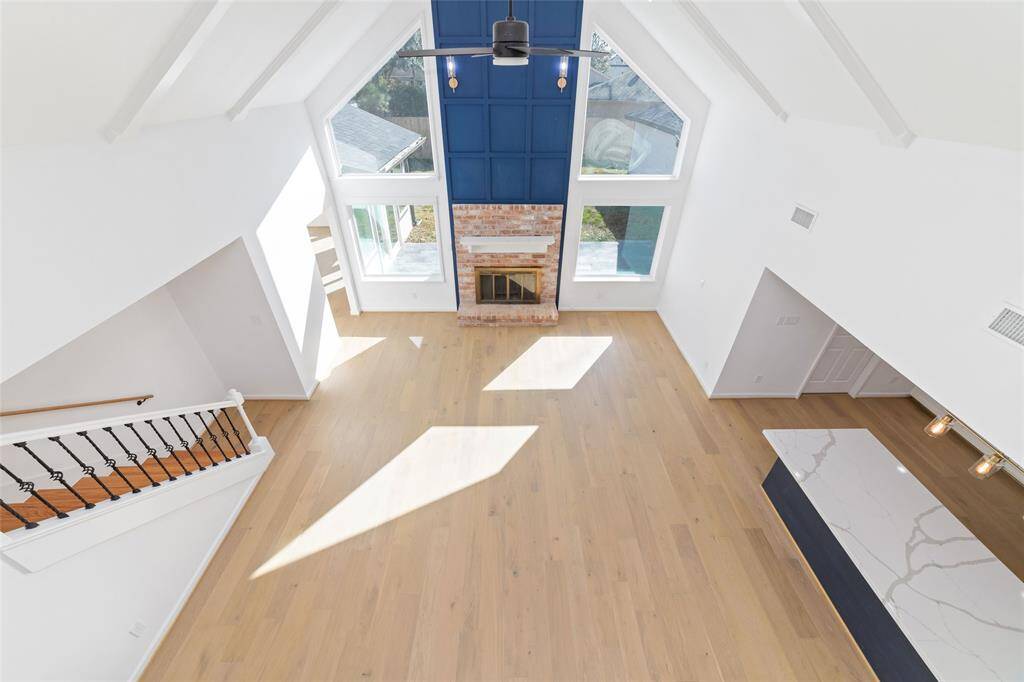
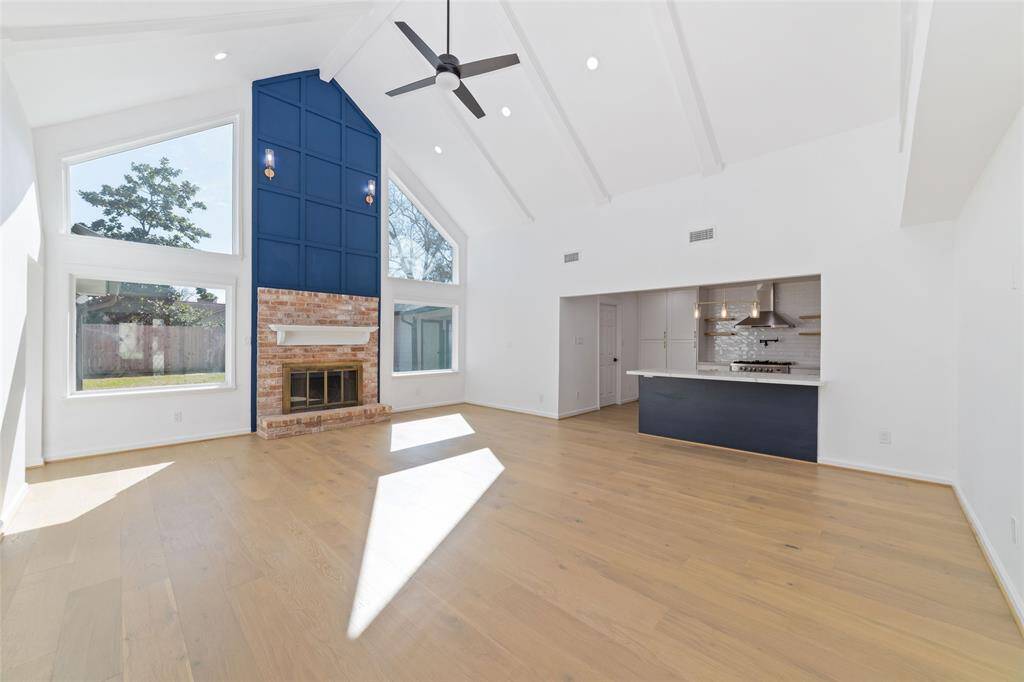
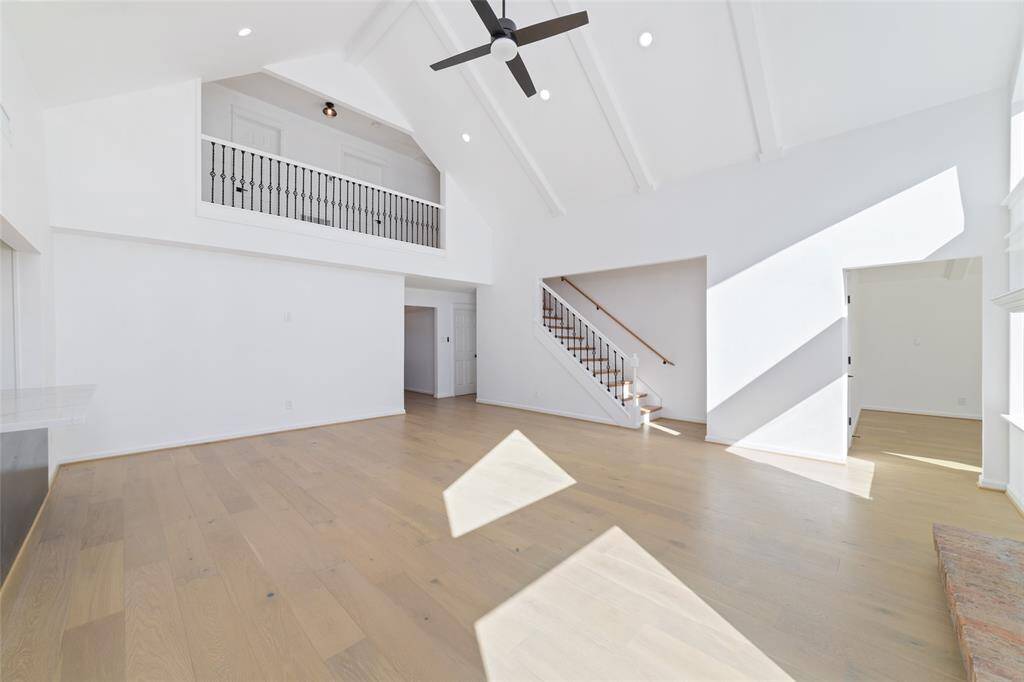
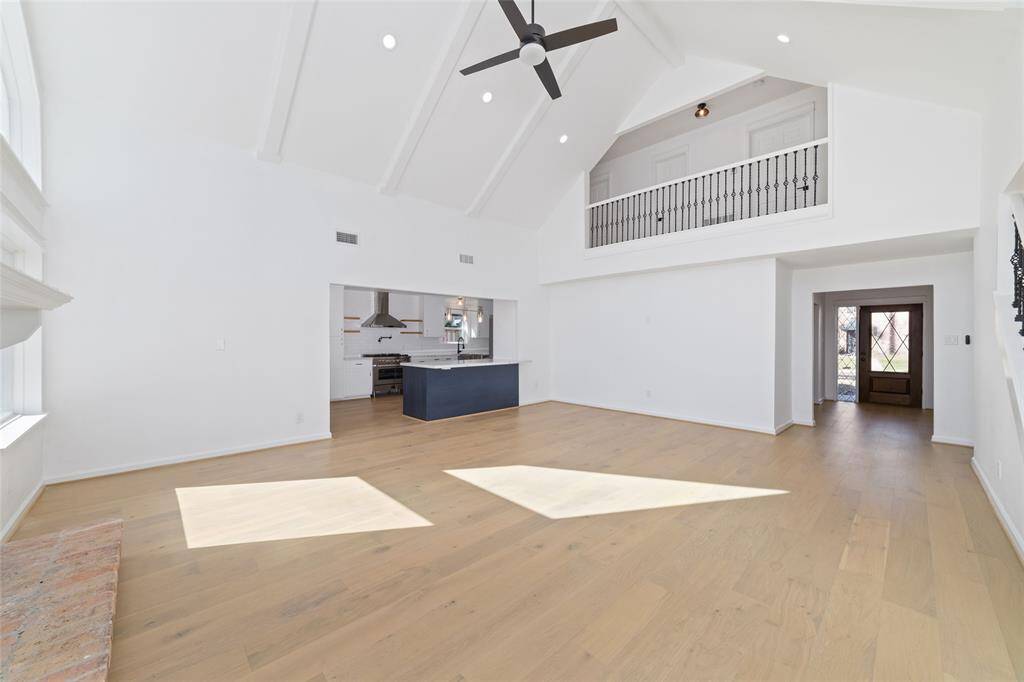
Request More Information
About 10819 Candlewood Drive
A MUST SEE! Come tour this beautiful home. Interior is beautifully renovated and updated with modern feautures. Lots of Natural Lights in an Open Concept Modern floorplan with kitchen overlooking the spacious living room with High Ceiling. Light colored engineered wood flooring covers the entire first floor. Tile floorings in all the bathrooms.
Kitchen is modern with quartz countertops. Absolutely gorgeous! Home offers a lot of storage spaces throughout, large closets, large family room and large backyard. So many variety of ways to utilize some of the rooms according to your family needs. The downstair gameroom can be used as an office or an additional family play room or media room. Great bonus room with young children in the family. Awesome and ideal location! Located nearby Club Westside, Lakeside Country Club, Terry Hershey Park Hike and Bike Trail, City Centre/ Town & Country retail area with so many restaurants and retail shops. Welcome Home Sweet Home!
Highlights
10819 Candlewood Drive
$829,000
Single-Family
3,222 Home Sq Ft
Houston 77042
4 Beds
2 Full / 1 Half Baths
9,225 Lot Sq Ft
General Description
Taxes & Fees
Tax ID
104-869-000-0035
Tax Rate
2.0924%
Taxes w/o Exemption/Yr
$13,297 / 2024
Maint Fee
Yes / $974 Annually
Room/Lot Size
Living
22x18
Dining
12x16
Kitchen
22x9
Breakfast
11x10
5th Bed
14x16
Interior Features
Fireplace
1
Floors
Carpet, Engineered Wood, Tile
Heating
Central Gas
Cooling
Central Electric
Connections
Electric Dryer Connections, Gas Dryer Connections, Washer Connections
Bedrooms
1 Bedroom Up, Primary Bed - 1st Floor
Dishwasher
Yes
Range
Yes
Disposal
Yes
Microwave
Yes
Oven
Electric Oven
Energy Feature
Ceiling Fans
Interior
Fire/Smoke Alarm, High Ceiling
Loft
Maybe
Exterior Features
Foundation
Slab
Roof
Composition
Exterior Type
Brick, Wood
Water Sewer
Public Sewer, Public Water
Exterior
Back Yard, Back Yard Fenced, Private Driveway, Sprinkler System
Private Pool
No
Area Pool
Yes
Lot Description
Cul-De-Sac
New Construction
No
Front Door
North
Listing Firm
Schools (HOUSTO - 27 - Houston)
| Name | Grade | Great School Ranking |
|---|---|---|
| Walnut Bend Elem (Houston) | Elementary | 4 of 10 |
| Revere Middle | Middle | 3 of 10 |
| Westside High | High | 5 of 10 |
School information is generated by the most current available data we have. However, as school boundary maps can change, and schools can get too crowded (whereby students zoned to a school may not be able to attend in a given year if they are not registered in time), you need to independently verify and confirm enrollment and all related information directly with the school.

