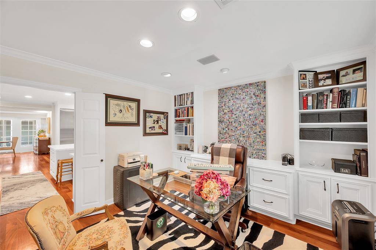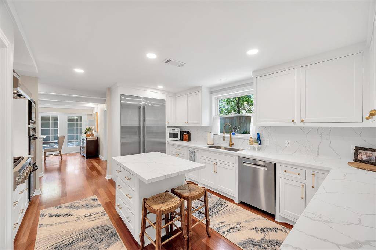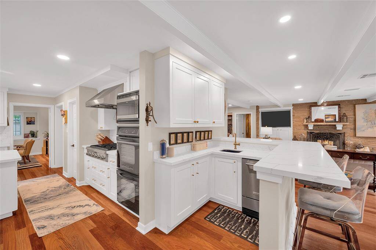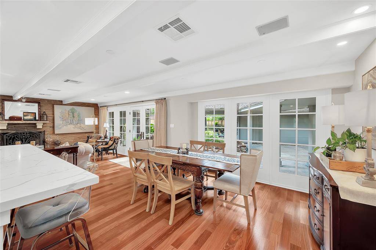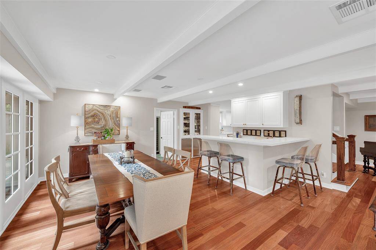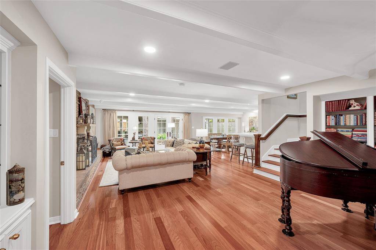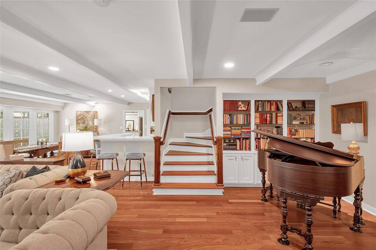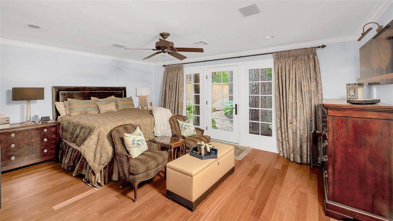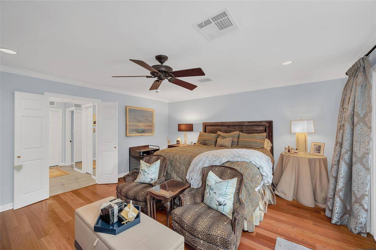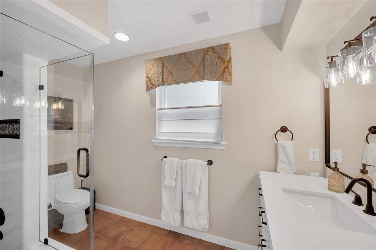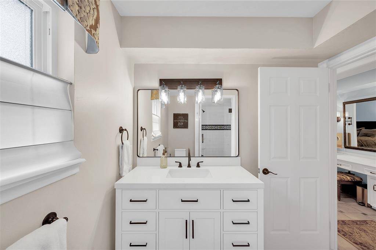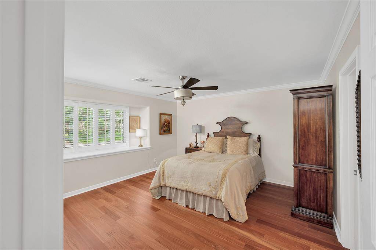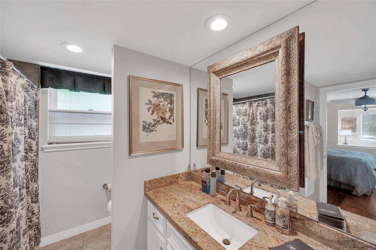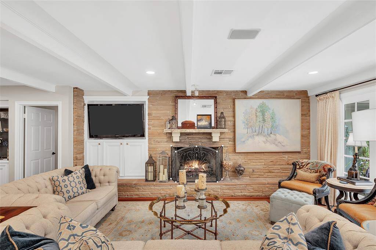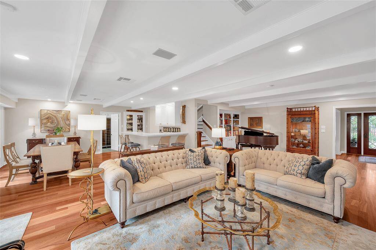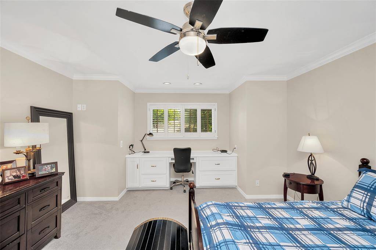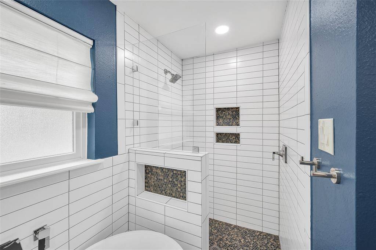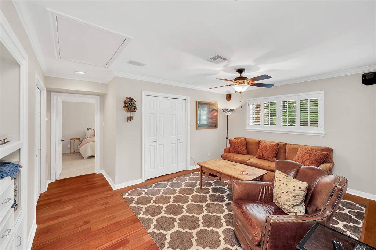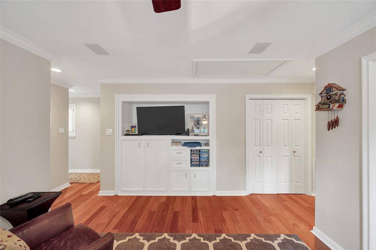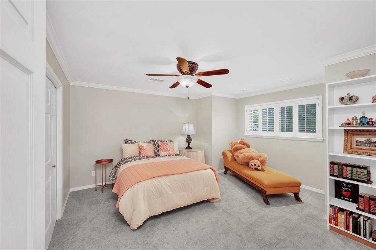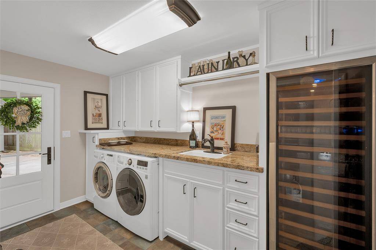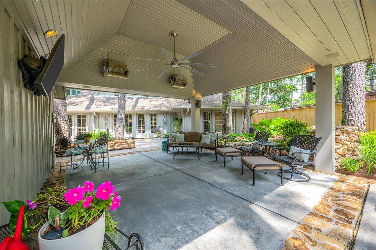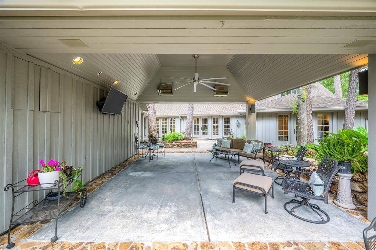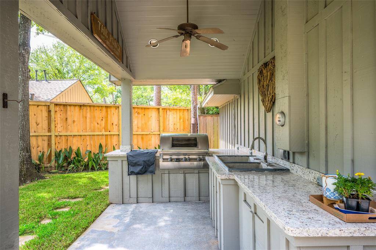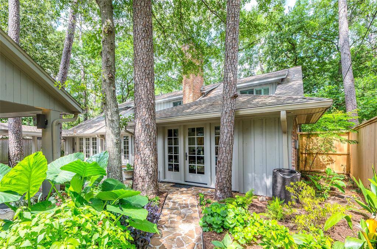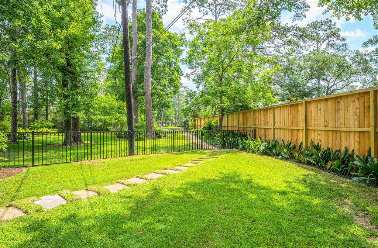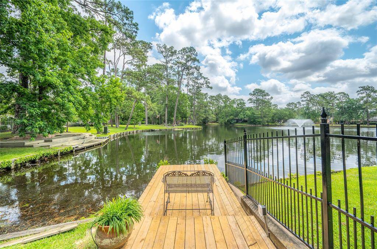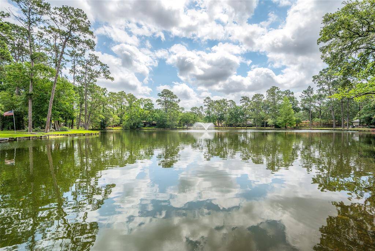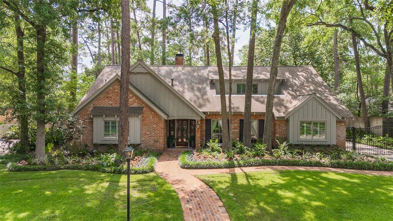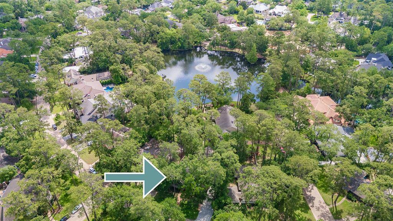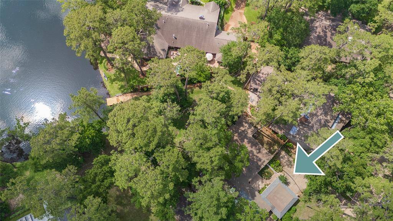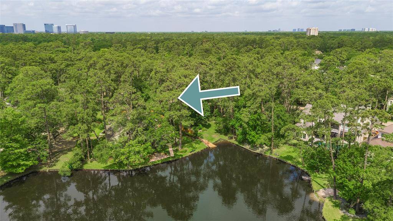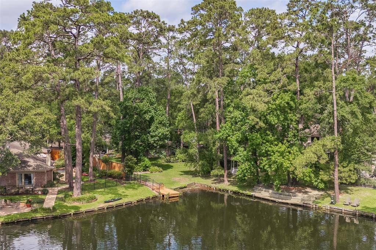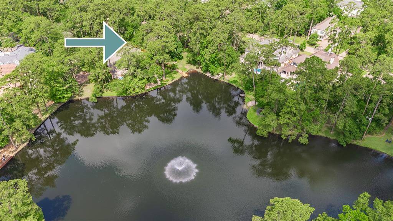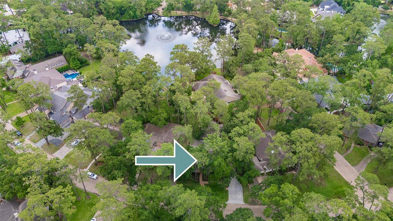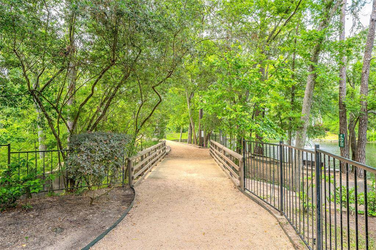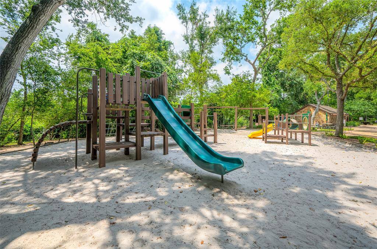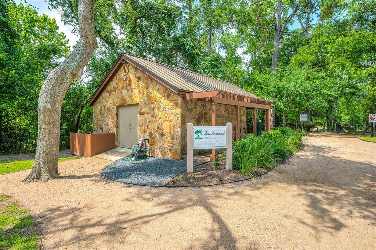11949 Longleaf Lane, Houston, Texas 77024
This Property is Off-Market
4 Beds
3 Full / 1 Half Baths
Single-Family
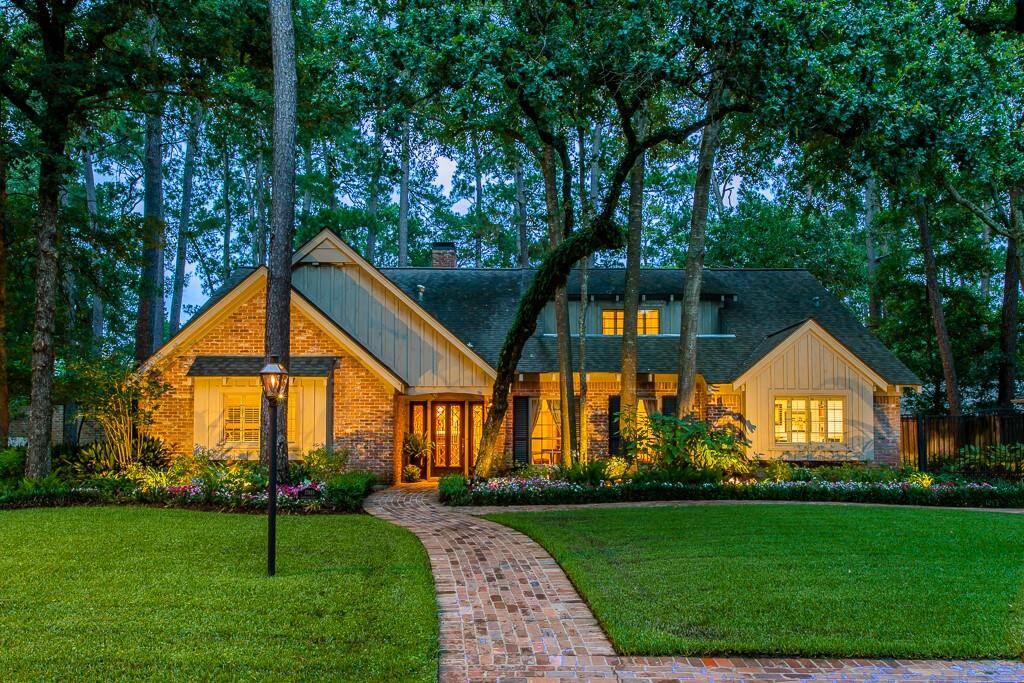

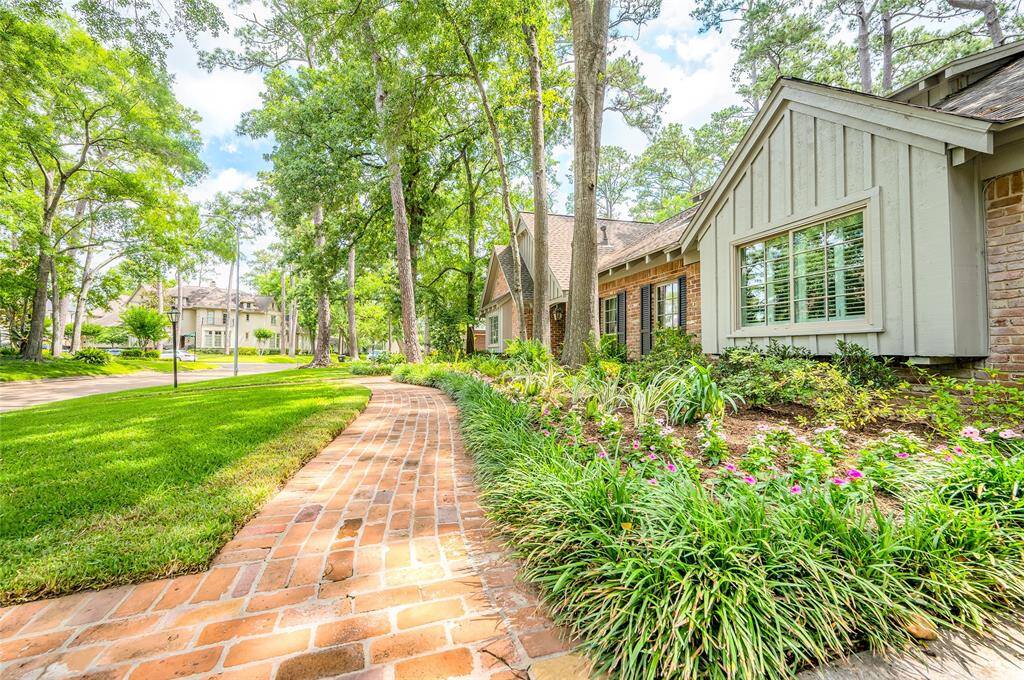
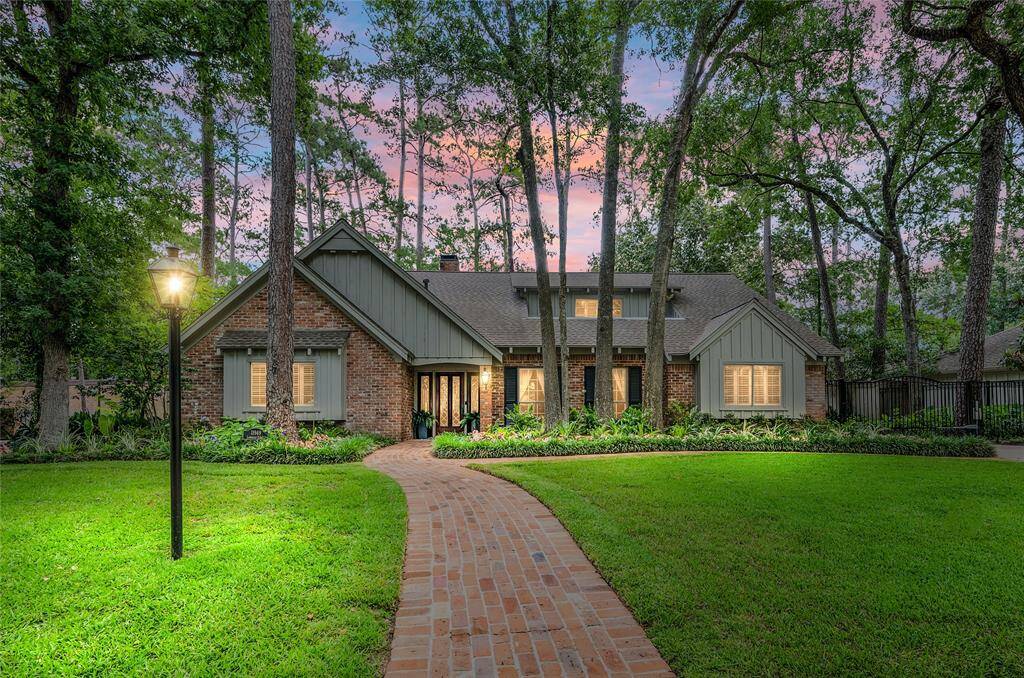
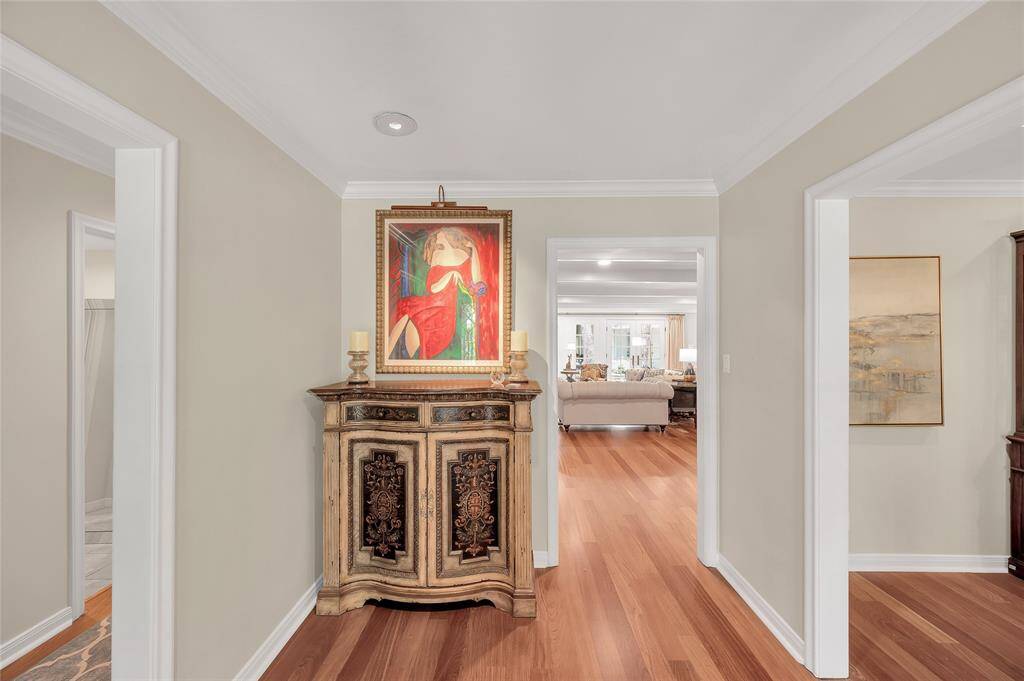

Get Custom List Of Similar Homes
About 11949 Longleaf Lane
Beautifully renovated home in the heart of Sandalwood offers modern upgrades, classic charm, & exclusive lakefront living. Featuring 2 spacious bedrooms downstairs, this home is ideal for flexible living. Renovated kitchen, wet bar, & breakfast area showcase elegant finishes & modern amenities blending style & function. Entertain in the oversized family room, featuring custom built-in bookcases, gas log fireplace, & abundant natural light. Private downstairs study provides the perfect work-from-home solution. Upstairs, you’ll find a beautifully renovated bathroom- a walk-in shower, separate soaking tub, water closet, & an additional sink. Step outside to the entertainer’s dream: a large covered patio with mounted TV, an outdoor kitchen with built-in grill, separate burner, antique soapstone sink, all set in a tranquil, landscaped setting. The gated driveway & fully fenced yard enhances privacy/security. Experience lakefront living at its finest! New pics to be added soon. Broker/Owner
Highlights
11949 Longleaf Lane
$2,125,000
Single-Family
3,917 Home Sq Ft
Houston 77024
4 Beds
3 Full / 1 Half Baths
12,208 Lot Sq Ft
General Description
Taxes & Fees
Tax ID
091-295-000-0013
Tax Rate
2.2043%
Taxes w/o Exemption/Yr
$39,258 / 2024
Maint Fee
Yes / $2,100 Annually
Maintenance Includes
Courtesy Patrol, Recreational Facilities
Room/Lot Size
Dining
17 x 13
Kitchen
13 x 12
Breakfast
14x11
1st Bed
17 x 15
2nd Bed
15 x 14
3rd Bed
13 x 13
4th Bed
15 x 13
Interior Features
Fireplace
1
Floors
Carpet, Wood
Countertop
Quartzite
Heating
Central Gas
Cooling
Central Electric
Connections
Gas Dryer Connections, Washer Connections
Bedrooms
1 Bedroom Up, 2 Bedrooms Down, Primary Bed - 1st Floor
Dishwasher
Yes
Range
Yes
Disposal
Yes
Microwave
Yes
Oven
Convection Oven, Double Oven, Electric Oven
Energy Feature
Attic Vents, Ceiling Fans, Digital Program Thermostat
Interior
Dryer Included, Fire/Smoke Alarm, Formal Entry/Foyer, Prewired for Alarm System, Refrigerator Included, Washer Included, Wet Bar, Window Coverings, Wine/Beverage Fridge, Wired for Sound
Loft
Maybe
Exterior Features
Foundation
Slab
Roof
Composition
Exterior Type
Brick, Wood
Water Sewer
Public Sewer, Public Water
Exterior
Back Yard, Back Yard Fenced, Covered Patio/Deck, Exterior Gas Connection, Outdoor Kitchen, Patio/Deck, Private Driveway, Sprinkler System
Private Pool
No
Area Pool
No
Access
Driveway Gate
Lot Description
Waterfront
New Construction
No
Front Door
North
Listing Firm
Schools (SPRINB - 49 - Spring Branch)
| Name | Grade | Great School Ranking |
|---|---|---|
| Frostwood Elem | Elementary | 10 of 10 |
| Memorial Middle | Middle | 9 of 10 |
| Memorial High | High | 8 of 10 |
School information is generated by the most current available data we have. However, as school boundary maps can change, and schools can get too crowded (whereby students zoned to a school may not be able to attend in a given year if they are not registered in time), you need to independently verify and confirm enrollment and all related information directly with the school.

