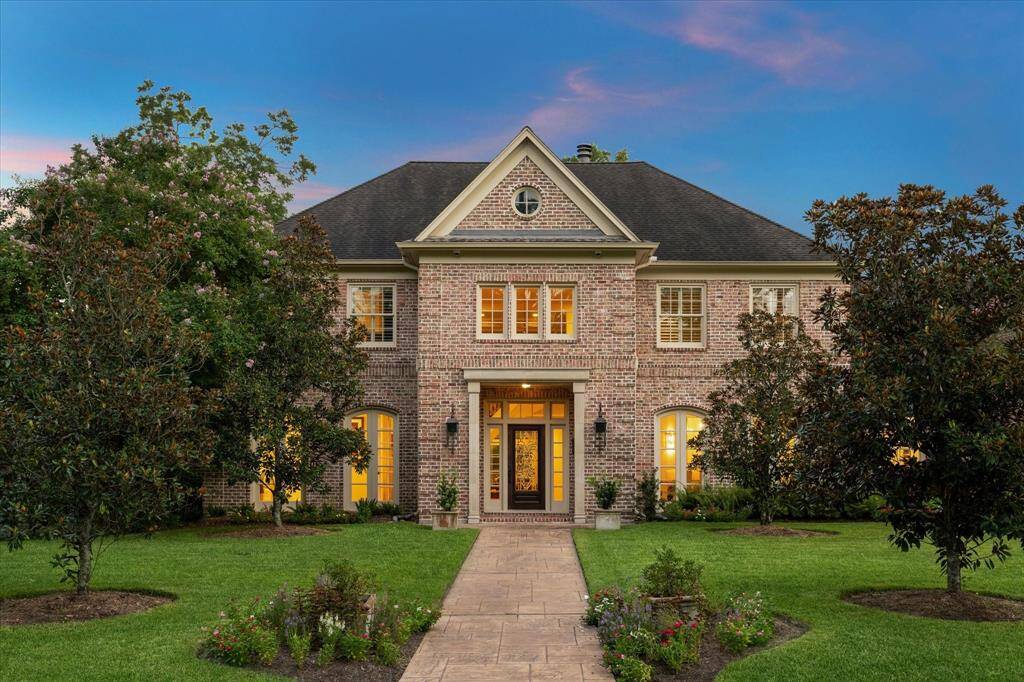
Welcome to 11959 S. Durrette Drive located in prestigious Lakeview neighborhood. Zoned to excellent schools: Frostwood, Memorial Middle and Memorial High School.
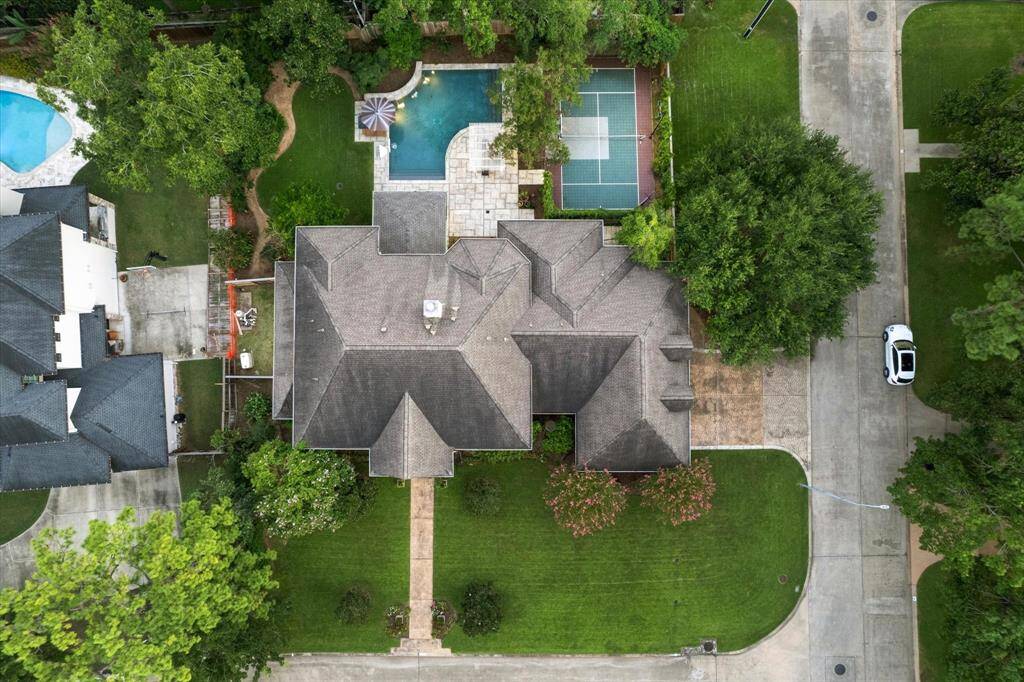
Located on large, 19,832 SF corner lot. The backyard is a dream with pool, sport court, covered outdoor living area, outdoor kitchen plus a yard!
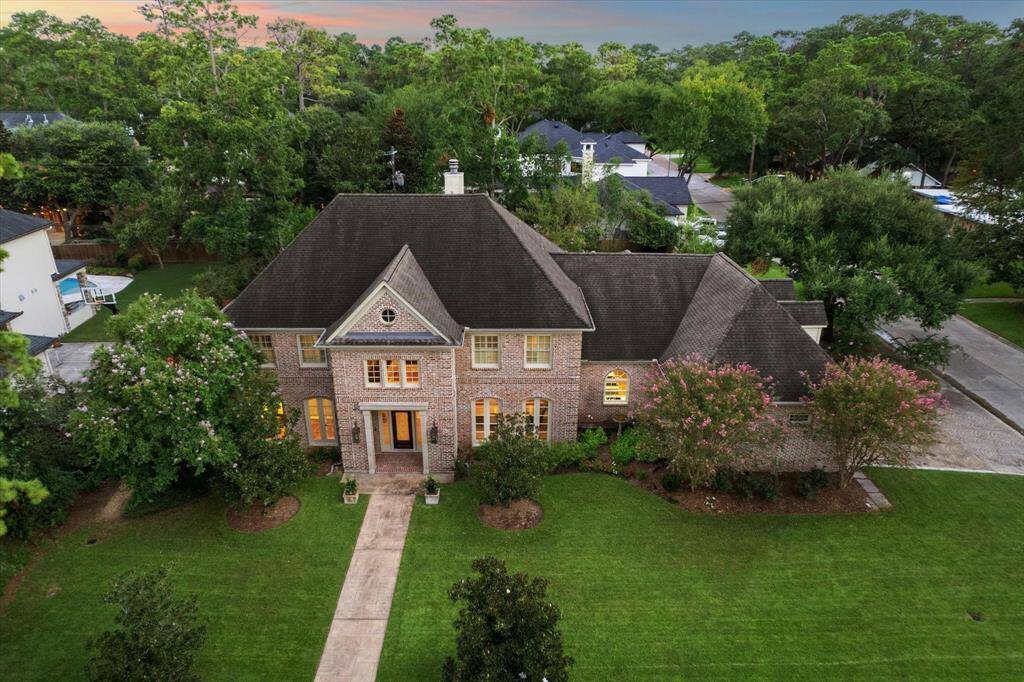
The timeless brick home is 6306 SF with 5/6 bedrooms, 5 full and 2 half baths and a 3 car garage.
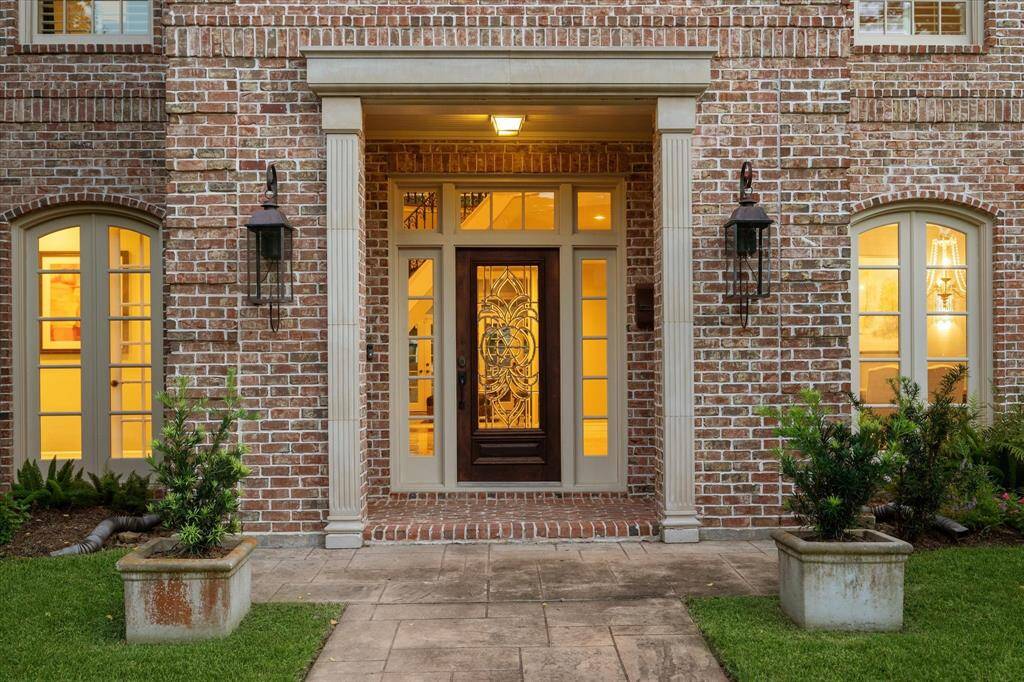
Lovely entrance to home with gas lanterns and beveled glass door
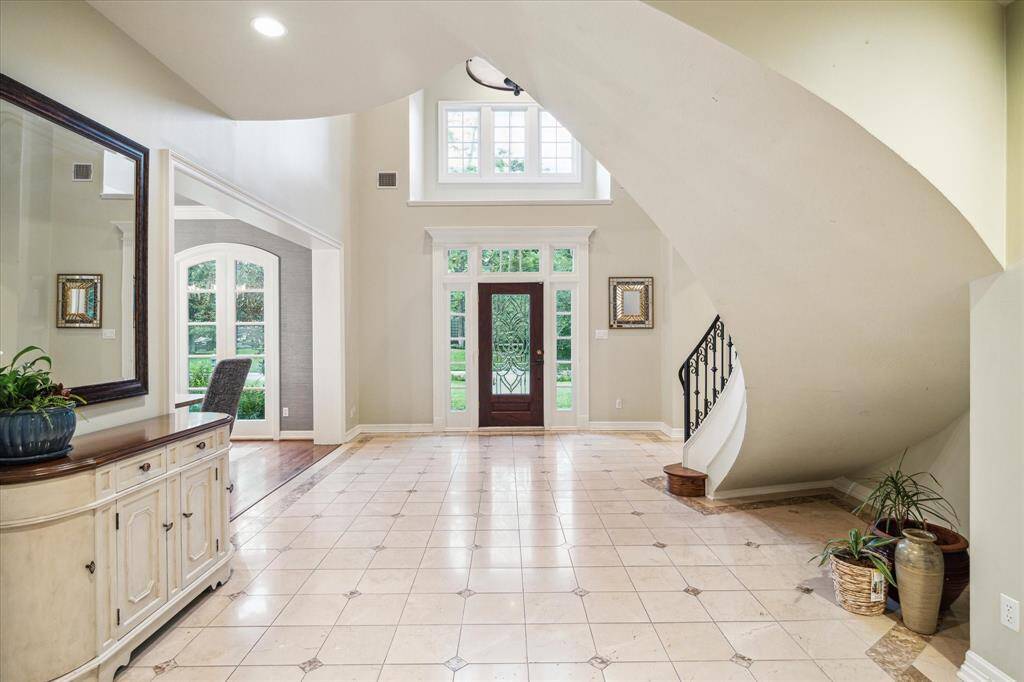
Wide foyer which is full of light
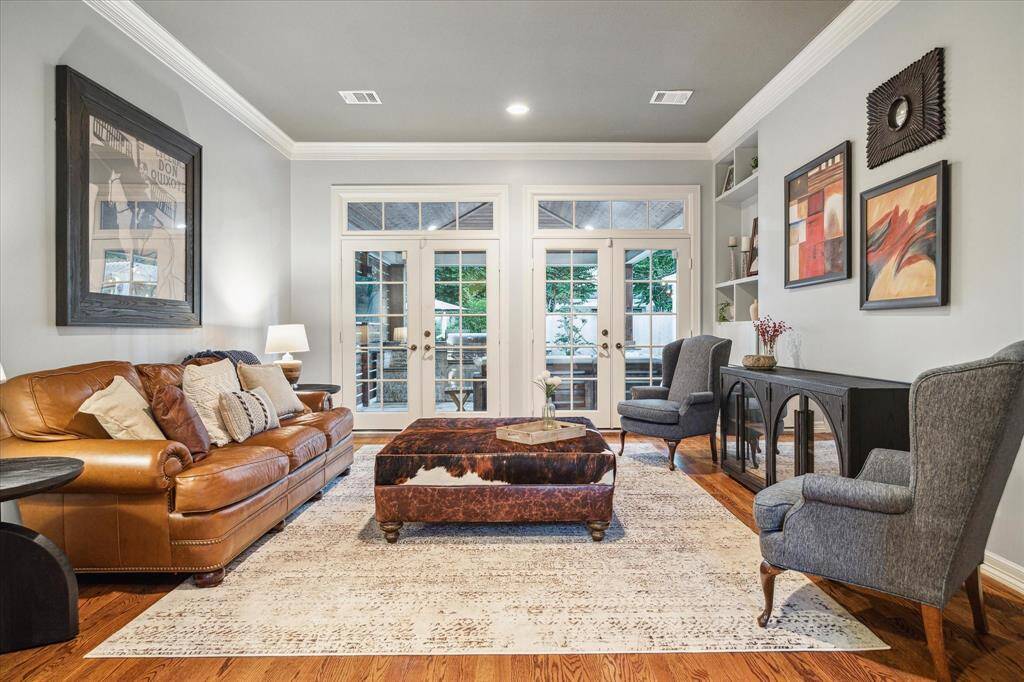
Formal living/sitting area/piano room off of the entry with built-ins
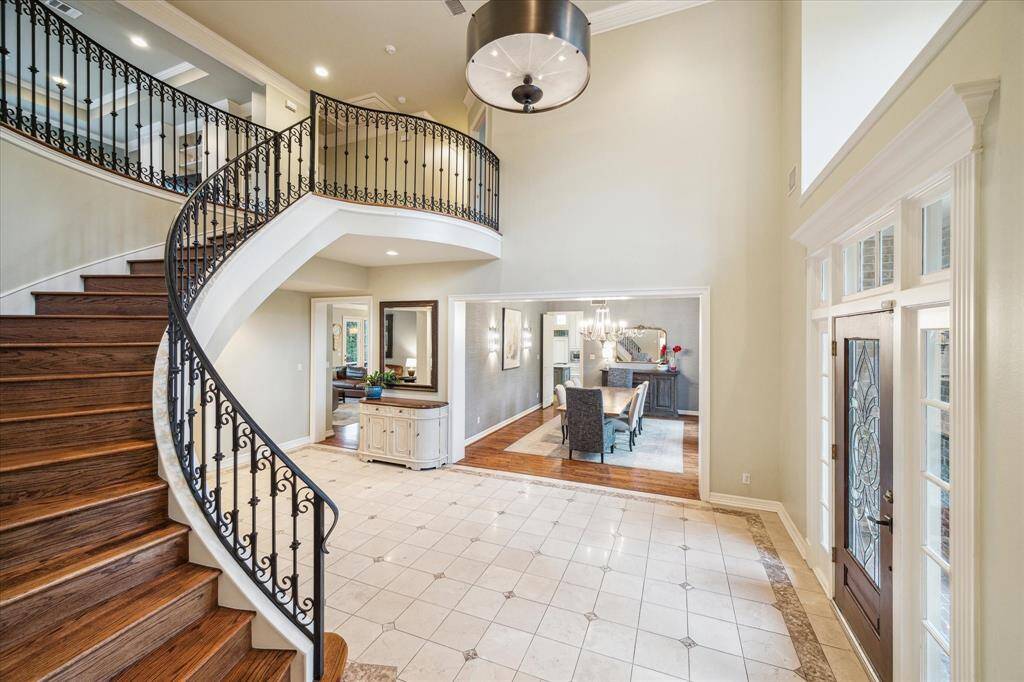
Elegant curved hardwood staircase with iron railing. Formal dining to the right.
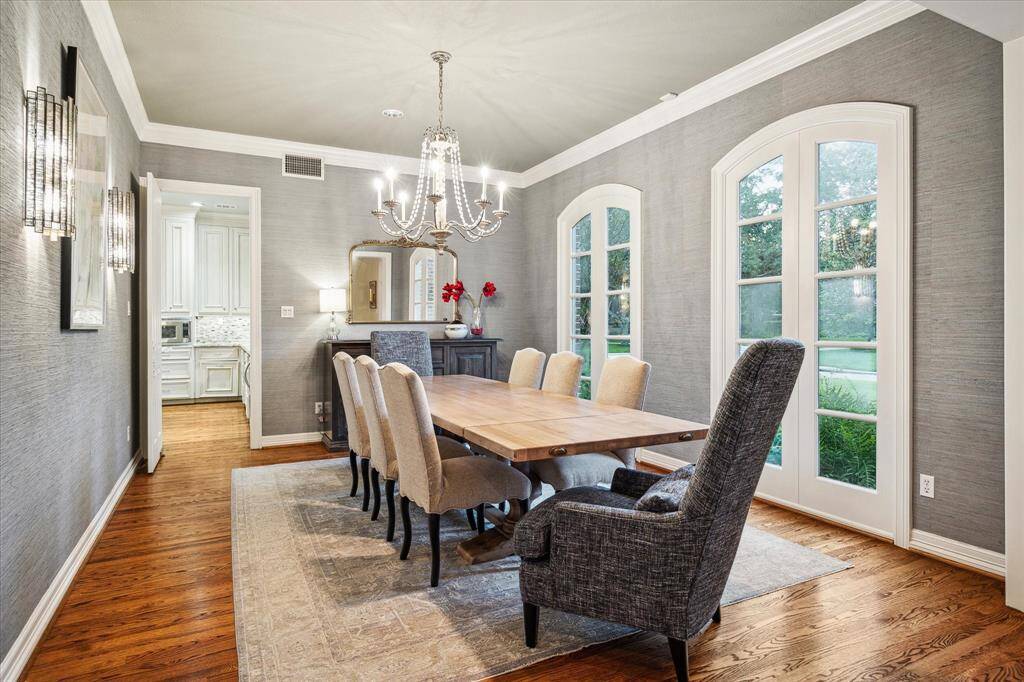
Large formal dining room with high ceilings and designer wallpaper and chandelier
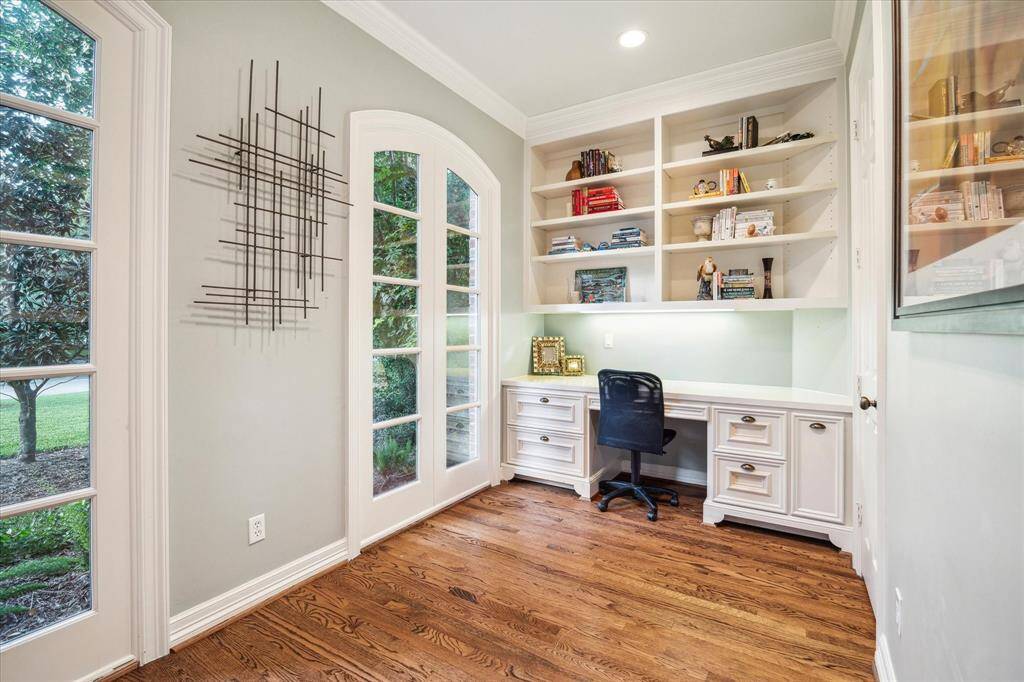
Study/home office to the left as you enter the home with built-ins and a powder bath
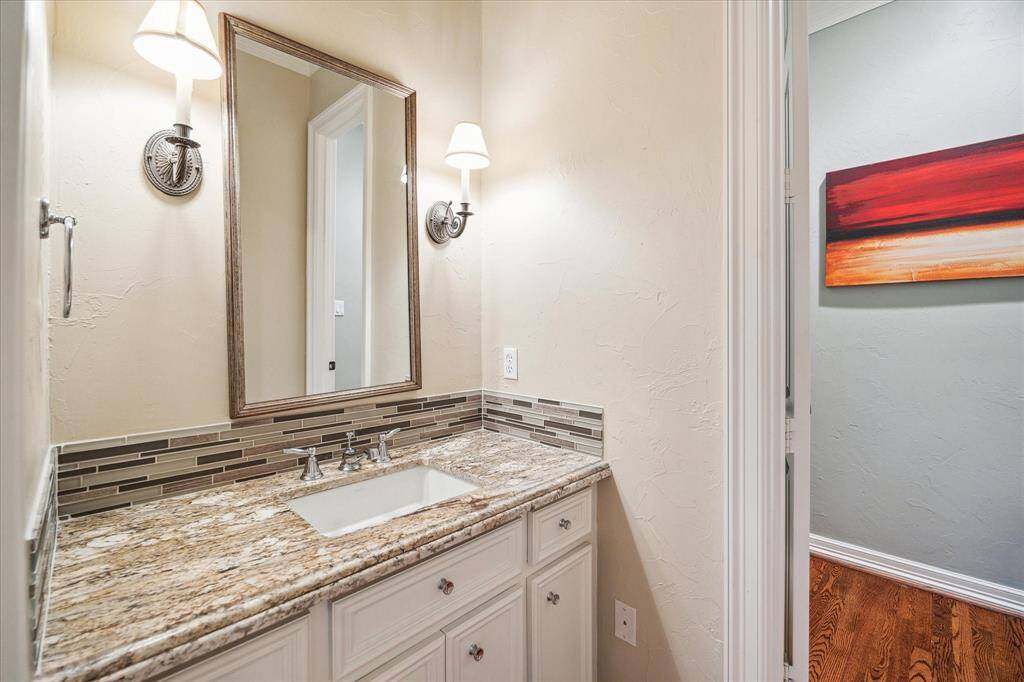
Powder bath
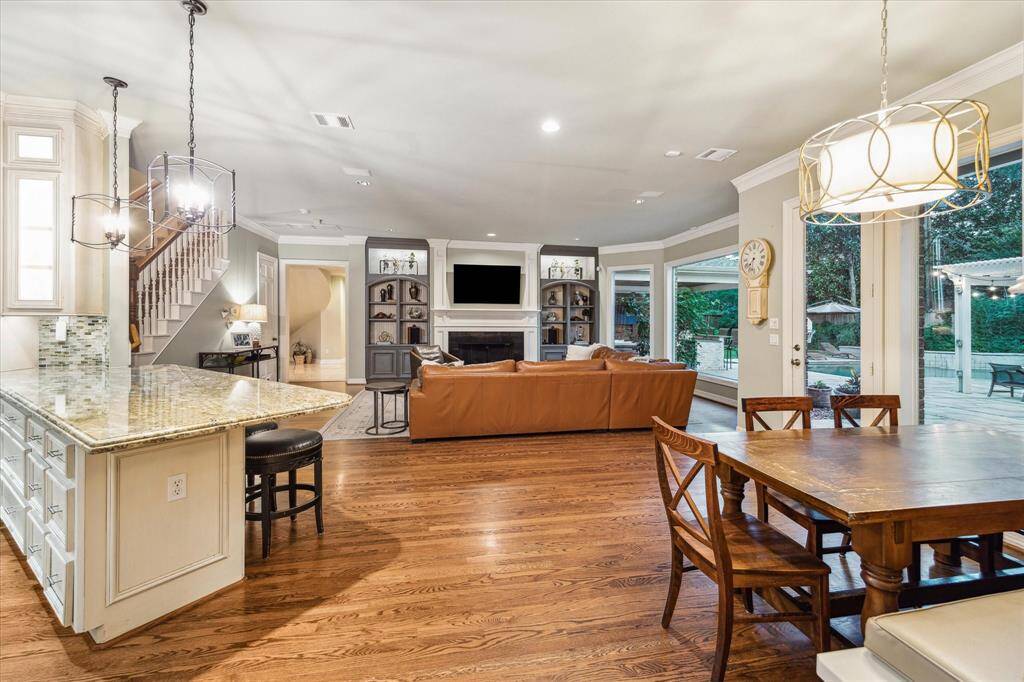
The Chef's kitchen opens to the family room and breakfast room
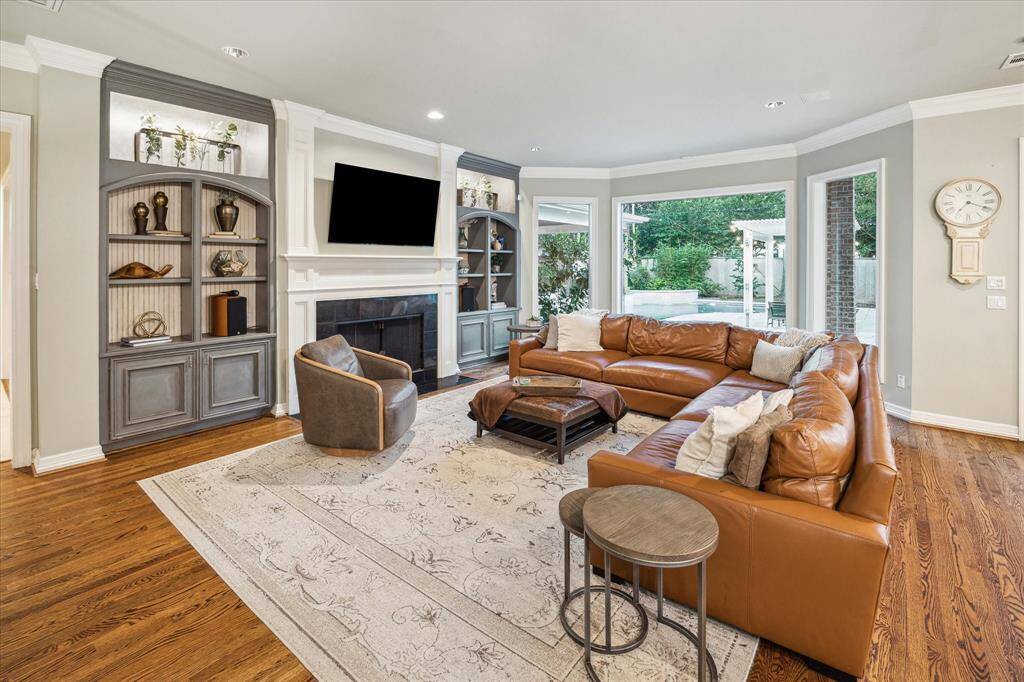
Family room with gas log fireplace and built-ins overlooking the beautiful backyard
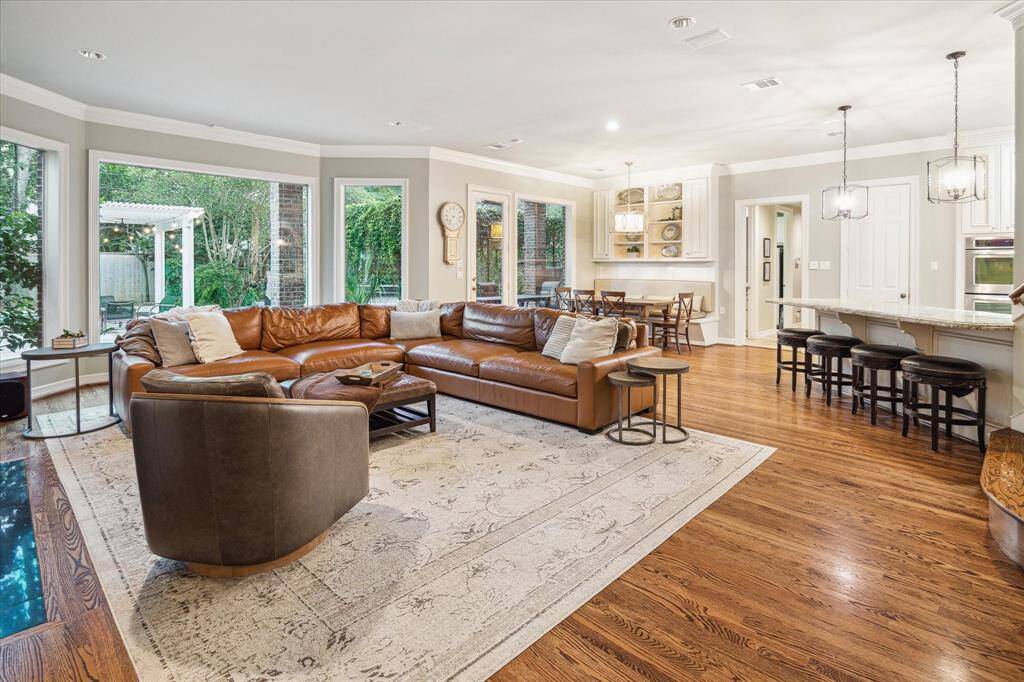
Another view of this great "hub" of the home
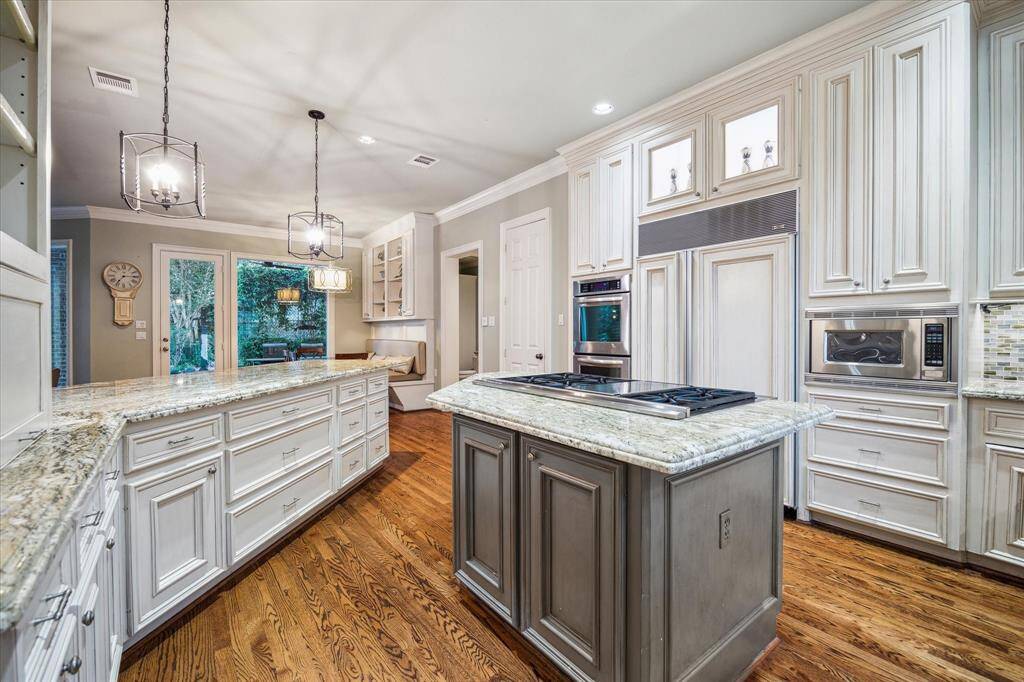
Kitchen island with Wolf gas cook top and griddle and SubZero refrigerator/freezer
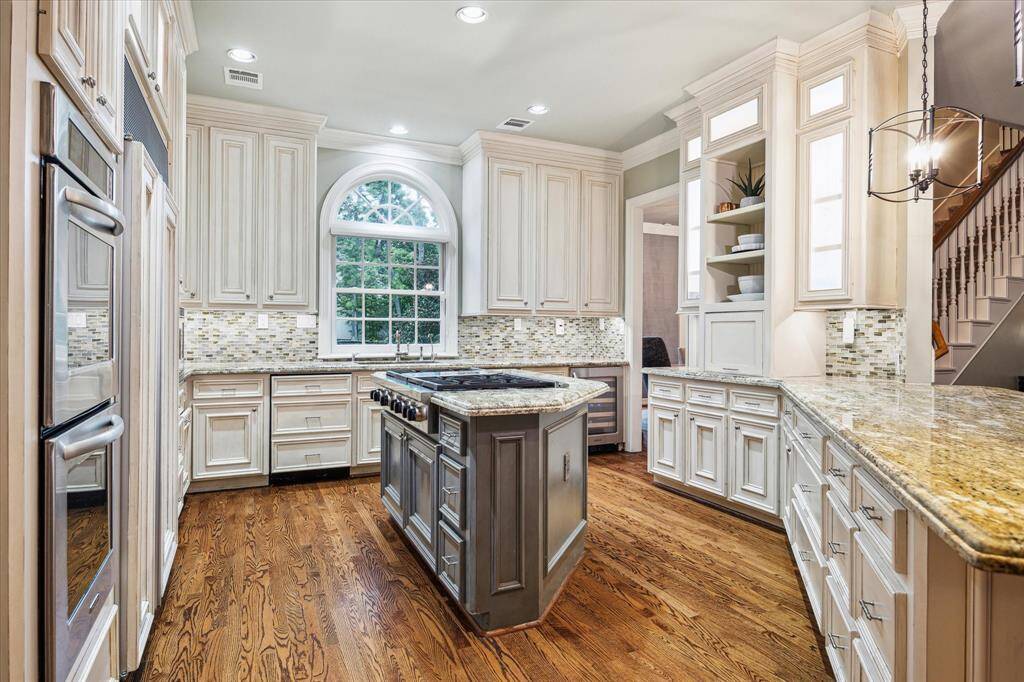
Notice the large kitchen window over the sink which overlooks a bird bath and front yard. Plus, the kitchen has so many amenities: stainless double ovens, two dishwashers, wine refrigerator, display cabinets and an appliance garage
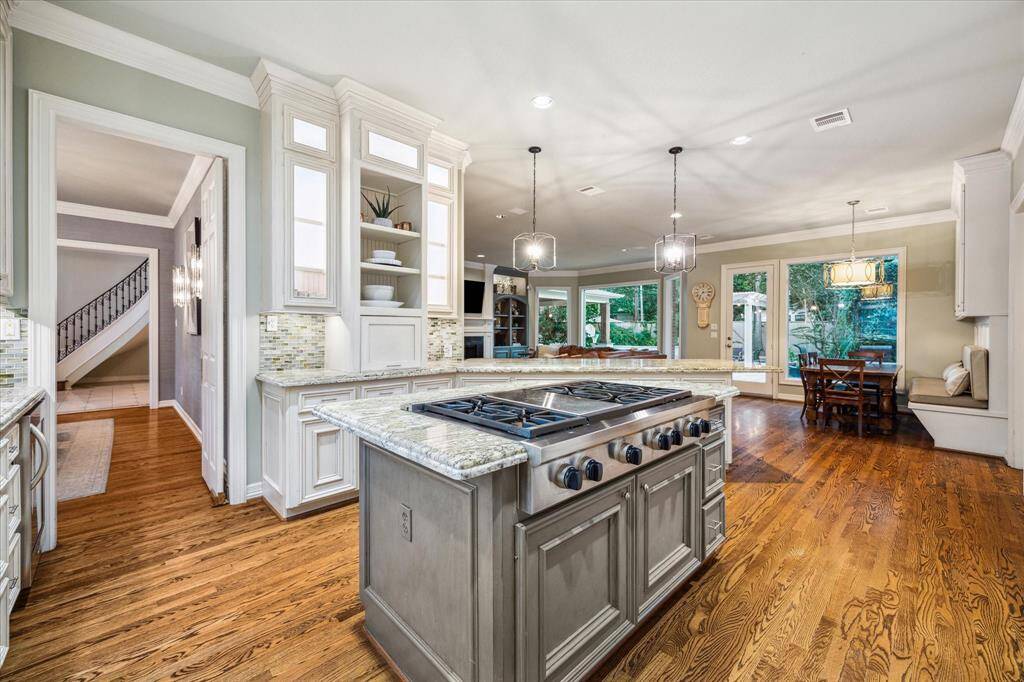
Another view of this light and bright kitchen and the great flow of this home
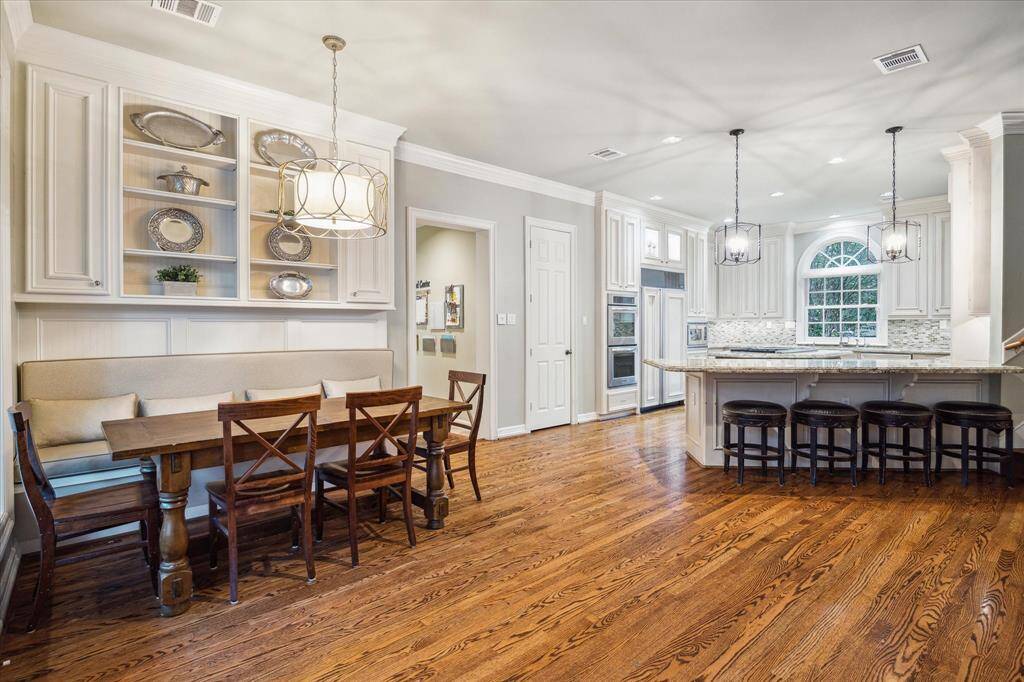
Built in banquette in the breakfast room and bar seating in the kitchen
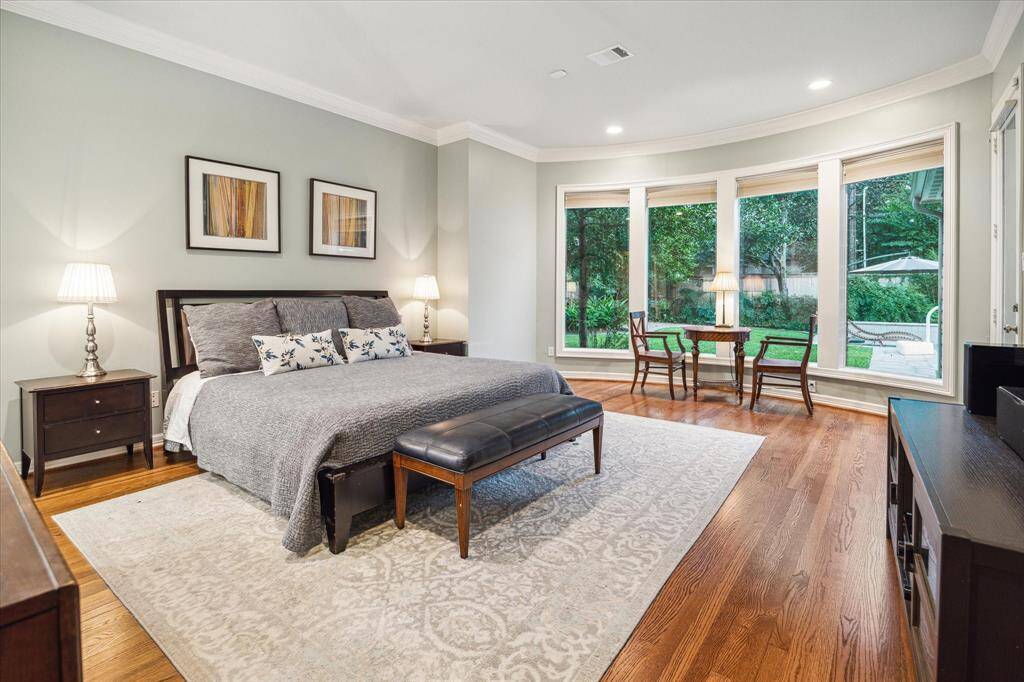
First floor primary bedroom with large windows overlooking the backyard
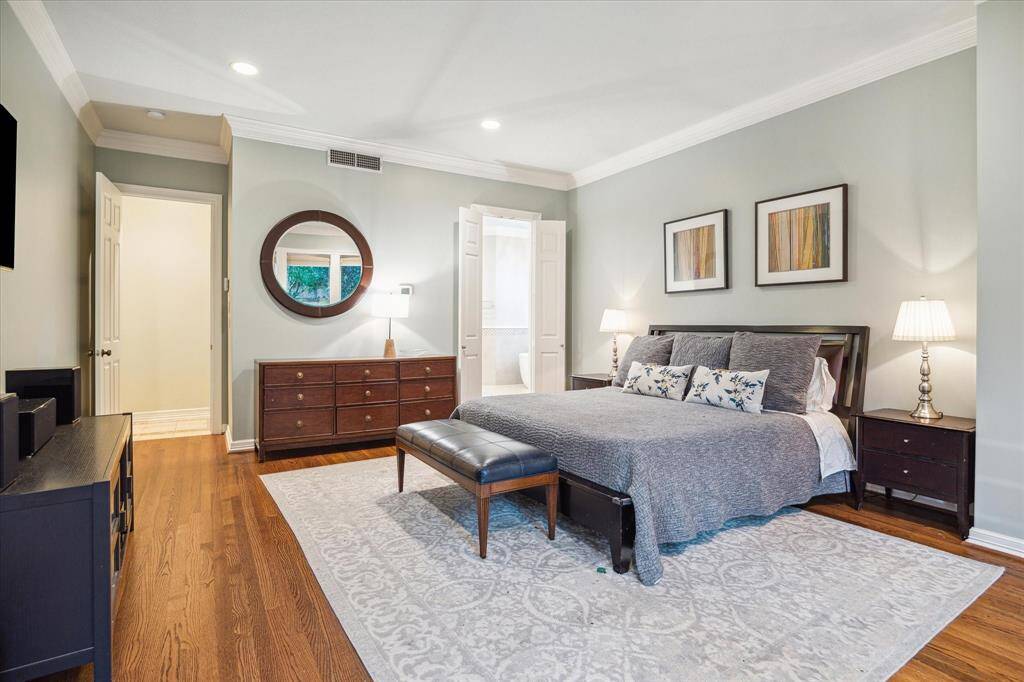
Another view of the spacious primary suite
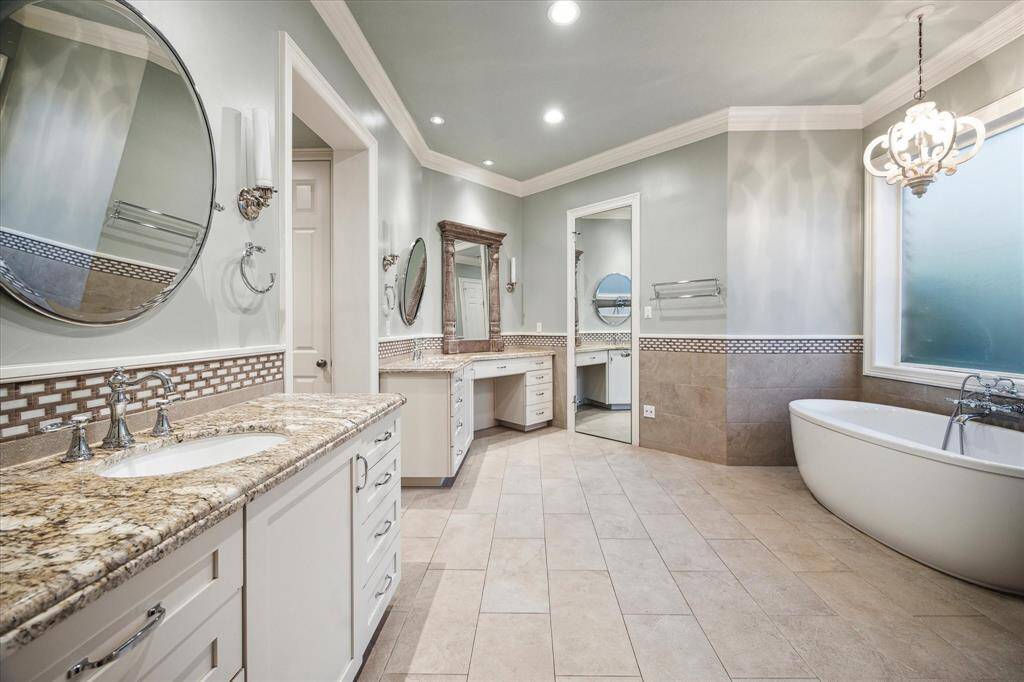
Gorgeous "spa like" primary bath
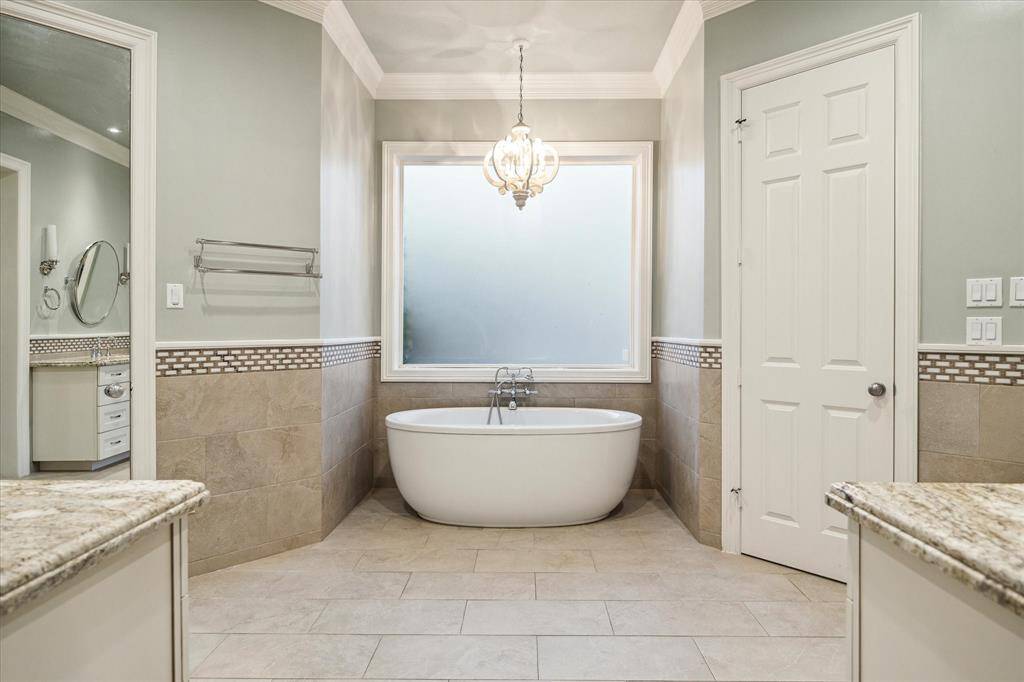
Stand alone soaking tub and dual large walk-in closets

Separate shower...beautiful details
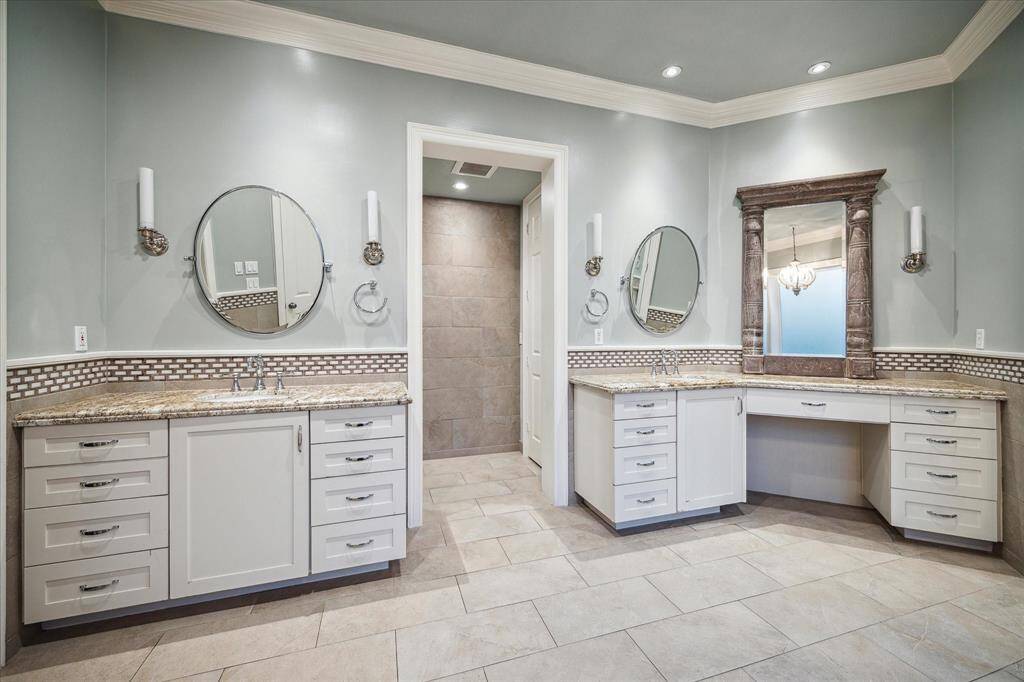
Dual sinks and a vanity area
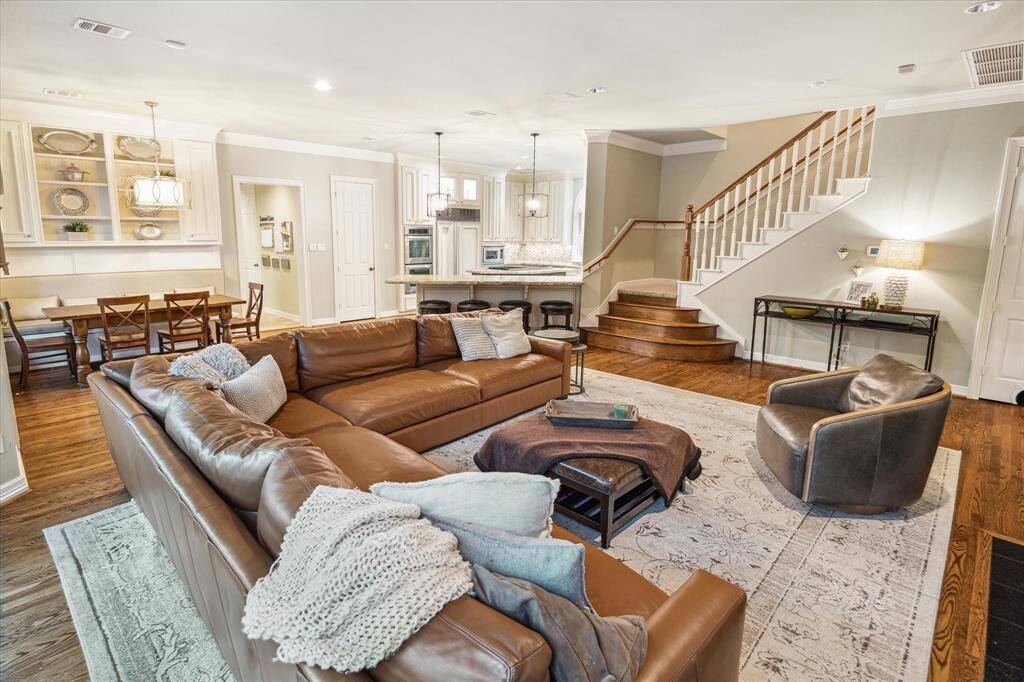
Another view of the family room and a convenient staircase to the second floor
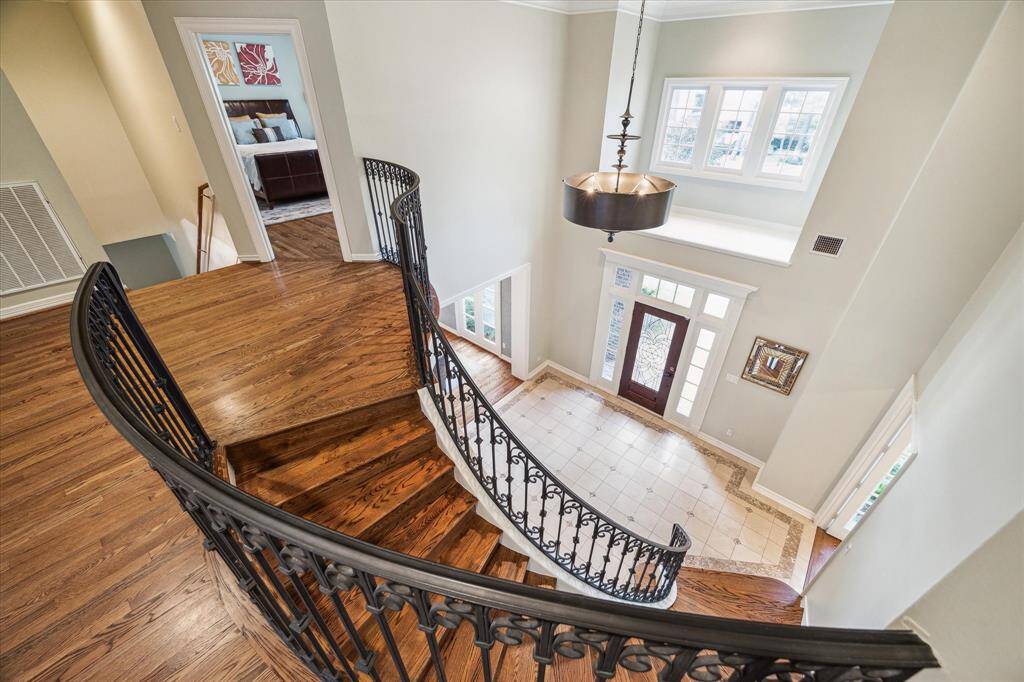
Entry staircase also leads to upstairs
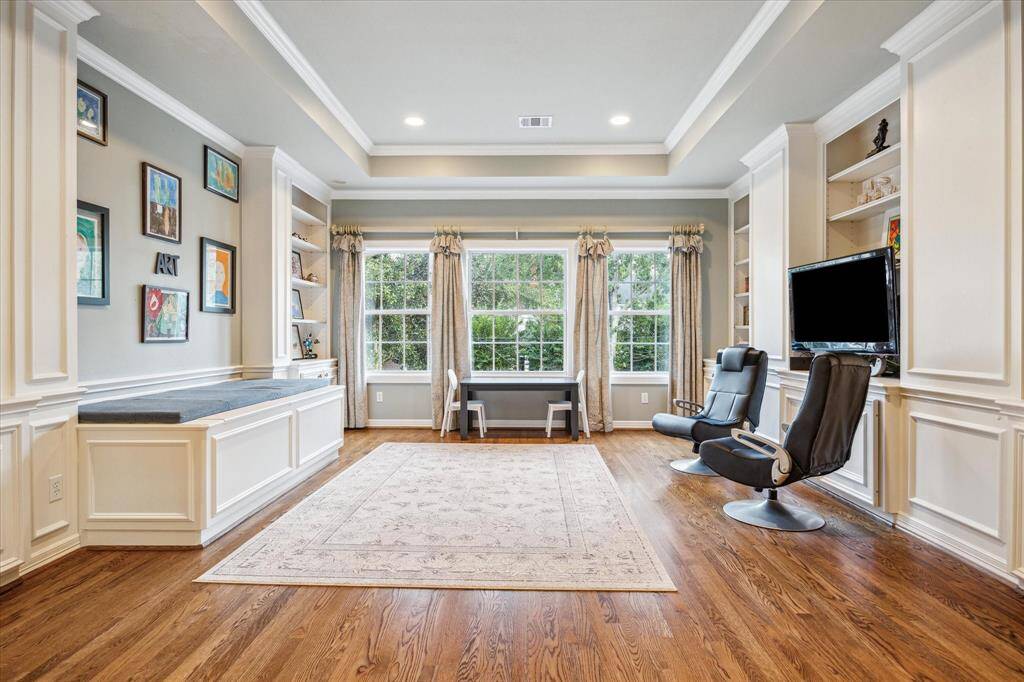
Large game room with built-ins and hardwoods
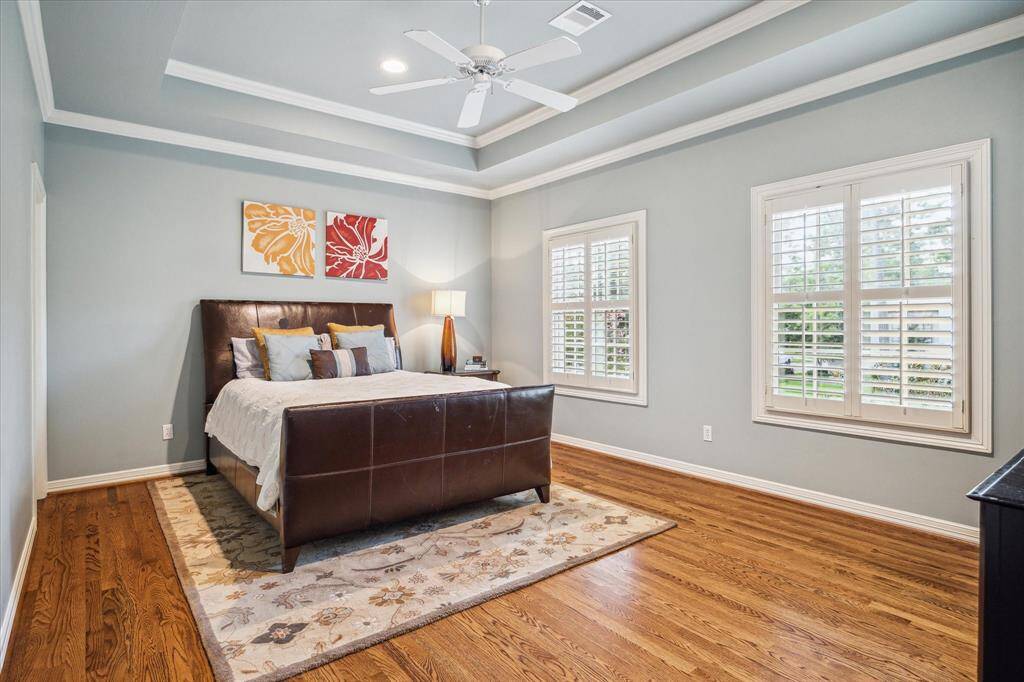
Secondary upstairs bedroom with hardwoods
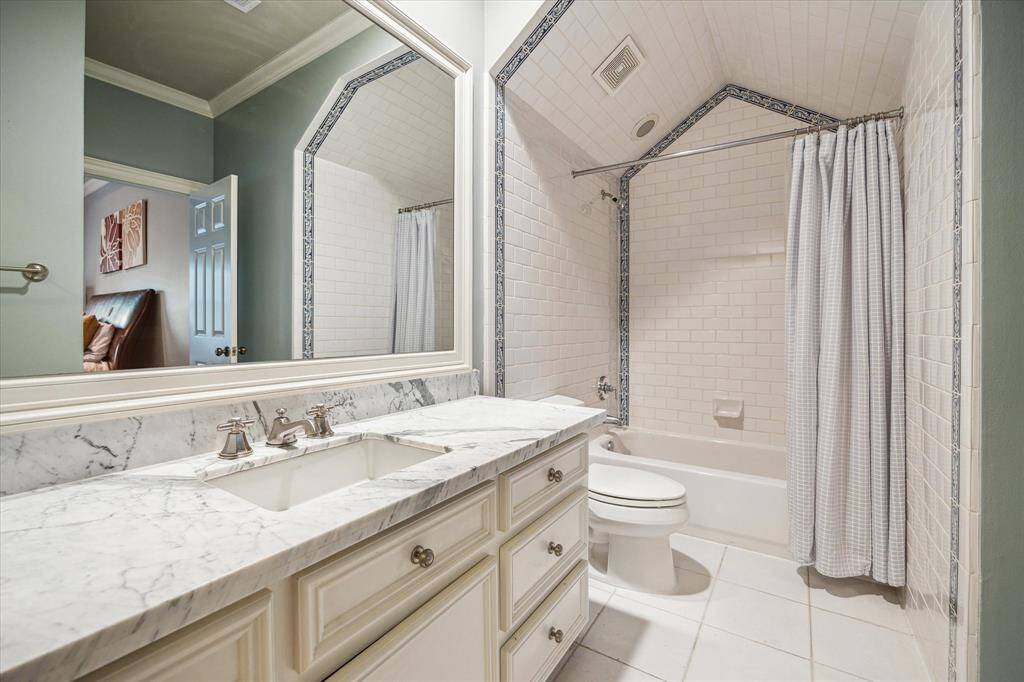
Large en-suite bath with Carrera marble counter and tub/shower
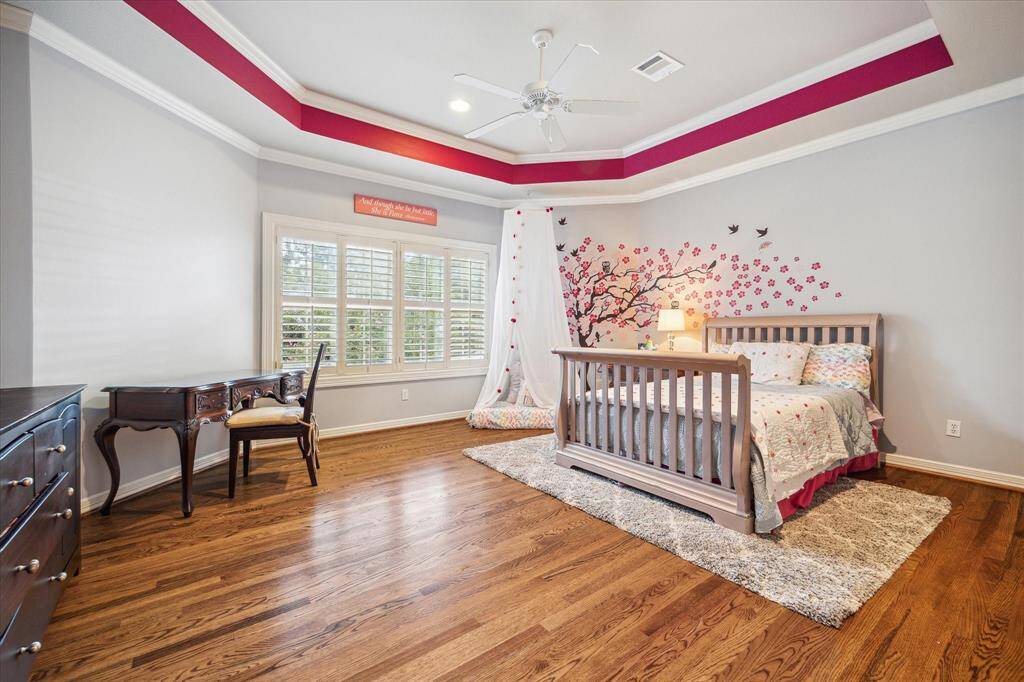
Another very spacious secondary bedroom with en-suite bath and walk-in closet
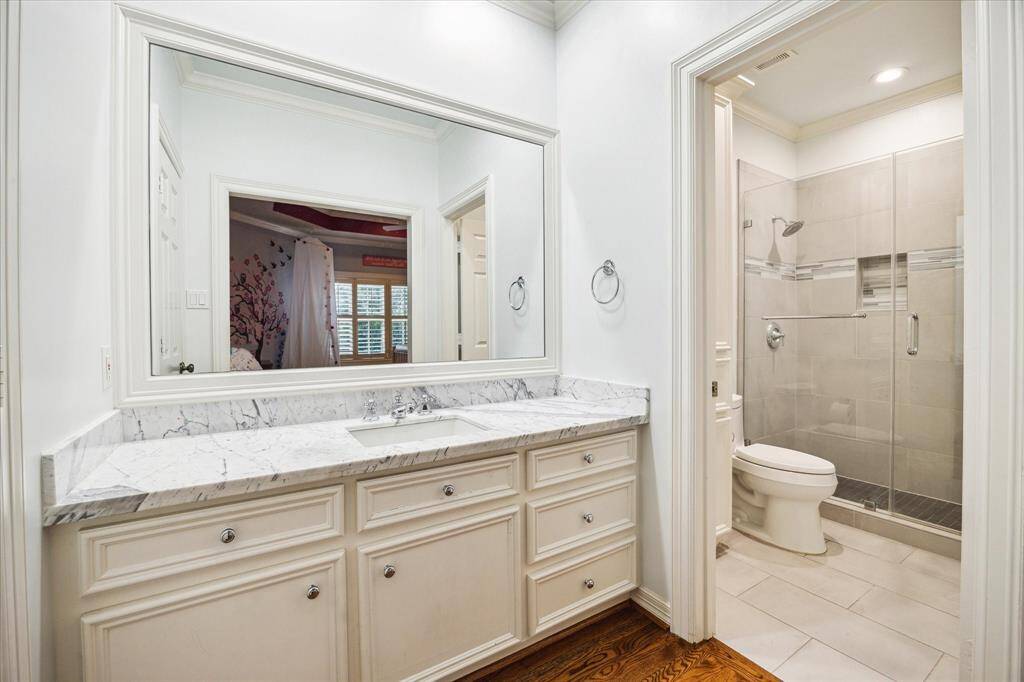
En-suite bath with shower
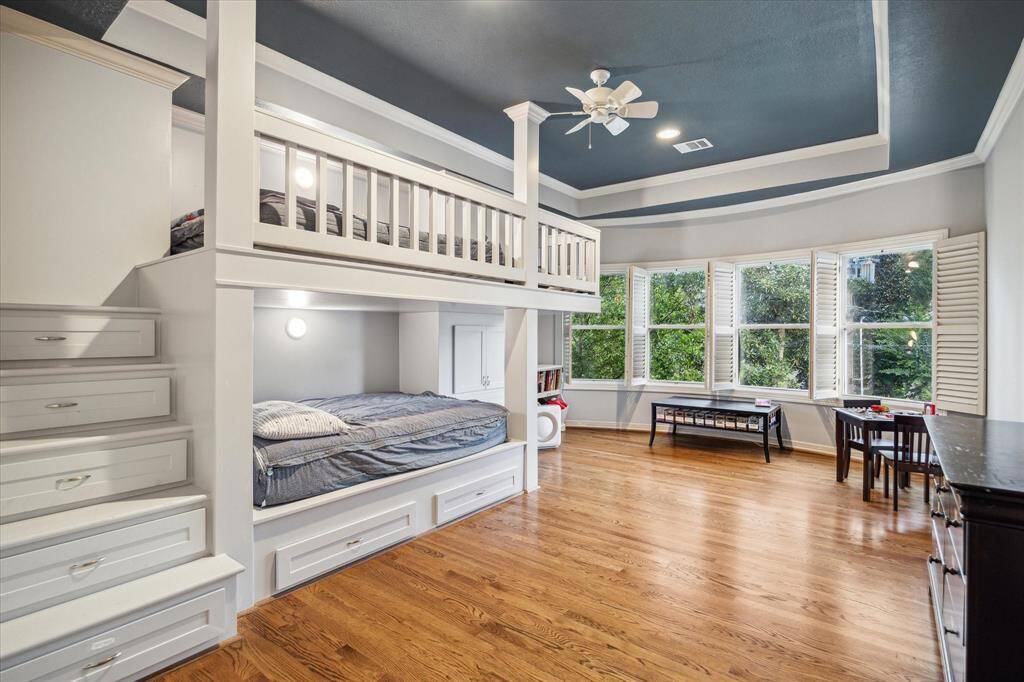
Huge secondary upstairs bedroom with built-in bunk beds and hardwoods
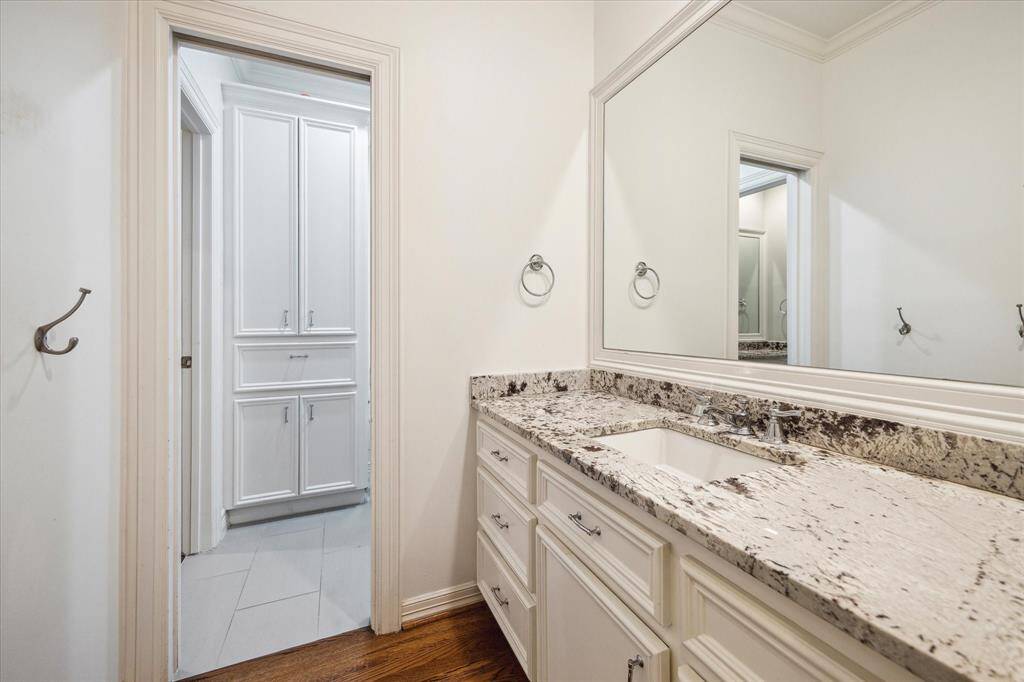
Hollywood bath which also services the game room
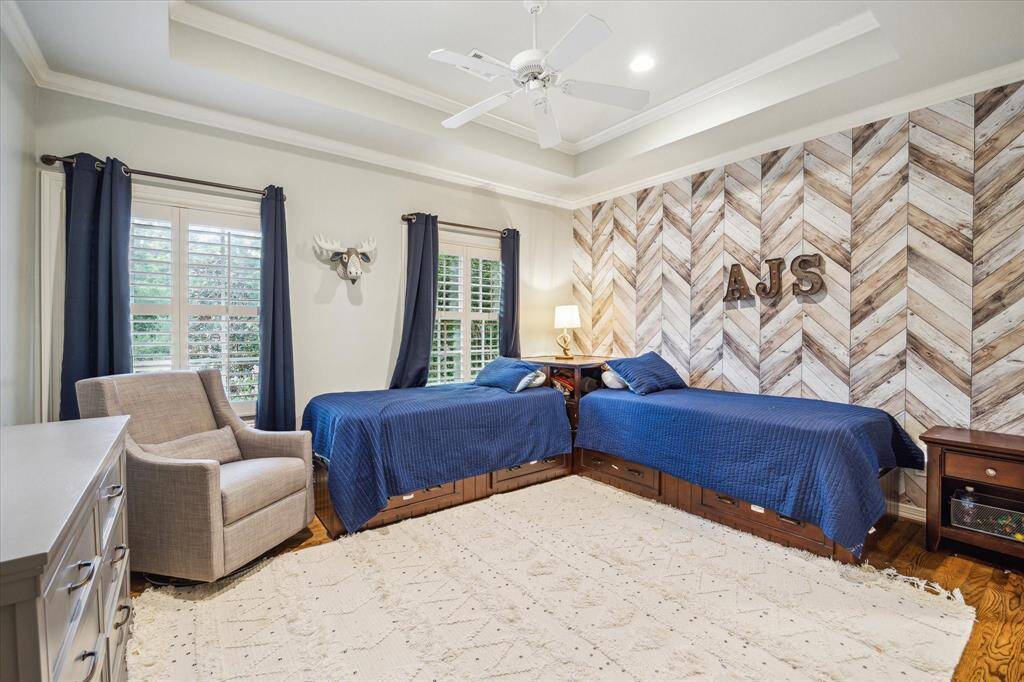
Upstairs secondary bedroom with hardwoods
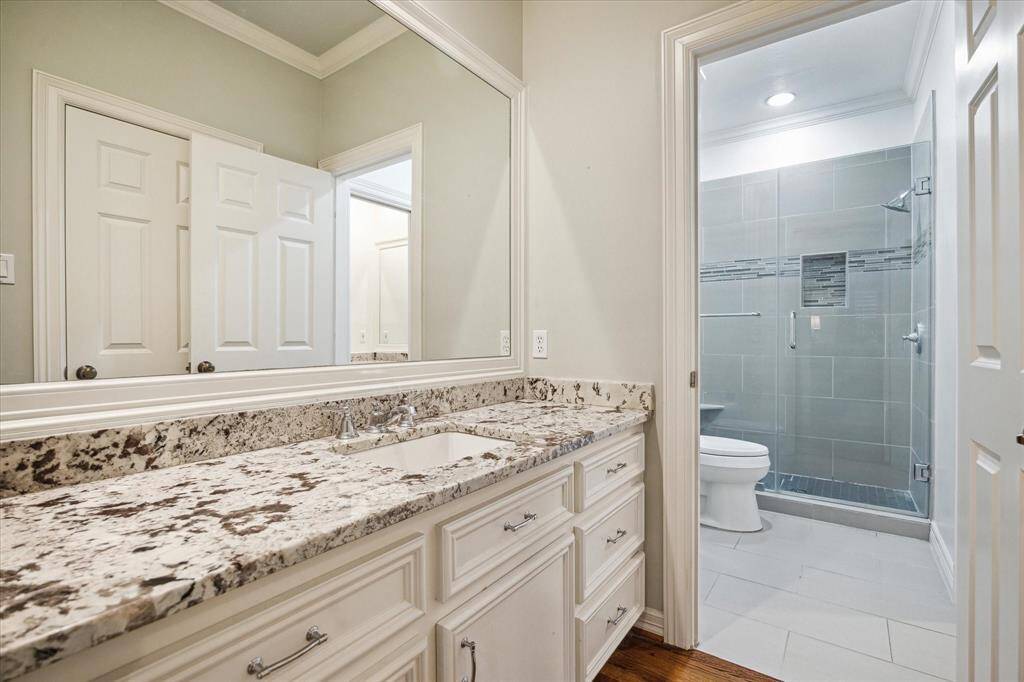
Hollywood bath with shower
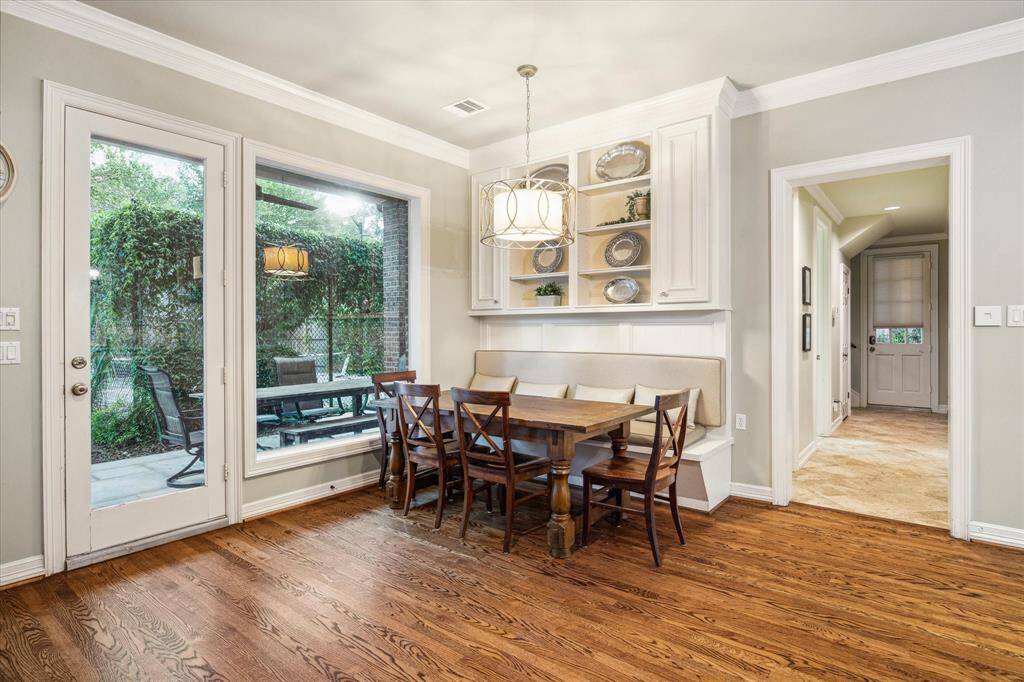
Downstairs hallway leading to another half bath, mud room, garage and third staircase leading to theater/media room
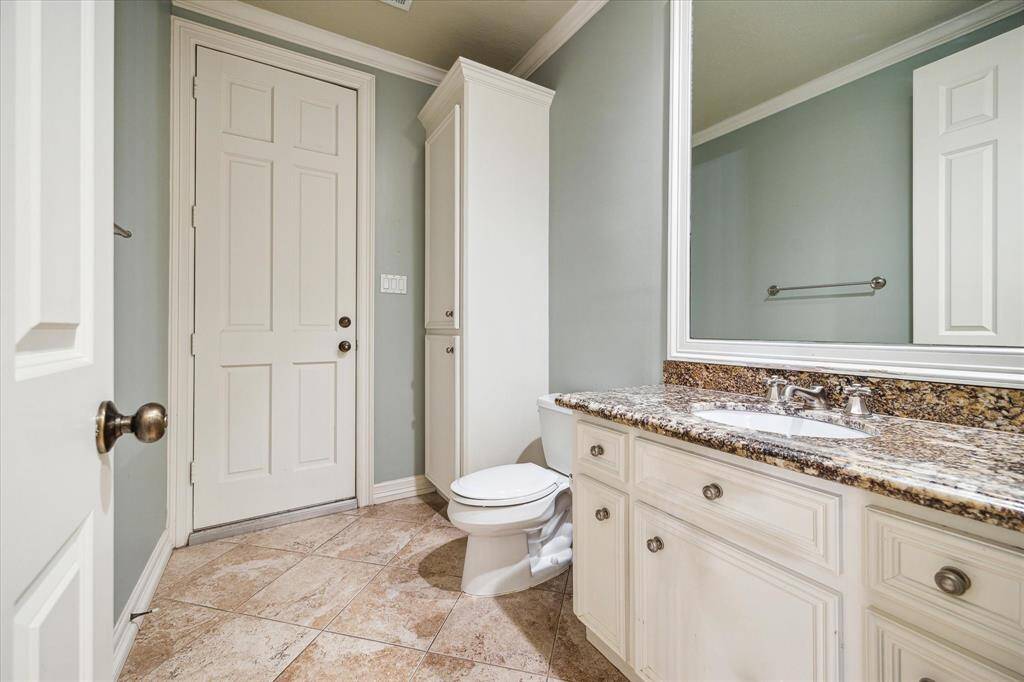
Pool bath
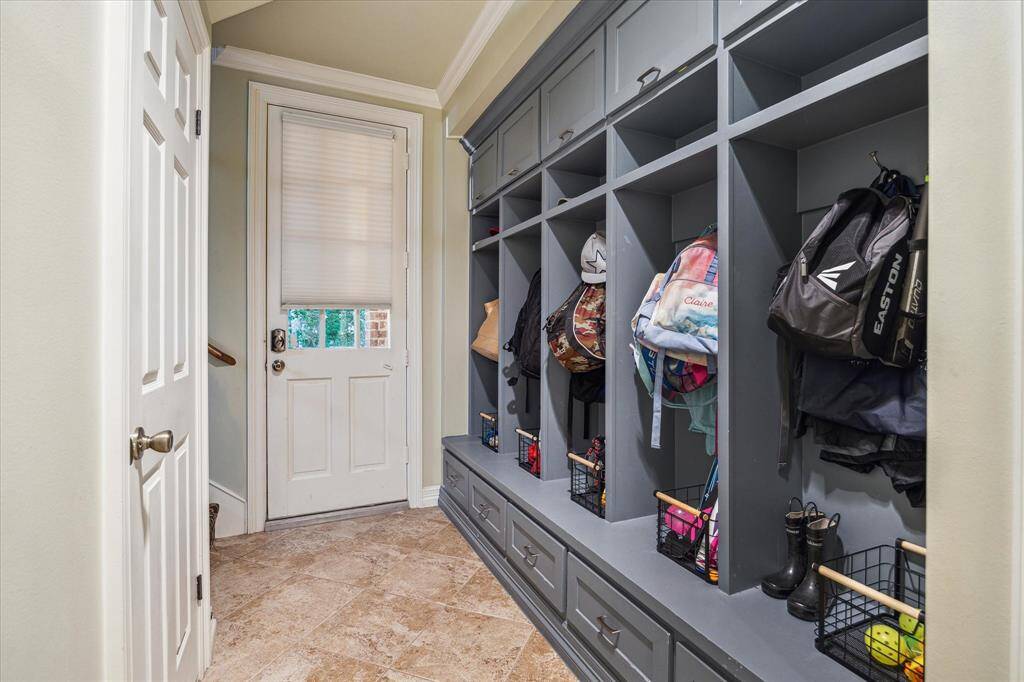
Mud area with lockers and shoe drawers leading side door by driveway and third staircase to theater/media room
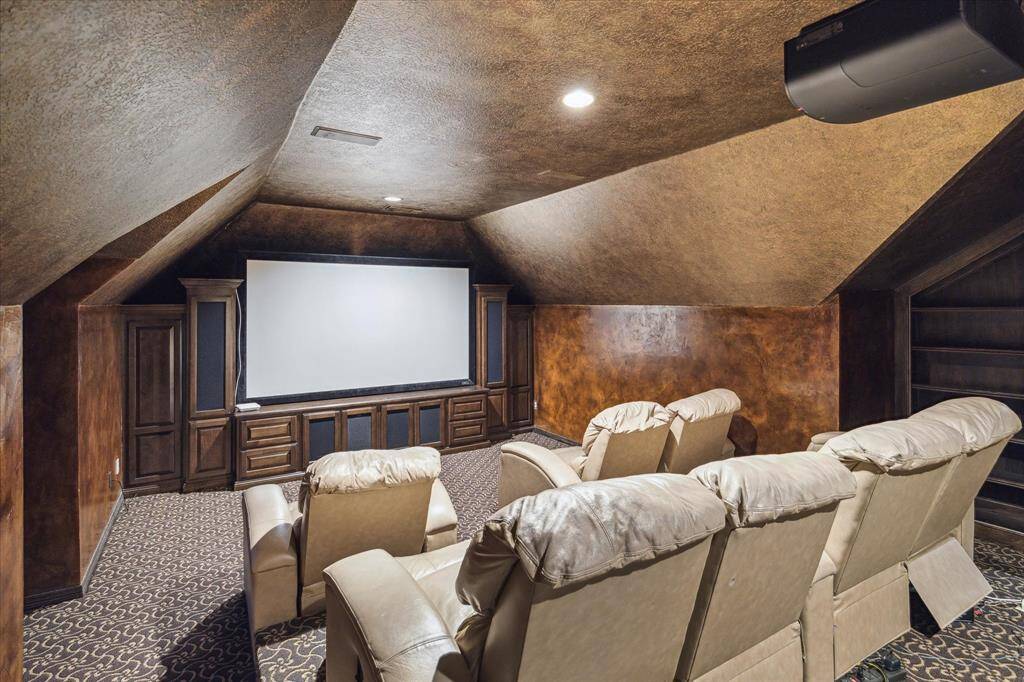
Wonderful theater/media room above the 3 car garage with en-suite full bath. This room could also be a the sixth bedroom, quarters, etc.
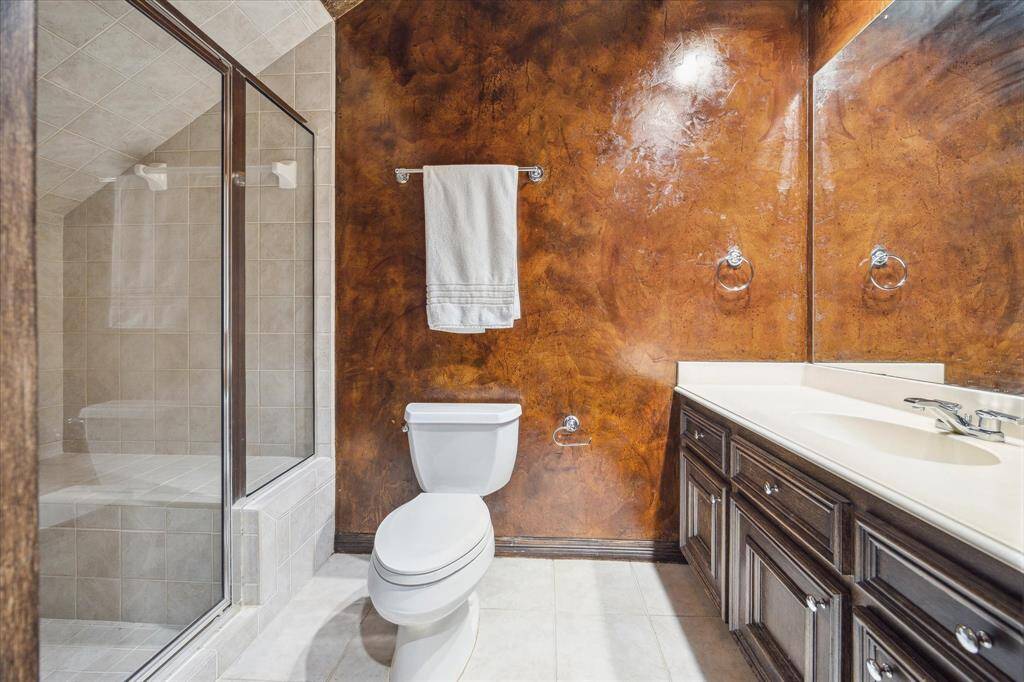
Full bath off of theater/media room
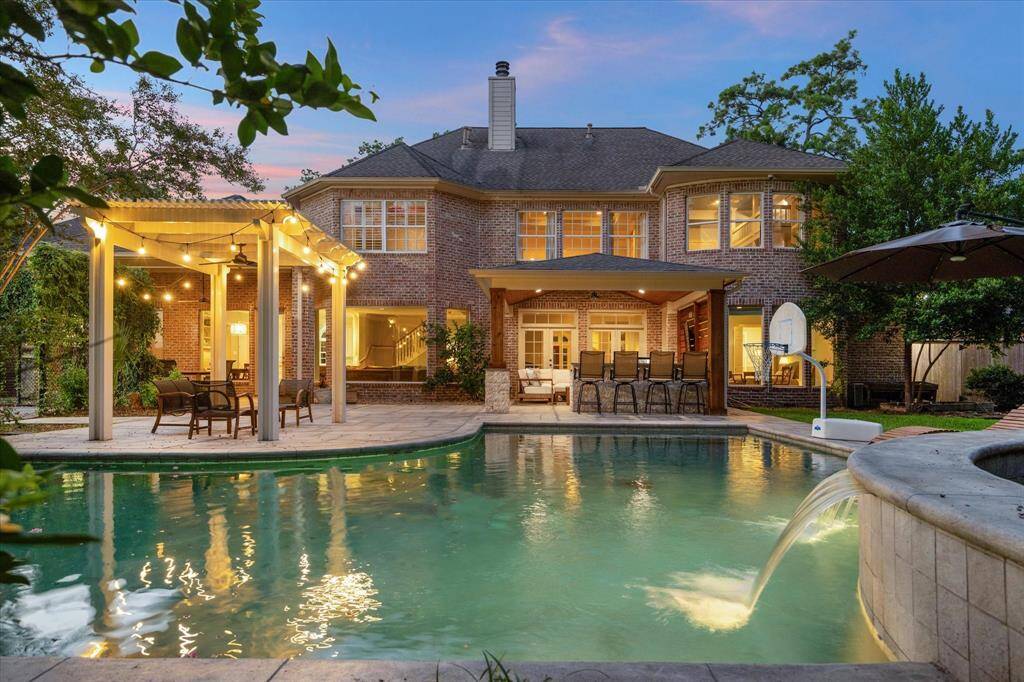
Wow!! What a backyard!!!
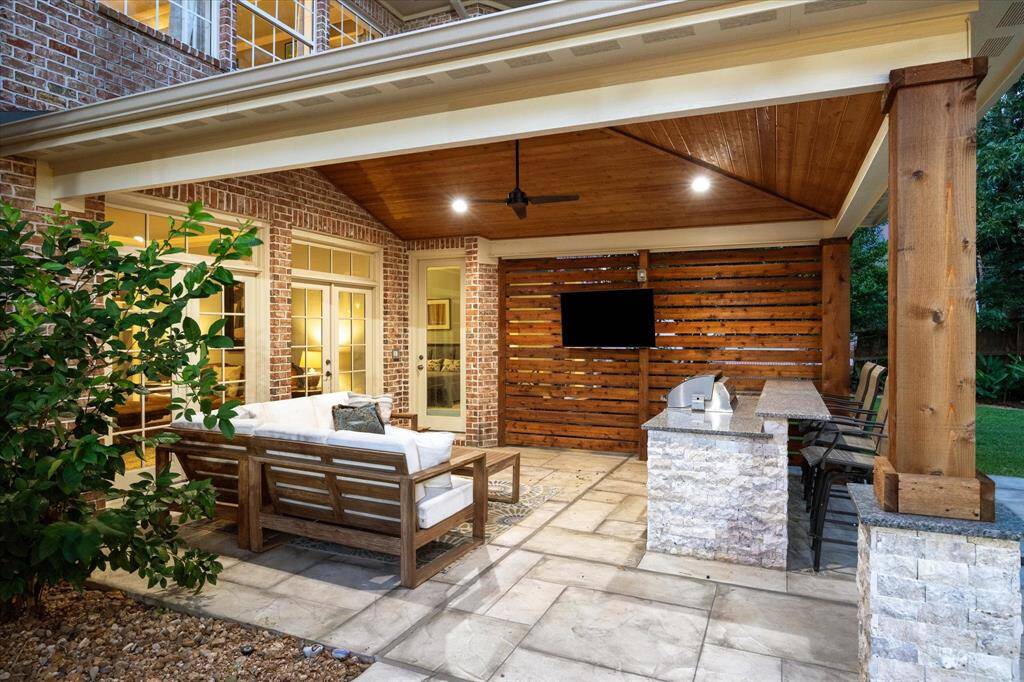
Recently constructed outdoor living area and kitchen
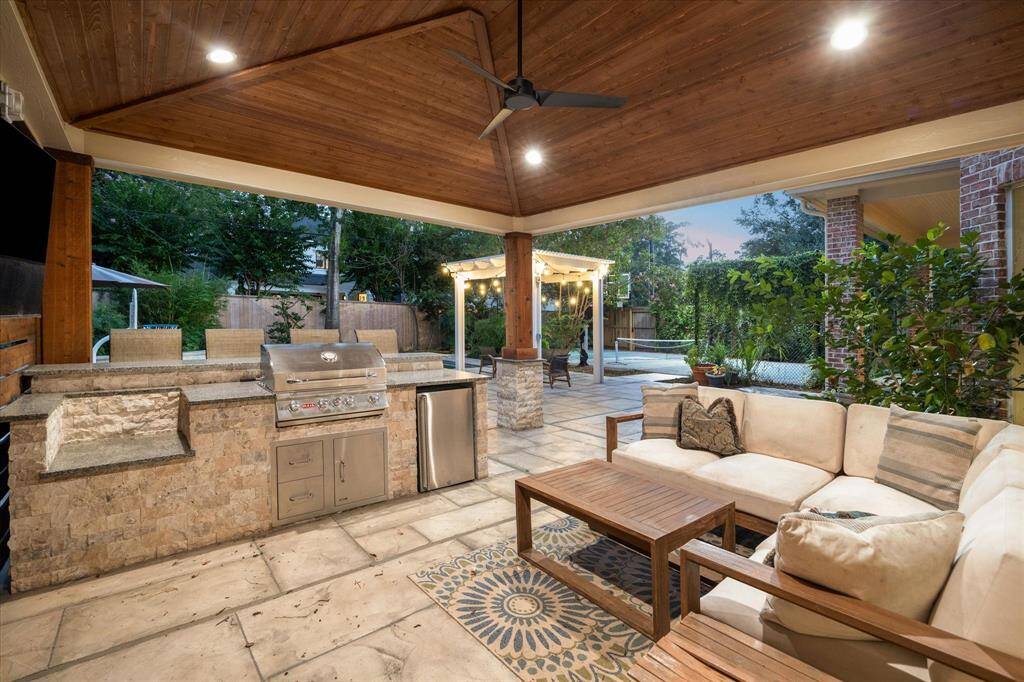
Outdoor living area with vaulted ceiling with built-in gas grill, bar seating and refrigerator
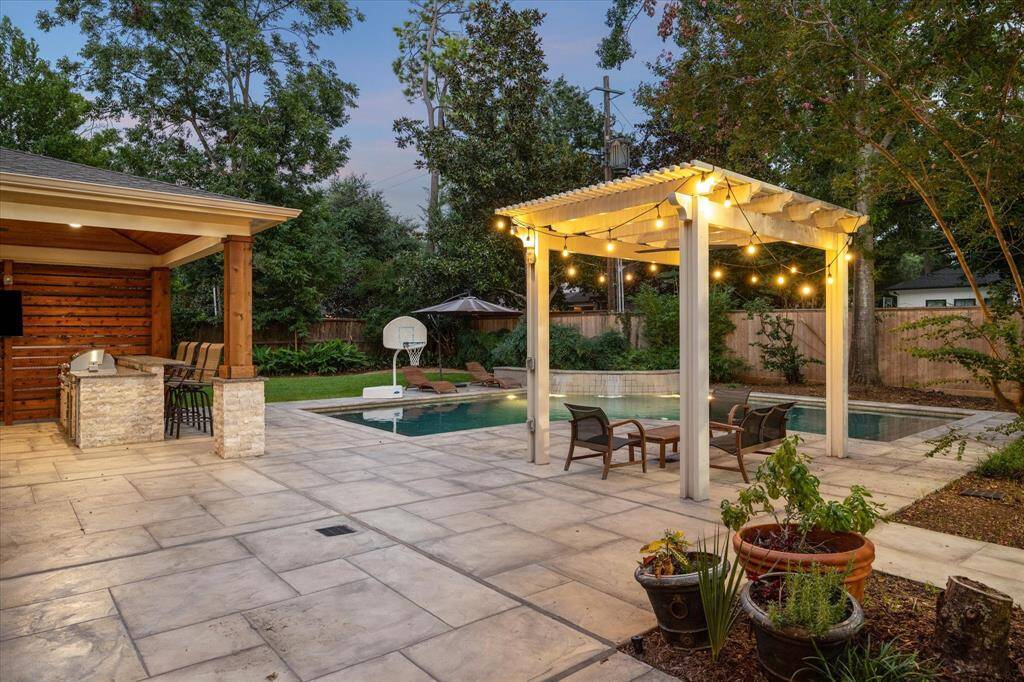
Pool, yard and pergola
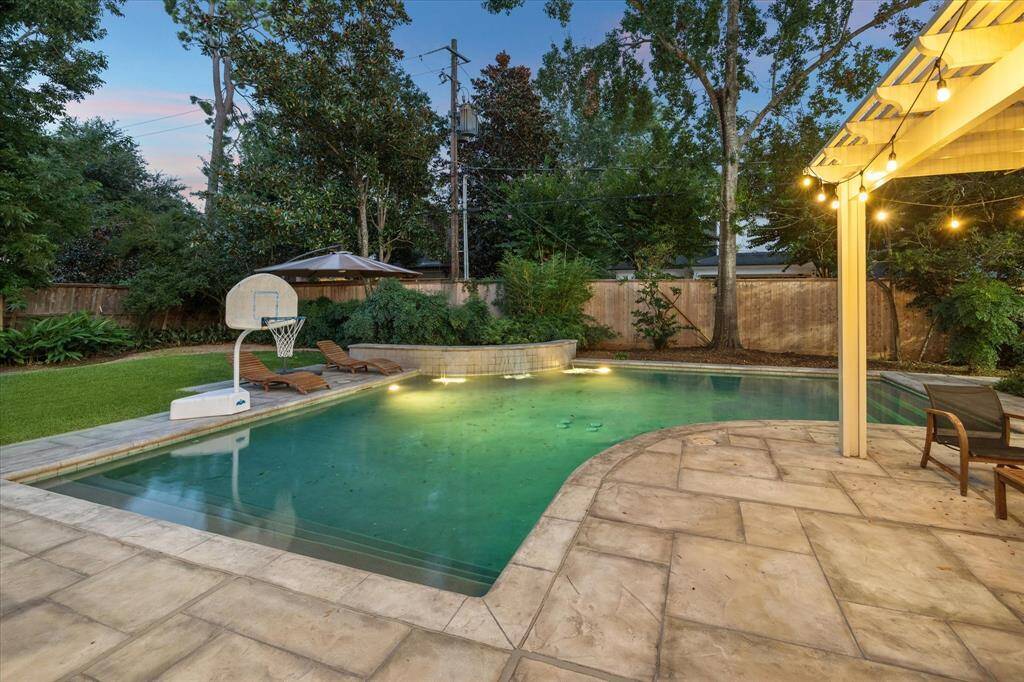
Another view of the pool and yard
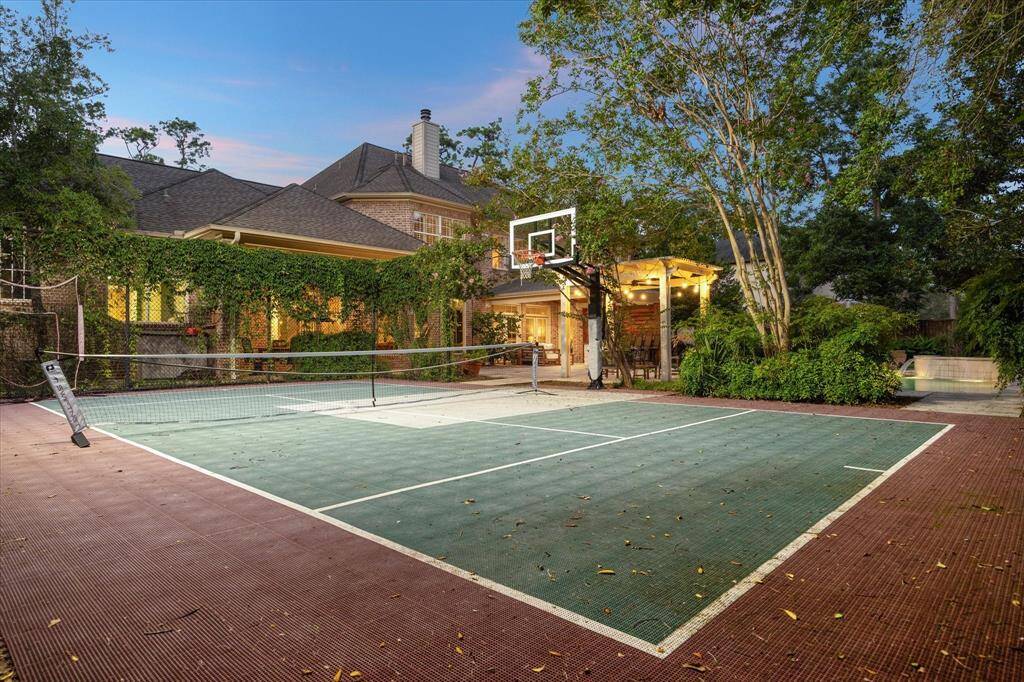
Pickle ball, basketball, tennis...so many uses for this fabulous sport court with lighting
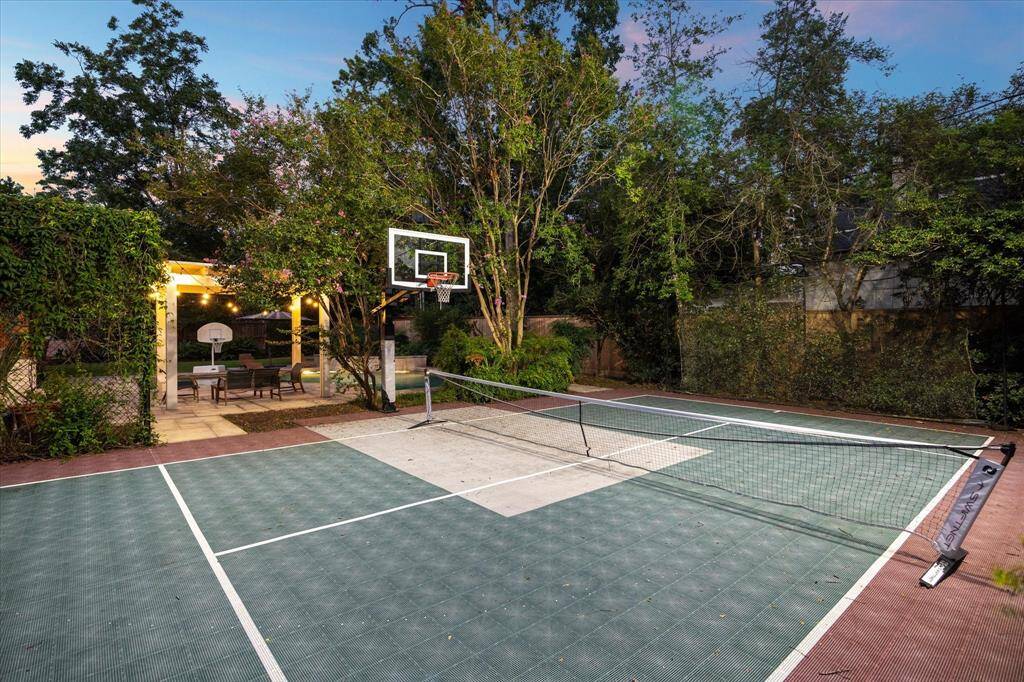
Another view of the sport court
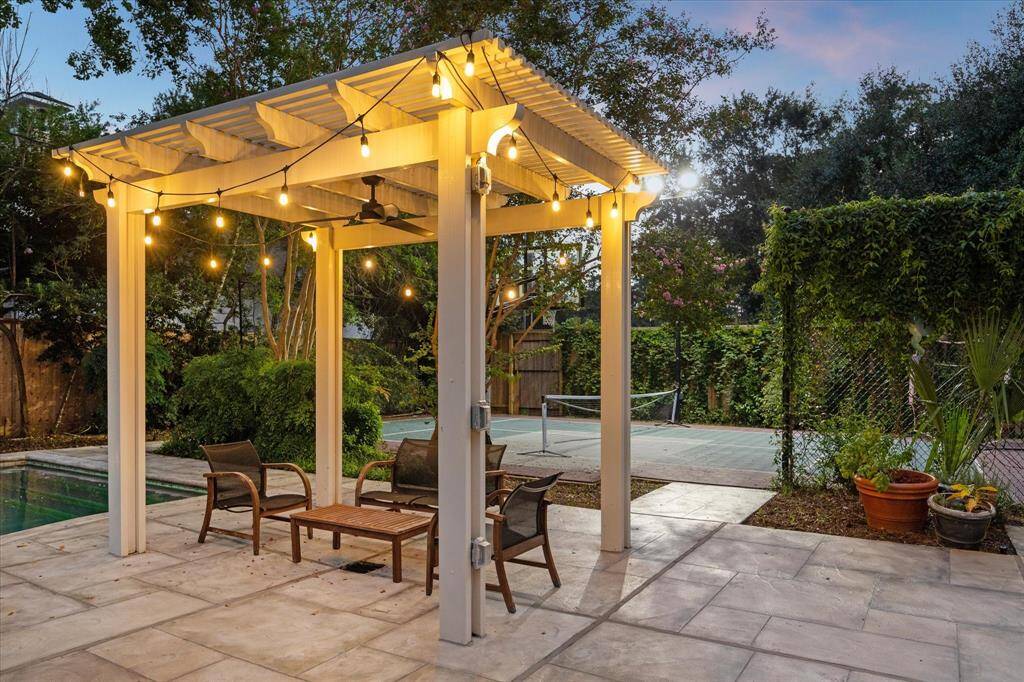
Imagine enjoying an evening in this backyard
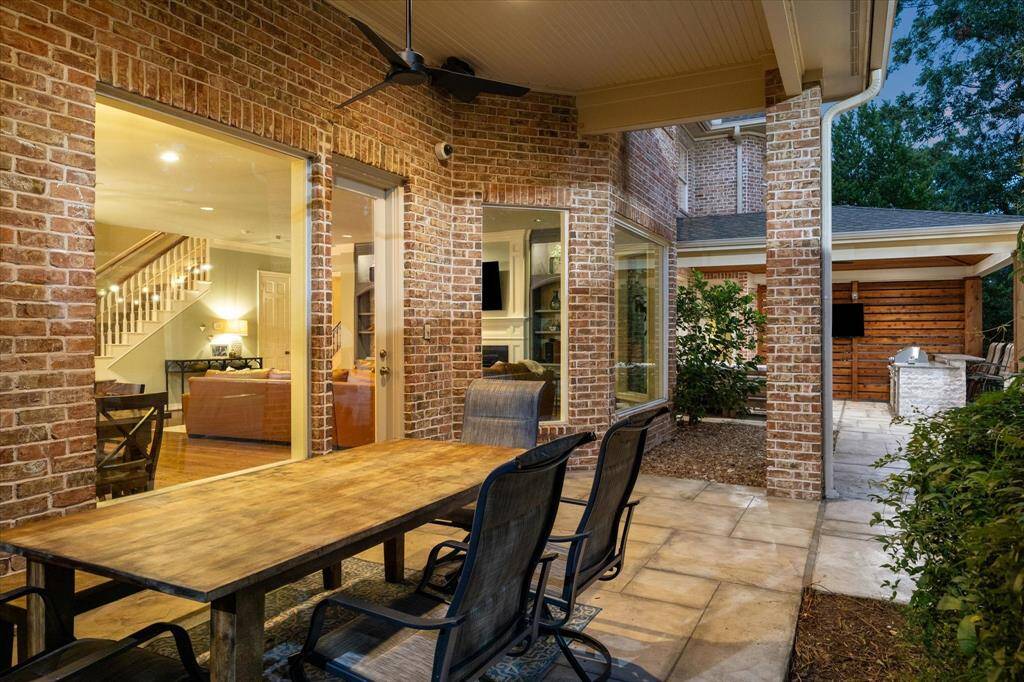
Nice outdoor dining area
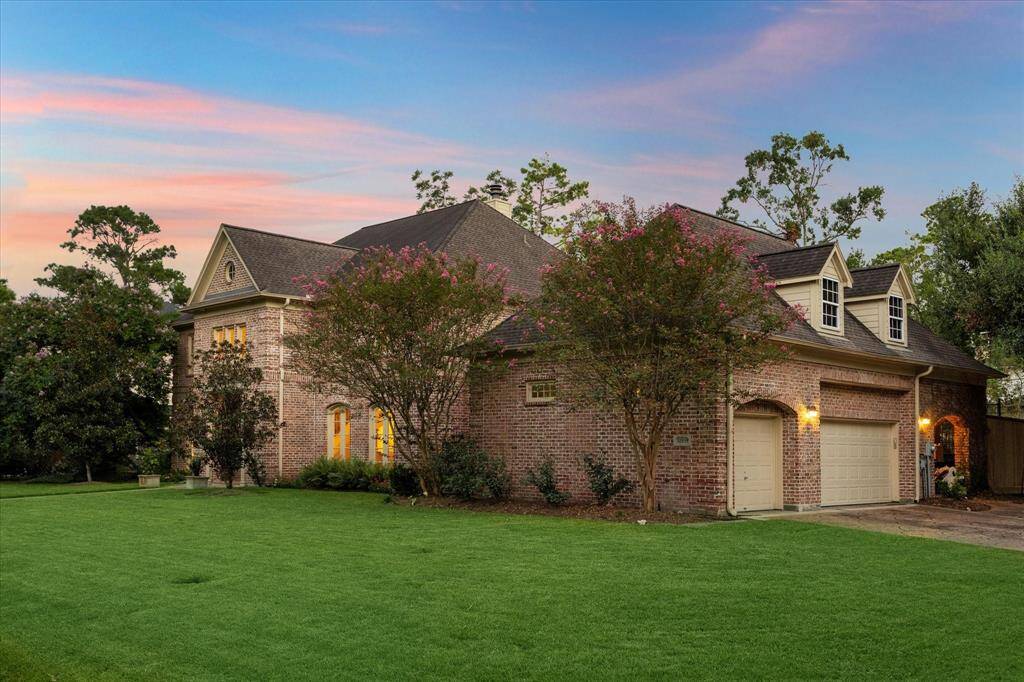
3 car garage and wide driveway
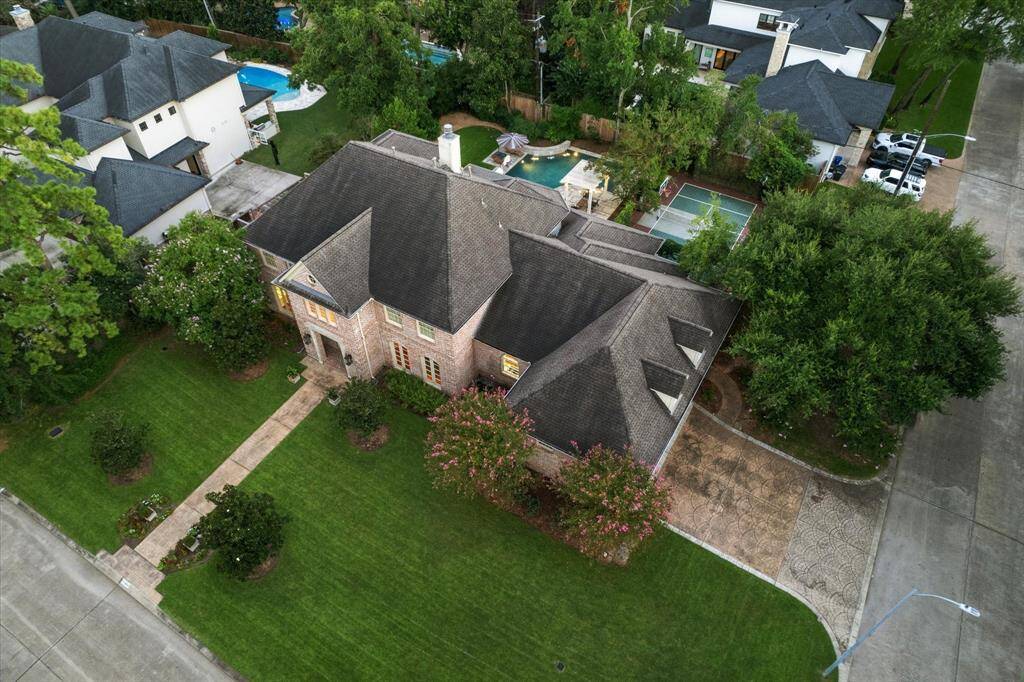
Such a beautiful place to call home!