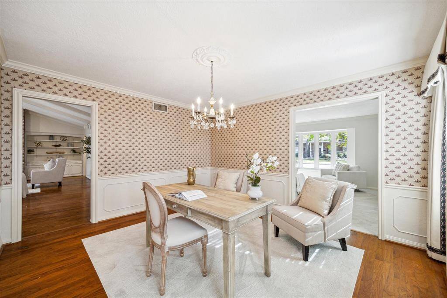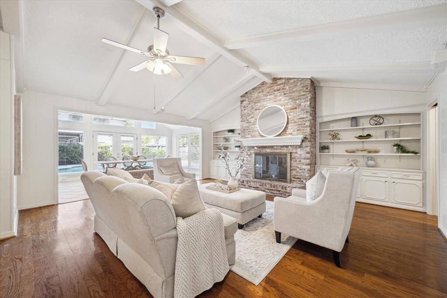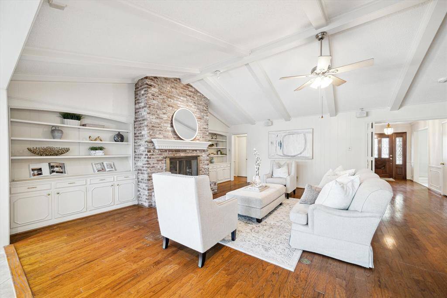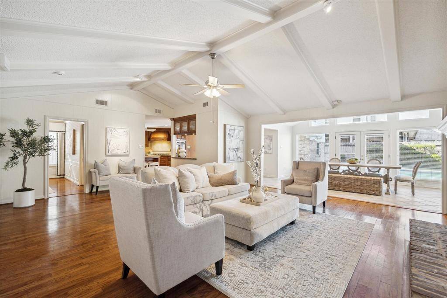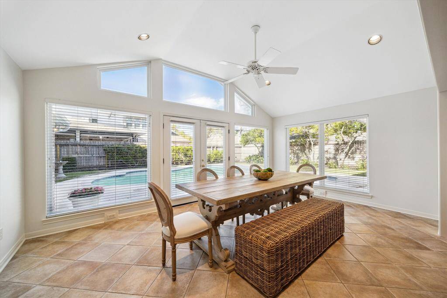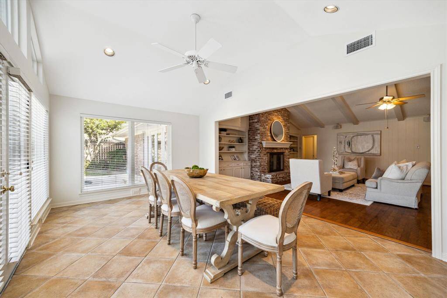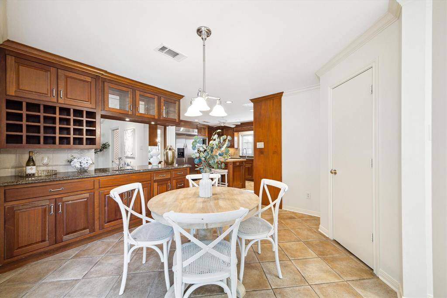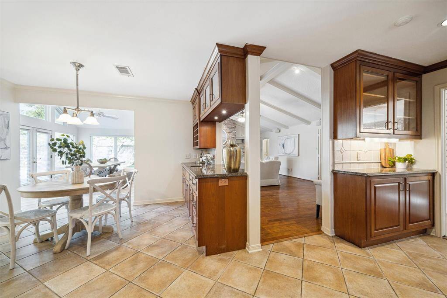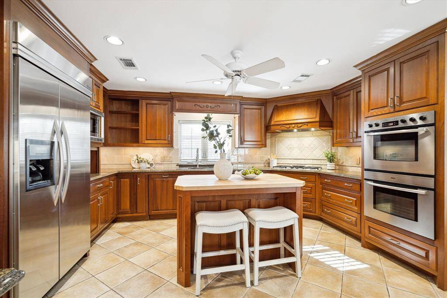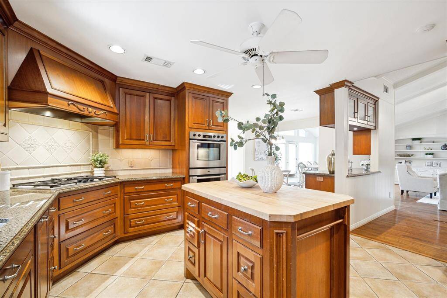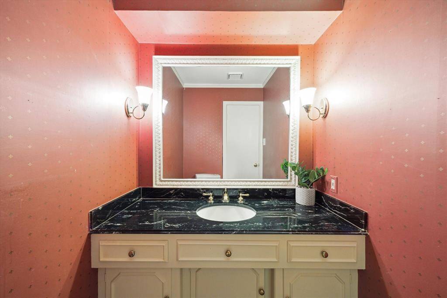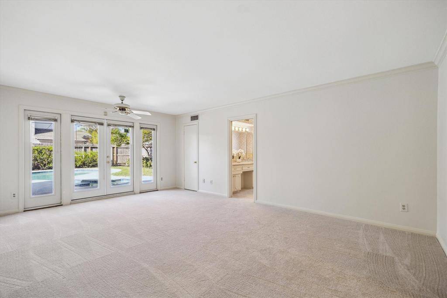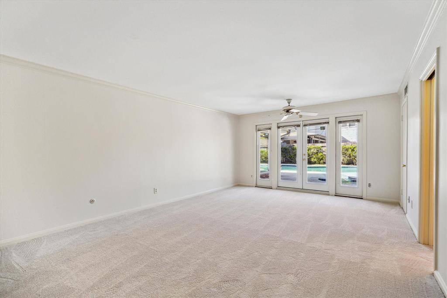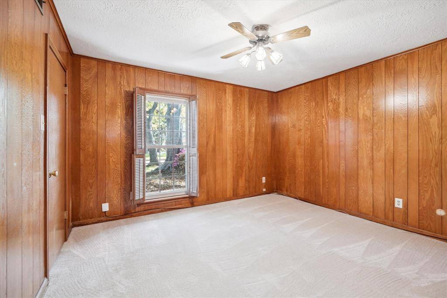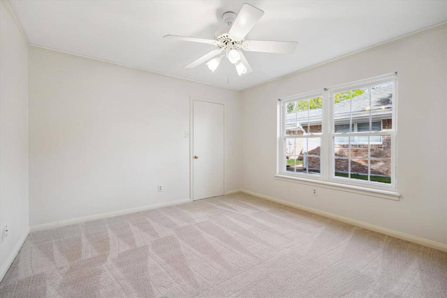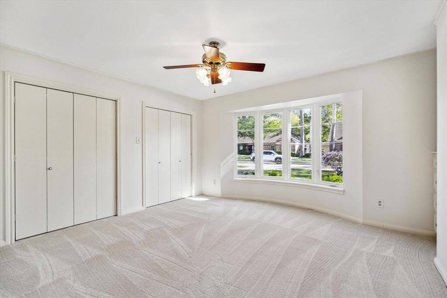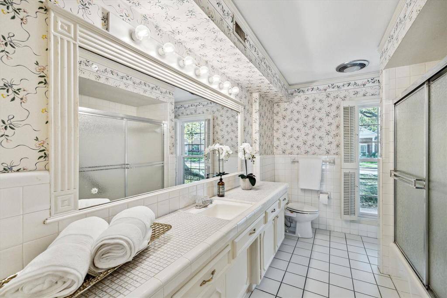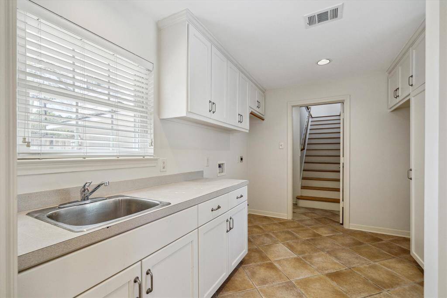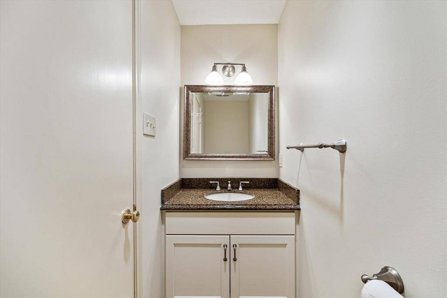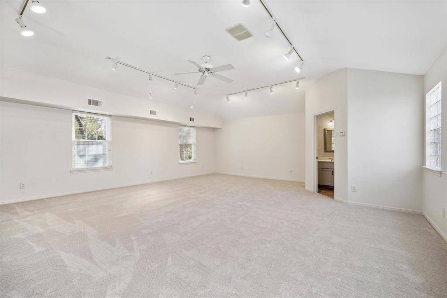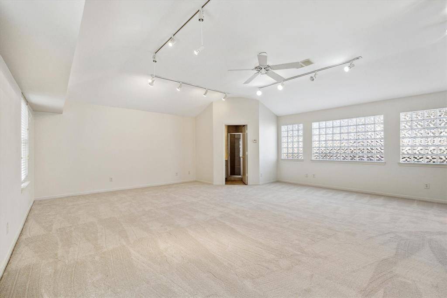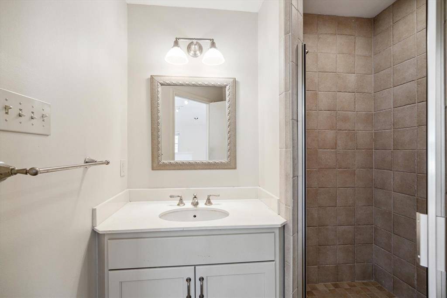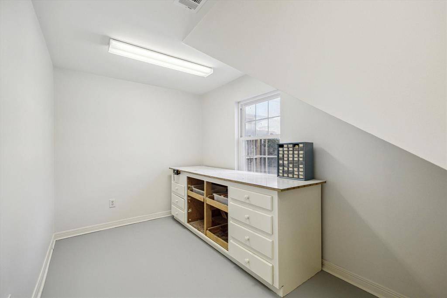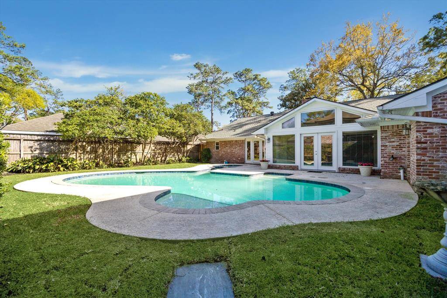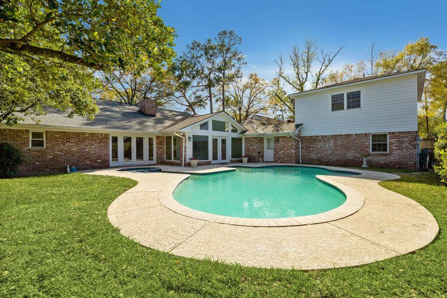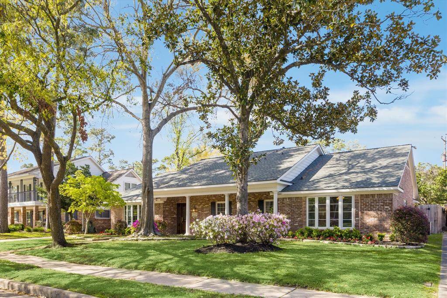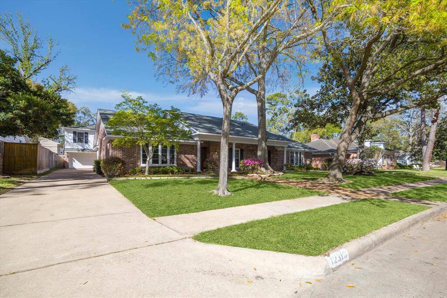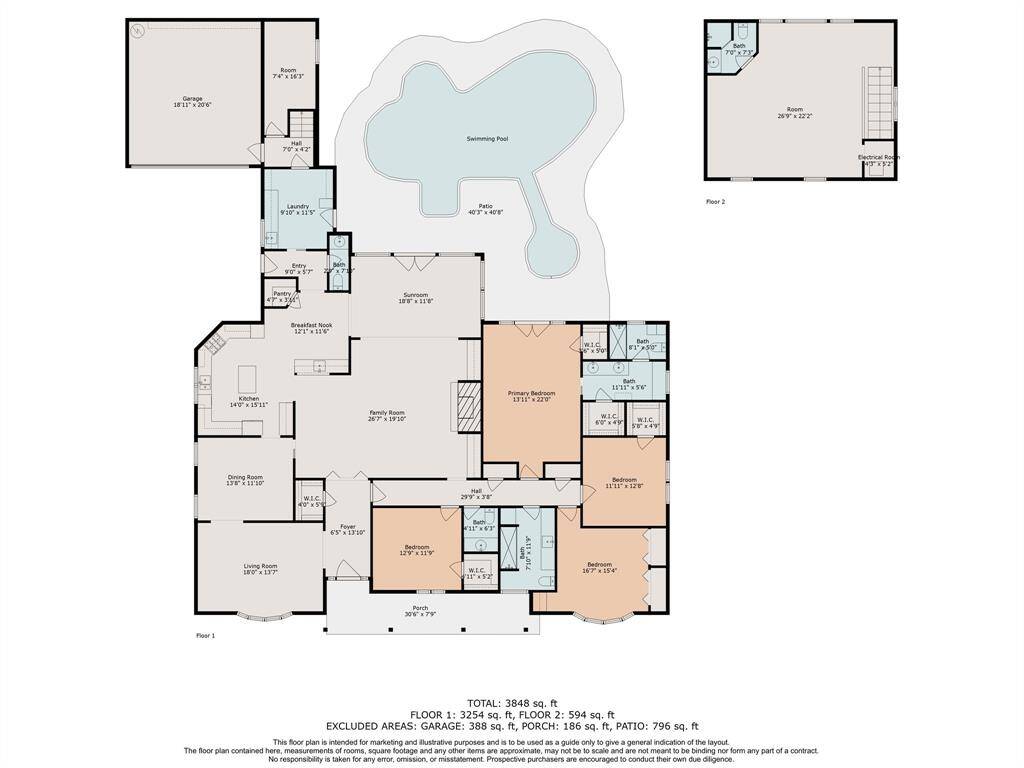12310 Overcup Drive, Houston, Texas 77024
This Property is Off-Market
4 Beds
3 Full / 2 Half Baths
Single-Family
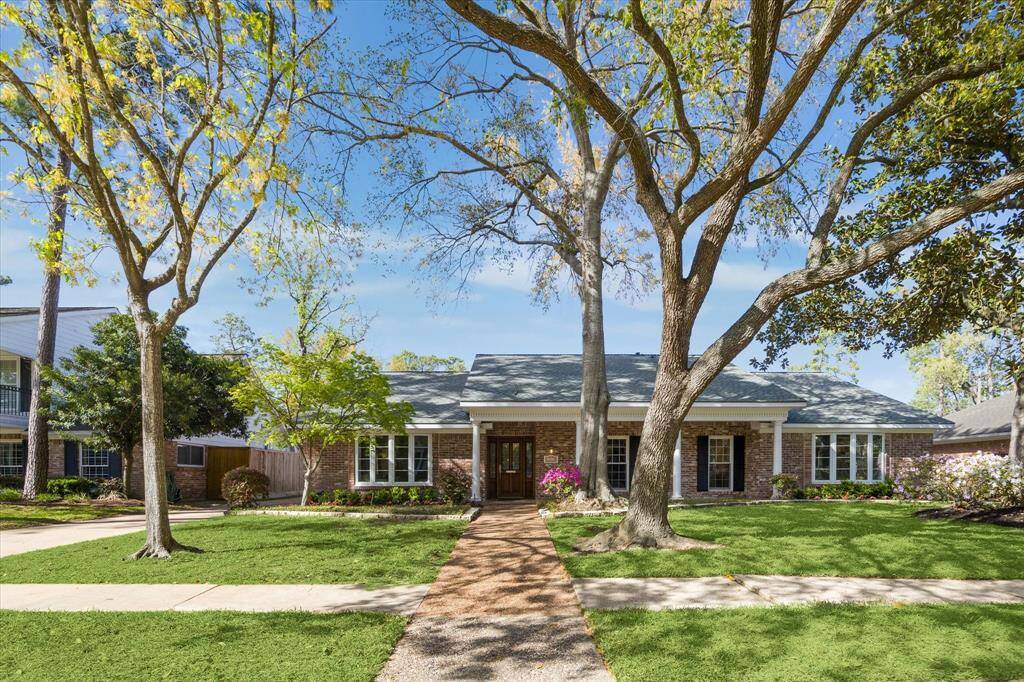

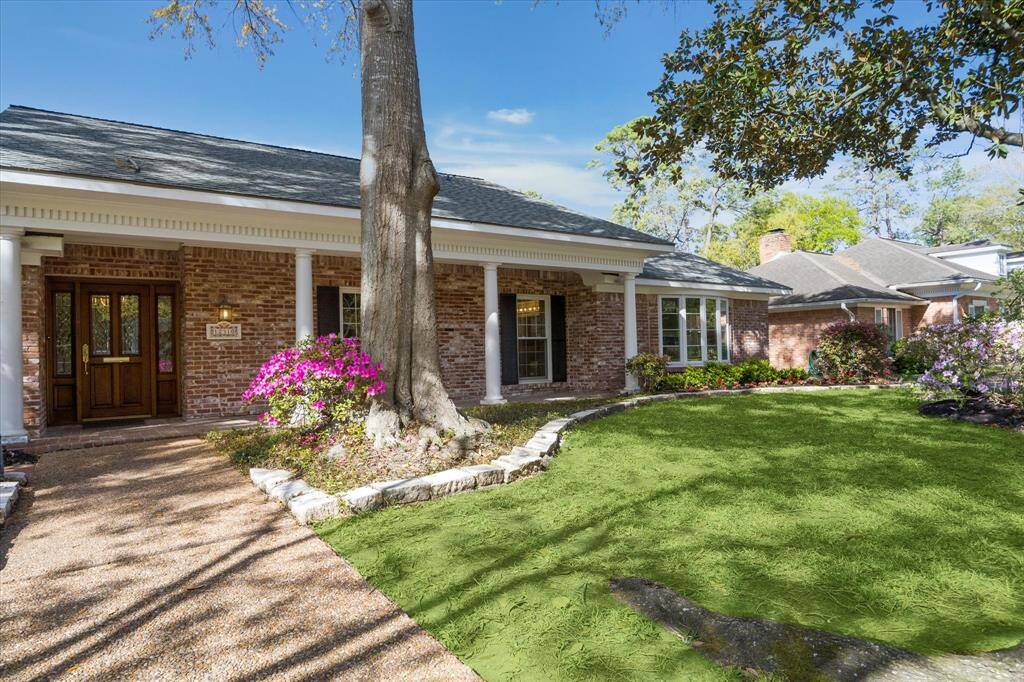
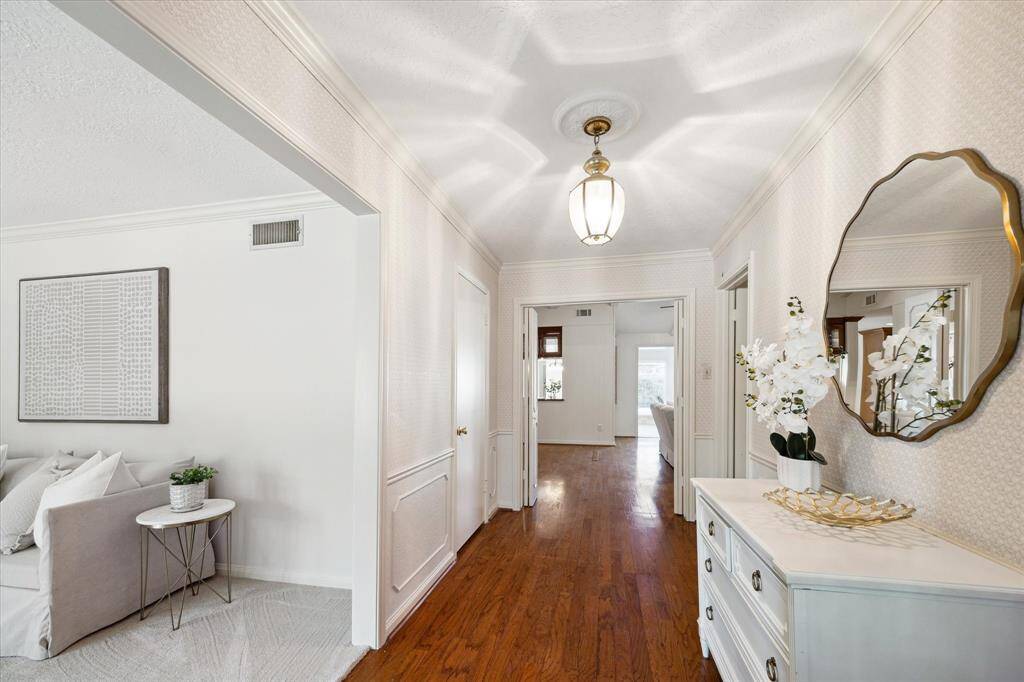
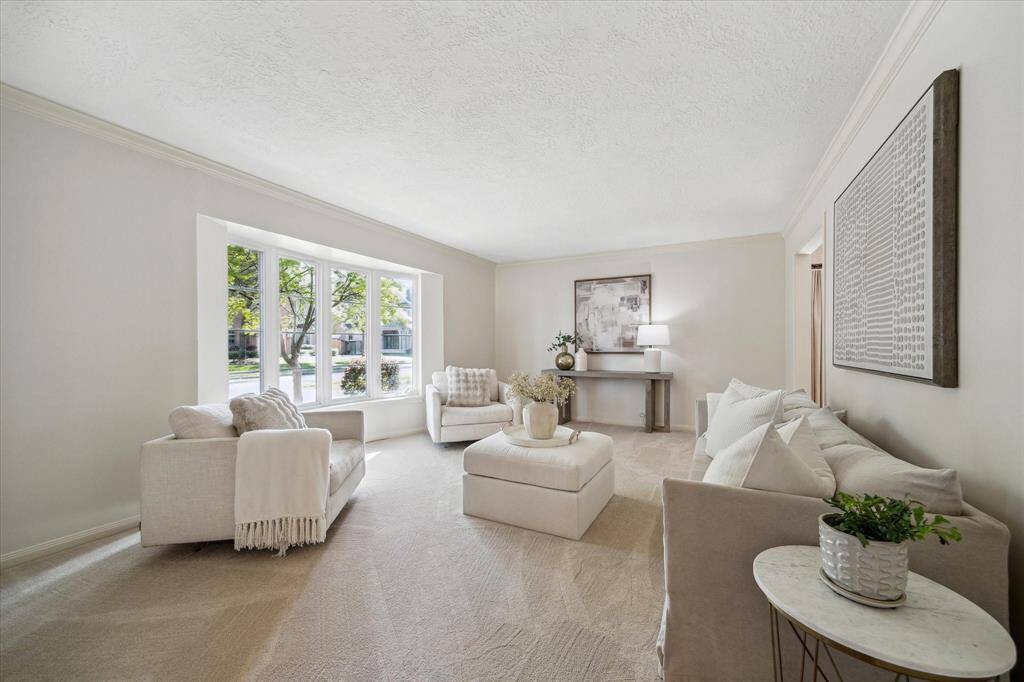
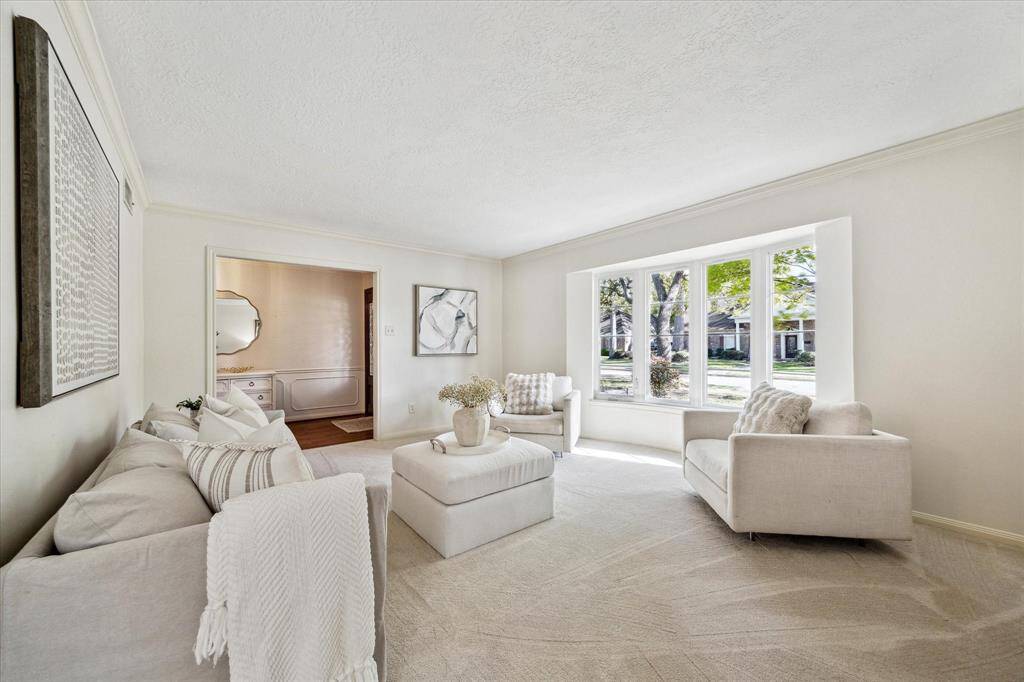
Get Custom List Of Similar Homes
About 12310 Overcup Drive
First time to market in a long time, this well-maintained Frostwood estate is ready for new owners to make it their own. Ideally positioned on a cul-de-sac street mid neighborhood, the expansive single-story home has a NEW ROOF, 2023 5-ton AC unit, double-pane Simonton windows, fresh paint & carpet throughout. Updated kitchen features custom inset cabinetry w/ pull outs, KitchenAid pro SS fridge/freezer, Bosch SS double ovens & paneled dishwasher, along with 5-burner gas cooktop & island w/ butcher block counter. The huge central family room is an entertainers dream w/ vaulted ceiling, gas log fireplace and adjoining sunroom w/ access to the backyard pool and spa. The mudroom w/ additional storage can house your W/D and additional fridge or freezers as needed. An adjacent storage room is wonderful also as a hobby room or mancave. Kids and guests will love the attached Gameroom above the garage w/ full bath. Zoned to top award-winning SBISD schools (BHE, MMS, MHS). All info per Seller.
Highlights
12310 Overcup Drive
$1,575,000
Single-Family
4,159 Home Sq Ft
Houston 77024
4 Beds
3 Full / 2 Half Baths
10,560 Lot Sq Ft
General Description
Taxes & Fees
Tax ID
095-258-000-0007
Tax Rate
2.2043%
Taxes w/o Exemption/Yr
$31,206 / 2024
Maint Fee
Yes / $336 Annually
Room/Lot Size
Living
18' x 13'7"
Dining
13'8" x 11'10"
Kitchen
14' x 15'11"
Breakfast
12'1" x 11'6"
1st Bed
13'11" x 22'
2nd Bed
11'11" x 12'8"
3rd Bed
16'7" x 15'4"
4th Bed
12'9" x 11'9"
Interior Features
Fireplace
1
Floors
Carpet, Engineered Wood, Tile
Countertop
granite
Heating
Central Gas
Cooling
Central Electric
Connections
Electric Dryer Connections, Gas Dryer Connections, Washer Connections
Bedrooms
2 Bedrooms Down, Primary Bed - 1st Floor
Dishwasher
Yes
Range
Yes
Disposal
Yes
Microwave
Yes
Oven
Double Oven, Electric Oven
Energy Feature
Attic Vents, Ceiling Fans, Digital Program Thermostat, North/South Exposure
Interior
Alarm System - Leased, Fire/Smoke Alarm, Formal Entry/Foyer, High Ceiling, Refrigerator Included, Window Coverings, Wired for Sound
Loft
Maybe
Exterior Features
Foundation
Slab
Roof
Composition
Exterior Type
Brick
Water Sewer
Public Sewer, Public Water
Exterior
Back Yard, Back Yard Fenced, Patio/Deck, Porch, Private Driveway, Spa/Hot Tub, Sprinkler System
Private Pool
Yes
Area Pool
Yes
Lot Description
Cul-De-Sac, Subdivision Lot
New Construction
No
Listing Firm
Schools (SPRINB - 49 - Spring Branch)
| Name | Grade | Great School Ranking |
|---|---|---|
| Bunker Hill Elem | Elementary | 9 of 10 |
| Memorial Middle | Middle | 9 of 10 |
| Memorial High | High | 8 of 10 |
School information is generated by the most current available data we have. However, as school boundary maps can change, and schools can get too crowded (whereby students zoned to a school may not be able to attend in a given year if they are not registered in time), you need to independently verify and confirm enrollment and all related information directly with the school.

