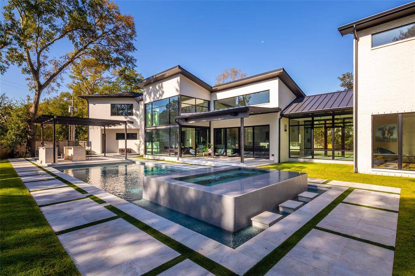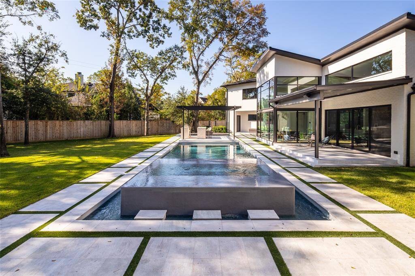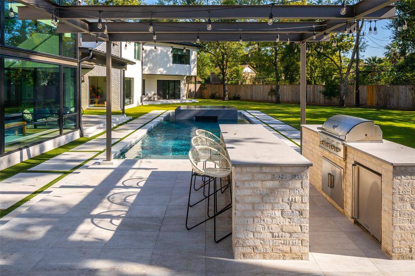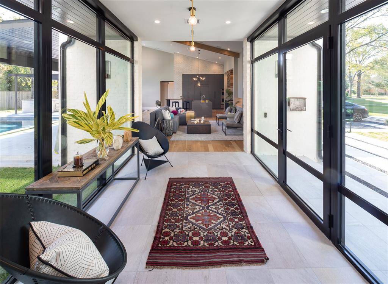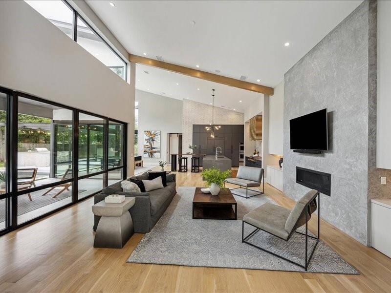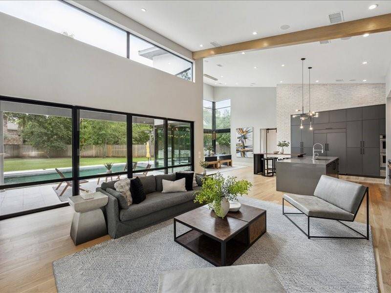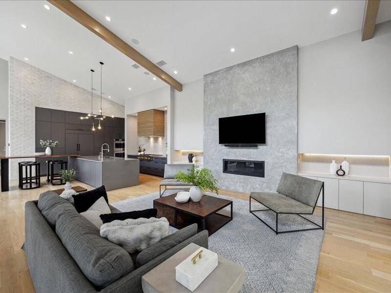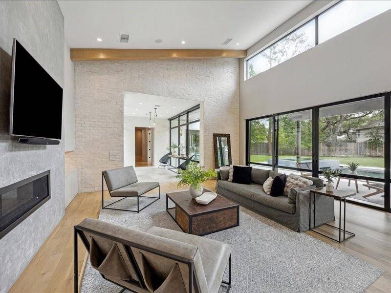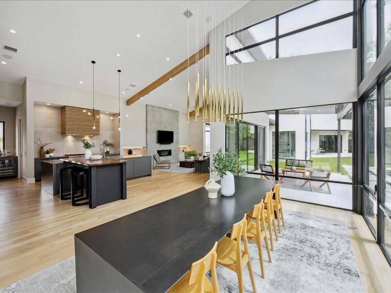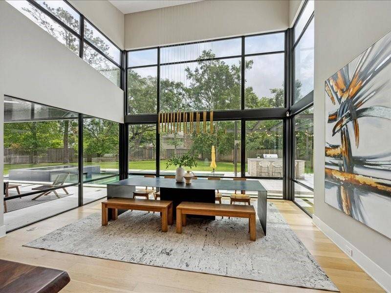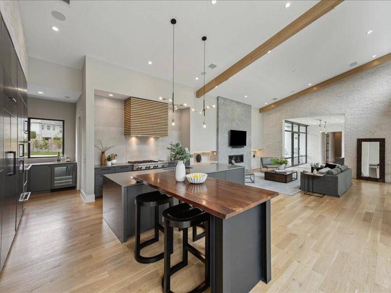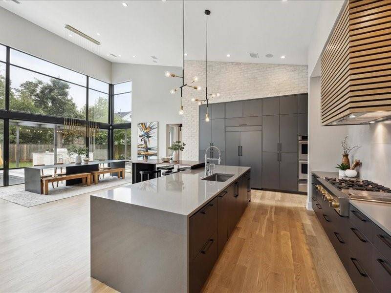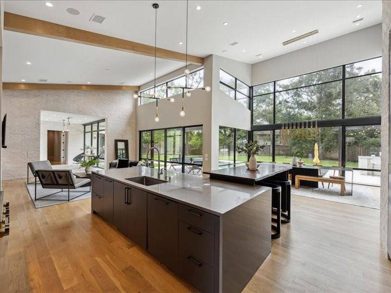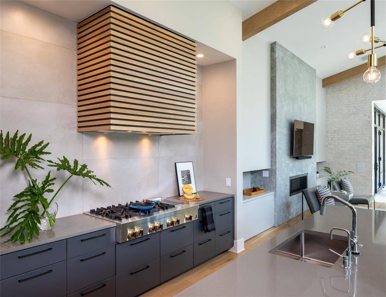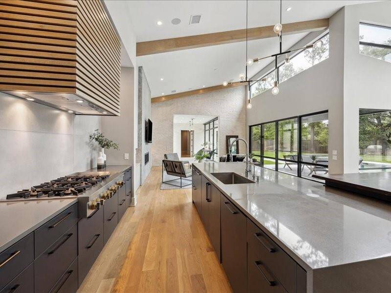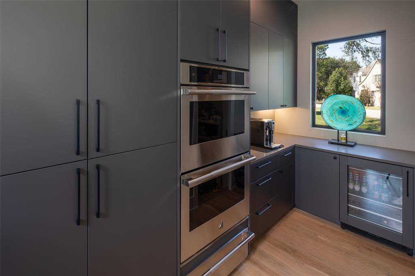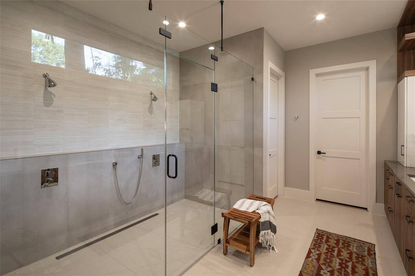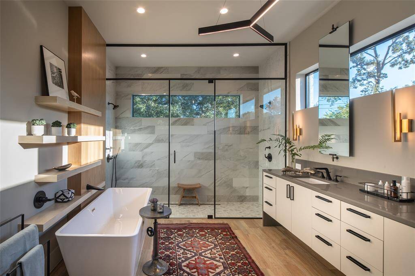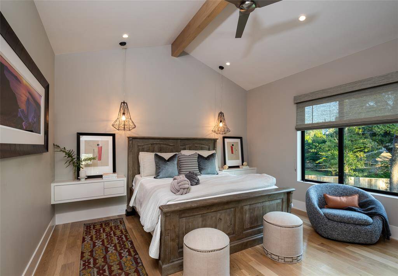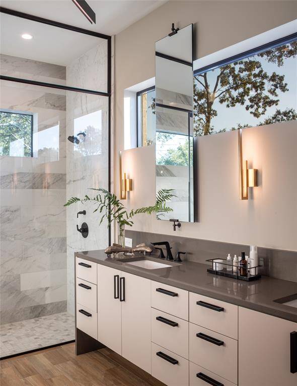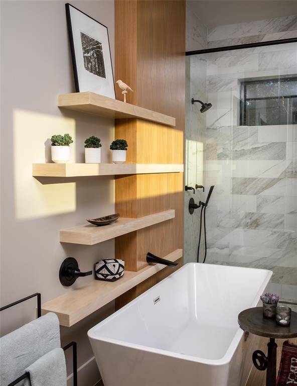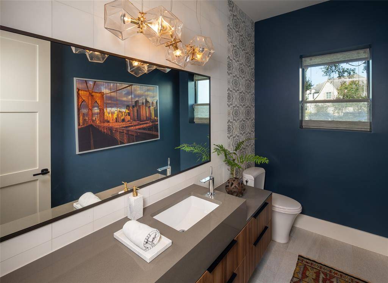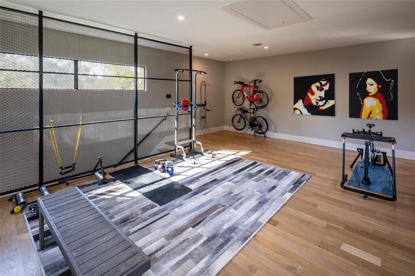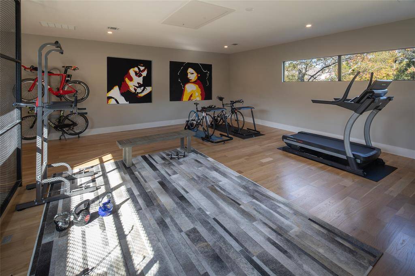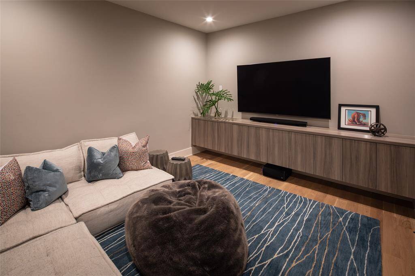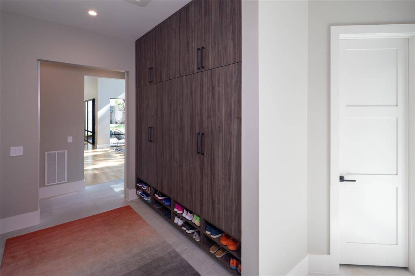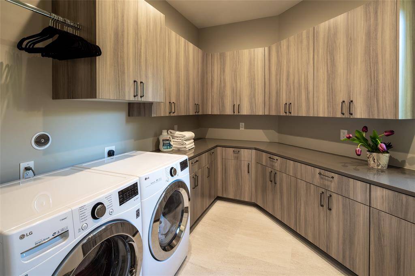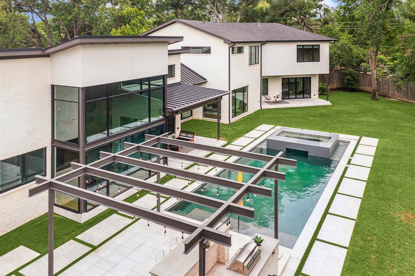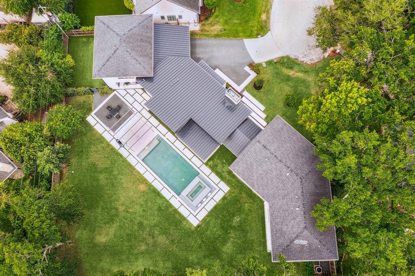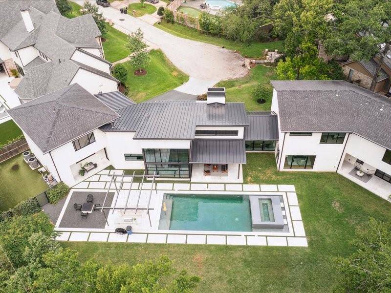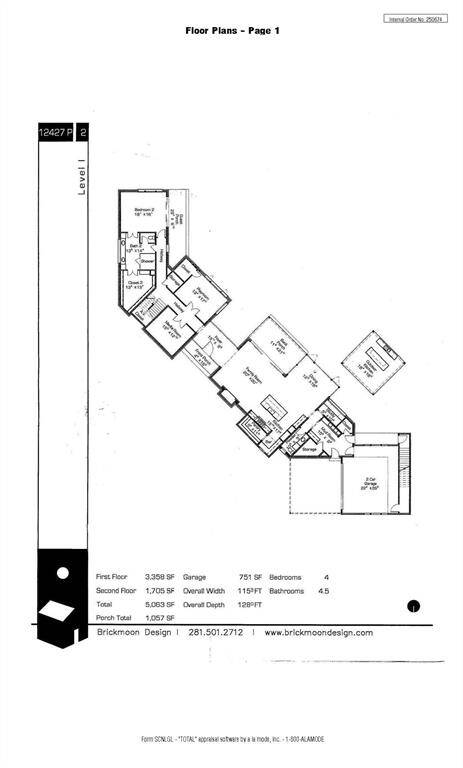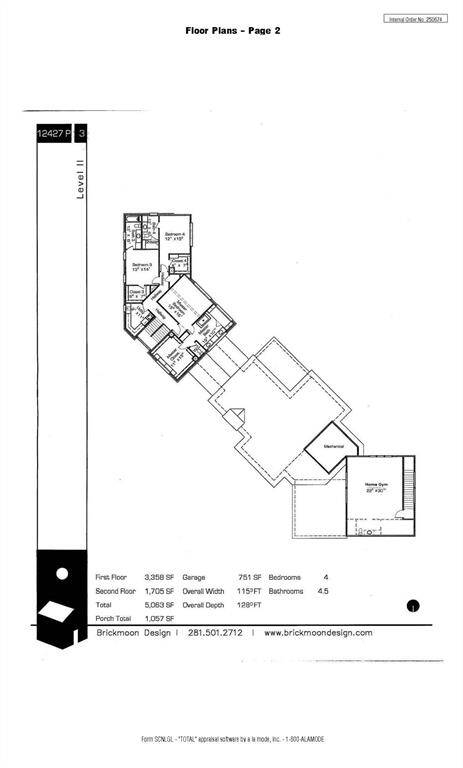12427 Pebblebrook Drive, Houston, Texas 77024
$3,300,000
4 Beds
4 Full / 1 Half Baths
Single-Family
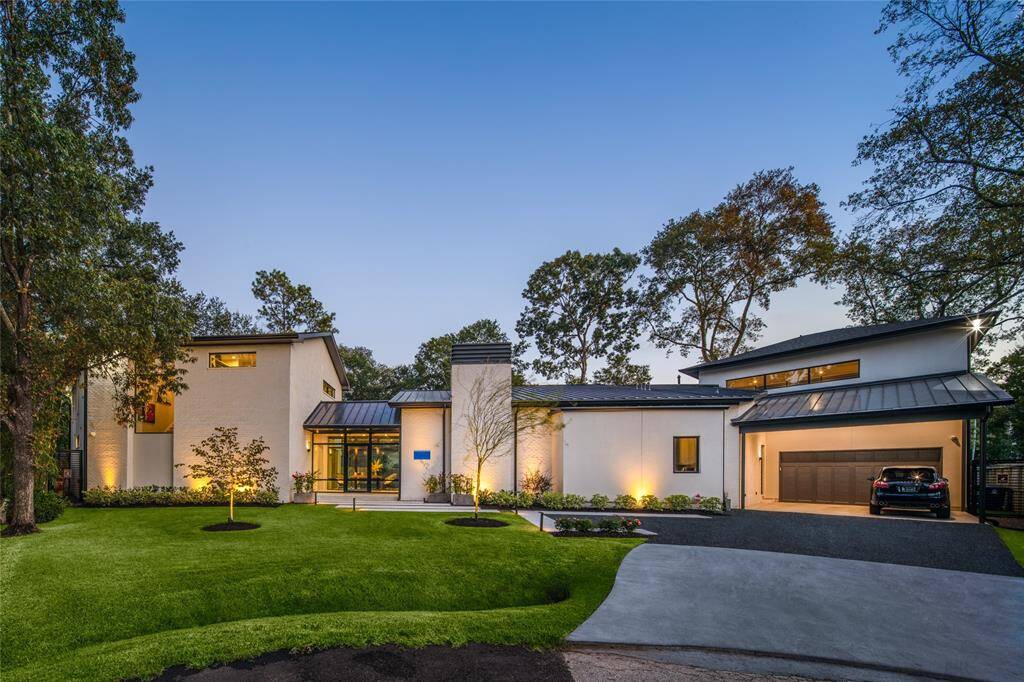

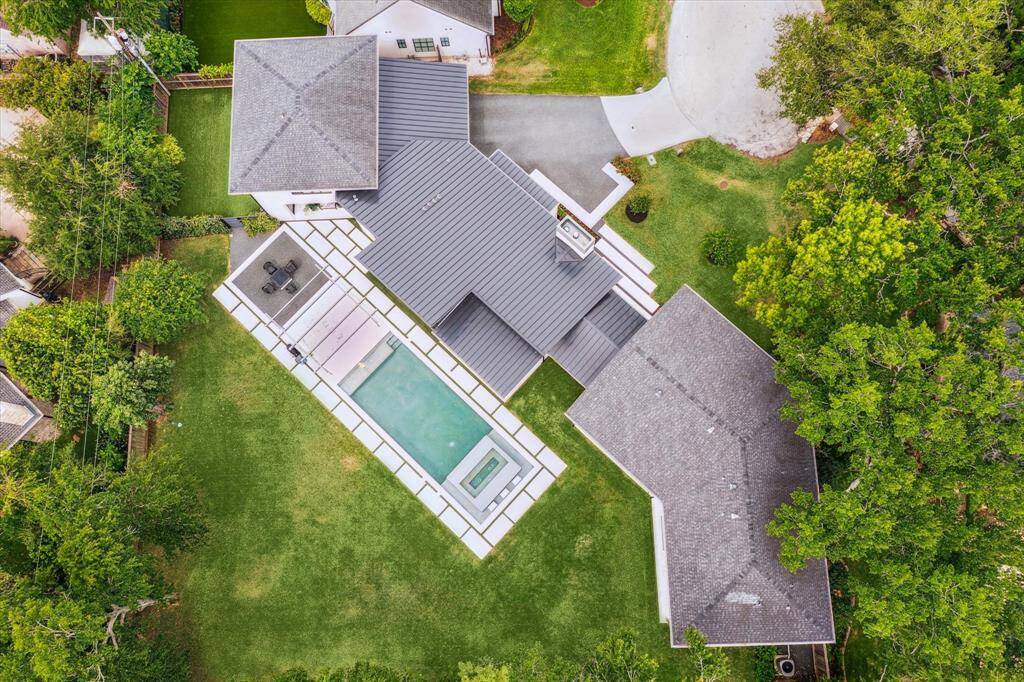
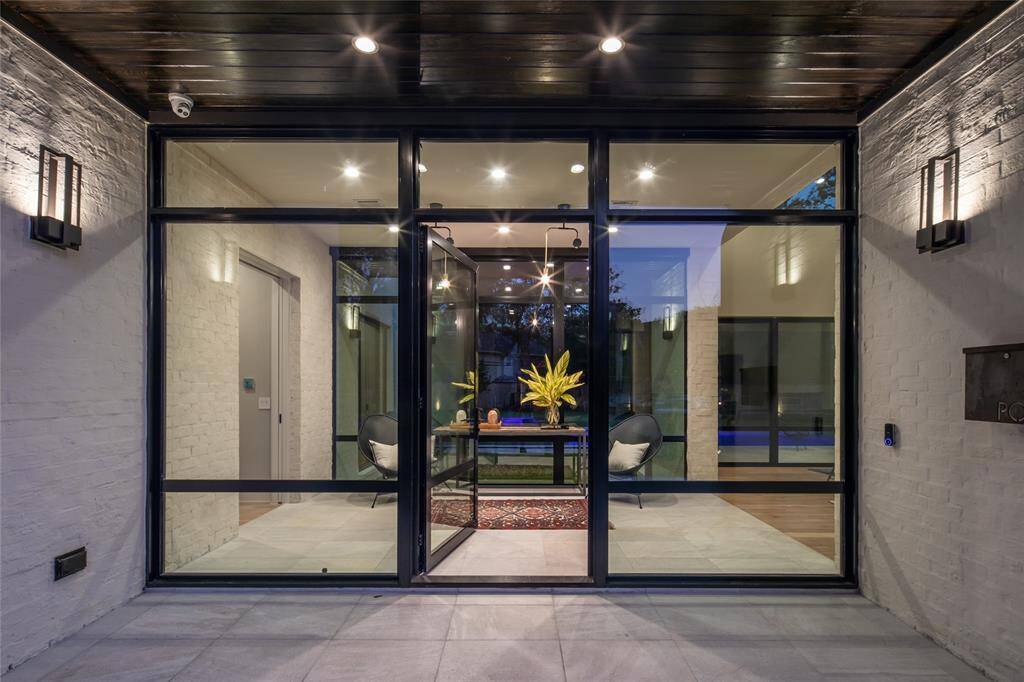
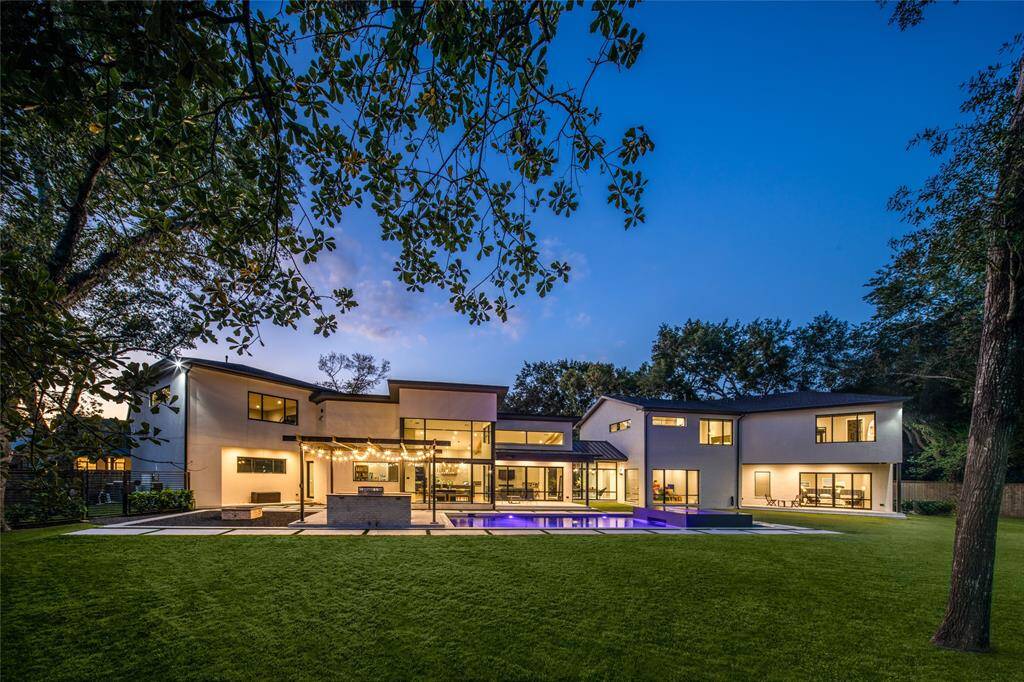
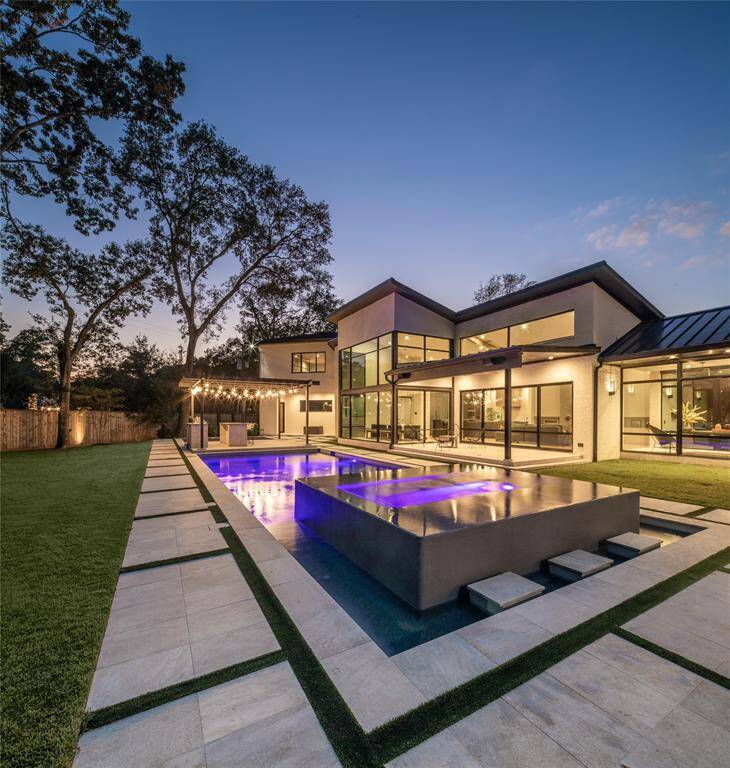
Request More Information
About 12427 Pebblebrook Drive
Experience unparalleled luxury in this award-winning 4-bedroom, 4.5-bathroom custom home, recognized as GHBA 2021 Custom Home Design of the Year and Texas Association of Builders Star Award Winner for Best Outdoor Living & Interior Design. Thoughtfully designed, it features 2 luxurious primary suites with spa-like ensuites, plus 2 additional bedrooms that offer comfort and style. The open-concept layout boasts high ceilings, a chef’s kitchen with stainless steel appliances, a large island, and custom cabinetry. A versatile garage apartment offers flexibility, while the media room, study, and outdoor living space provide endless entertainment options. The resort-style backyard includes a custom pool, outdoor kitchen, covered patio, and a dedicated dog area. The large backyard offers endless possibilities for play and recreation. Located in a prime area with easy access to top-rated schools, shopping, dining, and major highways. Don’t miss your chance to own an award-winning masterpiece!
Highlights
12427 Pebblebrook Drive
$3,300,000
Single-Family
5,339 Home Sq Ft
Houston 77024
4 Beds
4 Full / 1 Half Baths
23,892 Lot Sq Ft
General Description
Taxes & Fees
Tax ID
084-549-000-0002
Tax Rate
2.2043%
Taxes w/o Exemption/Yr
$61,019 / 2024
Maint Fee
No
Room/Lot Size
Living
20 x 20
Dining
18 x 12
Kitchen
17 x 15
1st Bed
18 x 16
2nd Bed
16 x 15
3rd Bed
14 x 13
4th Bed
15 x 12
Interior Features
Fireplace
1
Floors
Stone, Wood
Countertop
Quartzite
Heating
Central Gas
Cooling
Central Electric
Connections
Electric Dryer Connections, Gas Dryer Connections, Washer Connections
Bedrooms
1 Bedroom Up, 2 Primary Bedrooms, Primary Bed - 1st Floor, Primary Bed - 2nd Floor
Dishwasher
Yes
Range
Yes
Disposal
Yes
Microwave
Yes
Oven
Double Oven, Gas Oven
Energy Feature
Ceiling Fans, Digital Program Thermostat, Energy Star/CFL/LED Lights, High-Efficiency HVAC, HVAC>15 SEER, Insulation - Spray-Foam, North/South Exposure, Tankless/On-Demand H2O Heater
Interior
Dry Bar, Dryer Included, Fire/Smoke Alarm, Formal Entry/Foyer, High Ceiling, Refrigerator Included, Washer Included, Wine/Beverage Fridge, Wired for Sound
Loft
Maybe
Exterior Features
Foundation
Slab on Builders Pier
Roof
Composition, Metal
Exterior Type
Brick, Cement Board, Wood
Water Sewer
Public Sewer, Public Water
Exterior
Back Green Space, Back Yard, Back Yard Fenced, Covered Patio/Deck, Detached Gar Apt /Quarters, Fully Fenced, Outdoor Fireplace, Outdoor Kitchen, Side Yard, Spa/Hot Tub, Sprinkler System
Private Pool
Yes
Area Pool
Maybe
Access
Driveway Gate
Lot Description
Cul-De-Sac
New Construction
No
Front Door
North
Listing Firm
Schools (SPRINB - 49 - Spring Branch)
| Name | Grade | Great School Ranking |
|---|---|---|
| Bunker Hill Elem | Elementary | 9 of 10 |
| Memorial Middle | Middle | 9 of 10 |
| Memorial High | High | 8 of 10 |
School information is generated by the most current available data we have. However, as school boundary maps can change, and schools can get too crowded (whereby students zoned to a school may not be able to attend in a given year if they are not registered in time), you need to independently verify and confirm enrollment and all related information directly with the school.

