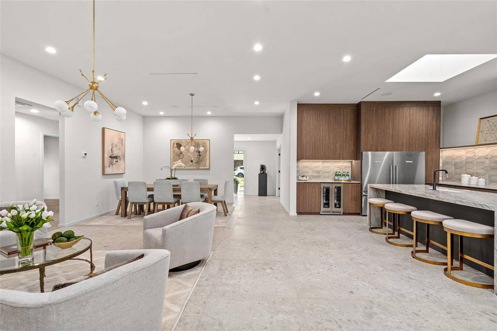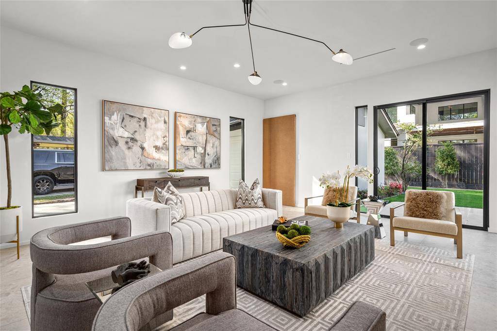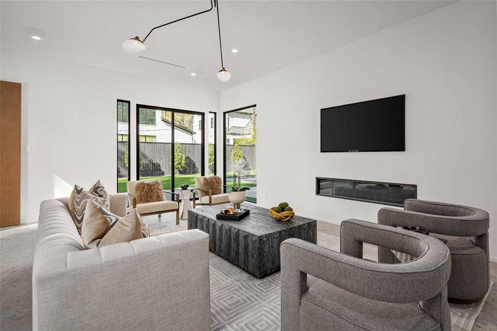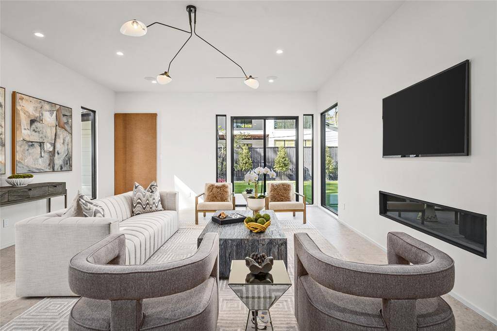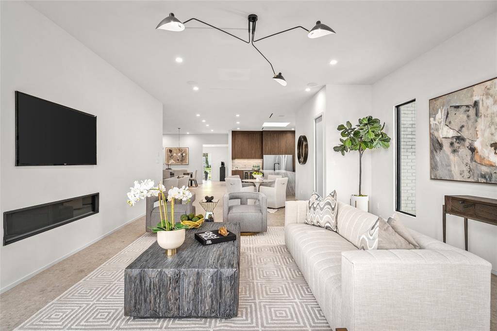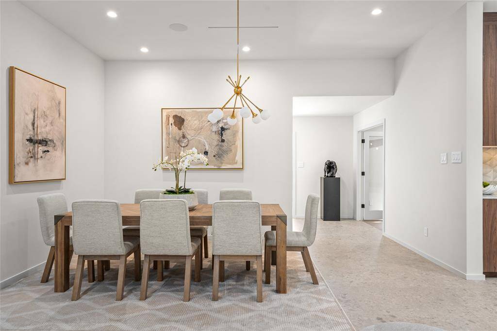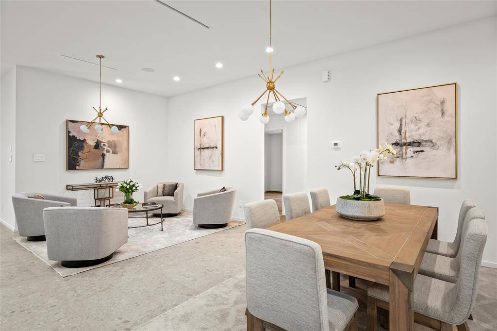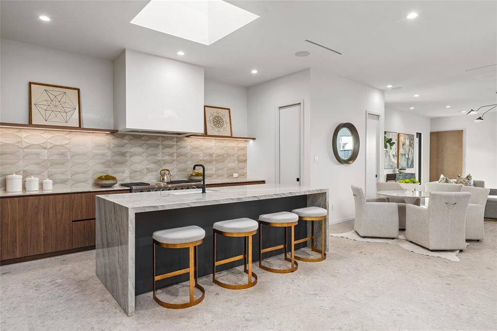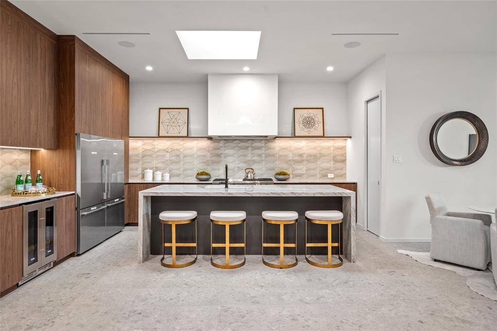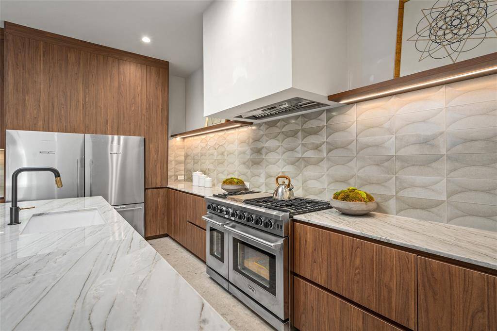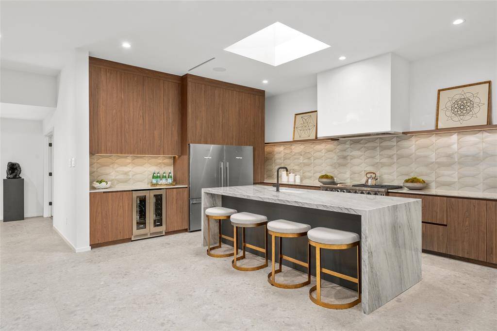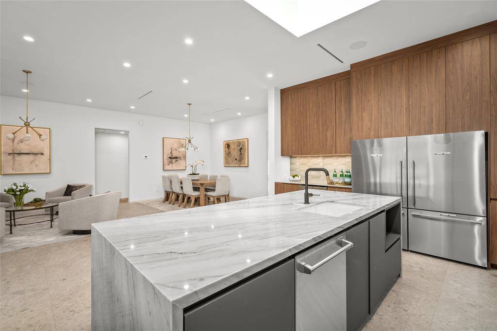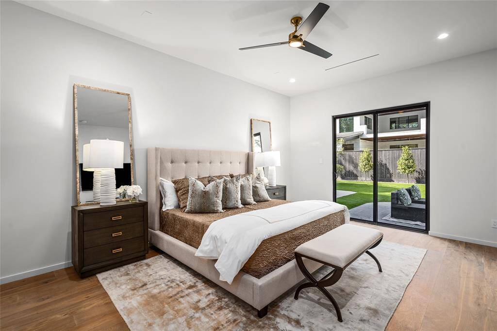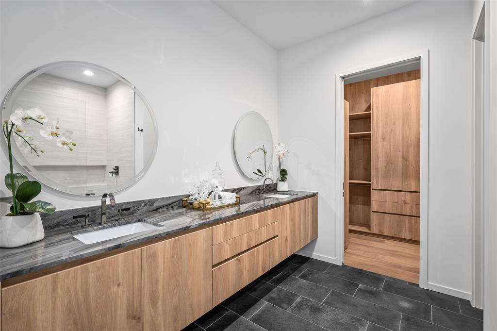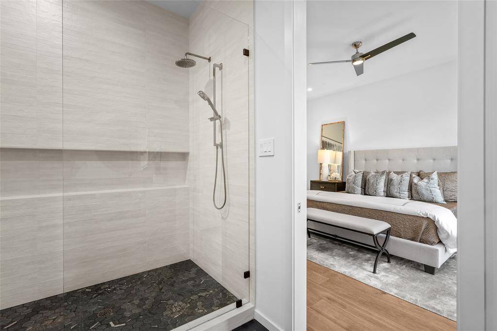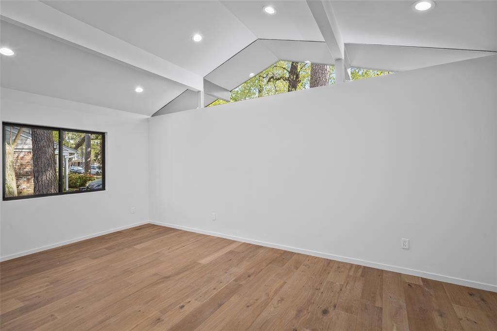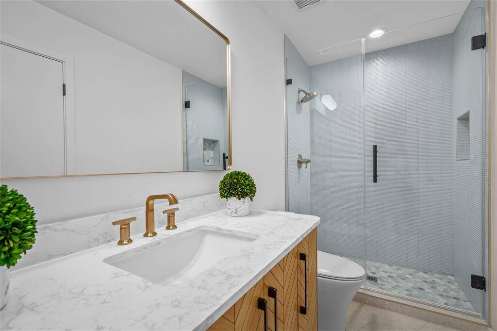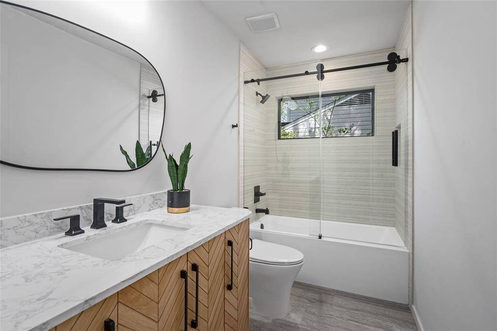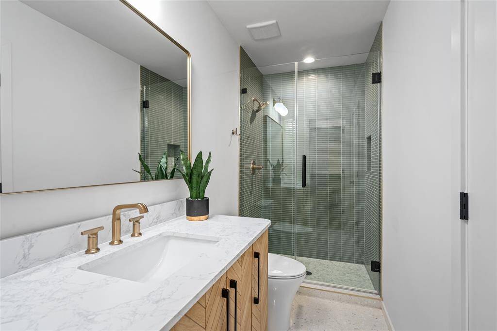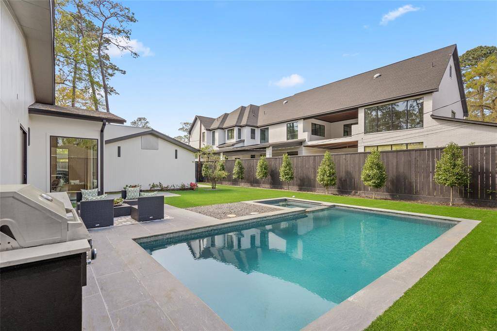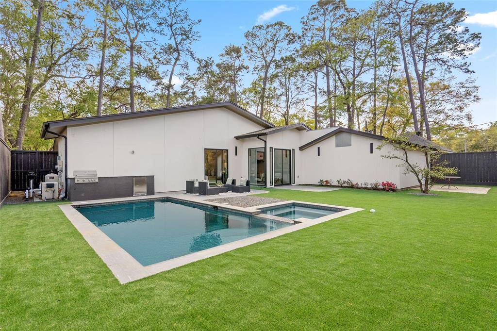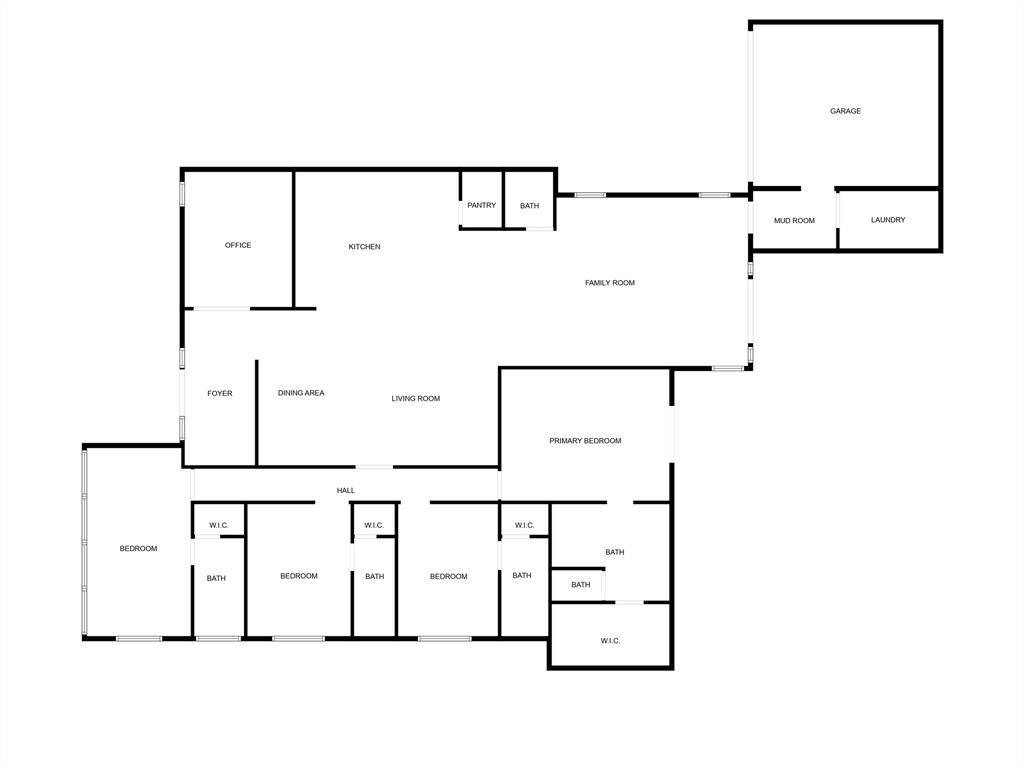12434 Huntingwick Drive, Houston, Texas 77024
$1,699,000
4 Beds
4 Full / 1 Half Baths
Single-Family
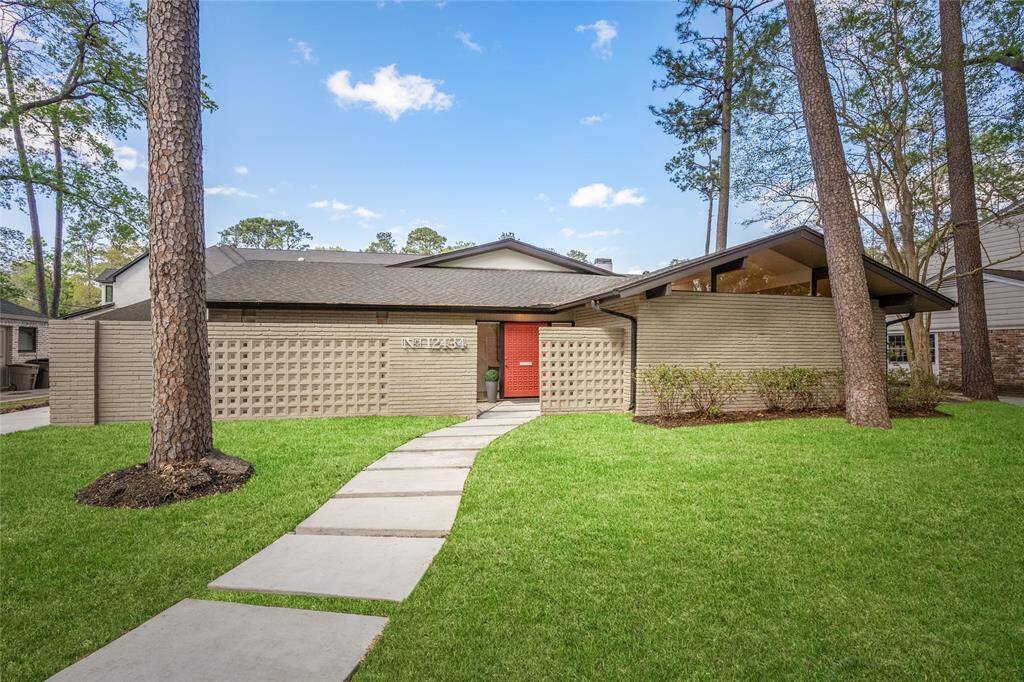

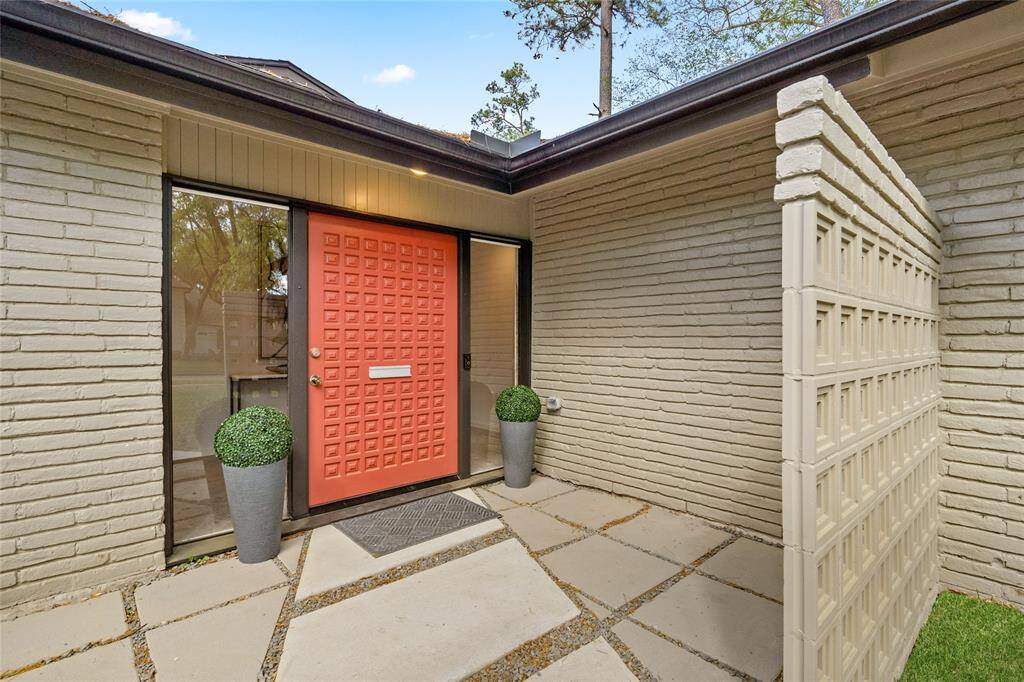
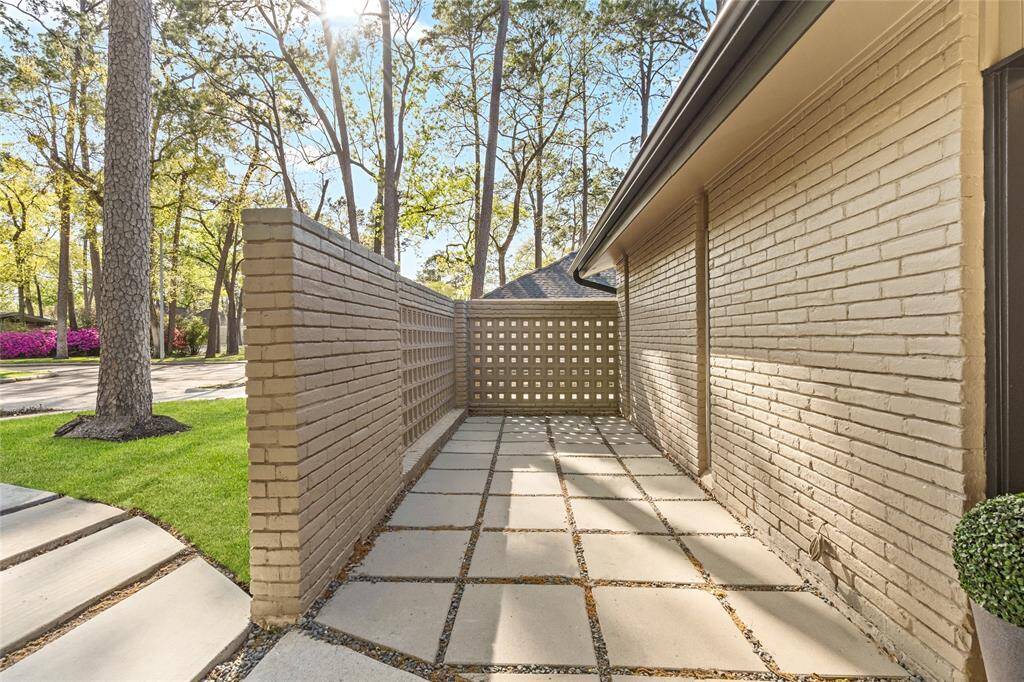
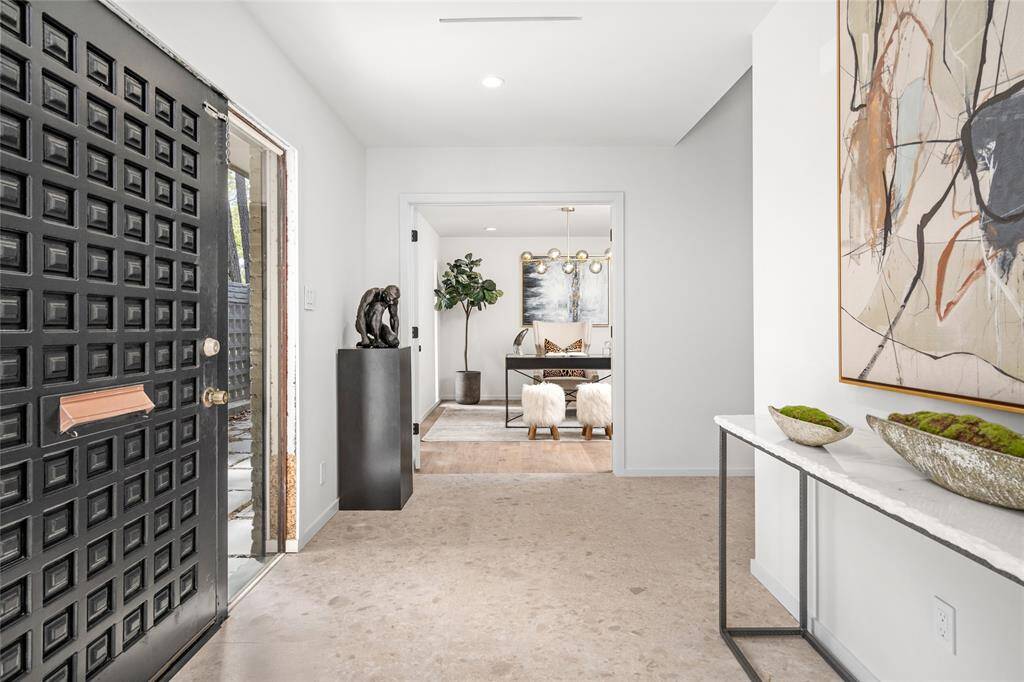
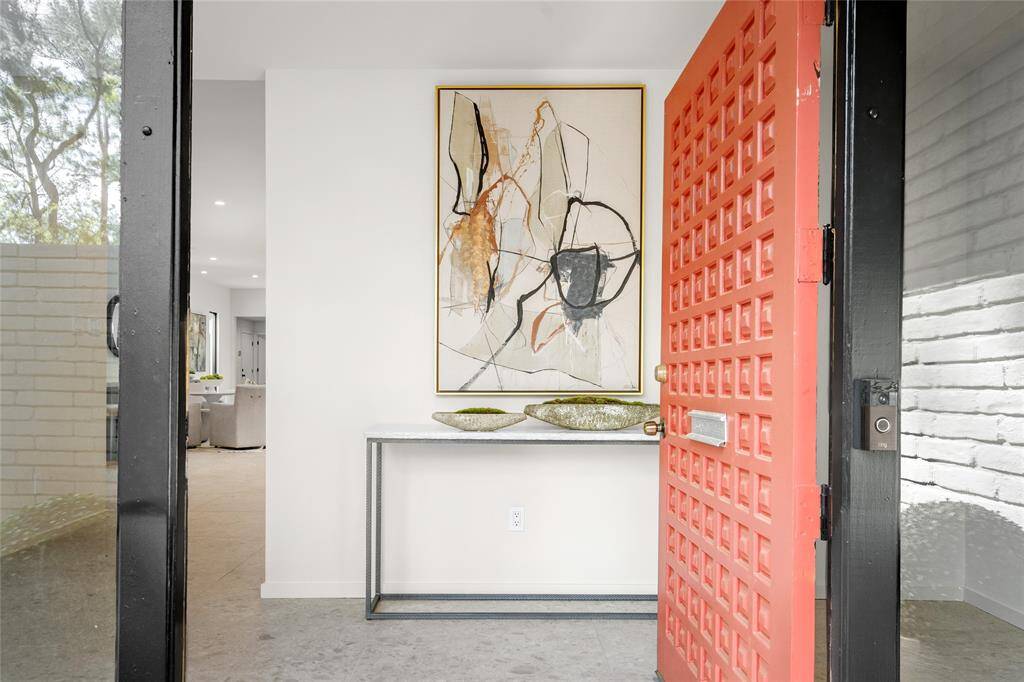
Request More Information
About 12434 Huntingwick Drive
Fantastically remodeled, Mid century classic located in a desirable cul de sac in Frostwood. Taken to the studs and expanded in sq. footage in 2023, this open concept home was reconfigured with designer selected finishes. Features four spacious bedrooms, all with beautifully renovated ensuite baths and walk-in closets. Open concept, Chef's kitchen featuring an oversized quartzite, waterfall island and countertops, Fisher Paykel refrigerator/freezer, Thor 6 burner range, double ovens, dishwasher, and wine fridge. Wall of windows off family room overlook a freshly turfed, backyard oasis with a sparkling, heated pool (2024) and outdoor kitchen featuring a Thor gas grill and refrigerator. 2023/24 updates include tankless H2O, HVAC, plumbing, electrical, 30 yr architectural roof, many double paned windows and more. Zoned to Frostwood Elementary, Memorial Middle and Memorial High School, this home is a must see. All measurements and information should be independently verified.
Highlights
12434 Huntingwick Drive
$1,699,000
Single-Family
3,203 Home Sq Ft
Houston 77024
4 Beds
4 Full / 1 Half Baths
10,988 Lot Sq Ft
General Description
Taxes & Fees
Tax ID
095-346-000-0022
Tax Rate
2.2043%
Taxes w/o Exemption/Yr
$21,713 / 2024
Maint Fee
Yes / $328 Annually
Room/Lot Size
Living
12x16
Dining
12x16
Interior Features
Fireplace
1
Floors
Tile, Vinyl
Countertop
Quartzite
Heating
Central Gas
Cooling
Central Electric
Connections
Electric Dryer Connections, Gas Dryer Connections, Washer Connections
Bedrooms
2 Bedrooms Down, Primary Bed - 1st Floor
Dishwasher
Yes
Range
Yes
Disposal
Yes
Microwave
No
Oven
Double Oven, Freestanding Oven
Energy Feature
Ceiling Fans, Insulated/Low-E windows, Insulation - Batt, Insulation - Spray-Foam, North/South Exposure, Tankless/On-Demand H2O Heater
Interior
Fire/Smoke Alarm, Prewired for Alarm System, Wired for Sound
Loft
Maybe
Exterior Features
Foundation
Slab
Roof
Composition
Exterior Type
Brick, Cement Board, Wood
Water Sewer
Public Sewer, Public Water
Exterior
Artificial Turf, Back Green Space, Back Yard, Back Yard Fenced, Sprinkler System
Private Pool
Yes
Area Pool
Yes
Lot Description
Cul-De-Sac, Subdivision Lot
New Construction
No
Front Door
South
Listing Firm
Schools (SPRINB - 49 - Spring Branch)
| Name | Grade | Great School Ranking |
|---|---|---|
| Frostwood Elem | Elementary | 10 of 10 |
| Memorial Middle | Middle | 9 of 10 |
| Memorial High | High | 8 of 10 |
School information is generated by the most current available data we have. However, as school boundary maps can change, and schools can get too crowded (whereby students zoned to a school may not be able to attend in a given year if they are not registered in time), you need to independently verify and confirm enrollment and all related information directly with the school.

