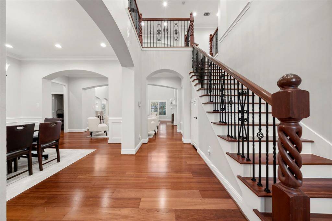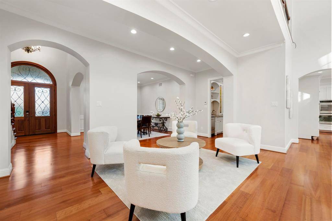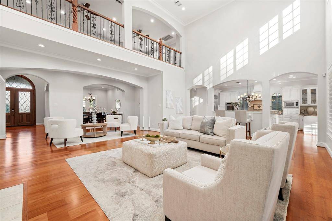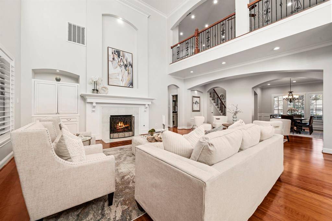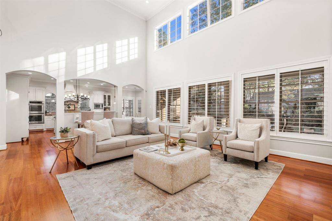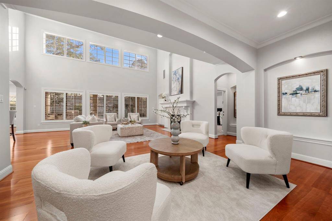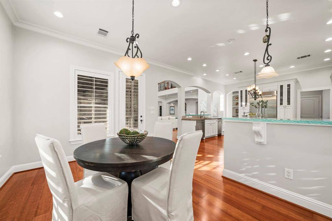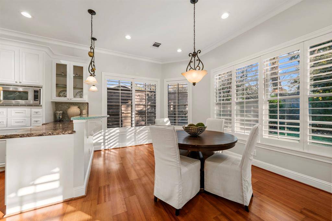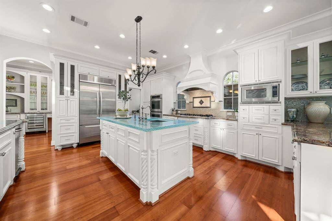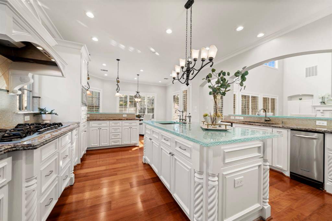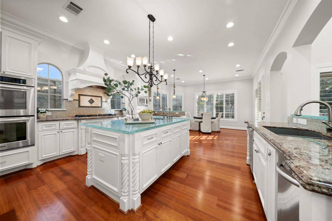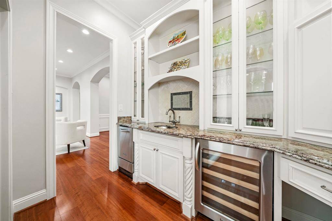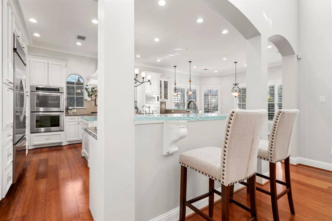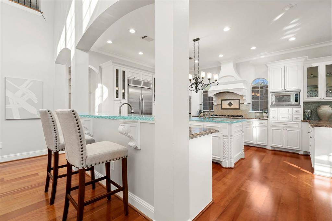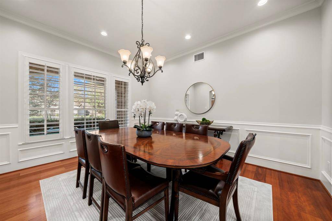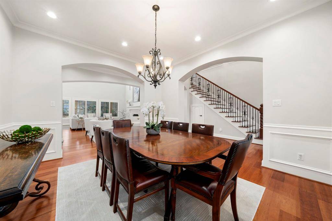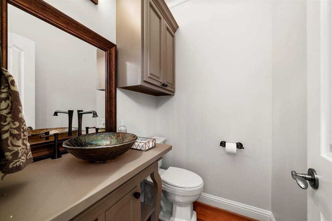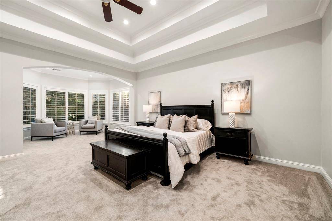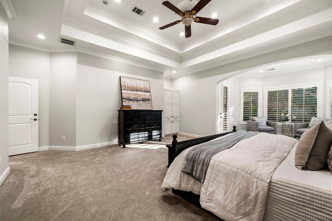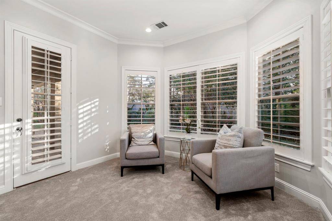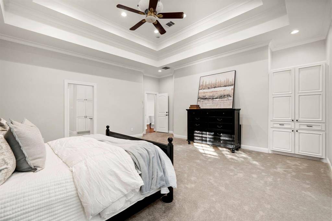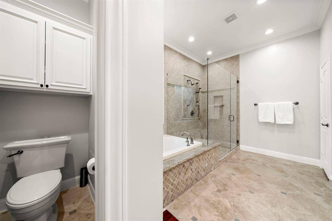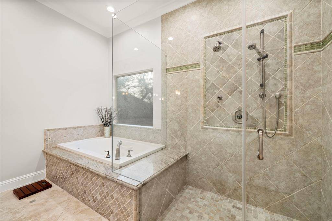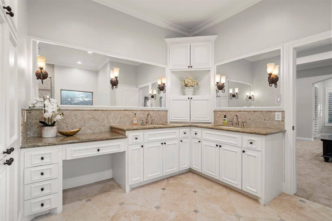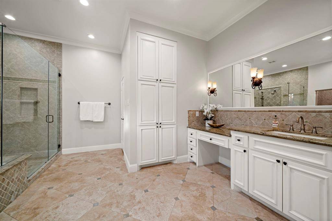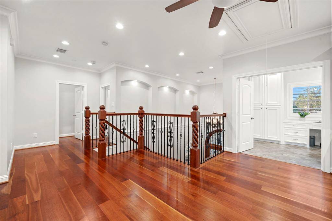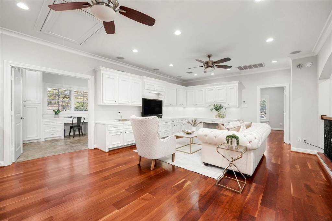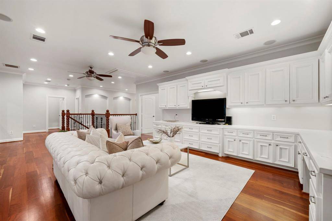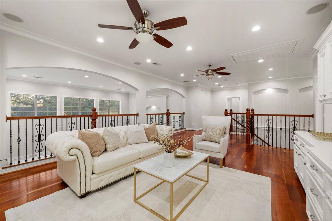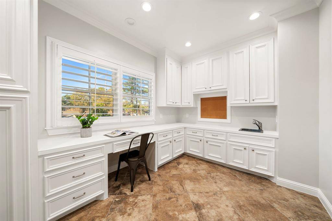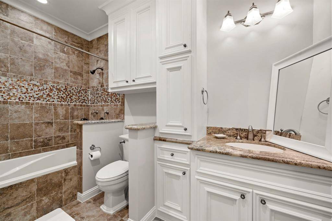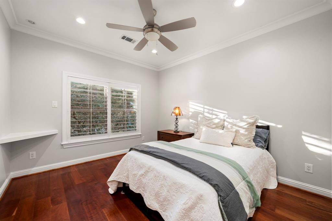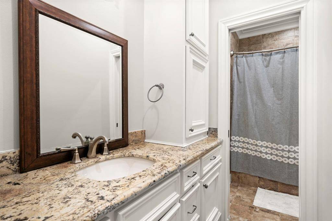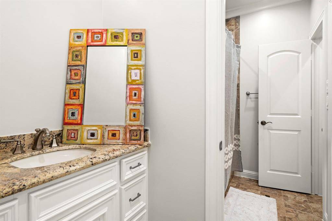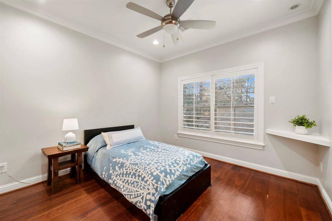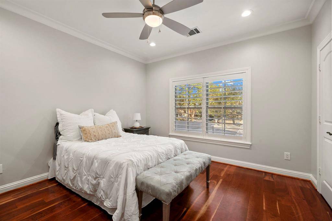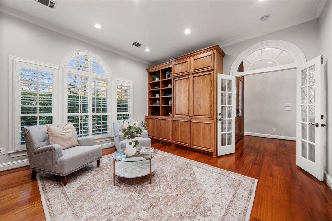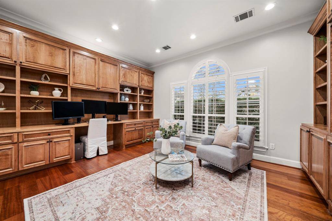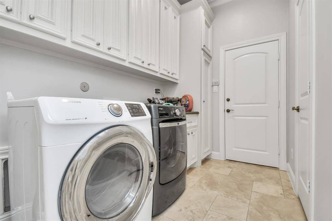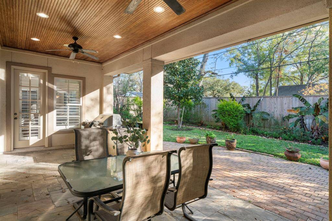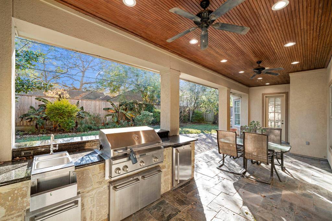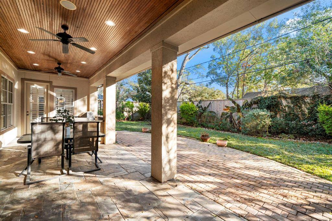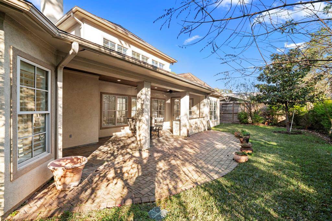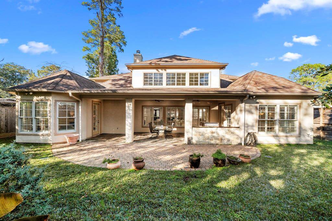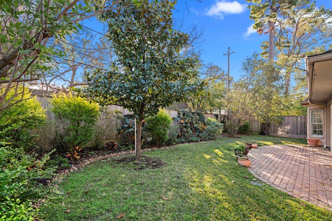12927 Hansel Lane, Houston, Texas 77024
$8,800
4 Beds
3 Full / 2 Half Baths
Single-Family
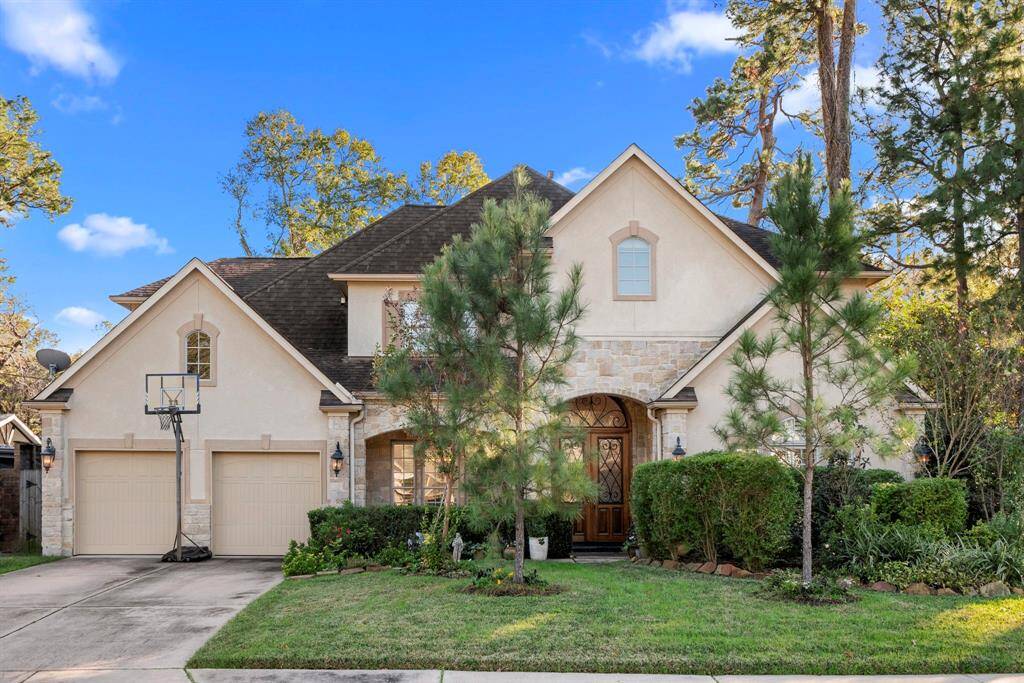

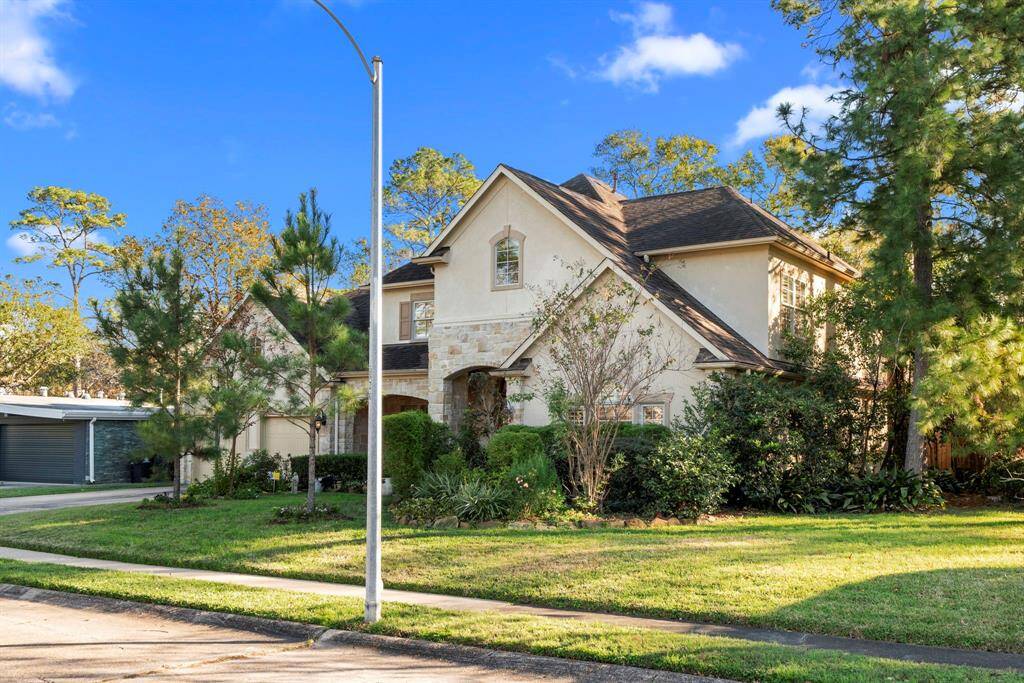
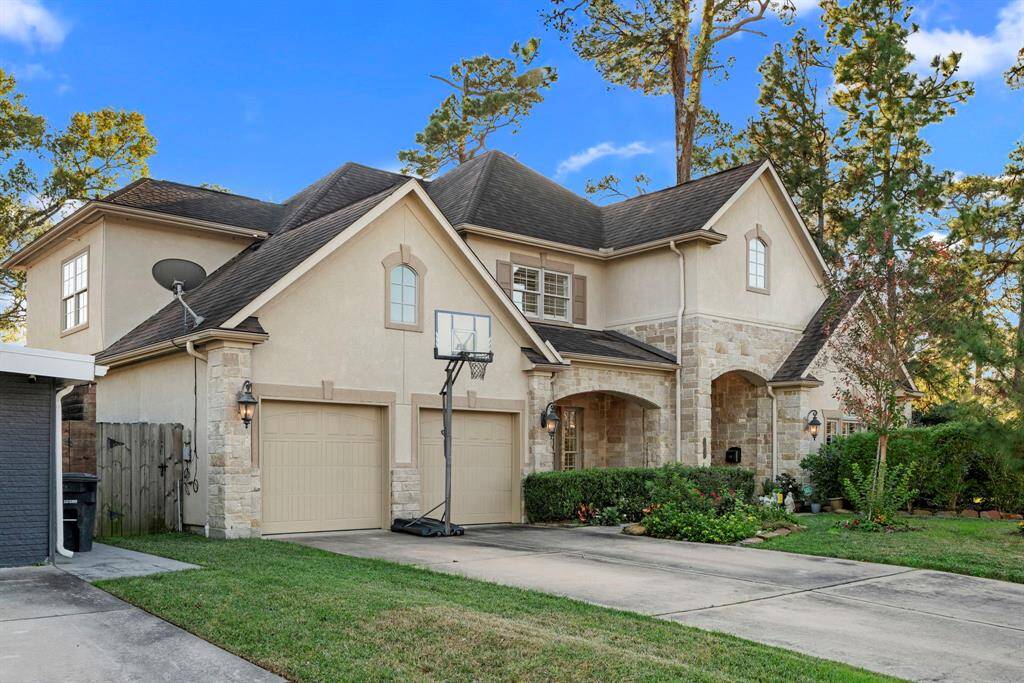
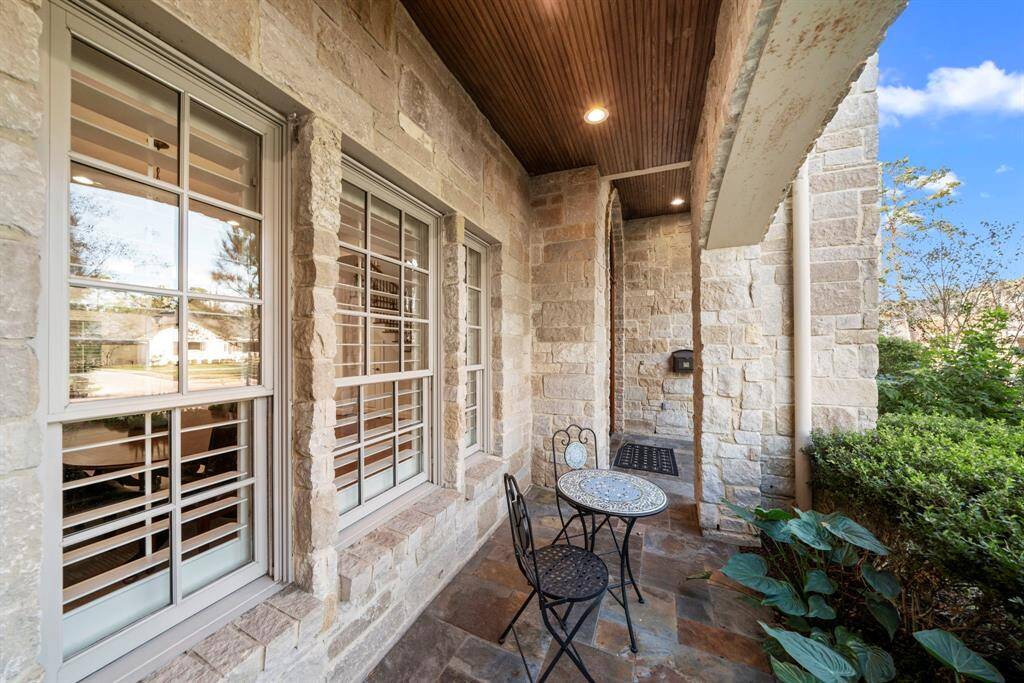
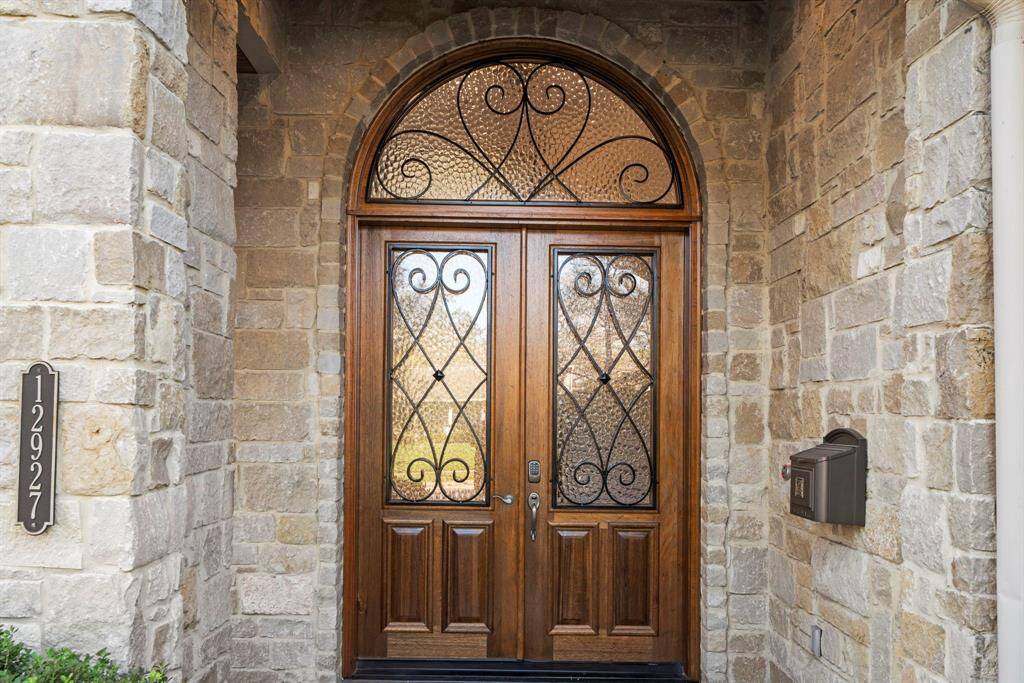
Request More Information
About 12927 Hansel Lane
NEVER FLOODED! Discover unparalleled elegance in this custom-built luxury home featuring stucco and stone exterior, high ceilings and an open-concept design. With 4 beds 3 baths at 4,619 sqft, this stunning residence showcases a custom kitchen equipped with top-of-the-line appliances, exquisite cabinetry, and custom ThinkGlass countertops perfect for hosting gatherings. The inviting family area boasts updated recessed lighting, while the primary bedroom features brand-new carpet and a luxurious en-suite bathroom. Fresh paint throughout adds a modern touch. Step outside to a beautifully landscaped yard fit with covered outdoor kitchen perfect for entertaining. Situated in a prestigious neighborhood, this home is close to top-tier schools, parks, and dining. Edith Moore Bird Sanctuary and Terry Hershey Park access within minutes of walking distance. Don’t miss the chance to call 12927 Hansel Ln your home! Contact us today for more information or to schedule your private viewing.
Highlights
12927 Hansel Lane
$8,800
Single-Family
4,619 Home Sq Ft
Houston 77024
4 Beds
3 Full / 2 Half Baths
8,640 Lot Sq Ft
General Description
Taxes & Fees
Tax ID
087-071-000-0005
Tax Rate
Unknown
Taxes w/o Exemption/Yr
Unknown
Maint Fee
No
Room/Lot Size
Dining
15x13
Kitchen
18x14
Breakfast
16x11
1st Bed
19x19
Interior Features
Fireplace
1
Floors
Carpet, Engineered Wood, Tile, Travertine, Wood
Countertop
ThinkGlass/Granite
Heating
Central Gas
Cooling
Central Electric
Connections
Electric Dryer Connections, Gas Dryer Connections, Washer Connections
Bedrooms
1 Bedroom Up, Primary Bed - 1st Floor
Dishwasher
Yes
Range
Yes
Disposal
Yes
Microwave
Yes
Oven
Gas Oven
Energy Feature
Attic Vents, Ceiling Fans, Digital Program Thermostat, Energy Star/CFL/LED Lights, North/South Exposure
Interior
Alarm System - Owned, Crown Molding, Dryer Included, Fire/Smoke Alarm, High Ceiling, Prewired for Alarm System, Refrigerator Included, Spa/Hot Tub, Washer Included, Wet Bar, Window Coverings, Wine/Beverage Fridge
Loft
Maybe
Exterior Features
Water Sewer
Public Sewer, Public Water
Exterior
Back Yard, Back Yard Fenced, Exterior Gas Connection, Outdoor Kitchen, Patio/Deck, Sprinkler System
Private Pool
No
Area Pool
Yes
Lot Description
Subdivision Lot
New Construction
No
Front Door
North
Listing Firm
Schools (SPRINB - 49 - Spring Branch)
| Name | Grade | Great School Ranking |
|---|---|---|
| Rummel Creek Elem | Elementary | 10 of 10 |
| Memorial Middle | Middle | 9 of 10 |
| Memorial High | High | 8 of 10 |
School information is generated by the most current available data we have. However, as school boundary maps can change, and schools can get too crowded (whereby students zoned to a school may not be able to attend in a given year if they are not registered in time), you need to independently verify and confirm enrollment and all related information directly with the school.

