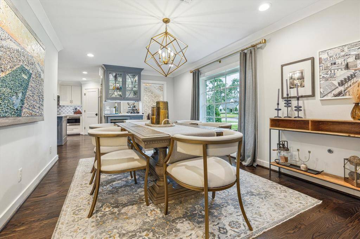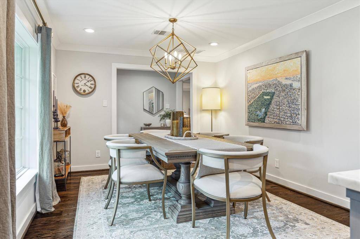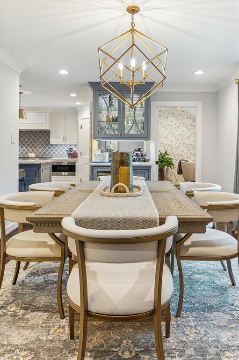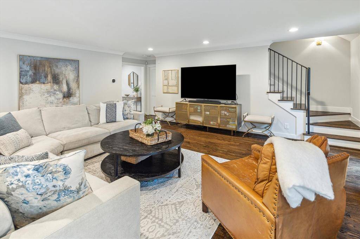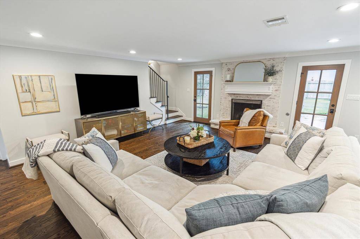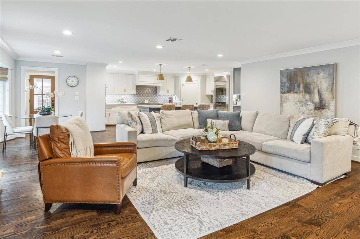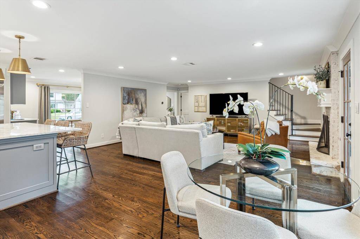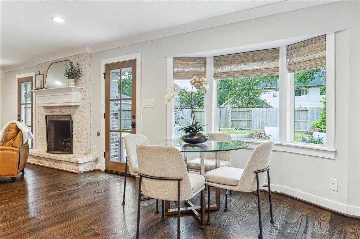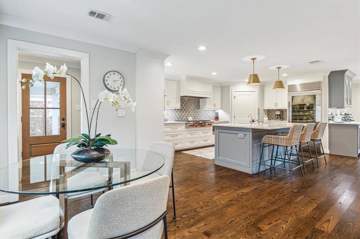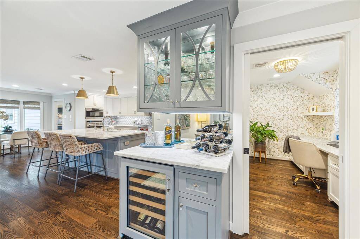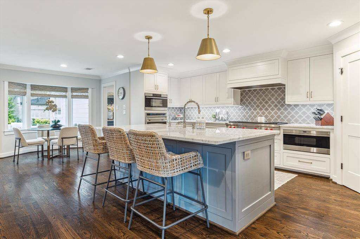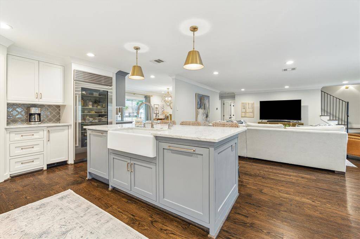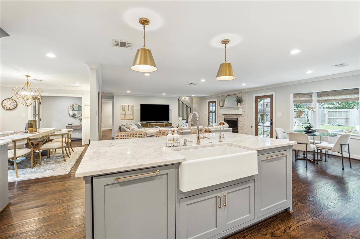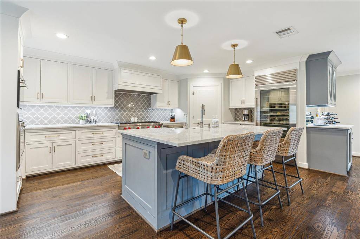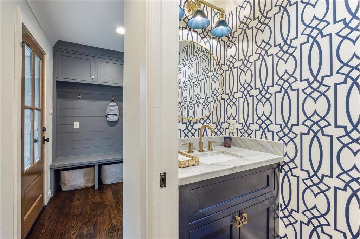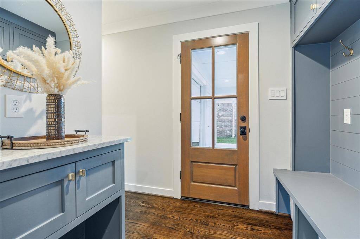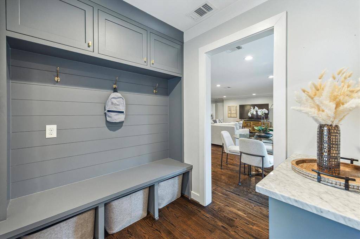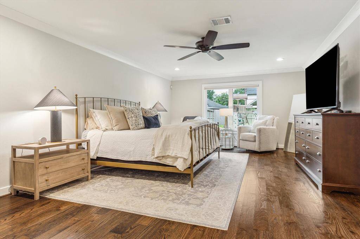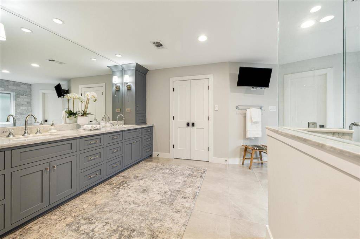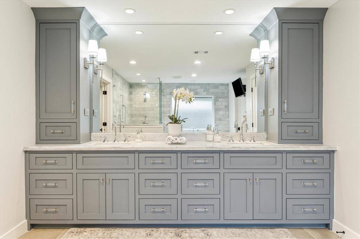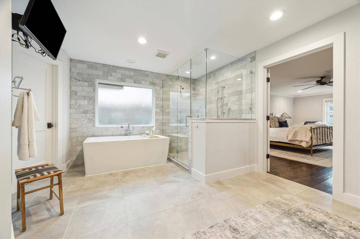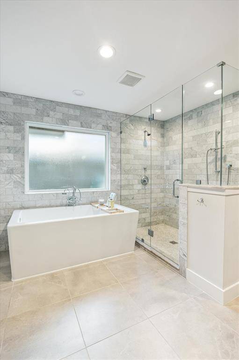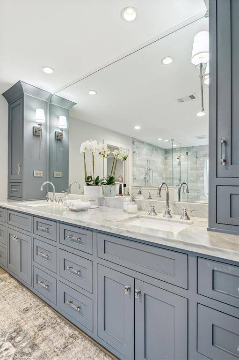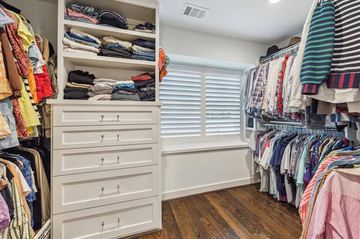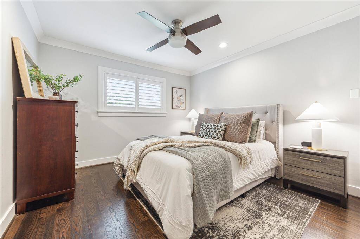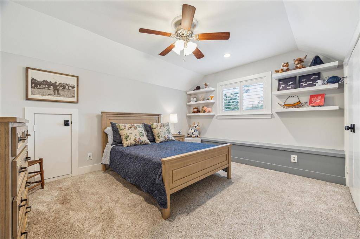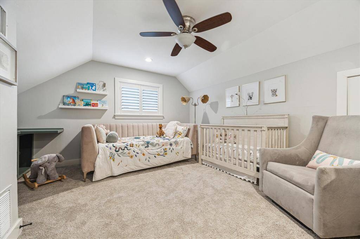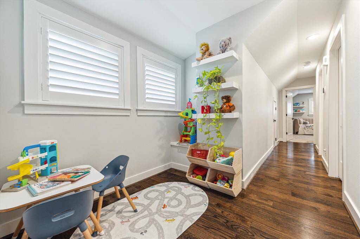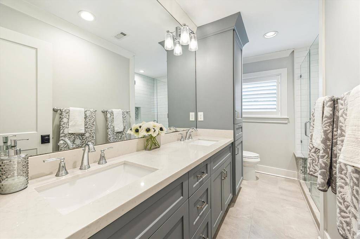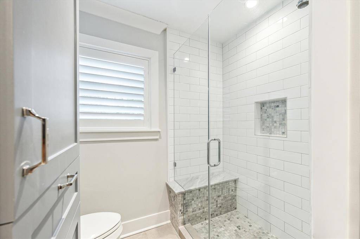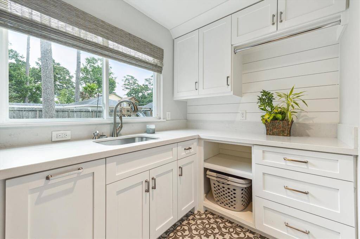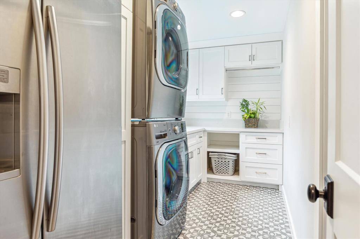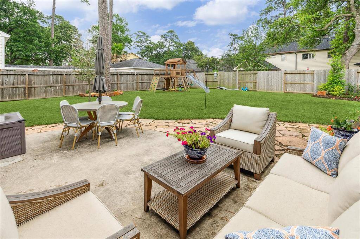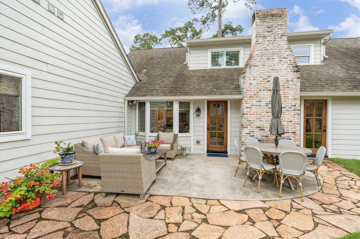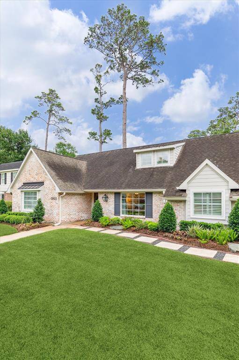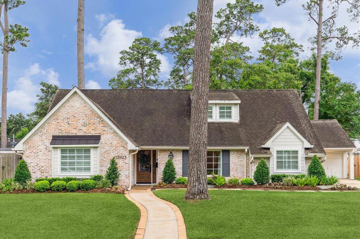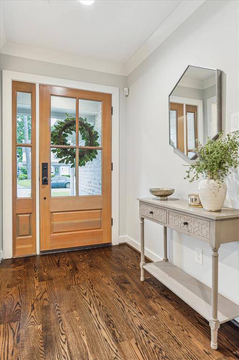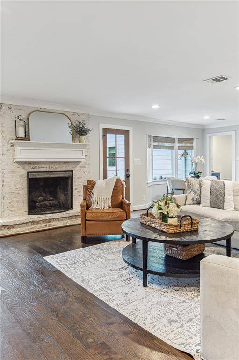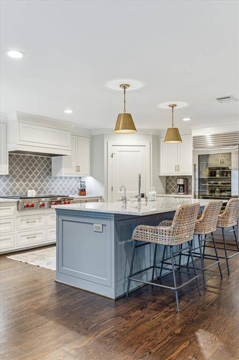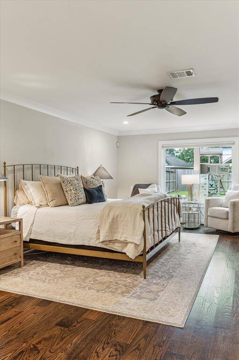13923 Pebblebrook Drive, Houston, Texas 77079
$1,225,000
4 Beds
2 Full / 1 Half Baths
Single-Family
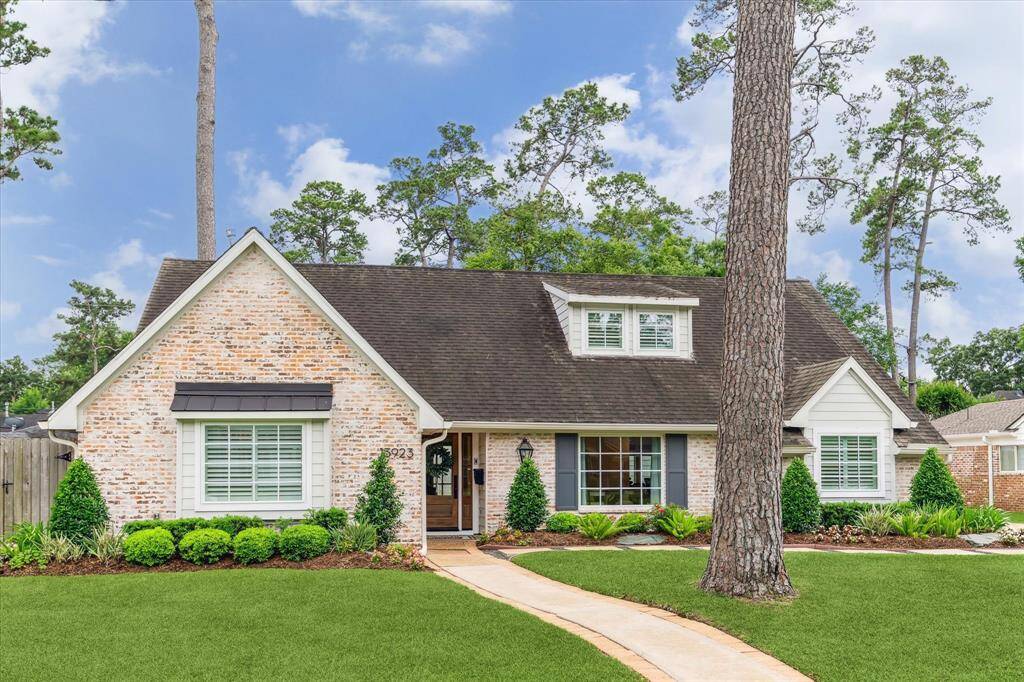

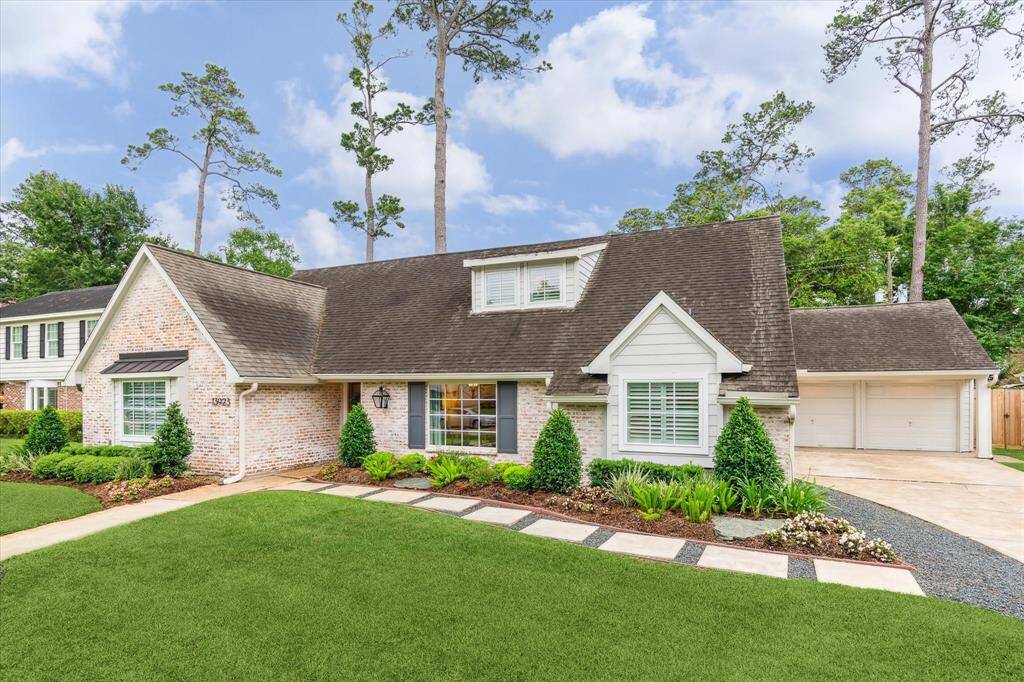
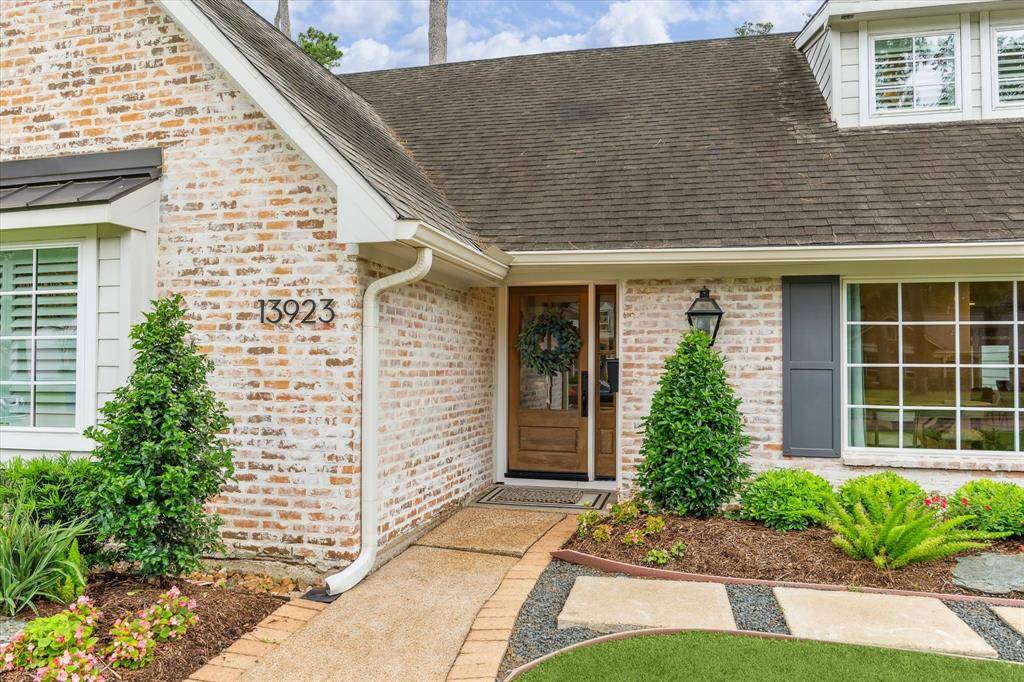
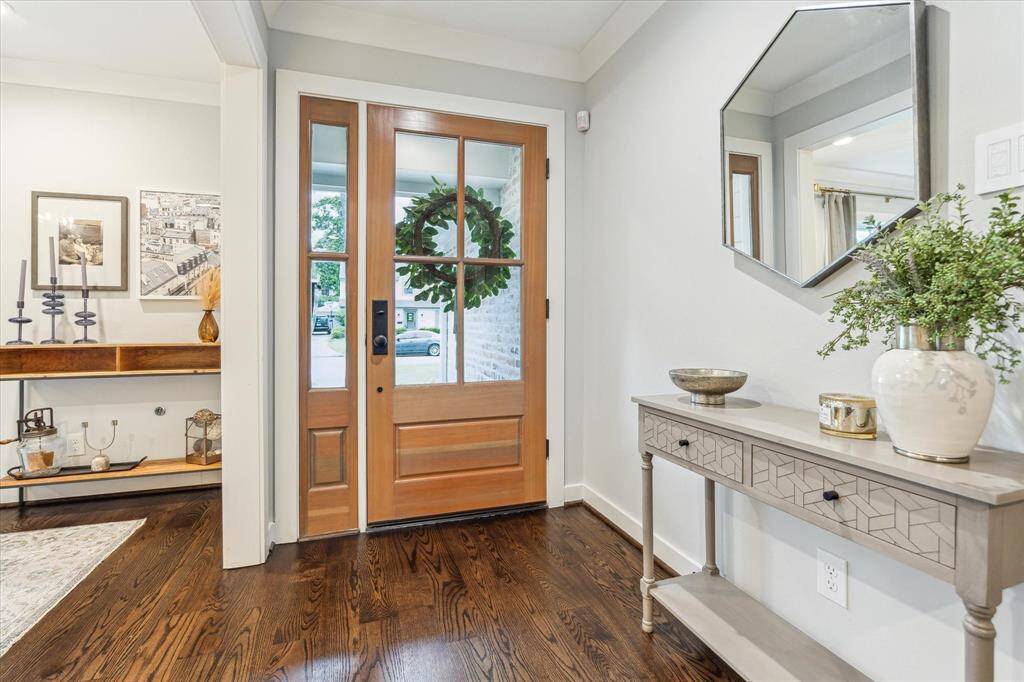
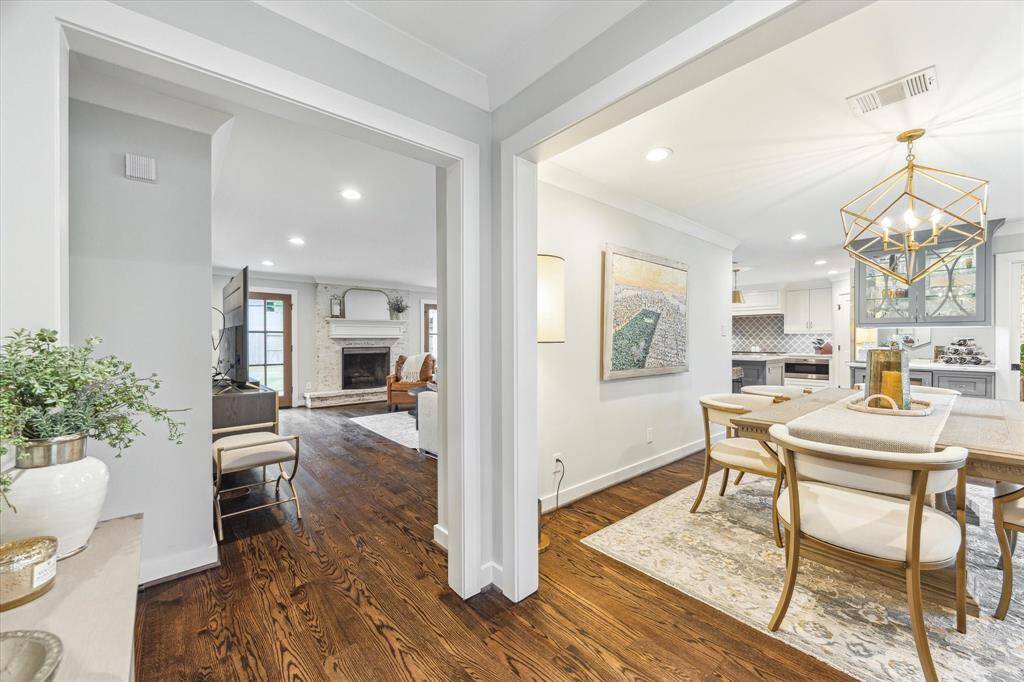
Request More Information
About 13923 Pebblebrook Drive
Experience timeless elegance seamlessly blended with modern luxury. Nestled on an expansive 10,260-square-foot lot in the heart of the sought-after Nottingham community, this exquisitely remodeled residence offers sophisticated living in one of Houston's premier neighborhoods. The gourmet kitchen is a culinary masterpiece, featuring a 48” Wolf range, Sub-Zero refrigeration, steam convection oven, marble countertops, and—perfectly suited for both everyday living and entertaining family and friends. The first-floor primary suite is a serene retreat, enhanced by remote-controlled window treatments, dual walk-in closets, and a luxurious spa-inspired bath with double vanities, a soaking tub, and a separate shower. Upstairs, three spacious bedrooms share an elegantly updated bath with dual sinks. Additional highlights include a new GENERATOR, a cheerful office adorned with designer wallpaper, a cozy gaslog fireplace, and an exceptional outdoor living space. Plenty of room for a pool!
Highlights
13923 Pebblebrook Drive
$1,225,000
Single-Family
2,832 Home Sq Ft
Houston 77079
4 Beds
2 Full / 1 Half Baths
10,260 Lot Sq Ft
General Description
Taxes & Fees
Tax ID
095-113-000-0003
Tax Rate
2.2043%
Taxes w/o Exemption/Yr
$26,892 / 2024
Maint Fee
Yes / $1,700 Annually
Maintenance Includes
Clubhouse, Recreational Facilities
Room/Lot Size
Dining
15x11
Kitchen
15x10
4th Bed
21x14
5th Bed
14x12
Interior Features
Fireplace
1
Floors
Carpet, Engineered Wood, Tile
Heating
Central Gas
Cooling
Central Electric
Bedrooms
1 Bedroom Up, Primary Bed - 1st Floor
Dishwasher
Yes
Range
Yes
Disposal
Yes
Microwave
Yes
Oven
Convection Oven, Double Oven, Gas Oven
Energy Feature
Ceiling Fans, Digital Program Thermostat, HVAC>13 SEER, Insulated/Low-E windows, Tankless/On-Demand H2O Heater
Interior
Crown Molding, Dry Bar, Refrigerator Included, Wine/Beverage Fridge, Wired for Sound
Loft
Maybe
Exterior Features
Foundation
Slab
Roof
Composition
Exterior Type
Brick, Cement Board
Water Sewer
Public Sewer, Public Water
Private Pool
No
Area Pool
Maybe
Lot Description
Subdivision Lot
New Construction
No
Front Door
North
Listing Firm
Schools (SPRINB - 49 - Spring Branch)
| Name | Grade | Great School Ranking |
|---|---|---|
| Wilchester Elem | Elementary | 9 of 10 |
| Memorial Middle | Middle | 9 of 10 |
| Stratford High | High | 7 of 10 |
School information is generated by the most current available data we have. However, as school boundary maps can change, and schools can get too crowded (whereby students zoned to a school may not be able to attend in a given year if they are not registered in time), you need to independently verify and confirm enrollment and all related information directly with the school.

