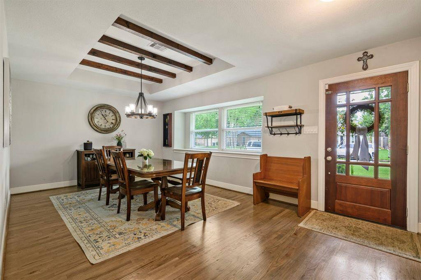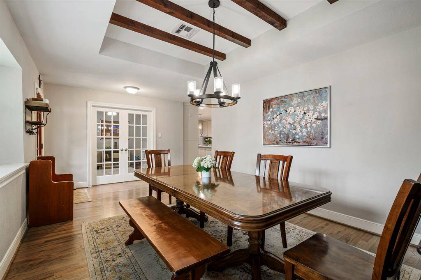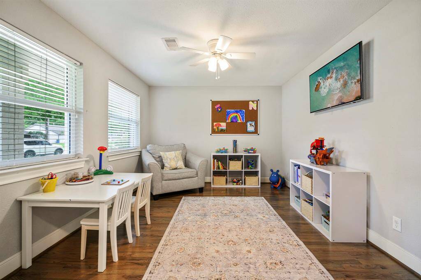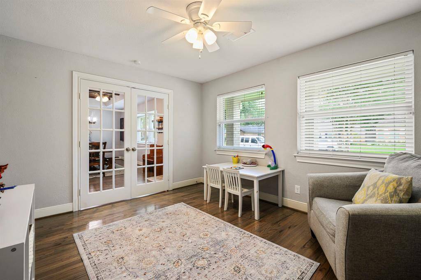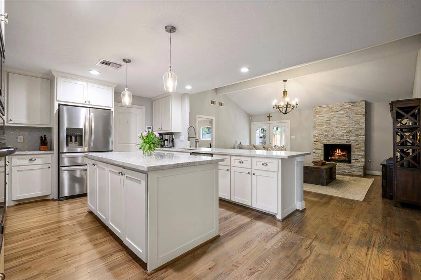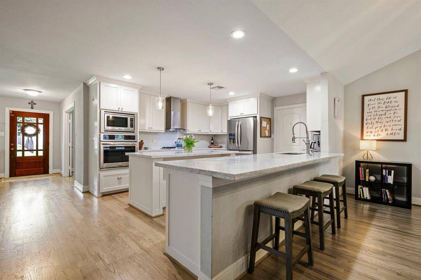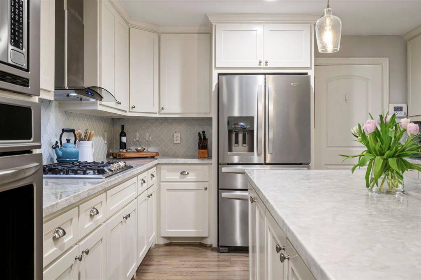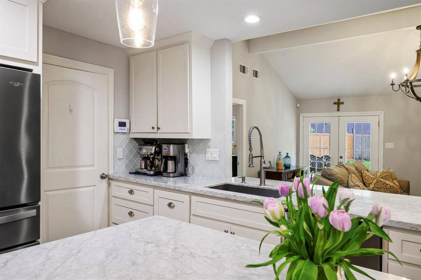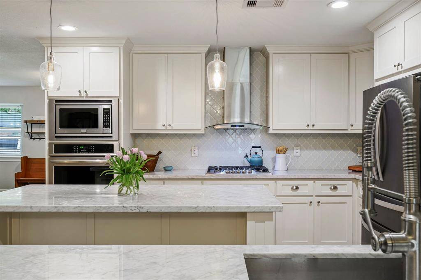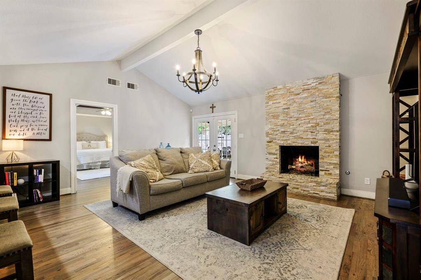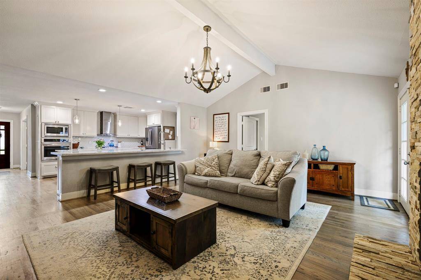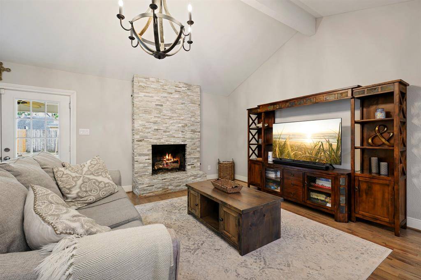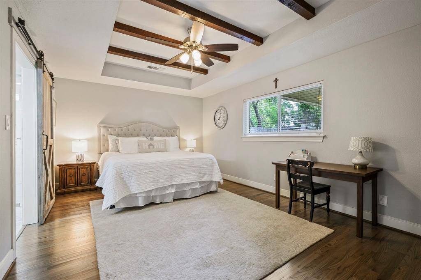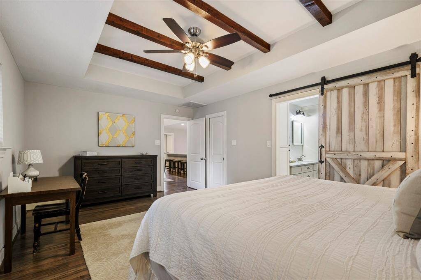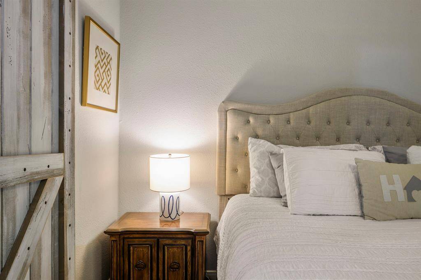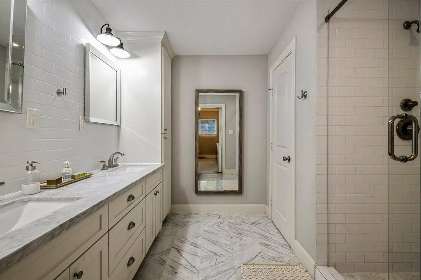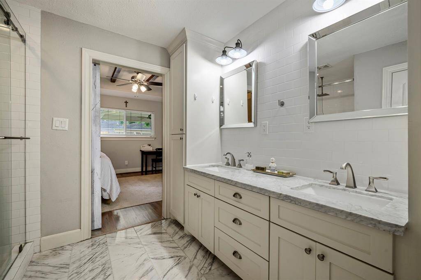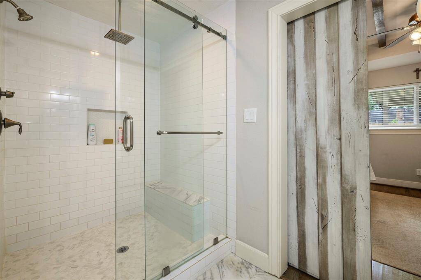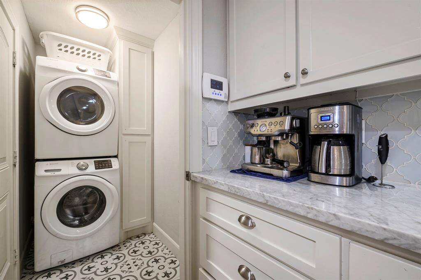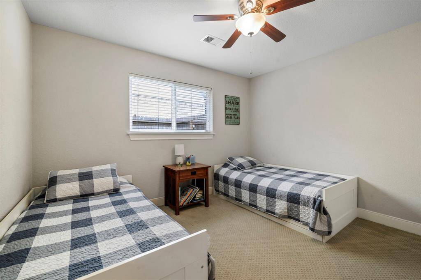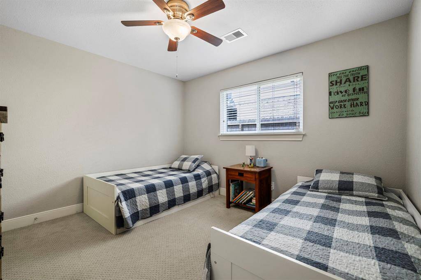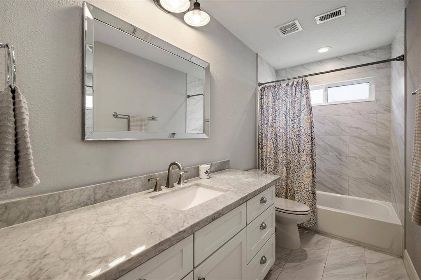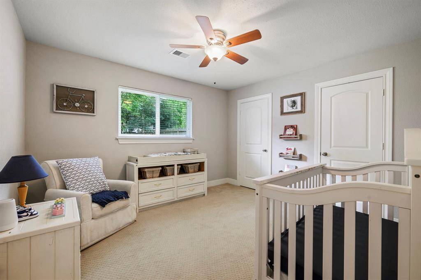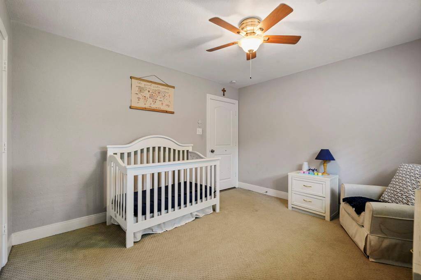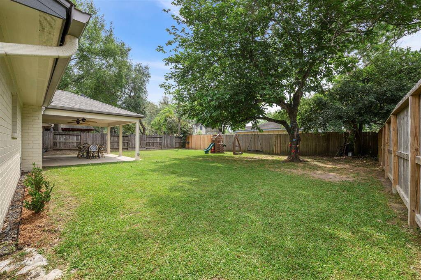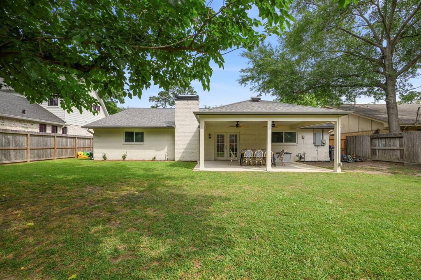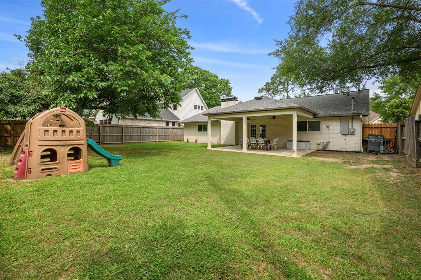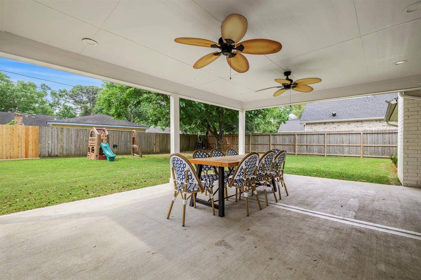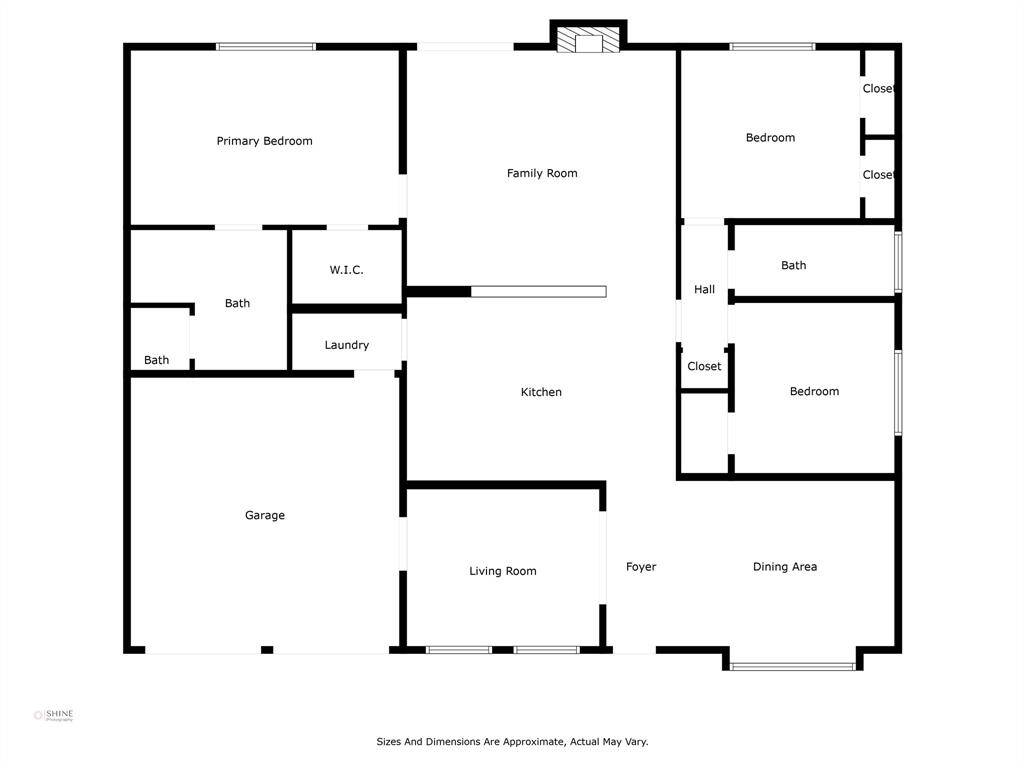14011 Pinerock Lane, Houston, Texas 77079
$710,000
3 Beds
2 Full Baths
Single-Family
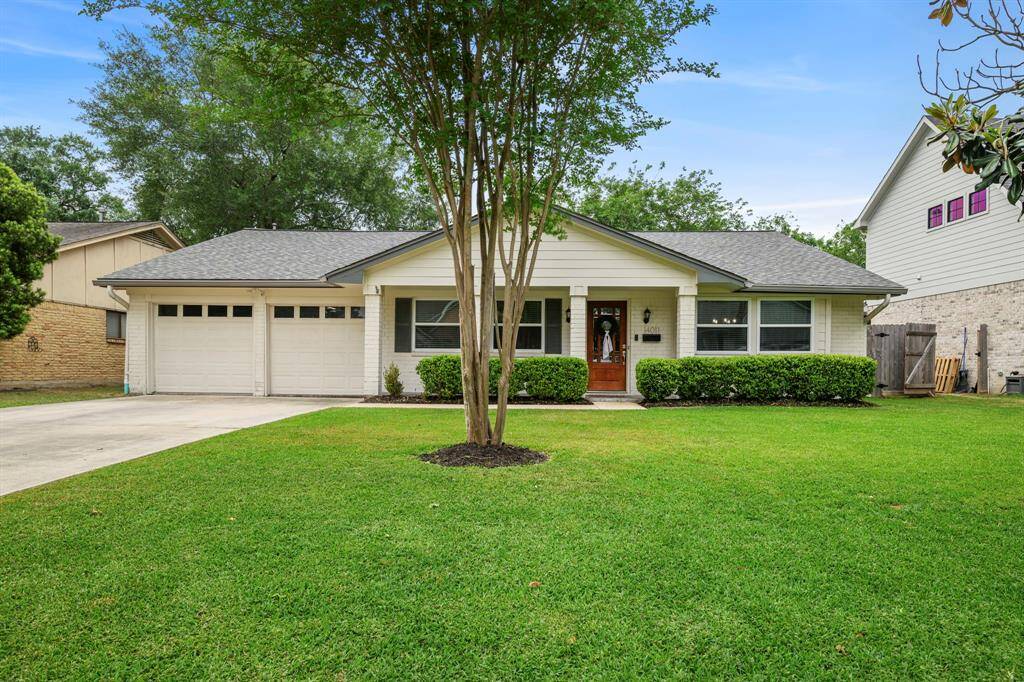

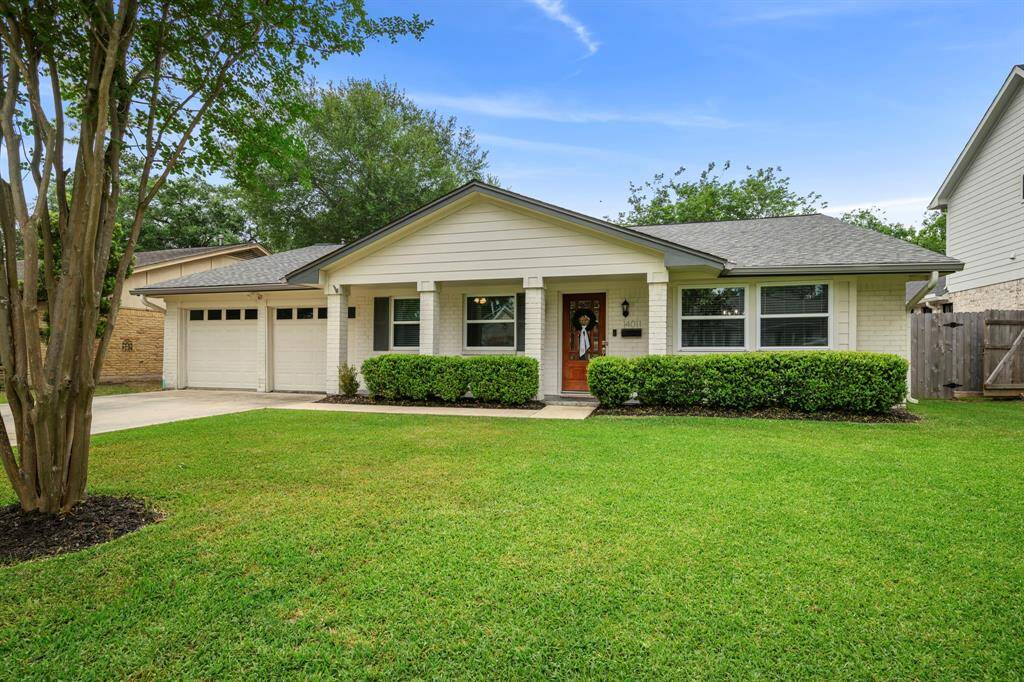
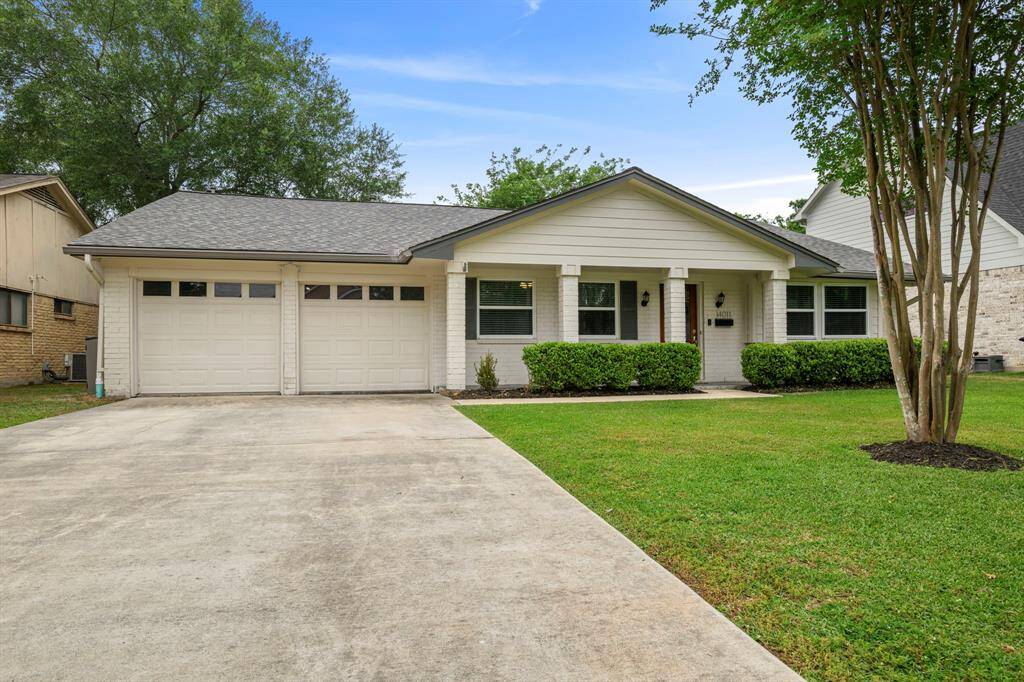
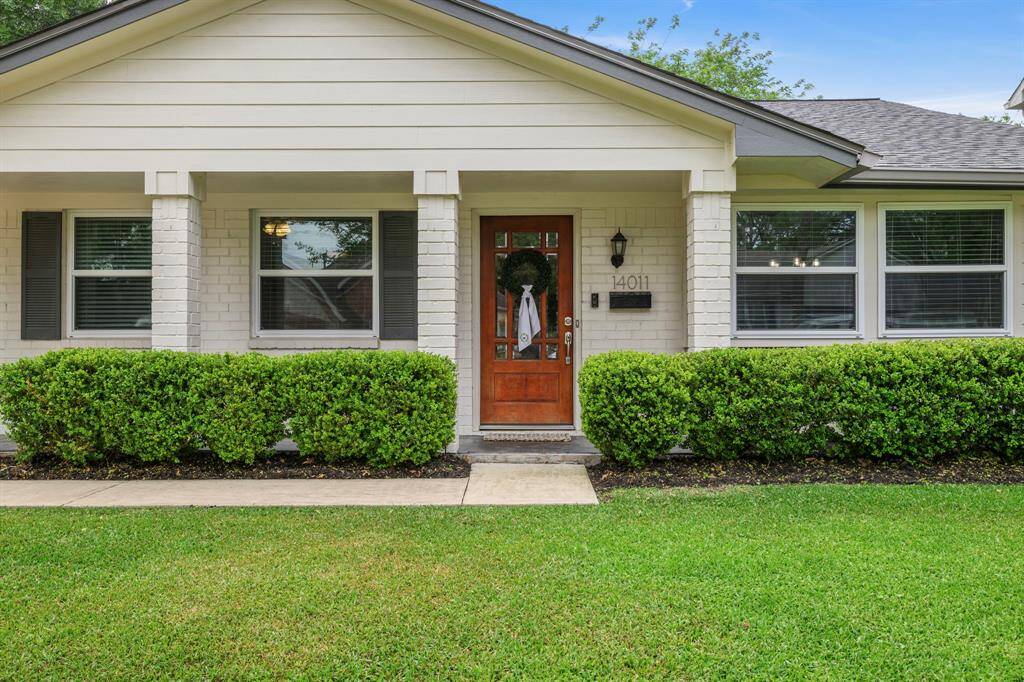
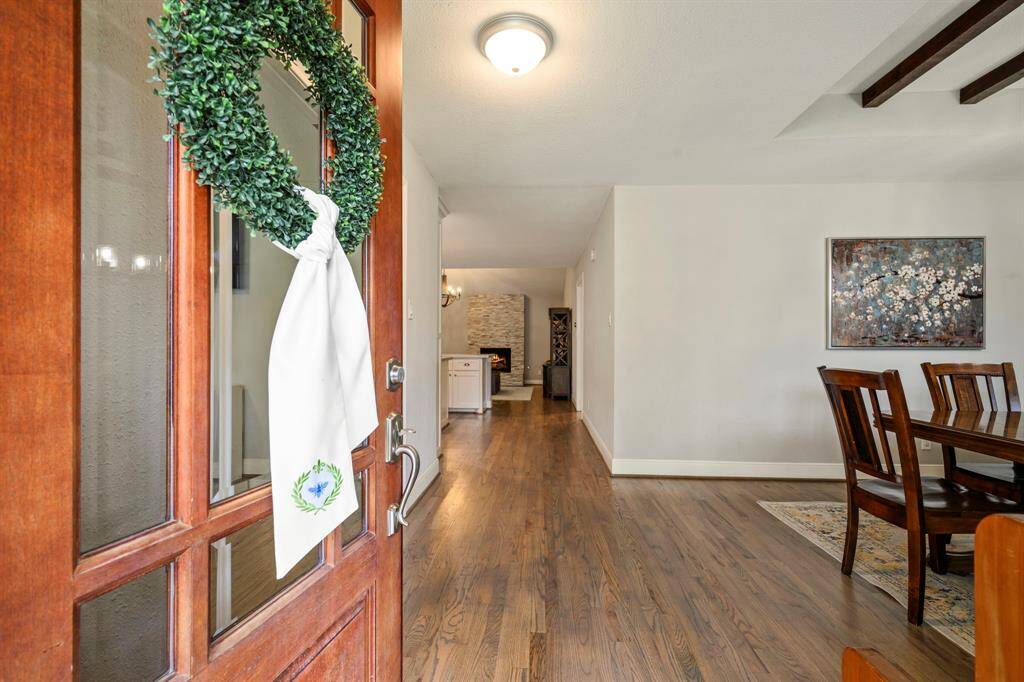
Request More Information
About 14011 Pinerock Lane
Stunning 1 story home in Nottingham West! This fully updated 3-bedroom home with a study features a chef's kitchen with marble countertops, designer backsplash, gas range, custom shaker cabinets, stainless steel appliances, spacious island & breakfast bar! Open floor plan to the living room with hardwood flooring, vaulted ceilings, gas log fireplace with stack-stone finish & elegant chandelier! Work from home in the quiet of your private study! Large master bedroom with hardwood floors, trayed ceilings with wood-beam accents! Beautiful master bathroom with marble floors, Carrara marble countertops & spacious shower with dual showerheads! Inviting formal dining room with wood-beam accents & matching chandelier. Two additional bedrooms with recent carpet, walk-in closets & fully updated hall bathroom. Oversized backyard with covered patio! New windows, new roof, pex plumbing, recent driveway, exterior cement-board siding, all interior & exterior doors & much more! Check out the 3D tour!
Highlights
14011 Pinerock Lane
$710,000
Single-Family
1,873 Home Sq Ft
Houston 77079
3 Beds
2 Full Baths
7,812 Lot Sq Ft
General Description
Taxes & Fees
Tax ID
097-500-000-0016
Tax Rate
2.2043%
Taxes w/o Exemption/Yr
$13,500 / 2024
Maint Fee
Yes / $836 Annually
Maintenance Includes
Recreational Facilities
Room/Lot Size
Living
19X16
Dining
14X12
Kitchen
12X11
1st Bed
18x12
2nd Bed
12x11
3rd Bed
12X11
Interior Features
Fireplace
1
Floors
Carpet, Tile, Wood
Countertop
Marble
Heating
Central Gas
Cooling
Central Electric
Connections
Electric Dryer Connections, Gas Dryer Connections, Washer Connections
Bedrooms
2 Bedrooms Down, Primary Bed - 1st Floor
Dishwasher
Yes
Range
Yes
Disposal
Yes
Microwave
Yes
Oven
Electric Oven
Energy Feature
Ceiling Fans, Digital Program Thermostat, Insulated/Low-E windows, Insulation - Blown Fiberglass, North/South Exposure
Interior
High Ceiling
Loft
Maybe
Exterior Features
Foundation
Slab
Roof
Composition
Exterior Type
Brick, Wood
Water Sewer
Public Sewer, Public Water
Exterior
Back Yard Fenced, Covered Patio/Deck
Private Pool
No
Area Pool
Yes
Lot Description
Subdivision Lot
New Construction
No
Front Door
North
Listing Firm
Schools (SPRINB - 49 - Spring Branch)
| Name | Grade | Great School Ranking |
|---|---|---|
| Wilchester Elem | Elementary | 9 of 10 |
| Spring Forest Middle | Middle | 5 of 10 |
| Stratford High | High | 7 of 10 |
School information is generated by the most current available data we have. However, as school boundary maps can change, and schools can get too crowded (whereby students zoned to a school may not be able to attend in a given year if they are not registered in time), you need to independently verify and confirm enrollment and all related information directly with the school.

