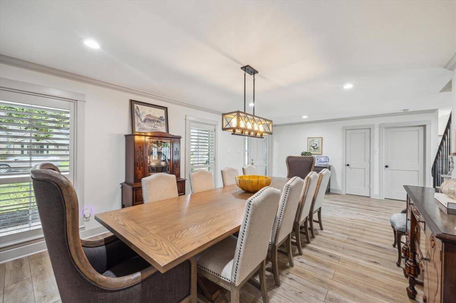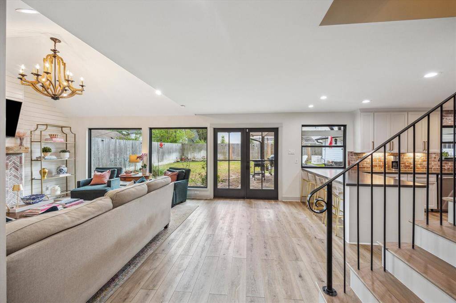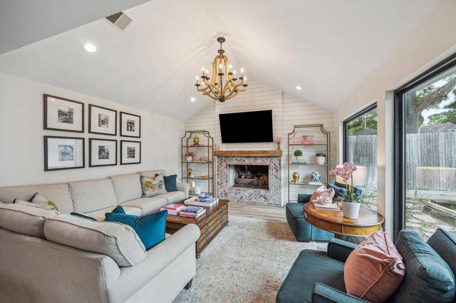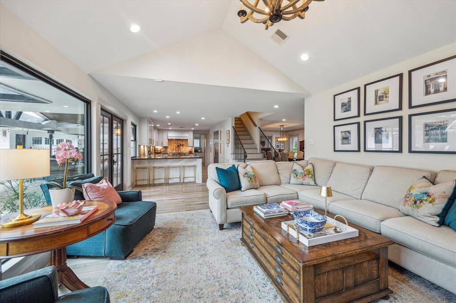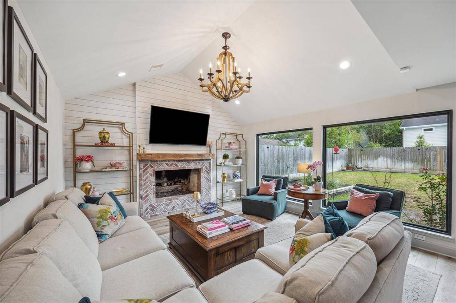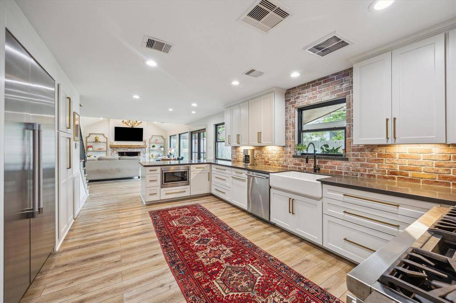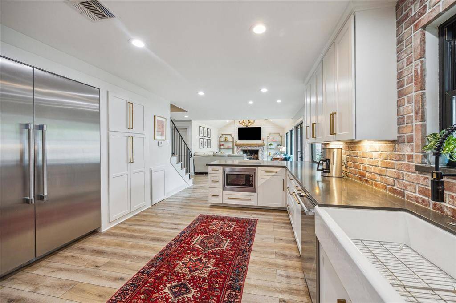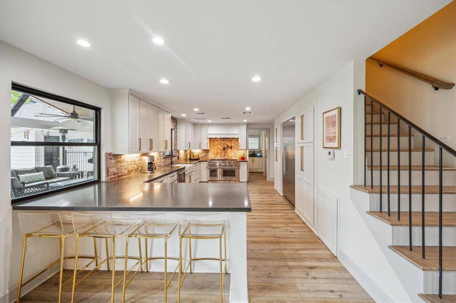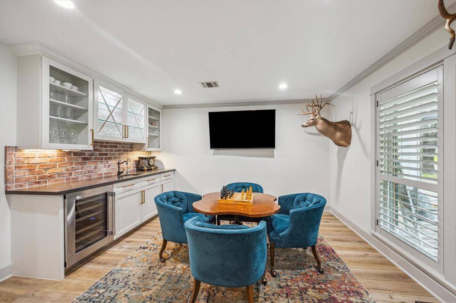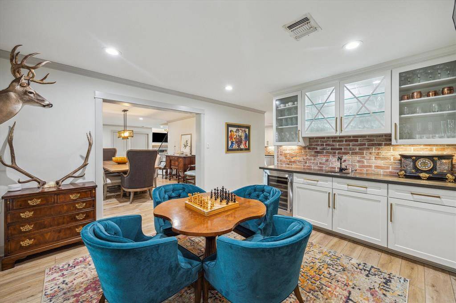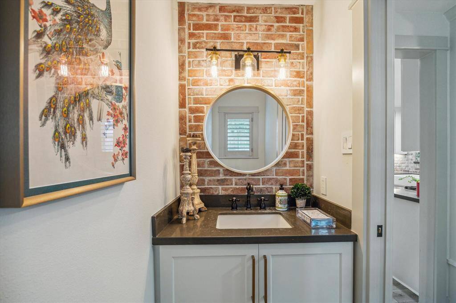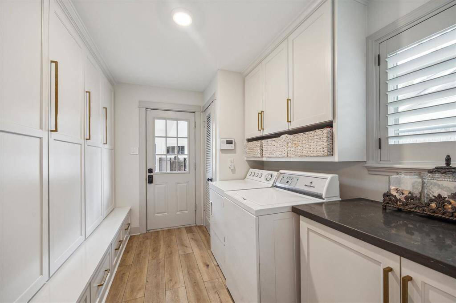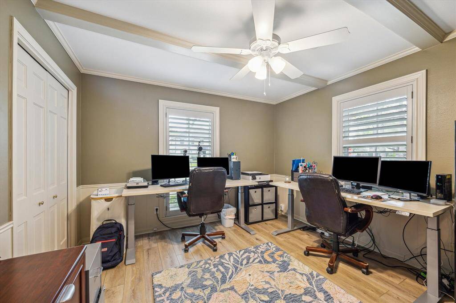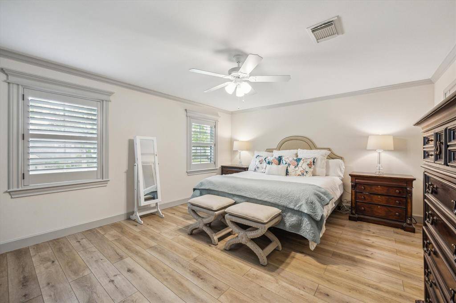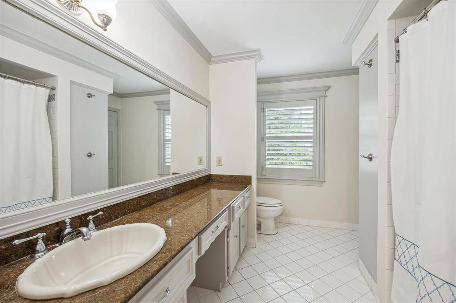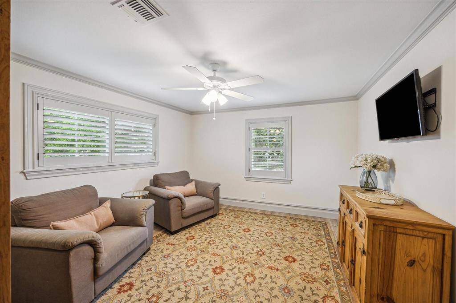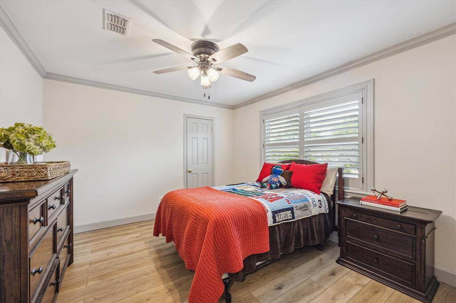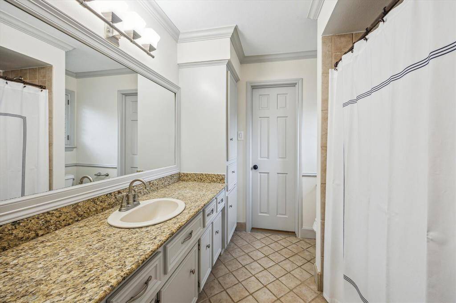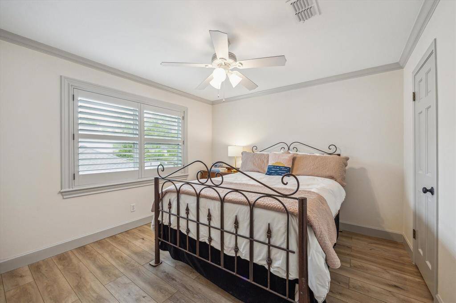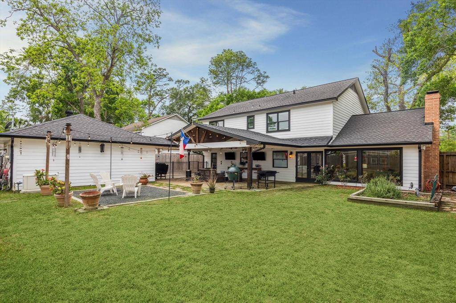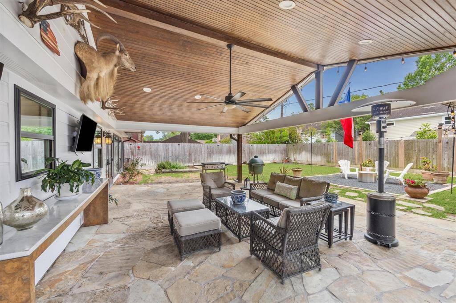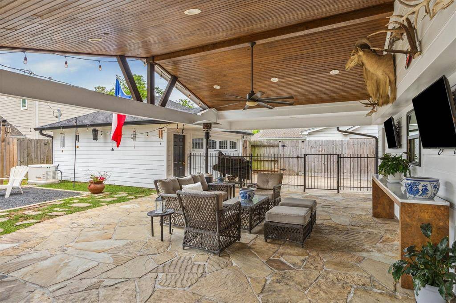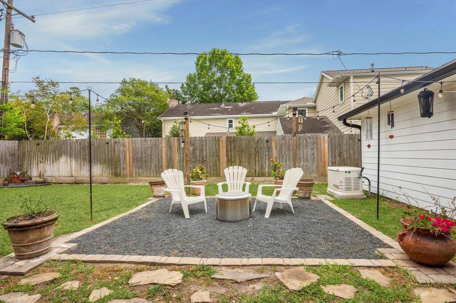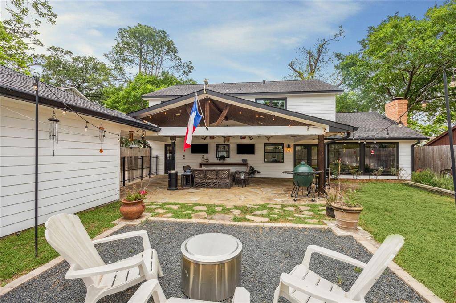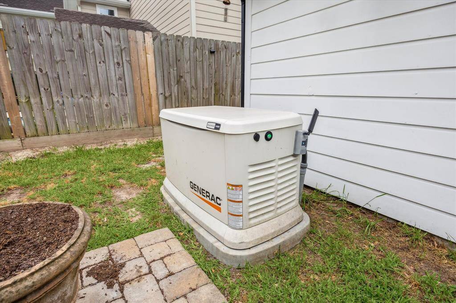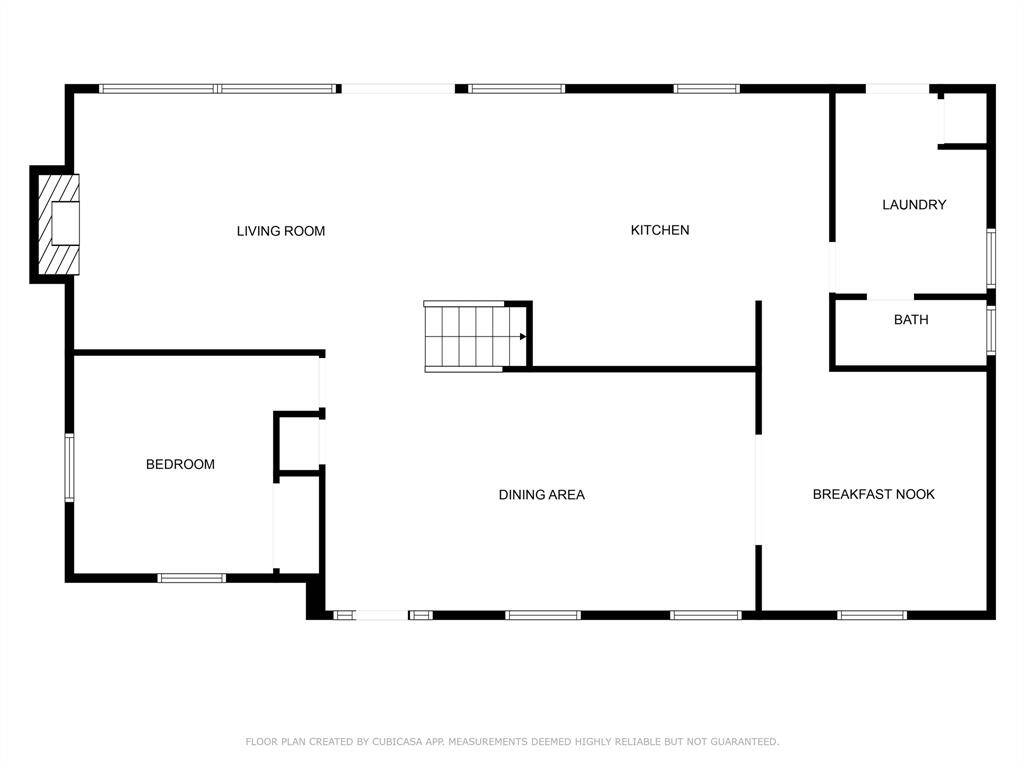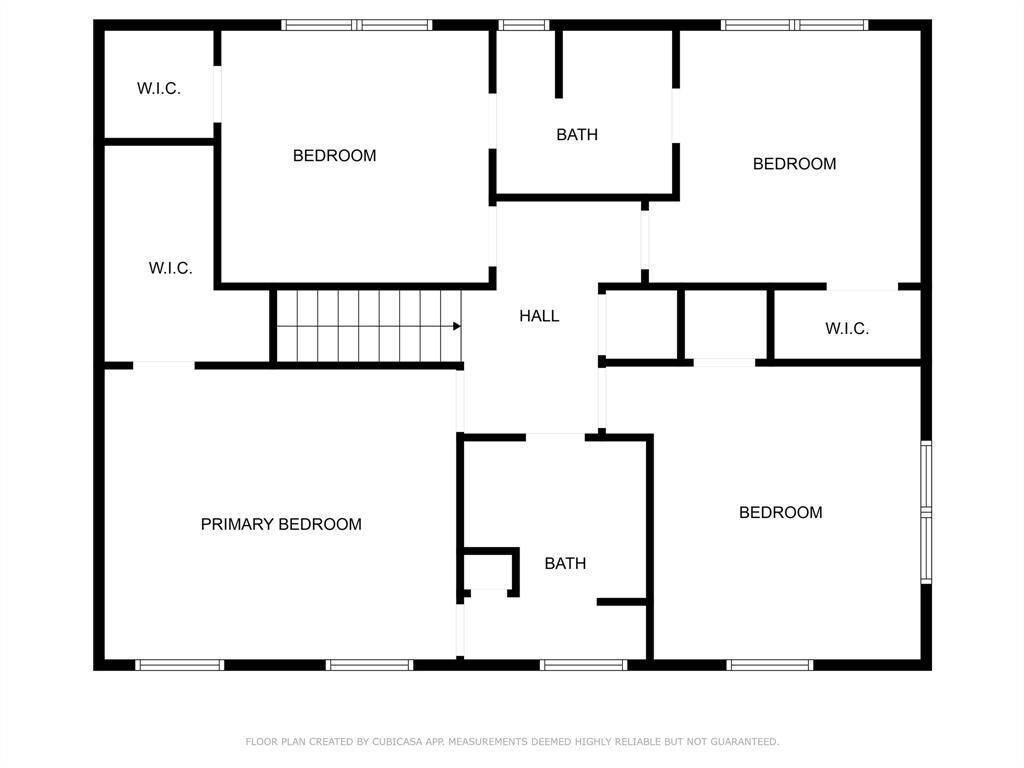14707 Carolcrest Drive, Houston, Texas 77079
$850,000
4 Beds
2 Full / 1 Half Baths
Single-Family
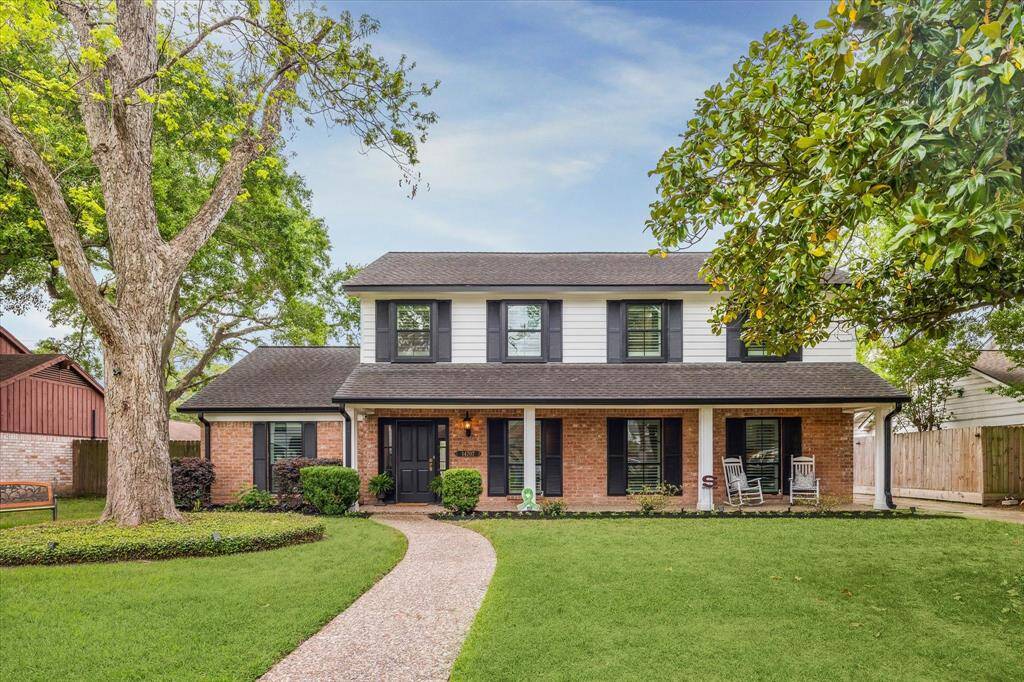

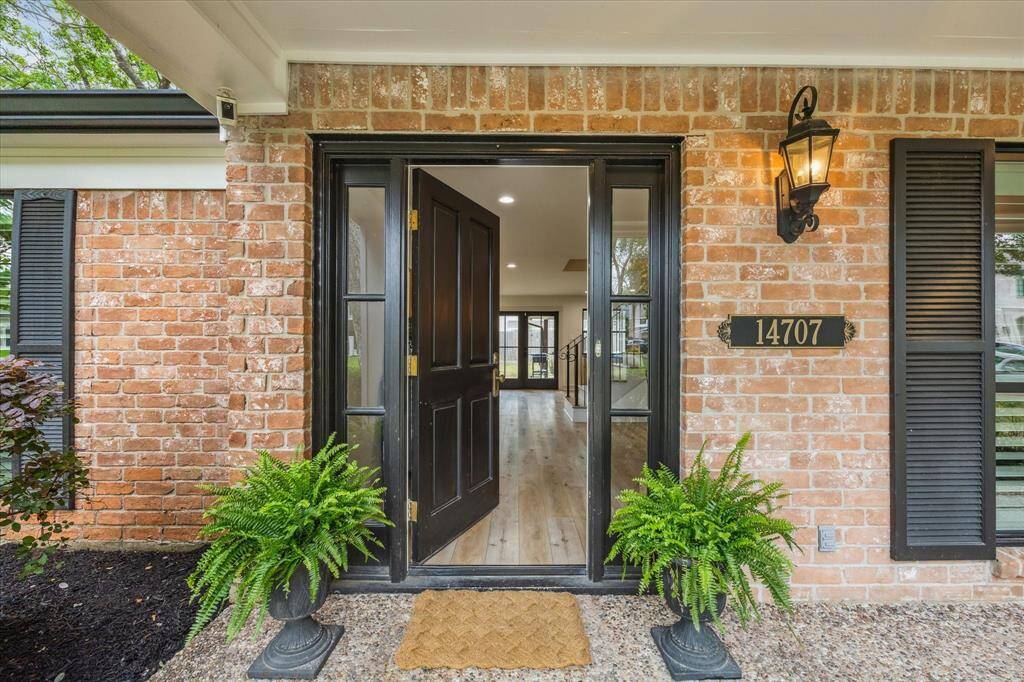
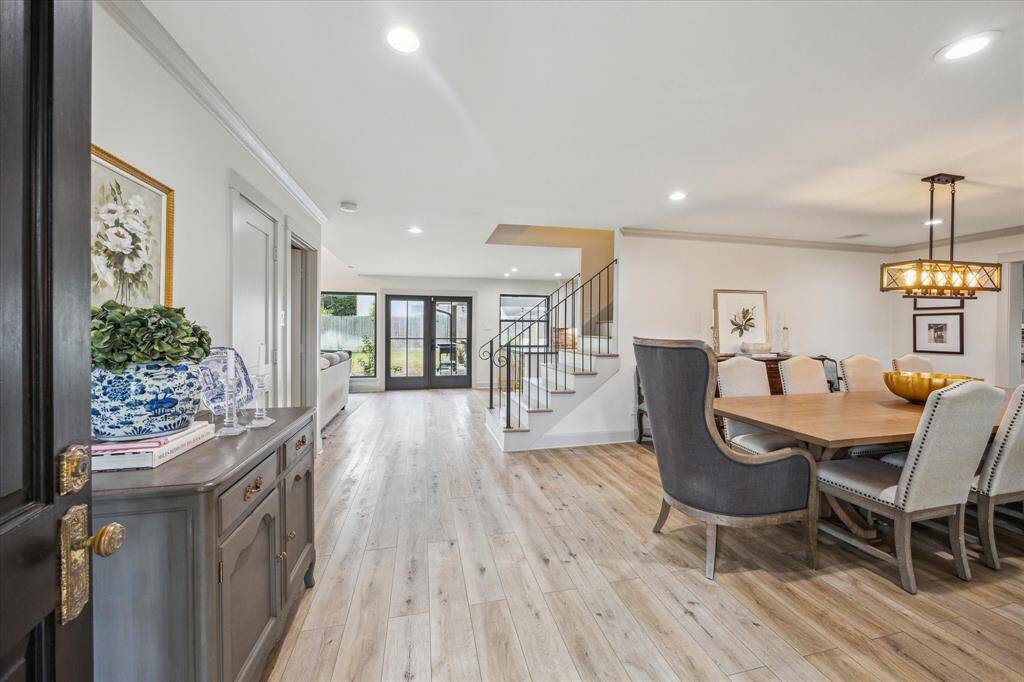
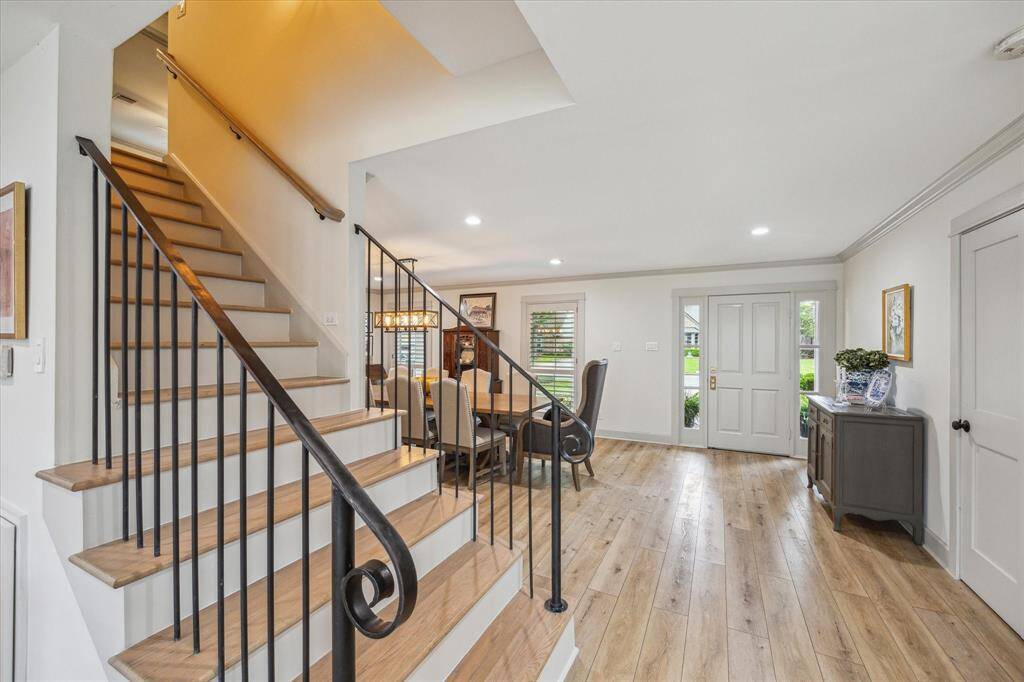
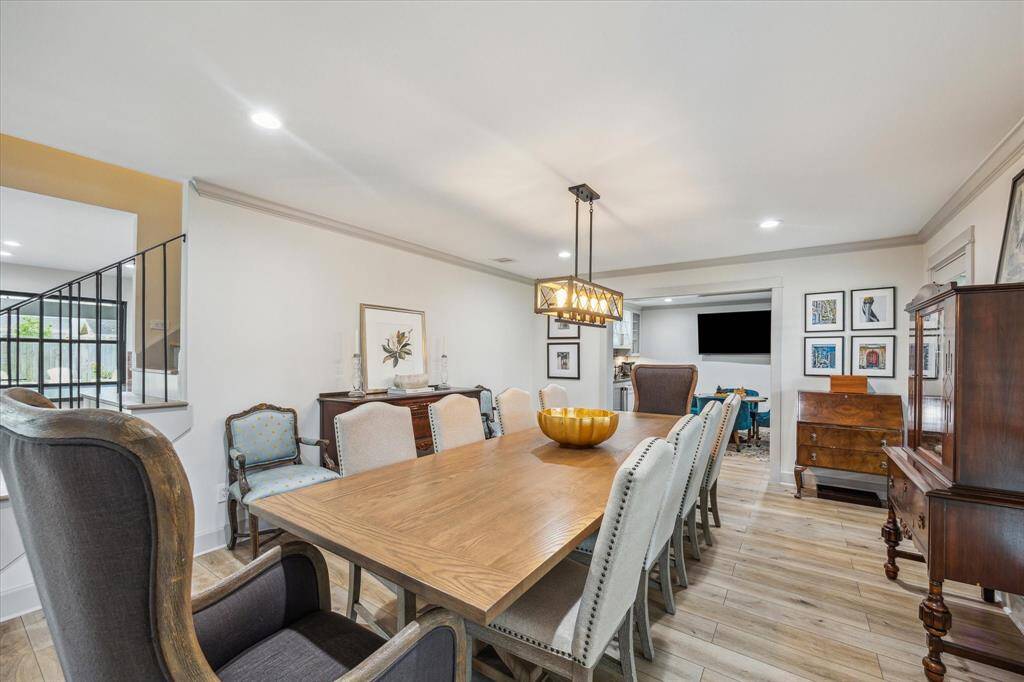
Request More Information
About 14707 Carolcrest Drive
Beautifully updated traditional home located in the heart of Westchester. Wonderful floor plan with 4 bedrooms, 2.5 baths, dedicated home office and optional game room/2nd home office/play room. Warm and inviting family room with vaulted ceiling, wall of shiplap and large windows. The designer kitchen features Old Chicago brick accents, sleek quartz countertops, 48” gas range, and 48” built-in refrigerator. Updates include: whole home generator, roof, Trane AC, wide-plank luxury vinyl flooring throughout, windows, doors, trim, baseboards, crown molding, fixtures, 6-panel doors, sprinkler system, custom cabinetry and farmhouse casing around doors and windows. Entertain under the expansive covered back patio with a fire pit seating area and large back yard. Charming curb appeal with covered front porch, large trees and carriage style garage door complete the package, making this an exceptional opportunity to get into one of the most desirable neighborhoods in Memorial West.
Highlights
14707 Carolcrest Drive
$850,000
Single-Family
2,732 Home Sq Ft
Houston 77079
4 Beds
2 Full / 1 Half Baths
8,400 Lot Sq Ft
General Description
Taxes & Fees
Tax ID
100-263-000-0017
Tax Rate
2.2043%
Taxes w/o Exemption/Yr
$17,004 / 2024
Maint Fee
Yes / $945 Annually
Maintenance Includes
Grounds, Recreational Facilities
Room/Lot Size
Dining
24x14
Kitchen
20x16
1st Bed
16x14
2nd Bed
15x14
3rd Bed
13x12
4th Bed
13x12
Interior Features
Fireplace
1
Floors
Tile, Vinyl Plank
Heating
Central Gas
Cooling
Central Electric
Connections
Electric Dryer Connections, Gas Dryer Connections, Washer Connections
Bedrooms
1 Bedroom Up, Primary Bed - 2nd Floor
Dishwasher
Yes
Range
Yes
Disposal
Yes
Microwave
Yes
Oven
Double Oven
Energy Feature
Ceiling Fans, Digital Program Thermostat, High-Efficiency HVAC, Insulated Doors, Insulated/Low-E windows, Insulation - Batt, North/South Exposure
Interior
Crown Molding, Fire/Smoke Alarm, Formal Entry/Foyer, High Ceiling, Refrigerator Included, Wet Bar, Window Coverings, Wine/Beverage Fridge
Loft
Maybe
Exterior Features
Foundation
Slab
Roof
Composition
Exterior Type
Brick, Cement Board, Wood
Water Sewer
Public Sewer, Public Water
Exterior
Back Yard, Back Yard Fenced, Covered Patio/Deck, Patio/Deck, Porch, Sprinkler System, Subdivision Tennis Court
Private Pool
No
Area Pool
Yes
Lot Description
Cleared, Subdivision Lot
New Construction
No
Front Door
North
Listing Firm
Schools (SPRINB - 49 - Spring Branch)
| Name | Grade | Great School Ranking |
|---|---|---|
| Nottingham Elem | Elementary | 9 of 10 |
| Spring Forest Middle | Middle | 5 of 10 |
| Stratford High | High | 7 of 10 |
School information is generated by the most current available data we have. However, as school boundary maps can change, and schools can get too crowded (whereby students zoned to a school may not be able to attend in a given year if they are not registered in time), you need to independently verify and confirm enrollment and all related information directly with the school.

