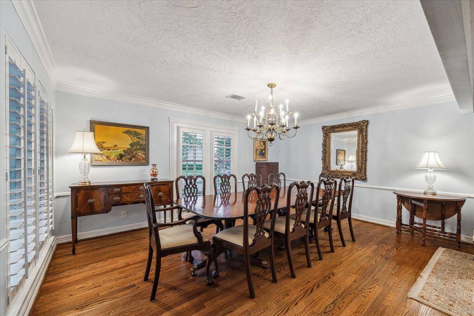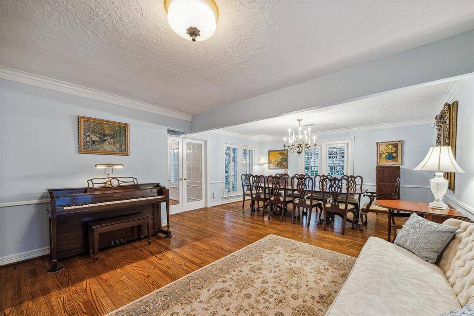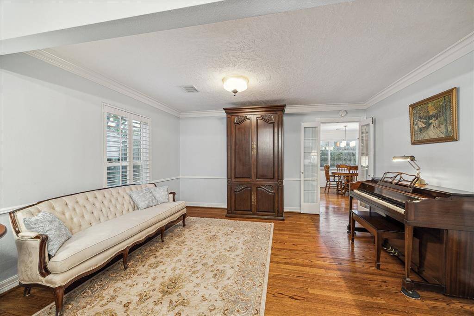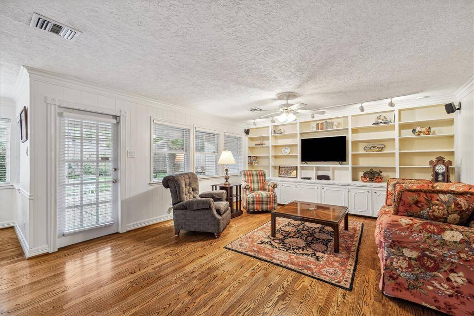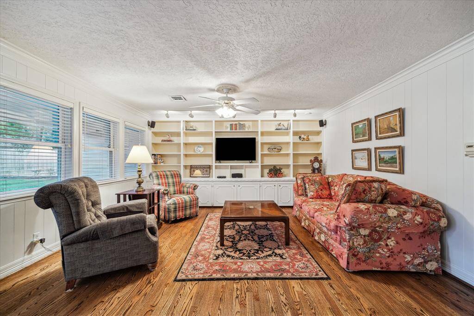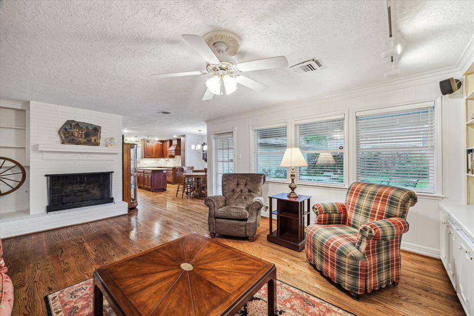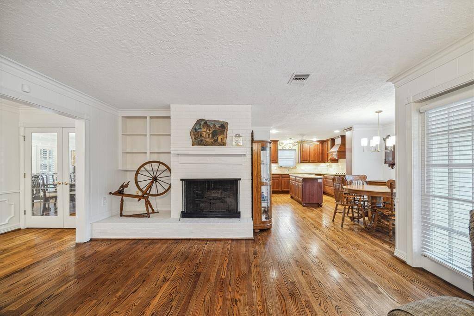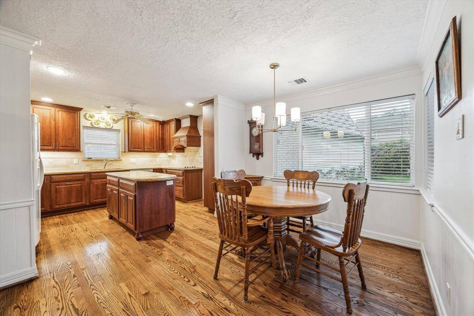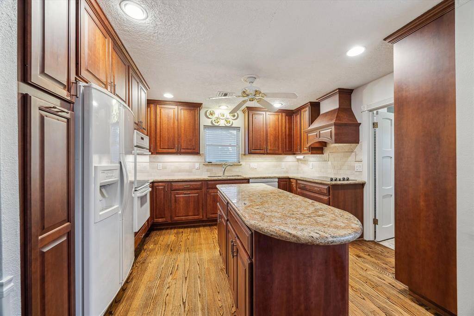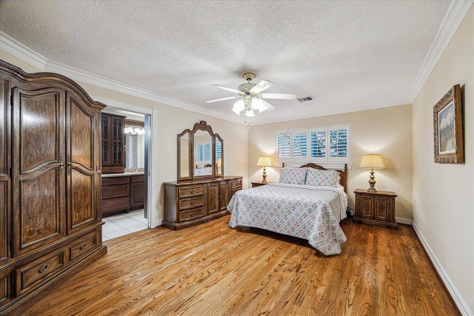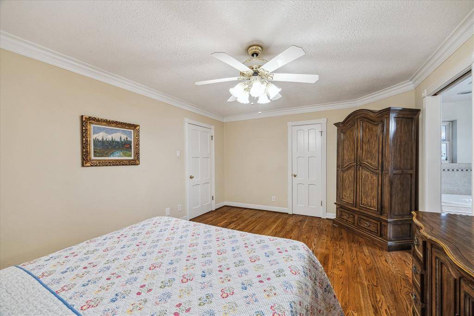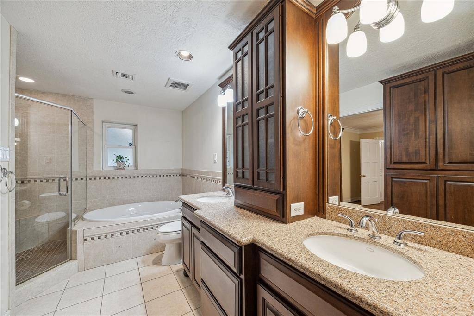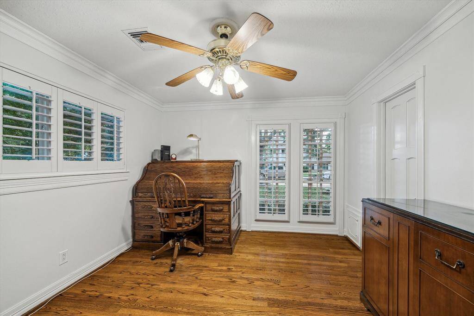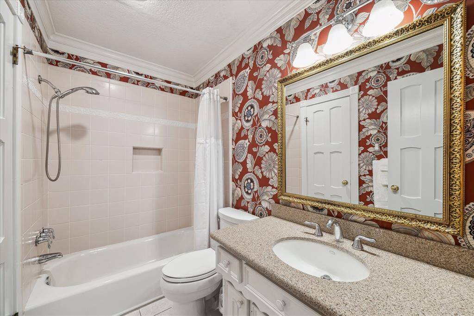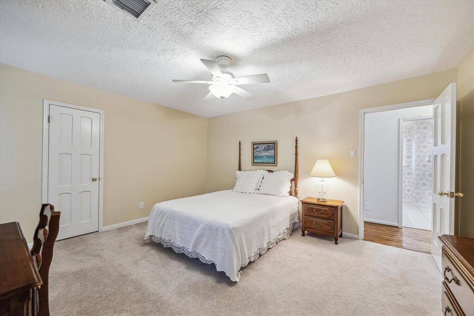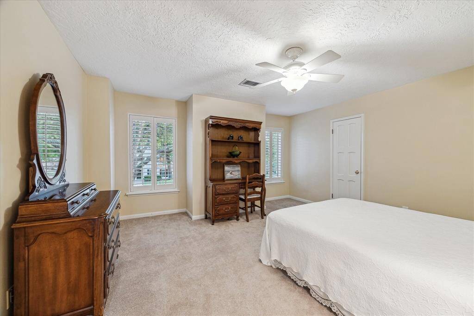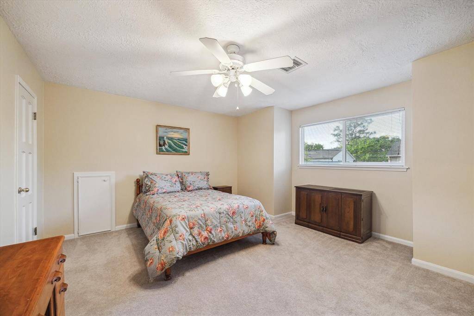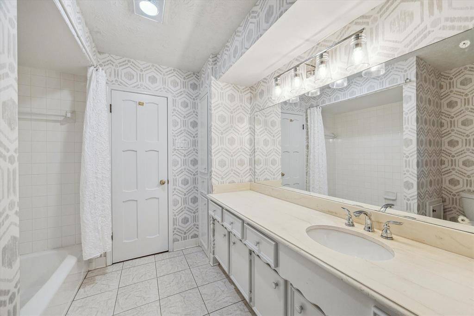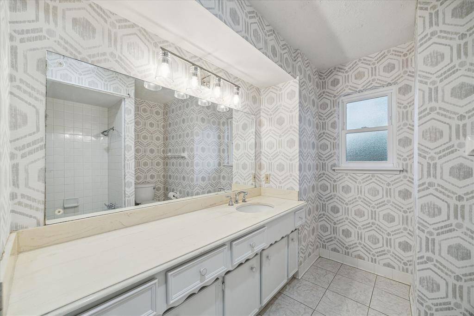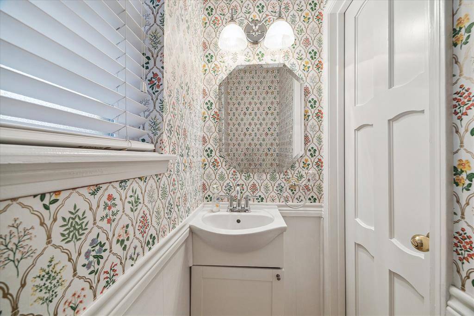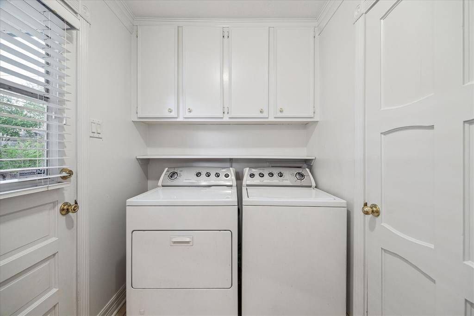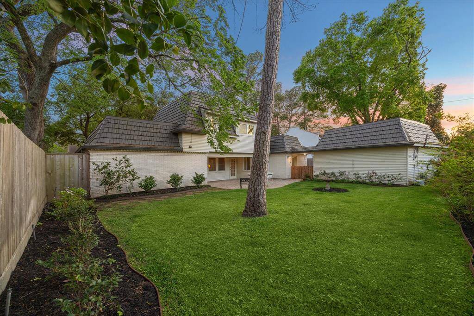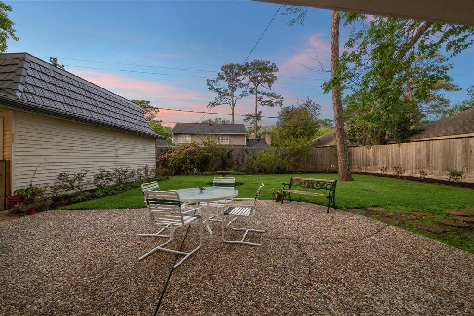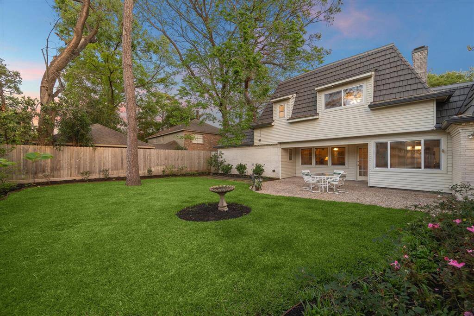14734 Oak Bend Drive, Houston, Texas 77079
$815,000
4 Beds
3 Full / 1 Half Baths
Single-Family
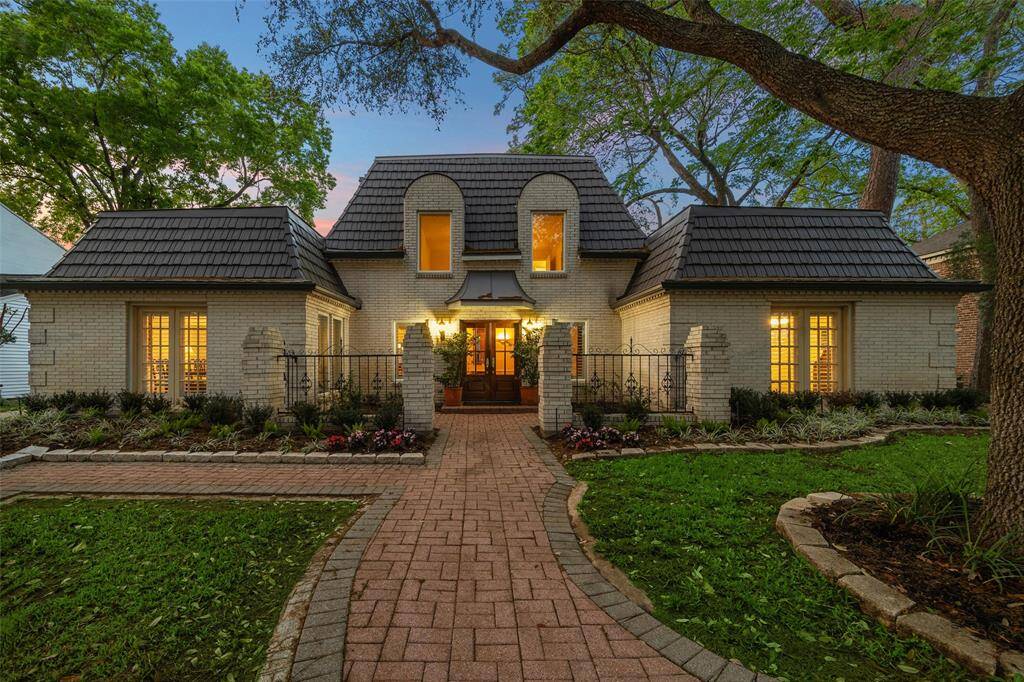

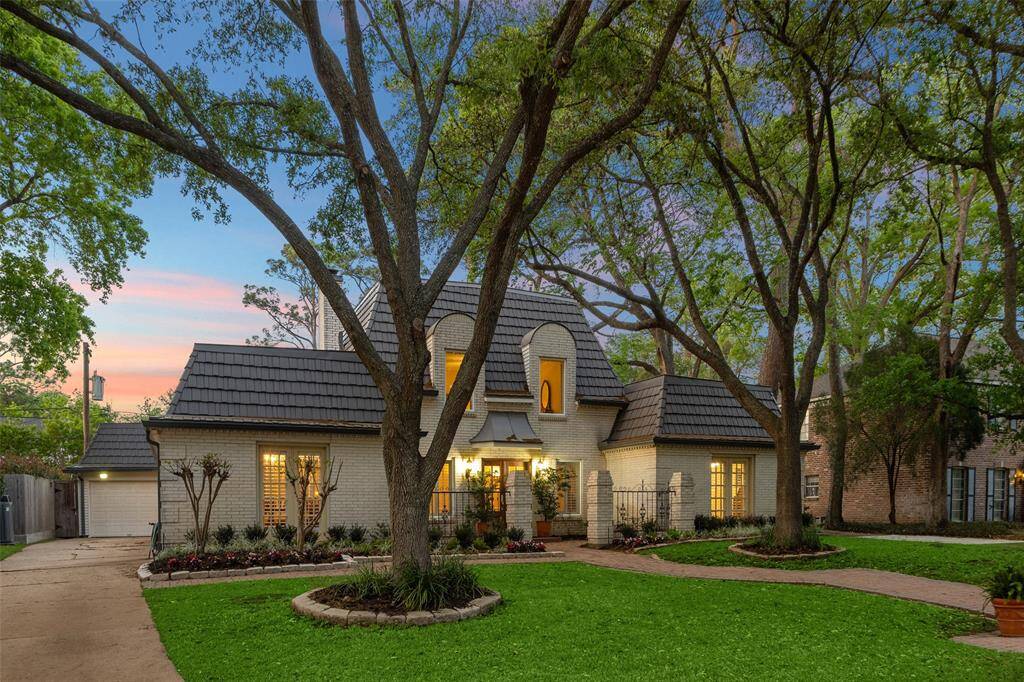
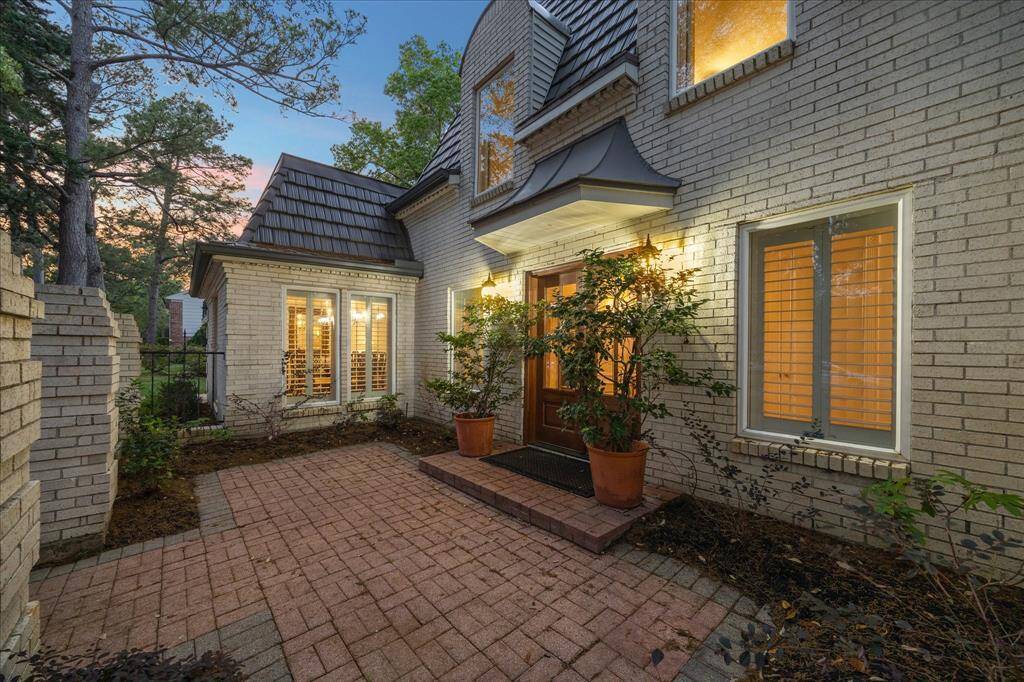
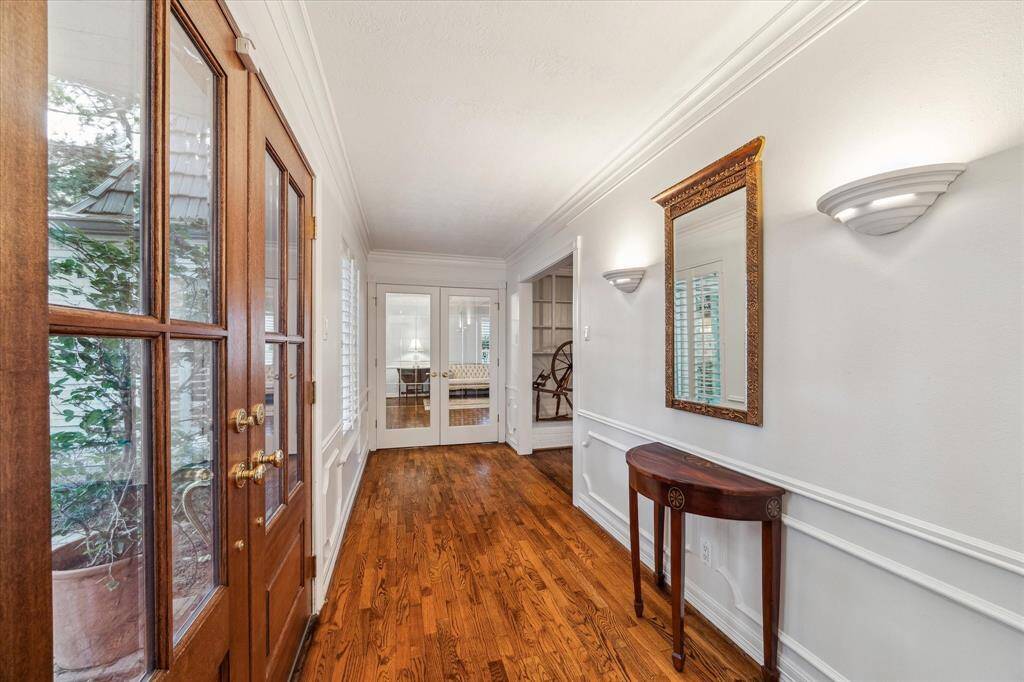
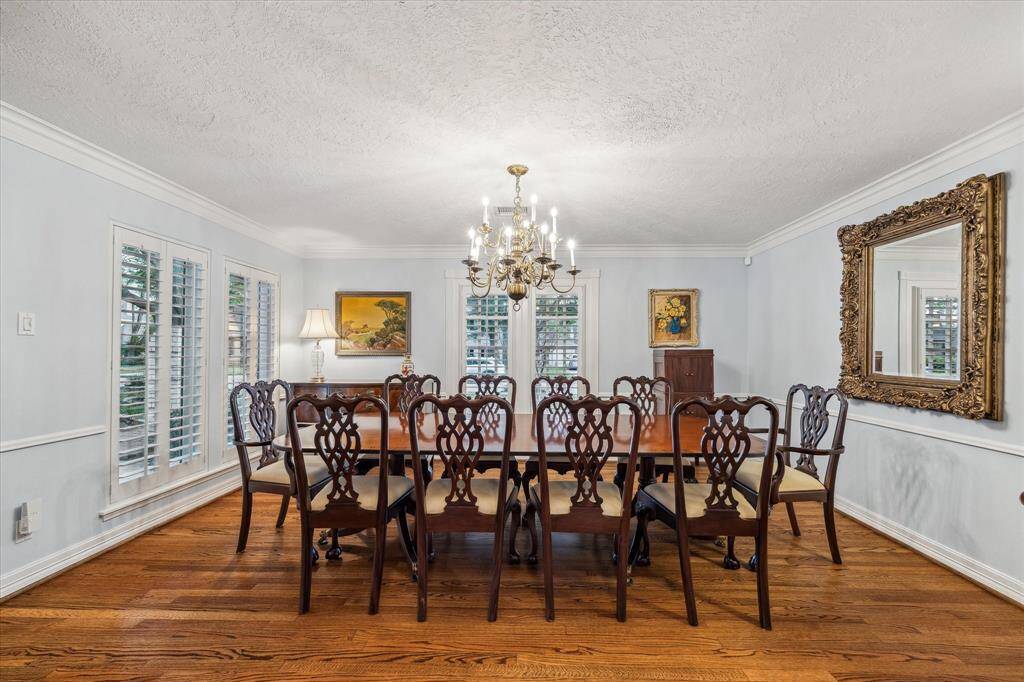
Request More Information
About 14734 Oak Bend Drive
Classic French Colonial nestled under a canopy of majestic live oak trees in the desirable community of Westchester. Stroll along the impressive paver stone sidewalk and admire the beautiful front elevation with stately white brick, spacious front courtyard, French roof and sparkling Pella windows. French doors welcome you in to this fine home that is a harmonious blend of timeless elegance and modern comfort. Desirable floorplan has two bedrooms up and two down; walk in closets throughout. 3 full baths and half bath. Gleaming hardwood floors throughout the lower level & stairs. Fresh carpet in upper bedrooms. Remodeled kitchen & primary bath. Plantation shutters. PEX plumbing. Enjoy a wonderful lifestyle in this quality home in a quiet location, yet near medical, shopping, restaurants and Terry H park trails. Zoned to highly regarded SBISD schools* including newly built Nottingham Elementary. No flooding, per seller. *Buyer to verify eligibility.
Highlights
14734 Oak Bend Drive
$815,000
Single-Family
2,696 Home Sq Ft
Houston 77079
4 Beds
3 Full / 1 Half Baths
8,848 Lot Sq Ft
General Description
Taxes & Fees
Tax ID
100-009-000-0007
Tax Rate
Unknown
Taxes w/o Exemption/Yr
Unknown
Maint Fee
Yes / $992 Annually
Maintenance Includes
Clubhouse, Courtesy Patrol, Recreational Facilities
Room/Lot Size
Living
14x11
Dining
16x12
Kitchen
12x10
Breakfast
12x9
Interior Features
Fireplace
1
Floors
Carpet, Tile, Wood
Heating
Central Gas
Cooling
Central Electric
Connections
Electric Dryer Connections, Gas Dryer Connections, Washer Connections
Bedrooms
1 Bedroom Up, 2 Bedrooms Down, Primary Bed - 1st Floor
Dishwasher
Yes
Range
Yes
Disposal
Yes
Microwave
Yes
Oven
Double Oven, Electric Oven
Energy Feature
Ceiling Fans, Insulated/Low-E windows
Interior
Alarm System - Owned, Fire/Smoke Alarm, Formal Entry/Foyer, Window Coverings
Loft
Maybe
Exterior Features
Foundation
Slab
Roof
Metal
Exterior Type
Brick, Wood
Water Sewer
Public Sewer, Public Water
Exterior
Back Yard Fenced, Covered Patio/Deck, Patio/Deck, Sprinkler System, Subdivision Tennis Court
Private Pool
No
Area Pool
Yes
Lot Description
Subdivision Lot
New Construction
No
Front Door
South
Listing Firm
Schools (SPRINB - 49 - Spring Branch)
| Name | Grade | Great School Ranking |
|---|---|---|
| Nottingham Elem | Elementary | 9 of 10 |
| Spring Forest Middle | Middle | 5 of 10 |
| Stratford High | High | 7 of 10 |
School information is generated by the most current available data we have. However, as school boundary maps can change, and schools can get too crowded (whereby students zoned to a school may not be able to attend in a given year if they are not registered in time), you need to independently verify and confirm enrollment and all related information directly with the school.

