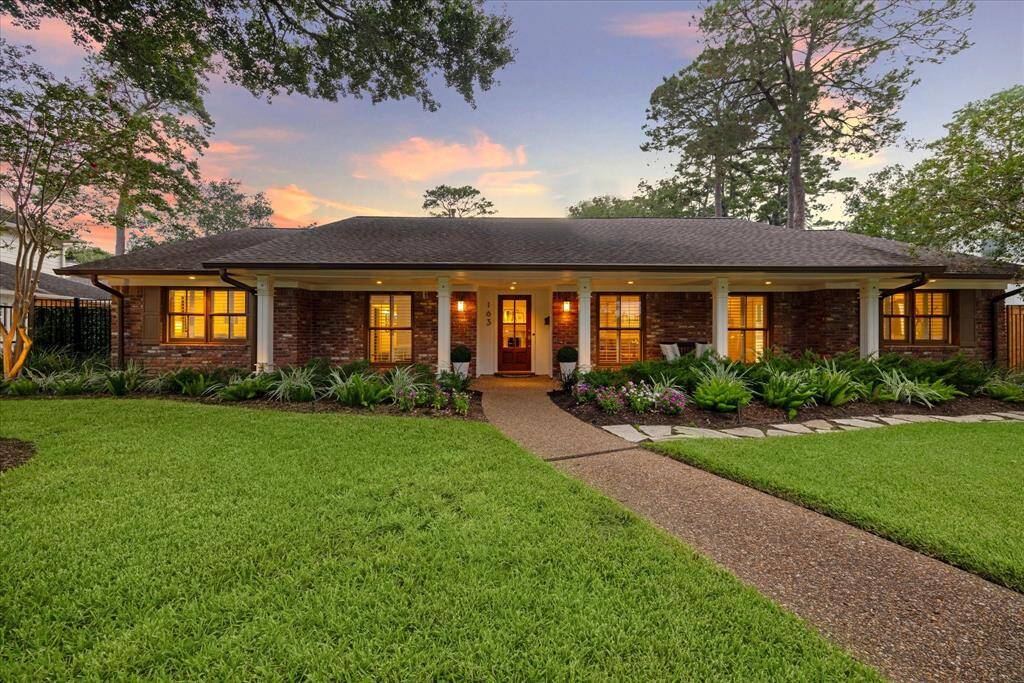
Welcome to 163 Warrenton Drive! A true gem in one of Houston's most sought-after neighborhoods.
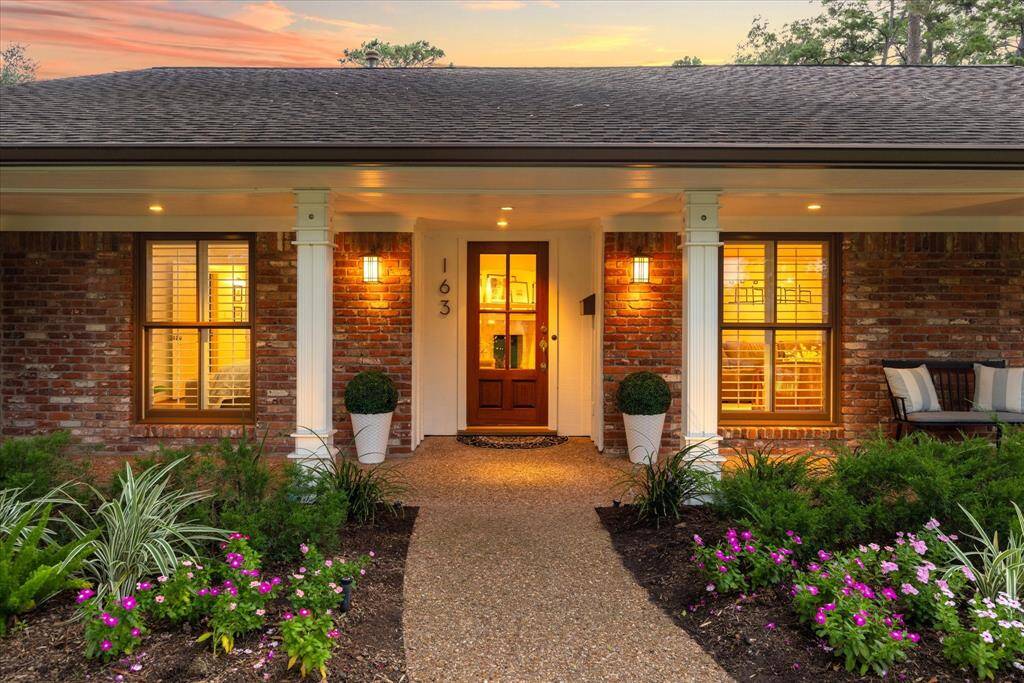
This stately home is bright, charming, and inviting with a timeless front porch and tranquil pool.
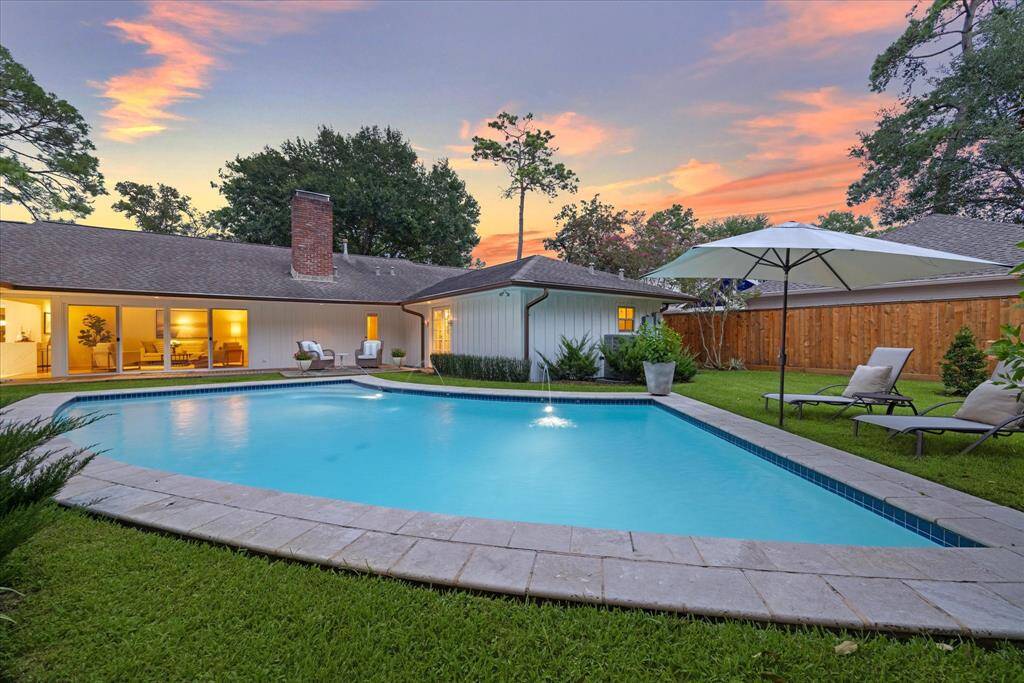
The backyard is manicured and private with a custom pool surrounded by lush landscaping. Notice the attractive water feature! There are two built-in umbrella stands for ultimate relaxation.
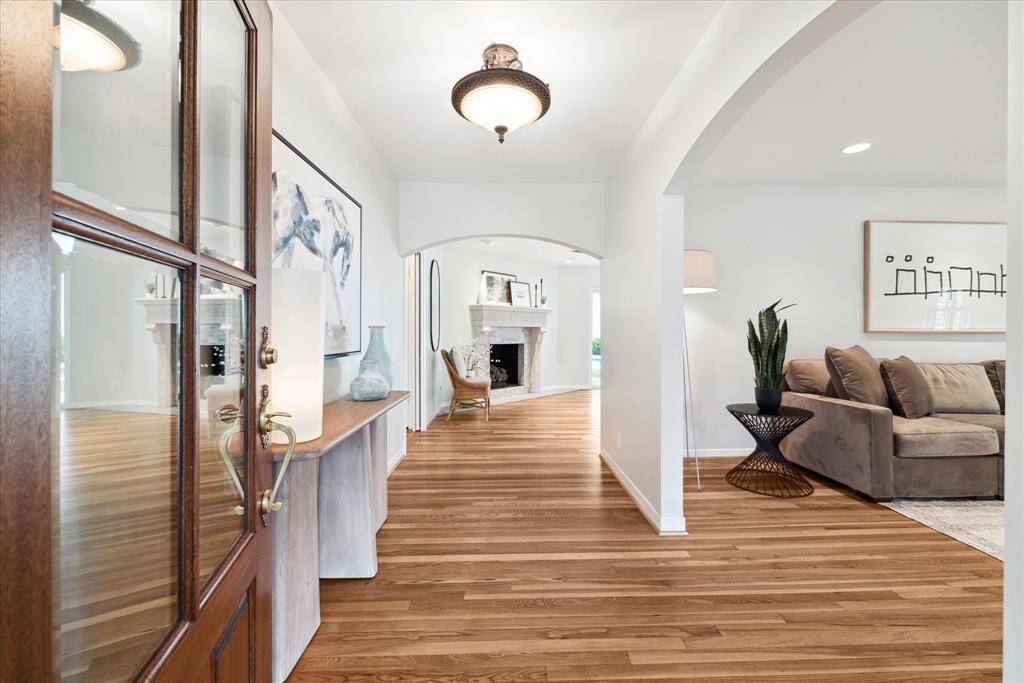
The front entryway welcomes you into a pristine and light-filled home.
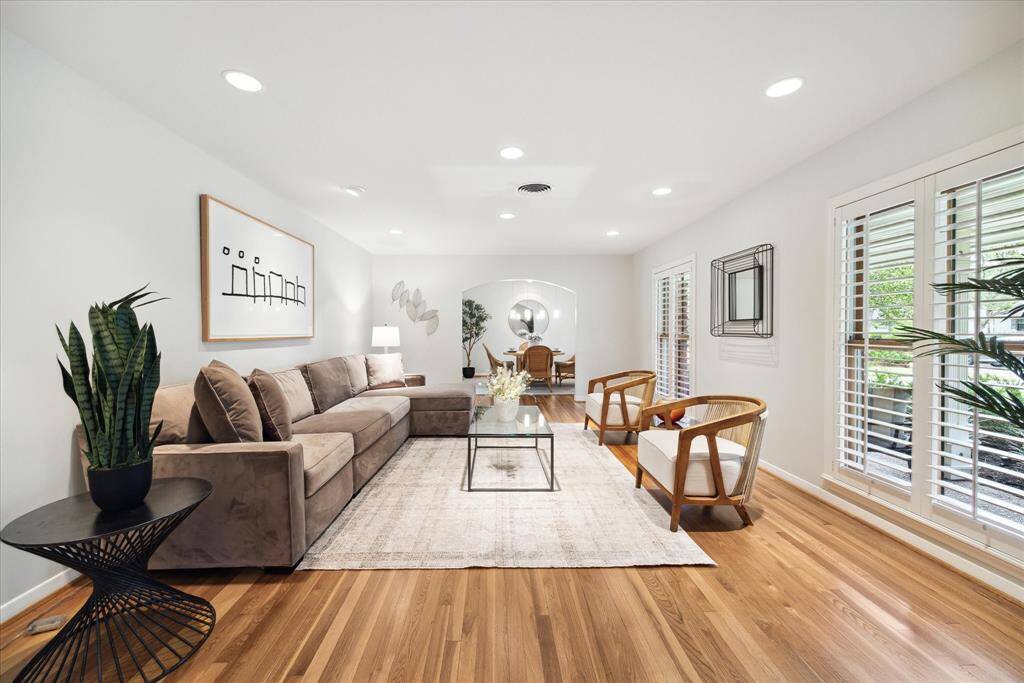
The formal living room is located off the entryway and quite sizable! Notice the freshly refinished, solid hardwood floors.
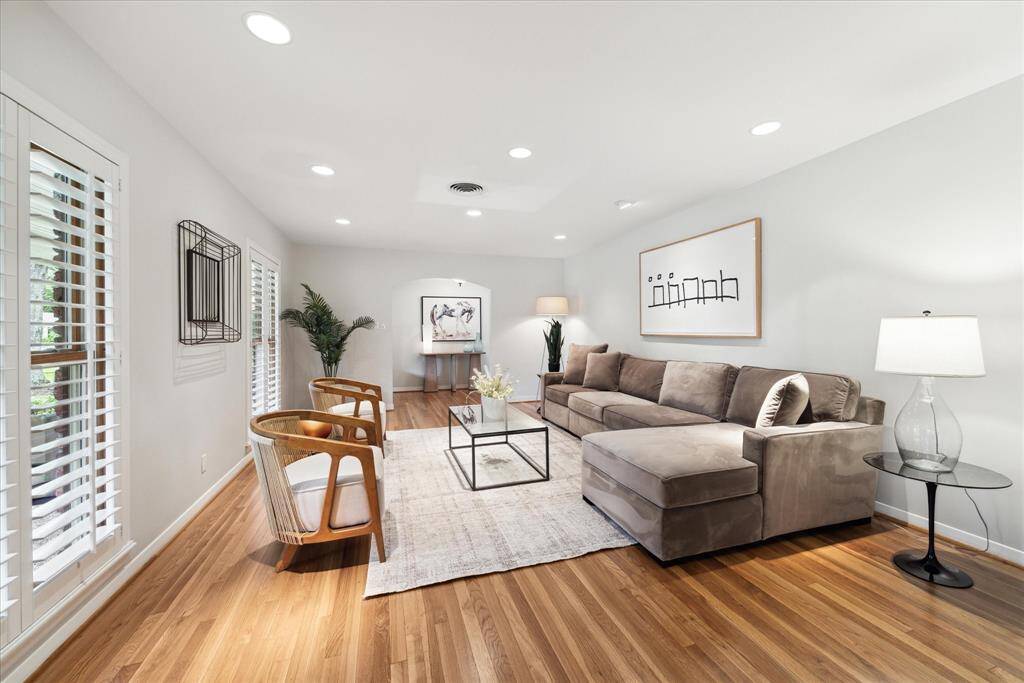
Formal living room, looking toward the entryway from the dining room. This room is very spacious and fits a sectional with ease.
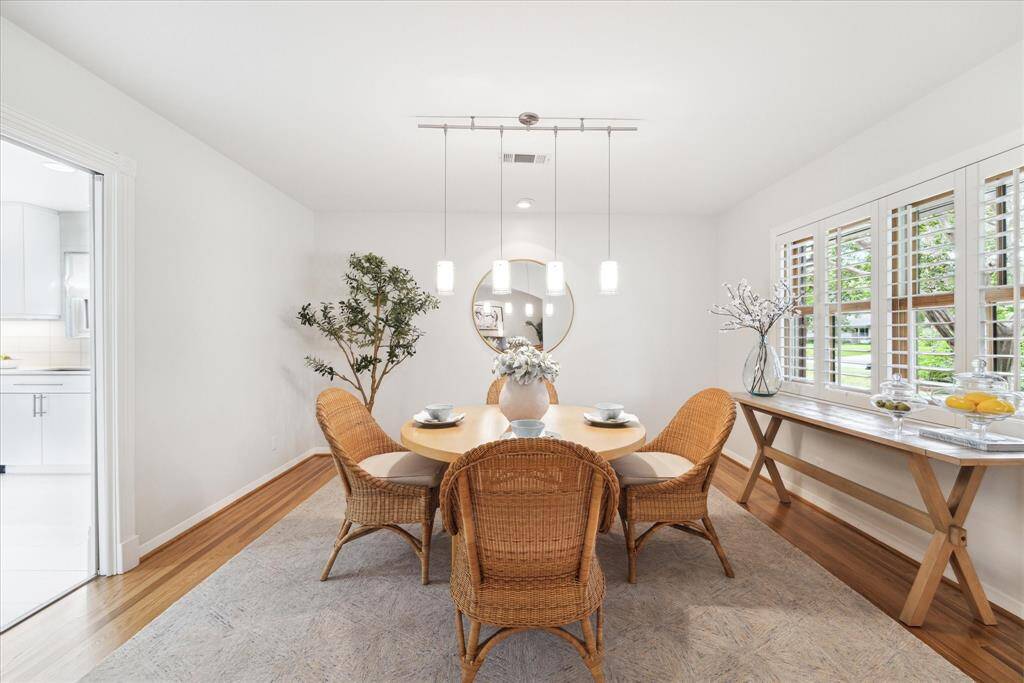
The elegant dining room connects to the kitchen, but a clever and sleek pocket door can close off this space for a private dining experience.
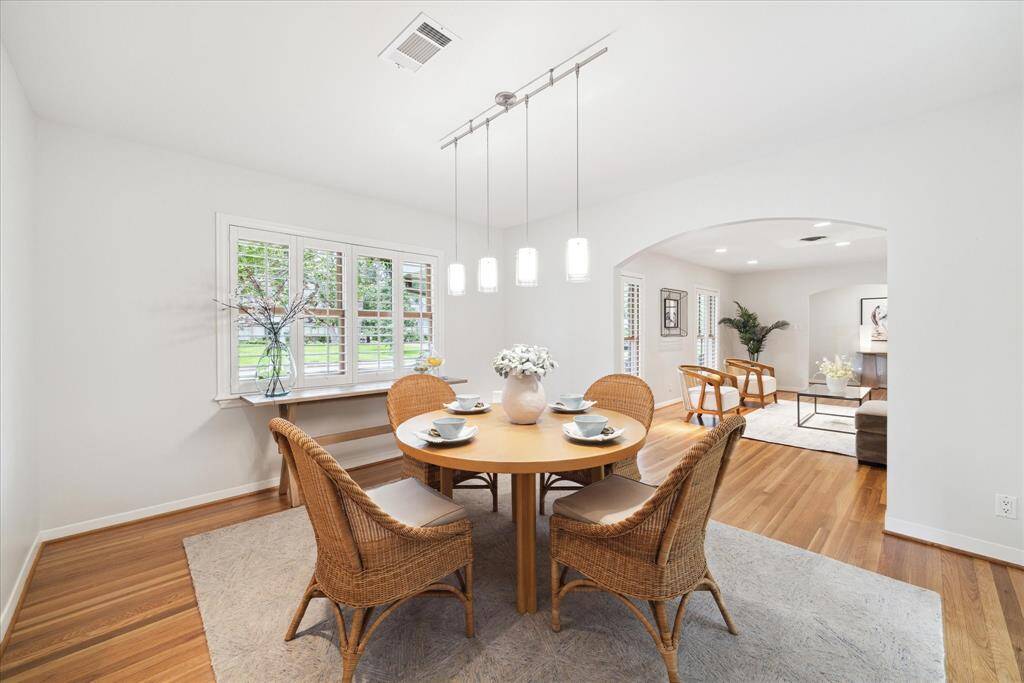
With ample room for seating, host all your family gatherings here! Guests will feel comfortable and welcomed by the warmth of this home.
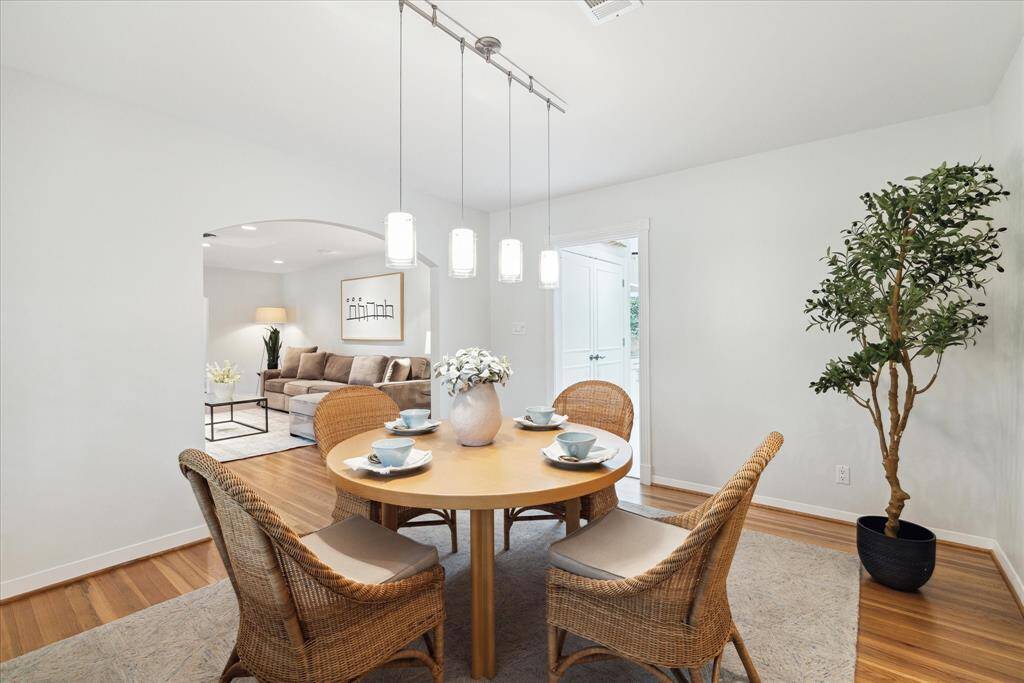
The dining room connects to both the kitchen and formal living room, which offers an ideal flow for entertaining.
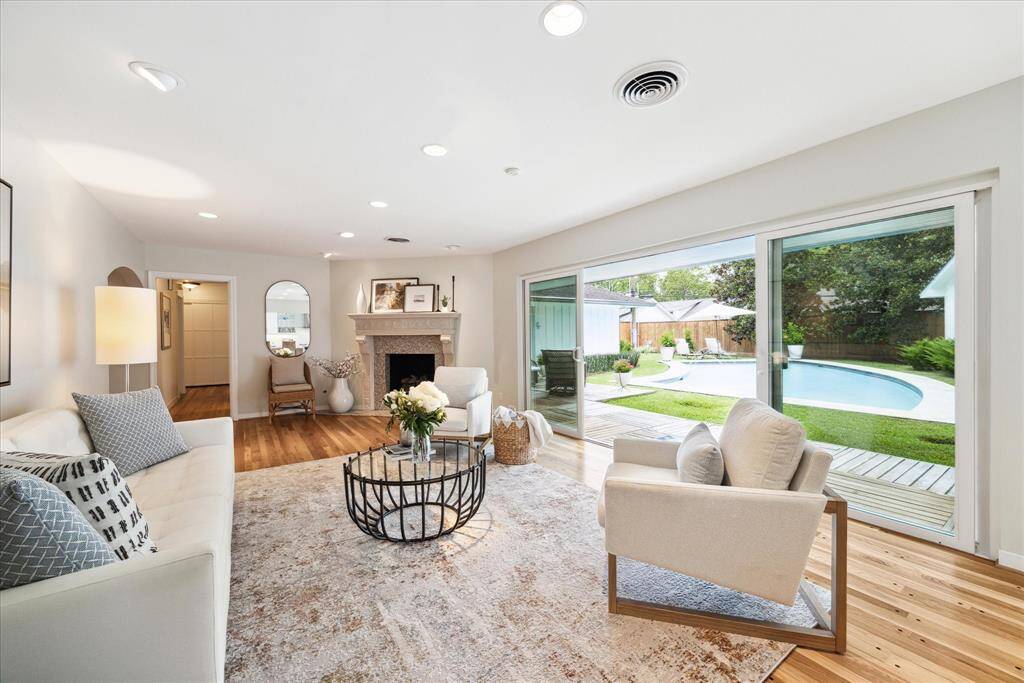
The family room, which is open to the kitchen, offers an impressive vista! Sliding glass doors overlook the custom pool.
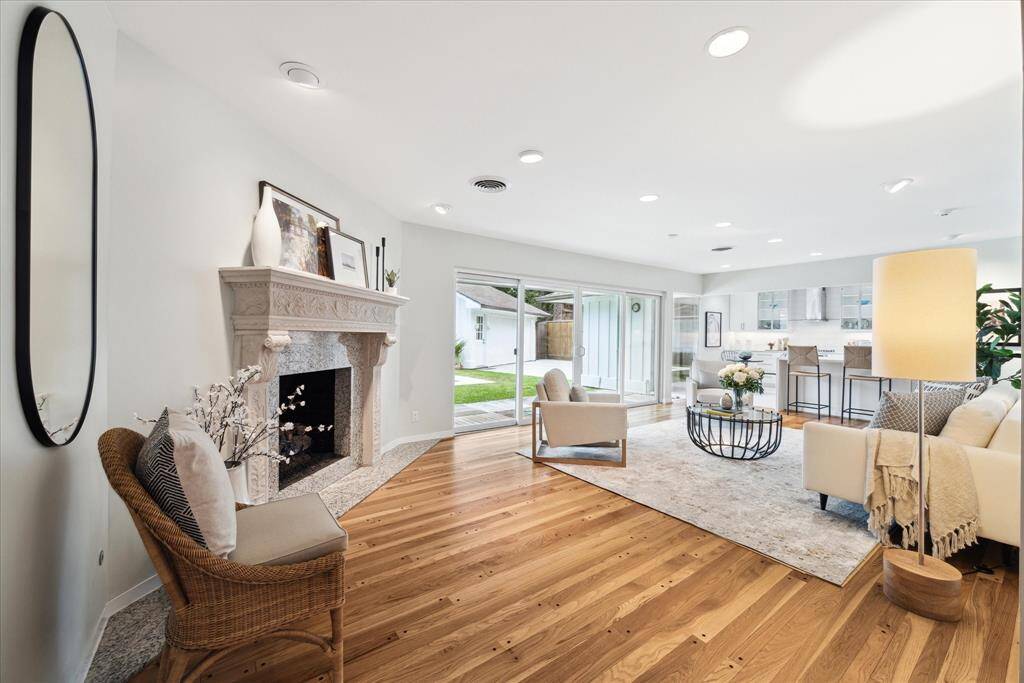
A gaslog fireplace in the family room creates a warm and inviting space to gather.
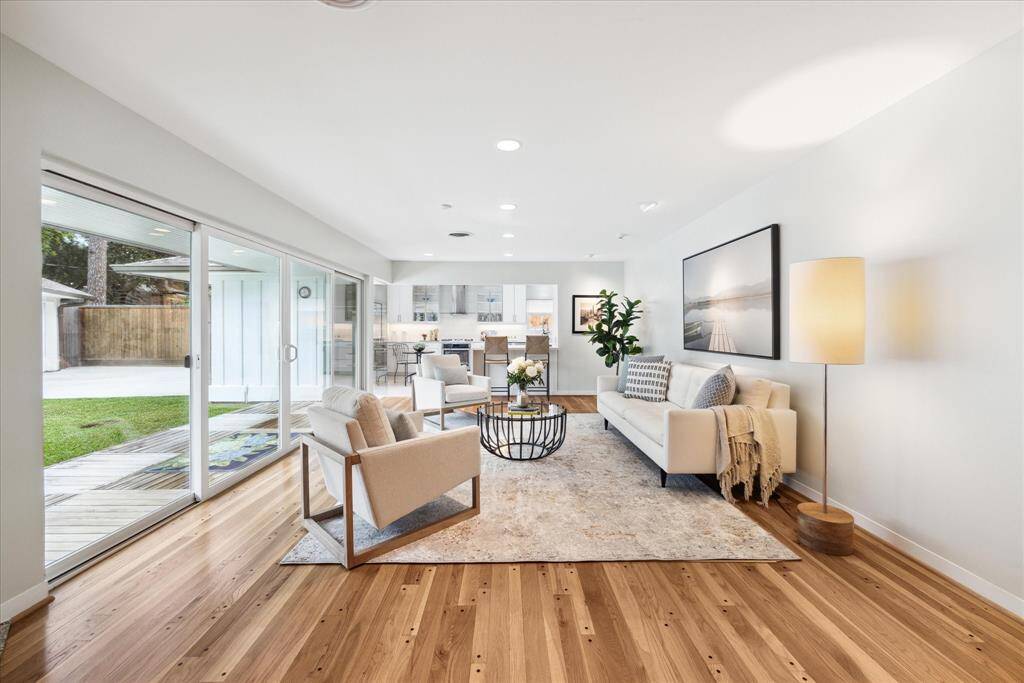
Gorgeous lighting in this family room! Notice the character provided by original peg hardwood floors (recently refinished).
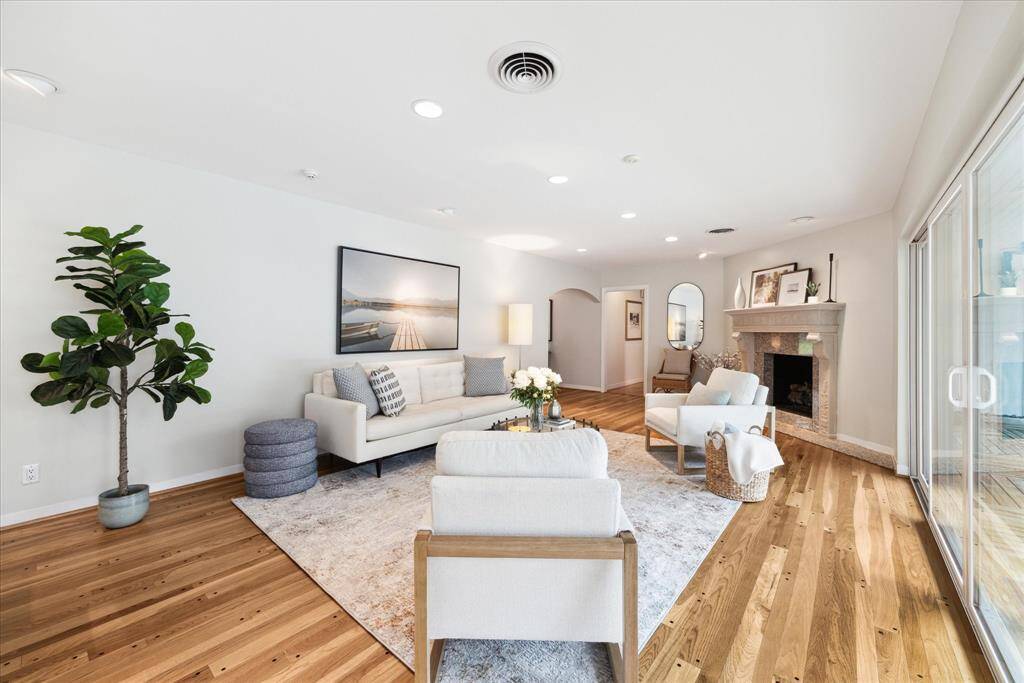
Imagine relaxing on your couch with a serene view of the pool. This home is as comfortable as it is beautiful.
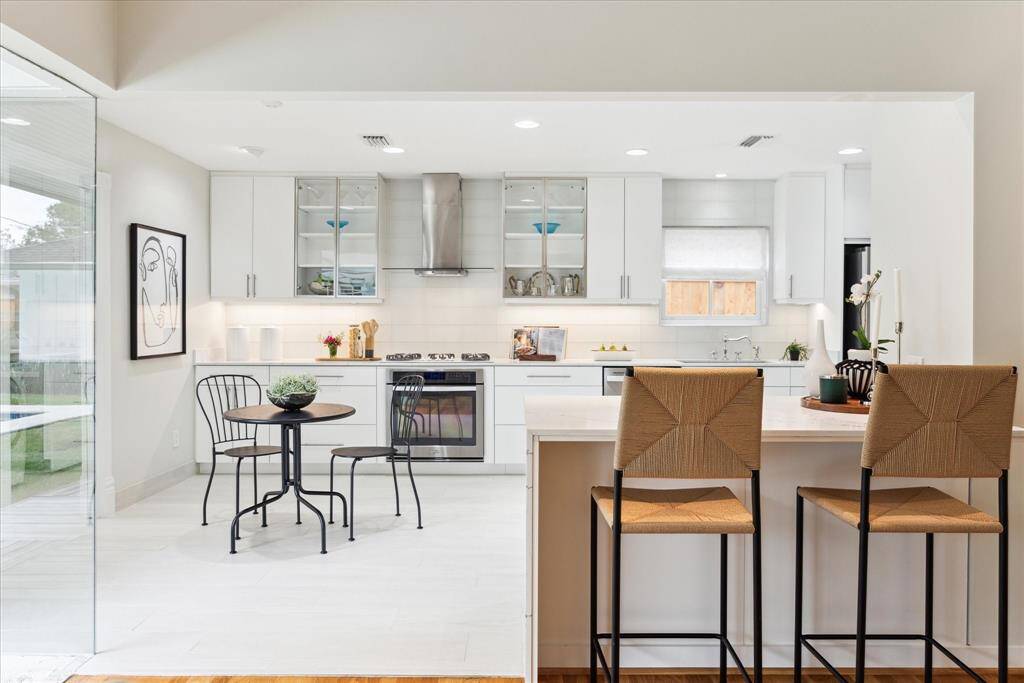
The kitchen is open and airy with unobstructed views of the backyard! Notice the unique glass edge to the left.
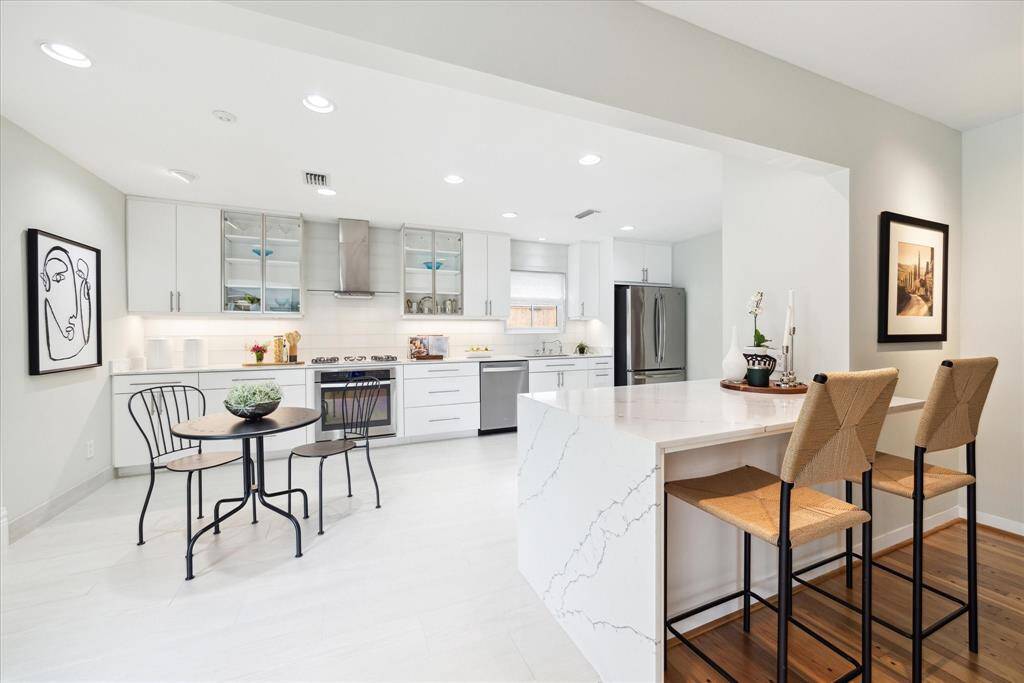
Open-concept kitchen with clean lines and lovely natural lighting. Imagine sipping morning coffee with the gorgeous view of your pool!
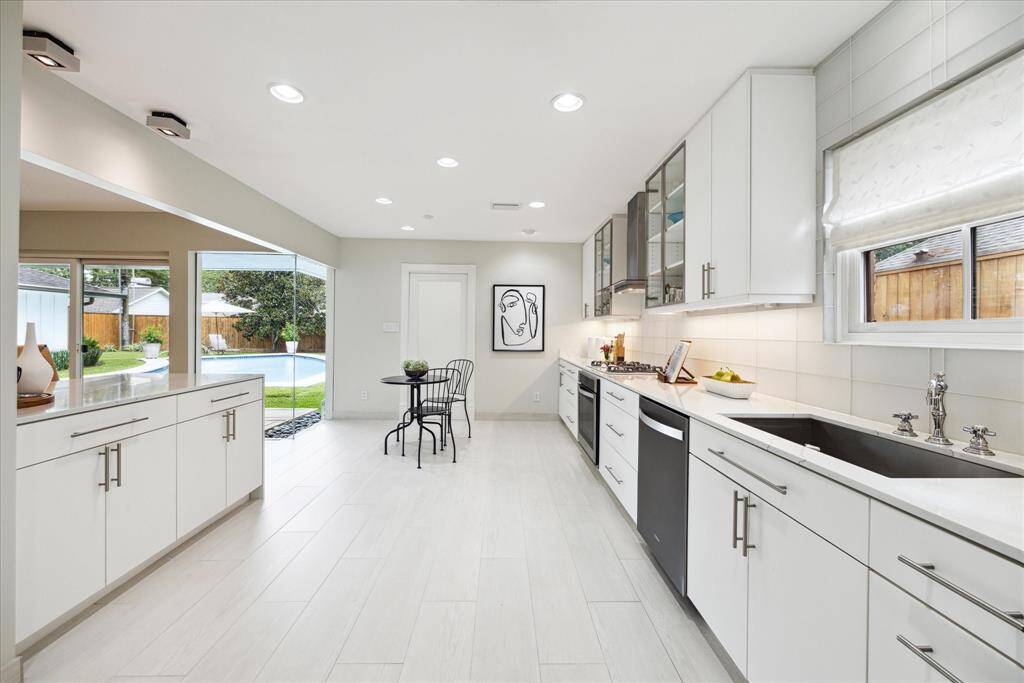
This home is a brilliant blend of traditional style and modern eclecticism. Notice the seamless glass edge, which allows for an unmatched view of the custom pool.
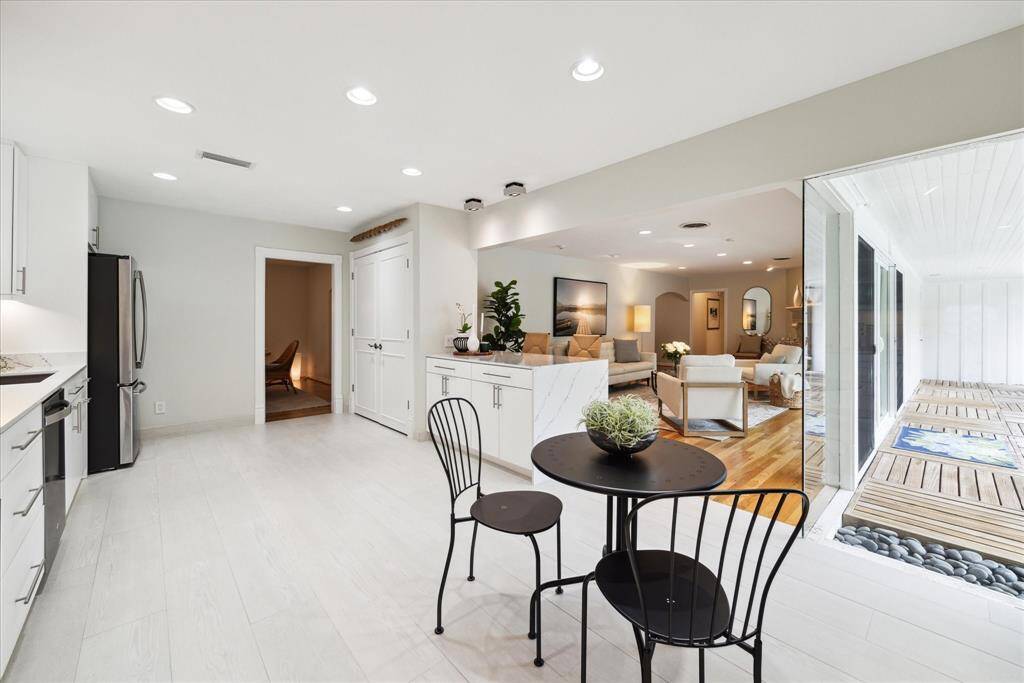
This kitchen has been thoughtfully upgraded to create an inspiring space that will stand the test of time! Notice how it connects to the living areas.
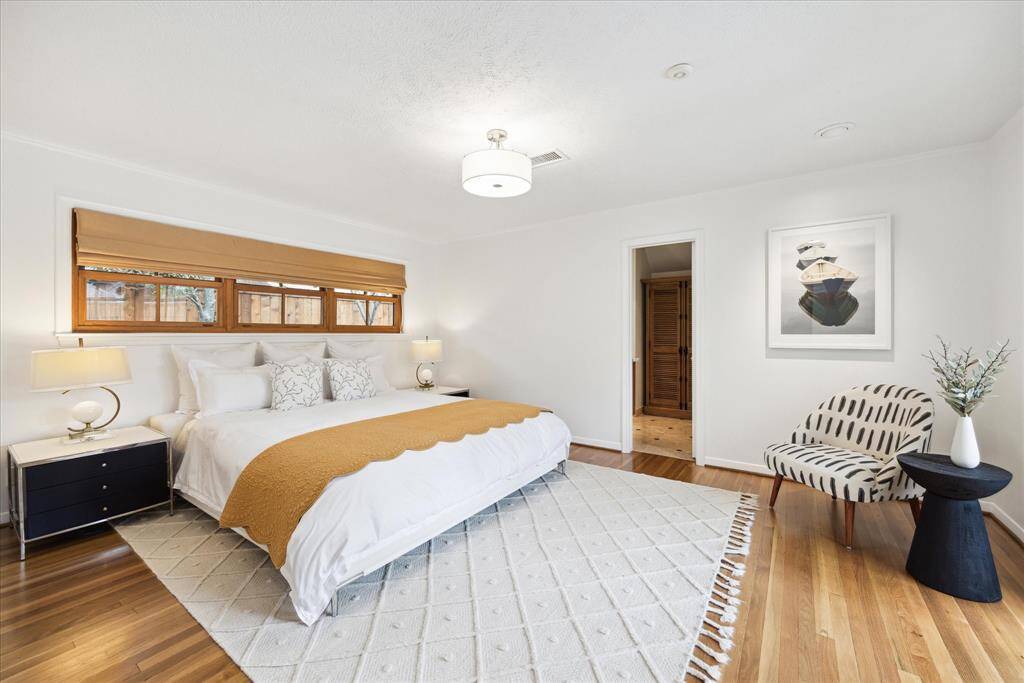
The primary bedroom is a comfortable retreat with French doors that open to the lovely, custom pool.
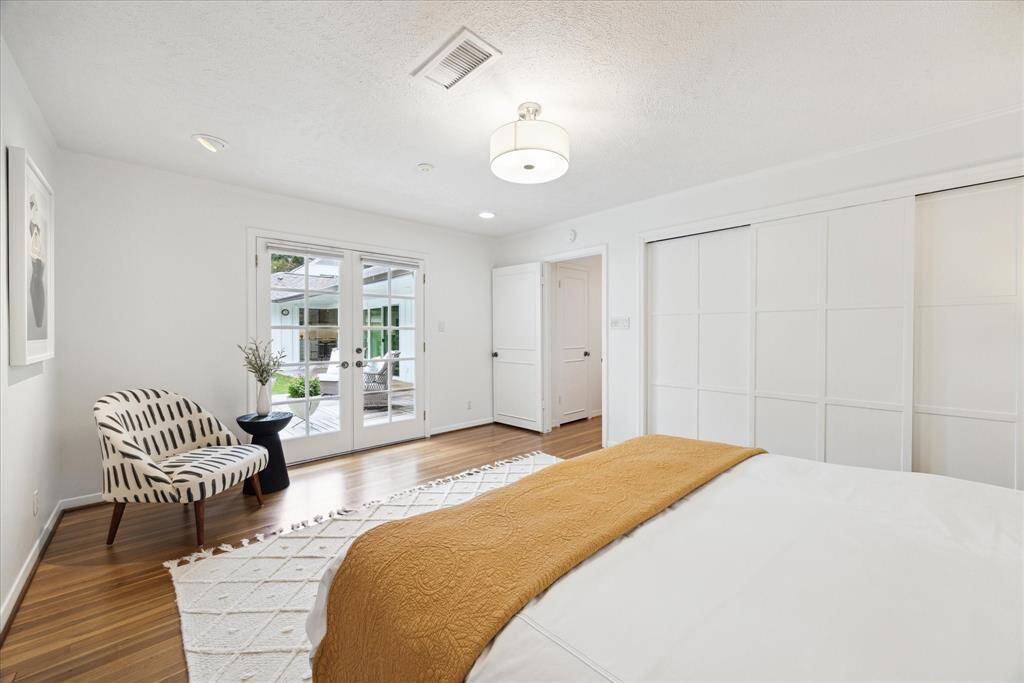
Primary bedroom with two closets, gorgeous natural lighting, and an updated en suite bathroom. Notice the access to the deck and pool!
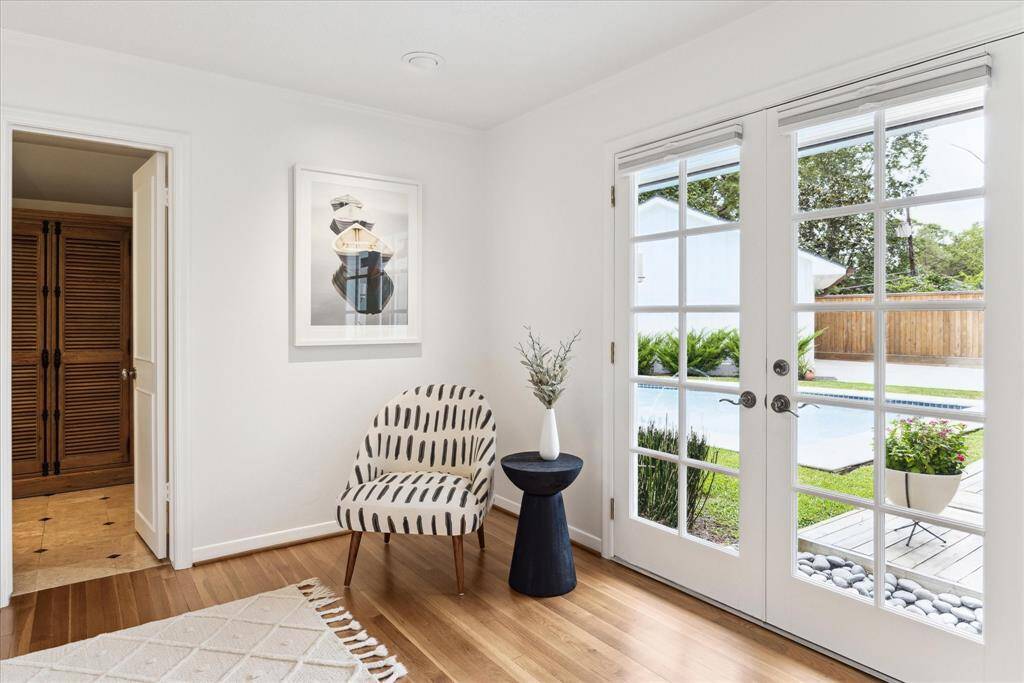
The view from the primary bedroom evokes total relaxation! Notice how timeless and lovely the finishes of this home are.
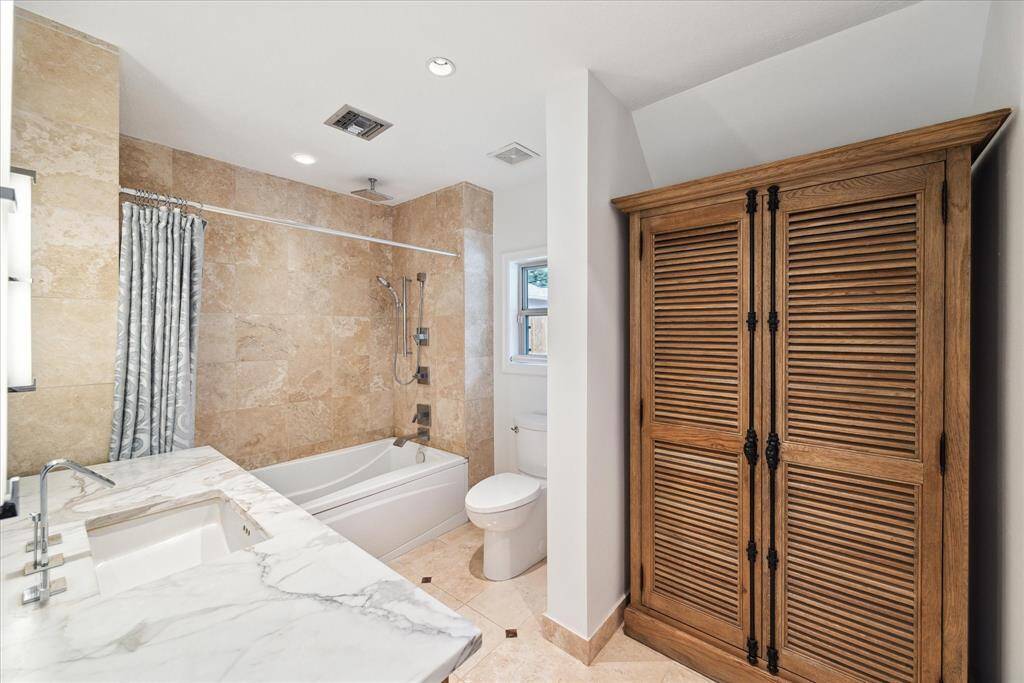
En suite primary bathroom with a luxurious marble countertop!
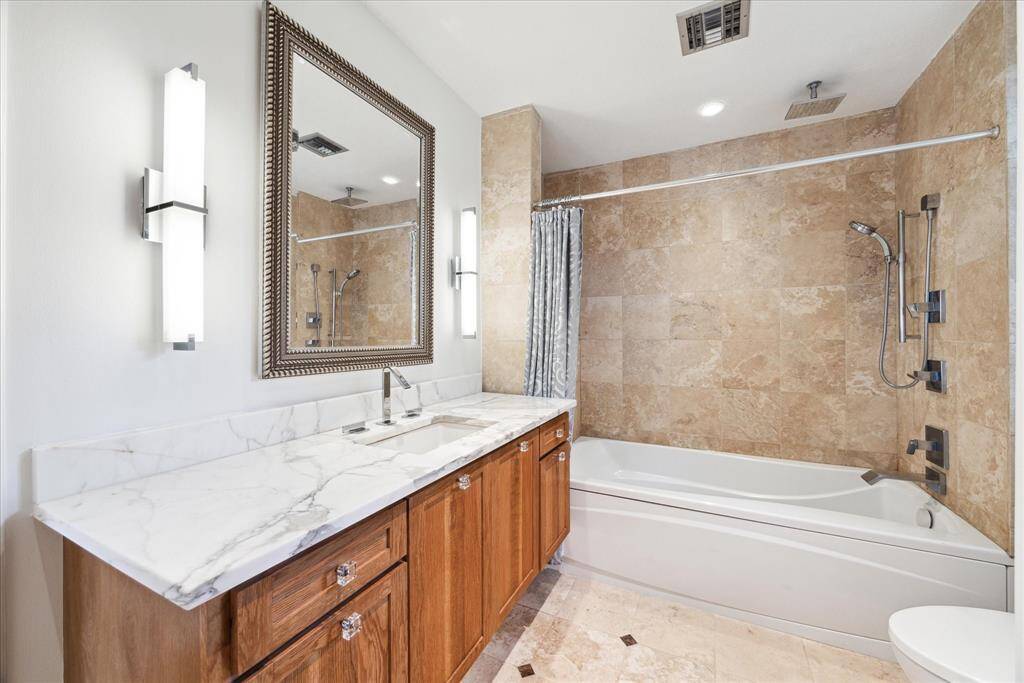
The primary bathroom tastefully combines a timeless traditional style with modern accents.
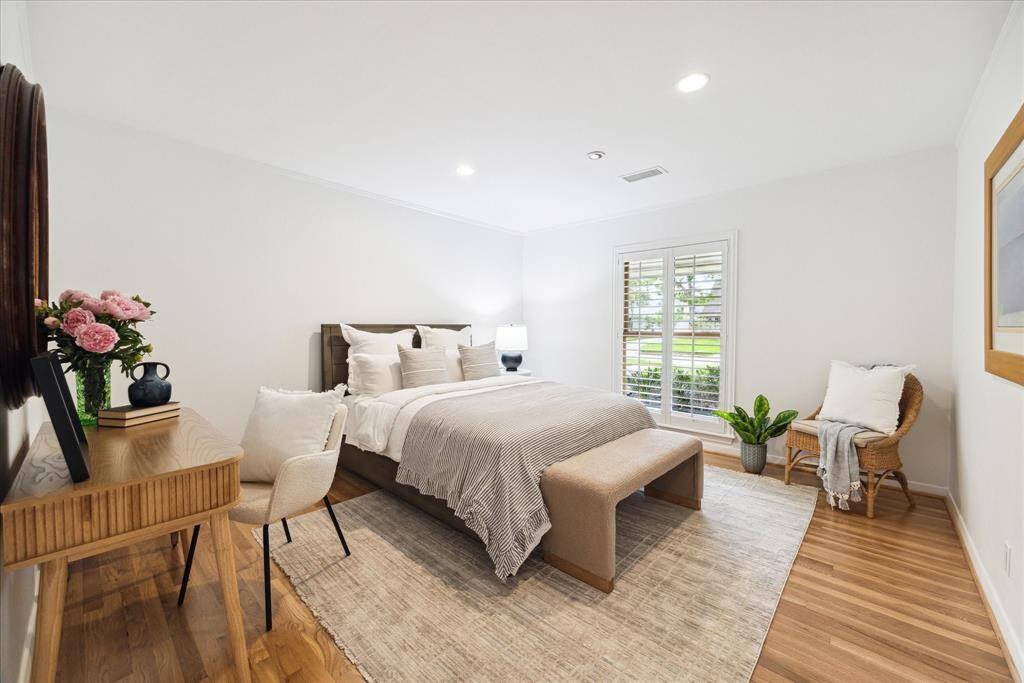
Bedroom #2 is very spacious!
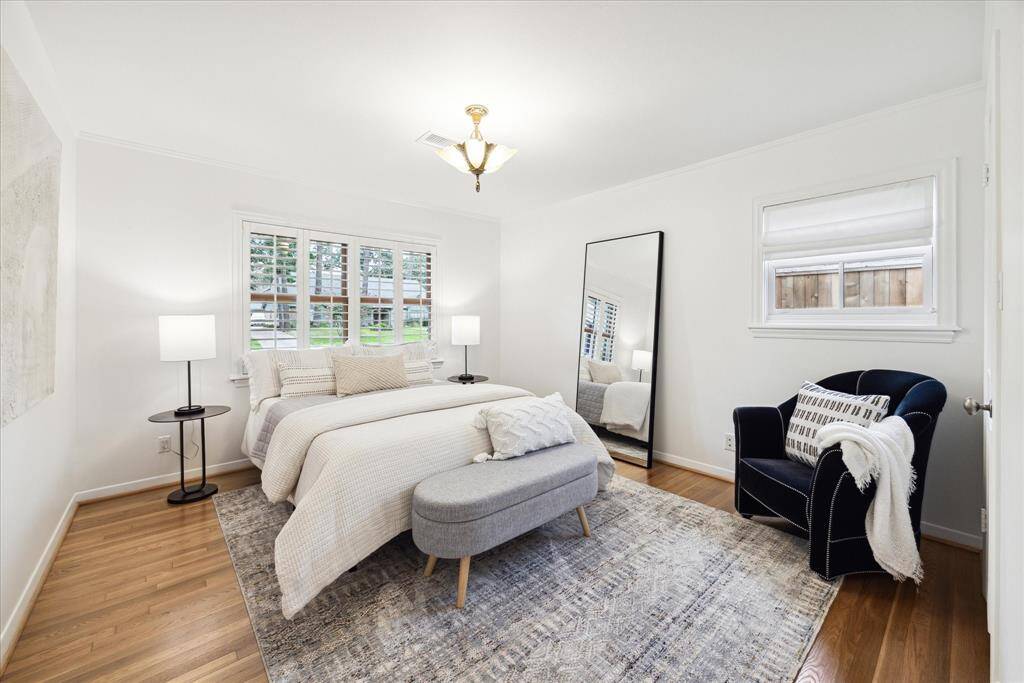
Bedroom #3 - lovely and light-filled!
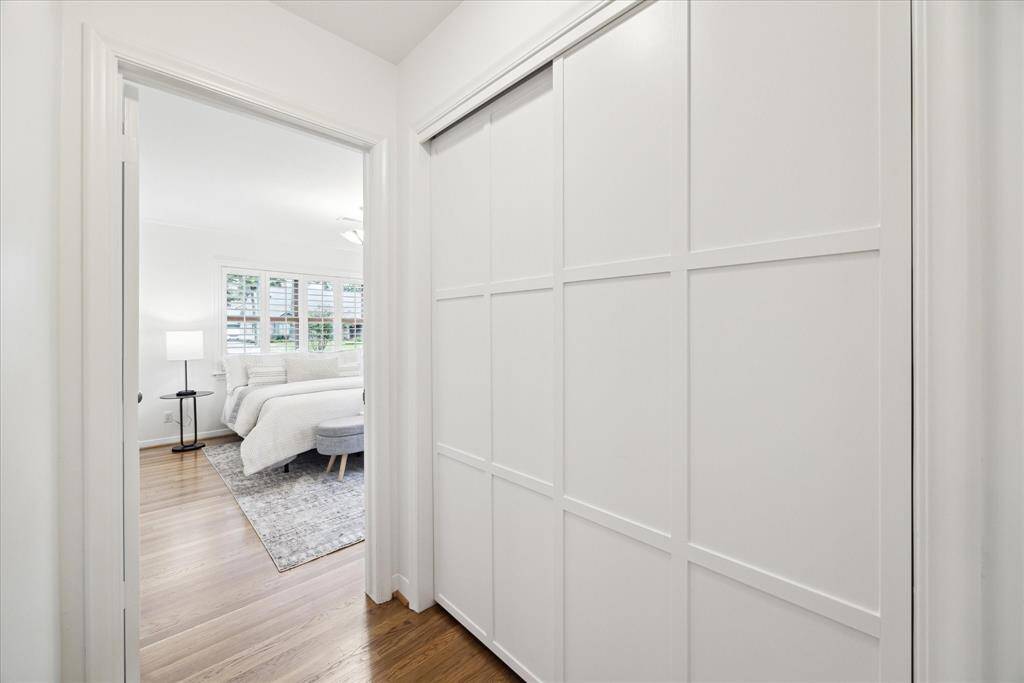
Ample storage space available with multiple hall closets!
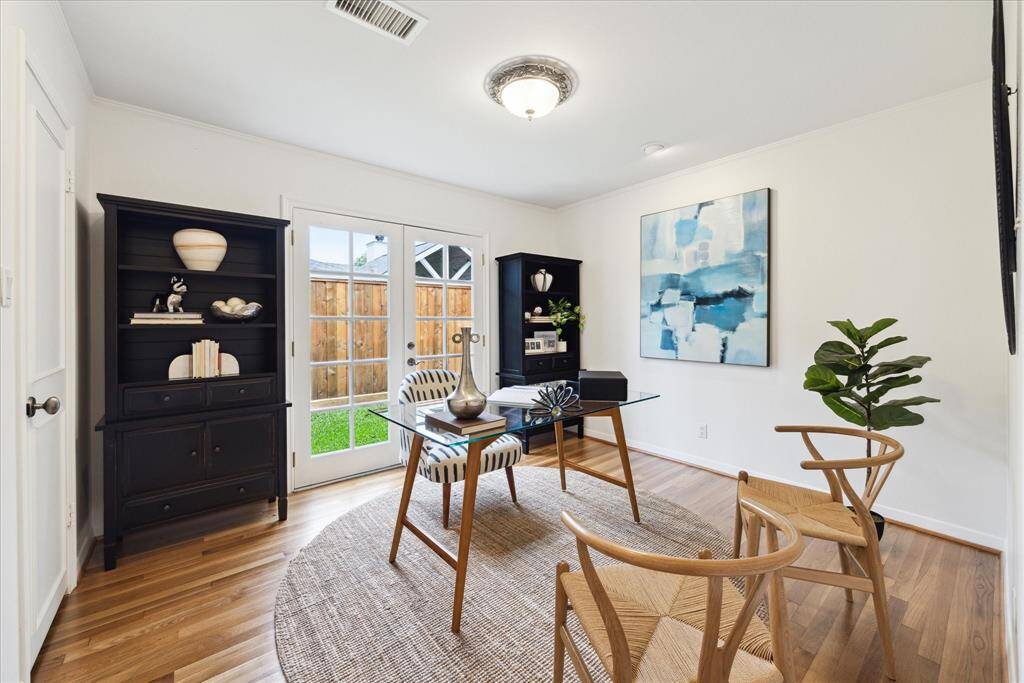
Bedroom #4 with attractive french doors that lead to the backyard.
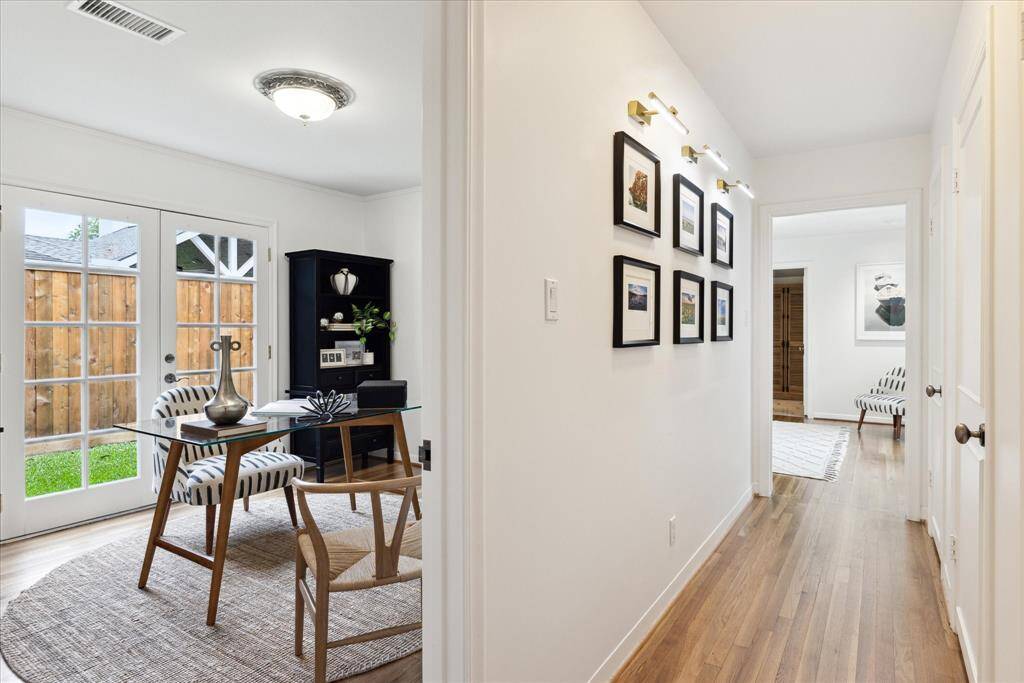
A peek into bedroom #4 with a view of the hallway. Notice all the closet space!
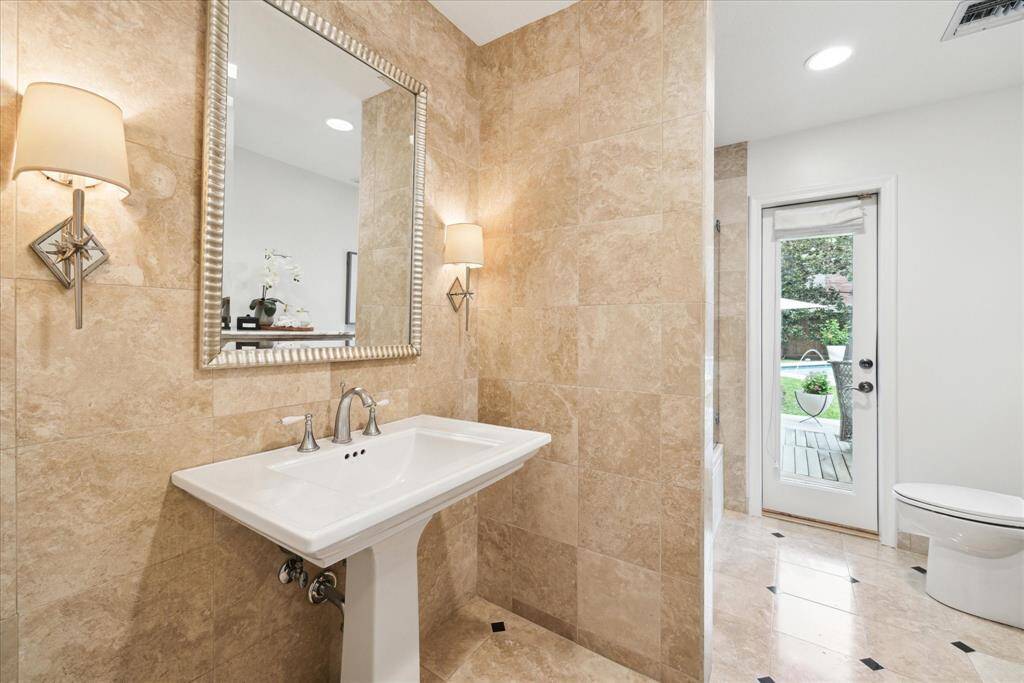
Tastefully-designed secondary bathroom - notice the access to the pool from this bathroom! It makes cleanup after swimming a breeze.
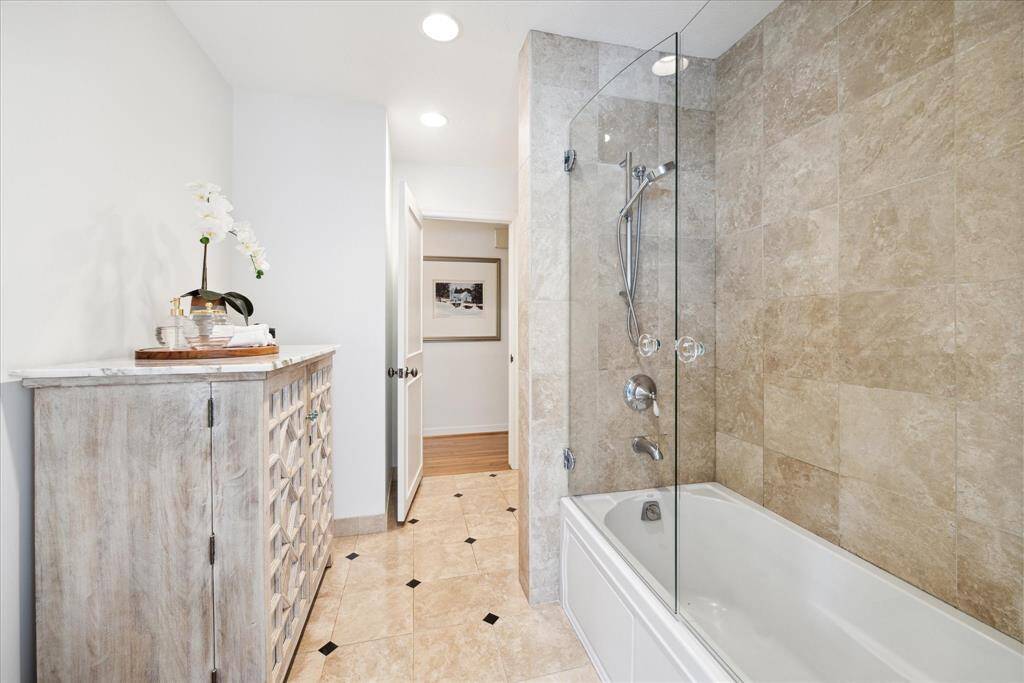
Secondary bathroom looking toward the hallway.
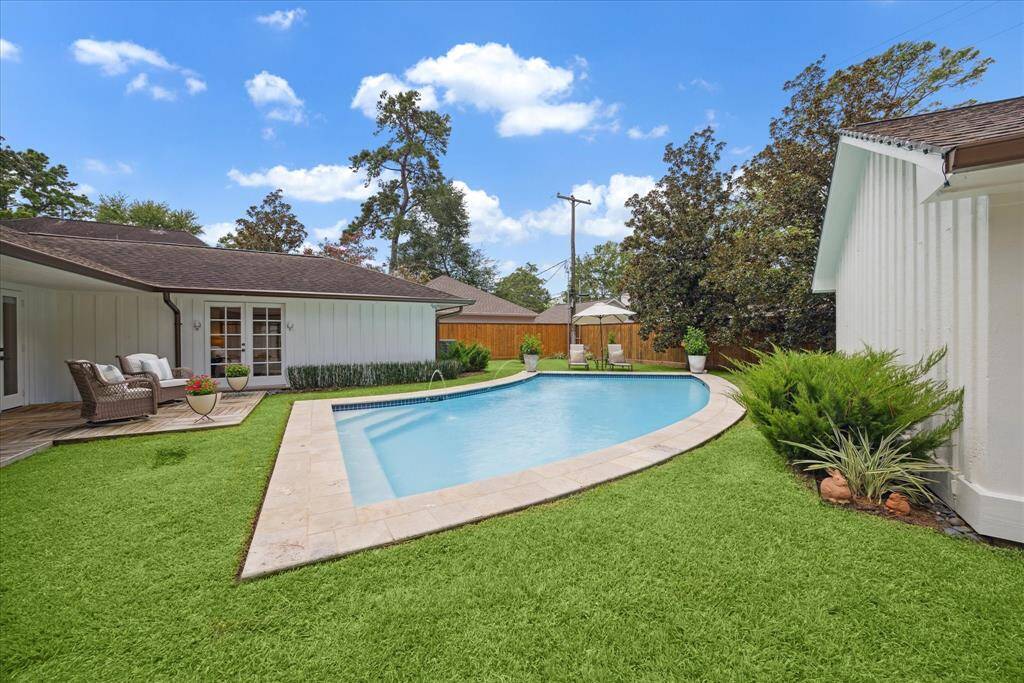
The backyard is manicured and private with a custom pool surrounded by lush landscaping. Notice the attractive water feature! There are two built-in umbrella stands for ultimate relaxation.
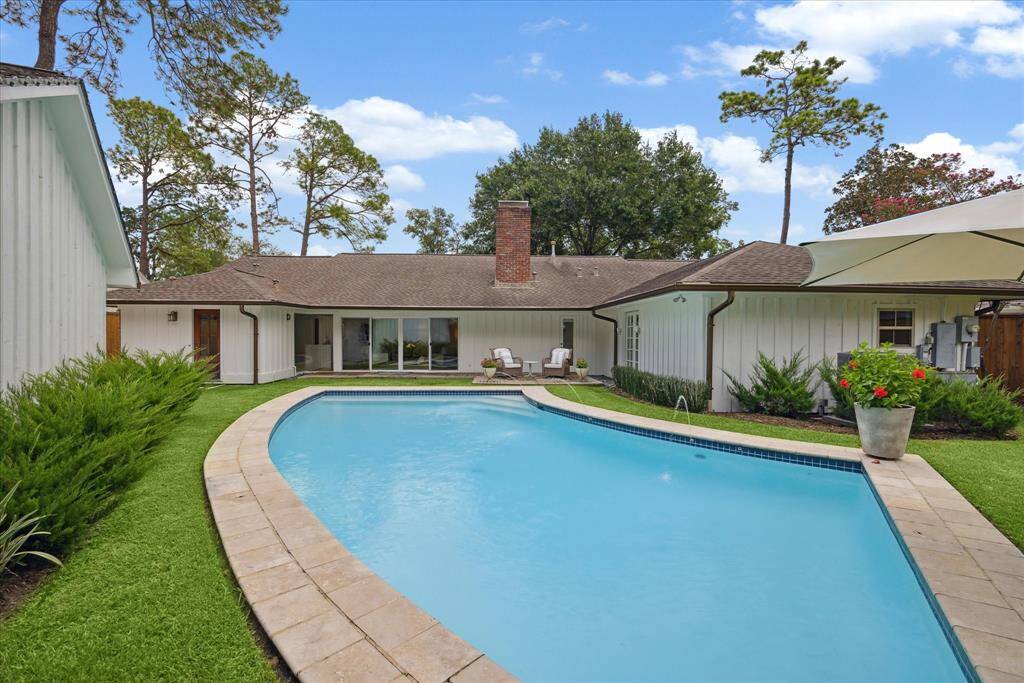
Enjoy a refreshing dip in the pool, or run around the green space of the yard!
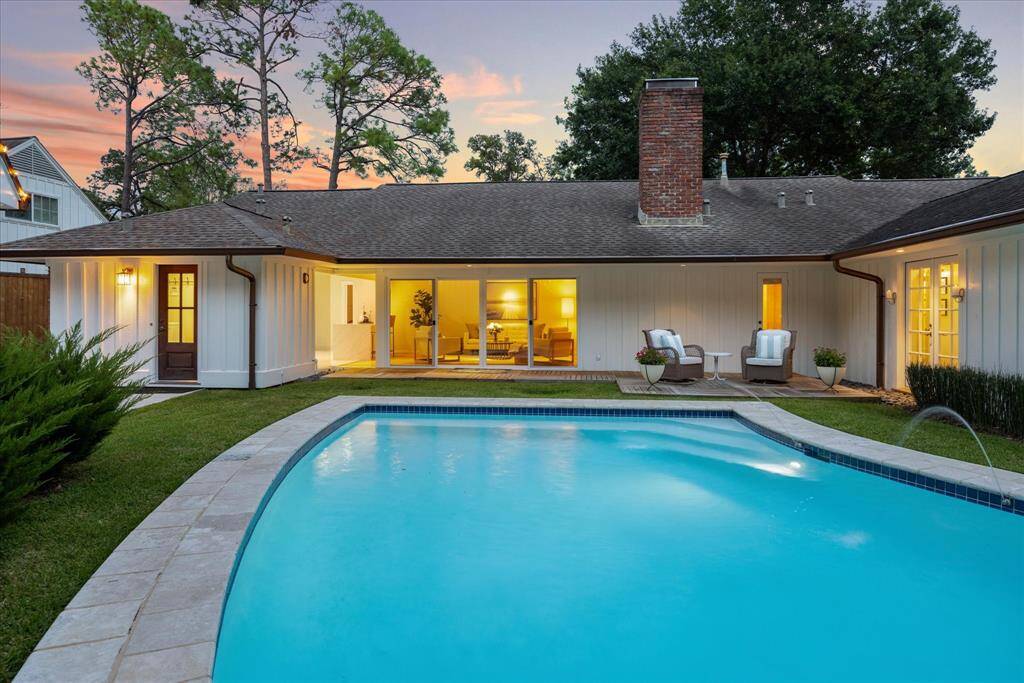
At night, the pool becomes an eye-catching feature with lovely lighting.
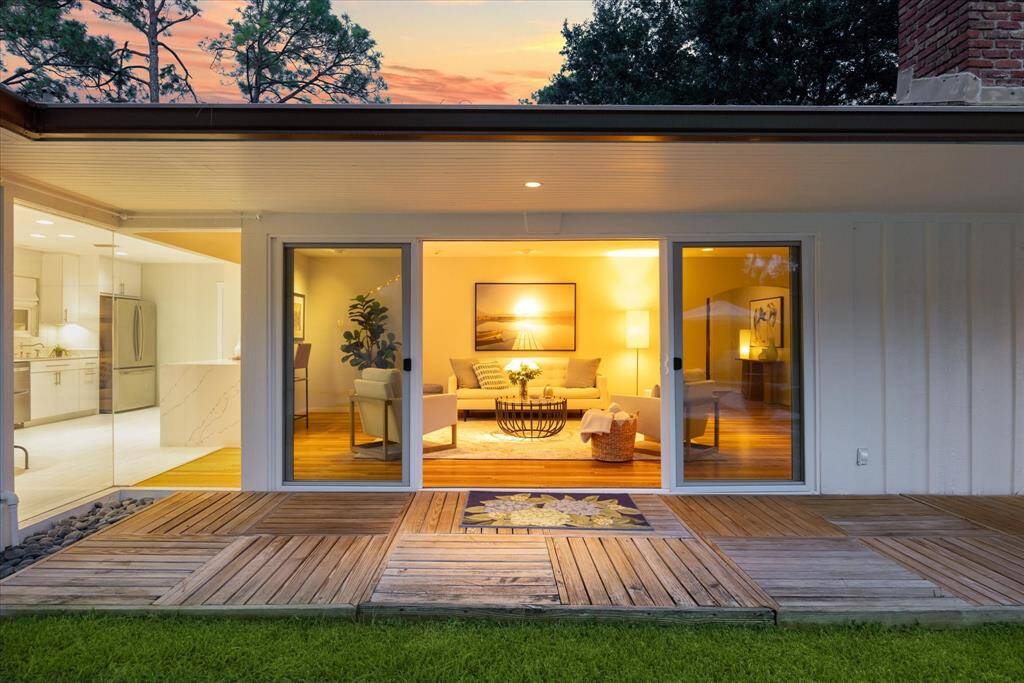
Modern sleekness meets timeless charm here at 163 Warrenton Drive.
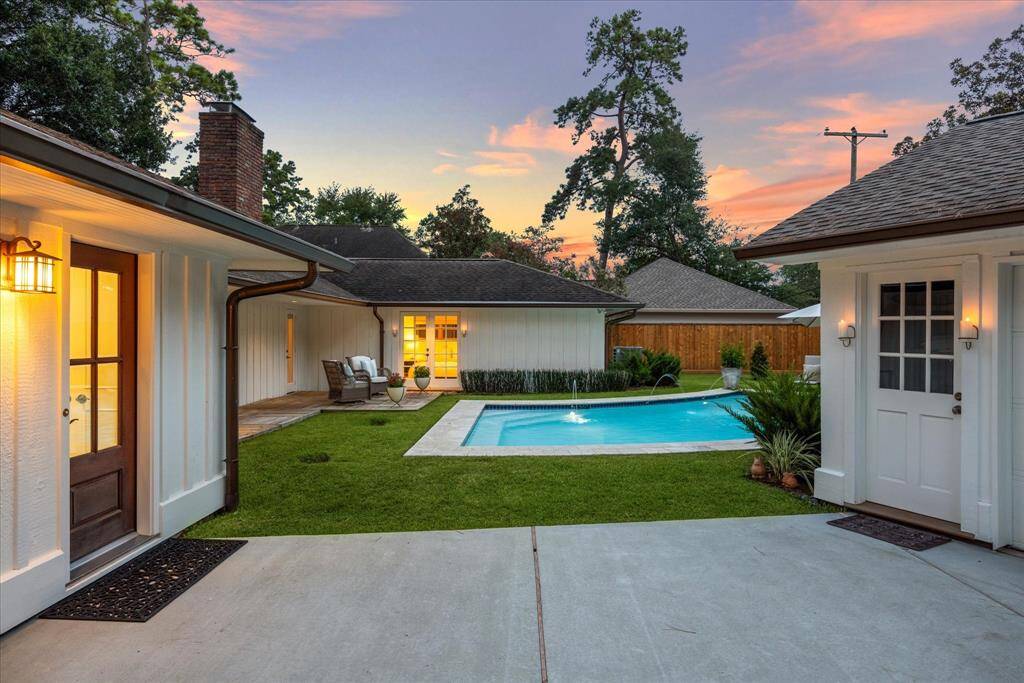
At dusk this home glows with warm and thoughtfully-designed landscape lighting.
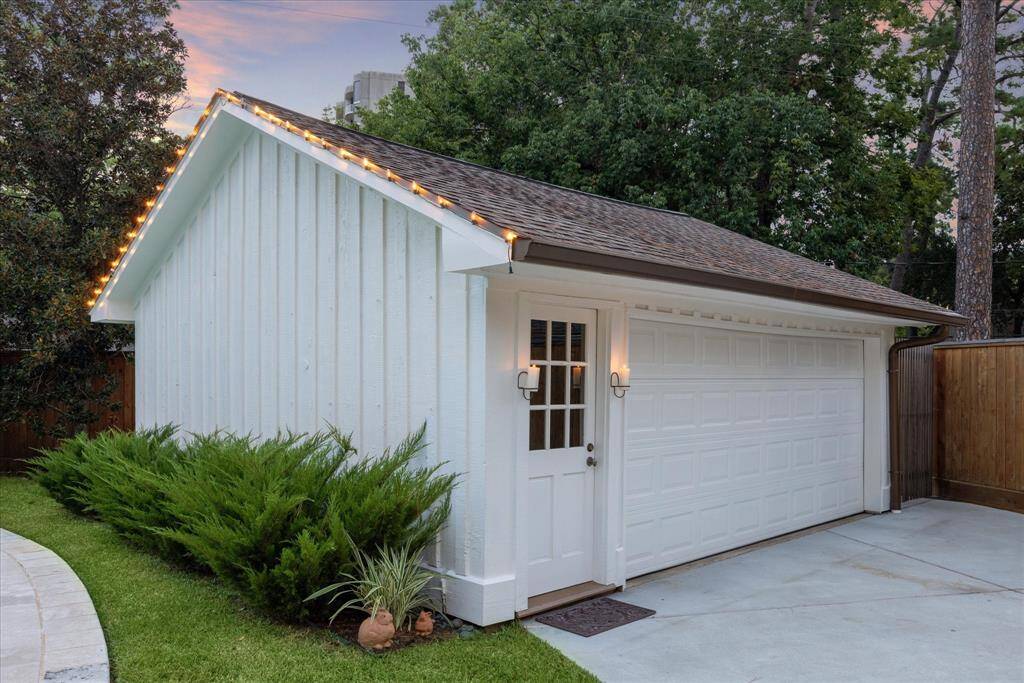
The detached, two-car garage has plenty of overhead storage space! Notice the lush landscaping.
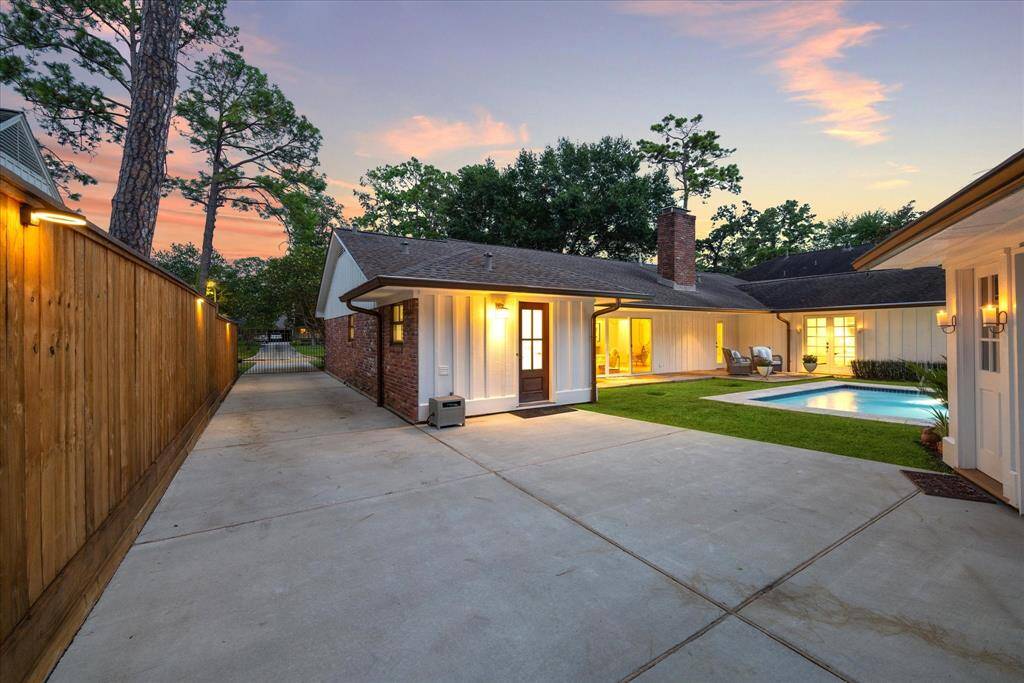
Long, private driveway with electric gate. Notice the attractive solar lights along the fence that illuminate your path at night.
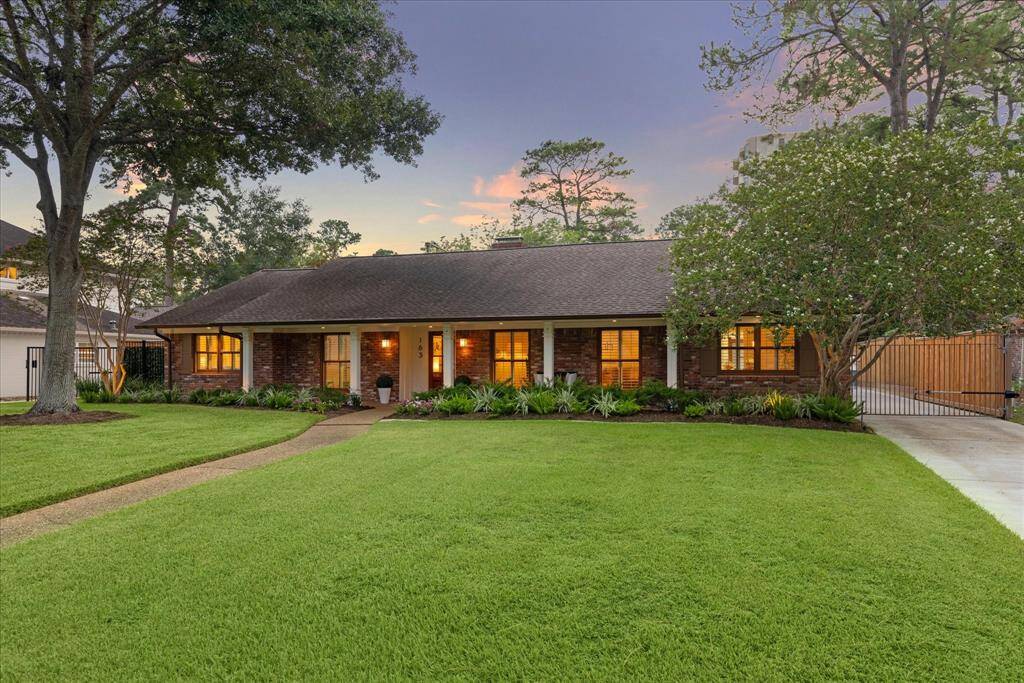
Notice the long, gated driveway - privacy and plenty of parking space. Solar lights along the driveway provide a soft glow at night.
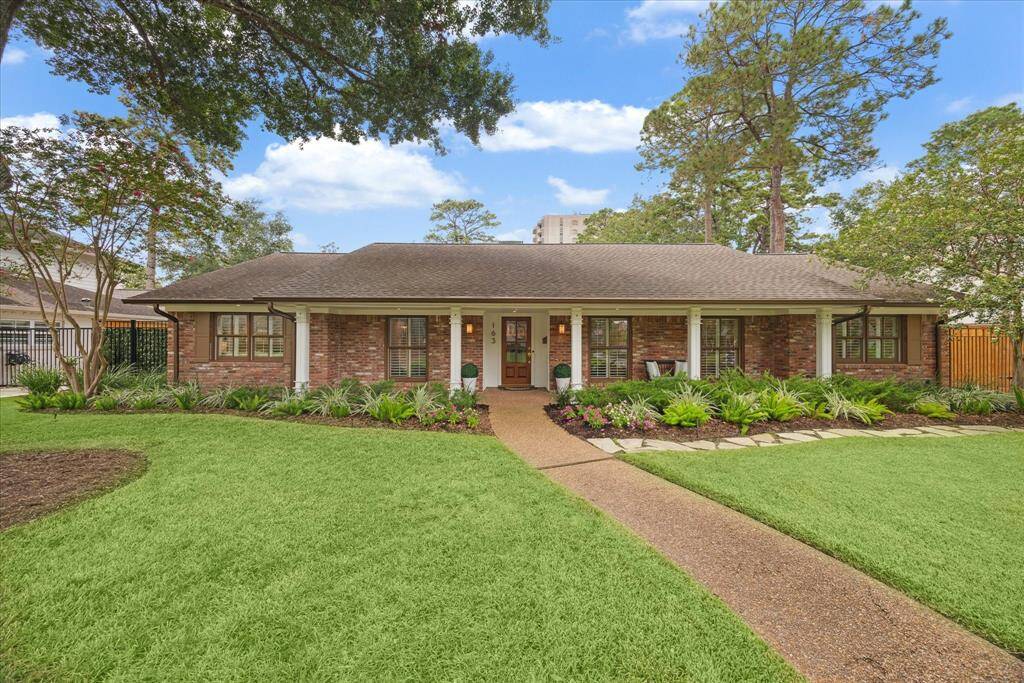
Zoned to exceptional schools and close to fabulous shopping and dining. You will love this location! Welcome home!