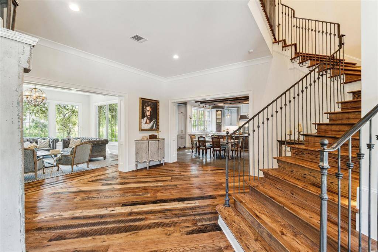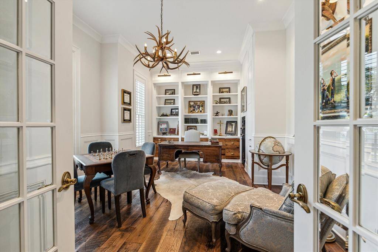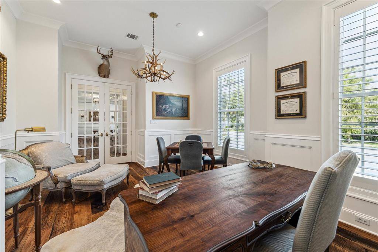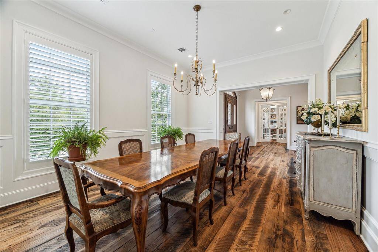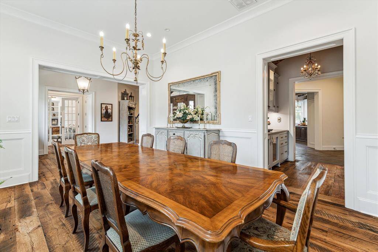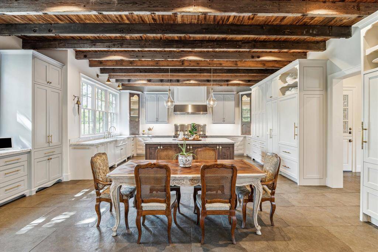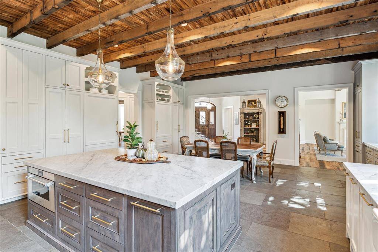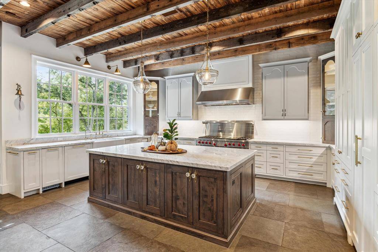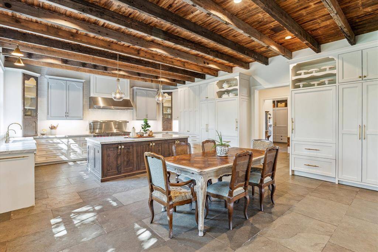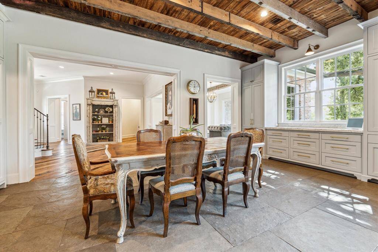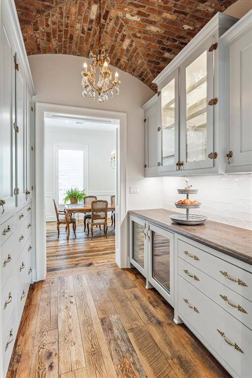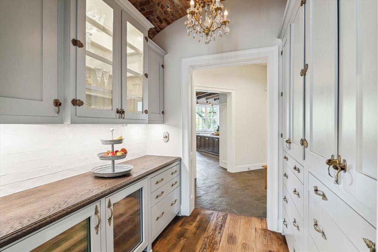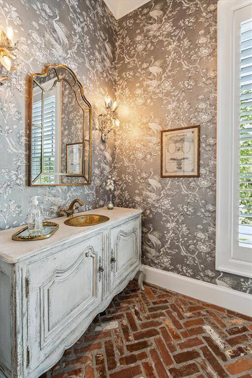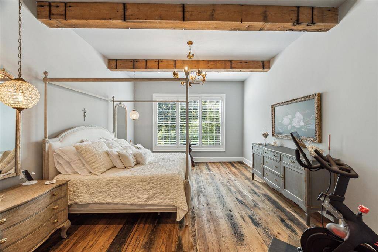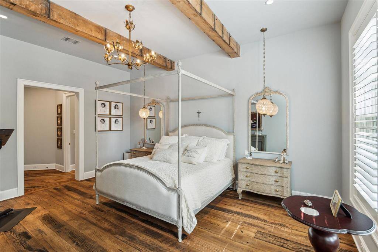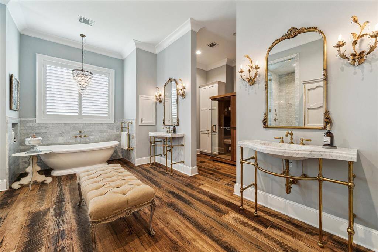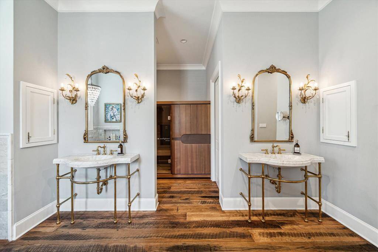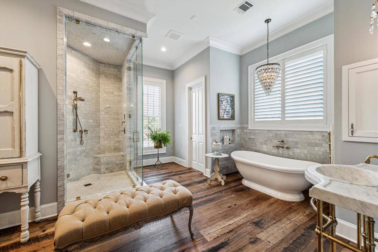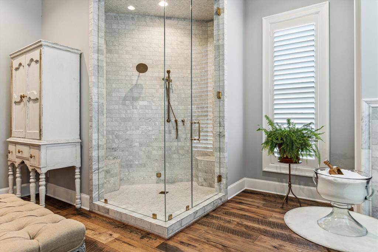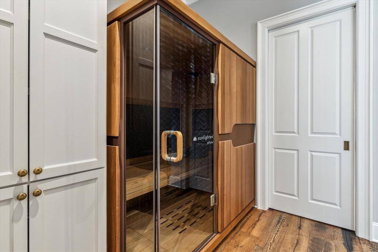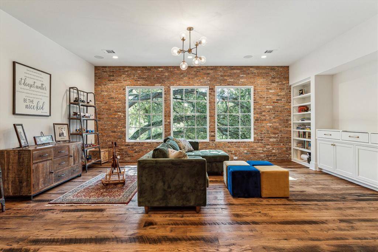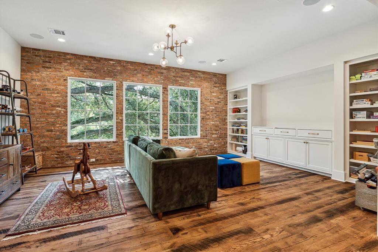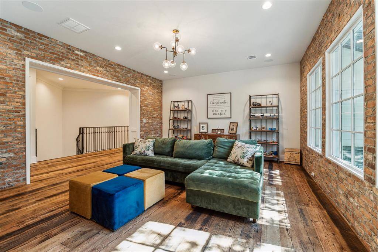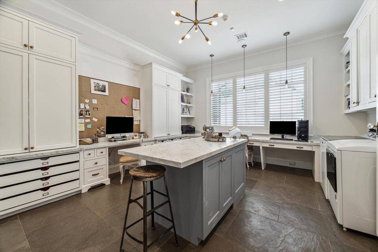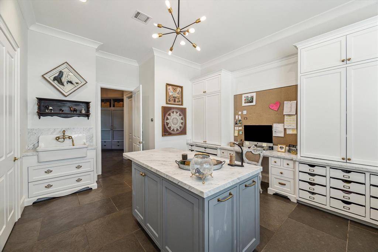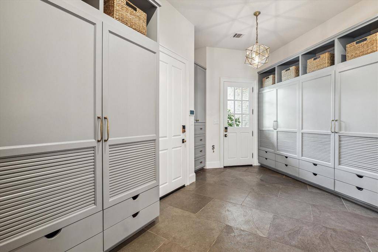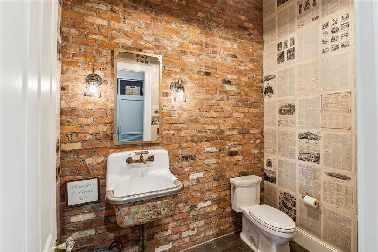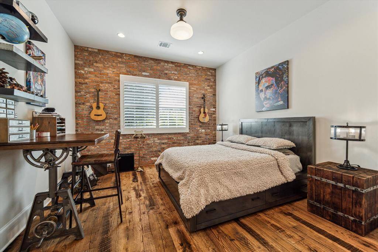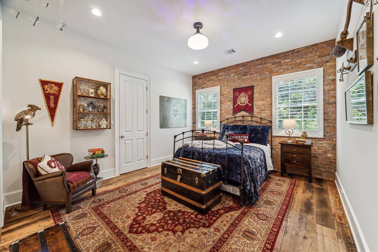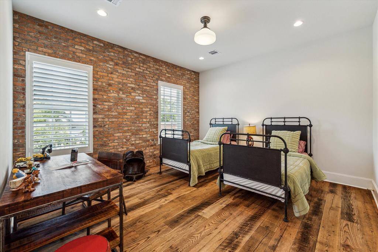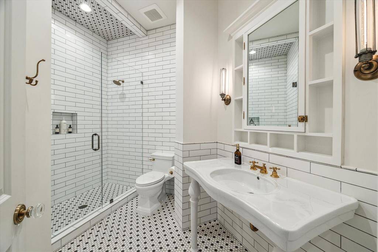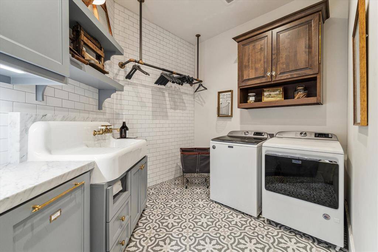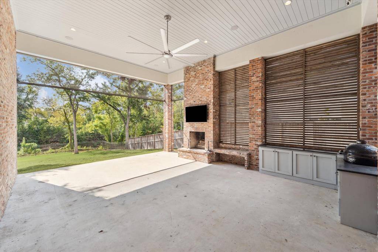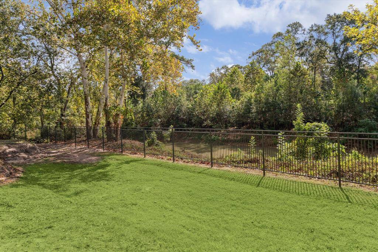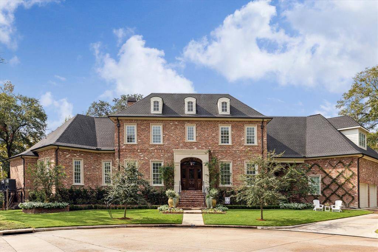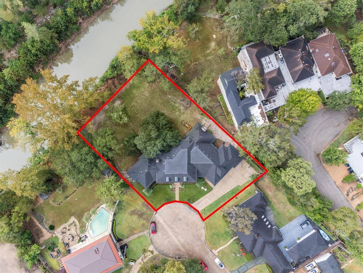3 Warrenton Drive, Houston, Texas 77024
$3,499,000
5 Beds
5 Full / 2 Half Baths
Single-Family
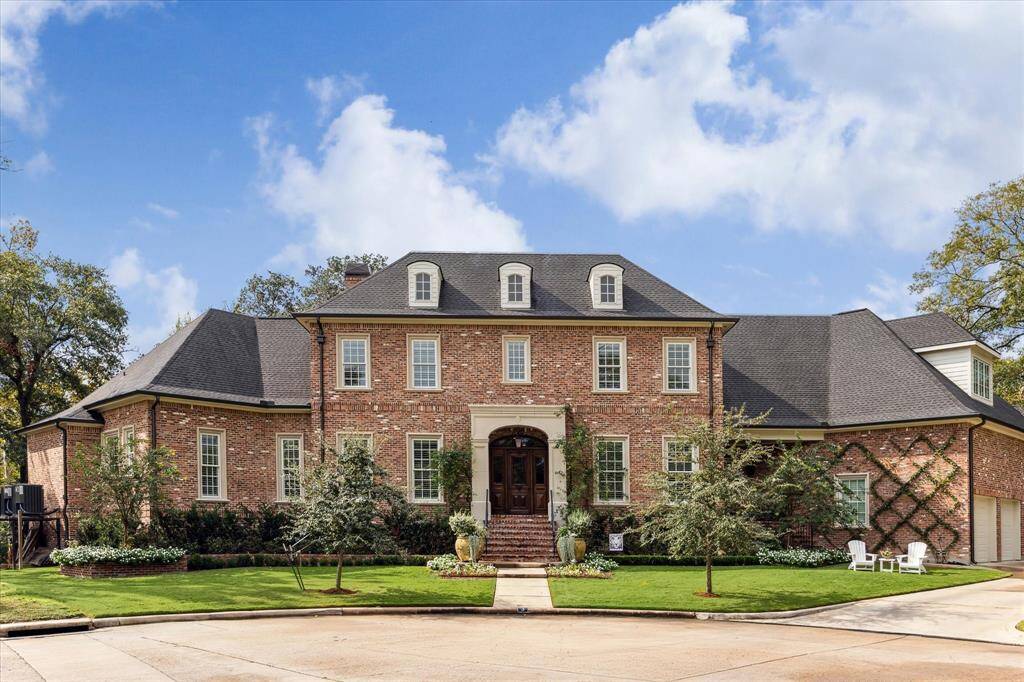

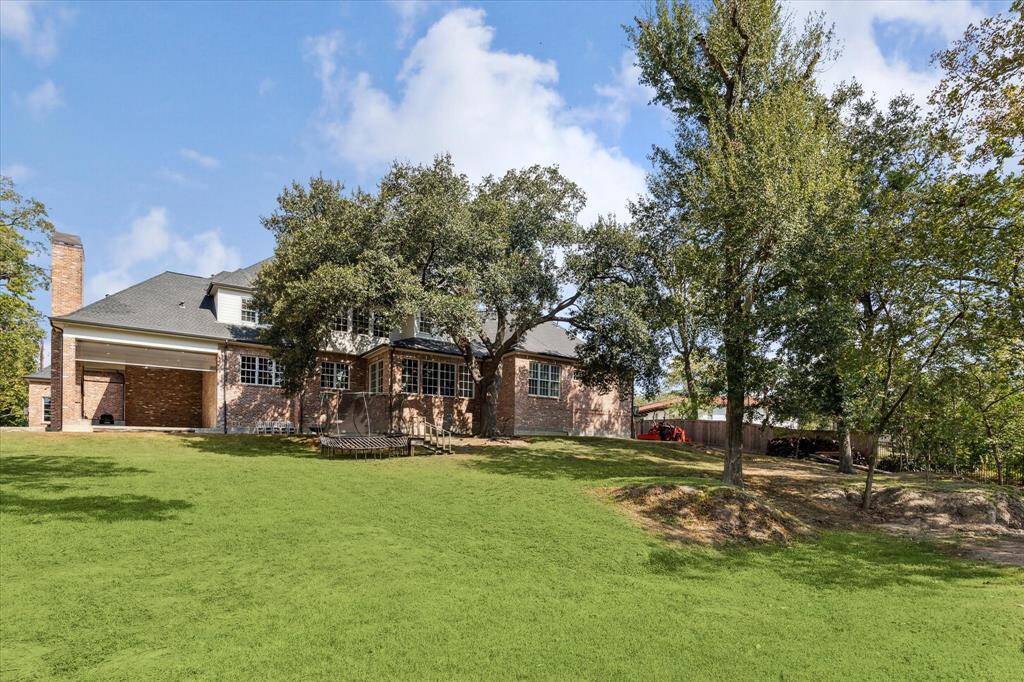
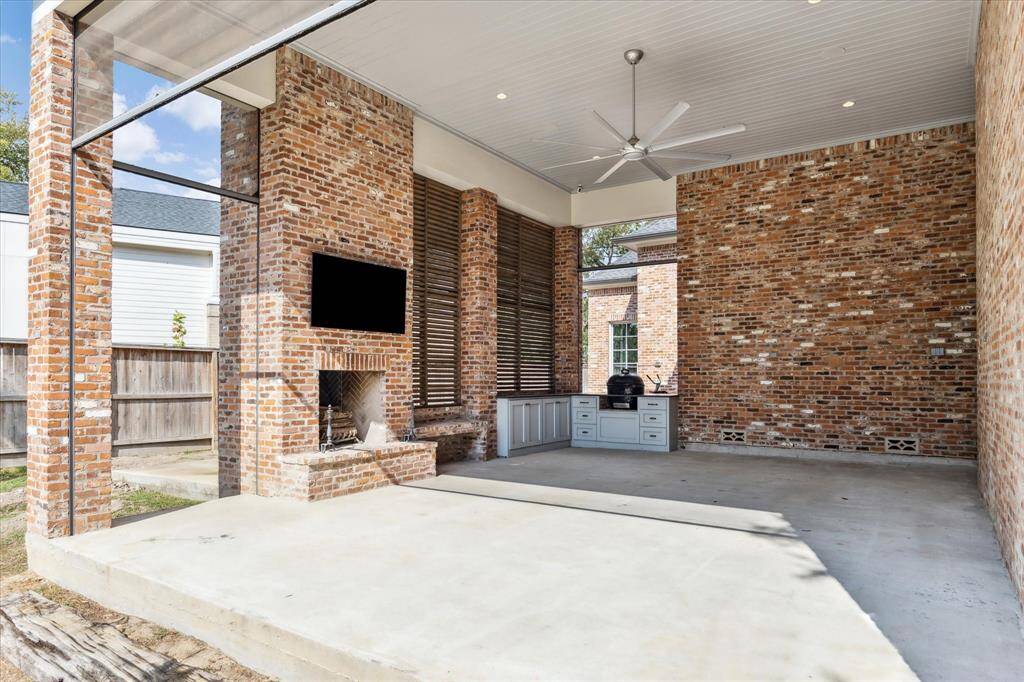
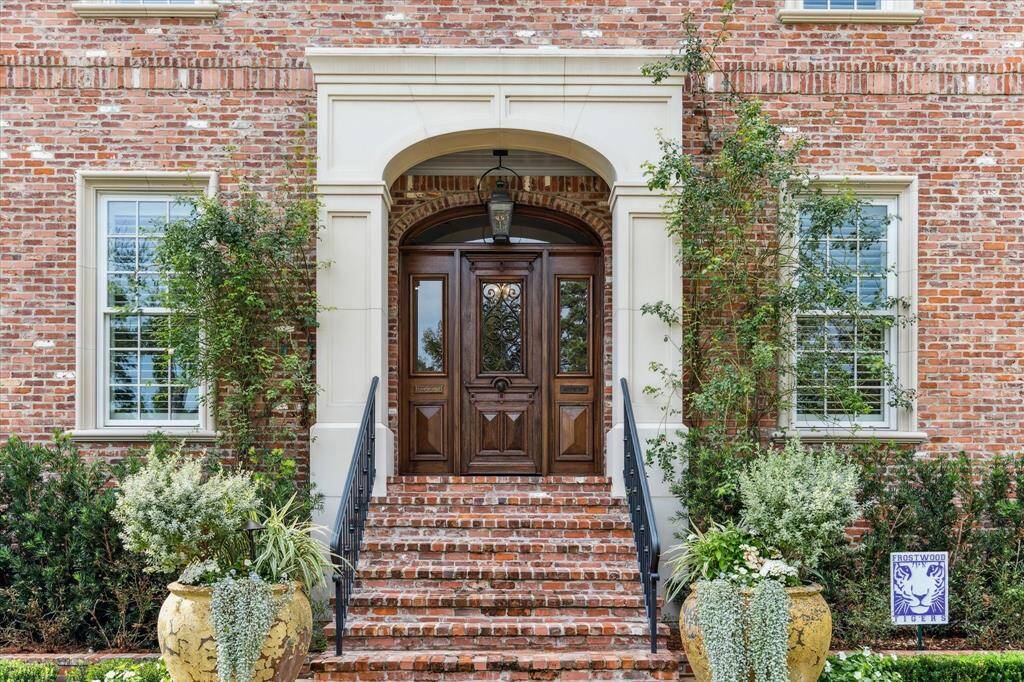
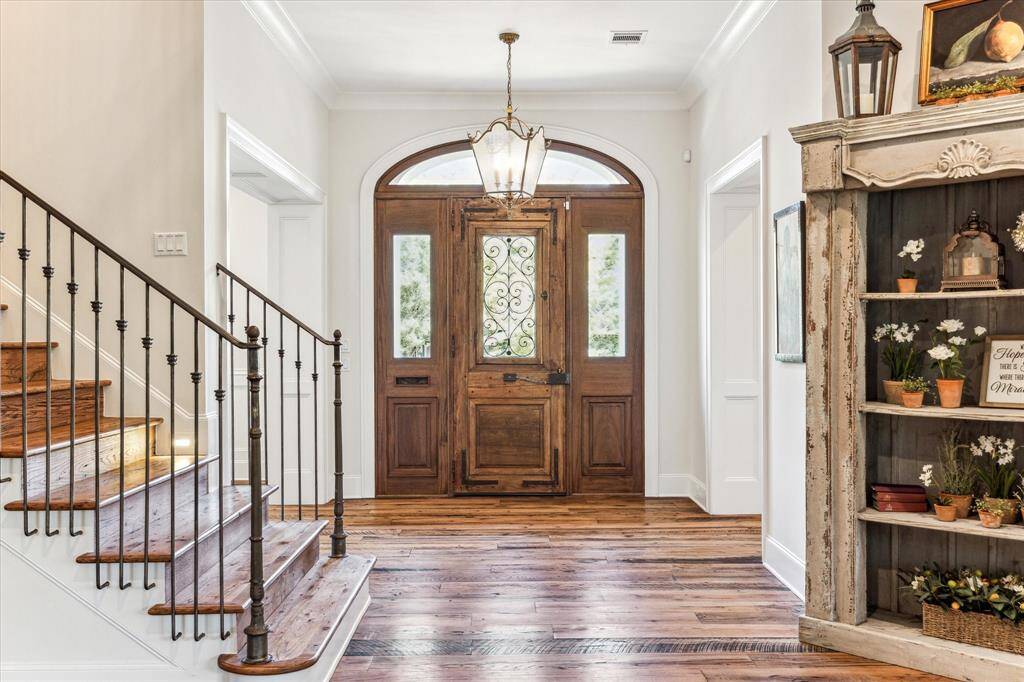
Request More Information
About 3 Warrenton Drive
Exquisite 2020 construction on quiet Whispering Oaks cul-de-sac by premier Memorial builder, Corbel Custom Homes. Grand living spaces w/ soaring ceilings, open floor plan, reclaimed hardwoods/brick, imported/antique finishes & thoughtful design. Impeccably crafted Kitchen boasts huge island, marble counters, reclaimed wood ceiling, bespoke cabinetry & professional grade Wolf/Subzero appliances. Private Primary Suite offers superlative finishes & luxurious oversize bath w/ custom marble vanities & finishes, built-in sauna & steam shower. Handsome 1st floor Study, Work Room/Home Office, Butler’s Pantry/Bar w/ custom finishes, 2nd floor Game Room & 2 Utility Rooms. Large Secondary Bedrooms w/ beautifully appointed en suite baths. Elevator capable w/ high-efficiency energy features. 4-car garage plus workroom w/ huge backyard & enclosed patio: reclaimed brick, Primo Grill & Phantom screens. Built 1 foot above Harvey flood line & never flooded*. Zoned to Frostwood, MMS & MHS! *per seller
Highlights
3 Warrenton Drive
$3,499,000
Single-Family
6,582 Home Sq Ft
Houston 77024
5 Beds
5 Full / 2 Half Baths
32,500 Lot Sq Ft
General Description
Taxes & Fees
Tax ID
093-232-000-0005
Tax Rate
2.1332%
Taxes w/o Exemption/Yr
$55,102 / 2023
Maint Fee
Yes / $600 Annually
Maintenance Includes
Courtesy Patrol
Room/Lot Size
Living
30x30
Dining
18x14
Kitchen
23x21
Breakfast
27x25
Interior Features
Fireplace
2
Floors
Brick, Stone, Tile, Wood
Heating
Central Gas, Zoned
Cooling
Central Electric, Zoned
Connections
Electric Dryer Connections, Gas Dryer Connections, Washer Connections
Bedrooms
1 Bedroom Up, Primary Bed - 1st Floor
Dishwasher
Yes
Range
Yes
Disposal
Yes
Microwave
No
Oven
Convection Oven, Double Oven
Energy Feature
Attic Vents, Ceiling Fans, Digital Program Thermostat, High-Efficiency HVAC, Insulated Doors, Insulated/Low-E windows, Insulation - Blown Cellulose, Insulation - Blown Fiberglass, Radiant Attic Barrier
Interior
Alarm System - Owned, Crown Molding, Dry Bar, Elevator Shaft, Fire/Smoke Alarm, Formal Entry/Foyer, High Ceiling, Prewired for Alarm System, Refrigerator Included, Window Coverings, Wine/Beverage Fridge, Wired for Sound
Loft
Maybe
Exterior Features
Foundation
Pier & Beam
Roof
Composition
Exterior Type
Brick, Cement Board
Water Sewer
Public Sewer, Public Water
Exterior
Covered Patio/Deck, Outdoor Fireplace, Outdoor Kitchen, Partially Fenced, Patio/Deck, Private Driveway, Sprinkler System, Workshop
Private Pool
No
Area Pool
No
Lot Description
Cul-De-Sac, Waterfront, Water View, Wooded
New Construction
No
Listing Firm
Schools (SPRINB - 49 - Spring Branch)
| Name | Grade | Great School Ranking |
|---|---|---|
| Frostwood Elem | Elementary | 10 of 10 |
| Memorial Middle | Middle | 9 of 10 |
| Memorial High | High | 8 of 10 |
School information is generated by the most current available data we have. However, as school boundary maps can change, and schools can get too crowded (whereby students zoned to a school may not be able to attend in a given year if they are not registered in time), you need to independently verify and confirm enrollment and all related information directly with the school.

