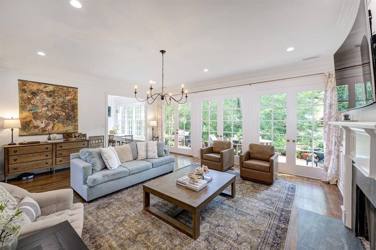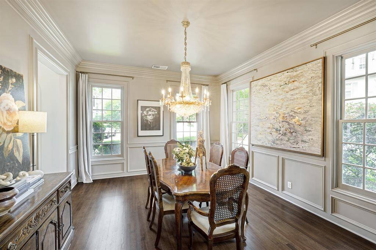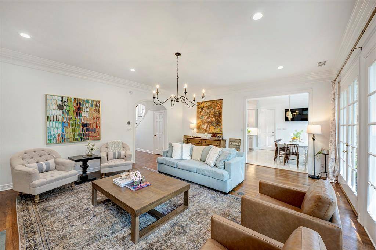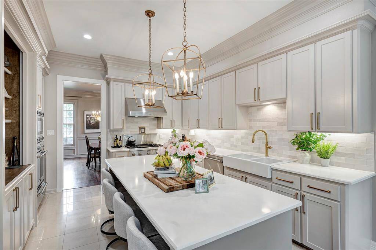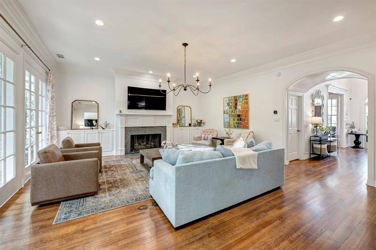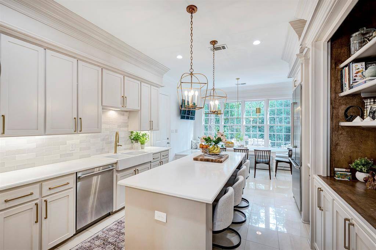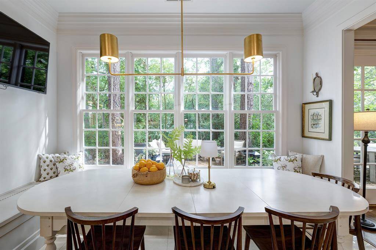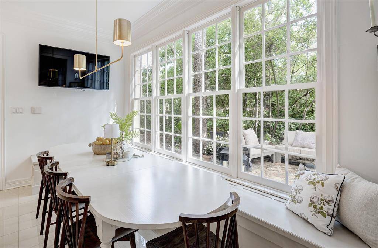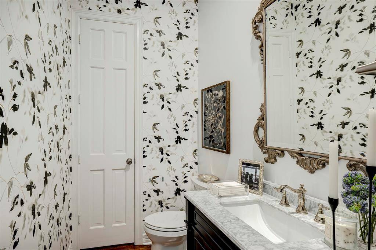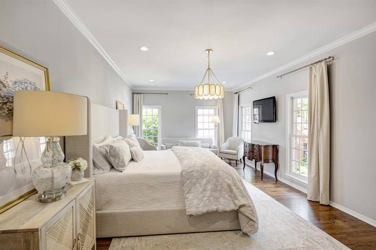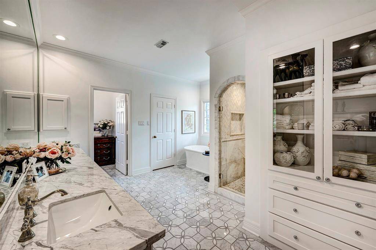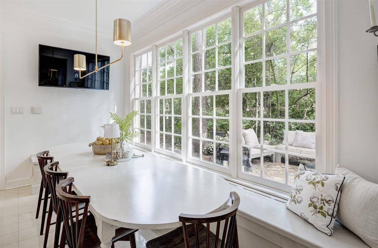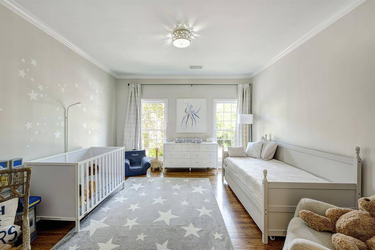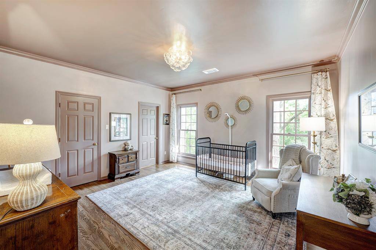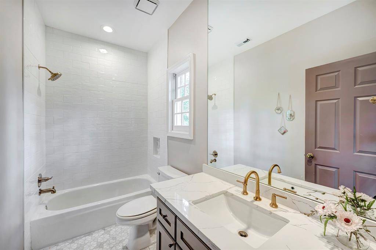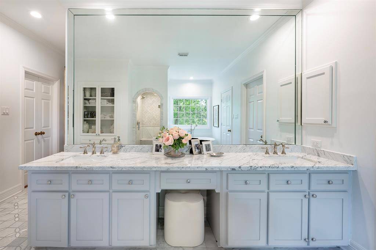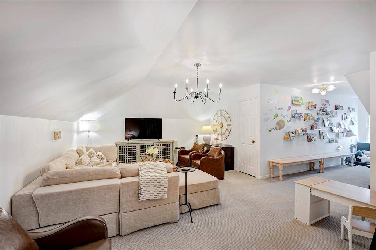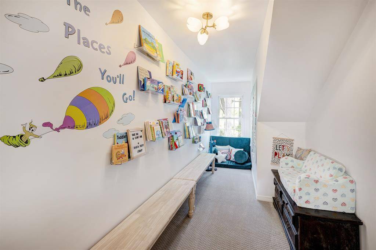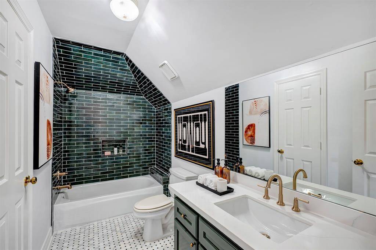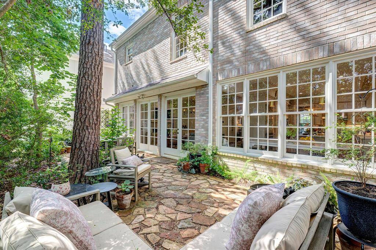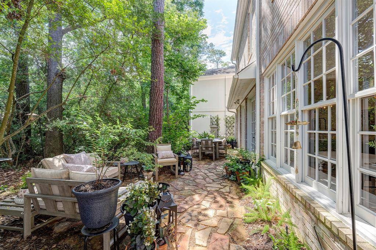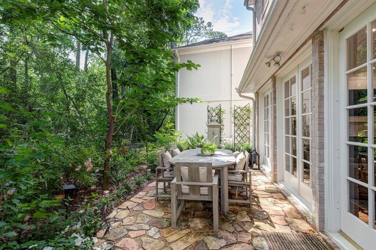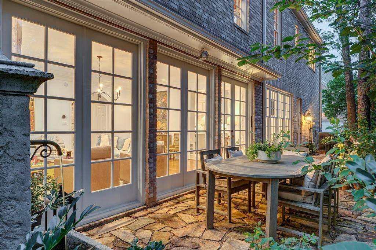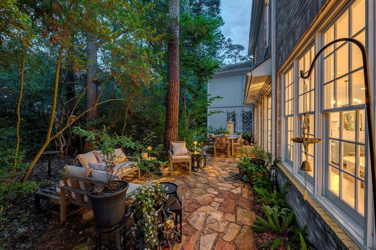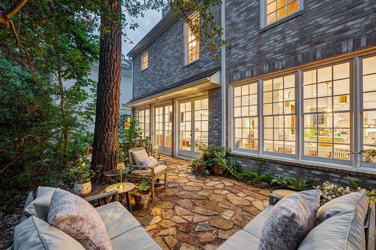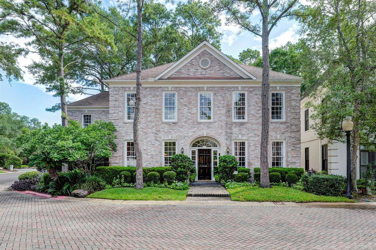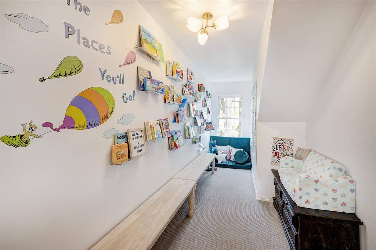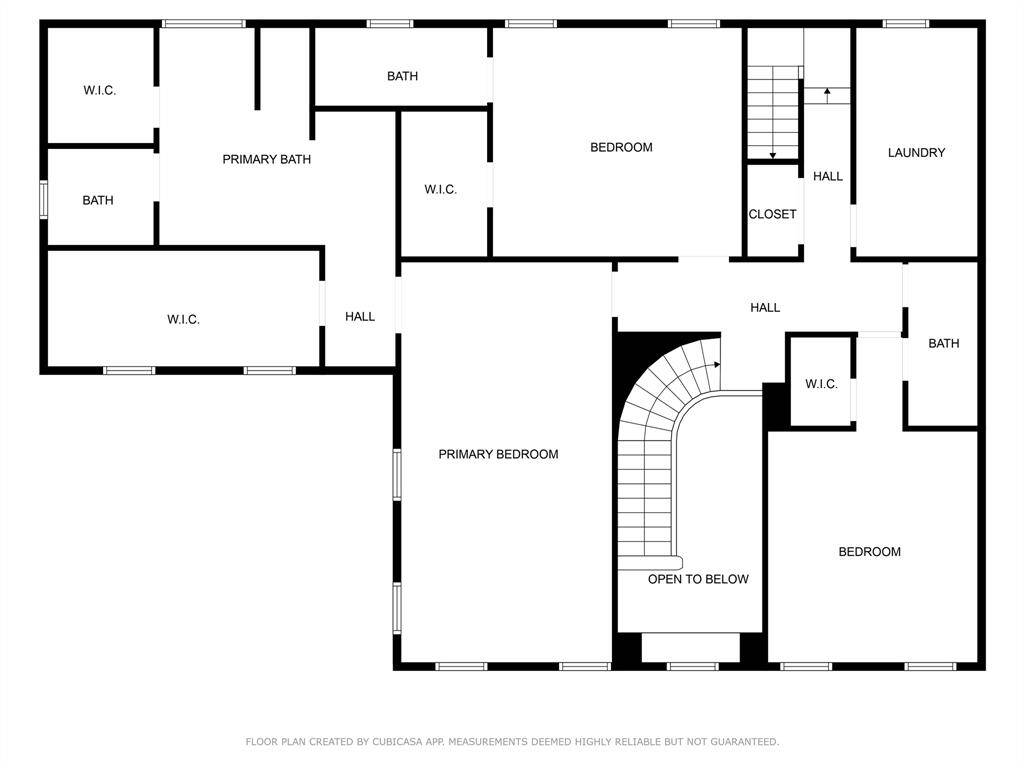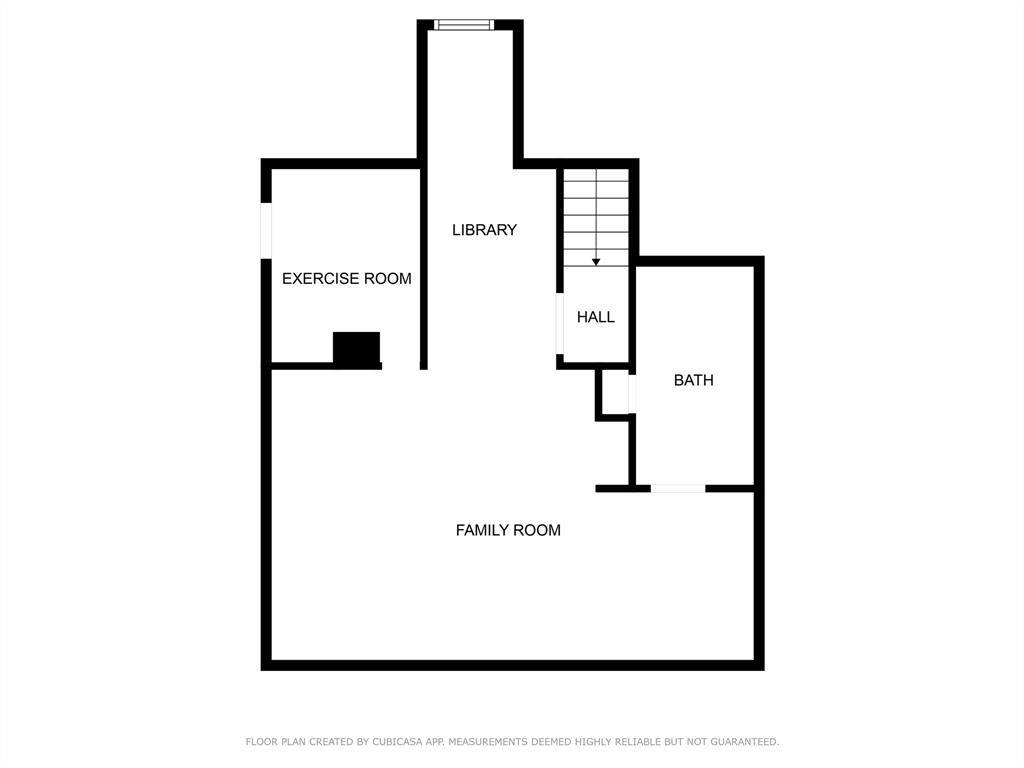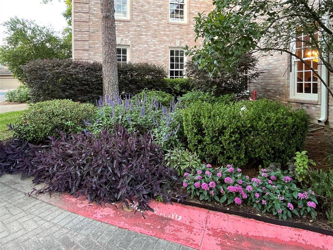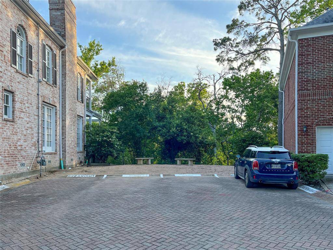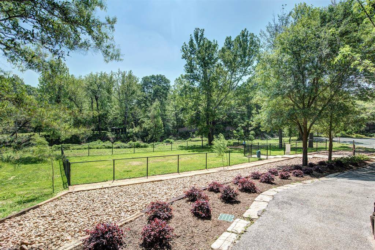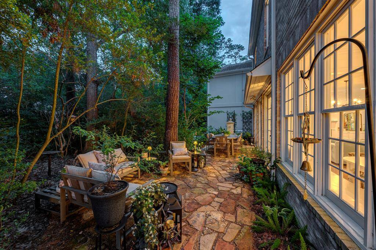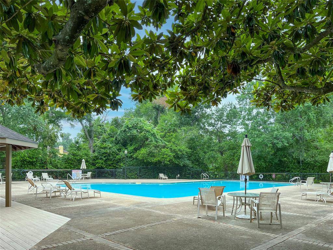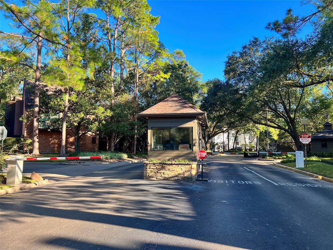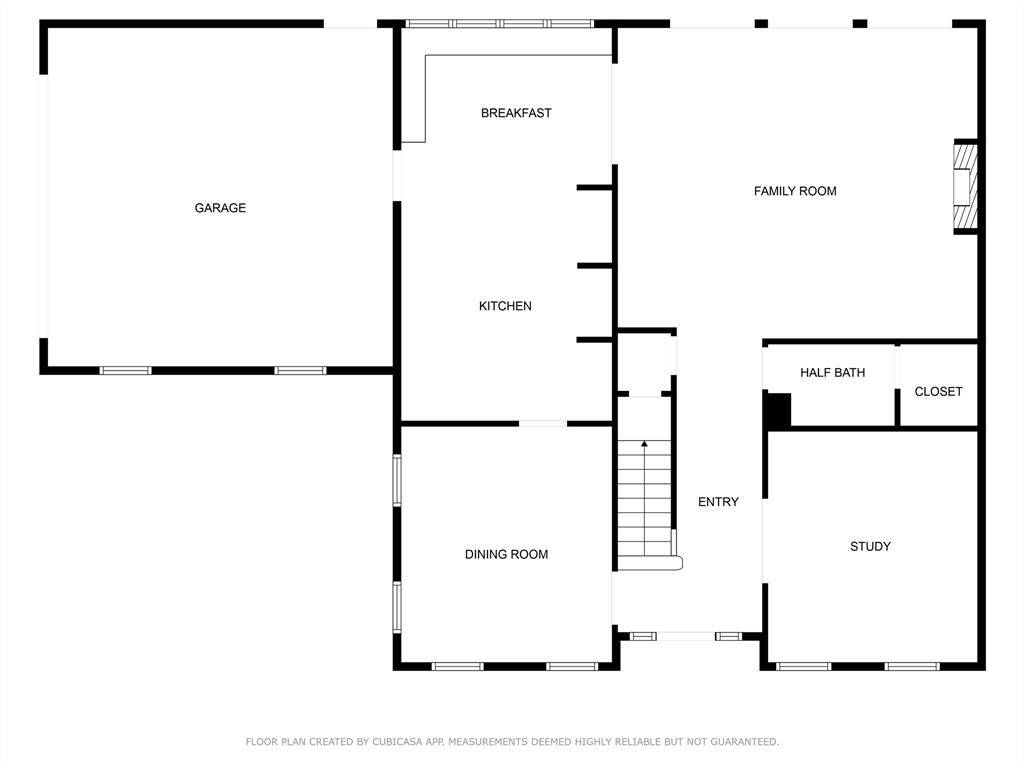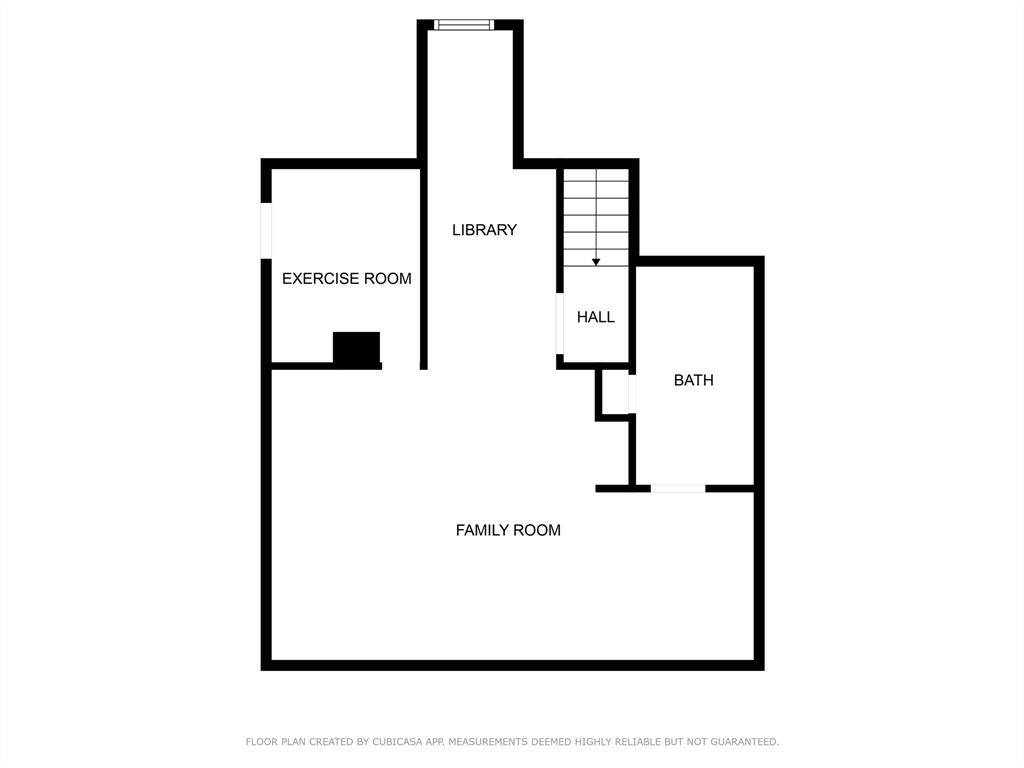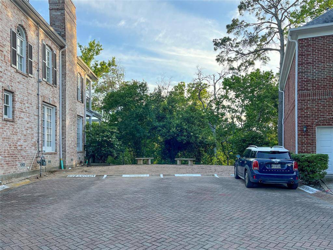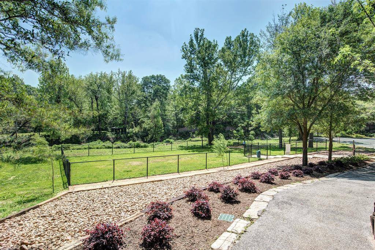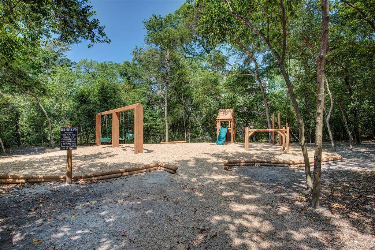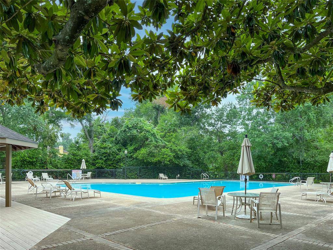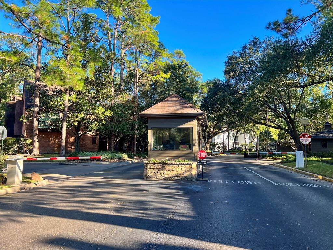30 Hudson Circle, Houston, Texas 77024
$1,200,000
4 Beds
4 Full / 1 Half Baths
Single-Family
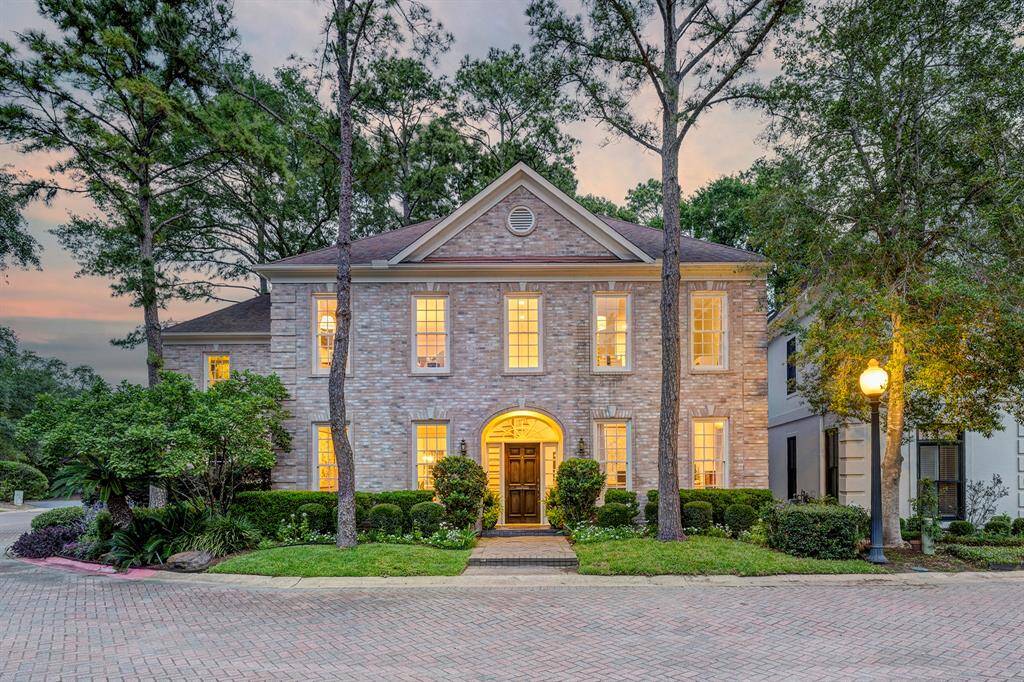

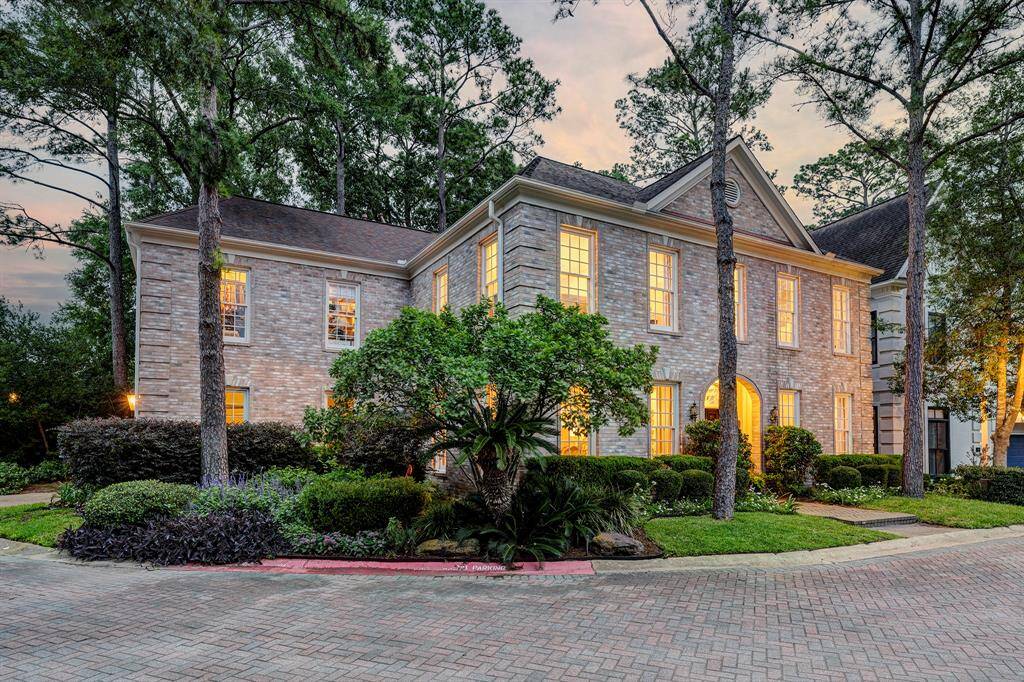
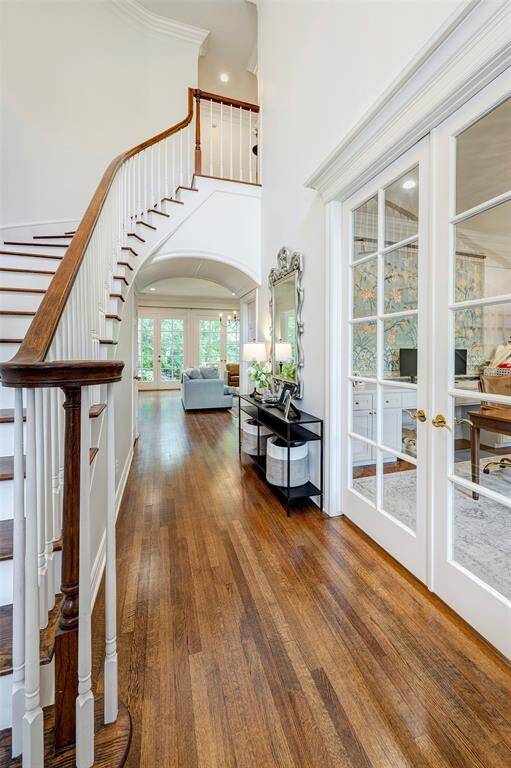
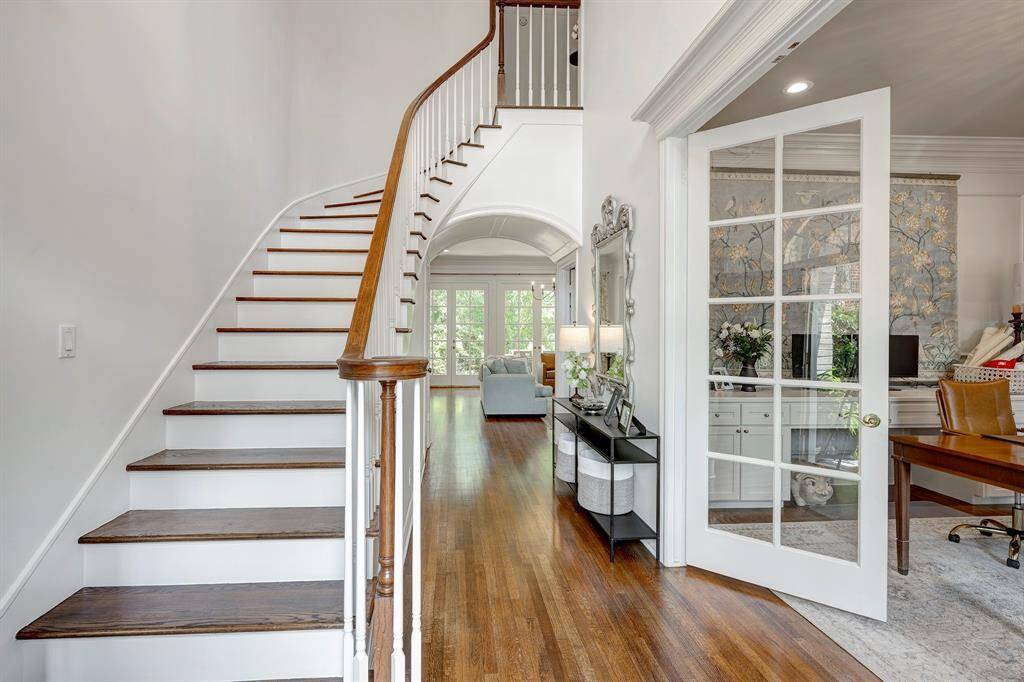
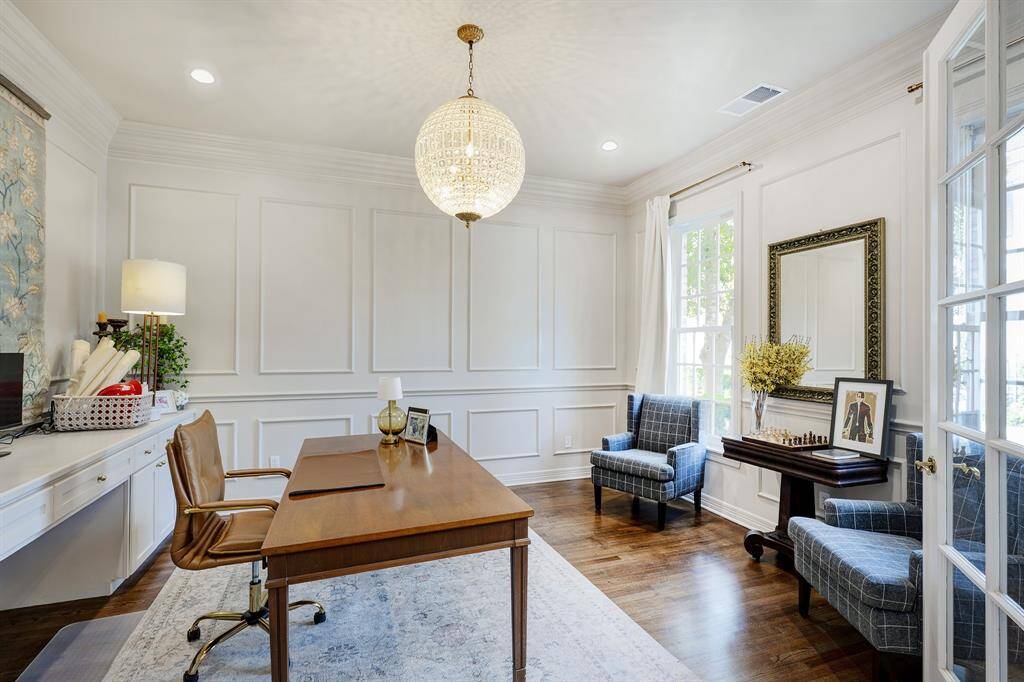
Request More Information
About 30 Hudson Circle
Nestled in the serene woods of gated Hudson Forest (guard station at entrance), this custom home offers refined living with pavered street entrance & ample guest parking. Reimagined in 2024 for modern entertaining & stylish comfort, the residence features soaring ceilings, exquisite mouldings, & updated finishes throughout. Enjoy picturesque views from the light-filled family & breakfast rooms. The home’s four baths have been luxuriously renovated (2024), adding a fresh touch of sophistication. The 1st floor includes study, formal dining room, & family room for easy entertaining. Upstairs, the spacious primary suite boasts a stunning, spa-like bath, accompanied by 2 additional bedrooms, each w/updated baths, & conveniently located laundry. The 3rd floor offers a flexible space—perfect as a game room, media room, office, or 4th bedroom—w/its own full bath. With generous storage, tranquil tree-top views, & a low-maintenance lifestyle, this timeless home is a true gem! All info per Seller
Highlights
30 Hudson Circle
$1,200,000
Single-Family
3,946 Home Sq Ft
Houston 77024
4 Beds
4 Full / 1 Half Baths
4,146 Lot Sq Ft
General Description
Taxes & Fees
Tax ID
117-554-004-0004
Tax Rate
2.2043%
Taxes w/o Exemption/Yr
$16,476 / 2024
Maint Fee
Yes / $525 Monthly
Maintenance Includes
Grounds, Limited Access Gates, On Site Guard, Recreational Facilities
Room/Lot Size
Dining
15x13
Kitchen
15x11
Breakfast
13x9
5th Bed
25x13
Interior Features
Fireplace
1
Floors
Carpet, Marble Floors, Tile, Wood
Countertop
Stone,Marble,Quartz
Heating
Central Gas
Cooling
Central Electric
Connections
Gas Dryer Connections, Washer Connections
Bedrooms
1 Bedroom Up, Primary Bed - 2nd Floor
Dishwasher
Yes
Range
Yes
Disposal
Yes
Microwave
Yes
Oven
Electric Oven
Energy Feature
Attic Vents, Ceiling Fans, Digital Program Thermostat, Insulation - Blown Fiberglass
Interior
Alarm System - Owned, Crown Molding, Formal Entry/Foyer, High Ceiling, Refrigerator Included, Window Coverings, Wine/Beverage Fridge
Loft
Maybe
Exterior Features
Foundation
Slab
Roof
Composition
Exterior Type
Brick, Wood
Water Sewer
Public Sewer, Public Water
Exterior
Sprinkler System
Private Pool
No
Area Pool
Yes
Access
Manned Gate
Lot Description
Cul-De-Sac, Wooded
New Construction
No
Front Door
Southwest
Listing Firm
Schools (SPRINB - 49 - Spring Branch)
| Name | Grade | Great School Ranking |
|---|---|---|
| Memorial Drive Elem | Elementary | 10 of 10 |
| Spring Branch Middle | Middle | 6 of 10 |
| Memorial High | High | 8 of 10 |
School information is generated by the most current available data we have. However, as school boundary maps can change, and schools can get too crowded (whereby students zoned to a school may not be able to attend in a given year if they are not registered in time), you need to independently verify and confirm enrollment and all related information directly with the school.

