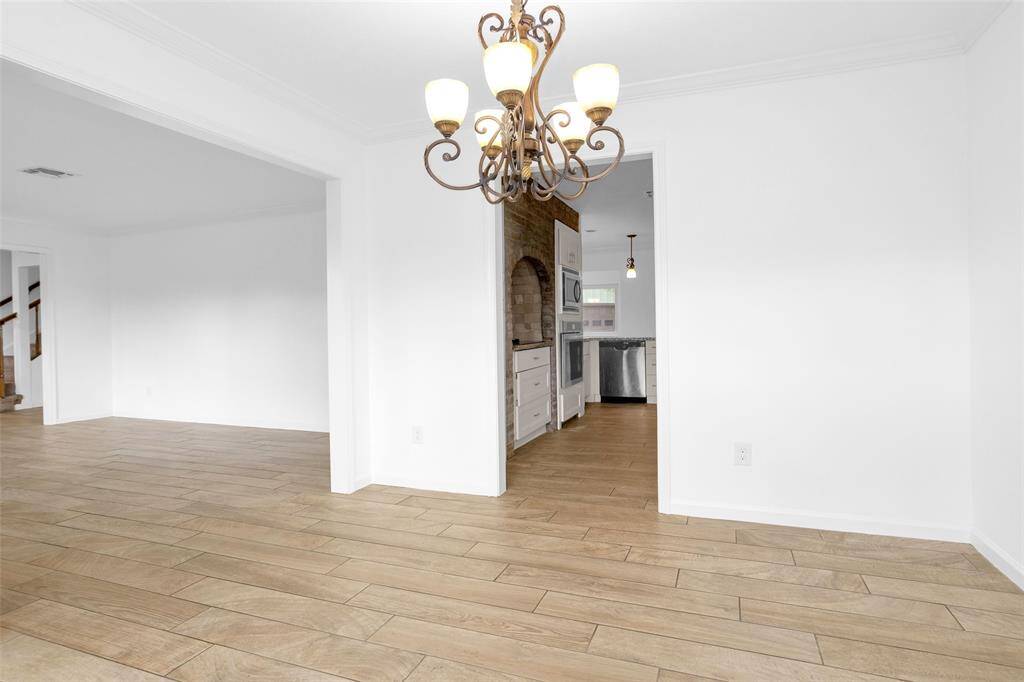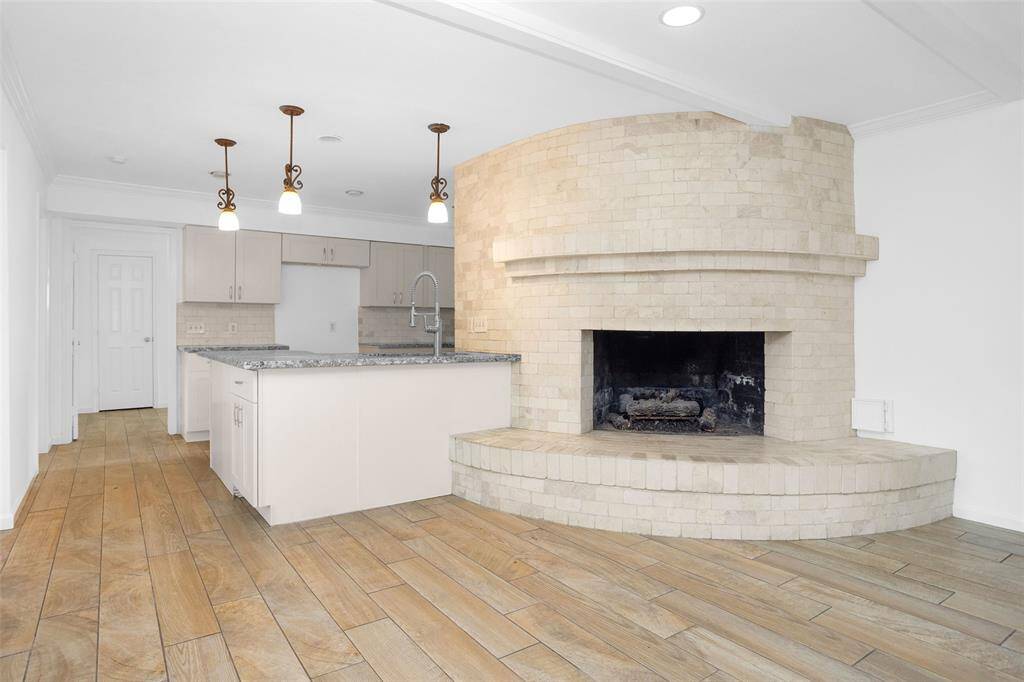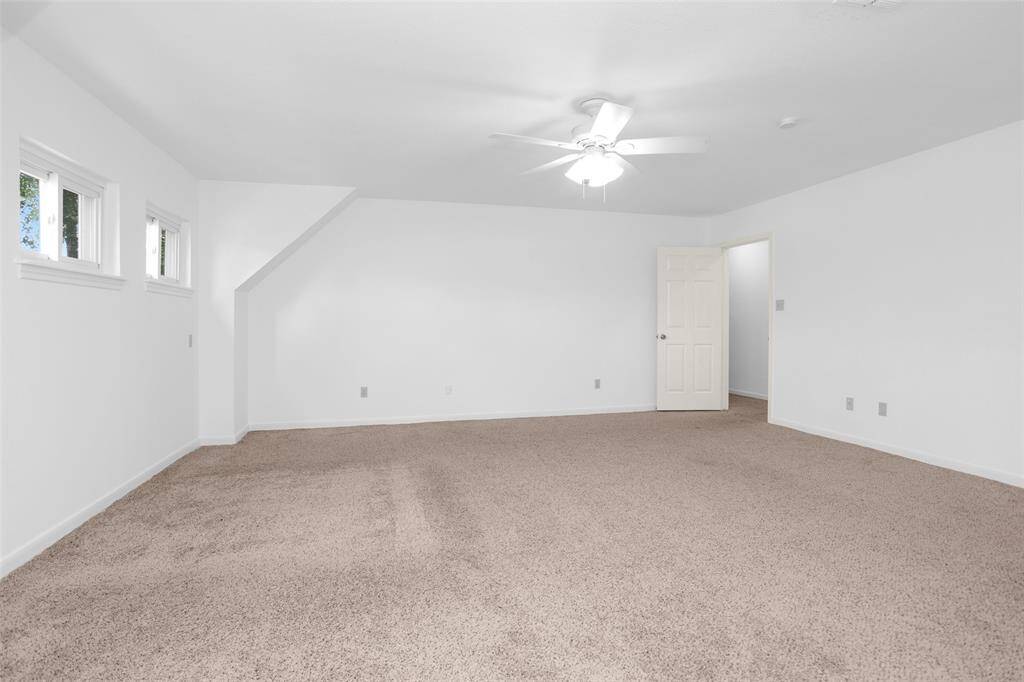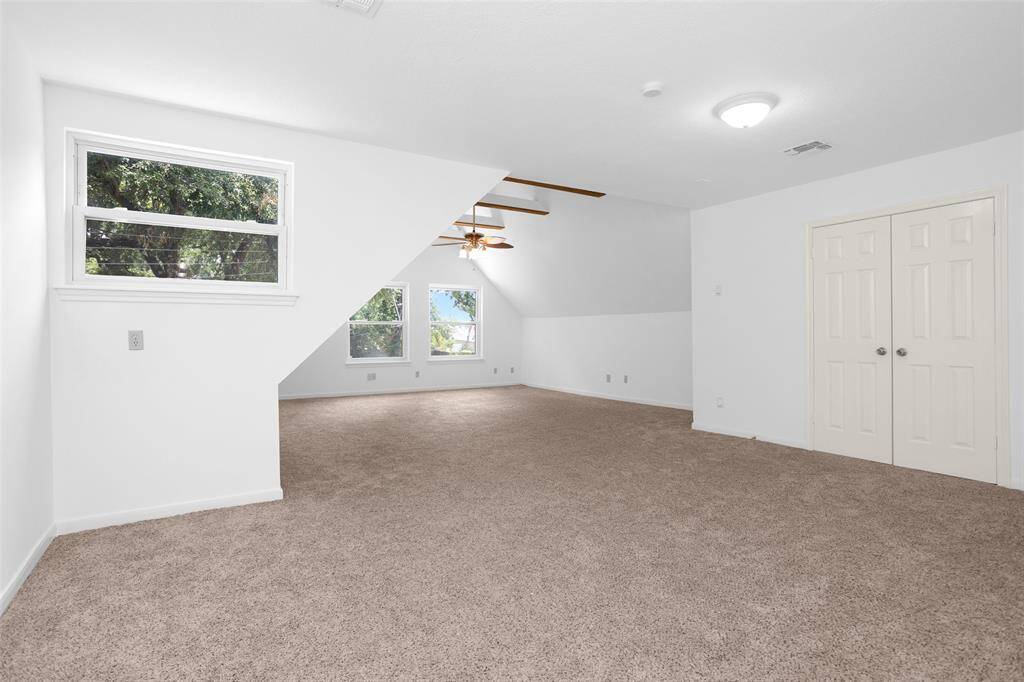306 W. Sam Houston Parkway, Houston, Texas 77024
This Property is Off-Market
5 Beds
3 Full / 1 Half Baths
Single-Family


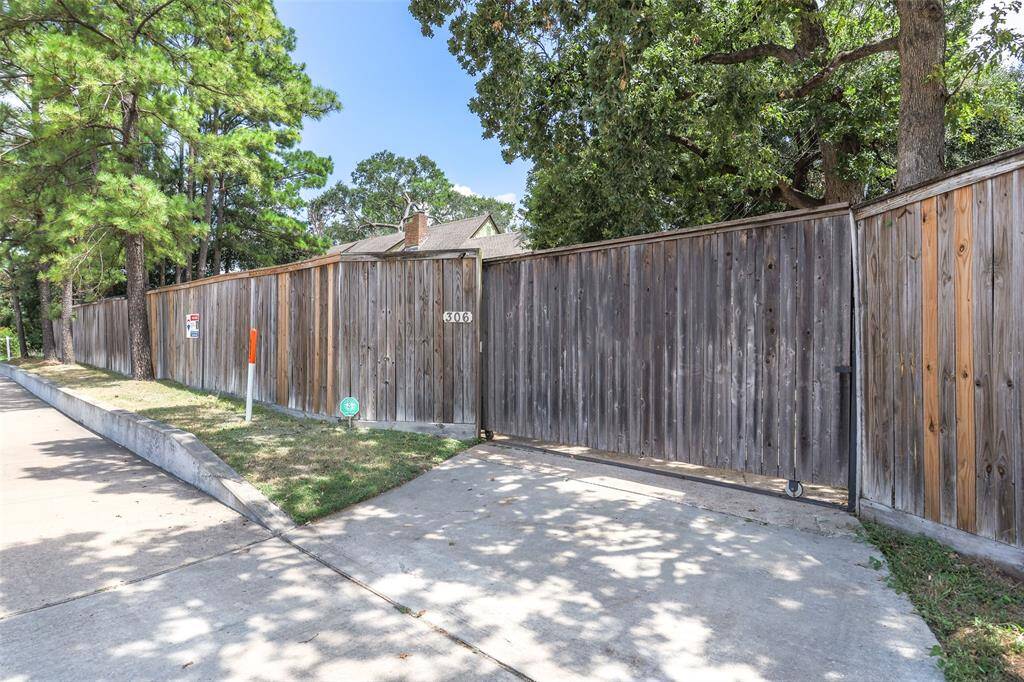

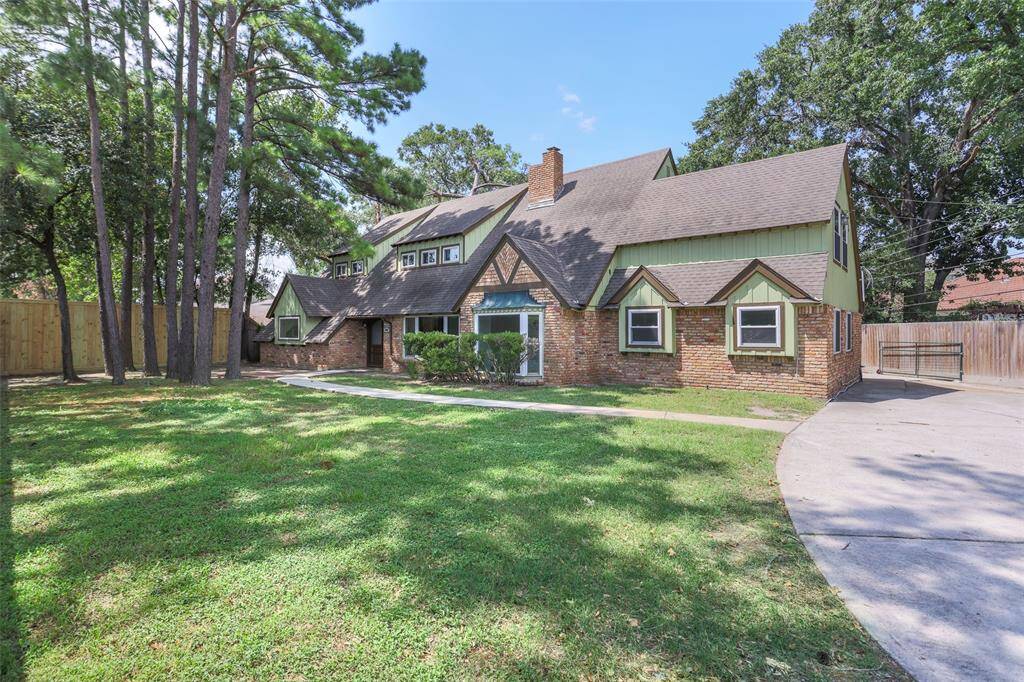
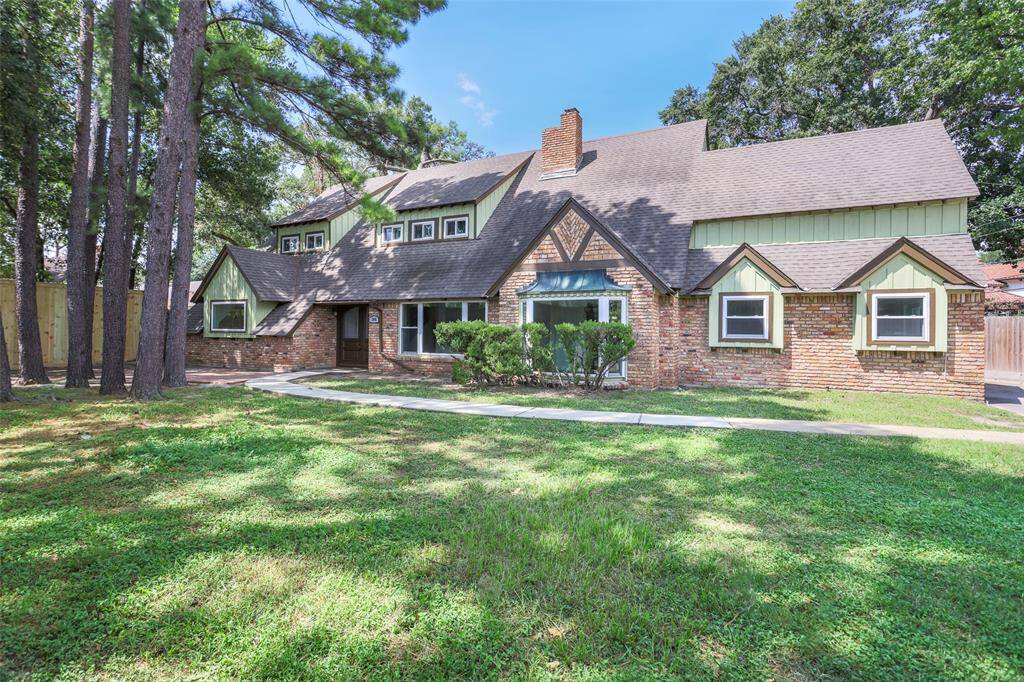
Get Custom List Of Similar Homes
About 306 W. Sam Houston Parkway
Want Privacy? Hidden Property, completely enclosed by Double Layered 10 Ft. Fence and Fully-Automatic Gate with remote or coded entry. No nosey neighbors. This home is huge with 4 Bedrooms (2nd office could be 5th bedroom), 2 Large Offices, Both Formals and 3.5 Baths. Primary Suite and both Offices are on the first floor. Perfect set-up for in-laws that need care or Children & Grandchildren returning to the nest. The rooms are Huge! Zoned AC units, Double-Paned Windows and Blown Attic Insulation keep this property very cool in the summertime. Outdoors this home sits on a 13,342/sqft. lot with plenty of room for family and guests and pets. The driveway is extra wide with loads of room for parking. Memorial Schools. Shopping, Upscale Dining (City Center) and Memorial Bend Club all very close.
Highlights
306 W. Sam Houston Parkway
$874,900
Single-Family
4,253 Home Sq Ft
Houston 77024
5 Beds
3 Full / 1 Half Baths
13,342 Lot Sq Ft
General Description
Taxes & Fees
Tax ID
092-367-000-0005
Tax Rate
2.1332%
Taxes w/o Exemption/Yr
$19,591 / 2023
Maint Fee
Yes / $425 Annually
Room/Lot Size
Interior Features
Fireplace
1
Countertop
Granite
Heating
Central Gas
Cooling
Central Electric
Bedrooms
1 Bedroom Up, 2 Bedrooms Down, Primary Bed - 1st Floor
Dishwasher
Yes
Range
Yes
Disposal
Yes
Microwave
Yes
Oven
Convection Oven, Electric Oven
Loft
Maybe
Exterior Features
Foundation
Slab
Roof
Composition
Exterior Type
Brick, Wood
Water Sewer
Public Sewer, Public Water
Private Pool
No
Area Pool
Yes
Access
Automatic Gate, Driveway Gate
Lot Description
Subdivision Lot, Wooded
New Construction
No
Listing Firm
Schools (SPRINB - 49 - Spring Branch)
| Name | Grade | Great School Ranking |
|---|---|---|
| Rummel Creek Elem | Elementary | 10 of 10 |
| Memorial Middle | Middle | 9 of 10 |
| Memorial High | High | 8 of 10 |
School information is generated by the most current available data we have. However, as school boundary maps can change, and schools can get too crowded (whereby students zoned to a school may not be able to attend in a given year if they are not registered in time), you need to independently verify and confirm enrollment and all related information directly with the school.






