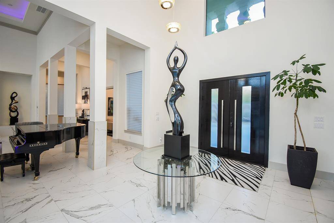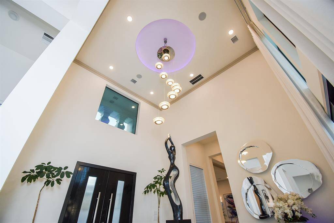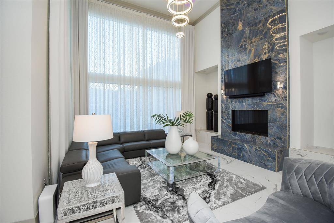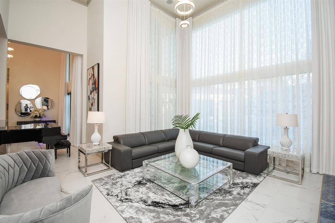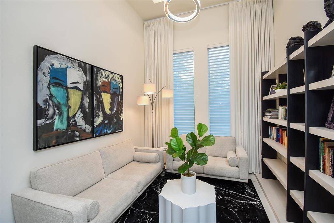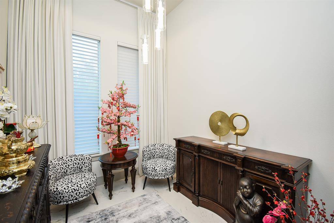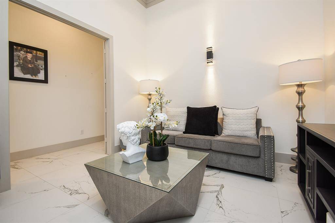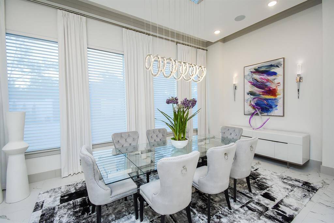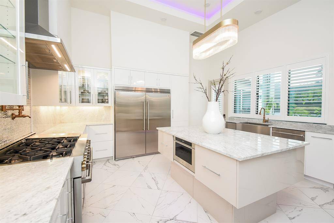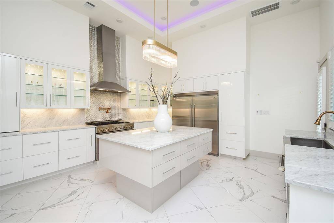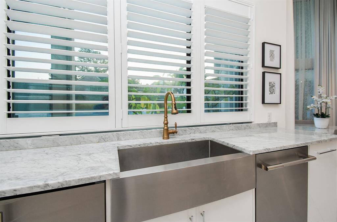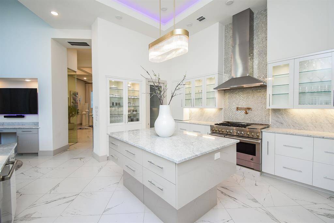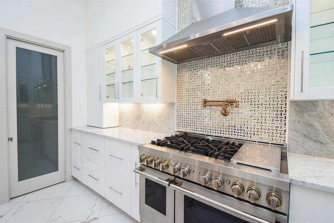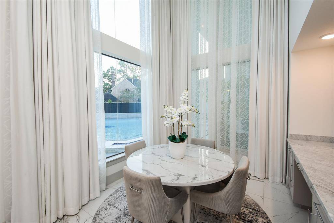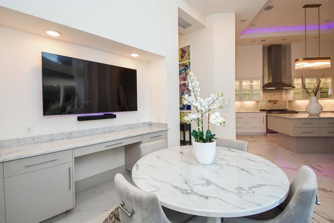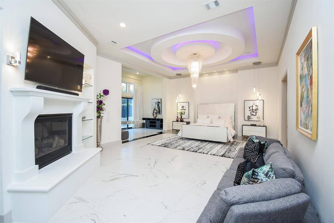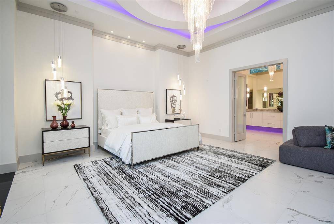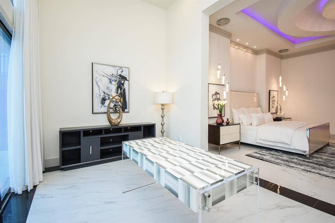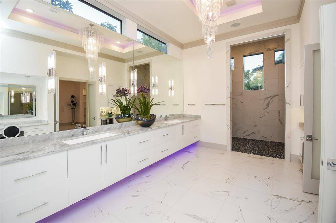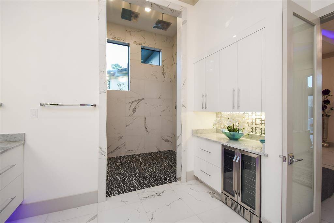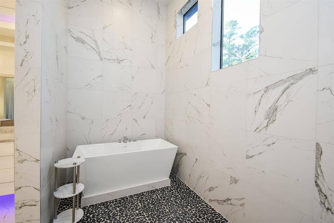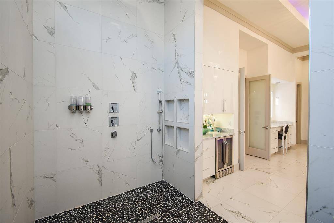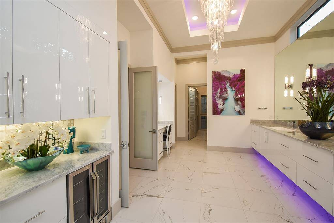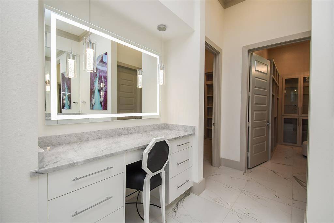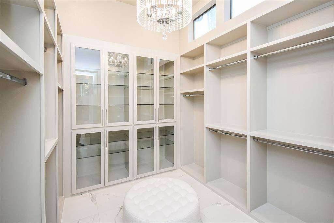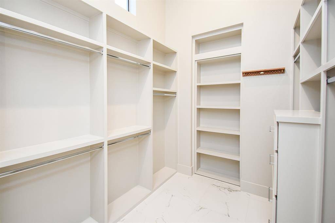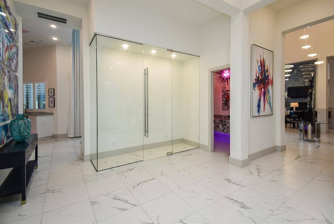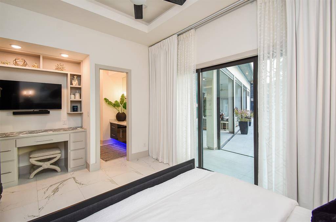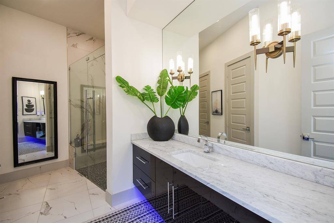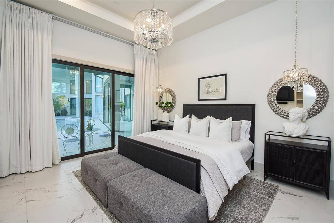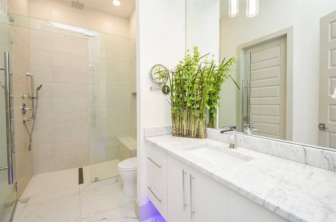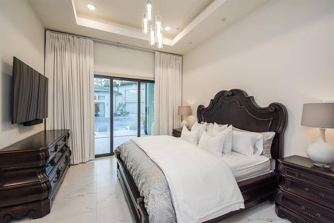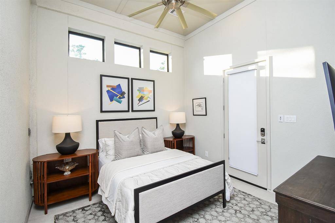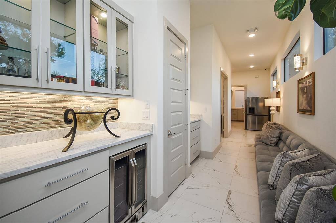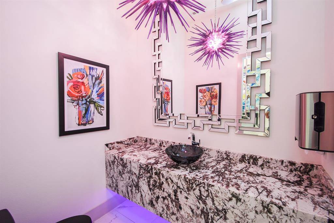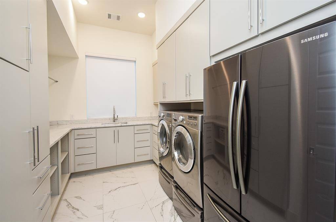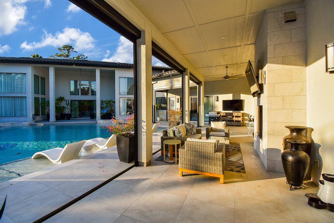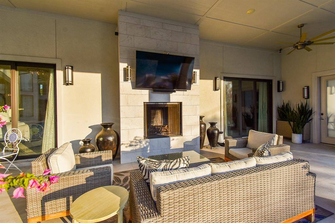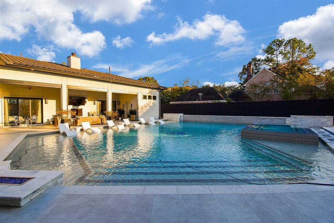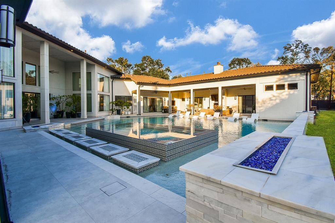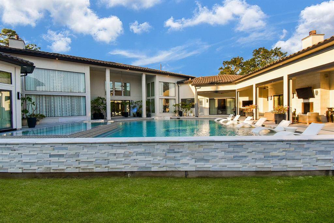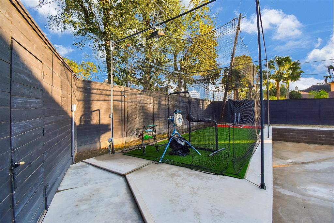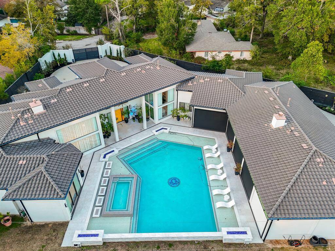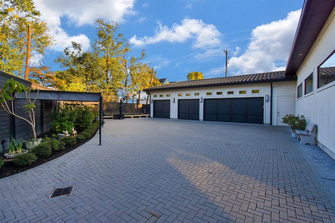32 E. Shady Lane, Houston, Texas 77063
$2,859,000
5 Beds
5 Full / 2 Half Baths
Single-Family
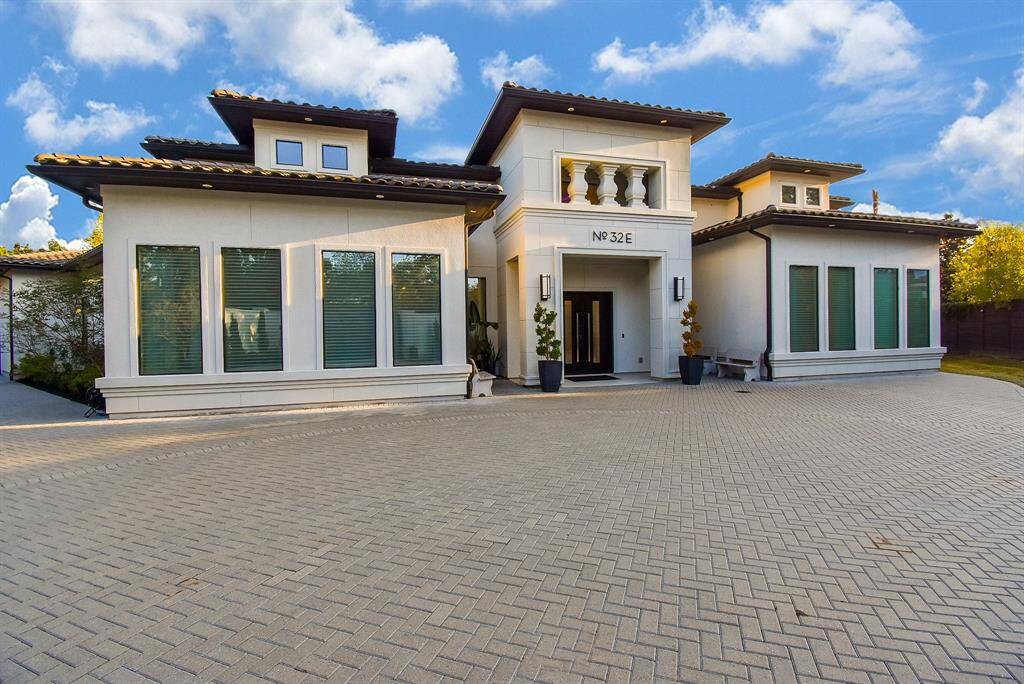

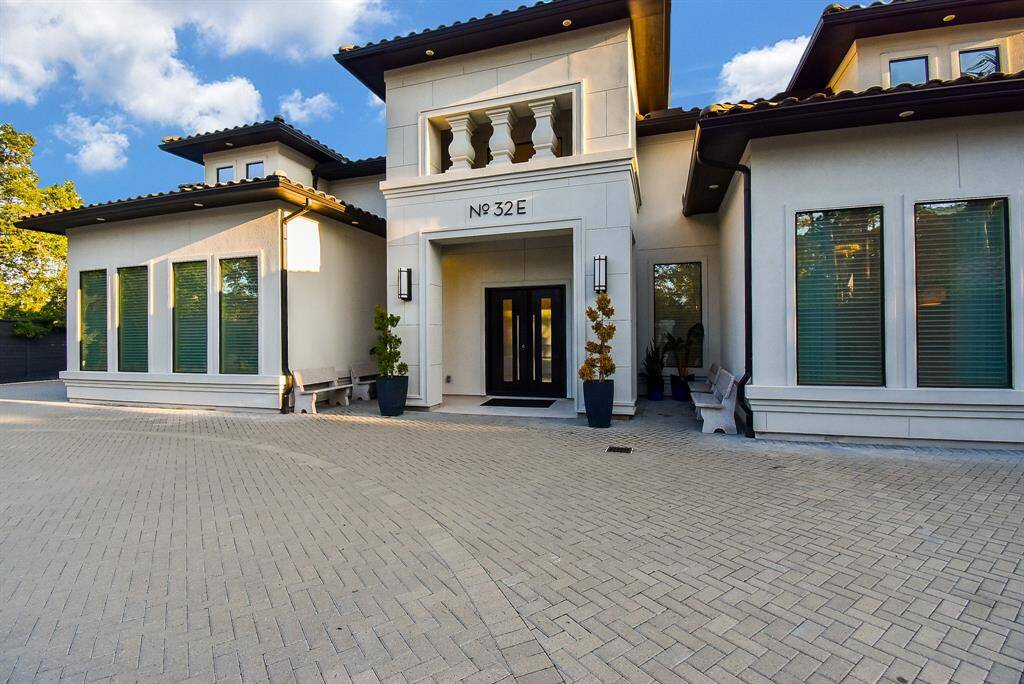
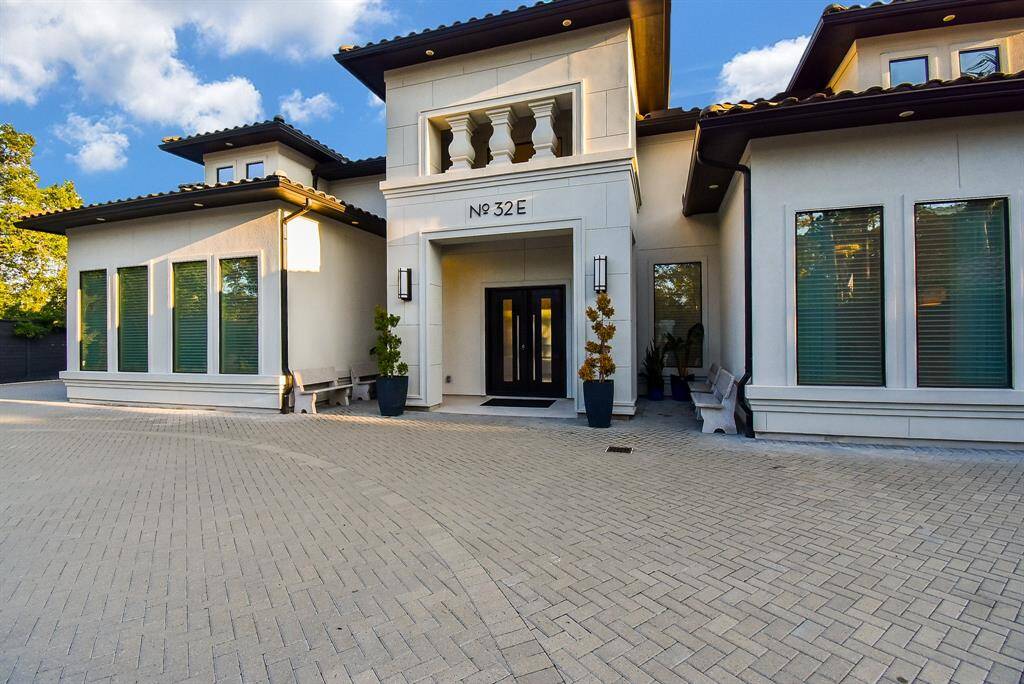
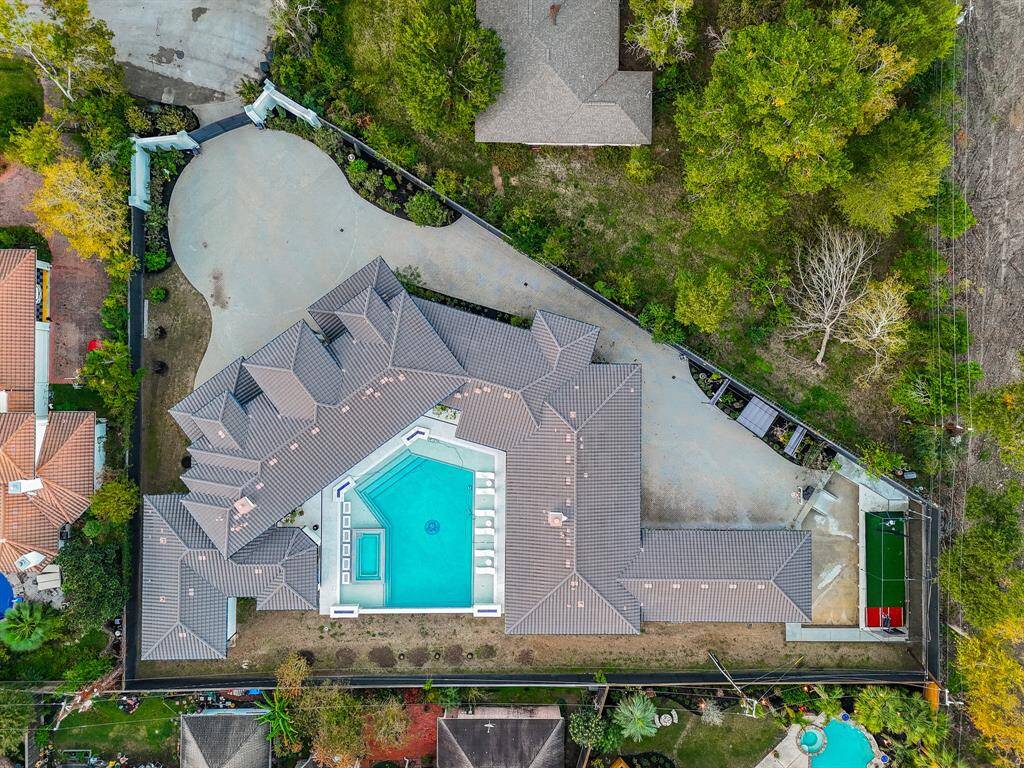
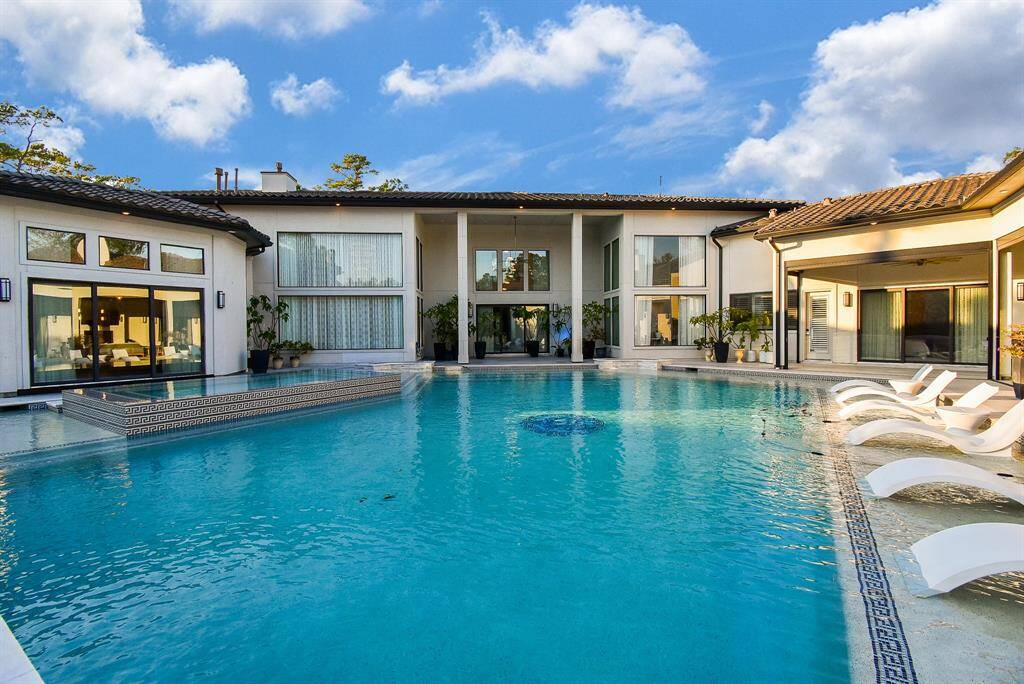
Request More Information
About 32 E. Shady Lane
Stunning custom home with chef's kitchen, luxurious features, and incredible outdoor spaces. No detail was overlooked, from meticulously chosen fixtures to a unique floor plan. Enter through iron gates into a grand entryway leading to a living room with soaring ceilings and a fireplace. The DREAM kitchen boasts a spacious layout, huge center island, and a cozy dining nook. The oversized primary suite includes a fireplace, sitting area, and a spa-like bath with a walk-in rain shower and soaking tub. Each bedroom has access to the pool area through sliding glass doors. The mother-in-law suite, accessible from the patio, offers added privacy. This home also features a home office, a flex room, and a game room. The backyard is a personal resort, complete with an oversized pool, spa, fire pit, motorized shades, and an outdoor living area. Additional highlights include a batting cage, an oversized paver driveway, and remote-controlled window treatments. Don't miss this exceptional property!
Highlights
32 E. Shady Lane
$2,859,000
Single-Family
6,596 Home Sq Ft
Houston 77063
5 Beds
5 Full / 2 Half Baths
31,798 Lot Sq Ft
General Description
Taxes & Fees
Tax ID
072-084-001-0005
Tax Rate
2.0148%
Taxes w/o Exemption/Yr
$46,851 / 2023
Maint Fee
Yes / $1,500 Annually
Maintenance Includes
Grounds, Limited Access Gates
Room/Lot Size
Living
18x20
Dining
20x12
Kitchen
15x19
Breakfast
10x11
5th Bed
12x28
Interior Features
Fireplace
2
Floors
Tile
Countertop
Carrarra White Marbl
Heating
Central Gas
Cooling
Central Electric
Connections
Electric Dryer Connections, Gas Dryer Connections, Washer Connections
Bedrooms
2 Bedrooms Down, Primary Bed - 1st Floor
Dishwasher
Yes
Range
Yes
Disposal
Yes
Microwave
Yes
Oven
Double Oven, Gas Oven
Interior
Formal Entry/Foyer, High Ceiling, Window Coverings, Wine/Beverage Fridge
Loft
Maybe
Exterior Features
Foundation
Slab
Roof
Tile
Exterior Type
Stucco
Water Sewer
Public Sewer, Public Water
Exterior
Controlled Subdivision Access, Covered Patio/Deck, Fully Fenced, Outdoor Fireplace, Patio/Deck, Porch, Private Driveway, Side Yard, Spa/Hot Tub
Private Pool
Yes
Area Pool
Maybe
Access
Driveway Gate
Lot Description
Subdivision Lot
New Construction
No
Listing Firm
Schools (HOUSTO - 27 - Houston)
| Name | Grade | Great School Ranking |
|---|---|---|
| Emerson Elem (Houston) | Elementary | 4 of 10 |
| Revere Middle | Middle | 3 of 10 |
| Wisdom High (Houston) | High | 2 of 10 |
School information is generated by the most current available data we have. However, as school boundary maps can change, and schools can get too crowded (whereby students zoned to a school may not be able to attend in a given year if they are not registered in time), you need to independently verify and confirm enrollment and all related information directly with the school.

