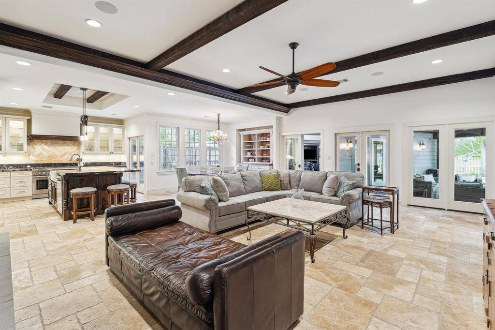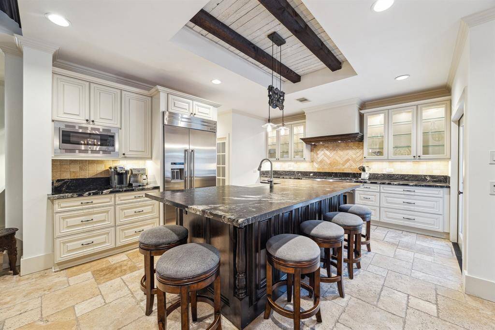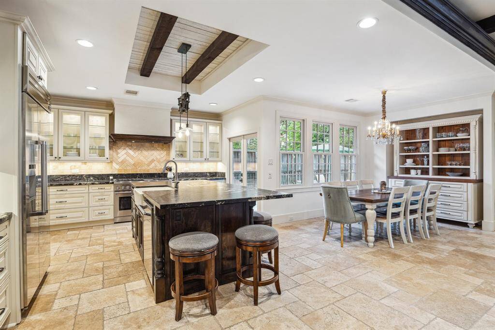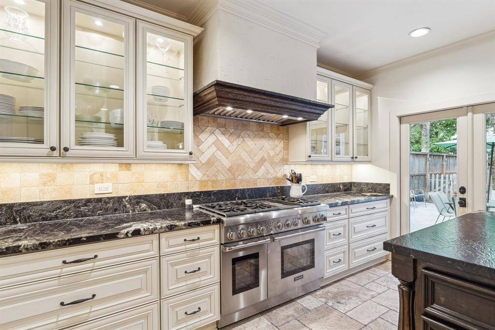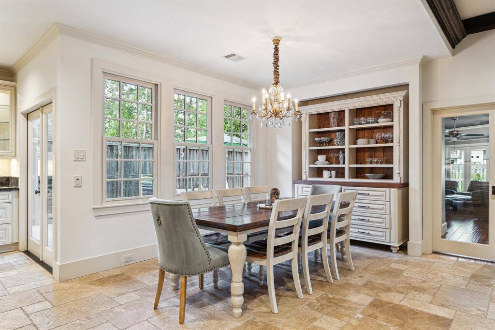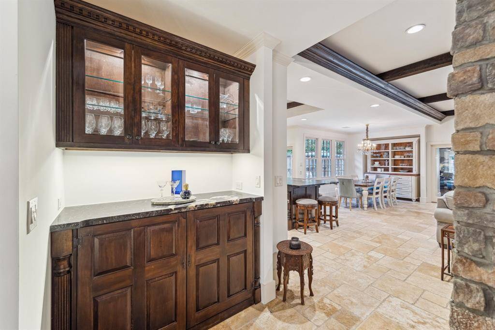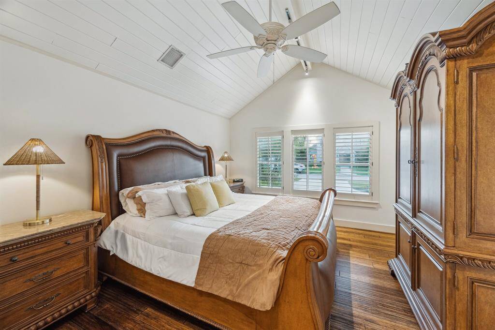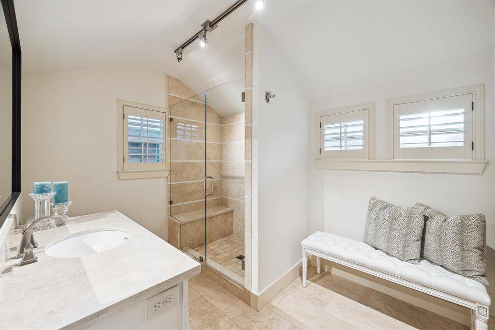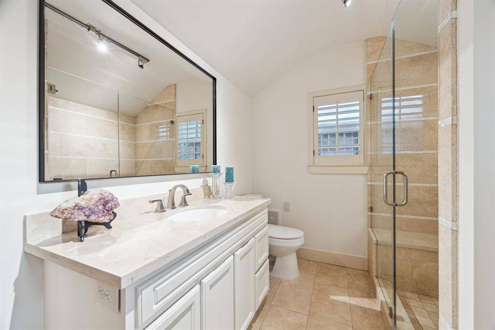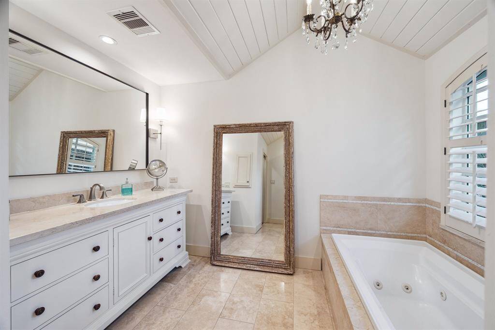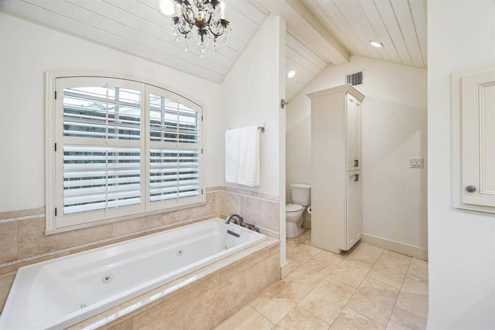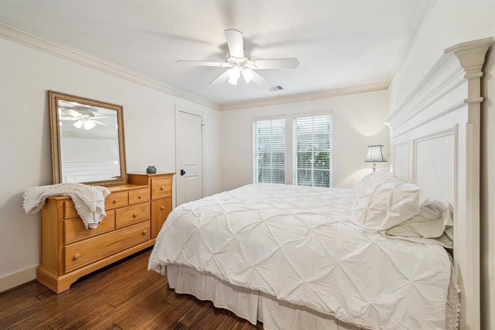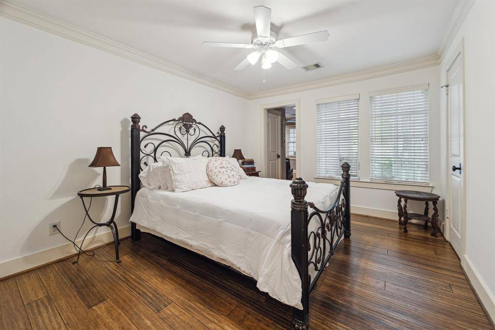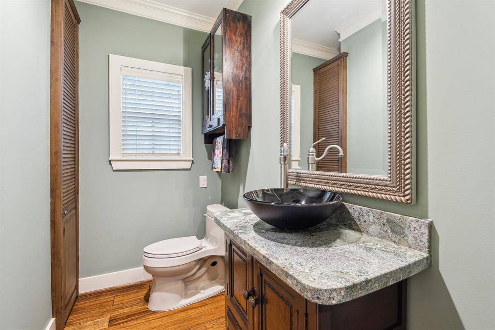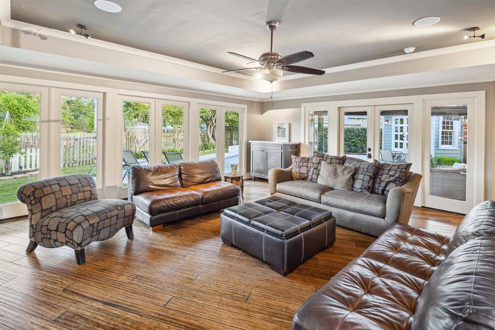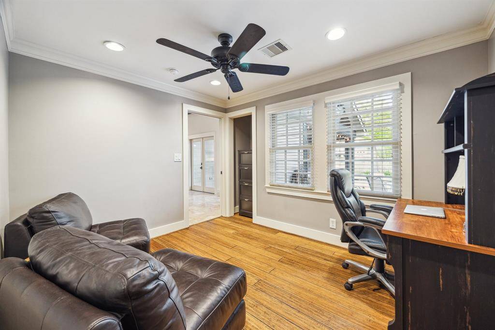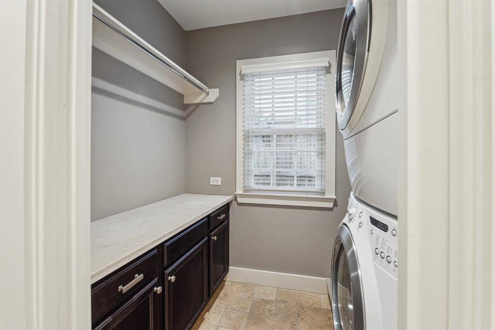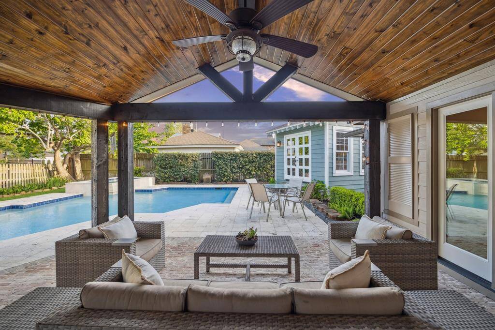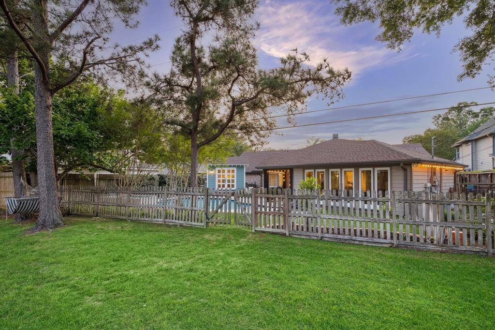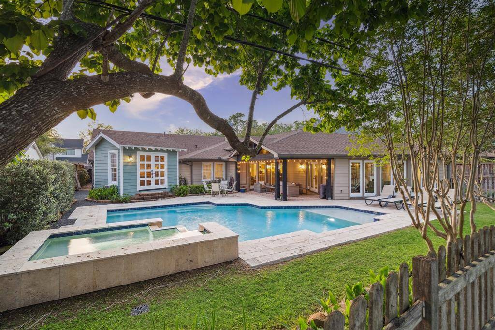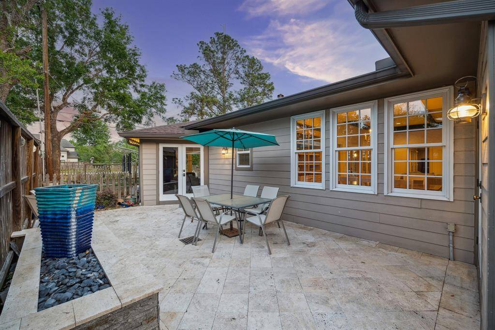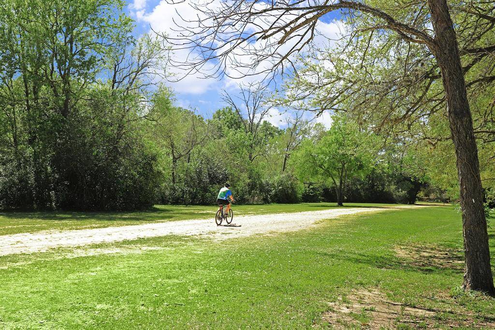426 Wycliffe Drive, Houston, Texas 77079
$1,445,000
4 Beds
3 Full / 1 Half Baths
Single-Family
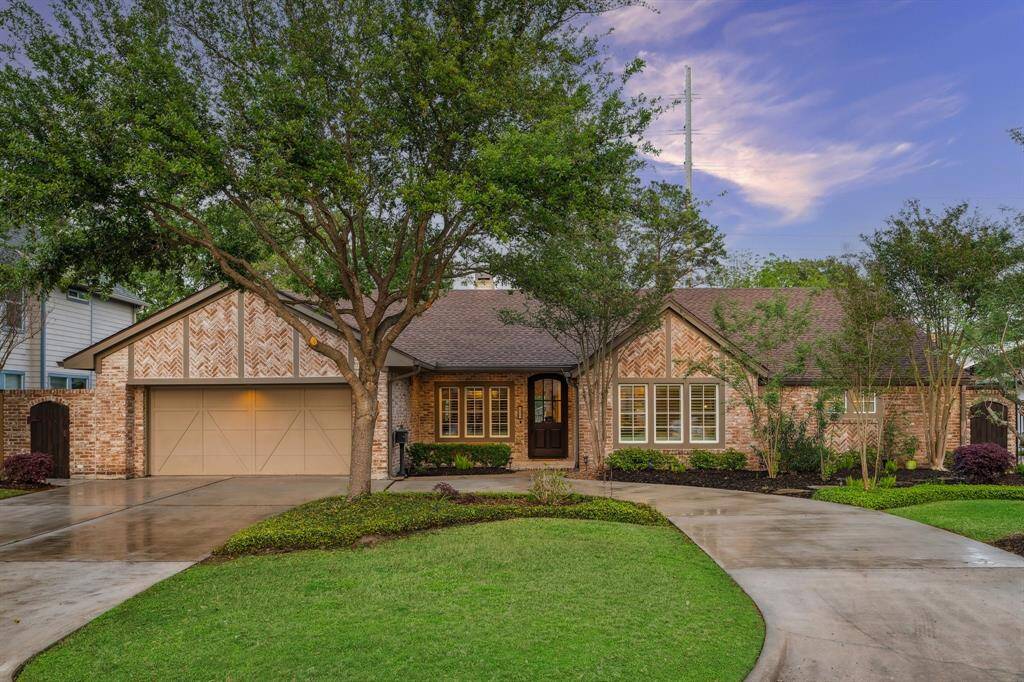

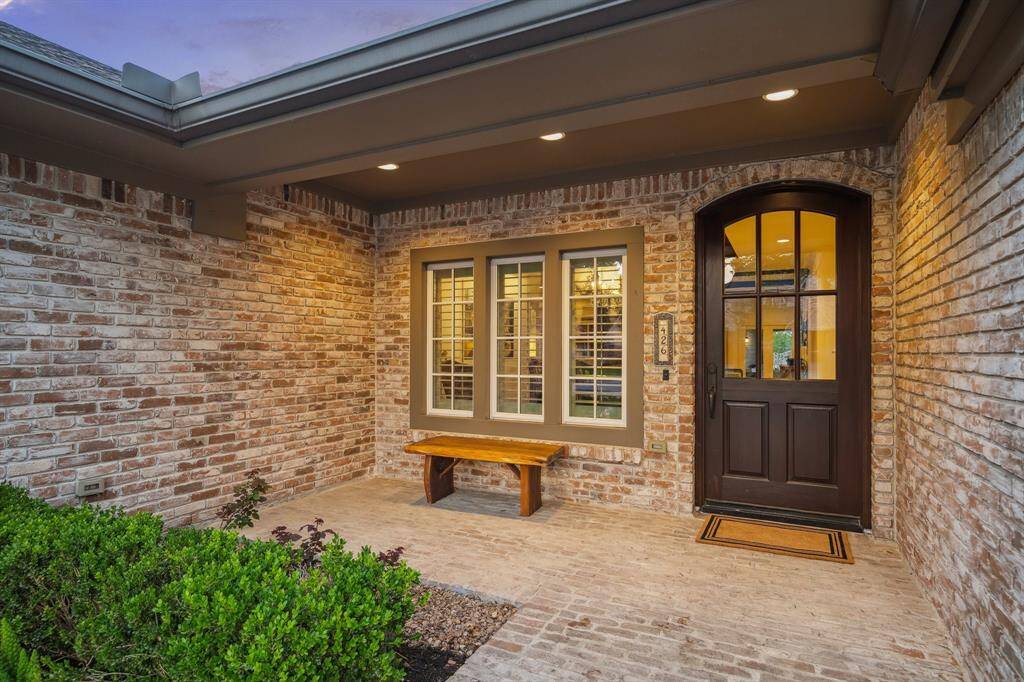
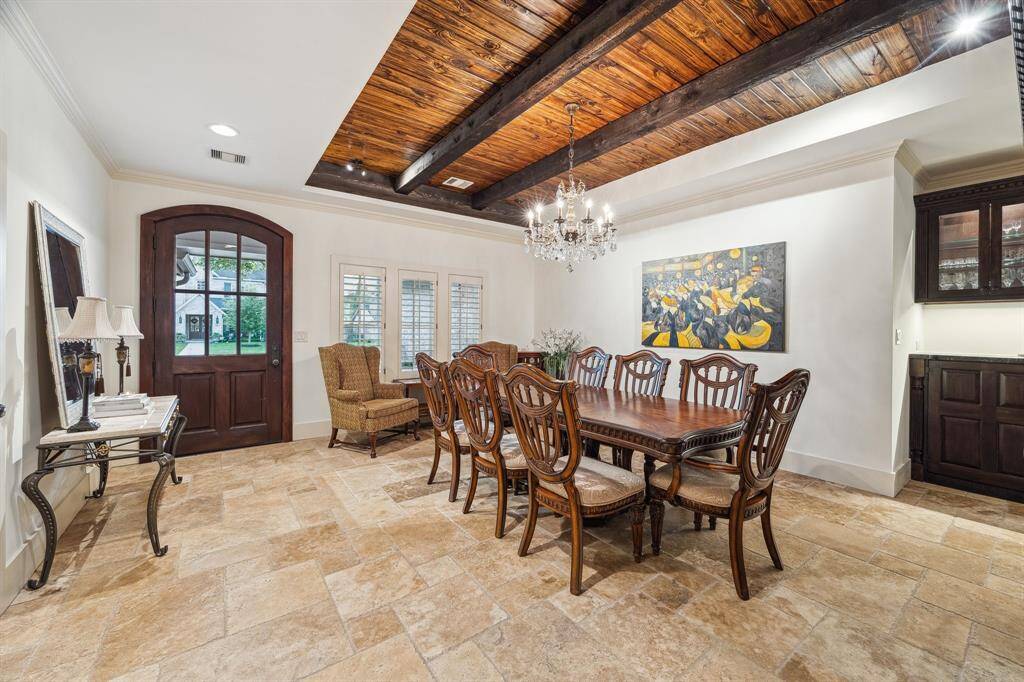
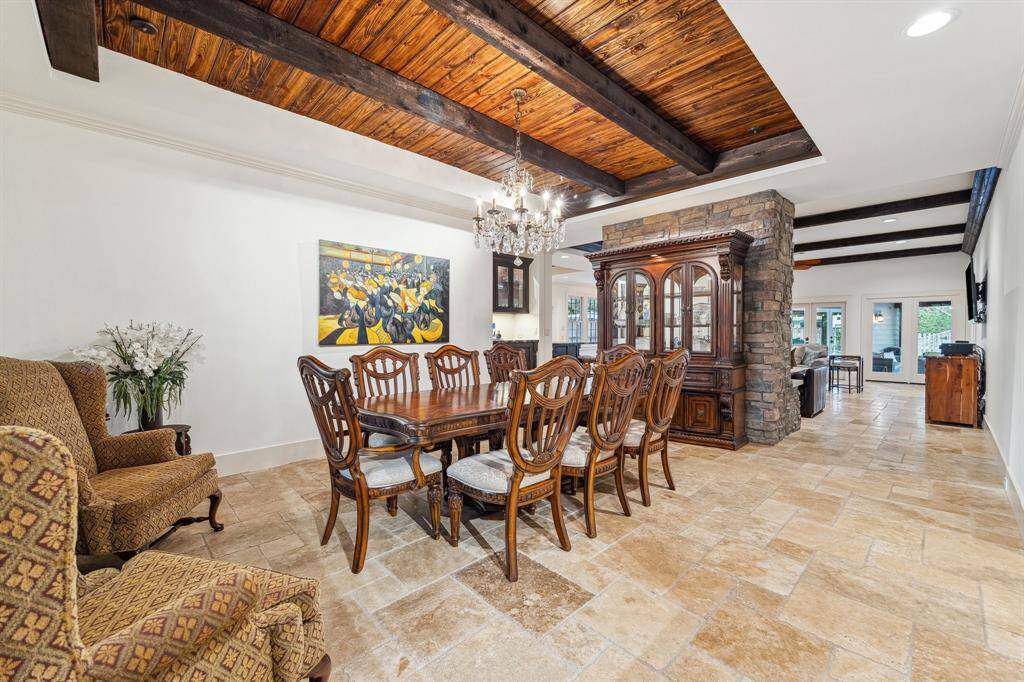
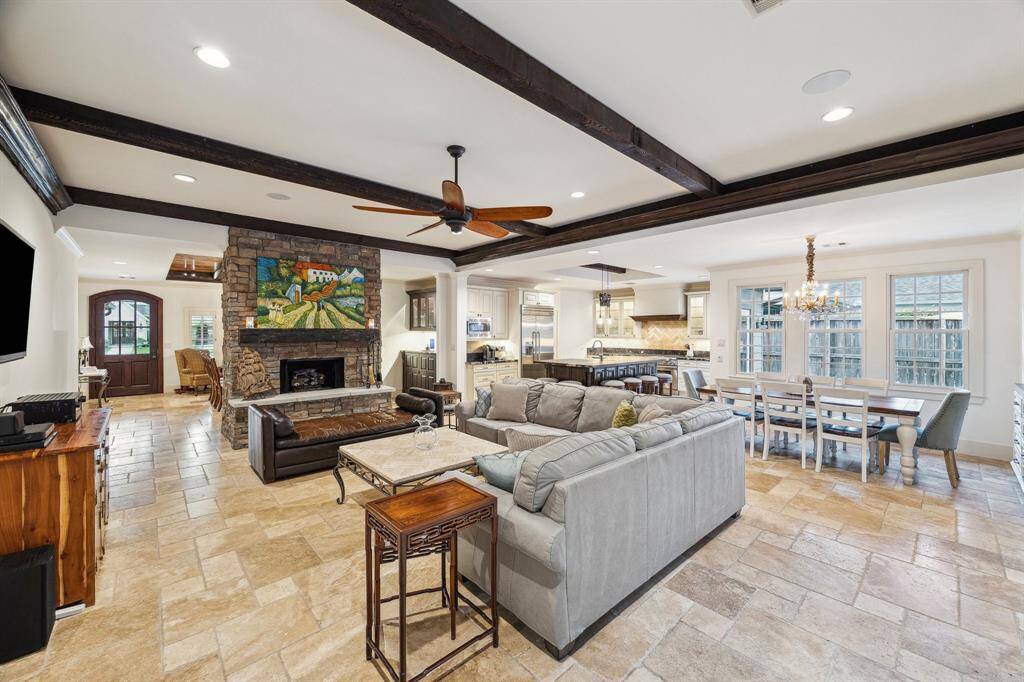
Request More Information
About 426 Wycliffe Drive
Welcome to this inviting single story retreat nestled on a generous sized lot with close proximity to Terry Hershey Park! Completely reimagined in 2014, this home was taken to the studs & thoughtfully rebuilt with modern comfort and timeless style. With 4 bedrooms and 3.5 baths (2 in primary suite) and a dedicated game rm, this home offers the perfect balance of space and functionality. The open concept island kitchen with Thermador appliances and custom cabinetry, flows seamlessly into the main living areas with stone fireplace and wall of windows and doors providing natural light. The formal dining has raised wood coffered ceiling and custom butler's pantry. The interior layout combined with the expansive outdoor oasis with covered patio, sparkling pool/spa and vegetable garden offers endless possibilities for entertaining and unwinding. The charming she shed is also a great feature. Recent interior paint, roof & AC replacement. All per seller.
Highlights
426 Wycliffe Drive
$1,445,000
Single-Family
3,665 Home Sq Ft
Houston 77079
4 Beds
3 Full / 1 Half Baths
11,826 Lot Sq Ft
General Description
Taxes & Fees
Tax ID
091-570-000-0005
Tax Rate
2.2043%
Taxes w/o Exemption/Yr
$21,855 / 2024
Maint Fee
Yes / $335 Annually
Maintenance Includes
Other
Room/Lot Size
Living
24x15
Dining
19x11.6
Kitchen
15x14
Breakfast
14x9
Interior Features
Fireplace
1
Floors
Engineered Wood, Tile, Travertine
Countertop
stone, granite
Heating
Central Gas
Cooling
Central Electric, Other Cooling, Window Units
Connections
Electric Dryer Connections, Gas Dryer Connections, Washer Connections
Bedrooms
2 Bedrooms Down, Primary Bed - 1st Floor
Dishwasher
Yes
Range
Yes
Disposal
Yes
Microwave
Yes
Oven
Convection Oven, Double Oven
Energy Feature
Ceiling Fans, Digital Program Thermostat, High-Efficiency HVAC, Insulated/Low-E windows, Insulation - Spray-Foam
Interior
Crown Molding, Dry Bar, Fire/Smoke Alarm, Formal Entry/Foyer, High Ceiling, Refrigerator Included, Window Coverings, Wired for Sound
Loft
Maybe
Exterior Features
Foundation
Slab
Roof
Composition
Exterior Type
Brick, Cement Board, Wood
Water Sewer
Public Sewer, Public Water
Exterior
Back Yard Fenced, Covered Patio/Deck, Exterior Gas Connection, Side Yard, Sprinkler System, Storage Shed
Private Pool
Yes
Area Pool
Maybe
Lot Description
Greenbelt, Subdivision Lot
New Construction
No
Front Door
West
Listing Firm
Schools (SPRINB - 49 - Spring Branch)
| Name | Grade | Great School Ranking |
|---|---|---|
| Rummel Creek Elem | Elementary | 10 of 10 |
| Memorial Middle | Middle | 9 of 10 |
| Stratford High | High | 7 of 10 |
School information is generated by the most current available data we have. However, as school boundary maps can change, and schools can get too crowded (whereby students zoned to a school may not be able to attend in a given year if they are not registered in time), you need to independently verify and confirm enrollment and all related information directly with the school.

