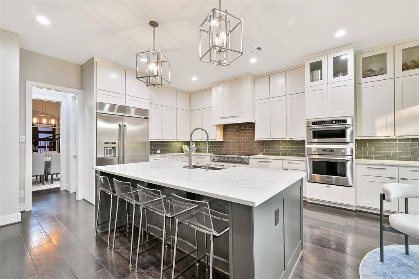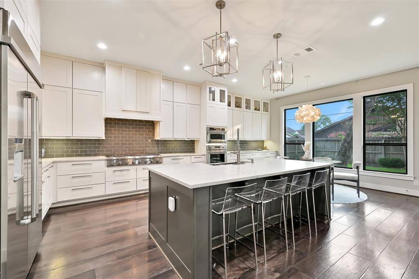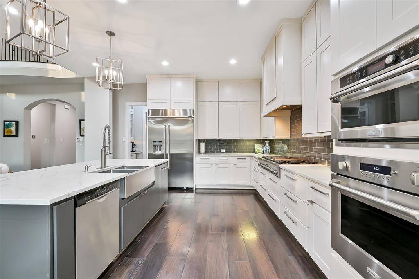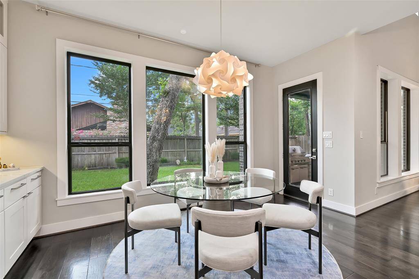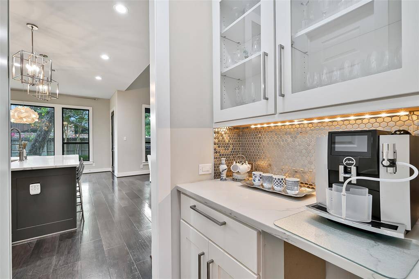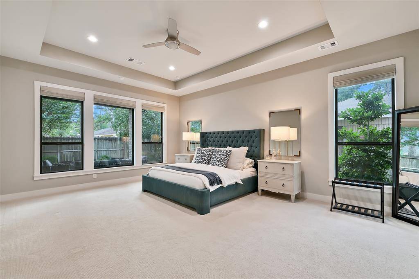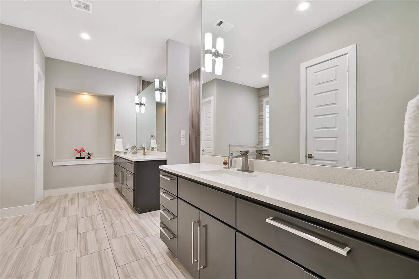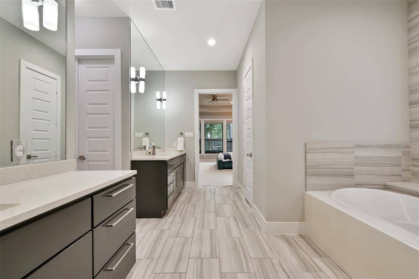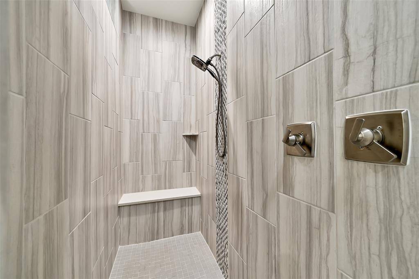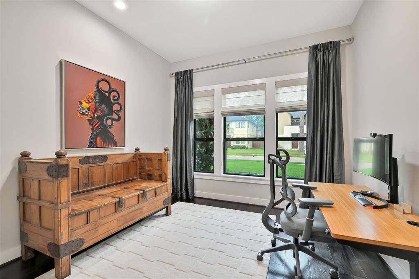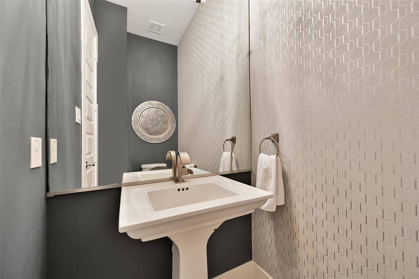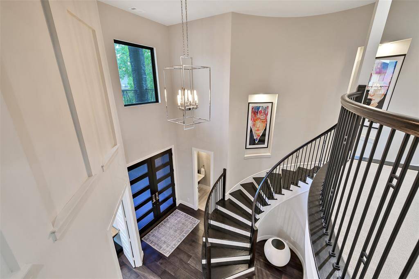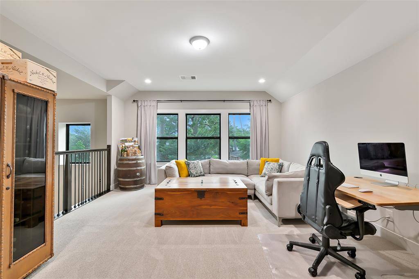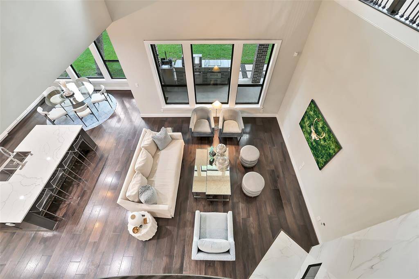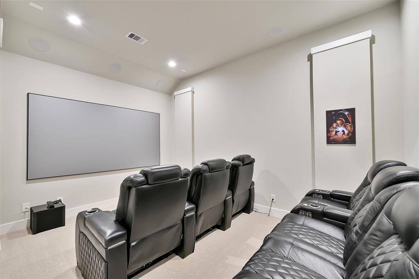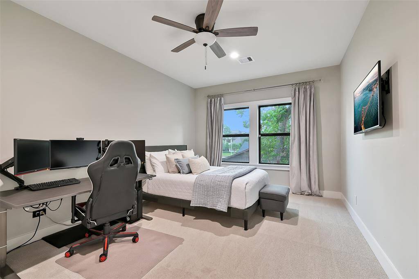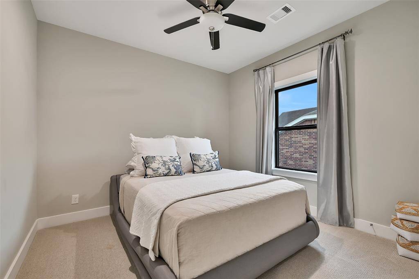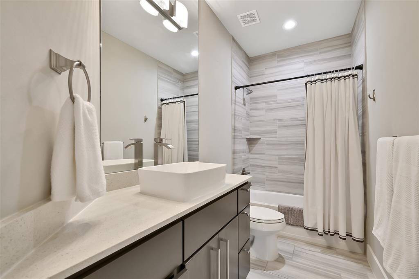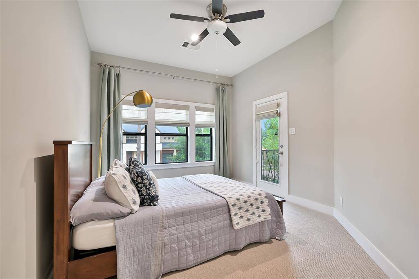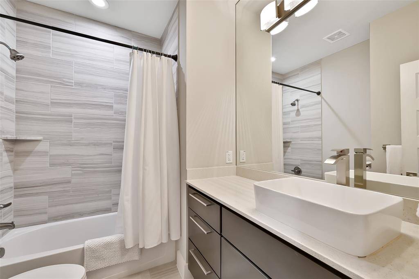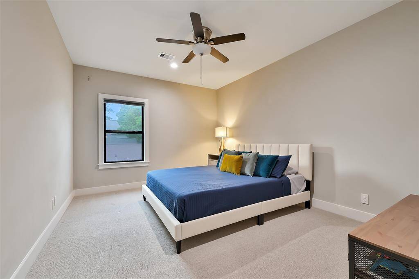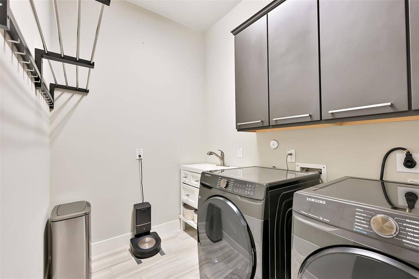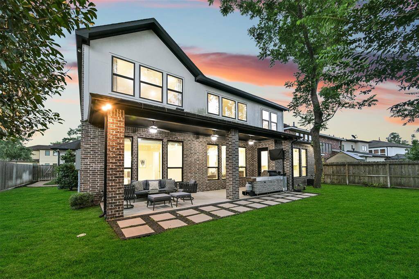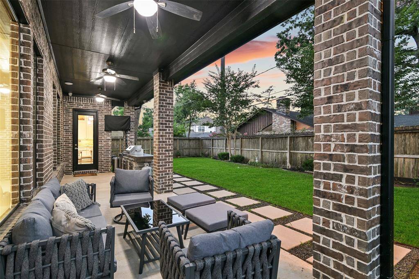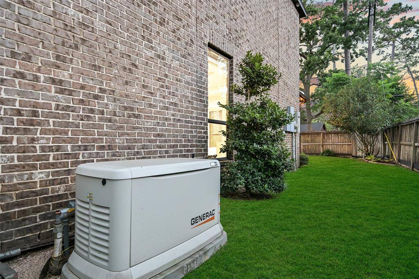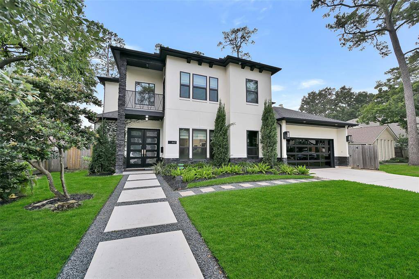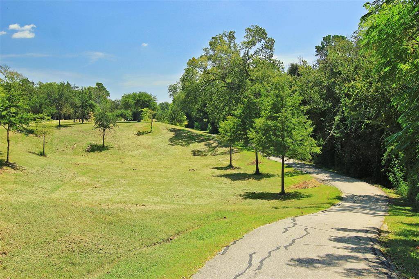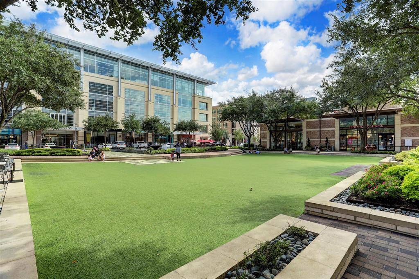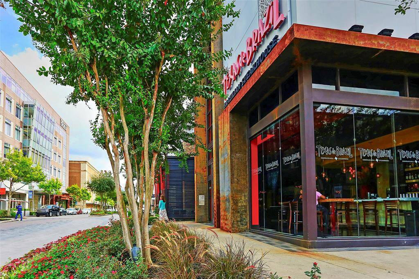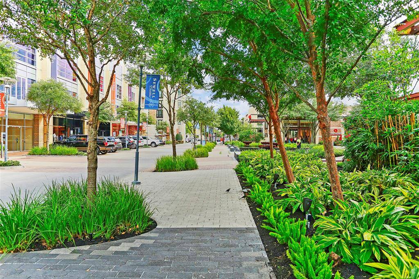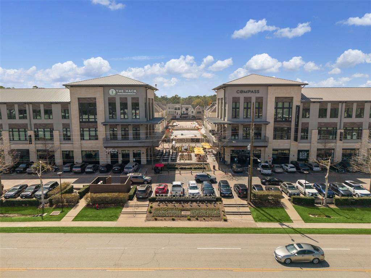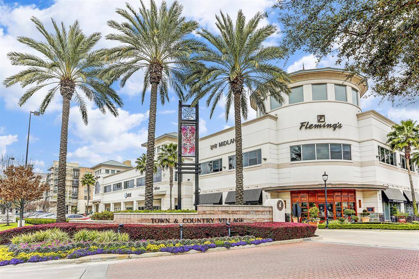447 Faust Lane, Houston, Texas 77024
$1,689,000
5 Beds
3 Full / 1 Half Baths
Single-Family
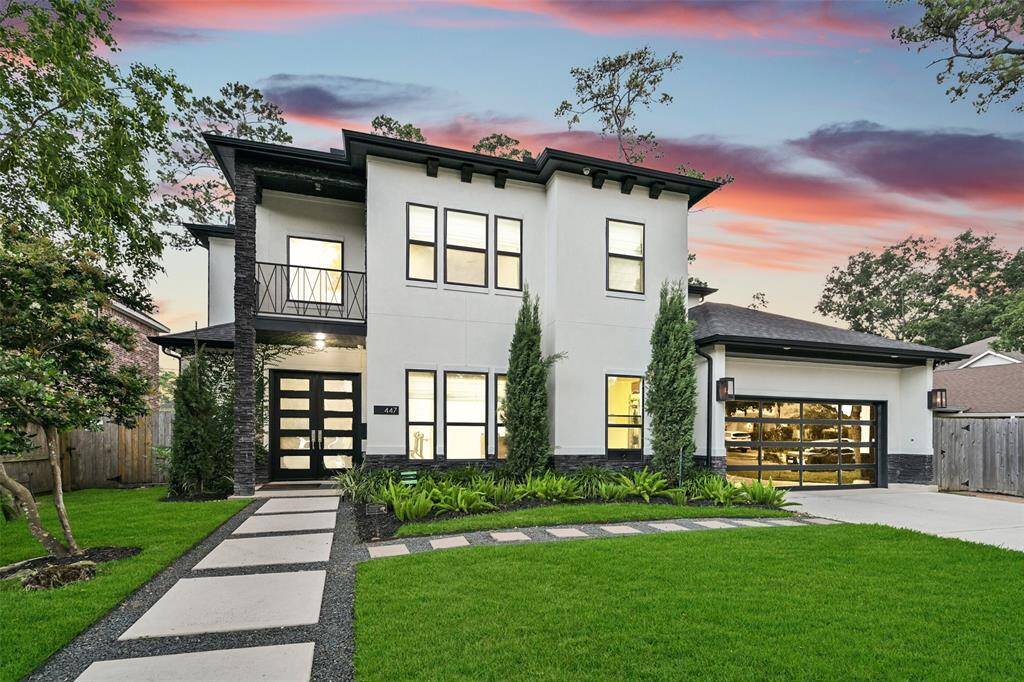

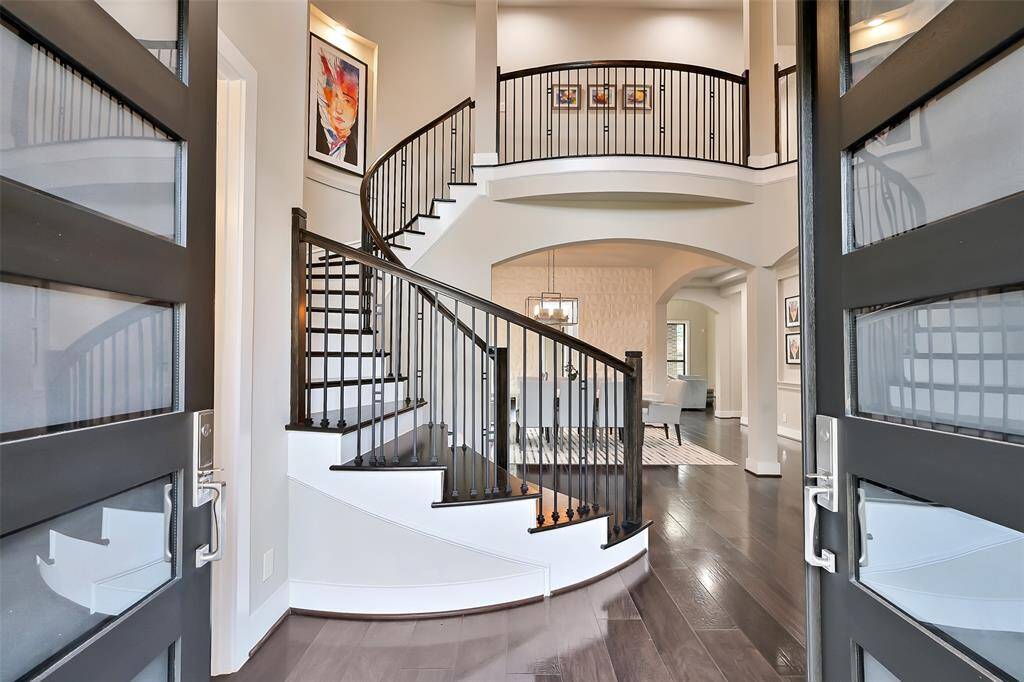

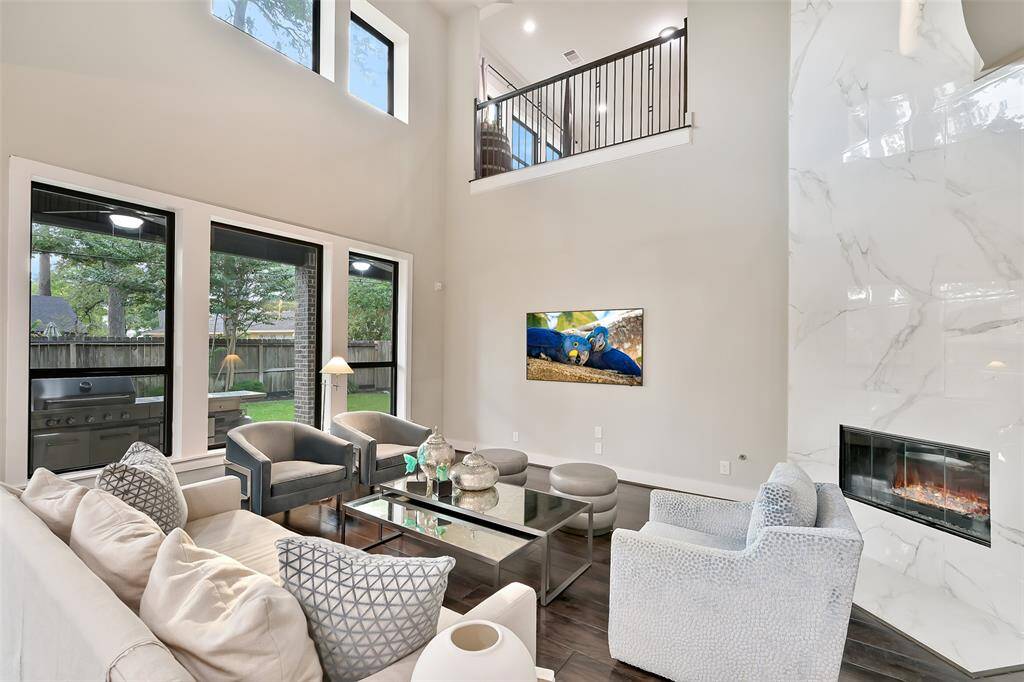
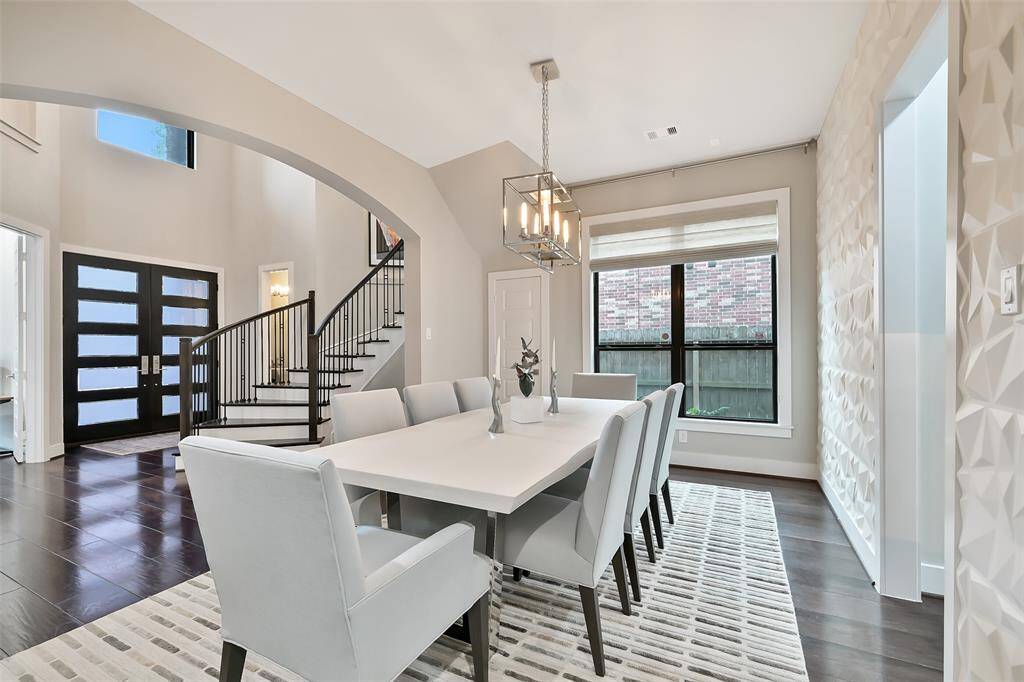
Request More Information
About 447 Faust Lane
Stunning 5 bed/3.5 bath home w/ study, media & game room in the heart of Memorial. This transitional home features easy flowing floorplan w/seamless transitions, custom finishes, sweeping staircase, high ceilings, dramatic stone fireplace, quartz countertops throughout, Thermador 6 gas burner w/grill and GE monogram convection ovens. Expansive primary suite w/sitting area, overlooks backyard, his & her closets, primary bath features oversized walk-in shower, dual showerheads, 2 vanities & abundant storage. Upstairs bedroom with balcony and additional storage room that could be converted into an additional 6th bedroom/multipurpose room. Upstairs game room w/access to media room that features surround sound & movie theatre like seating. Oversized 2 car garage w/work area w/ glass doors. Covered patio features an outdoor grill/kitchen, Generac whole home generator. Location is excellent! Walk to Town & Country/City Centre, popular restaurants, shopping and Hershey Park Bike Trail.
Highlights
447 Faust Lane
$1,689,000
Single-Family
4,248 Home Sq Ft
Houston 77024
5 Beds
3 Full / 1 Half Baths
8,818 Lot Sq Ft
General Description
Taxes & Fees
Tax ID
084-322-000-0004
Tax Rate
2.2043%
Taxes w/o Exemption/Yr
$33,554 / 2024
Maint Fee
Yes / $444 Annually
Room/Lot Size
1st Bed
22x16
2nd Bed
14x12
3rd Bed
12x11
4th Bed
15x13
5th Bed
14x12
Interior Features
Fireplace
1
Floors
Carpet, Engineered Wood, Tile
Countertop
quartz
Heating
Central Gas
Cooling
Central Electric
Connections
Electric Dryer Connections, Gas Dryer Connections, Washer Connections
Bedrooms
1 Bedroom Up, Primary Bed - 1st Floor
Dishwasher
Yes
Range
Yes
Disposal
Yes
Microwave
Yes
Oven
Convection Oven, Single Oven
Energy Feature
Ceiling Fans, Digital Program Thermostat, Generator, High-Efficiency HVAC, Insulated/Low-E windows, Insulation - Other, Radiant Attic Barrier
Interior
Alarm System - Owned, Balcony, Dry Bar, Fire/Smoke Alarm, Formal Entry/Foyer, High Ceiling, Refrigerator Included, Window Coverings
Loft
Maybe
Exterior Features
Foundation
Slab
Roof
Composition
Exterior Type
Brick, Cement Board, Stucco
Water Sewer
Public Sewer, Public Water
Exterior
Back Yard, Back Yard Fenced, Balcony, Covered Patio/Deck, Fully Fenced, Outdoor Kitchen, Patio/Deck, Porch, Sprinkler System, Subdivision Tennis Court
Private Pool
No
Area Pool
Yes
Lot Description
Subdivision Lot
New Construction
No
Front Door
North
Listing Firm
Schools (SPRINB - 49 - Spring Branch)
| Name | Grade | Great School Ranking |
|---|---|---|
| Rummel Creek Elem | Elementary | 10 of 10 |
| Memorial Middle | Middle | 9 of 10 |
| Memorial High | High | 8 of 10 |
School information is generated by the most current available data we have. However, as school boundary maps can change, and schools can get too crowded (whereby students zoned to a school may not be able to attend in a given year if they are not registered in time), you need to independently verify and confirm enrollment and all related information directly with the school.

