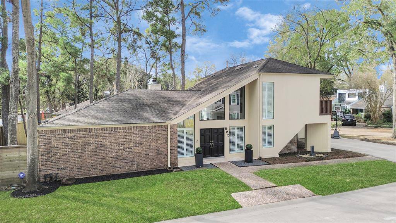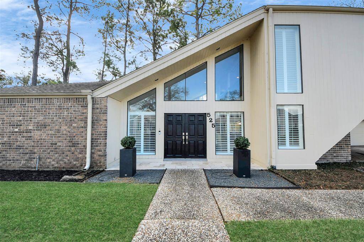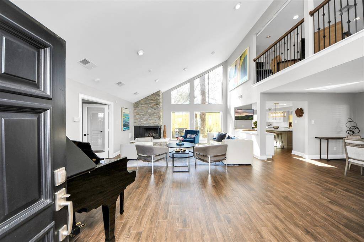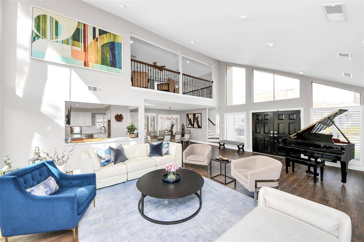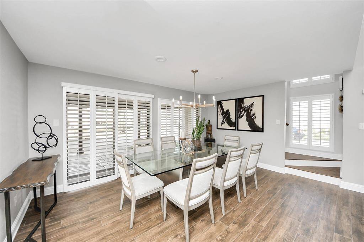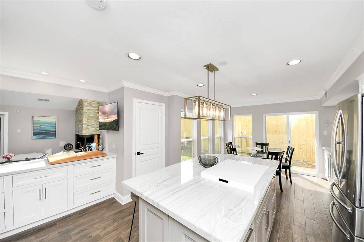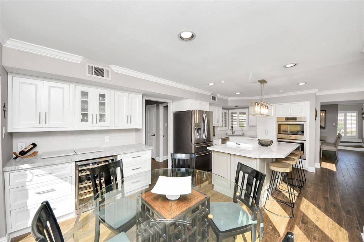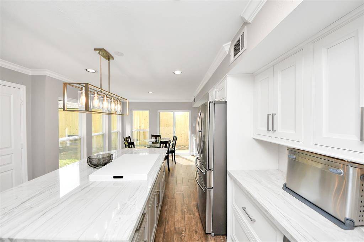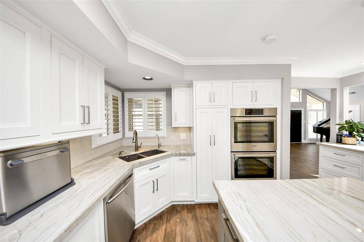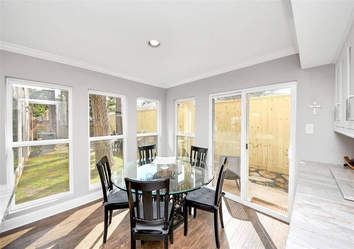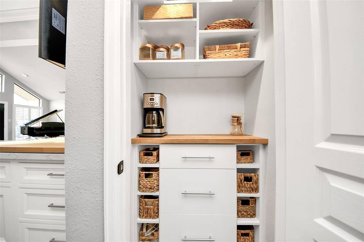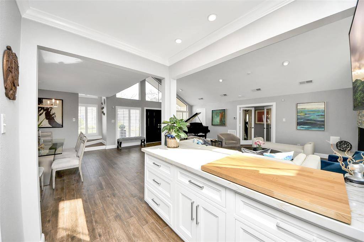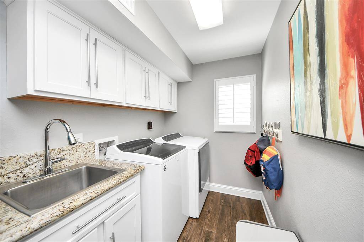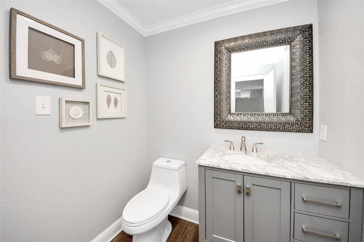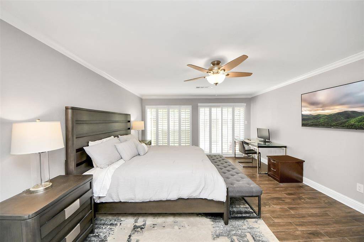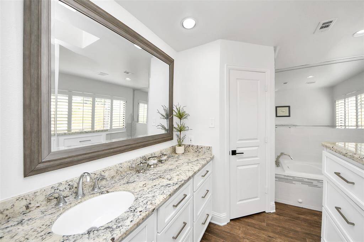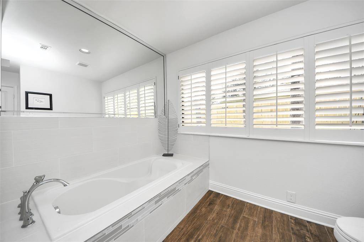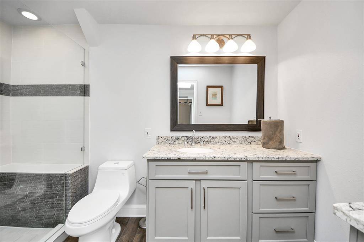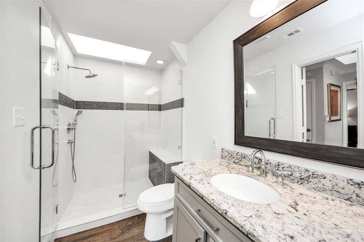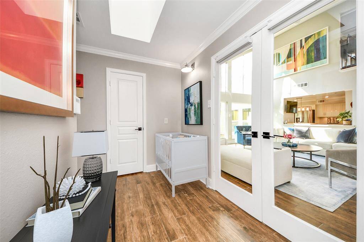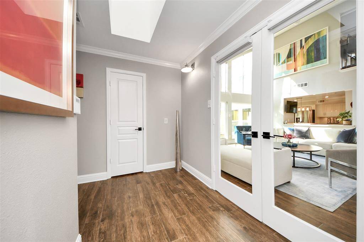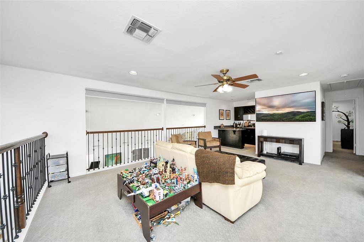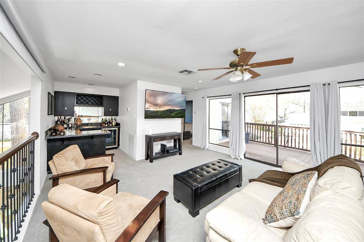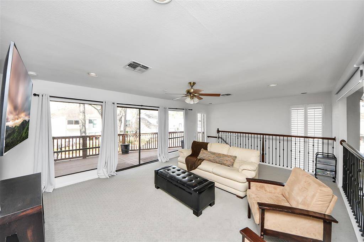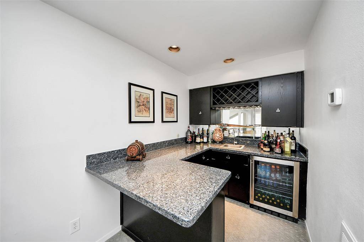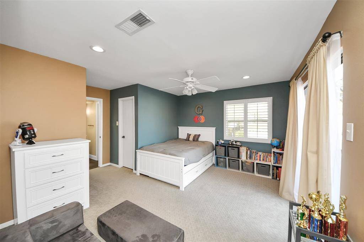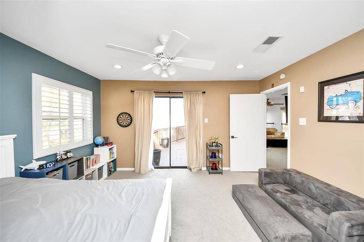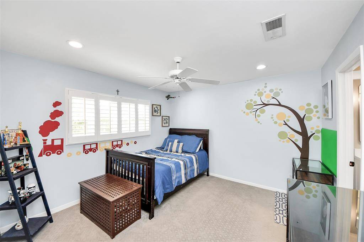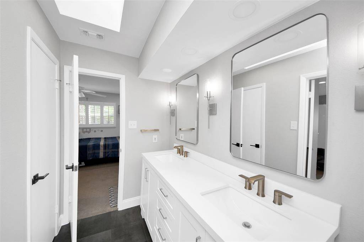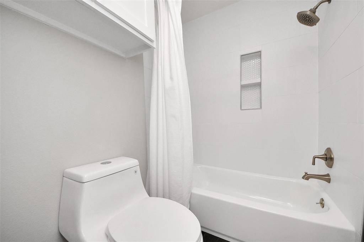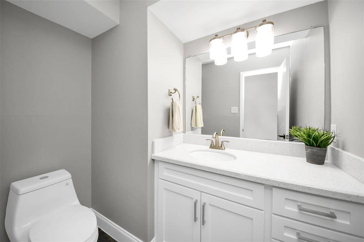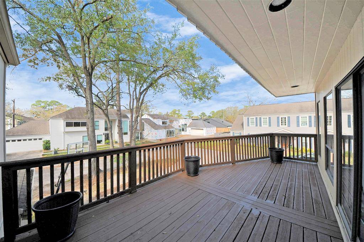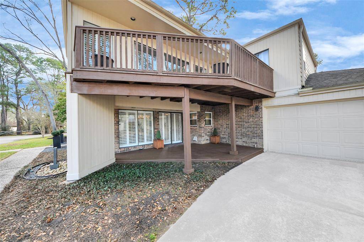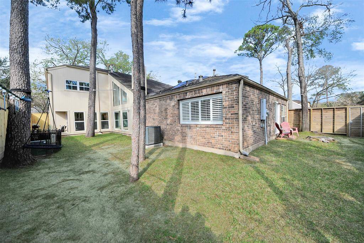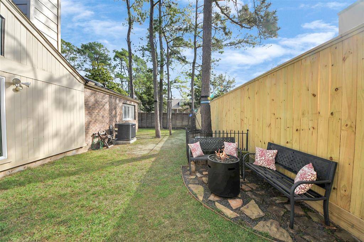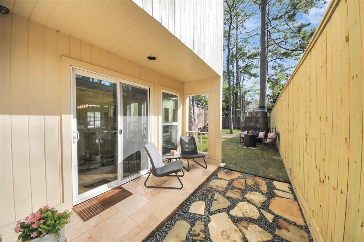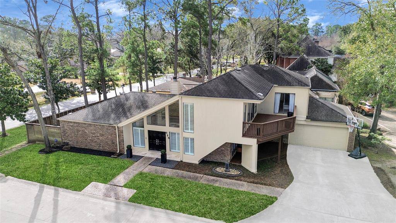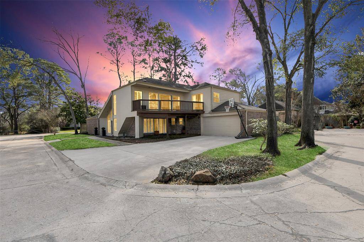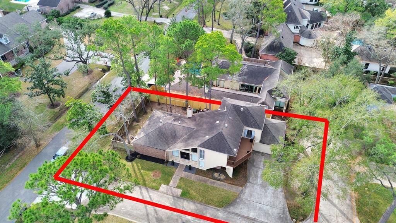525 Rancho Bauer Drive, Houston, Texas 77079
$899,000
3 Beds
3 Full / 2 Half Baths
Single-Family
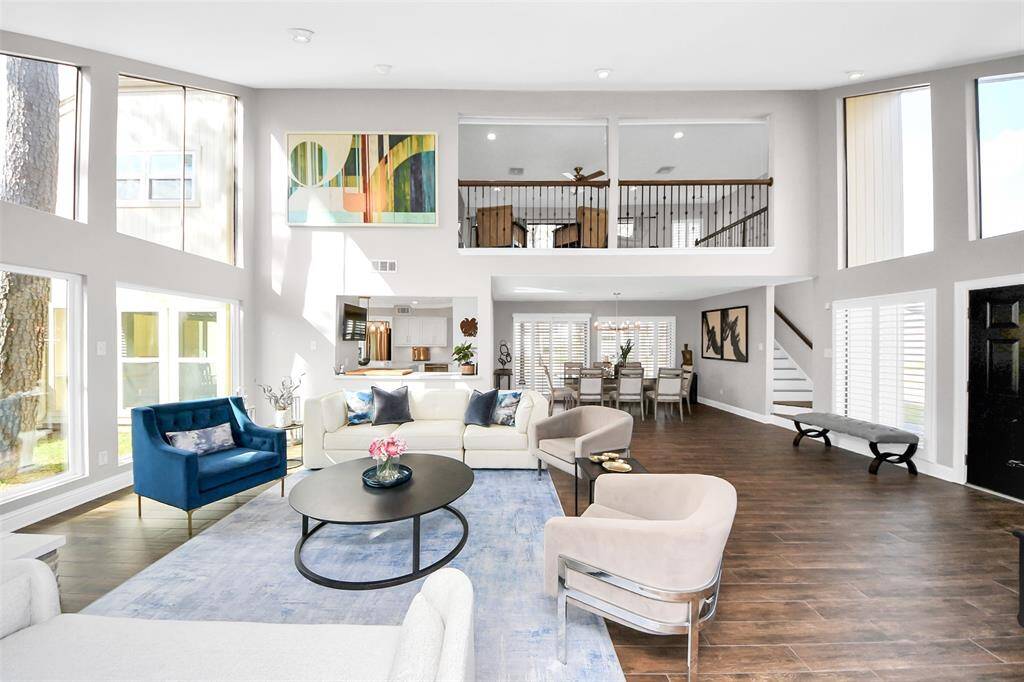

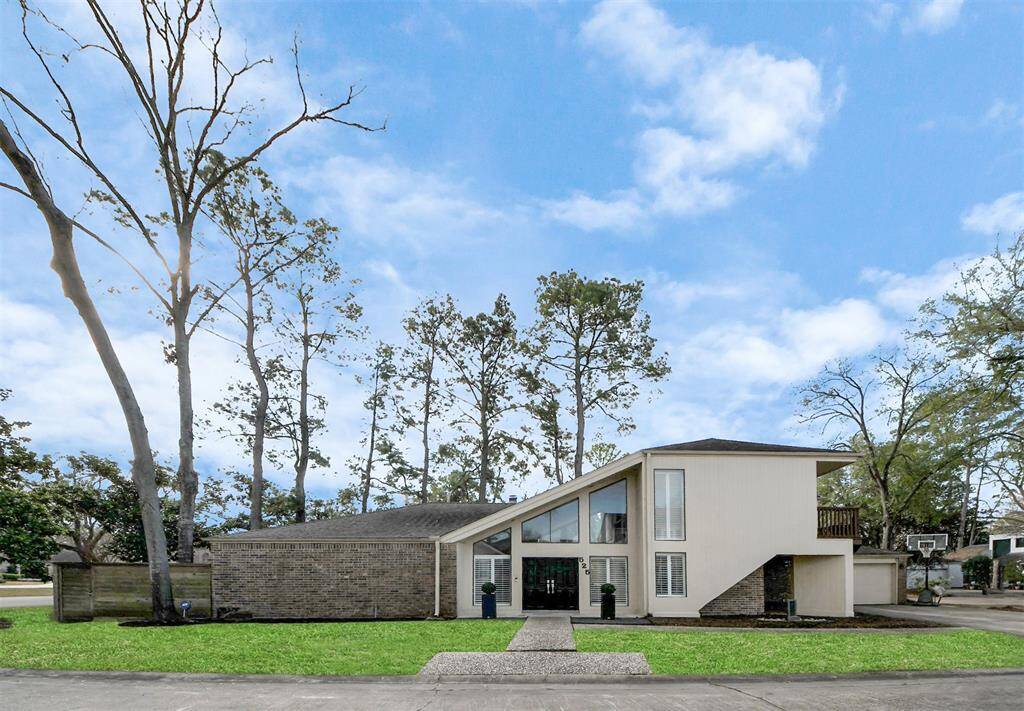
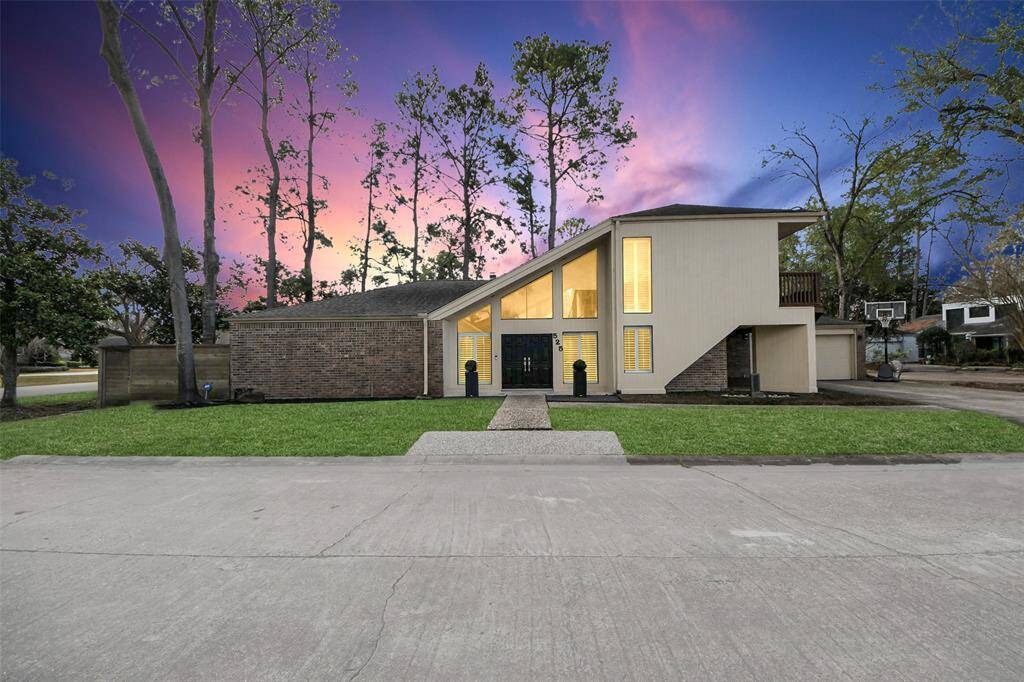
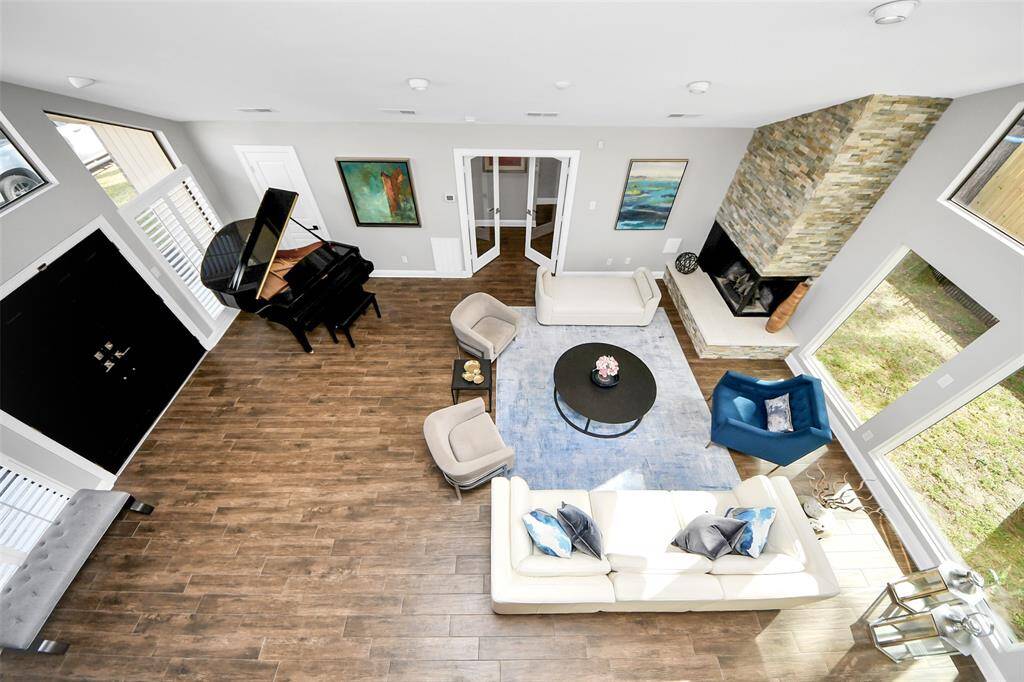
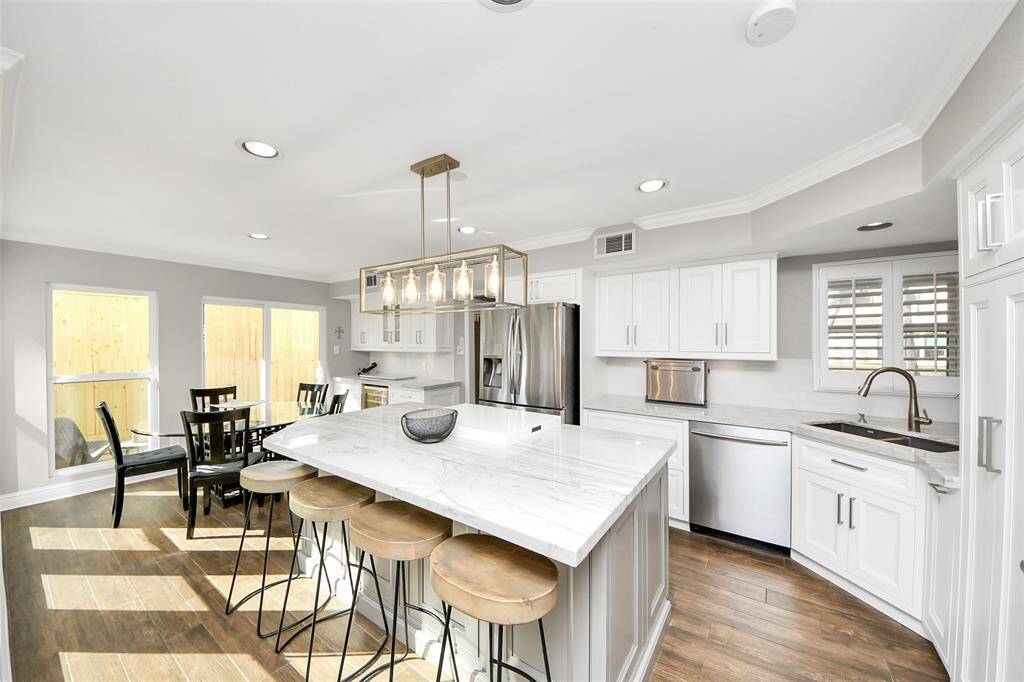
Request More Information
About 525 Rancho Bauer Drive
Tucked away in a quiet and oversized cul-de-sac, this custom-built mid-century home in Memorial Drive Acres is a rare find. Spanning almost 3,100SF, it features 3 spacious bedrooms, 5 bathrooms, bonus room, and an oversized flex room that can serve as space for a guest, game room, theatre room, or anything you envision. The home boasts expansive windows and an open-concept design that blends indoor and outdoor living. Two expansive decks seamlessly extend the entertainment space across both levels. Vaulted ceilings & clean lines create a timeless aesthetic, while the chef’s kitchen adds modern convenience. Kitchen features quartzite countertops, custom premium cabinets with ample storage, Bosch double oven & expansive counter space. The primary suite offers a serene retreat, with two separate his & hers en suites. This tranquil property sits privately on a spacious, wooded lot. Prestigious SBISD! Easy access to CityCentre, Energy Corridor, I-10, Beltway 8 & Memorial-area restaurants!
Highlights
525 Rancho Bauer Drive
$899,000
Single-Family
3,078 Home Sq Ft
Houston 77079
3 Beds
3 Full / 2 Half Baths
9,720 Lot Sq Ft
General Description
Taxes & Fees
Tax ID
081-310-001-0525
Tax Rate
2.1332%
Taxes w/o Exemption/Yr
$12,412 / 2024
Maint Fee
Yes / $450 Annually
Maintenance Includes
Other
Room/Lot Size
1st Bed
14x20
2nd Bed
12x14
3rd Bed
15x16
Interior Features
Fireplace
1
Floors
Carpet, Engineered Wood, Stone, Tile
Countertop
Quartzite, Granite
Heating
Central Gas
Cooling
Central Electric
Connections
Electric Dryer Connections, Gas Dryer Connections, Washer Connections
Bedrooms
1 Bedroom Up, Primary Bed - 1st Floor
Dishwasher
Yes
Range
Yes
Disposal
Yes
Microwave
Yes
Oven
Convection Oven, Double Oven
Energy Feature
Attic Vents, Ceiling Fans, High-Efficiency HVAC, HVAC>15 SEER
Interior
Alarm System - Owned, Balcony, Crown Molding, Fire/Smoke Alarm, High Ceiling, Wet Bar, Window Coverings, Wine/Beverage Fridge
Loft
Maybe
Exterior Features
Foundation
Slab
Roof
Composition
Exterior Type
Brick, Cement Board, Wood
Water Sewer
Public Sewer, Public Water
Exterior
Back Yard Fenced, Balcony, Covered Patio/Deck, Fully Fenced, Patio/Deck, Private Driveway, Sprinkler System
Private Pool
No
Area Pool
Maybe
Lot Description
Corner, Cul-De-Sac, Subdivision Lot
New Construction
No
Front Door
North
Listing Firm
Schools (SPRINB - 49 - Spring Branch)
| Name | Grade | Great School Ranking |
|---|---|---|
| Meadow Wood Elem | Elementary | 6 of 10 |
| Spring Forest Middle | Middle | 5 of 10 |
| Stratford High | High | 7 of 10 |
School information is generated by the most current available data we have. However, as school boundary maps can change, and schools can get too crowded (whereby students zoned to a school may not be able to attend in a given year if they are not registered in time), you need to independently verify and confirm enrollment and all related information directly with the school.

