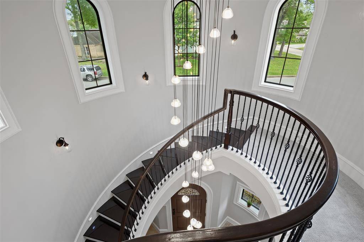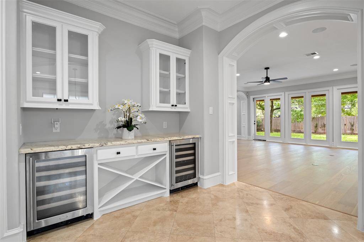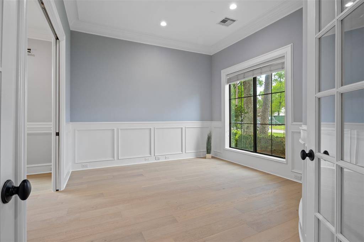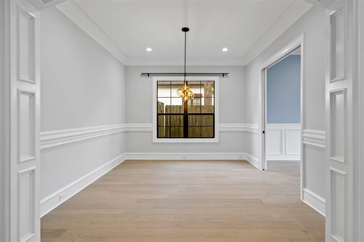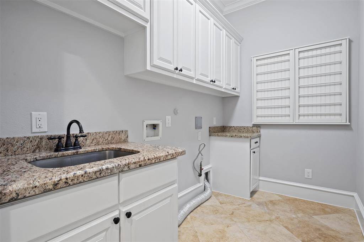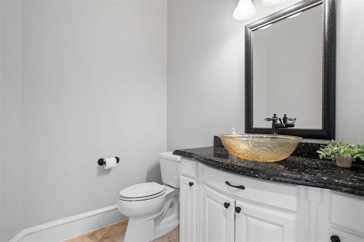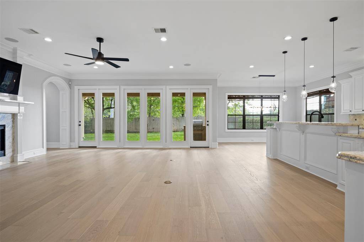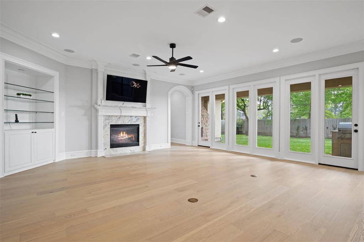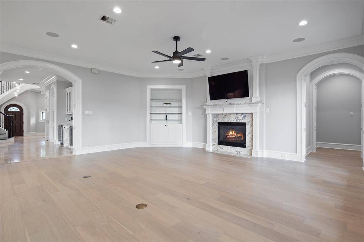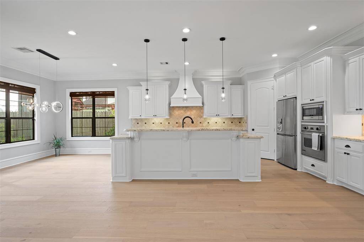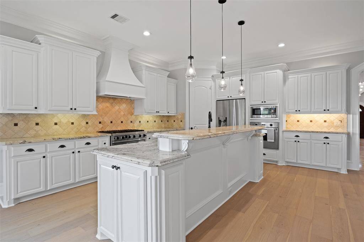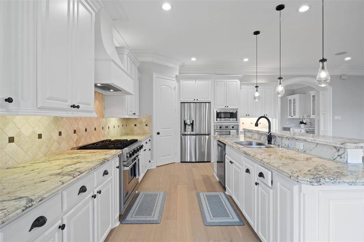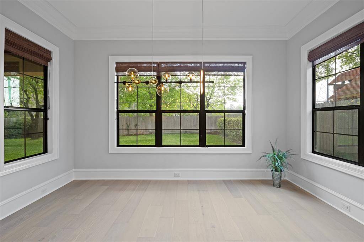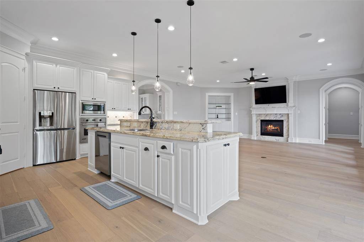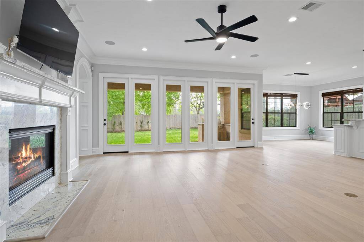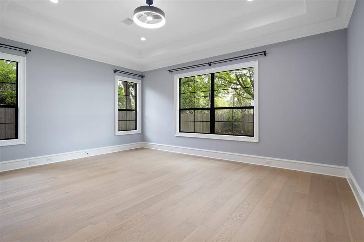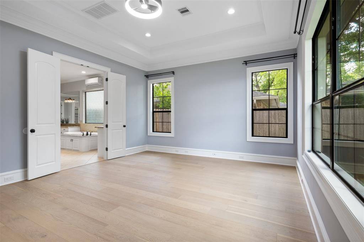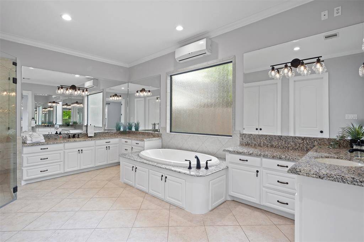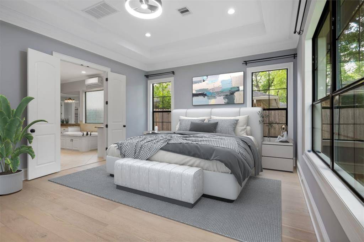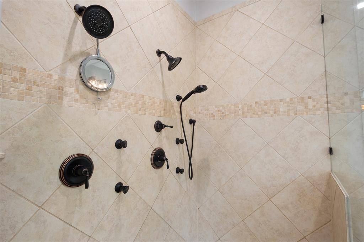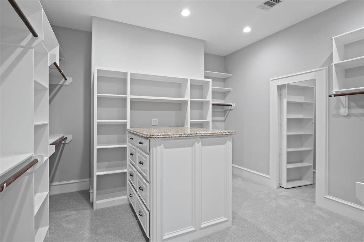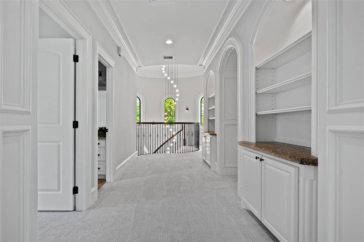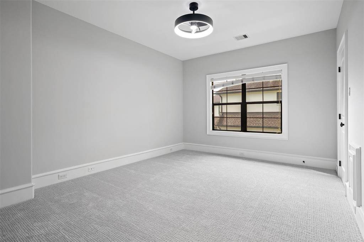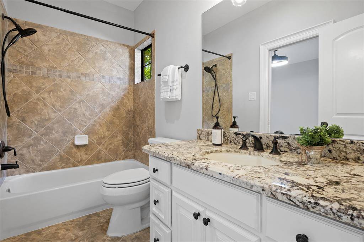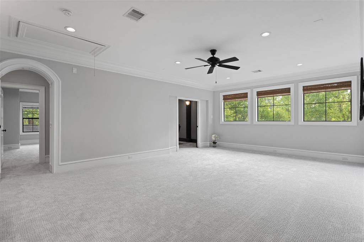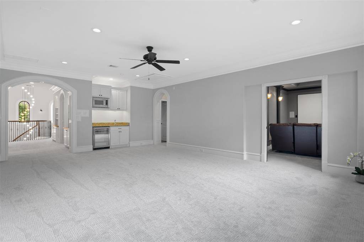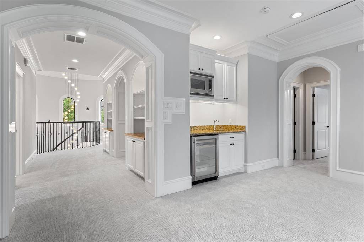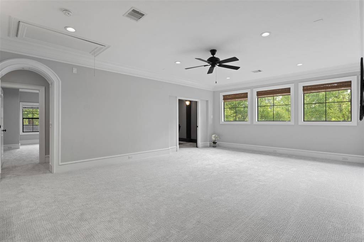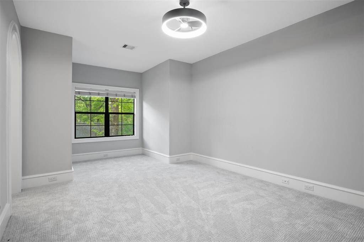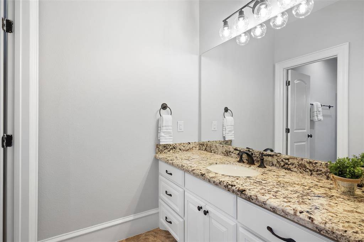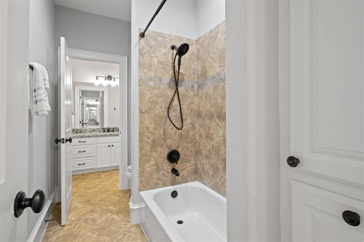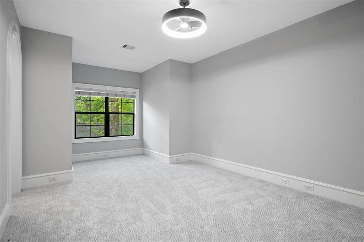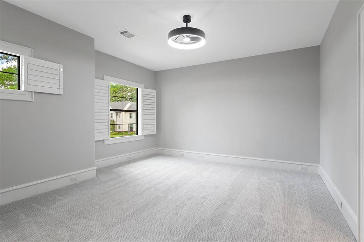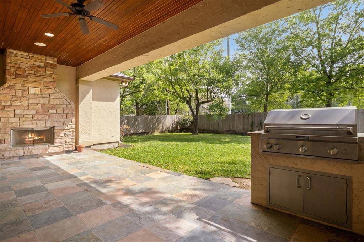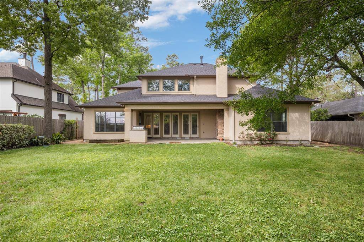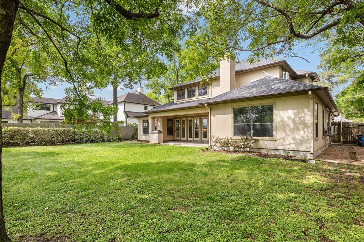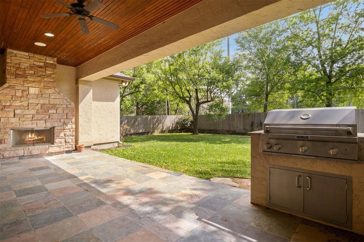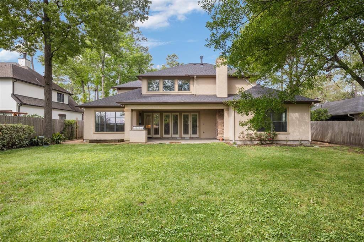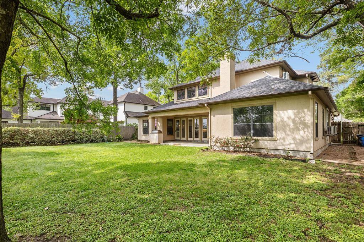626 Wycliffe Drive, Houston, Texas 77079
$1,595,000
4 Beds
3 Full / 1 Half Baths
Single-Family
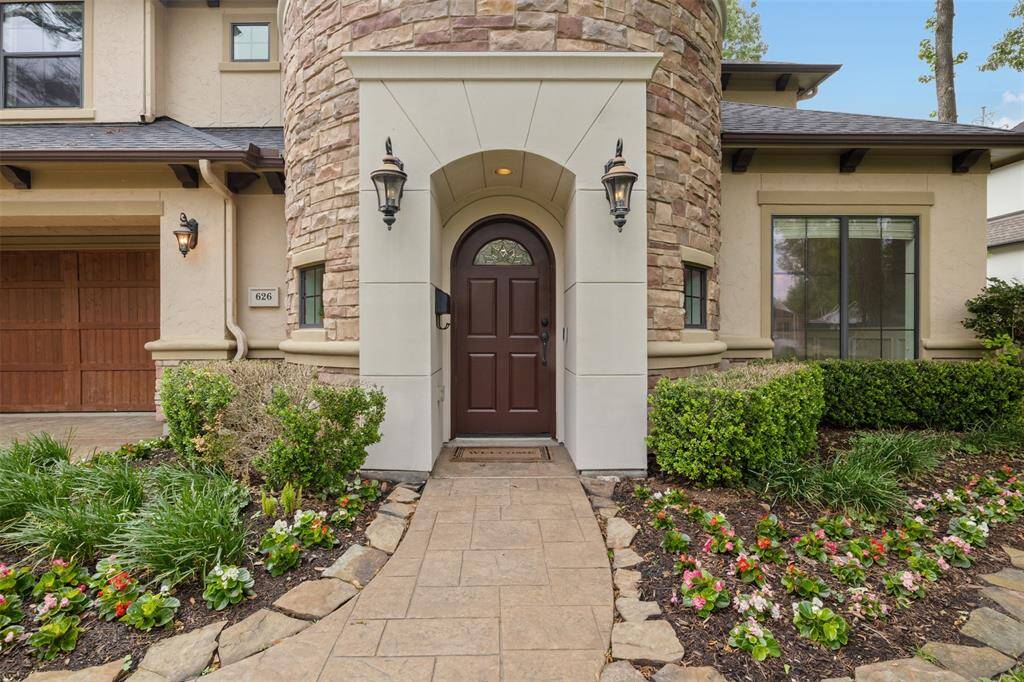

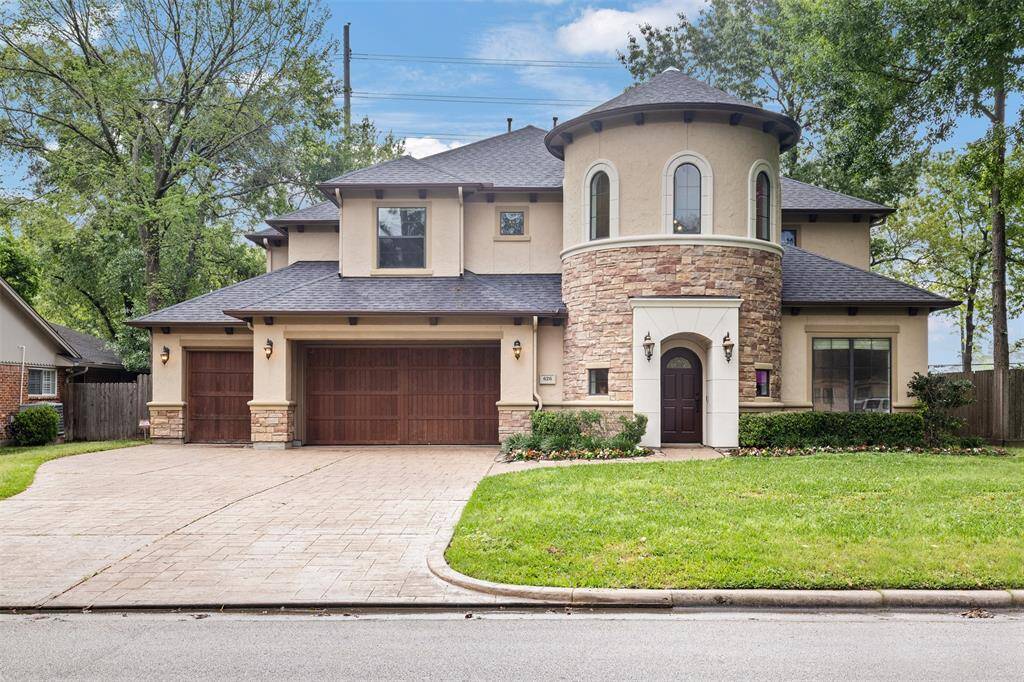
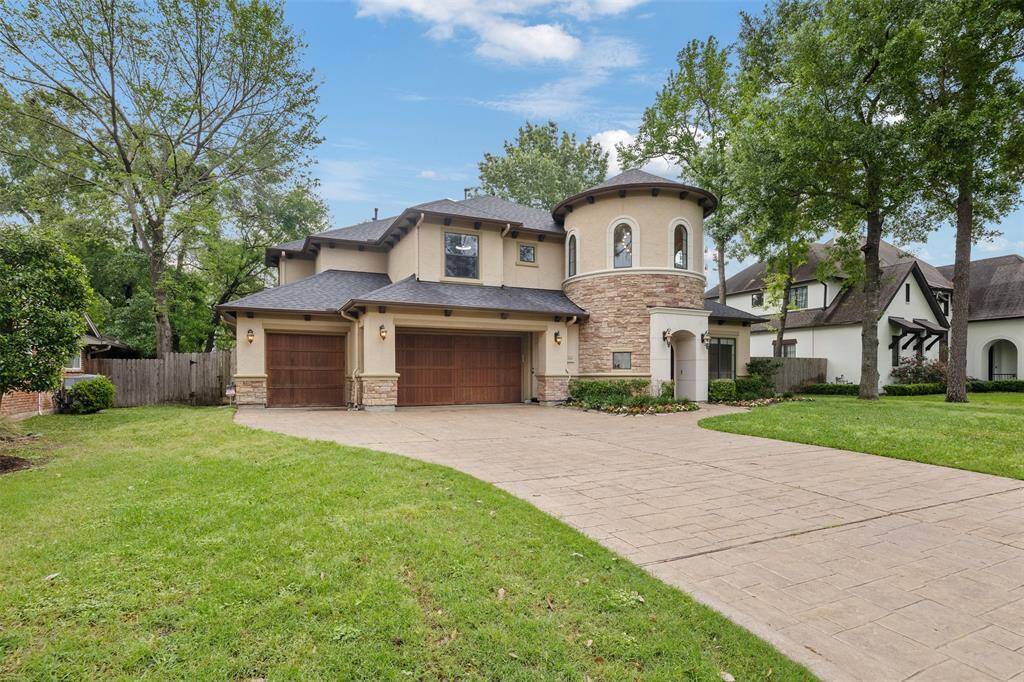
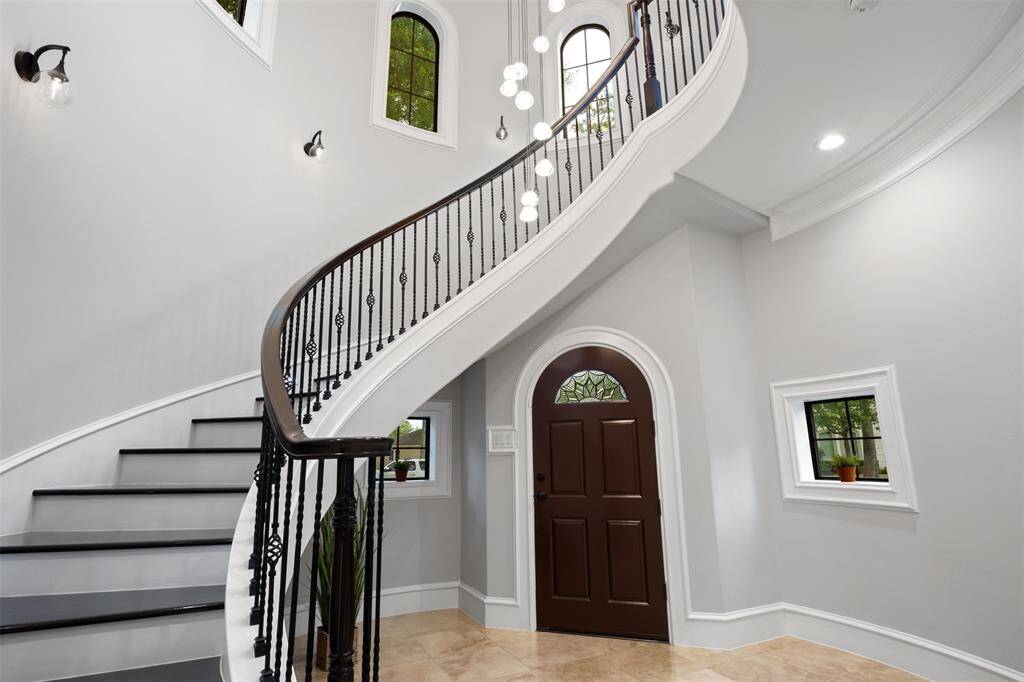
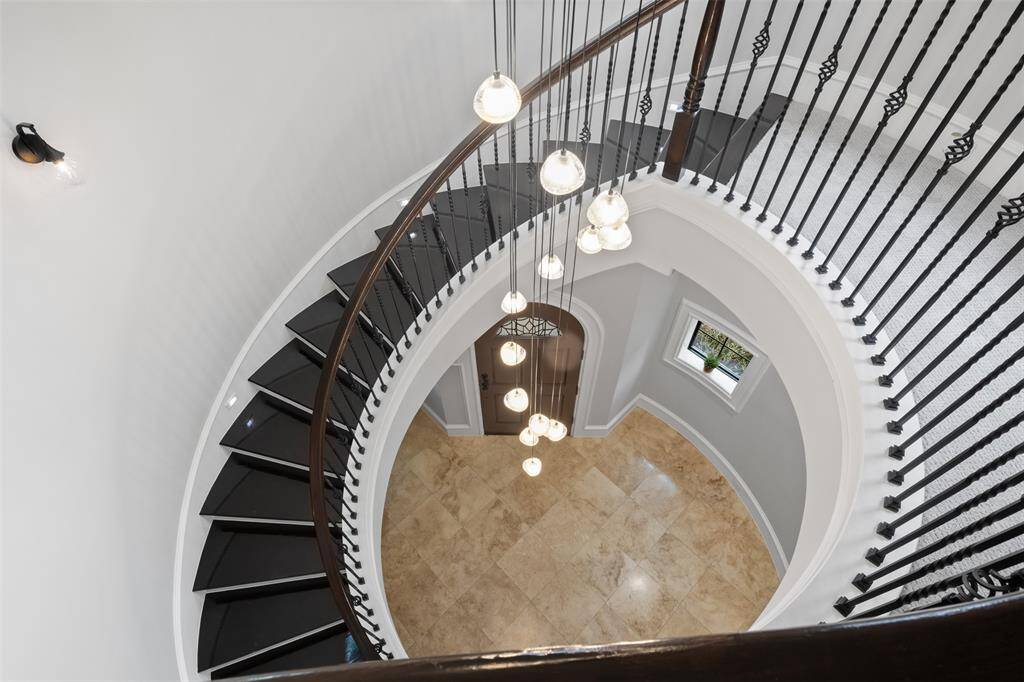
Request More Information
About 626 Wycliffe Drive
Exquisite 4-Bed, 3.5-Bath Custom Stucco & Stone Residence in coveted Memorial Way is back on the market with new floorings, fresh coat of paint, and new light fixtures. A captivating two-story with a unique turret entry and a spiral staircase nestled on a large lot with no rear neighbors. The kitchen has an expansive island that opens to the family room and unobstructed views of the covered back patio with a fireplace and a built in grill. Three bedrooms upstairs, with two of them sharing a Jack-and-Jill bathroom; other bedroom has a full bath. Media room with projector and adjoining game room with kitchenette. This home is equipped with state-of-the-art sound system. Ultimate climate control with an advanced HVAC system and strategically placed 2 dehumidifiers for air quality. A Pelican whole home water softener system. Tesla and non-Tesla electric vehicle charging stations. The roof is four years old. Zoned to SBISD schools and easy access to I-10 and Beltway 8.
Highlights
626 Wycliffe Drive
$1,595,000
Single-Family
4,876 Home Sq Ft
Houston 77079
4 Beds
3 Full / 1 Half Baths
11,600 Lot Sq Ft
General Description
Taxes & Fees
Tax ID
089-090-000-0042
Tax Rate
2.2043%
Taxes w/o Exemption/Yr
$32,503 / 2024
Maint Fee
Yes / $495 Annually
Room/Lot Size
Living
21X21
Dining
14X12
Kitchen
17X10
Breakfast
15X12
1st Bed
19X15
2nd Bed
14X12
3rd Bed
16X14
4th Bed
15X11
Interior Features
Fireplace
2
Floors
Carpet, Engineered Wood, Stone
Countertop
Granite
Heating
Central Gas, Zoned
Cooling
Central Electric, Zoned
Connections
Gas Dryer Connections, Washer Connections
Bedrooms
1 Bedroom Up, Primary Bed - 1st Floor
Dishwasher
Yes
Range
Yes
Disposal
Yes
Microwave
Yes
Oven
Convection Oven, Double Oven
Energy Feature
Insulated/Low-E windows, Radiant Attic Barrier
Interior
Crown Molding, Fire/Smoke Alarm, Formal Entry/Foyer, High Ceiling, Water Softener - Owned, Window Coverings, Wine/Beverage Fridge, Wired for Sound
Loft
Maybe
Exterior Features
Foundation
Slab
Roof
Composition
Exterior Type
Stone, Stucco
Water Sewer
Public Sewer, Public Water
Exterior
Back Yard Fenced, Covered Patio/Deck, Exterior Gas Connection, Outdoor Fireplace, Outdoor Kitchen, Sprinkler System
Private Pool
No
Area Pool
No
Lot Description
Subdivision Lot
New Construction
No
Listing Firm
Schools (SPRINB - 49 - Spring Branch)
| Name | Grade | Great School Ranking |
|---|---|---|
| Rummel Creek Elem | Elementary | 10 of 10 |
| Memorial Middle | Middle | 9 of 10 |
| Stratford High | High | 7 of 10 |
School information is generated by the most current available data we have. However, as school boundary maps can change, and schools can get too crowded (whereby students zoned to a school may not be able to attend in a given year if they are not registered in time), you need to independently verify and confirm enrollment and all related information directly with the school.

